New Homes » Kanto » Tokyo » Ota City
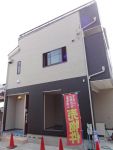 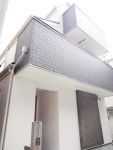
| | Ota-ku, Tokyo 東京都大田区 |
| Oimachi Line Tokyu "Nakanobu" walk 11 minutes 東急大井町線「中延」歩11分 |
| 2 along the line more accessible, Fiscal year Available, System kitchen, Bathroom Dryer, Yang per good, All room storage, A quiet residential area, Corner lot, Washbasin with shower, Face-to-face kitchen, roof balcony 2沿線以上利用可、年度内入居可、システムキッチン、浴室乾燥機、陽当り良好、全居室収納、閑静な住宅地、角地、シャワー付洗面台、対面式キッチン、ルーフバルコニー |
| ◆ JR ・ Tokyu ・ Toei 5 station 3 lines Available! One to "Tokyo Station" in Shonan Shinjuku Line ◆ There are Ebaramachi mall and Nakanobu shopping street within walking distance, Convenient shopping ◆ Family-friendly 4LDK type of rare storage enhancement! With parking! ◆ Pair glass adopted in all room! Ground survey, Improvement work carried out! ◆ Please try compared to now of rent [39,800,000 yen borrowing in the monthly 110,046 yen] (Fluctuation 0.875% 35 years Preferential interest rate 1.6% City bank introduced loan) "Flat 35S (interest rate Plan B)" Available ◆ This week Saturday and Sunday, Open House held [10:00 ~ 16:00] Please come directly to the local. It will guide you through the model room! ! ◆ Oimachi Line Tokyu "Nakanobu Station" 11 minutes, "Ebara Nakanobu Station" 13 minutes JR line "Nishi Oi Station" 13 minutes ◆JR・東急・都営5駅3路線利用可!湘南新宿ラインで『東京駅』まで1本◆徒歩圏内に荏原町商店街と中延商店街があり、買い物便利◆希少な収納充実のファミリー向け4LDKタイプ!駐車場付!◆全居室にペアガラス採用!地盤調査、改良工事実施!◆今の家賃と比べてみてください【3980万円借り入れで月々110046円】(変動0.875% 35年 優遇金利1.6% 都市銀行紹介ローン)「フラット35S(金利Bプラン)」利用可◆今週土日、オープンハウス開催【10:00 ~ 16:00】直接現地へお越しください。モデルルームをご案内します!!◆東急大井町線「中延駅」11分、「荏原中延駅」13分 JR線「西大井駅」13分 |
Features pickup 特徴ピックアップ | | 2 along the line more accessible / Fiscal year Available / It is close to the city / System kitchen / Bathroom Dryer / Yang per good / All room storage / A quiet residential area / Corner lot / Washbasin with shower / Face-to-face kitchen / Wide balcony / 3 face lighting / Toilet 2 places / Bathroom 1 tsubo or more / 2 or more sides balcony / Otobasu / Warm water washing toilet seat / The window in the bathroom / TV monitor interphone / Ventilation good / All living room flooring / Walk-in closet / Three-story or more / City gas / roof balcony 2沿線以上利用可 /年度内入居可 /市街地が近い /システムキッチン /浴室乾燥機 /陽当り良好 /全居室収納 /閑静な住宅地 /角地 /シャワー付洗面台 /対面式キッチン /ワイドバルコニー /3面採光 /トイレ2ヶ所 /浴室1坪以上 /2面以上バルコニー /オートバス /温水洗浄便座 /浴室に窓 /TVモニタ付インターホン /通風良好 /全居室フローリング /ウォークインクロゼット /3階建以上 /都市ガス /ルーフバルコニー | Event information イベント情報 | | Open House (Please visitors to direct local) schedule / Every Saturday, Sunday and public holidays time / 10:00 ~ 16:00 オープンハウス(直接現地へご来場ください)日程/毎週土日祝時間/10:00 ~ 16:00 | Price 価格 | | 37,800,000 yen ~ 39,800,000 yen 3780万円 ~ 3980万円 | Floor plan 間取り | | 4LDK 4LDK | Units sold 販売戸数 | | 2 units 2戸 | Land area 土地面積 | | 65.3 sq m ~ 67.05 sq m (measured) 65.3m2 ~ 67.05m2(実測) | Building area 建物面積 | | 91.72 sq m ~ 99.62 sq m (registration) 91.72m2 ~ 99.62m2(登記) | Driveway burden-road 私道負担・道路 | | Road width: north side about 4.36m (public road) West 2.9m (driveway) Driveway burden area: 1 Building 13.39m Building 2 14.85m 道路幅員:北側約4.36m(公道) 西側2.9m(私道) 私道負担面積:1号棟13.39m 2号棟14.85m | Completion date 完成時期(築年月) | | September 2013 2013年9月 | Address 住所 | | Ota-ku, Tokyo Higashimagome 1-9-2 東京都大田区東馬込1-9-2 | Traffic 交通 | | Oimachi Line Tokyu "Nakanobu" walk 11 minutes
JR Yokosuka Line "Nishi Oi" walk 13 minutes Toei Asakusa Line "Magome" walk 5 minutes 東急大井町線「中延」歩11分
JR横須賀線「西大井」歩13分都営浅草線「馬込」歩5分
| Related links 関連リンク | | [Related Sites of this company] 【この会社の関連サイト】 | Person in charge 担当者より | | Rep Kitamoto 担当者北本 | Contact お問い合せ先 | | (Ltd.) Tokiwa Real Estate TEL: 03-6410-3630 Please contact as "saw SUUMO (Sumo)" (株)常盤不動産TEL:03-6410-3630「SUUMO(スーモ)を見た」と問い合わせください | Expenses 諸費用 | | Leasehold rent (month): 21,424 yen / Month ~ 22,298 yen / Month 借地権賃料(月):2万1424円/月 ~ 2万2298円/月 | Building coverage, floor area ratio 建ぺい率・容積率 | | Kenpei rate: 60%, Volume ratio: 200% 建ペい率:60%、容積率:200% | Time residents 入居時期 | | Consultation 相談 | Land of the right form 土地の権利形態 | | Leasehold (Hiroshi), New 20 years 賃借権(普)、新規20年 | Structure and method of construction 構造・工法 | | Wooden three-story 木造3階建て | Construction 施工 | | One construction Co., Ltd. 一建設株式会社 | Use district 用途地域 | | One middle and high 1種中高 | Land category 地目 | | Residential land 宅地 | Other limitations その他制限事項 | | Shade limit Yes 日影制限有 | Overview and notices その他概要・特記事項 | | Contact: Kitamoto, Building confirmation number: 1 Building The 13UDI3T Ken No. 00106 Building 2 The 13UDI3T Ken No. 00107, Fire insurance will be specified intermediary company. 担当者:北本、建築確認番号:1号棟 第13UDI3T建00106号 2号棟 第13UDI3T建00107号、火災保険は仲介会社の指定となります。 | Company profile 会社概要 | | <Mediation> Governor of Tokyo (1) No. 090484 (Corporation) Tokyo Metropolitan Government Building Lots and Buildings Transaction Business Association (Corporation) metropolitan area real estate Fair Trade Council member (Ltd.) Tokiwa real estate Yubinbango146-0082 Ota-ku, Tokyo Ikegami 3-39-12 Tokiwa Museum <仲介>東京都知事(1)第090484号(公社)東京都宅地建物取引業協会会員 (公社)首都圏不動産公正取引協議会加盟(株)常盤不動産〒146-0082 東京都大田区池上3-39-12 常盤館 |
Local appearance photo現地外観写真 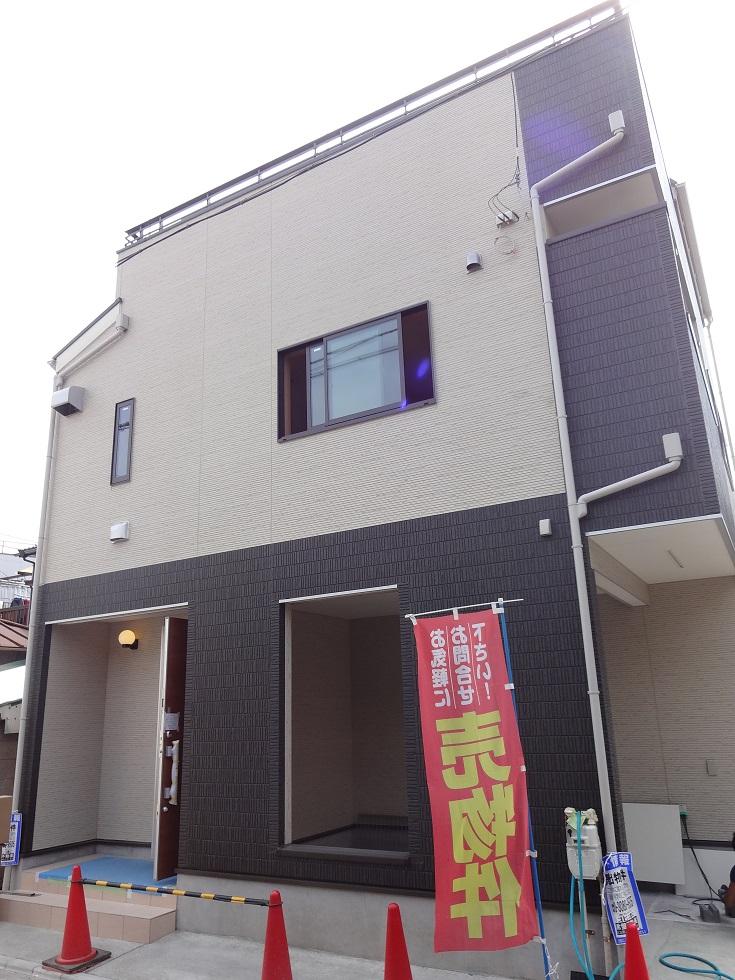 ※ 1 Building appearance ※ Open House this week Saturday and Sunday held! ! 10:00 ~ 16:00 Please come directly to the local! !
※1号棟外観※オープンハウス今週土日開催!!10:00 ~ 16:00 直接現地へお越しください!!
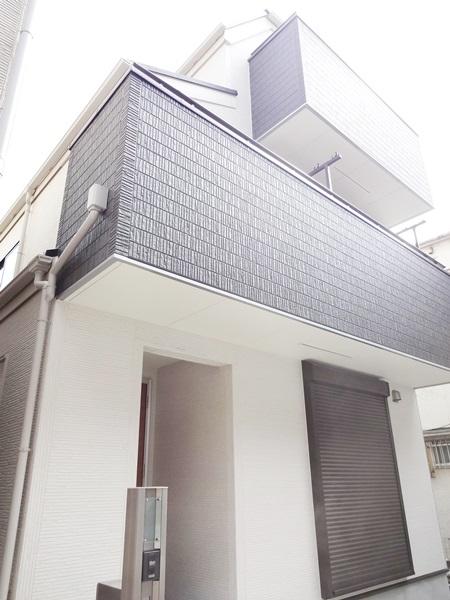 ※ Building 2 appearance ※ ※ Open House this week Saturday and Sunday held! ! 10:00 ~ 16:00 Please come directly to the local! ! Family-friendly garage with a large 4LDK
※2号棟外観※
※オープンハウス今週土日開催!!10:00 ~ 16:00 直接現地へお越しください!!ファミリー向け車庫付き大型4LDK
Livingリビング 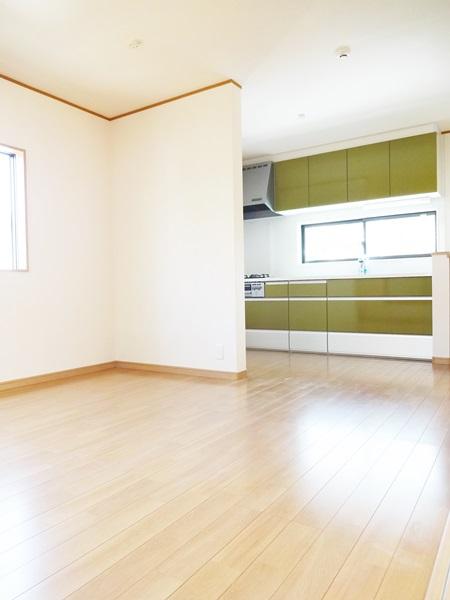 ※ 1 Building ※ LDK with a sense of relief considering the usability Bright colors of flooring Space premiere relaxation and spacious! Local sale! !
※1号棟※ 使い勝手を考えた開放感あるLDK 明るい色調のフローリング ゆったりとしたくつろぎ空間初公開!現地売り出し!!
Floor plan間取り図 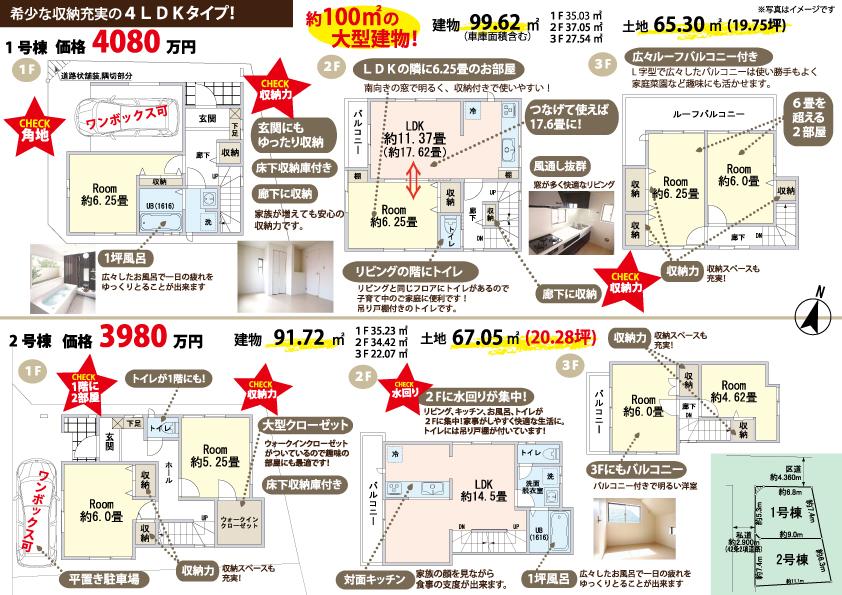 Price 37,800,000 yen, 4LDK, Land area 65.3 sq m , Building area 91.72 sq m
価格3780万円、4LDK、土地面積65.3m2、建物面積91.72m2
Livingリビング 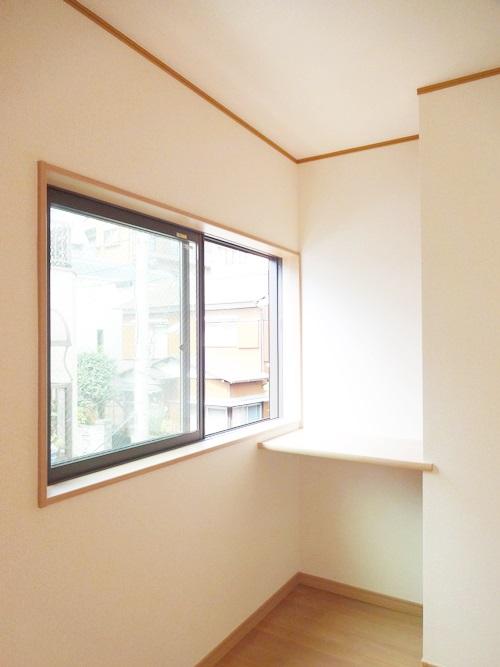 ※ 1 Building ※ There is a convenient small counter in the living Debut! Local sale! ! Open House this week Saturday and Sunday held! ! You can guide you through the model room!
※1号棟※ リビングには便利な小カウンターがあります 初公開!現地売出!!オープンハウス今週土日開催!!モデルルームをご案内できます!
Bathroom浴室 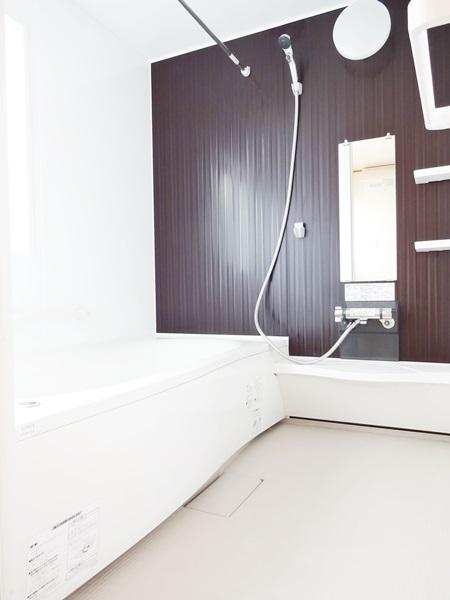 ※ Building 2 ※ Warmth a bathroom of color will heal the fatigue of the day
※2号棟※ ぬくもりある色調のバスルームは1日の疲れを癒します
Kitchenキッチン 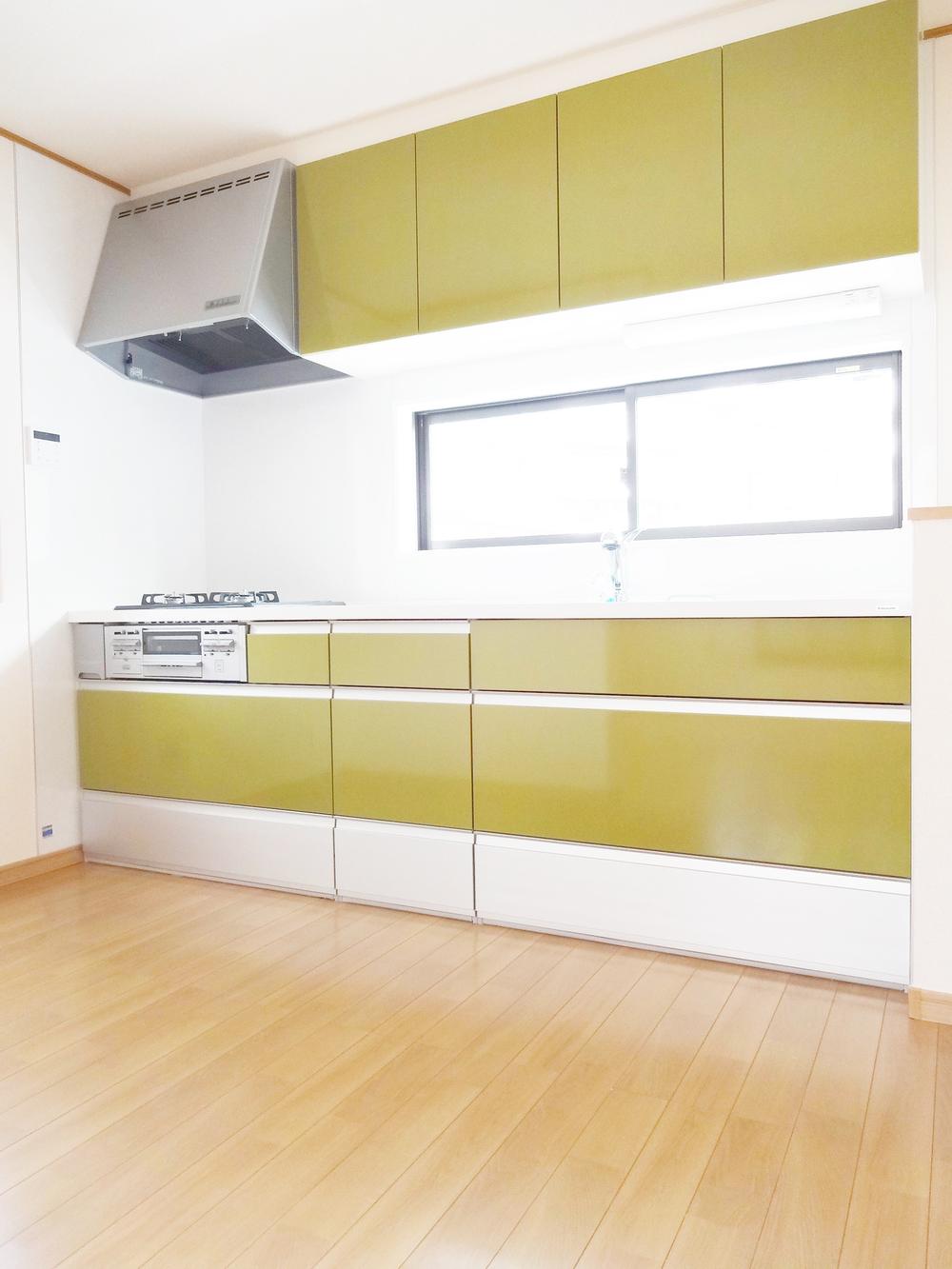 ※ 1 Building ※ Easy-to-use spacious kitchen get on even everyday cuisine
※1号棟※ 毎日のお料理もはかどる使いやすい広々キッチン
Non-living roomリビング以外の居室 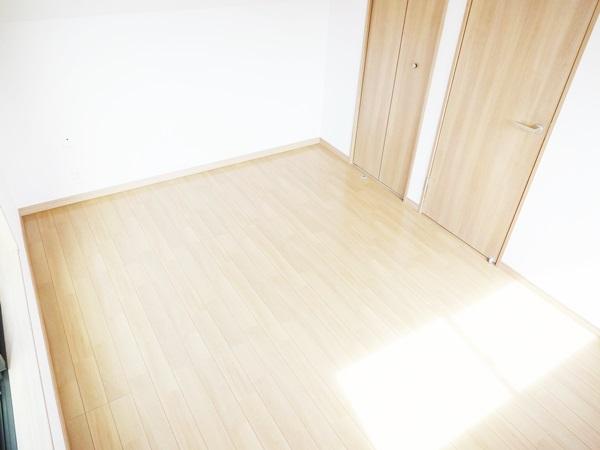 ※ Building 2 ※ Please spend every day fulfilling the bright Western-style plug sunlight
※2号棟※ 陽光差し込む明るい洋室で充実した毎日をお過ごしください
Wash basin, toilet洗面台・洗面所 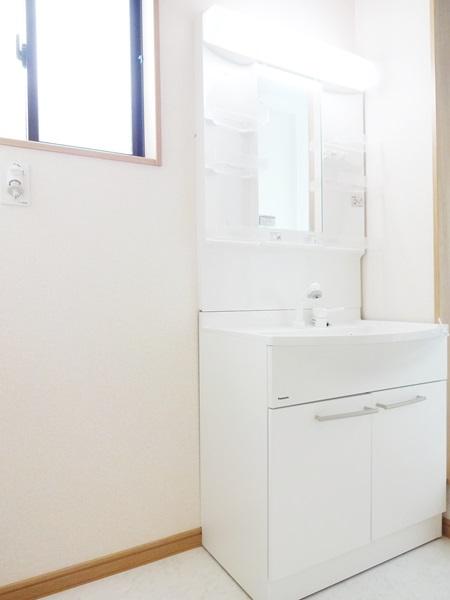 ※ Building 2 ※ Convenient Vanity in a busy morning Bright powder room where the light is coming through the window
※2号棟※ 忙しい朝に便利な洗髪洗面化粧台 窓から光が差し込む明るいパウダールームです
Toiletトイレ 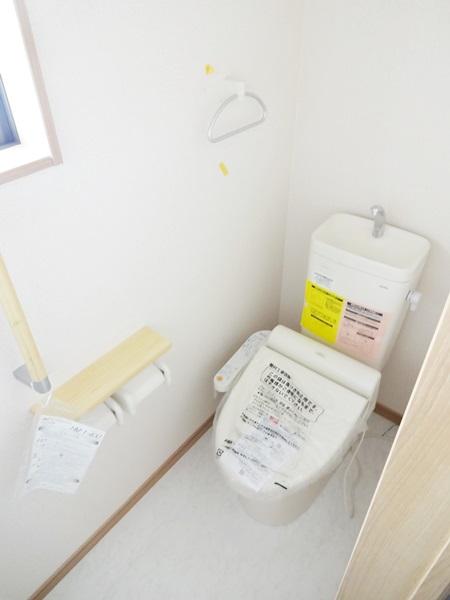 ※ Building 2 ※ Water around is not to concentrate on the second floor is is easy to design housework
※2号棟※ 水回りが2階に集中していて家事がしやすい設計です
Balconyバルコニー 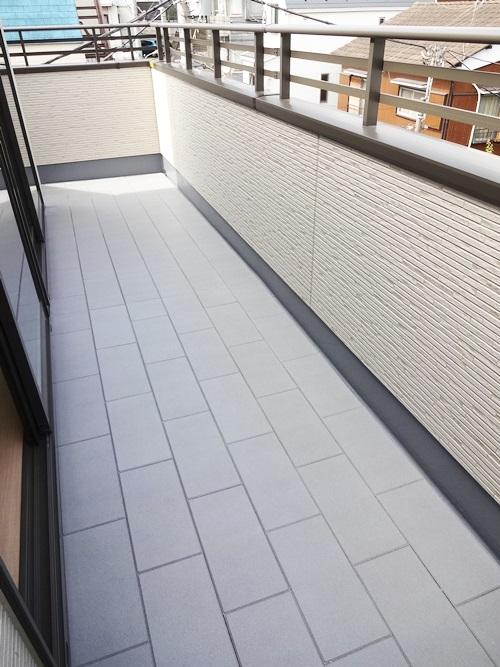 ※ 1 Building ※ All room 6 quires more With garage! ! All room housed there! ! roof balcony
※1号棟※ 全居室6帖以上 車庫付き!!全居室収納有り!!ルーフバルコニー
Supermarketスーパー 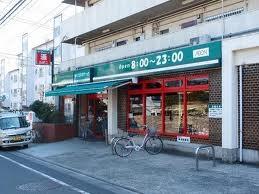 Maibasuketto Magome until Station shop 295m
まいばすけっと馬込駅前店まで295m
Other introspectionその他内観 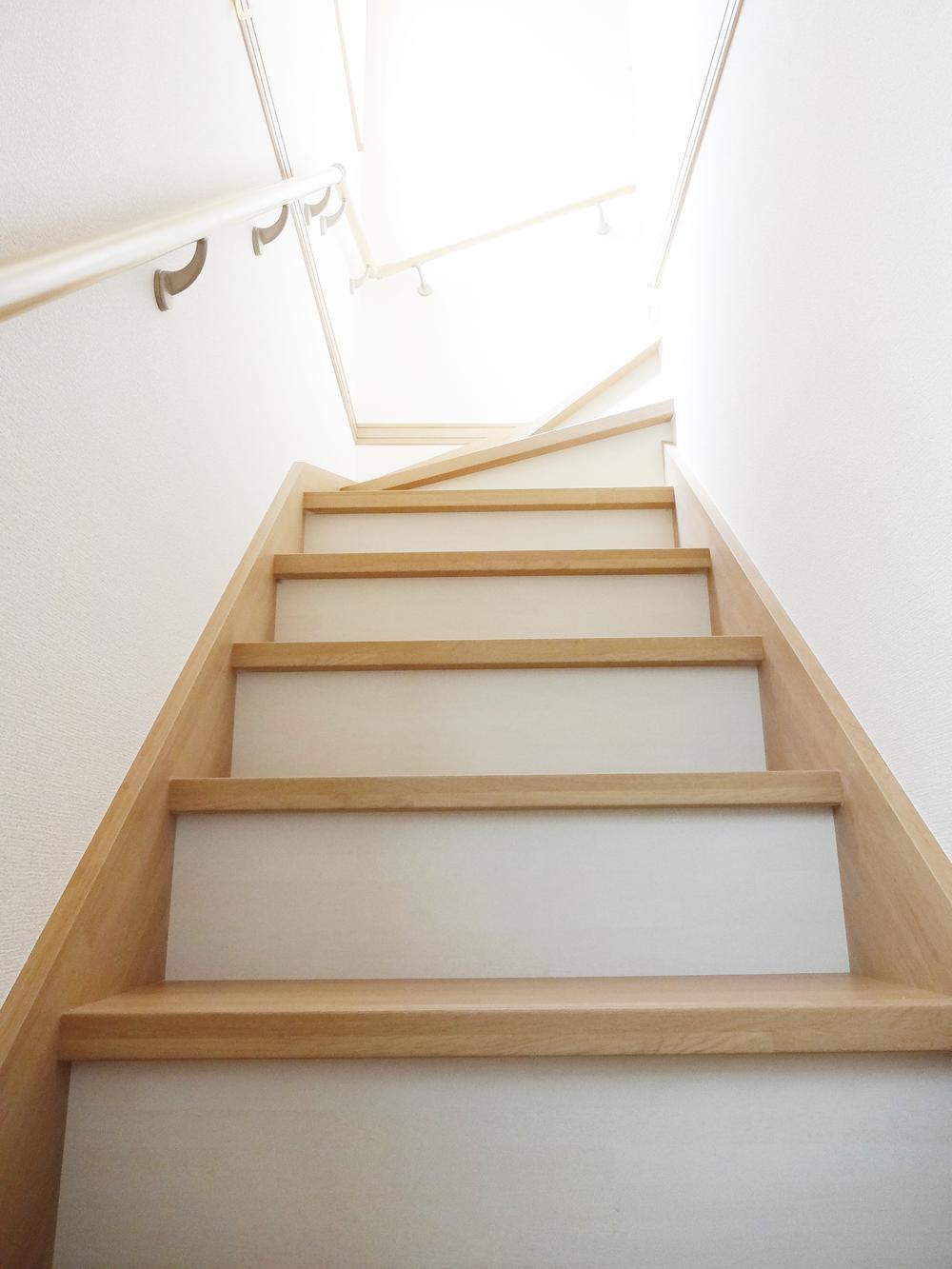 Open House this week Saturday and Sunday held! ! 10:00 ~ 16:00 Please come directly to the local! ! Family-friendly garage with a large 4LDK
オープンハウス今週土日開催!!10:00 ~ 16:00 直接現地へお越しください!!ファミリー向け車庫付き大型4LDK
Local guide map現地案内図 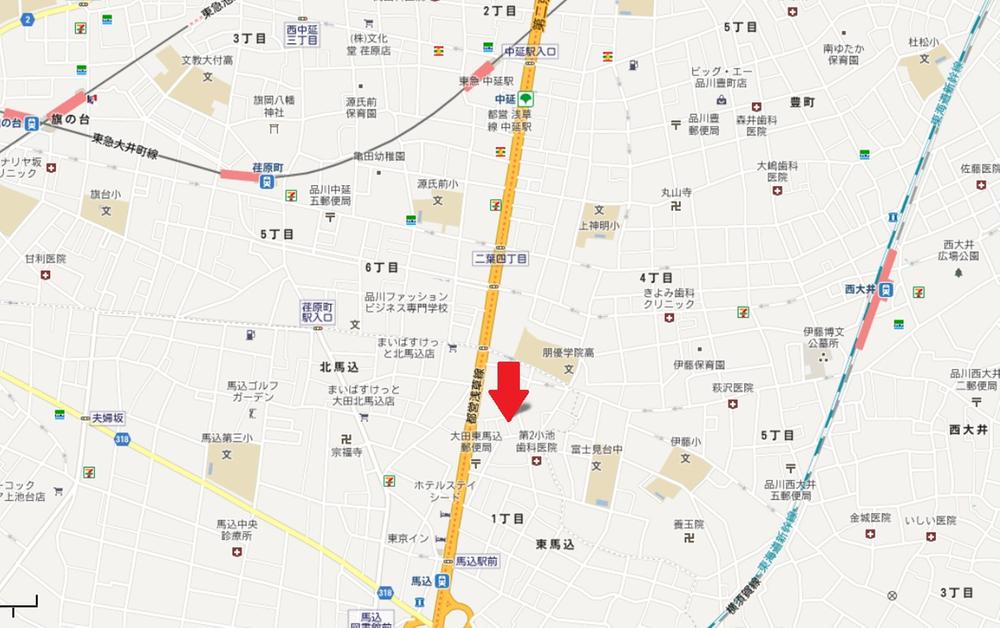 JR ・ Tokyu ・ Toei 5 station 3 lines Available! !
JR・東急・都営5駅3路線利用可!!
Otherその他 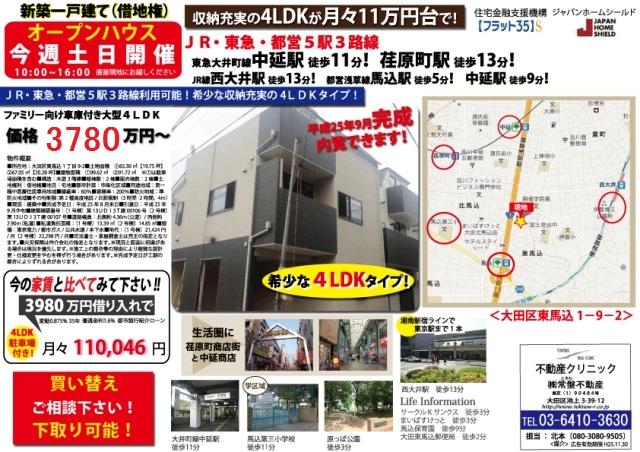 Open House this week and then Saturday and Sunday held! ! 4LDK of storage enhancement is monthly 110,000 yen bill
オープンハウス今週土日開催します!!収納充実の4LDKが月々11万円代
Kitchenキッチン 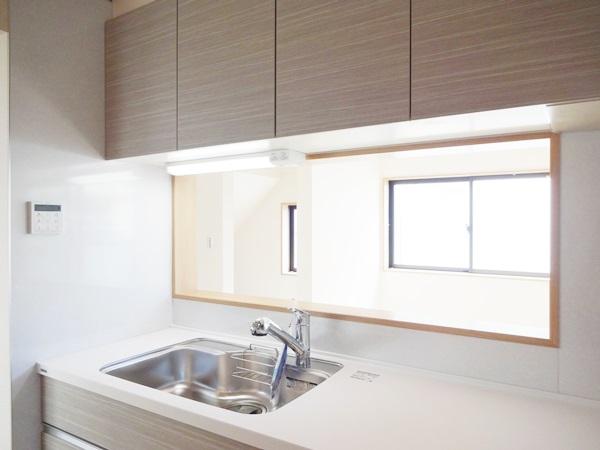 ※ Building 2 ※ LDK is spacious about 15 Pledge Popular counter kitchen Restrooms two places
※2号棟※ LDKは広々約15帖 人気のカウンターキッチン トイレ2カ所あり
Non-living roomリビング以外の居室 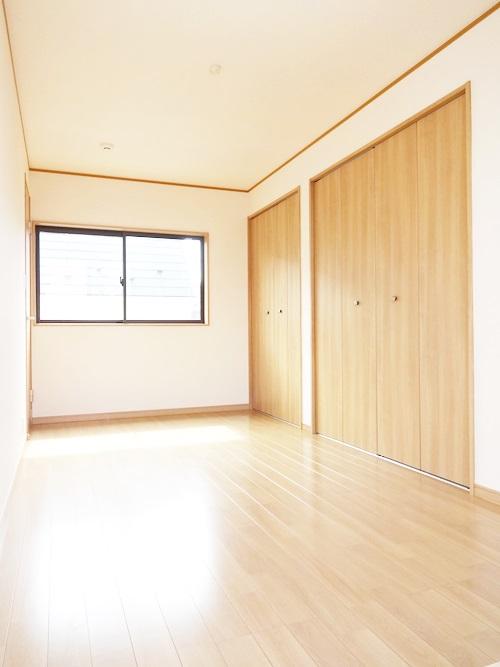 ※ 1 Building ※ Private is also friendly to everyone considering the family residence
※1号棟※ プライベートも考慮した家族みんなにやさしい住まい
Balconyバルコニー 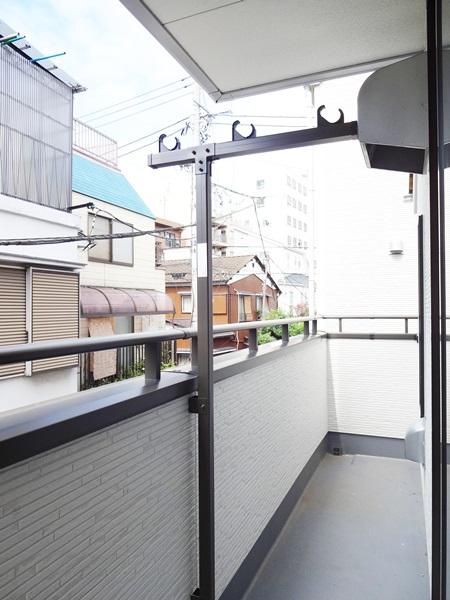 ※ Building 2 ※ Laundry is dried easy functional balcony
※2号棟※ 洗濯物が干しやすい機能的なバルコニー
Convenience storeコンビニ 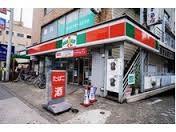 191m until Thanksgiving Higashimagome shop
サンクス東馬込店まで191m
Other introspectionその他内観 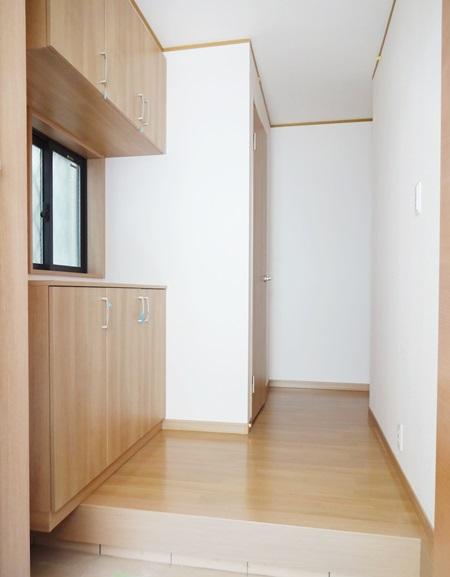 ※ Building 2 ※ Entrance of bright colors family also also warmly customers
※2号棟※ 明るい色調の玄関は家族もお客様も温かく迎え入れます
Otherその他 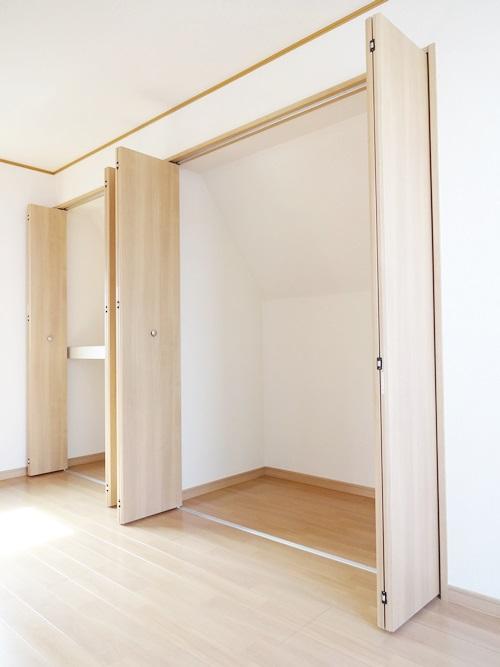 ※ 1 Building ※ You can store plenty of the whole family of luggage in a large closet If the drawings and the present situation is different we will priority and status.
※1号棟※ 大型クローゼットで家族みんなの荷物をたっぷり収納できます 図面と現況が異なる場合は現況優先といたします。
Location
| 





















