New Homes » Kanto » Tokyo » Ota City
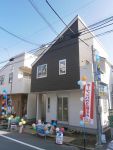 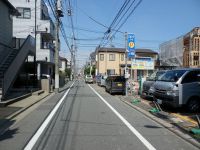
| | Ota-ku, Tokyo 東京都大田区 |
| Keikyu main line "variegated" walk 5 minutes 京急本線「雑色」歩5分 |
| Keikyu main line "variegated" station walk 5 minutes! Kindergarten and small ・ Junior high school, Super is also the surrounding environment of the rich culture and within a 10-minute walk. Wash clothes with a roof balcony of course, You can also enjoy gardening 京急本線「雑色」駅徒歩5分!幼稚園や小・中学校、スーパーも徒歩10分以内と充実の周辺環境です。ルーフバルコニー付きでお洗濯物干しはもちろん、ガーデニングも楽しめます |
| Year Available, Three-story or more, All rooms are two-sided lighting, 3 face lighting (E Building), roof balcony, System kitchen, All room storage (E Building), LDK15 tatami mats or more (E Building), Face-to-face kitchen, Toilet 2 places 年内入居可、3階建以上、全室2面採光、3面採光(E号棟)、ルーフバルコニー、システムキッチン、全居室収納(E号棟)、LDK15畳以上(E号棟)、対面式キッチン、トイレ2ヶ所 |
Features pickup 特徴ピックアップ | | Year Available / System kitchen / All room storage / LDK15 tatami mats or more / Face-to-face kitchen / 3 face lighting / Toilet 2 places / Three-story or more / All rooms are two-sided lighting / roof balcony 年内入居可 /システムキッチン /全居室収納 /LDK15畳以上 /対面式キッチン /3面採光 /トイレ2ヶ所 /3階建以上 /全室2面採光 /ルーフバルコニー | Property name 物件名 | | Livable two-story, Bright house of all rooms two-sided lighting & balcony 2 places 暮らしやすい2階建て、全室2面採光&バルコニー2ヶ所の明るい住まい | Price 価格 | | 36,800,000 yen 3680万円 | Floor plan 間取り | | 4LDK 4LDK | Units sold 販売戸数 | | 1 units 1戸 | Total units 総戸数 | | 8 units 8戸 | Land area 土地面積 | | 80.17 sq m (measured) 80.17m2(実測) | Building area 建物面積 | | 86.01 sq m (measured) 86.01m2(実測) | Driveway burden-road 私道負担・道路 | | Road width: 4.5m 道路幅:4.5m | Completion date 完成時期(築年月) | | 2013 late October 2013年10月下旬 | Address 住所 | | Ota-ku, Tokyo Nakarokugo 3 東京都大田区仲六郷3 | Traffic 交通 | | Keikyu main line "variegated" walk 5 minutes
Keikyu main line "Rokugodote" walk 12 minutes
Keikyū Daishi Line "port town" walk 24 minutes 京急本線「雑色」歩5分
京急本線「六郷土手」歩12分
京急大師線「港町」歩24分
| Related links 関連リンク | | [Related Sites of this company] 【この会社の関連サイト】 | Person in charge 担当者より | | Responsible Shataku Kenichi will correspond age in the team for the people of our customers: 30 Daigyokai experience: For one of the customers in the 11 years our company, Sales staff ・ team leader ・ Contract Division ・ Constitute a team of four people at the lowest loan Division, Each making full use of professional knowledge, In order to do our best to meet the needs of our customers 担当者宅建一人のお客様に対してチームで対応致します年齢:30代業界経験:11年当社では一人のお客様に対し、営業スタッフ・チームリーダー・契約課・ローン課の最低でも4名によるチームを構成し、それぞれプロフェッショナルな知識を駆使し、お客様のご要望にお応えすべく全力を尽くします | Contact お問い合せ先 | | TEL: 0800-603-1505 [Toll free] mobile phone ・ Also available from PHS
Caller ID is not notified
Please contact the "saw SUUMO (Sumo)"
If it does not lead, If the real estate company TEL:0800-603-1505【通話料無料】携帯電話・PHSからもご利用いただけます
発信者番号は通知されません
「SUUMO(スーモ)を見た」と問い合わせください
つながらない方、不動産会社の方は
| Expenses 諸費用 | | Leasehold rent (month): 15952 yen / Month ~ 17,944 yen 借地権賃料(月):15952円/月 ~ 17944円 | Building coverage, floor area ratio 建ぺい率・容積率 | | Kenpei rate: 60%, Volume ratio: 200% 建ペい率:60%、容積率:200% | Time residents 入居時期 | | Consultation 相談 | Land of the right form 土地の権利形態 | | Leasehold (Hiroshi), New 20 years 賃借権(普)、新規20年 | Structure and method of construction 構造・工法 | | Wooden three-story 木造3階建 | Use district 用途地域 | | Semi-industrial 準工業 | Land category 地目 | | Residential land 宅地 | Other limitations その他制限事項 | | Height district, Quasi-fire zones 高度地区、準防火地域 | Overview and notices その他概要・特記事項 | | Contact: we will correspond team against one of the customers, Building confirmation number: GEA1311-10696 issue other 担当者:一人のお客様に対してチームで対応致します、建築確認番号:GEA1311-10696号 他 | Company profile 会社概要 | | <Mediation> Minister of Land, Infrastructure and Transport (2) No. 007124 (Corporation) All Japan Real Estate Association (Corporation) metropolitan area real estate Fair Trade Council member (Ltd.) living life Kamata branch Yubinbango144-0051 Ota-ku, Tokyo Nishikamata 8-11-11 <仲介>国土交通大臣(2)第007124号(公社)全日本不動産協会会員 (公社)首都圏不動産公正取引協議会加盟(株)リビングライフ蒲田支店〒144-0051 東京都大田区西蒲田8-11-11 |
Local appearance photo現地外観写真 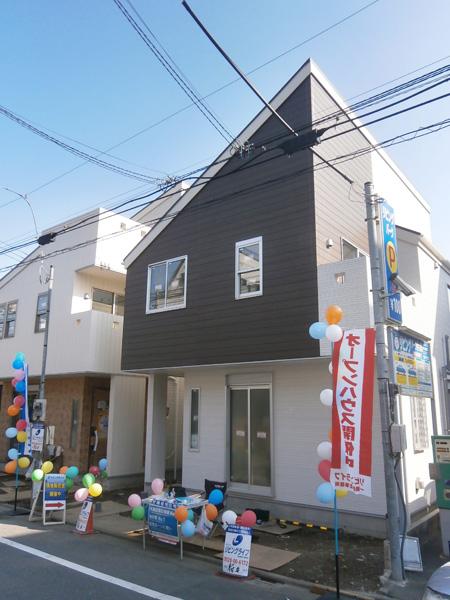 Local appearance (2013 November shooting)
現地外観(平成25年11月撮影)
Other localその他現地 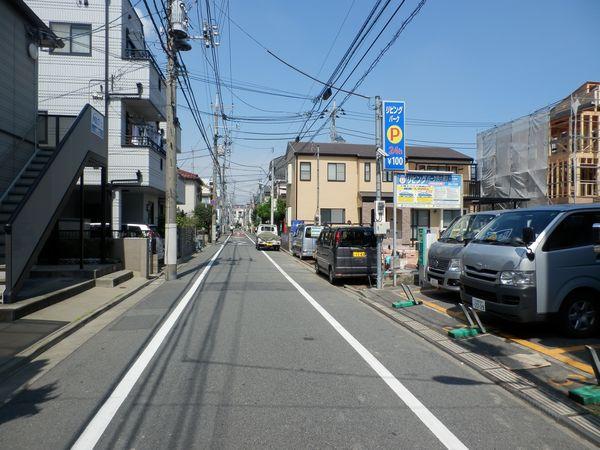 Local front road (2013 September shooting)
現地前面道路(平成25年9月撮影)
Livingリビング 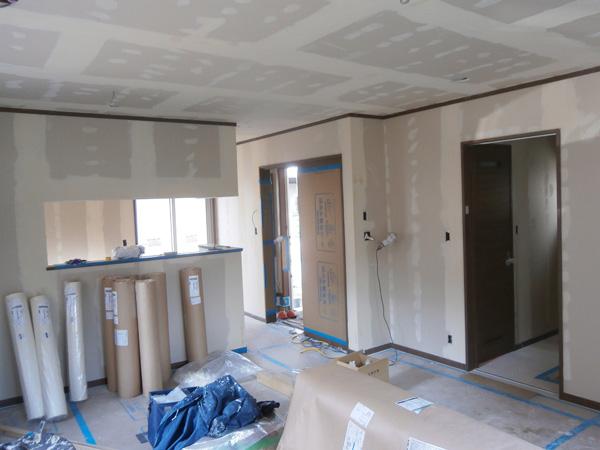 Living (2013 November shooting)
リビング(平成25年11月撮影)
Floor plan間取り図 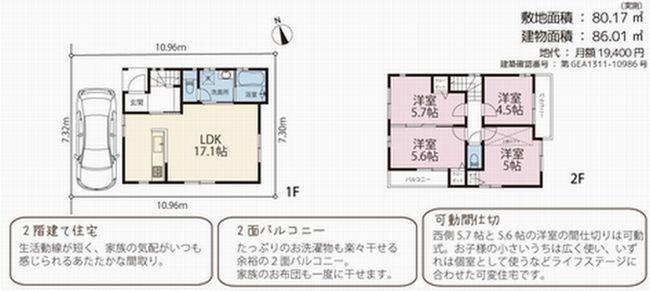 (H Building), Price 36,800,000 yen, 4LDK, Land area 80.17 sq m , Building area 86.01 sq m
(H号棟)、価格3680万円、4LDK、土地面積80.17m2、建物面積86.01m2
Bathroom浴室 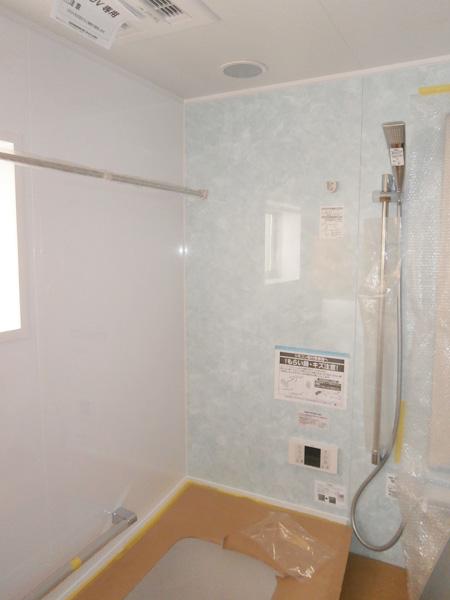 Bathroom (2013 November shooting)
バスルーム(平成25年11月撮影)
Kitchenキッチン 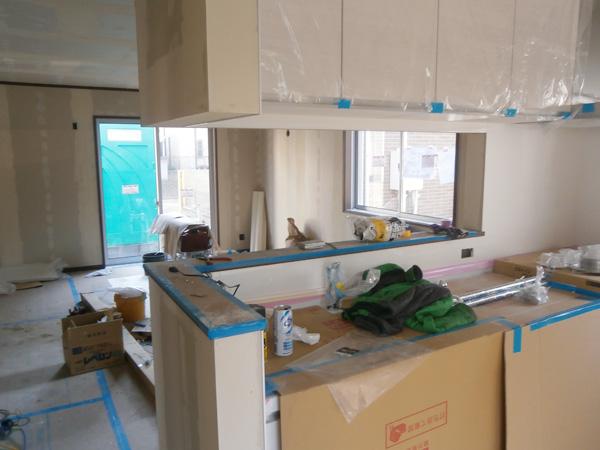 Kitchen (2013 November shooting)
キッチン(平成25年11月撮影)
Primary school小学校 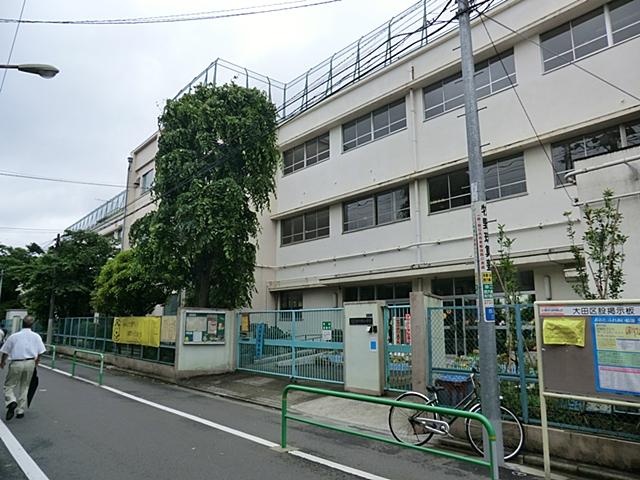 Nishirokugo until elementary school 500m
西六郷小学校まで500m
Junior high school中学校 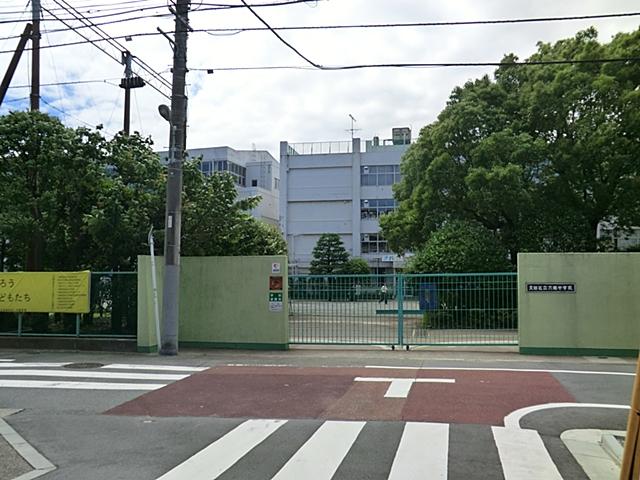 Rokugo 100m until junior high school
六郷中学校まで100m
Kindergarten ・ Nursery幼稚園・保育園 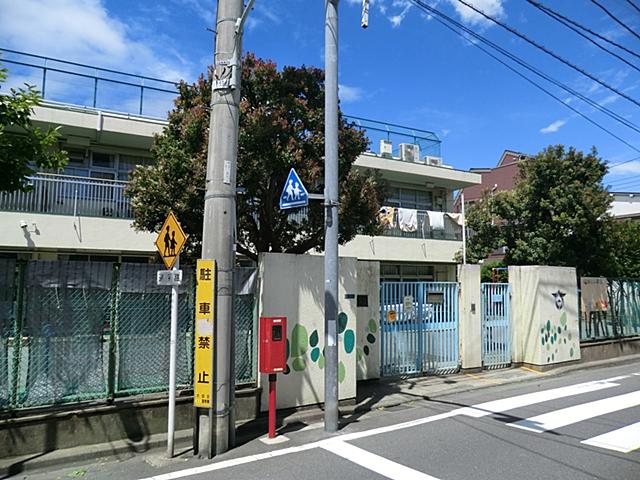 270m to Takahata nursery
高畑保育園まで270m
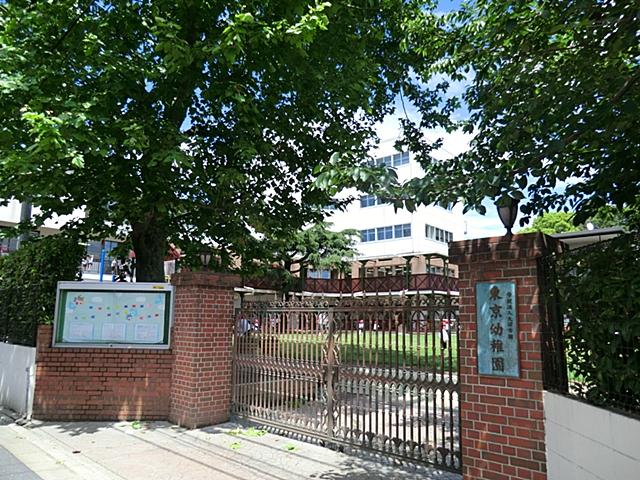 600m to Tokyo kindergarten
東京幼稚園まで600m
Park公園 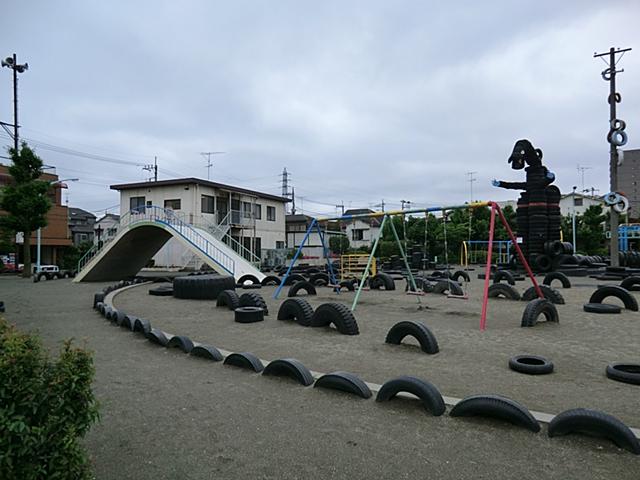 500m to Nishirokugo park
西六郷公園まで500m
Supermarketスーパー 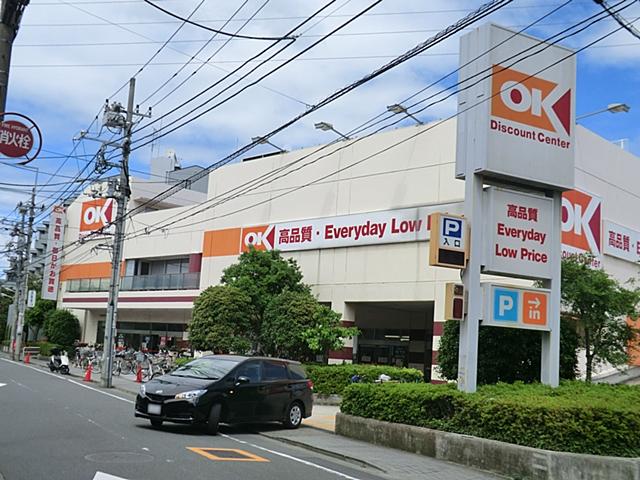 160m until Okay Nakarokugo shop
オーケー仲六郷店まで160m
Location
|













