New Homes » Kanto » Tokyo » Ota City
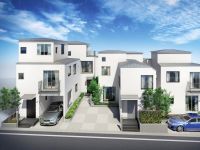 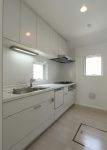
| | Ota-ku, Tokyo 東京都大田区 |
| Tokyu Ikegami Line "Senzokuike" walk 9 minutes 東急池上線「洗足池」歩9分 |
| Palms Court Higashiyukigaya Imposing birth in a quiet residential area Higashiyukigaya chome of upland location パームスコート東雪谷 高台立地の閑静な住宅地東雪谷一丁目に堂々誕生 |
| ◆ Floor plan with one House individuality one House. ◆ Tokyo set construction Designer House in which the white tones. ◆ Direct connection to Tokyu Ikegami Line senzoku-ike station walk 9 minutes Gotanda Station 9 minutes. ◆一邸一邸個性のある間取り。◆東京組施工 白を基調としたデザイナーズハウス。◆東急池上線洗足池駅徒歩9分五反田駅まで直通9分。 |
Local guide map 現地案内図 | | Local guide map 現地案内図 | Features pickup 特徴ピックアップ | | Immediate Available / Facing south / System kitchen / Bathroom Dryer / Yang per good / LDK15 tatami mats or more / Shaping land / Face-to-face kitchen / 3 face lighting / Bathroom 1 tsubo or more / 2 or more sides balcony / South balcony / Otobasu / The window in the bathroom / TV monitor interphone / Ventilation good / All living room flooring / Good view / Built garage / Dish washing dryer / Water filter / Three-story or more / City gas / All rooms are two-sided lighting / Located on a hill / roof balcony / Floor heating 即入居可 /南向き /システムキッチン /浴室乾燥機 /陽当り良好 /LDK15畳以上 /整形地 /対面式キッチン /3面採光 /浴室1坪以上 /2面以上バルコニー /南面バルコニー /オートバス /浴室に窓 /TVモニタ付インターホン /通風良好 /全居室フローリング /眺望良好 /ビルトガレージ /食器洗乾燥機 /浄水器 /3階建以上 /都市ガス /全室2面採光 /高台に立地 /ルーフバルコニー /床暖房 | Event information イベント情報 | | Local guide Board (Please be sure to ask in advance) schedule / Every Saturday and Sunday time / 10:00 ~ 17:00 Saturday ・ Sunday Contact local sales center: 080-9557-8084 現地案内会(事前に必ずお問い合わせください)日程/毎週土日時間/10:00 ~ 17:00土曜日・日曜日お問い合わせ先現地販売センター:080-9557-8084 | Property name 物件名 | | Palms Court Higashiyukigaya パームスコート東雪谷 | Price 価格 | | 65,800,000 yen 6580万円 | Floor plan 間取り | | 2LDK + S (storeroom) 2LDK+S(納戸) | Units sold 販売戸数 | | 1 units 1戸 | Total units 総戸数 | | 5 units 5戸 | Land area 土地面積 | | 66.86 sq m 66.86m2 | Building area 建物面積 | | 103.56 sq m 103.56m2 | Completion date 完成時期(築年月) | | Mid-June 2013 2013年6月中旬 | Address 住所 | | Ota-ku, Tokyo Higashiyukigaya 1-15-14 東京都大田区東雪谷1-15-14他 | Traffic 交通 | | Tokyu Ikegami Line "Senzokuike" walk 9 minutes
Tokyu Ikegami Line "Ishikawadai" walk 9 minutes
Tokyu Ikegami Line "Nagahara" walk 15 minutes 東急池上線「洗足池」歩9分
東急池上線「石川台」歩9分
東急池上線「長原」歩15分
| Related links 関連リンク | | [Related Sites of this company] 【この会社の関連サイト】 | Contact お問い合せ先 | | Tosei Co., Ltd. asset solutions business 4 parts TEL: 0120-119-488 [Toll free] (mobile phone ・ Also available from PHS. ) Please contact the "saw SUUMO (Sumo)" トーセイ株式会社アセットソリューション事業4部TEL:0120-119-488【通話料無料】(携帯電話・PHSからもご利用いただけます。)「SUUMO(スーモ)を見た」と問い合わせください | Building coverage, floor area ratio 建ぺい率・容積率 | | Kenpei rate: 80%, Volume ratio: 200% 建ペい率:80%、容積率:200% | Time residents 入居時期 | | Immediate available 即入居可 | Land of the right form 土地の権利形態 | | Ownership 所有権 | Use district 用途地域 | | Residential 近隣商業 | Company profile 会社概要 | | <Seller> Governor of Tokyo (12) No. 024043 (one company) National Housing Industry Association (Corporation) metropolitan area real estate Fair Trade Council member Tosei Co., Ltd. Yubinbango105-0001 Toranomon, Minato-ku, Tokyo 4-2-3 <売主>東京都知事(12)第024043号(一社)全国住宅産業協会会員 (公社)首都圏不動産公正取引協議会加盟トーセイ(株)〒105-0001 東京都港区虎ノ門4-2-3 |
Rendering (appearance)完成予想図(外観) 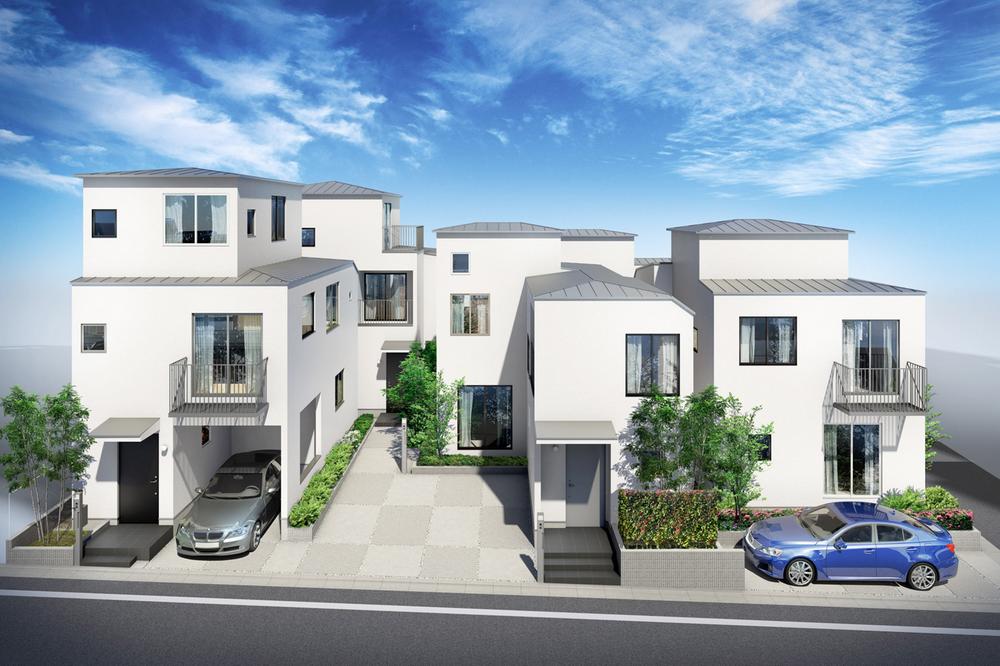 (A ~ E Building) Rendering
(A ~ E号棟)完成予想図
Kitchenキッチン 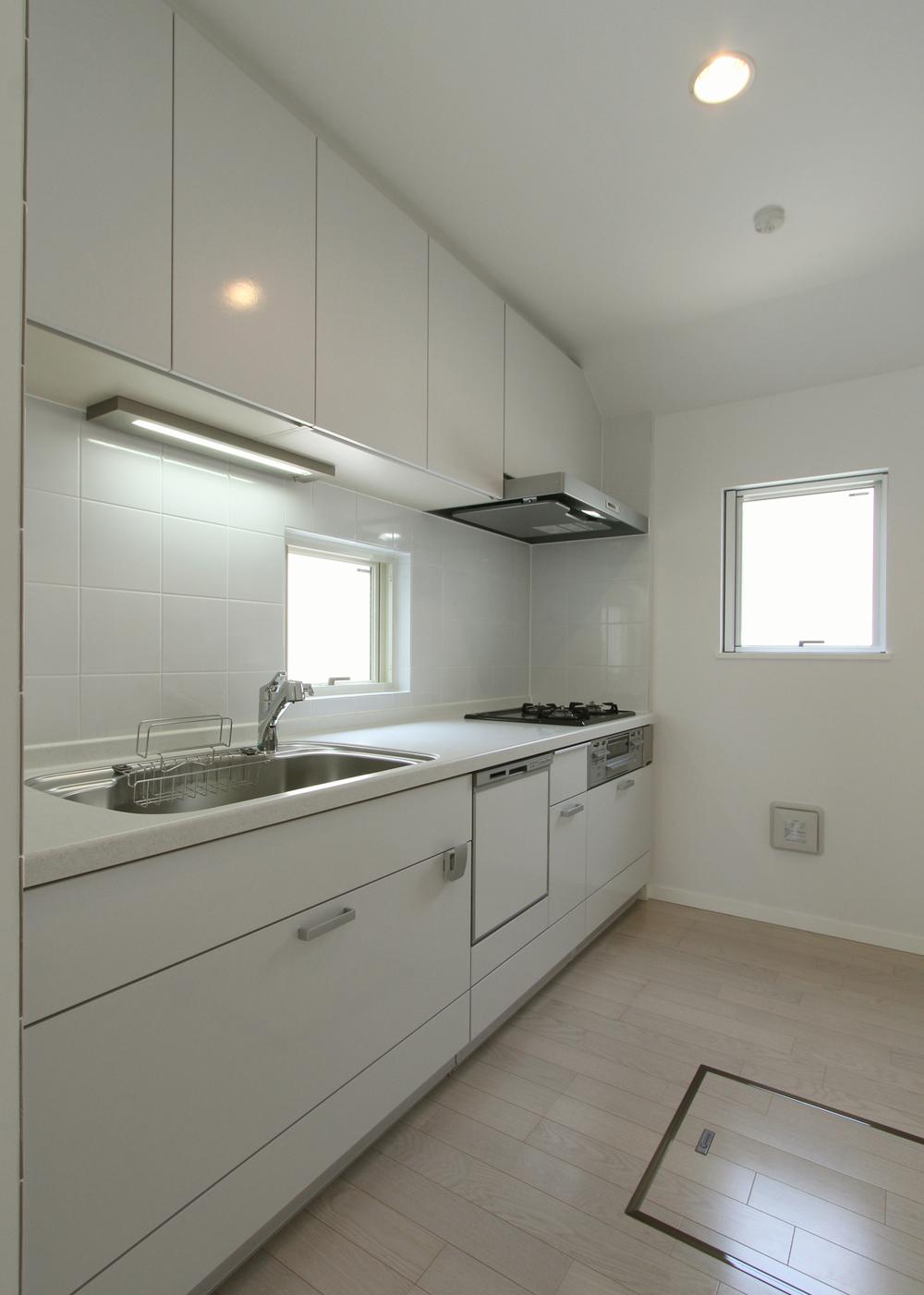 Indoor (July 2013) Shooting The system kitchen, Dish washing washing machine ・ Faucet with an integrated water purifier, Also it comes with under-floor storage
室内(2013年7月)撮影
システムキッチンには、食器洗洗浄機・蛇口一体型浄水器付き、床下収納も付いています
Livingリビング 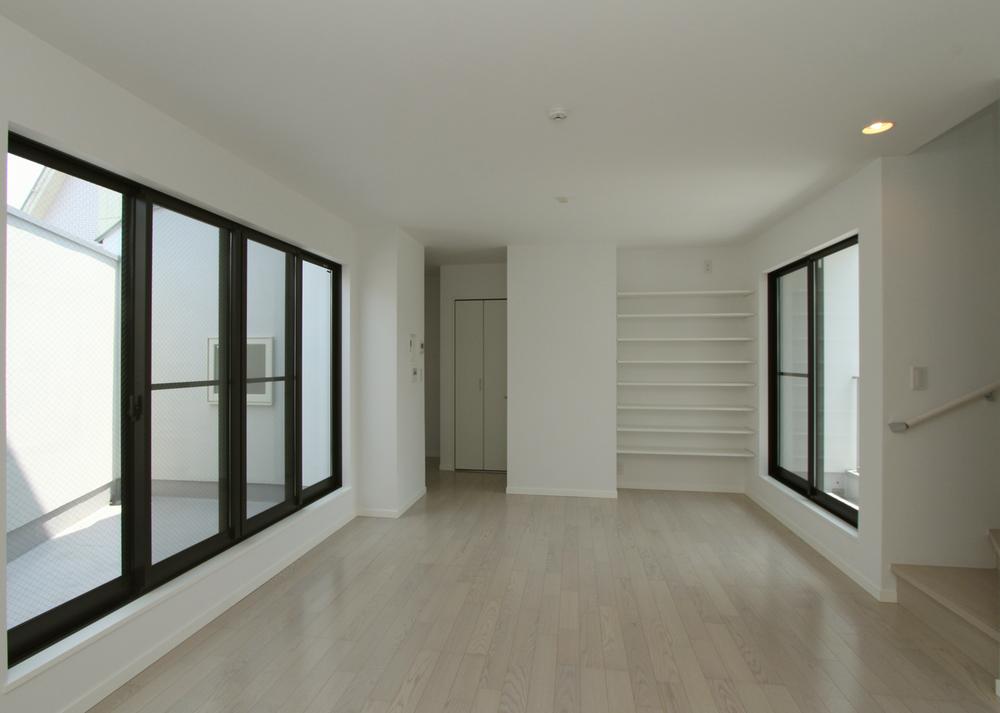 Indoor (July 2013) Shooting Spacious living room balcony is attached to both sides. Also enough even lighting is independent kitchen, Storage is also substantial.
室内(2013年7月)撮影
バルコニーが両面についた広々リビング。キッチンも独立しており採光も十分、収納も充実しています。
Floor plan間取り図 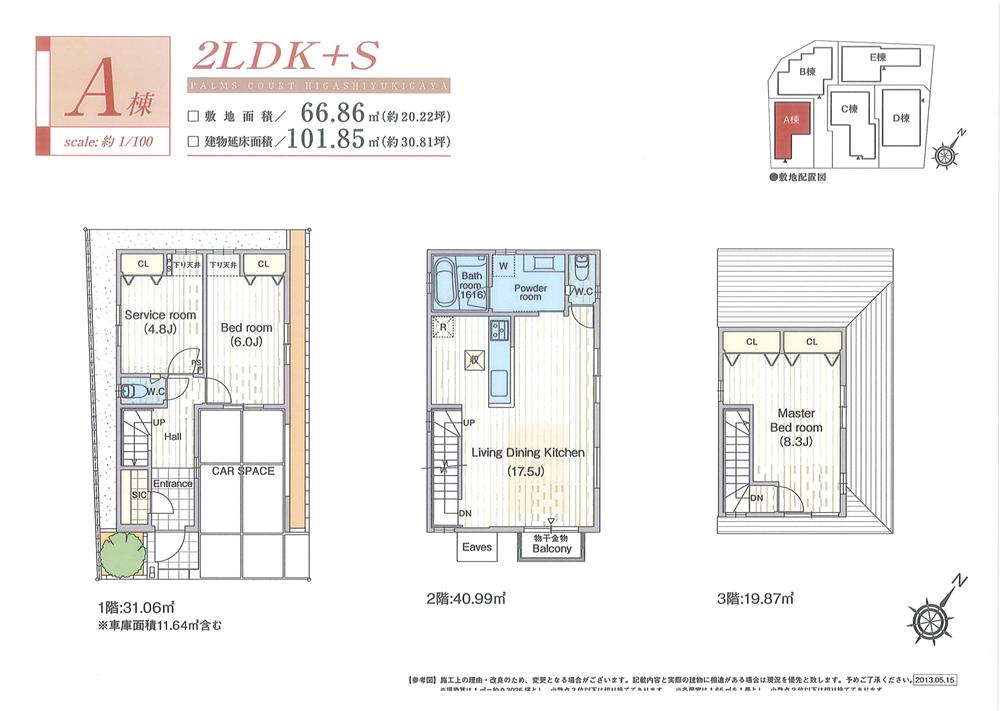 (A Building), Price 65,800,000 yen, 2LDK+S, Land area 66.86 sq m , Building area 103.56 sq m
(A棟)、価格6580万円、2LDK+S、土地面積66.86m2、建物面積103.56m2
Local appearance photo現地外観写真 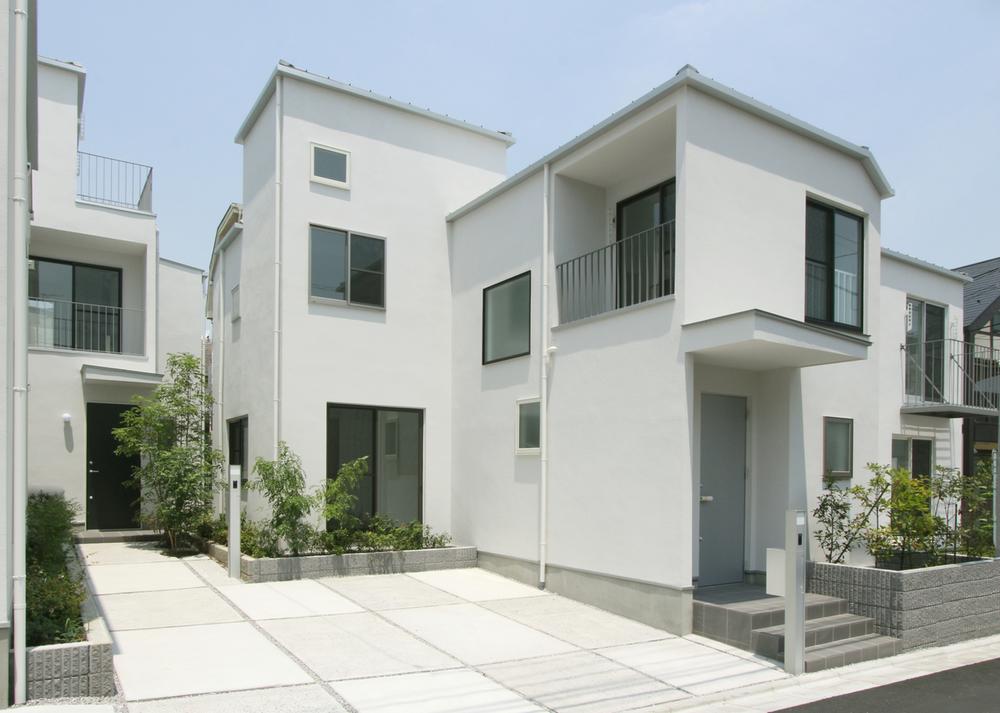 Local (July 2013) Shooting Simple designer house that was white with keynote. Please cause to come once local.
現地(2013年7月)撮影
白を基調としたシンプルなデザイナーズハウス。是非一度現地まで起こし下さい。
Livingリビング 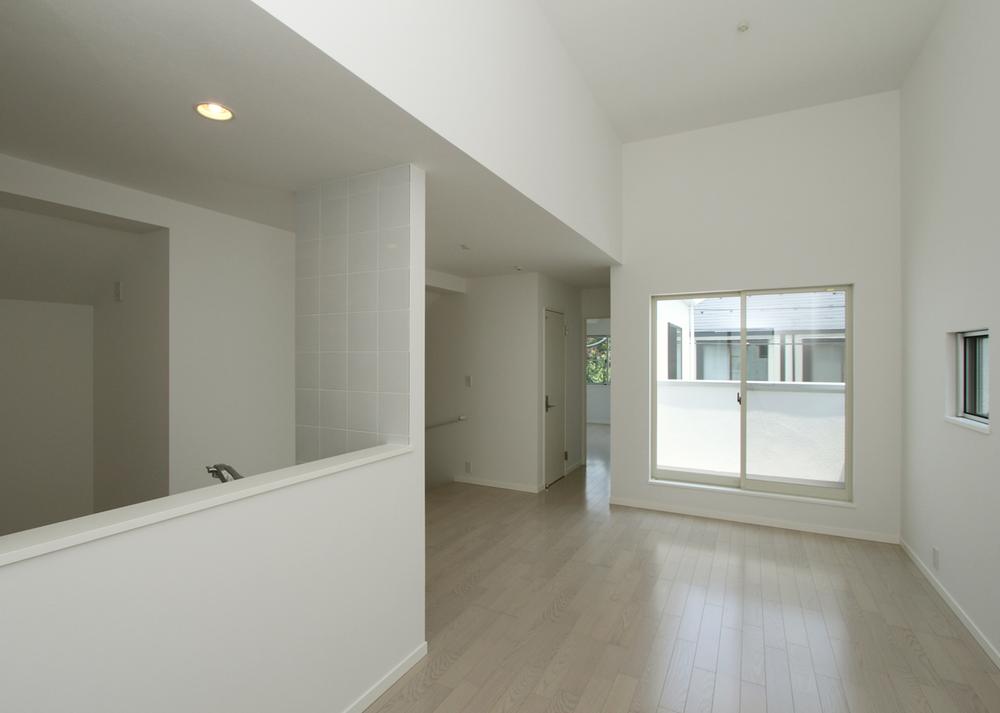 Indoor (July 2013) shooting living and Western-style is side-by-side plan. It is ideal for child-rearing and the main bedroom of infant. We offer a variety of plans to other.
室内(2013年7月)撮影リビングと洋室が隣り合わせのプラン。乳児の子育てや主寝室に最適です。他にも様々なプランをご用意しております。
Bathroom浴室 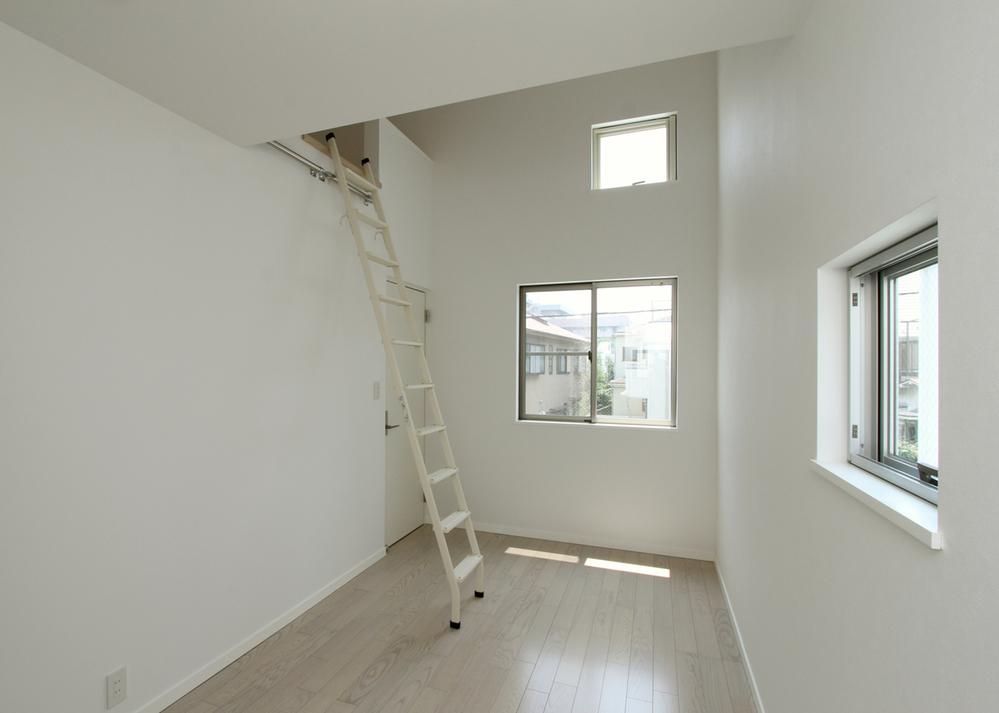 Indoor (July 2013) dwelling unit there is a Western-style shooting with loft Ya, There is a dwelling unit with a high ceiling. There lighting is also sufficient, There is a sense of openness.
室内(2013年7月)撮影ロフト付きの洋室がある住戸や、天井高のある住戸が御座います。採光も十分あり、開放感がございます。
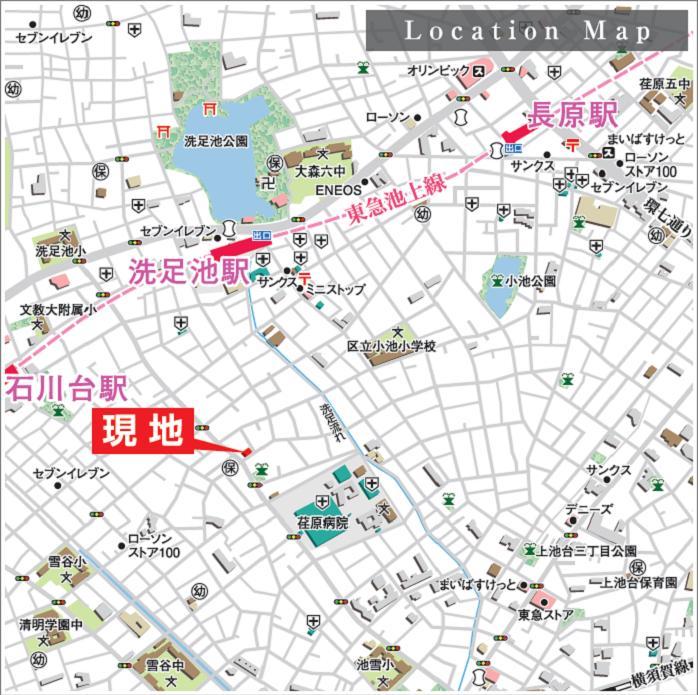 Local guide map
現地案内図
Location
| 








