New Homes » Kanto » Tokyo » Ota City
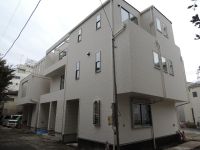 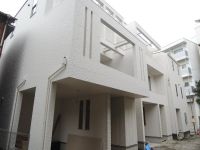
| | Ota-ku, Tokyo 東京都大田区 |
| Keikyu main line "Keikyukamata" walk 4 minutes 京急本線「京急蒲田」歩4分 |
| 4-minute walk from "Keikyukamata" station of the rapid stop, Progress in front of the station redevelopment, KAMATA be reborn. In equipment and specification of a notch than the normal ready-built, Comfortable space ・ We will provide satisfactory equipment. 快速停車の「京急蒲田」駅より徒歩4分、駅前再開発が進み、生まれ変わるKAMATA。通常の建売よりもワンランク上の設備&仕様で、快適空間・満足設備をご提供致します。 |
| ■ Station redevelopment advances 2-minute walk from "Keikyukamata" station ■ Directly in the fast stop to "Shinagawa" 7 minutes, Haneda Airport and comfort direct access 11 minutes to Yokohama ■ Seismic Grade 3 ・ Energy-saving grade 4 ・ ・ ・ etc, Of the Company's high-grade specifications in consideration of the comfort and energy saving There is also the real thing the first model house. ■駅前再開発が進む「京急蒲田」駅より徒歩2分■快速停車で「品川」まで直結7分、羽田空港や横浜へも直通11分で快適アクセス■耐震等級3・省エネ等級4・・・etc、快適さと省エネに配慮した当社ハイグレード仕様の 実物第モデルハウスもございます。 |
Features pickup 特徴ピックアップ | | Construction housing performance with evaluation / Design house performance with evaluation / Measures to conserve energy / Corresponding to the flat-35S / Pre-ground survey / Year Available / 2 along the line more accessible / It is close to the city / System kitchen / Bathroom Dryer / Yang per good / All room storage / Flat to the station / LDK15 tatami mats or more / Corner lot / Starting station / Shaping land / Washbasin with shower / Face-to-face kitchen / Toilet 2 places / Bathroom 1 tsubo or more / 2 or more sides balcony / South balcony / Double-glazing / Otobasu / Warm water washing toilet seat / Underfloor Storage / The window in the bathroom / TV monitor interphone / High-function toilet / Urban neighborhood / All living room flooring / Built garage / All room 6 tatami mats or more / Water filter / Three-story or more / All rooms are two-sided lighting / roof balcony / Flat terrain / Floor heating 建設住宅性能評価付 /設計住宅性能評価付 /省エネルギー対策 /フラット35Sに対応 /地盤調査済 /年内入居可 /2沿線以上利用可 /市街地が近い /システムキッチン /浴室乾燥機 /陽当り良好 /全居室収納 /駅まで平坦 /LDK15畳以上 /角地 /始発駅 /整形地 /シャワー付洗面台 /対面式キッチン /トイレ2ヶ所 /浴室1坪以上 /2面以上バルコニー /南面バルコニー /複層ガラス /オートバス /温水洗浄便座 /床下収納 /浴室に窓 /TVモニタ付インターホン /高機能トイレ /都市近郊 /全居室フローリング /ビルトガレージ /全居室6畳以上 /浄水器 /3階建以上 /全室2面採光 /ルーフバルコニー /平坦地 /床暖房 | Event information イベント情報 | | Open House (Please be sure to ask in advance) schedule / Every Saturday, Sunday and public holidays time / 11:00 ~ 16:00 "in a good location of Keikyukamata Station walk 3 minutes redevelopment progresses, Heck Produce "mansion 6 buildings which realized the seismic performance grade 3 and the low-rise designer apartment 1 buildings オープンハウス(事前に必ずお問い合わせください)日程/毎週土日祝時間/11:00 ~ 16:00『再開発が進む京急蒲田駅徒歩3分の好立地に、耐震性能等級3を実現した邸宅6棟と低層デザイナーズマンション1棟を一体プロデュース』 | Price 価格 | | 49,800,000 yen ~ 55,800,000 yen 4980万円 ~ 5580万円 | Floor plan 間取り | | 3LDK 3LDK | Units sold 販売戸数 | | 3 units 3戸 | Total units 総戸数 | | 5 units 5戸 | Land area 土地面積 | | 57.32 sq m ~ 61.1 sq m (17.33 tsubo ~ 18.48 tsubo) (measured) 57.32m2 ~ 61.1m2(17.33坪 ~ 18.48坪)(実測) | Building area 建物面積 | | 91.08 sq m ~ 102.47 sq m (27.55 tsubo ~ 30.99 tsubo) (Registration) 91.08m2 ~ 102.47m2(27.55坪 ~ 30.99坪)(登記) | Driveway burden-road 私道負担・道路 | | Road width: 4m ・ , concrete ・ Asphaltic pavement 道路幅:4m・、コンクリート・アスファルト舗装 | Completion date 完成時期(築年月) | | December 2013 2013年12月 | Address 住所 | | Ota-ku, Tokyo Higashikamata 2-3-6 東京都大田区東蒲田2-3-6 | Traffic 交通 | | Keikyu main line "Keikyukamata" walk 4 minutes
JR Keihin Tohoku Line "Kamata" walk 12 minutes 京急本線「京急蒲田」歩4分
JR京浜東北線「蒲田」歩12分
| Person in charge 担当者より | | [Regarding this property.] Completion is imminent. Please feel free to visitors because it is possible preview. 【この物件について】完成間近です。内覧可能ですのでお気軽にご来場ください。 | Contact お問い合せ先 | | Toho housing (Ltd.) housing shop Kamata TEL: 0800-809-8717 [Toll free] mobile phone ・ Also available from PHS
Caller ID is not notified
Please contact the "saw SUUMO (Sumo)"
If it does not lead, If the real estate company 東邦ハウジング(株)ハウジングショップ蒲田店TEL:0800-809-8717【通話料無料】携帯電話・PHSからもご利用いただけます
発信者番号は通知されません
「SUUMO(スーモ)を見た」と問い合わせください
つながらない方、不動産会社の方は
| Building coverage, floor area ratio 建ぺい率・容積率 | | Kenpei rate: 60% ・ 80%, Volume ratio: 200% ・ 300% ・ 500% 建ペい率:60%・80%、容積率:200%・300%・500% | Time residents 入居時期 | | February 2014 early schedule 2014年2月初旬予定 | Land of the right form 土地の権利形態 | | Ownership 所有権 | Structure and method of construction 構造・工法 | | Wooden three-story (framing method) 木造3階建(軸組工法) | Construction 施工 | | Toho housing Corporation (seller construction) 東邦ハウジング株式会社(売主施工) | Use district 用途地域 | | Residential, Commerce, Semi-industrial 近隣商業、商業、準工業 | Land category 地目 | | Residential land 宅地 | Other limitations その他制限事項 | | Regulations have by the Landscape Act, Regulations have by the Aviation Law 景観法による規制有、航空法による規制有 | Overview and notices その他概要・特記事項 | | Building confirmation number: HPA-13-03992-1 HPA-13-03993-1 HPA-13-03994-1 建築確認番号:HPA-13-03992-1 HPA-13-03993-1 HPA-13-03994-1 | Company profile 会社概要 | | <Employer ・ Seller> Minister of Land, Infrastructure and Transport (5) Article 005248 No. Toho housing (Ltd.) housing shop Kamata Yubinbango144-0052 Ota-ku, Tokyo Kamata 4-19-1 <事業主・売主>国土交通大臣(5)第005248号東邦ハウジング(株)ハウジングショップ蒲田店〒144-0052 東京都大田区蒲田4-19-1 |
Local photos, including front road前面道路含む現地写真 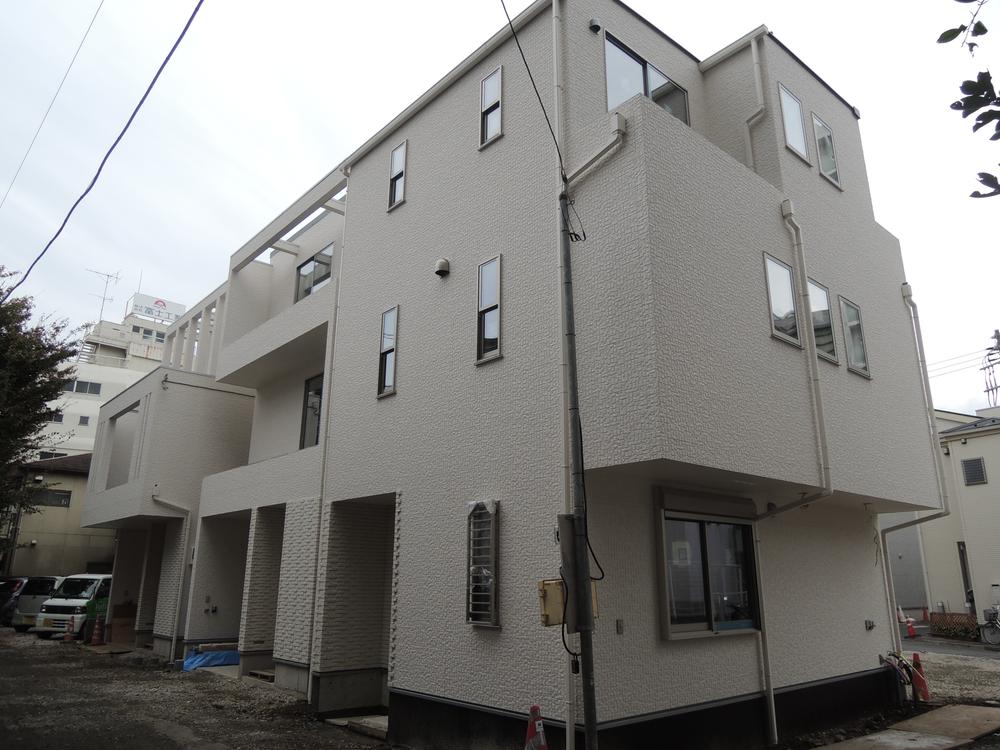 Local (11 May 2013) shooting (from 3 Building) Exterior construction in, Preview available.
現地(2013年11月)撮影(3号棟より) 外構工事中、内覧可能です。
Local appearance photo現地外観写真 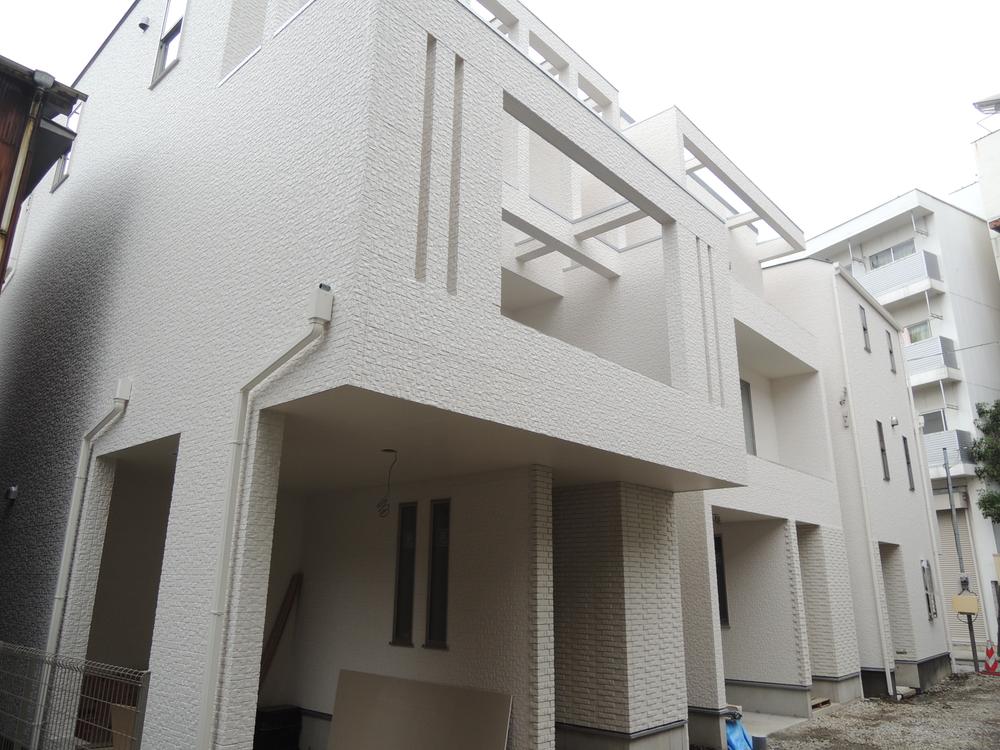 Local (11 May 2013) Shooting (than 1 Building) Exterior construction in, Preview available.
現地(2013年11月)撮影(1号棟より)
外構工事中、内覧可能です。
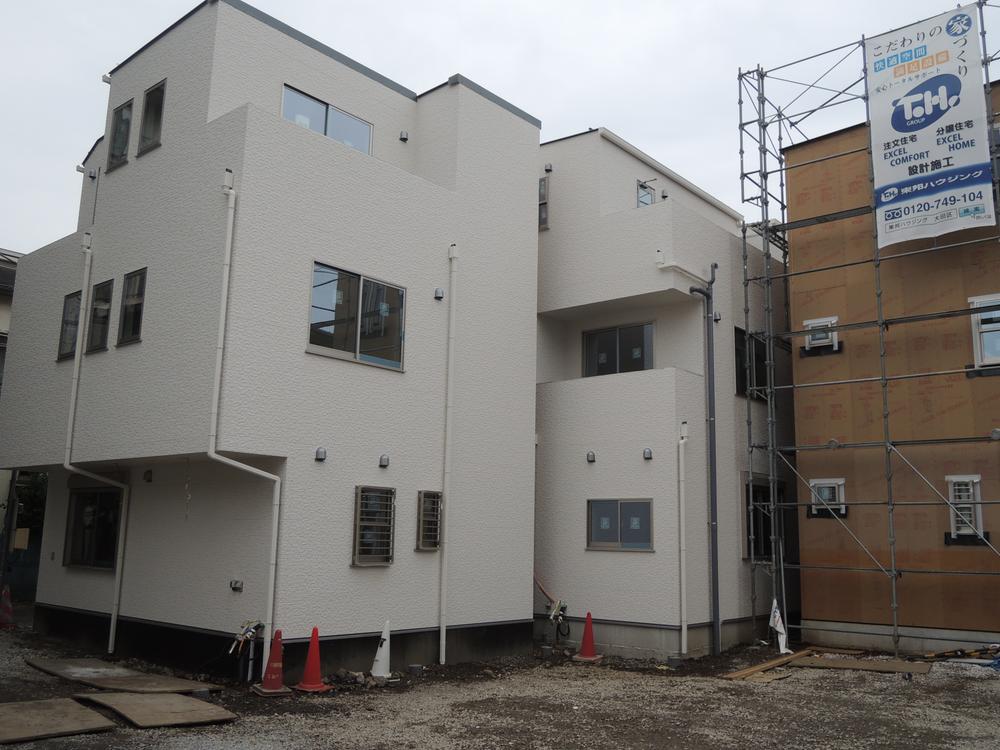 Local (11 May 2013) Shooting Exterior construction in, Preview available.
現地(2013年11月)撮影
外構工事中、内覧可能です。
Floor plan間取り図 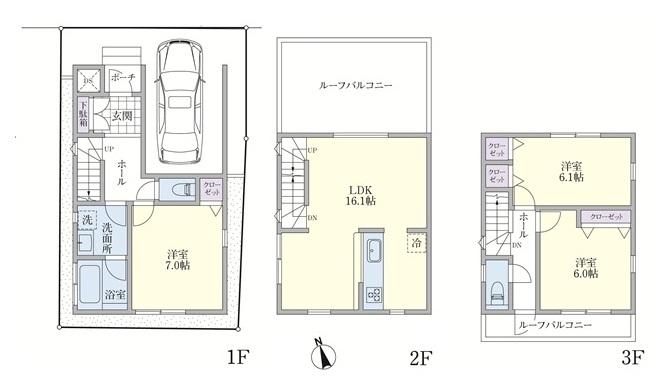 (1 Building), Price 52,800,000 yen, 3LDK, Land area 61.1 sq m , Building area 100.6 sq m
(1号棟)、価格5280万円、3LDK、土地面積61.1m2、建物面積100.6m2
Local appearance photo現地外観写真 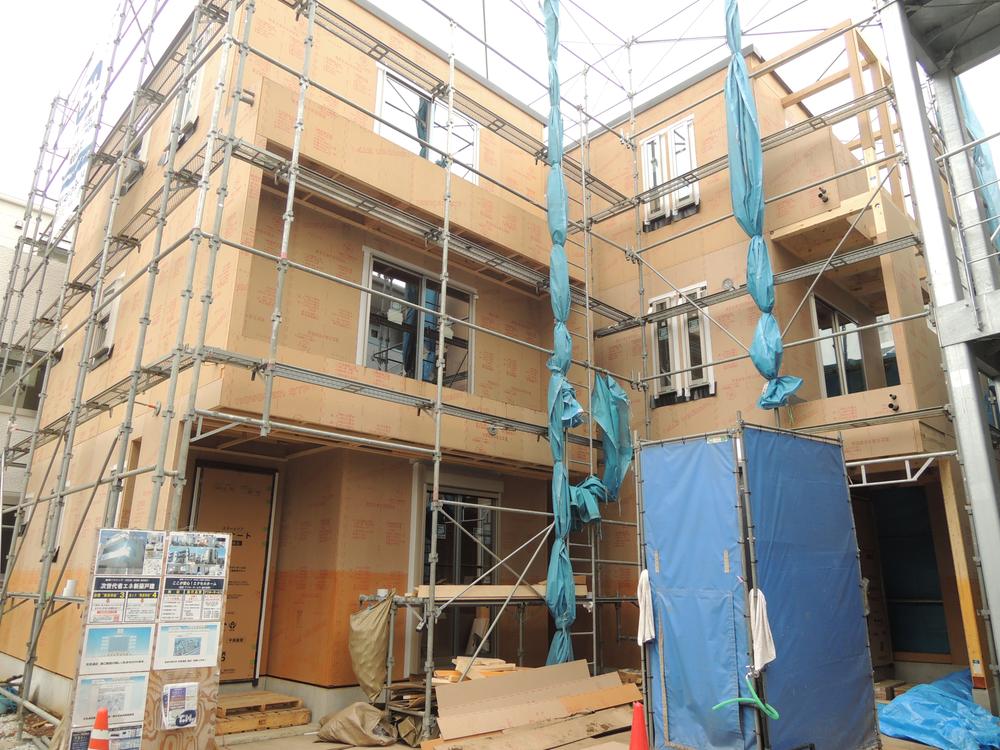 Local (11 May 2013), shooting (5 ・ No. 6, etc., 5 Building already conclusion of a contract)
現地(2013年11月)撮影(5・6号等、5号棟成約済)
Livingリビング 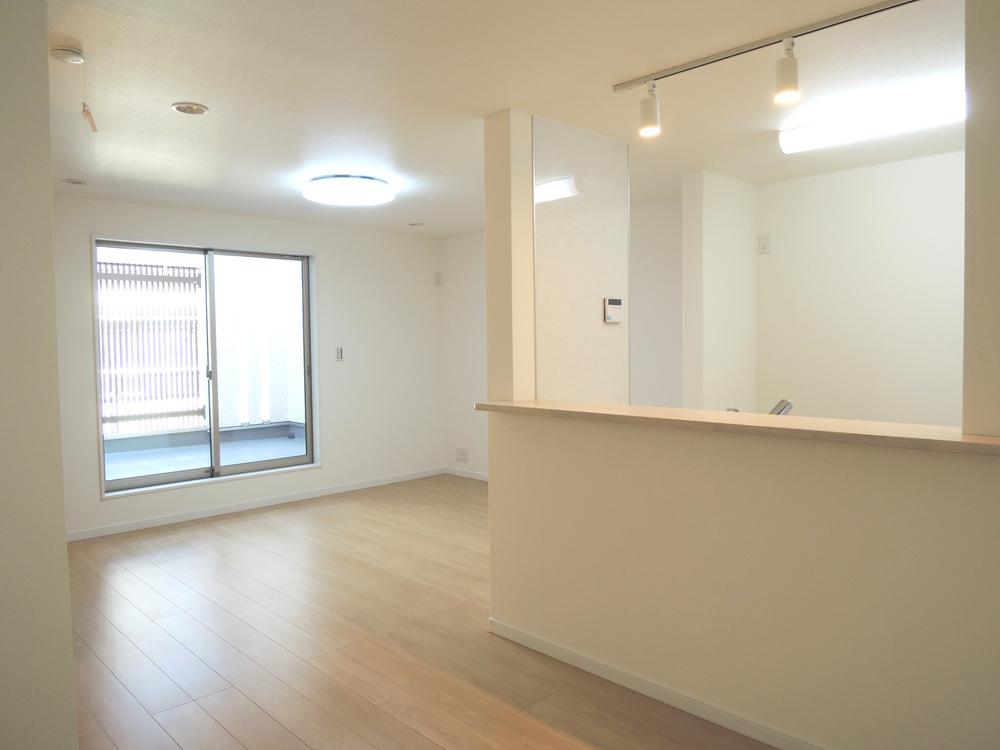 Indoor (12 May 2013) Shooting (1 Building)
室内(2013年12月)撮影(1号棟)
Bathroom浴室 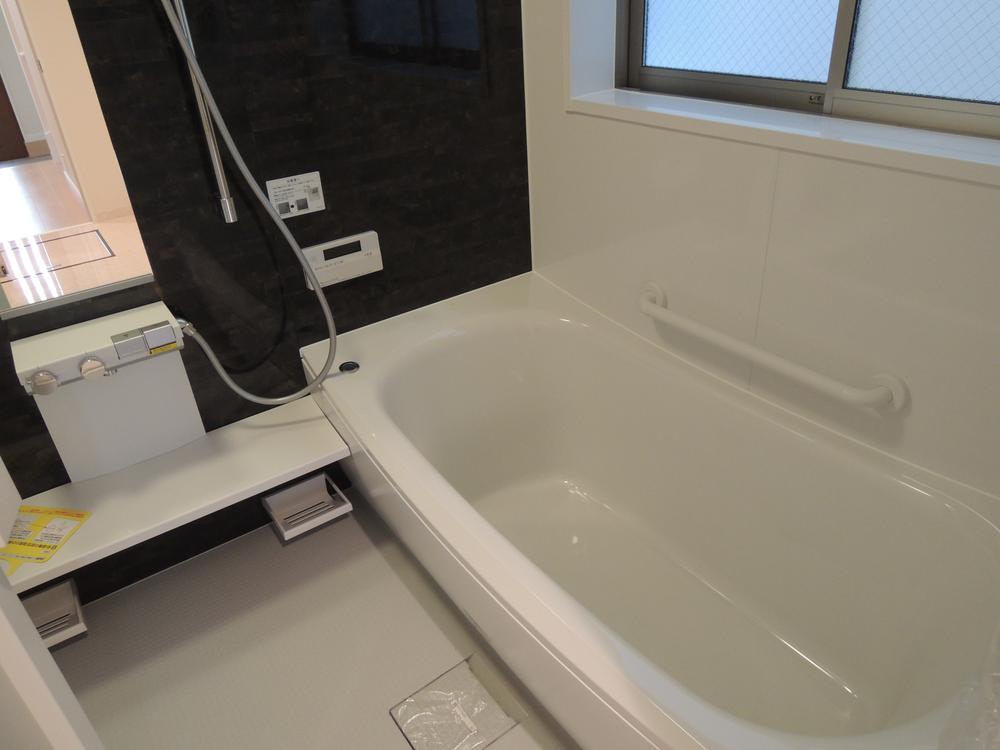 Indoor (12 May 2013) Shooting
室内(2013年12月)撮影
Kitchenキッチン 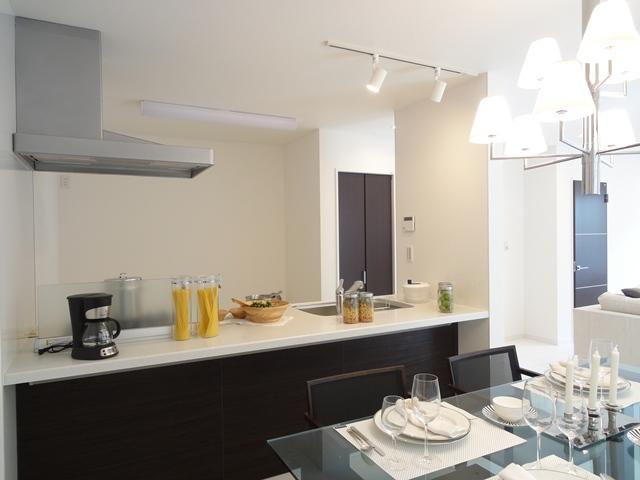 Same specifications photo (kitchen)
同仕様写真(キッチン)
Primary school小学校 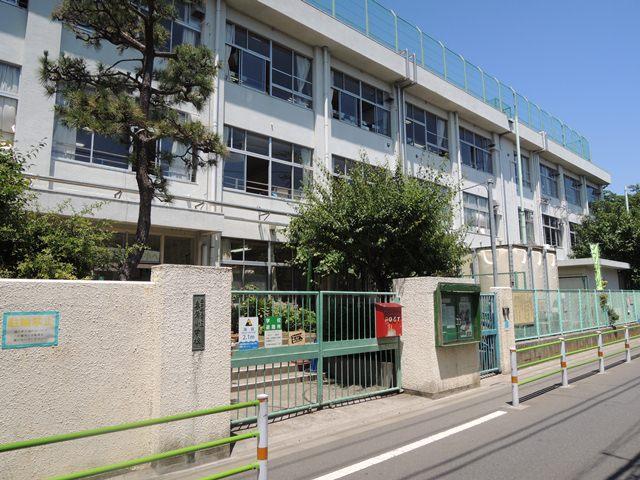 Higashikaba until elementary school 390m
東蒲小学校まで390m
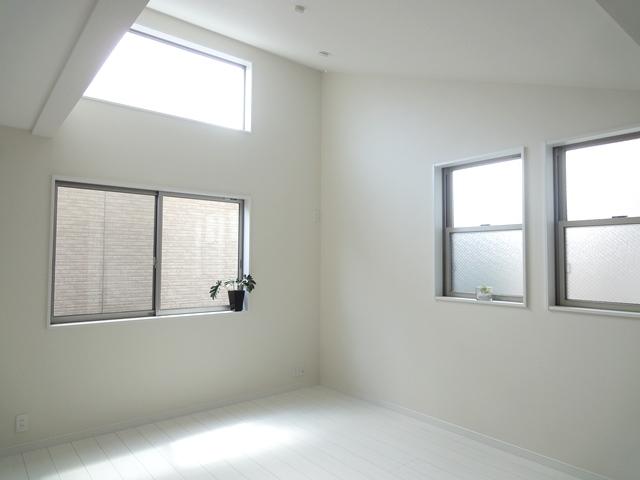 Same specifications photos (Other introspection)
同仕様写真(その他内観)
The entire compartment Figure全体区画図 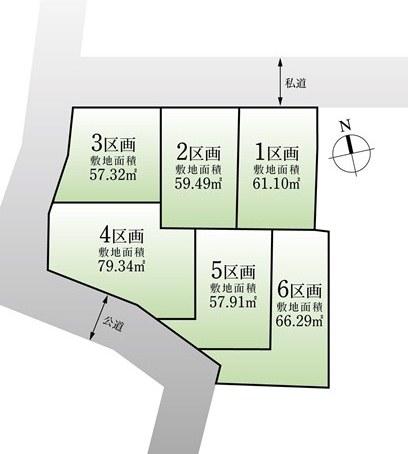 Subdivision compartment view (This selling 1 compartment ~ 3 compartment)
分譲区画図(今回販売1区画 ~ 3区画)
Route map路線図 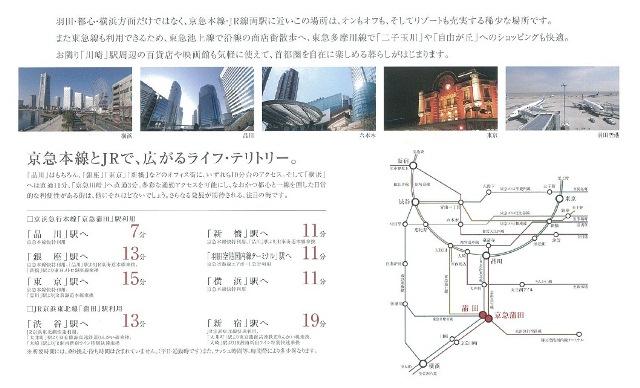 Access to the city center and the Kanagawa district also Keikyu, JR, Also Tokyu line is comfortable in use.
都心や神奈川方面へのアクセスも京急、JR、東急線も利用で快適です。
Otherその他 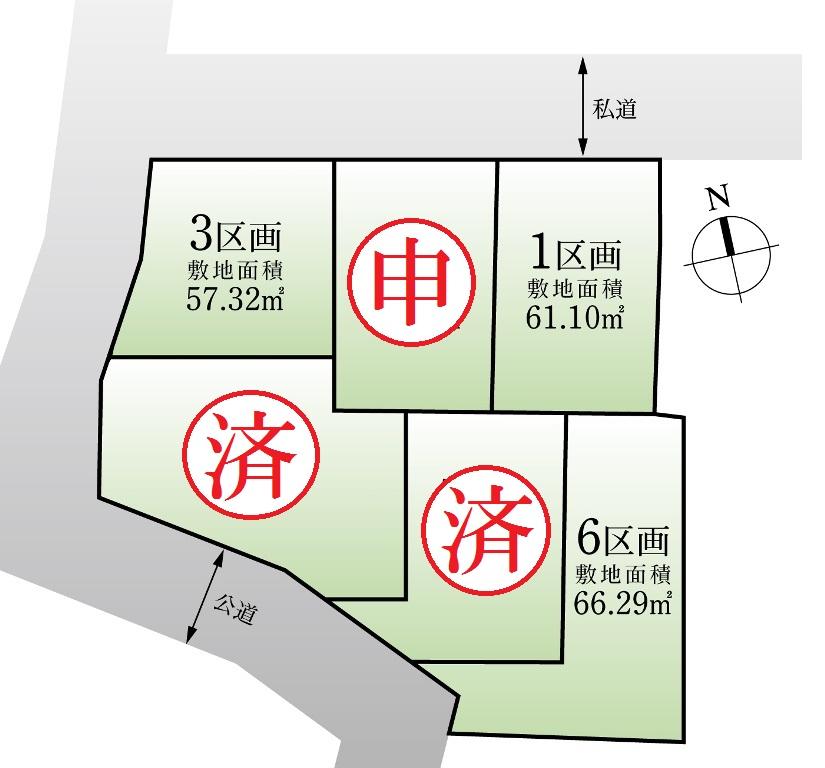 Compartment figure
区画図
Floor plan間取り図 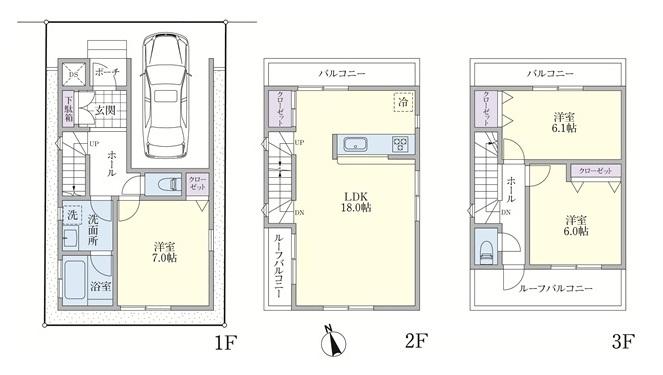 (Building 2), Price 53,800,000 yen, 3LDK, Land area 59.49 sq m , Building area 102.47 sq m
(2号棟)、価格5380万円、3LDK、土地面積59.49m2、建物面積102.47m2
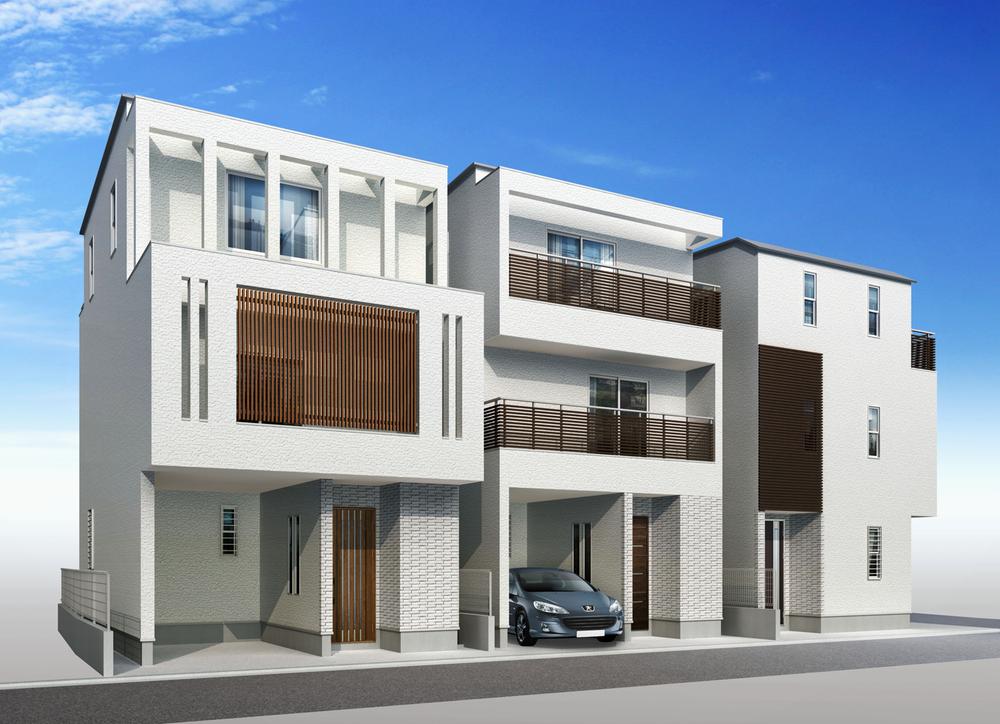 Rendering (appearance)
完成予想図(外観)
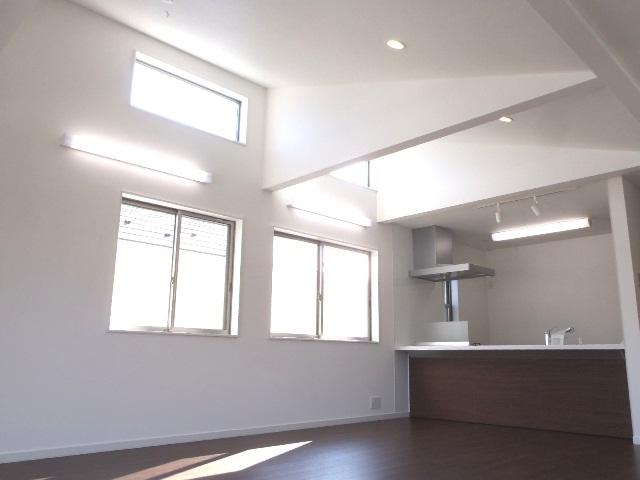 Same specifications photos (living)
同仕様写真(リビング)
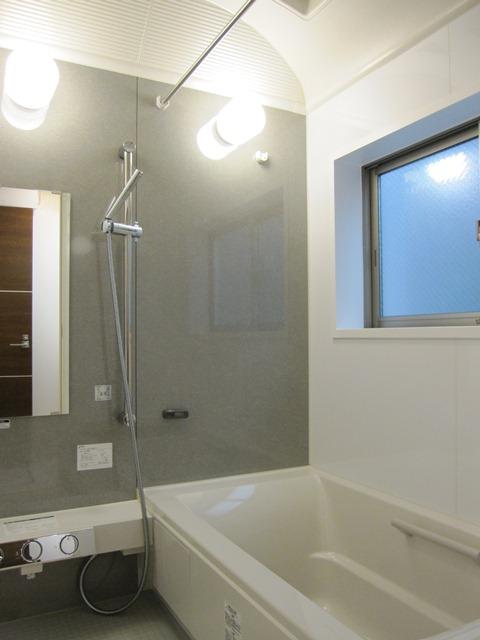 Same specifications photo (bathroom)
同仕様写真(浴室)
Kitchenキッチン 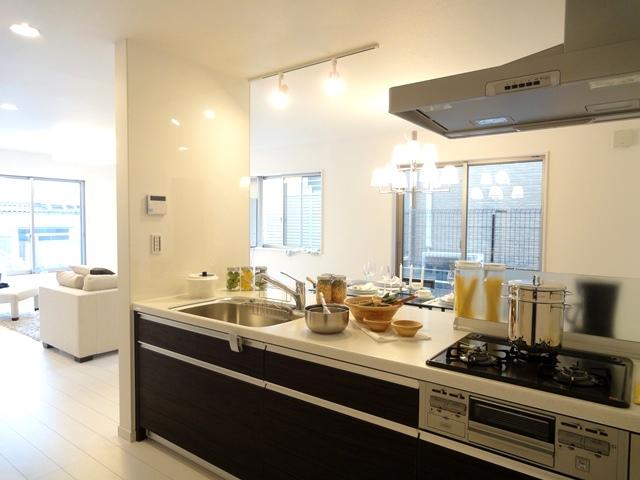 Same specifications photo (kitchen)
同仕様写真(キッチン)
Junior high school中学校 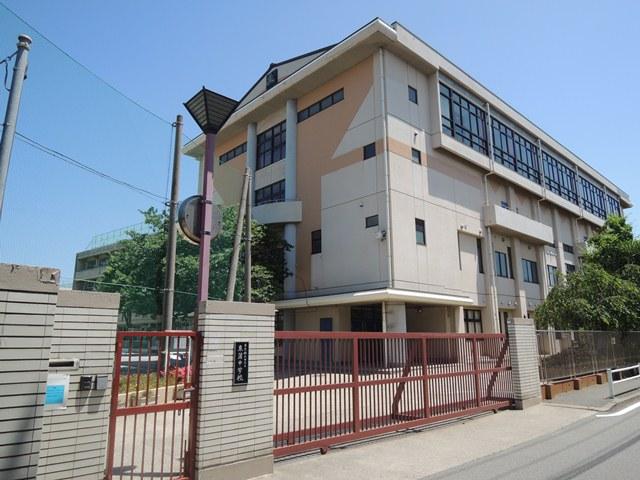 Higashikaba until junior high school 370m
東蒲中学校まで370m
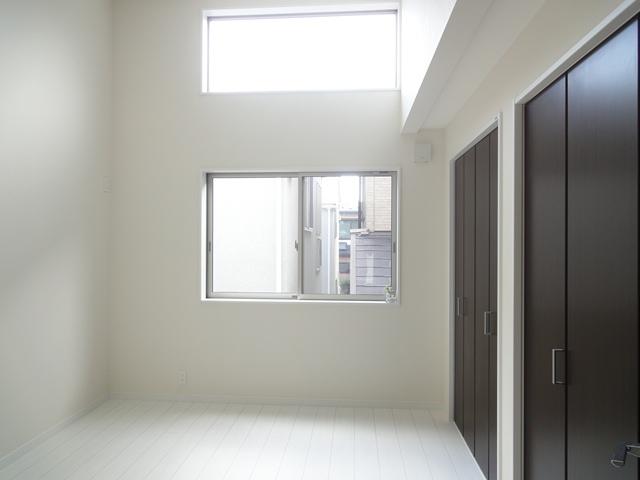 Same specifications photos (Other introspection)
同仕様写真(その他内観)
Floor plan間取り図 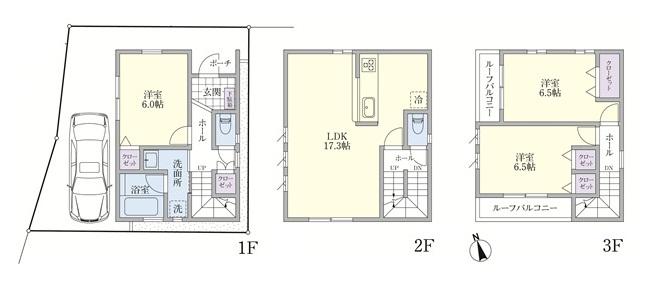 (3 Building), Price 55,800,000 yen, 3LDK, Land area 57.32 sq m , Building area 91.08 sq m
(3号棟)、価格5580万円、3LDK、土地面積57.32m2、建物面積91.08m2
Construction ・ Construction method ・ specification構造・工法・仕様 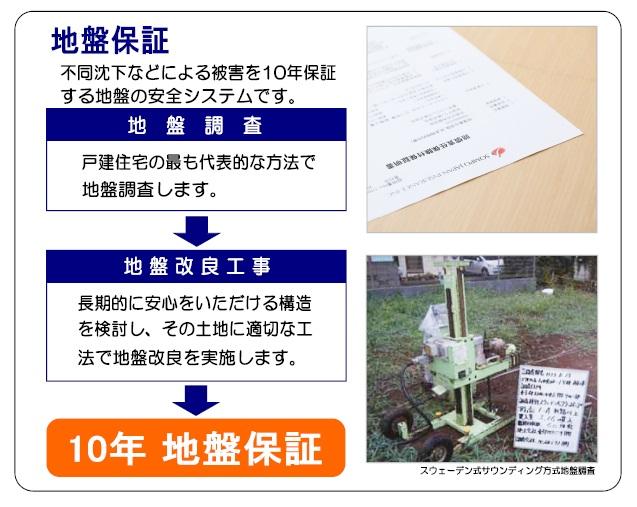 For your house you with peace of mind forever, Standard incidental the ground guarantee.
永く安心してお住まいいただくために、地盤保証を標準付帯。
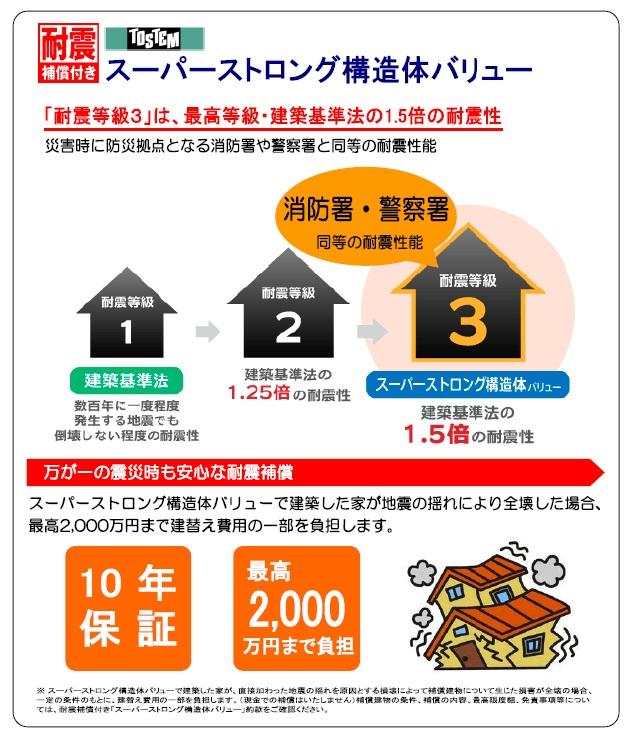 It gets the hospital and the police station of the building and the equivalent of the highest seismic grade (grade 3). further, Standard incidental seismic compensation in preparation for the event of an earthquake.
病院や警察署の建物と同等の最高耐震等級(等級3)を取得します。さらに、万一の地震に備えて耐震補償を標準付帯。
 By spraying to cover the entire building foaming "Aqua Form" adopted, Poor tend to heat insulation in the wooden, Enhance the air-tightness, Energy saving highest grade (grade 4, Get the next-generation energy conservation standards).
建物全体を覆う吹き付け発泡「アクアフォーム」採用により、木造では劣りがちな断熱性、気密性を高め、省エネ最高等級(等級4、次世代省エネルギー基準)を取得。
Other Equipmentその他設備 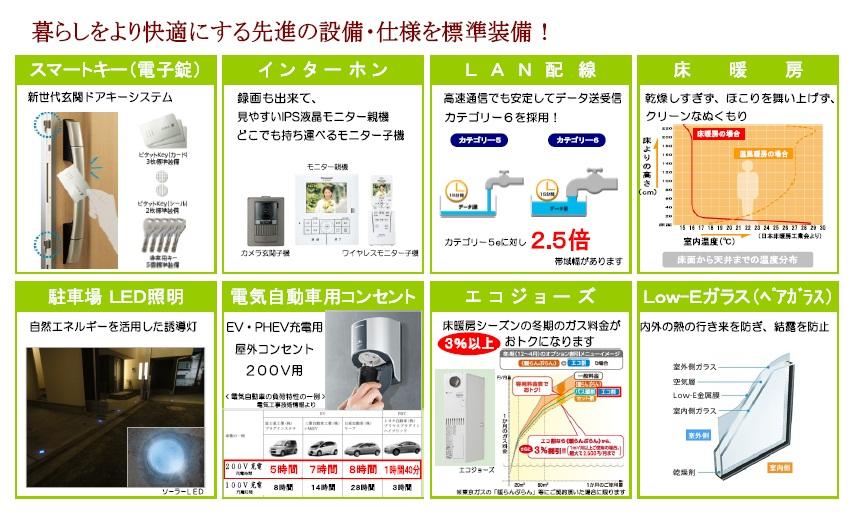 In order to produce a comfortable space, Standard incidental satisfaction equipment up a notch in the "there and be nice.".
快適空間を演出するため、「あるといいな」のワンランク上の満足設備を標準付帯。
Location
| 

























