New Homes » Kanto » Tokyo » Ota City
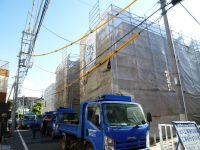 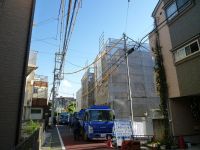
| | Ota-ku, Tokyo 東京都大田区 |
| JR Keihin Tohoku Line "Kamata" walk 9 minutes JR京浜東北線「蒲田」歩9分 |
| Kamata Station walk 9 minutes of good location! Commute ・ Commute ・ Shopping is high convenience in all. Close to educational facilities, such as nursery schools and elementary schools, Small children is also safe. 蒲田駅徒歩9分の好立地!通勤・通学・買い物全てにおいて利便性が高いです。保育園や小学校など教育施設へも近く、小さなお子様も安心です。 |
| Measures to conserve energy, Corresponding to the flat-35S, Pre-ground survey, Year Available, 2 along the line more accessible, Energy-saving water heaters, Super close, System kitchen, Bathroom Dryer, Flat to the station, A quiet residential area, Starting station, Shaping land, Wide balcony, Bathroom 1 tsubo or more, Double-glazing, Otobasu, The window in the bathroom, TV monitor interphone, Built garage, Water filter, Three-story or more, Living stairs, City gas, Storeroom, Flat terrain 省エネルギー対策、フラット35Sに対応、地盤調査済、年内入居可、2沿線以上利用可、省エネ給湯器、スーパーが近い、システムキッチン、浴室乾燥機、駅まで平坦、閑静な住宅地、始発駅、整形地、ワイドバルコニー、浴室1坪以上、複層ガラス、オートバス、浴室に窓、TVモニタ付インターホン、ビルトガレージ、浄水器、3階建以上、リビング階段、都市ガス、納戸、平坦地 |
Features pickup 特徴ピックアップ | | Measures to conserve energy / Corresponding to the flat-35S / Pre-ground survey / Year Available / 2 along the line more accessible / Energy-saving water heaters / Super close / System kitchen / Bathroom Dryer / Flat to the station / A quiet residential area / Starting station / Shaping land / Wide balcony / Bathroom 1 tsubo or more / Double-glazing / Otobasu / The window in the bathroom / TV monitor interphone / Built garage / Water filter / Three-story or more / Living stairs / City gas / Storeroom / Flat terrain 省エネルギー対策 /フラット35Sに対応 /地盤調査済 /年内入居可 /2沿線以上利用可 /省エネ給湯器 /スーパーが近い /システムキッチン /浴室乾燥機 /駅まで平坦 /閑静な住宅地 /始発駅 /整形地 /ワイドバルコニー /浴室1坪以上 /複層ガラス /オートバス /浴室に窓 /TVモニタ付インターホン /ビルトガレージ /浄水器 /3階建以上 /リビング階段 /都市ガス /納戸 /平坦地 | Event information イベント情報 | | Local guide meeting schedule / Now open 現地案内会日程/公開中 | Price 価格 | | 49,800,000 yen 4980万円 | Floor plan 間取り | | 3LDK + S (storeroom) 3LDK+S(納戸) | Units sold 販売戸数 | | 1 units 1戸 | Land area 土地面積 | | 60 sq m 60m2 | Building area 建物面積 | | 106.92 sq m 106.92m2 | Completion date 完成時期(築年月) | | Late June 2013 2013年6月下旬 | Address 住所 | | Ota-ku, Tokyo Nishikamata 6 東京都大田区西蒲田6 | Traffic 交通 | | JR Keihin Tohoku Line "Kamata" walk 9 minutes
Tokyu Ikegami Line "Hasunuma" walk 6 minutes
Tamagawa Tokyu "Wataru Yaguchi" walk 18 minutes JR京浜東北線「蒲田」歩9分
東急池上線「蓮沼」歩6分
東急多摩川線「矢口渡」歩18分
| Related links 関連リンク | | [Related Sites of this company] 【この会社の関連サイト】 | Person in charge 担当者より | | Rep Hida Age: 30 Daigyokai experience: 2 years 担当者飛田年齢:30代業界経験:2年 | Contact お問い合せ先 | | TEL: 0800-600-0596 [Toll free] mobile phone ・ Also available from PHS
Caller ID is not notified
Please contact the "saw SUUMO (Sumo)"
If it does not lead, If the real estate company TEL:0800-600-0596【通話料無料】携帯電話・PHSからもご利用いただけます
発信者番号は通知されません
「SUUMO(スーモ)を見た」と問い合わせください
つながらない方、不動産会社の方は
| Building coverage, floor area ratio 建ぺい率・容積率 | | Kenpei rate: 60%, Volume ratio: 218% 建ペい率:60%、容積率:218% | Time residents 入居時期 | | Consultation 相談 | Land of the right form 土地の権利形態 | | Ownership 所有権 | Structure and method of construction 構造・工法 | | Wooden three-story 木造3階建 | Use district 用途地域 | | One dwelling 1種住居 | Land category 地目 | | Residential land 宅地 | Other limitations その他制限事項 | | Regulations have by the Landscape Act, Height district, Quasi-fire zones 景観法による規制有、高度地区、準防火地域 | Overview and notices その他概要・特記事項 | | Contact: Hida 担当者:飛田 | Company profile 会社概要 | | <Mediation> Governor of Tokyo (1) No. 095017 (Ltd.) Happy Home Estate Yubinbango153-0043 Meguro-ku, Tokyo Higashiyama 2-3-2 3F <仲介>東京都知事(1)第095017号(株)ハッピーホームエステート〒153-0043 東京都目黒区東山2-3-2 3F |
Local appearance photo現地外観写真 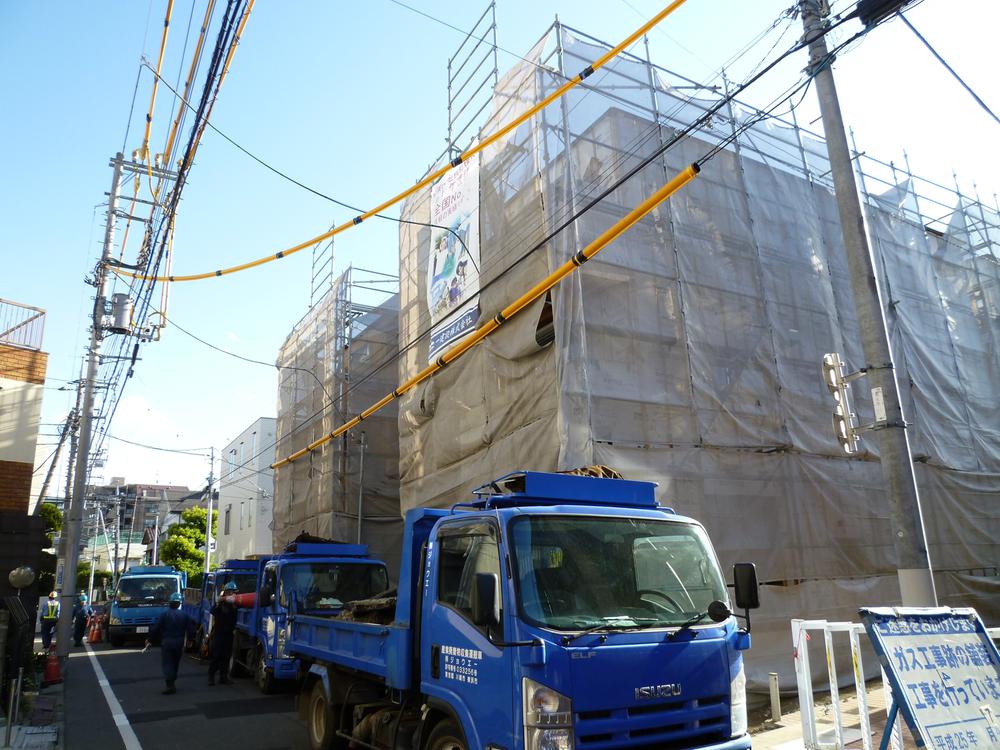 Local (May 2013) Shooting
現地(2013年5月)撮影
Local photos, including front road前面道路含む現地写真 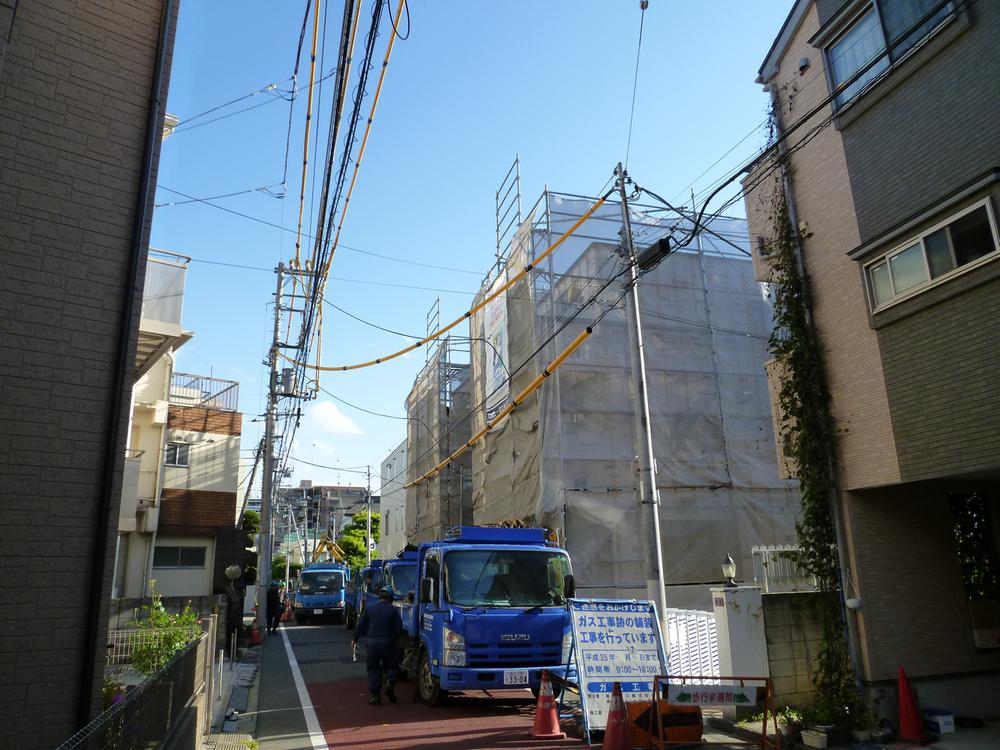 Local (May 2013) Shooting
現地(2013年5月)撮影
Floor plan間取り図 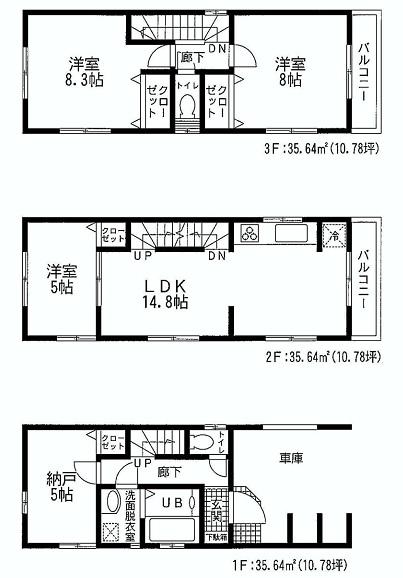 Price 49,800,000 yen, 3LDK+S, Land area 60 sq m , Building area 106.92 sq m
価格4980万円、3LDK+S、土地面積60m2、建物面積106.92m2
Shopping centreショッピングセンター 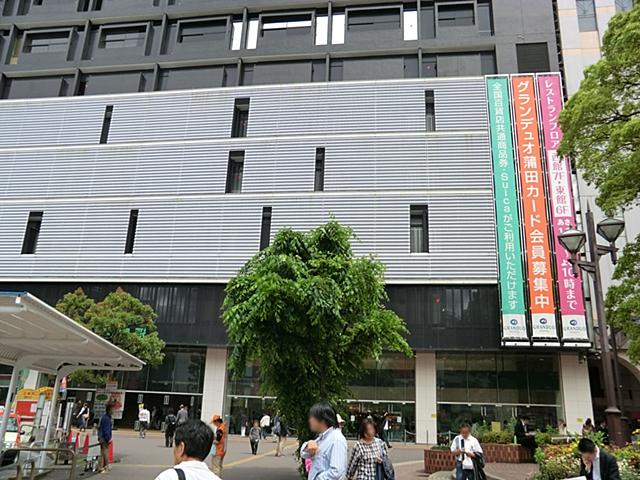 Muji Granduo to Kamata 791m
無印良品グランデュオ蒲田まで791m
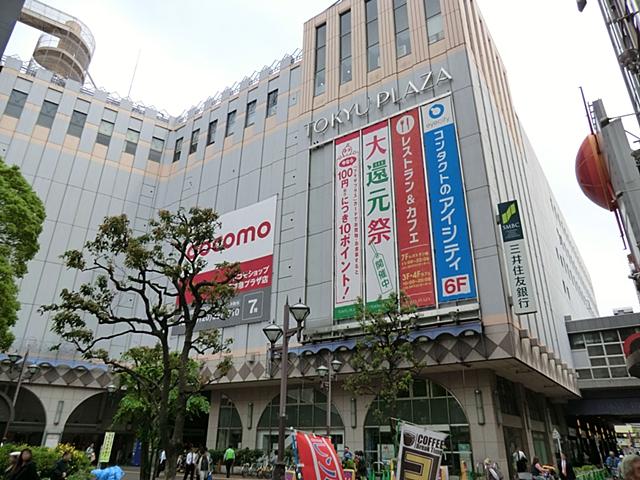 Tokyu Plaza to Kamata 882m
東急プラザ蒲田まで882m
Supermarketスーパー 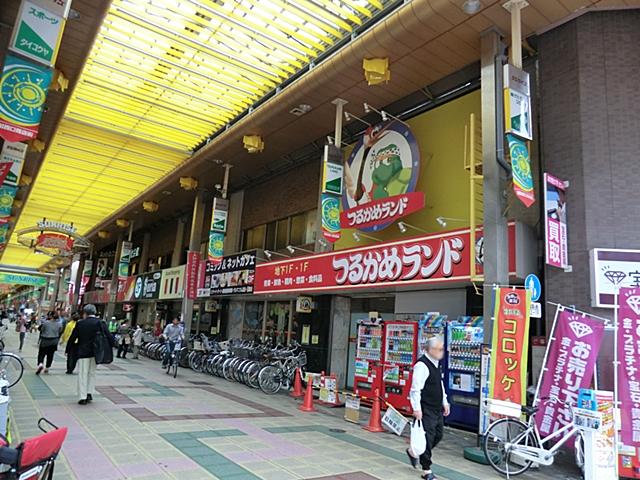 Tsurukame 561m to land Kamata
つるかめランド蒲田店まで561m
Junior high school中学校 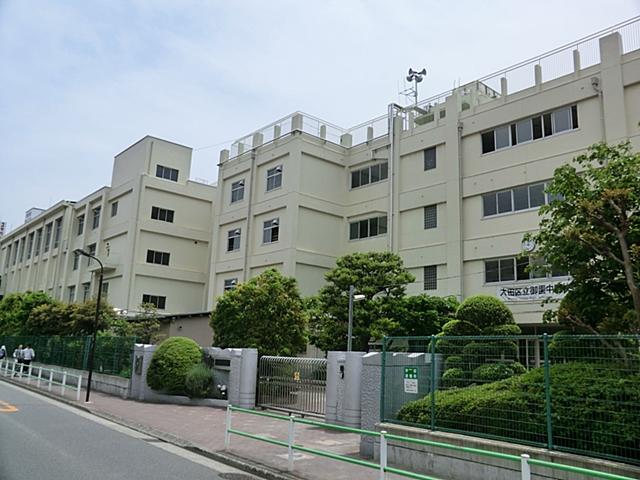 659m to Ota Ward Misono Junior High School
大田区立御園中学校まで659m
Primary school小学校 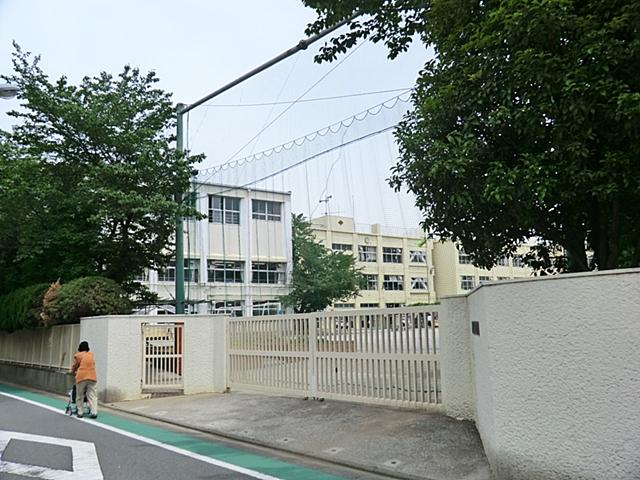 Ota Ward Aioi to elementary school 163m
大田区立相生小学校まで163m
Kindergarten ・ Nursery幼稚園・保育園 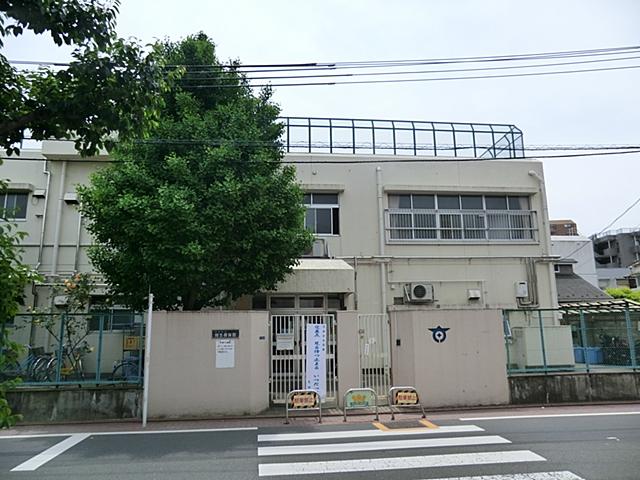 Aioi 123m to nursery school
相生保育園まで123m
Hospital病院 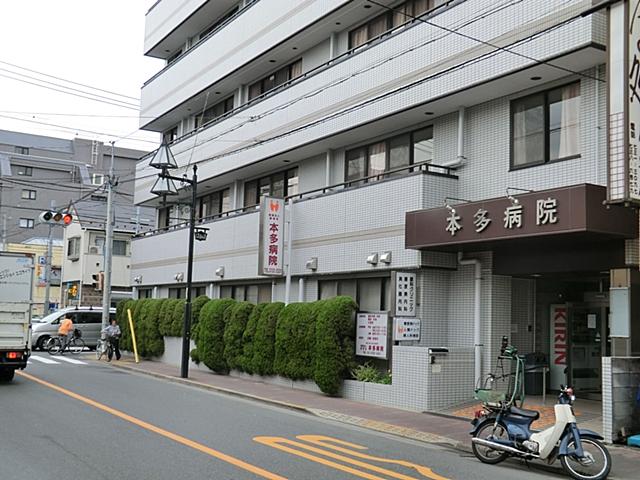 718m until the medical corporation Association ShizuHisashikai Honda hospital
医療法人社団静恒会本多病院まで718m
Location
|











