New Homes » Kanto » Tokyo » Ota City
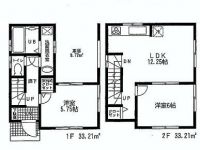 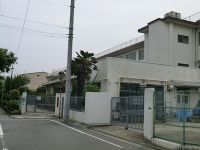
| | Ota-ku, Tokyo 東京都大田区 |
| Tokyu Ikegami Line "Hasunuma" walk 7 minutes 東急池上線「蓮沼」歩7分 |
| Day in both north and south interview road ・ It is good for both ventilation! Until the nearest station "Hasunuma" 7 minutes. It is also useful to commuters 南北両面接道にて日当たり・通風ともに良好です!最寄駅「蓮沼」までは7分。通勤通学にも便利です |
| Pre-ground survey, Year Available, 2 along the line more accessible, Energy-saving water heaters, Super close, Facing south, System kitchen, Bathroom Dryer, Yang per good, Flat to the station, Siemens south road, Around traffic fewer, Shaping land, Barrier-free, Toilet 2 places, Bathroom 1 tsubo or more, South balcony, Double-glazing, Otobasu, Warm water washing toilet seat, The window in the bathroom, TV monitor interphone, Ventilation good, Built garage, Water filter, Three-story or more, Living stairs, City gas, Flat terrain 地盤調査済、年内入居可、2沿線以上利用可、省エネ給湯器、スーパーが近い、南向き、システムキッチン、浴室乾燥機、陽当り良好、駅まで平坦、南側道路面す、周辺交通量少なめ、整形地、バリアフリー、トイレ2ヶ所、浴室1坪以上、南面バルコニー、複層ガラス、オートバス、温水洗浄便座、浴室に窓、TVモニタ付インターホン、通風良好、ビルトガレージ、浄水器、3階建以上、リビング階段、都市ガス、平坦地 |
Features pickup 特徴ピックアップ | | Pre-ground survey / Year Available / 2 along the line more accessible / Energy-saving water heaters / Super close / Facing south / System kitchen / Bathroom Dryer / Yang per good / Flat to the station / Siemens south road / Around traffic fewer / Shaping land / Barrier-free / Toilet 2 places / Bathroom 1 tsubo or more / South balcony / Double-glazing / Otobasu / Warm water washing toilet seat / The window in the bathroom / TV monitor interphone / Ventilation good / Built garage / Water filter / Three-story or more / Living stairs / City gas / Flat terrain 地盤調査済 /年内入居可 /2沿線以上利用可 /省エネ給湯器 /スーパーが近い /南向き /システムキッチン /浴室乾燥機 /陽当り良好 /駅まで平坦 /南側道路面す /周辺交通量少なめ /整形地 /バリアフリー /トイレ2ヶ所 /浴室1坪以上 /南面バルコニー /複層ガラス /オートバス /温水洗浄便座 /浴室に窓 /TVモニタ付インターホン /通風良好 /ビルトガレージ /浄水器 /3階建以上 /リビング階段 /都市ガス /平坦地 | Event information イベント情報 | | Local tour dates / Now open 現地見学会日程/公開中 | Price 価格 | | 44,800,000 yen 4480万円 | Floor plan 間取り | | 4LDK 4LDK | Units sold 販売戸数 | | 1 units 1戸 | Land area 土地面積 | | 56.01 sq m 56.01m2 | Building area 建物面積 | | 86.67 sq m 86.67m2 | Completion date 完成時期(築年月) | | 2013 Late July 2013年7月下旬 | Address 住所 | | Ota-ku, Tokyo Nishikamata 3 東京都大田区西蒲田3 | Traffic 交通 | | Tokyu Ikegami Line "Hasunuma" walk 7 minutes
Tokyu Ikegami Line "Ikegami" walk 11 minutes
JR Keihin Tohoku Line "Kamata" walk 16 minutes 東急池上線「蓮沼」歩7分
東急池上線「池上」歩11分
JR京浜東北線「蒲田」歩16分
| Related links 関連リンク | | [Related Sites of this company] 【この会社の関連サイト】 | Person in charge 担当者より | | Rep Hida Age: 30 Daigyokai experience: 2 years 担当者飛田年齢:30代業界経験:2年 | Contact お問い合せ先 | | TEL: 0800-600-0596 [Toll free] mobile phone ・ Also available from PHS
Caller ID is not notified
Please contact the "saw SUUMO (Sumo)"
If it does not lead, If the real estate company TEL:0800-600-0596【通話料無料】携帯電話・PHSからもご利用いただけます
発信者番号は通知されません
「SUUMO(スーモ)を見た」と問い合わせください
つながらない方、不動産会社の方は
| Building coverage, floor area ratio 建ぺい率・容積率 | | Kenpei rate: 60%, Volume ratio: 160% 建ペい率:60%、容積率:160% | Time residents 入居時期 | | Consultation 相談 | Land of the right form 土地の権利形態 | | Ownership 所有権 | Structure and method of construction 構造・工法 | | Wooden three-story 木造3階建 | Use district 用途地域 | | One dwelling 1種住居 | Land category 地目 | | Residential land 宅地 | Other limitations その他制限事項 | | Height district, Quasi-fire zones 高度地区、準防火地域 | Overview and notices その他概要・特記事項 | | Contact: Hida 担当者:飛田 | Company profile 会社概要 | | <Mediation> Governor of Tokyo (1) No. 095017 (Ltd.) Happy Home Estate Yubinbango153-0043 Meguro-ku, Tokyo Higashiyama 2-3-2 3F <仲介>東京都知事(1)第095017号(株)ハッピーホームエステート〒153-0043 東京都目黒区東山2-3-2 3F |
Floor plan間取り図 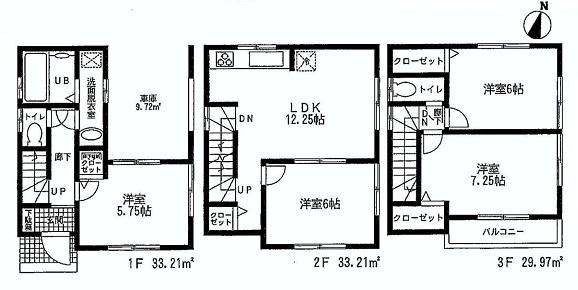 Price 44,800,000 yen, 4LDK, Land area 56.01 sq m , Building area 86.67 sq m
価格4480万円、4LDK、土地面積56.01m2、建物面積86.67m2
Junior high school中学校 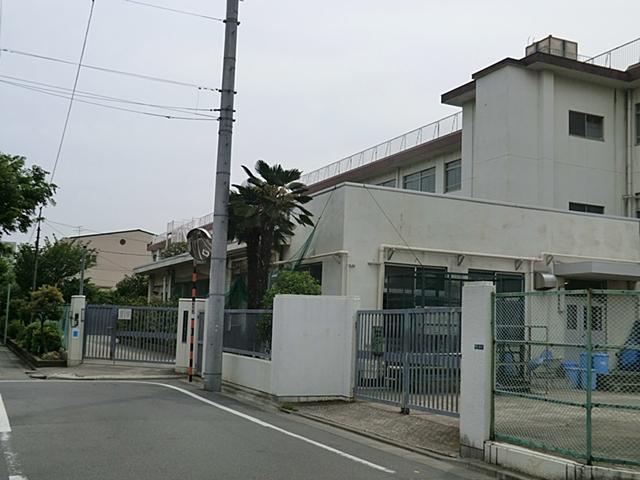 484m to Ota Ward Hasunuma Junior High School
大田区立蓮沼中学校まで484m
Primary school小学校 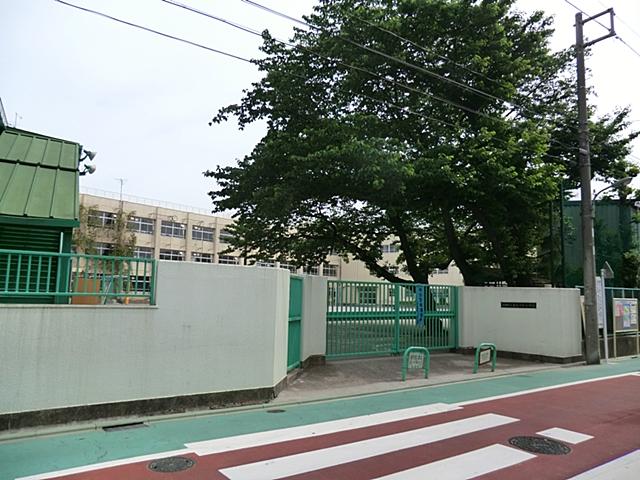 Ota Ward Onazuka to elementary school 492m
大田区立おなづか小学校まで492m
Kindergarten ・ Nursery幼稚園・保育園 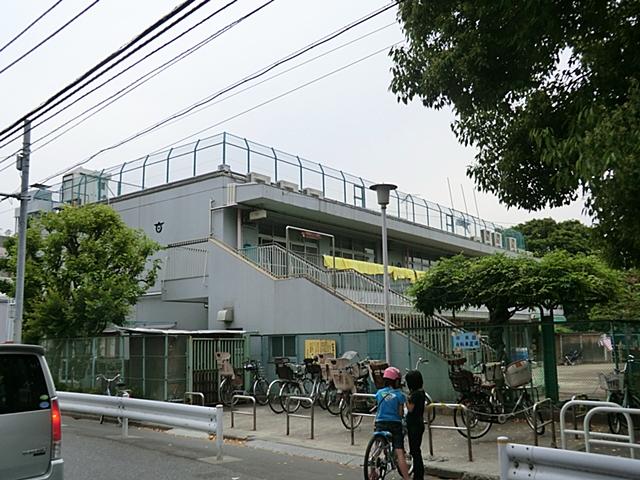 600m to Ikegami third nursery
池上第三保育園まで600m
Hospital病院 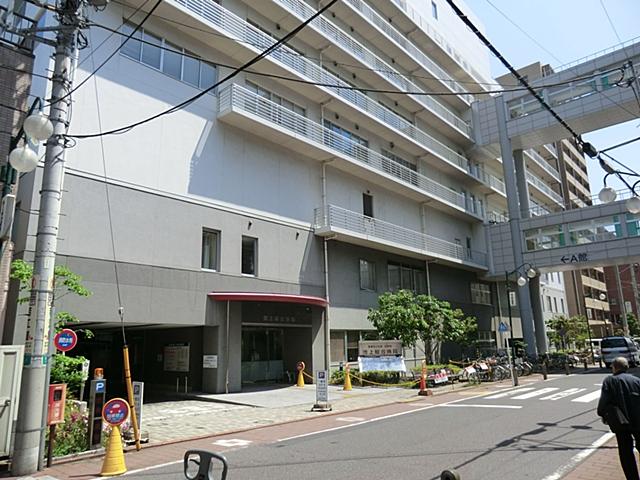 792m until the medical corporation Shadanshowakai Ikegamisogobyoin
医療法人社団松和会池上総合病院まで792m
Location
|






