New Homes » Kanto » Tokyo » Ota City
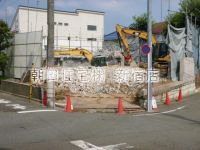 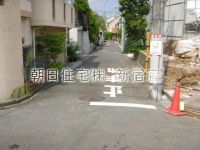
| | Ota-ku, Tokyo 東京都大田区 |
| Tokyu Ikegami Line "Senzokuike" walk 5 minutes 東急池上線「洗足池」歩5分 |
| Higashiyukigaya 1-chome Land 30 square meters Station 5 minutes P Yes 東雪谷1丁目 土地30坪 駅5分 P有 |
| It was a new property from the popular residential area "Higashiyukigaya". It is a two-story volume residential of land 30 square meters. Please check the local means actually. 人気の住宅街「東雪谷」から新規物件でました。土地30坪に2階建てのボリュームある住宅です。ぜひ実際に現地をご確認くださいませ。 |
Features pickup 特徴ピックアップ | | Design house performance with evaluation / Year Available / It is close to the city / Facing south / System kitchen / Yang per good / All room storage / A quiet residential area / Around traffic fewer / Face-to-face kitchen / Toilet 2 places / 2-story / South balcony / TV monitor interphone / Urban neighborhood / All living room flooring / City gas 設計住宅性能評価付 /年内入居可 /市街地が近い /南向き /システムキッチン /陽当り良好 /全居室収納 /閑静な住宅地 /周辺交通量少なめ /対面式キッチン /トイレ2ヶ所 /2階建 /南面バルコニー /TVモニタ付インターホン /都市近郊 /全居室フローリング /都市ガス | Price 価格 | | 64,800,000 yen 6480万円 | Floor plan 間取り | | 3LDK 3LDK | Units sold 販売戸数 | | 1 units 1戸 | Total units 総戸数 | | 1 units 1戸 | Land area 土地面積 | | 103.32 sq m (measured) 103.32m2(実測) | Building area 建物面積 | | 84.45 sq m (measured) 84.45m2(実測) | Driveway burden-road 私道負担・道路 | | Nothing, West 6.2m width 無、西6.2m幅 | Completion date 完成時期(築年月) | | November 2013 2013年11月 | Address 住所 | | Ota-ku, Tokyo Higashiyukigaya 1 東京都大田区東雪谷1 | Traffic 交通 | | Tokyu Ikegami Line "Senzokuike" walk 5 minutes 東急池上線「洗足池」歩5分
| Related links 関連リンク | | [Related Sites of this company] 【この会社の関連サイト】 | Person in charge 担当者より | | Person in charge of the South Daisuke Age: 30s, "I'm glad I live in here." Let's look for such a house together. 担当者南部 大介年齢:30代「ここに住んで良かった」そんな住宅を一緒に探しましょう。 | Contact お問い合せ先 | | TEL: 0800-603-0575 [Toll free] mobile phone ・ Also available from PHS
Caller ID is not notified
Please contact the "saw SUUMO (Sumo)"
If it does not lead, If the real estate company TEL:0800-603-0575【通話料無料】携帯電話・PHSからもご利用いただけます
発信者番号は通知されません
「SUUMO(スーモ)を見た」と問い合わせください
つながらない方、不動産会社の方は
| Building coverage, floor area ratio 建ぺい率・容積率 | | Fifty percent ・ Hundred percent 50%・100% | Time residents 入居時期 | | Consultation 相談 | Land of the right form 土地の権利形態 | | Ownership 所有権 | Structure and method of construction 構造・工法 | | Wooden 2-story 木造2階建 | Use district 用途地域 | | One low-rise 1種低層 | Overview and notices その他概要・特記事項 | | Contact: Southern Daisuke, Facilities: Public Water Supply, This sewage, City gas, Building confirmation number: 03366, Parking: car space 担当者:南部 大介、設備:公営水道、本下水、都市ガス、建築確認番号:03366、駐車場:カースペース | Company profile 会社概要 | | <Mediation> Minister of Land, Infrastructure and Transport (3) No. 006,185 (one company) National Housing Industry Association (Corporation) metropolitan area real estate Fair Trade Council member Asahi Housing Corporation Shinjuku 160-0023 Tokyo Nishi-Shinjuku, Shinjuku-ku, 1-19-6 Shinjuku Yamate building 7th floor <仲介>国土交通大臣(3)第006185号(一社)全国住宅産業協会会員 (公社)首都圏不動産公正取引協議会加盟朝日住宅(株)新宿店〒160-0023 東京都新宿区西新宿1-19-6 山手新宿ビル7階 |
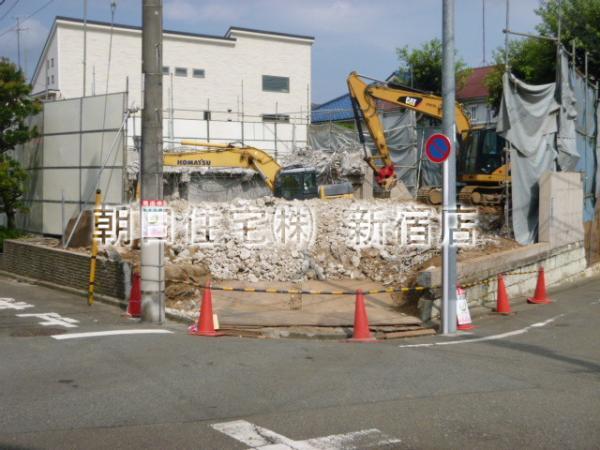 Local photos, including front road
前面道路含む現地写真
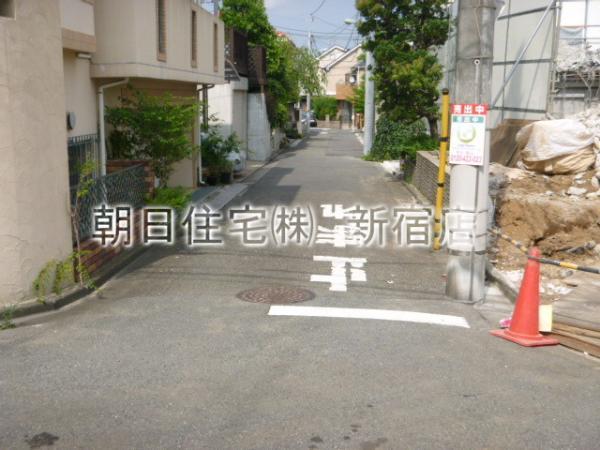 Local photos, including front road
前面道路含む現地写真
Floor plan間取り図 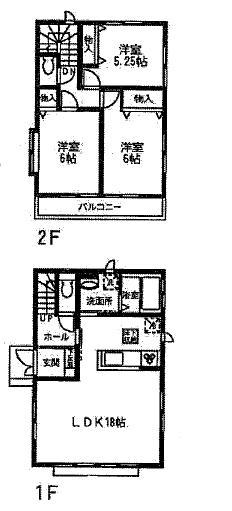 64,800,000 yen, 3LDK, Land area 103.32 sq m , Building area 84.45 sq m
6480万円、3LDK、土地面積103.32m2、建物面積84.45m2
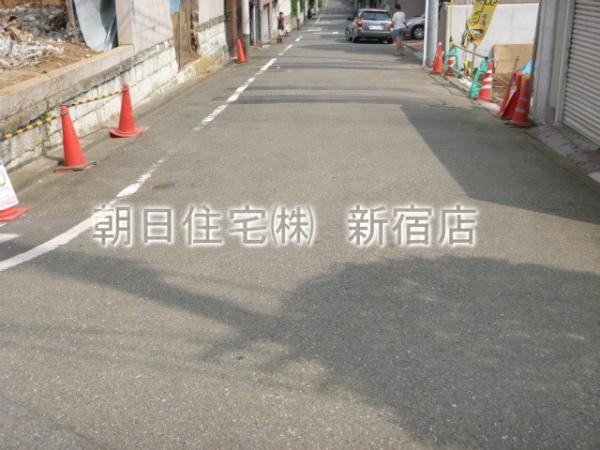 Local photos, including front road
前面道路含む現地写真
Streets around周辺の街並み 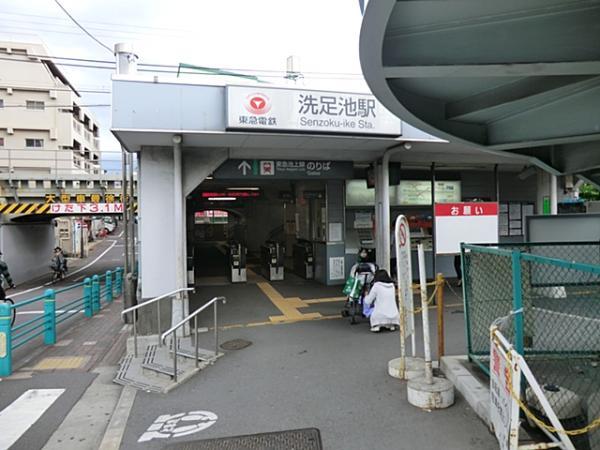 400m until Maundy pond Station
洗足池駅まで400m
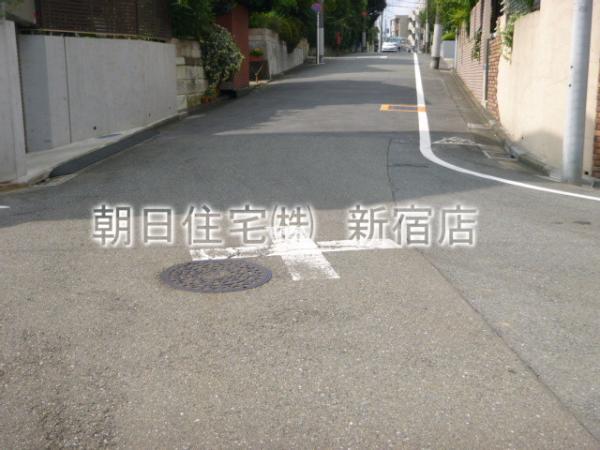 Local photos, including front road
前面道路含む現地写真
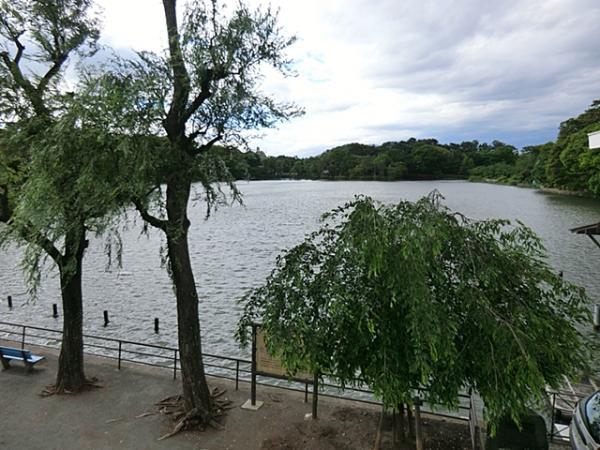 Until Senzokuike 500m
洗足池まで500m
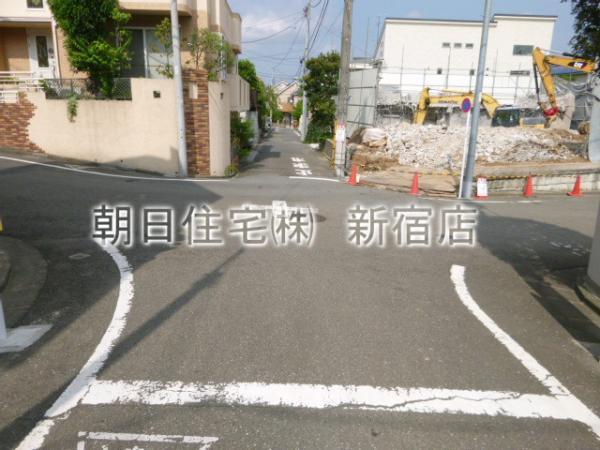 Local photos, including front road
前面道路含む現地写真
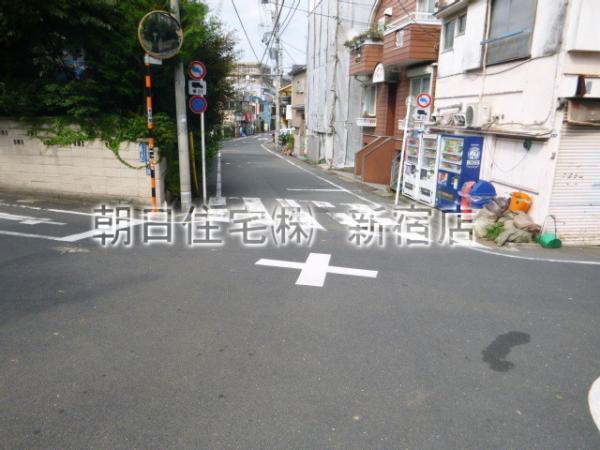 Local photos, including front road
前面道路含む現地写真
Location
|










