New Homes » Kanto » Tokyo » Ota City
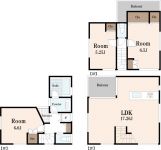 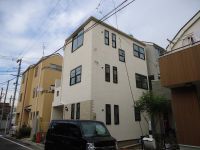
| | Ota-ku, Tokyo 東京都大田区 |
| Tamagawa Tokyu "Wataru Yaguchi" walk 8 minutes 東急多摩川線「矢口渡」歩8分 |
| □ Campaign target Property / For more details, until Sakura housing □ Latest information / Local will guide you □ Building presentation acclaimed acceptance in / I'd love to, Please feel free to contact us □ キャンペーン対象物件/詳しくはさくらハウジング迄□ 最新情報/現地ご案内致します□ 建物プレゼンテーション絶賛受付中/是非、お気軽にお問い合わせください |
| ■ 3LDK + P / LDK17 Pledge large residential / Station near, flat / Fully equipped ■ [Strong metal joint method to earthquake] Ground 10 year warranty ■ Environment favorable per quiet residential area ■ Maximum preferential width Available mortgage rates ■ 3LDK+P/LDK17帖の大型住宅/駅近、平坦/設備充実■ 【地震に強いメタルジョイント工法】地盤10年保証付■ 閑静な住宅地につき環境良好■ 住宅ローン金利最大優遇幅ご利用可能 |
Features pickup 特徴ピックアップ | | System kitchen / Bathroom Dryer / All room storage / Flat to the station / A quiet residential area / LDK15 tatami mats or more / Face-to-face kitchen / Barrier-free / Toilet 2 places / Bathroom 1 tsubo or more / The window in the bathroom / High-function toilet / All living room flooring / Dish washing dryer / Three-story or more / City gas / Flat terrain / Floor heating システムキッチン /浴室乾燥機 /全居室収納 /駅まで平坦 /閑静な住宅地 /LDK15畳以上 /対面式キッチン /バリアフリー /トイレ2ヶ所 /浴室1坪以上 /浴室に窓 /高機能トイレ /全居室フローリング /食器洗乾燥機 /3階建以上 /都市ガス /平坦地 /床暖房 | Price 価格 | | 48,900,000 yen 4890万円 | Floor plan 間取り | | 3LDK 3LDK | Units sold 販売戸数 | | 1 units 1戸 | Total units 総戸数 | | 1 units 1戸 | Land area 土地面積 | | 50.07 sq m (15.14 square meters) 50.07m2(15.14坪) | Building area 建物面積 | | 84.1 sq m (25.44 square meters) 84.1m2(25.44坪) | Driveway burden-road 私道負担・道路 | | Nothing, West 5.4m width 無、西5.4m幅 | Completion date 完成時期(築年月) | | November 2013 2013年11月 | Address 住所 | | Ota-ku, Tokyo Yaguchi 2 東京都大田区矢口2 | Traffic 交通 | | Tamagawa Tokyu "Wataru Yaguchi" walk 8 minutes
Tamagawa Tokyu "Musashi Nitta" walk 9 minutes 東急多摩川線「矢口渡」歩8分
東急多摩川線「武蔵新田」歩9分
| Related links 関連リンク | | [Related Sites of this company] 【この会社の関連サイト】 | Person in charge 担当者より | | [Regarding this property.] Latest information / Local will guide you / I'd love to, Please feel free to contact 【この物件について】最新情報/現地ご案内致します/是非、お気軽にご連絡ください | Contact お問い合せ先 | | TEL: 0120-307357 [Toll free] Please contact the "saw SUUMO (Sumo)" TEL:0120-307357【通話料無料】「SUUMO(スーモ)を見た」と問い合わせください | Building coverage, floor area ratio 建ぺい率・容積率 | | 60% ・ 200% 60%・200% | Time residents 入居時期 | | Immediate available 即入居可 | Land of the right form 土地の権利形態 | | Ownership 所有権 | Structure and method of construction 構造・工法 | | Wooden three-story 木造3階建 | Overview and notices その他概要・特記事項 | | Facilities: Public Water Supply, This sewage, City gas, Building confirmation number: 13130168, Parking: car space 設備:公営水道、本下水、都市ガス、建築確認番号:13130168、駐車場:カースペース | Company profile 会社概要 | | <Marketing alliance (mediated)> Governor of Tokyo (1) No. 093315 (Ltd.) Sakura housing Yubinbango146-0083 Ota-ku, Tokyo staggered 1-5-4 <販売提携(媒介)>東京都知事(1)第093315号(株)さくらハウジング〒146-0083 東京都大田区千鳥1-5-4 |
Floor plan間取り図 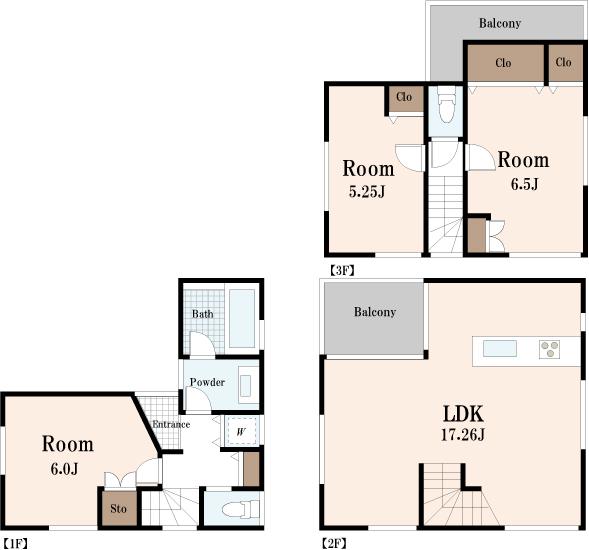 48,900,000 yen, 3LDK, Land area 50.07 sq m , Building area 84.1 sq m
4890万円、3LDK、土地面積50.07m2、建物面積84.1m2
Local appearance photo現地外観写真 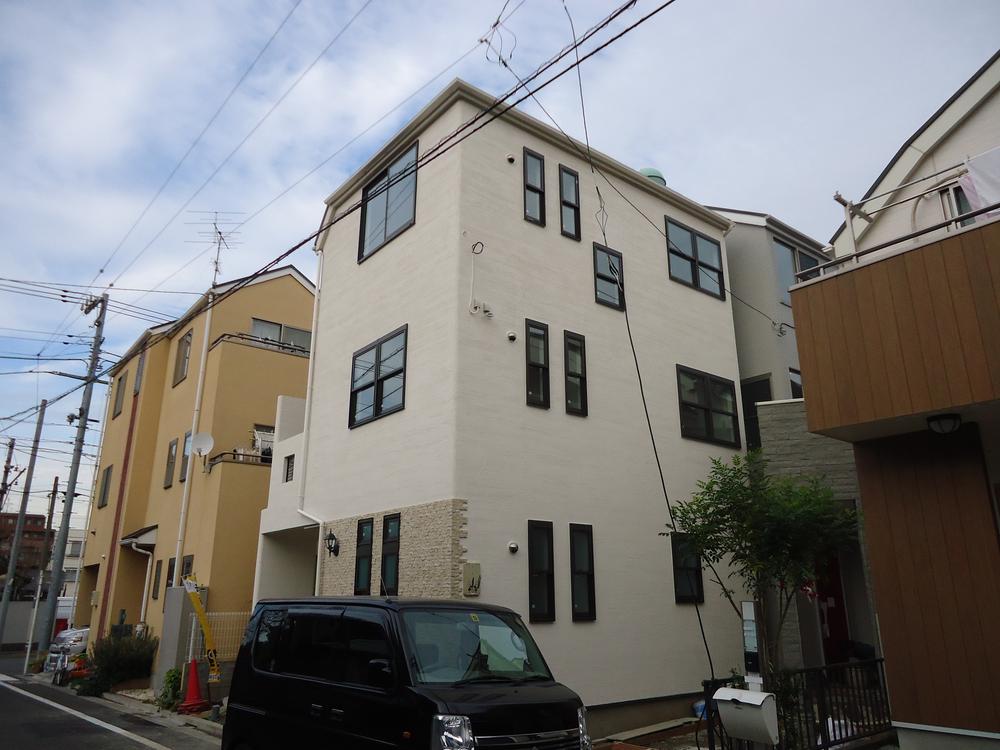 Local (12 May 2013) Shooting
現地(2013年12月)撮影
Compartment figure区画図 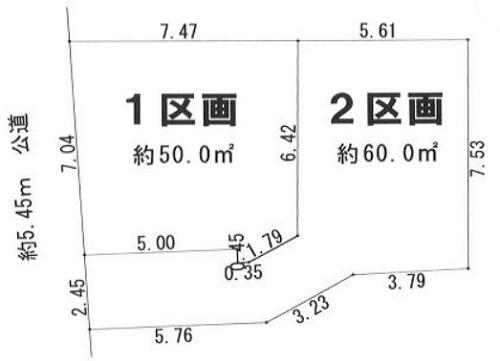 48,900,000 yen, 3LDK, Land area 50.07 sq m , Building area 84.1 sq m
4890万円、3LDK、土地面積50.07m2、建物面積84.1m2
Livingリビング 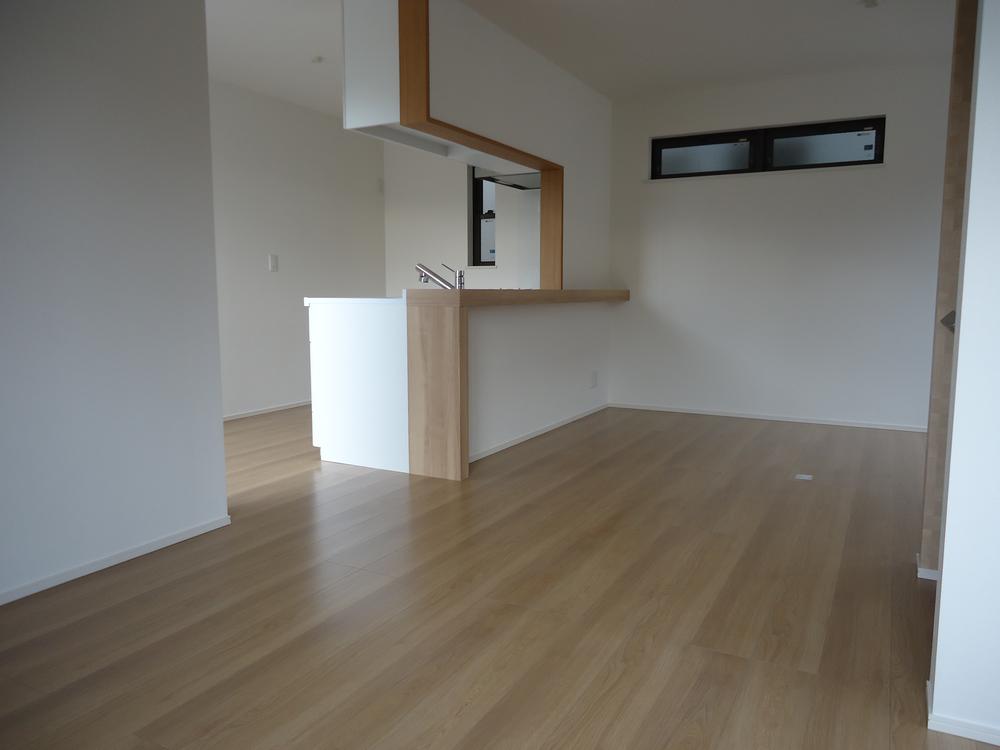 Indoor (12 May 2013) Shooting
室内(2013年12月)撮影
Bathroom浴室 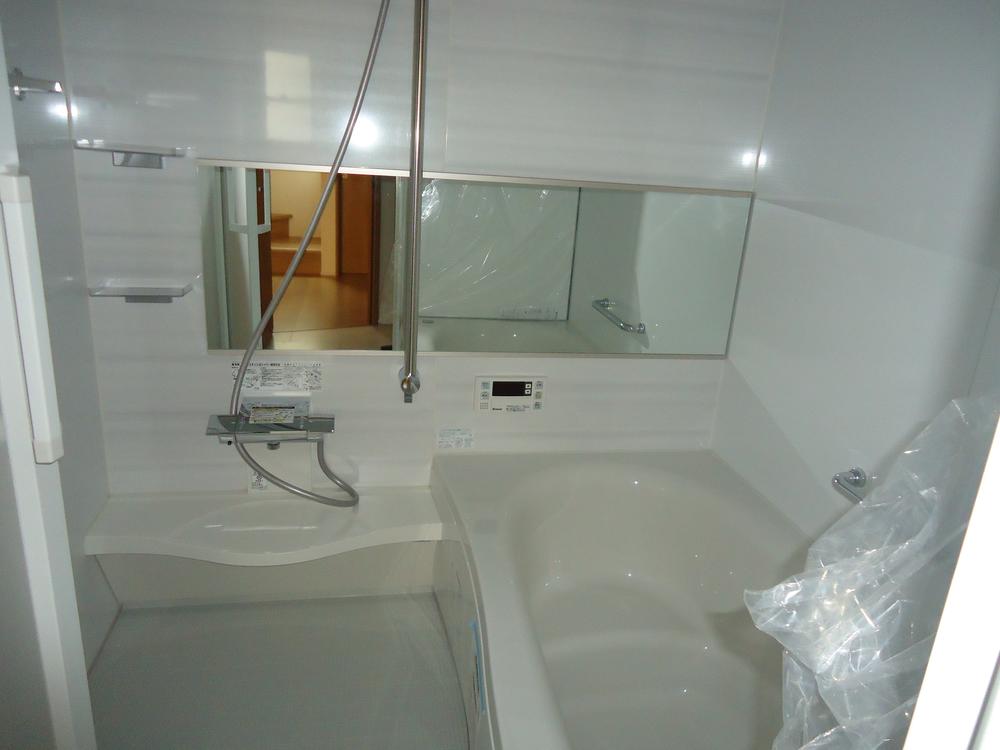 Indoor (12 May 2013) Shooting
室内(2013年12月)撮影
Kitchenキッチン 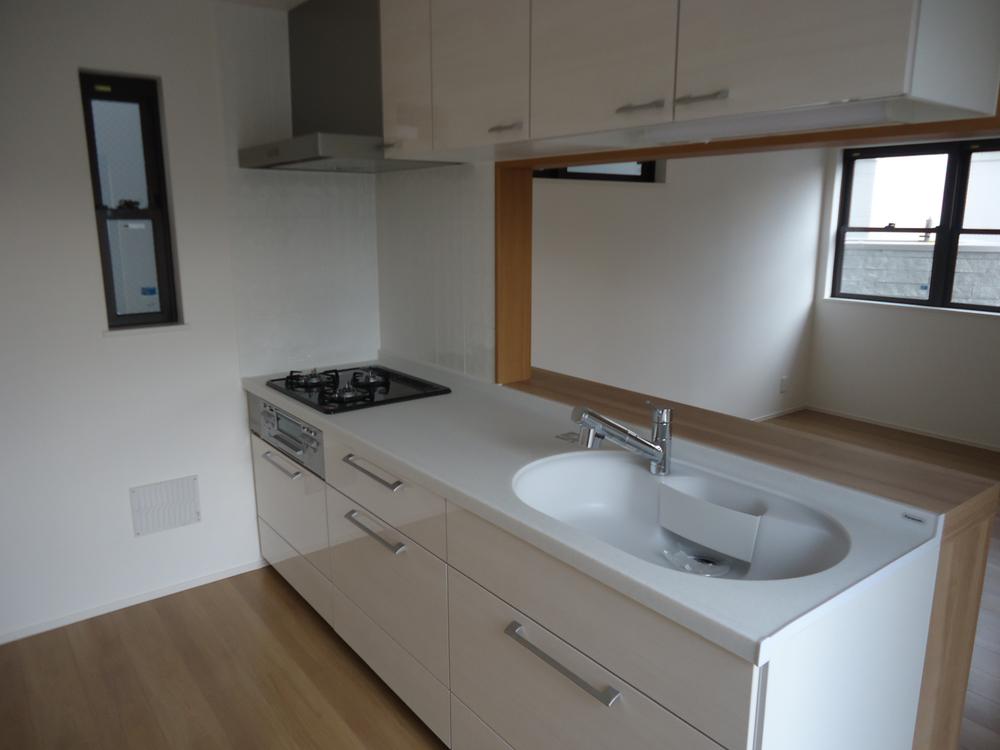 Indoor (12 May 2013) Shooting
室内(2013年12月)撮影
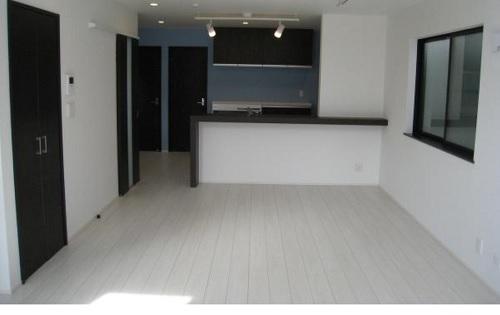 Living
リビング
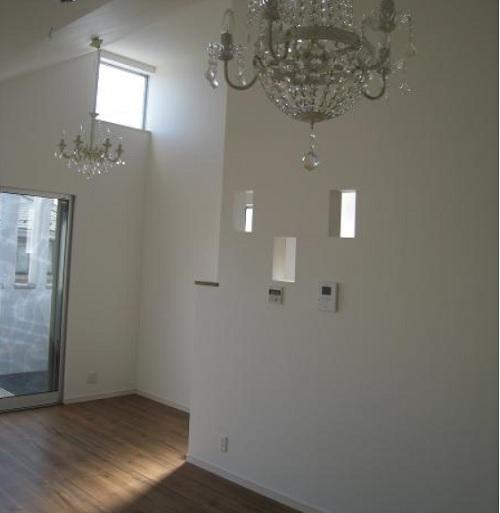 Other introspection
その他内観
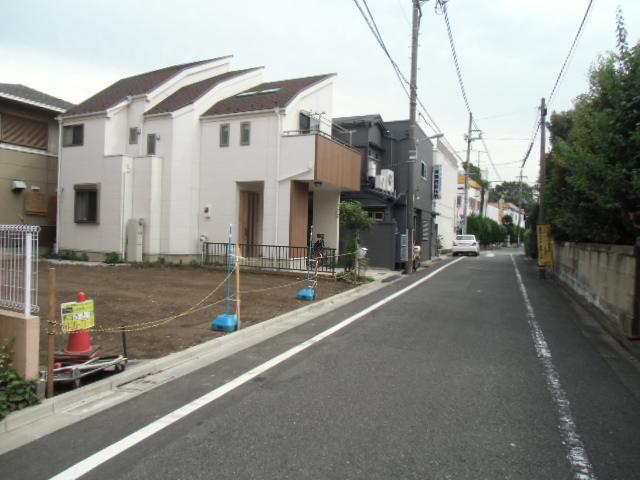 Local photos, including front road
前面道路含む現地写真
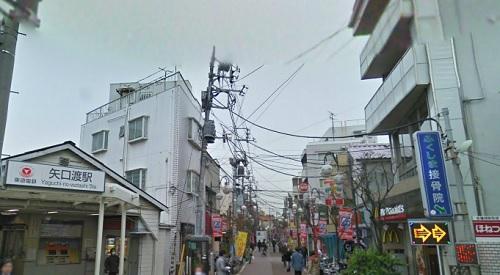 station
駅
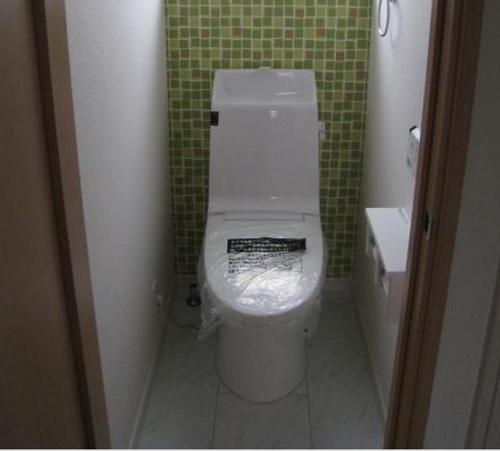 Toilet
トイレ
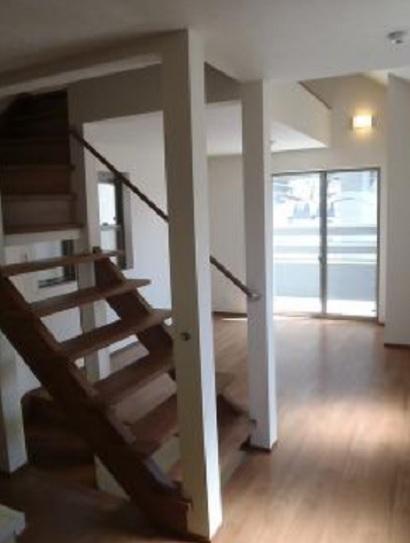 Other introspection
その他内観
Location
|













