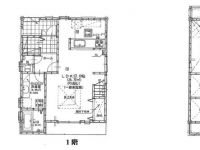2013November
57,800,000 yen, 3LDK + S (storeroom), 99.78 sq m
New Homes » Kanto » Tokyo » Ota City

| | Ota-ku, Tokyo 東京都大田区 |
| Keikyu main line "Keikyukamata" walk 7 minutes 京急本線「京急蒲田」歩7分 |
| ◇ spacious 17 Pledge LDK ◇ with attic 2-story ◇ balcony 2 places + roof balcony ◇ 2 toilets locations ◇ 2 line 3 Station Available ◇ fully equipped To learn more is please do not hesitate to contact us! ! ! ◇広々17帖LDK◇小屋裏付2階建◇バルコニー2ヵ所+ルーフバルコニー◇トイレ2ヵ所◇2路線3駅利用可◇充実の設備 詳細につきましてはお気軽にお問い合わせくださいませ!!! |
Features pickup 特徴ピックアップ | | Measures to conserve energy / Corresponding to the flat-35S / 2 along the line more accessible / System kitchen / Bathroom Dryer / LDK15 tatami mats or more / Toilet 2 places / Bathroom 1 tsubo or more / 2-story / TV with bathroom / Dish washing dryer / Walk-in closet / All room 6 tatami mats or more / Whirlpool / roof balcony / Floor heating 省エネルギー対策 /フラット35Sに対応 /2沿線以上利用可 /システムキッチン /浴室乾燥機 /LDK15畳以上 /トイレ2ヶ所 /浴室1坪以上 /2階建 /TV付浴室 /食器洗乾燥機 /ウォークインクロゼット /全居室6畳以上 /ジェットバス /ルーフバルコニー /床暖房 | Price 価格 | | 57,800,000 yen 5780万円 | Floor plan 間取り | | 3LDK + S (storeroom) 3LDK+S(納戸) | Units sold 販売戸数 | | 1 units 1戸 | Total units 総戸数 | | 1 units 1戸 | Land area 土地面積 | | 97.3 sq m (29.43 tsubo) (Registration) 97.3m2(29.43坪)(登記) | Building area 建物面積 | | 99.78 sq m (30.18 tsubo) (Registration) 99.78m2(30.18坪)(登記) | Driveway burden-road 私道負担・道路 | | Nothing, North 4m width (contact the road width 7.6m) 無、北4m幅(接道幅7.6m) | Completion date 完成時期(築年月) | | November 2013 2013年11月 | Address 住所 | | Ota-ku, Tokyo Minamikamata 1 東京都大田区南蒲田1 | Traffic 交通 | | Keikyu main line "Keikyukamata" walk 7 minutes
Keikyu Airport Line "Kojiya" walk 8 minutes
Keikyu main line "Umeyashiki" walk 14 minutes 京急本線「京急蒲田」歩7分
京急空港線「糀谷」歩8分
京急本線「梅屋敷」歩14分
| Contact お問い合せ先 | | Minami-Aoyama realistic Estate (Ltd.) TEL: 03-6427-3156 Please contact as "saw SUUMO (Sumo)" 南青山リアルエステート(株)TEL:03-6427-3156「SUUMO(スーモ)を見た」と問い合わせください | Building coverage, floor area ratio 建ぺい率・容積率 | | 60% ・ 200% 60%・200% | Time residents 入居時期 | | Consultation 相談 | Land of the right form 土地の権利形態 | | Ownership 所有権 | Structure and method of construction 構造・工法 | | Wooden 2-story 木造2階建 | Use district 用途地域 | | Semi-industrial 準工業 | Other limitations その他制限事項 | | Height district, Quasi-fire zones 高度地区、準防火地域 | Overview and notices その他概要・特記事項 | | Building confirmation number: No. 25SHC111414 建築確認番号:第25SHC111414号 | Company profile 会社概要 | | <Mediation> Governor of Tokyo (1) the first 092,217 No. Minami Aoyama realistic Estate Co., Ltd., Minato-ku, Tokyo 107-0062 Minami Aoyama 7-10-7 <仲介>東京都知事(1)第092217号南青山リアルエステート(株)〒107-0062 東京都港区南青山7-10-7 |
Floor plan間取り図  57,800,000 yen, 3LDK + S (storeroom), Land area 97.3 sq m , Building area 99.78 sq m floor plan
5780万円、3LDK+S(納戸)、土地面積97.3m2、建物面積99.78m2 間取図
Location
|

