New Homes » Kanto » Tokyo » Ota City
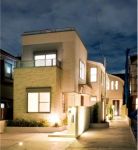 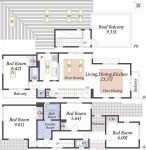
| | Ota-ku, Tokyo 東京都大田区 |
| Tokyu Toyoko Line "Tama River" walk 16 minutes 東急東横線「多摩川」歩16分 |
| Toyoko "Tama River" station within walking distance, Mansion district of 300m up to Sakura-zaka. LDK20 tatami roof 2-story balcony Shintei. 東横線「多摩川」駅徒歩圏、さくら坂まで300mの邸宅街。LDK20畳のルーフバルコニー付2階建新邸。 |
Features pickup 特徴ピックアップ | | Pre-ground survey / 2 along the line more accessible / LDK20 tatami mats or more / LDK18 tatami mats or more / Bathroom Dryer / All room storage / LDK15 tatami mats or more / Or more before road 6m / 2-story / TV monitor interphone / Dish washing dryer / Walk-in closet / Water filter / roof balcony / Floor heating 地盤調査済 /2沿線以上利用可 /LDK20畳以上 /LDK18畳以上 /浴室乾燥機 /全居室収納 /LDK15畳以上 /前道6m以上 /2階建 /TVモニタ付インターホン /食器洗乾燥機 /ウォークインクロゼット /浄水器 /ルーフバルコニー /床暖房 | Property name 物件名 | | Grado Tamagawa グラード多摩川 | Price 価格 | | 75,800,000 yen ・ 95,800,000 yen 7580万円・9580万円 | Floor plan 間取り | | 3LDK ・ 4LDK 3LDK・4LDK | Units sold 販売戸数 | | 2 units 2戸 | Total units 総戸数 | | 2 units 2戸 | Land area 土地面積 | | 114.9 sq m ・ 120.33 sq m 114.9m2・120.33m2 | Building area 建物面積 | | 101.32 sq m ・ 119.03 sq m 101.32m2・119.03m2 | Driveway burden-road 私道負担・道路 | | Contact the road width member 7m 接道幅員7m | Completion date 完成時期(築年月) | | September 2013 2013年9月 | Address 住所 | | Ota-ku, Tokyo Den'enchofuhon cho 東京都大田区田園調布本町 | Traffic 交通 | | Tokyu Toyoko Line "Tama River" walk 16 minutes
Tokyu Ikegami Line "Ontakesan" walk 9 minutes
Tamagawa Tokyu "Numabe" walk 7 minutes 東急東横線「多摩川」歩16分
東急池上線「御嶽山」歩9分
東急多摩川線「沼部」歩7分
| Related links 関連リンク | | [Related Sites of this company] 【この会社の関連サイト】 | Person in charge 担当者より | | Marked with a charge for each customer rather than the person in charge of real-estate and building properties each. 担当者宅建物件毎ではなくお客様毎に担当が付きます。 | Contact お問い合せ先 | | TEL: 0120-714021 [Toll free] Please contact the "saw SUUMO (Sumo)" TEL:0120-714021【通話料無料】「SUUMO(スーモ)を見た」と問い合わせください | Building coverage, floor area ratio 建ぺい率・容積率 | | Fifty percent Hundred percent 50% 100% | Time residents 入居時期 | | Consultation 相談 | Land of the right form 土地の権利形態 | | Ownership 所有権 | Structure and method of construction 構造・工法 | | wooden The ground second floor 木造 地上2階 | Use district 用途地域 | | One low-rise 1種低層 | Land category 地目 | | Residential land 宅地 | Overview and notices その他概要・特記事項 | | Contact: marked with a charge for each customer, not per property. , Building confirmation number: No. BNV 確済 13-580 other, Alley part 38% containing (C Building only) Top light Face-to-face kitchen (D Building only) North side adjacent land passage Yes (D Building only) 担当者:物件毎ではなくお客様毎に担当が付きます。、建築確認番号:第BNV確済13-580号他、路地部38%含(C号棟のみ) トップライト 対面キッチン(D号棟のみ) 北側隣地通路有(D号棟のみ) | Company profile 会社概要 | | <Mediation> Minister of Land, Infrastructure and Transport (2) No. 007349 (Ltd.) open house Kamata business center Yubinbango144-0052 Ota-ku, Tokyo Kamata 5-15-8 <仲介>国土交通大臣(2)第007349号(株)オープンハウス蒲田営業センター〒144-0052 東京都大田区蒲田5-15-8 |
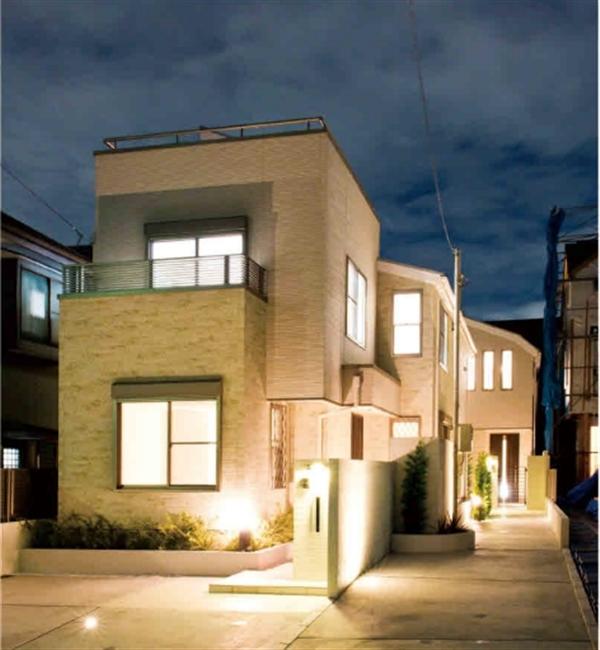 Local appearance 2013 / 12 shooting
現地外観 2013/12撮影
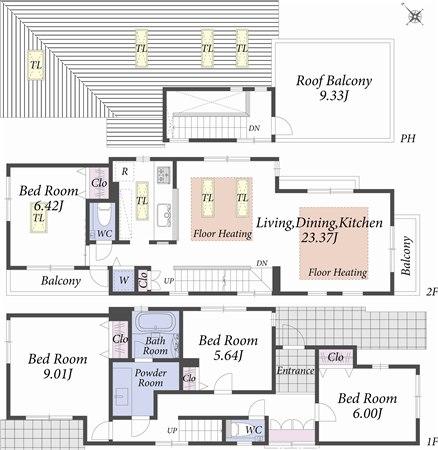 Floor plan D Building
間取図 D号棟
Local photos, including front road前面道路含む現地写真 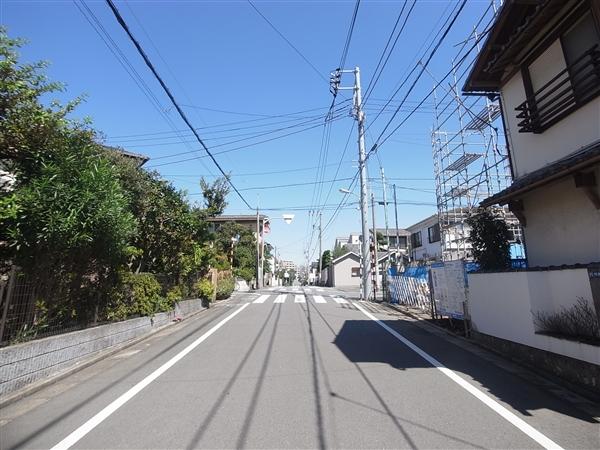 Front road 2013 / 09 shooting
前面道路 2013/09撮影
Floor plan間取り図 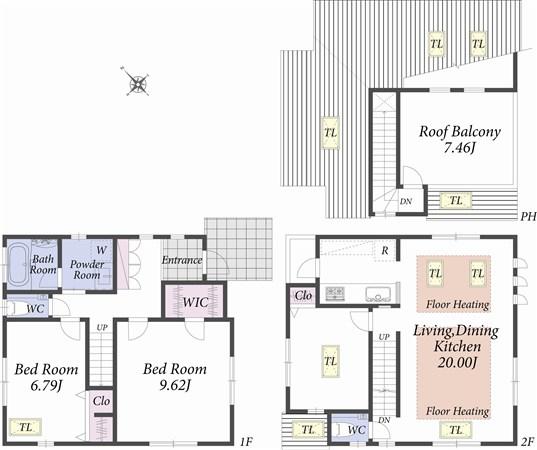 Floor plan C Building
間取図 C号棟
Livingリビング 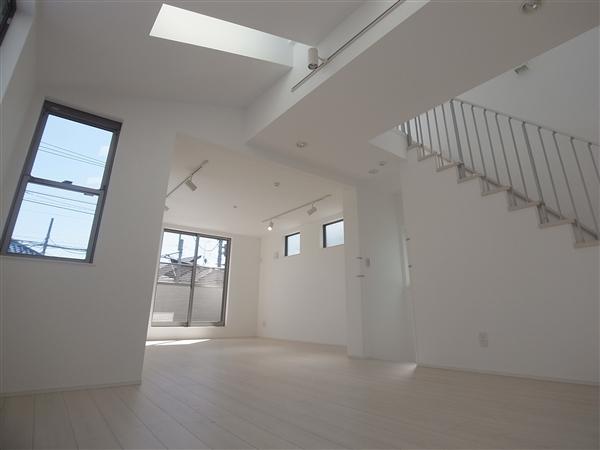 Living 2013 / 09 shooting
リビング 2013/09撮影
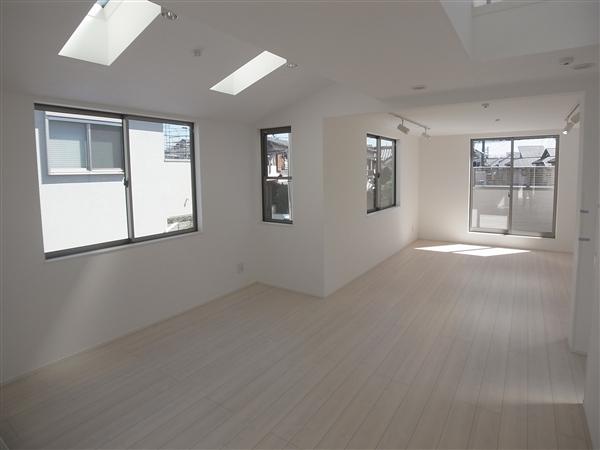 Living 2013 / 09 shooting
リビング 2013/09撮影
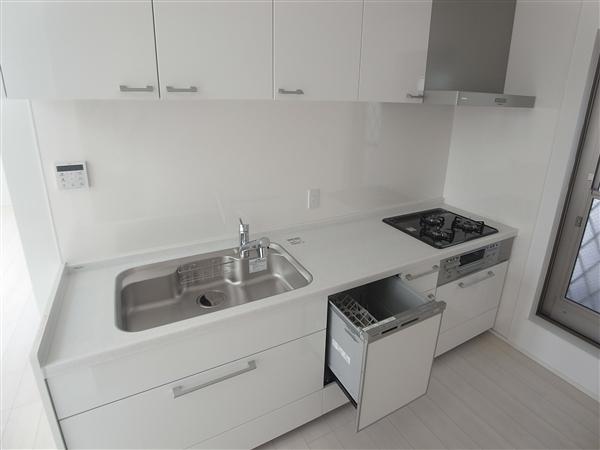 Kitchen 2013 / 09 shooting
キッチン 2013/09撮影
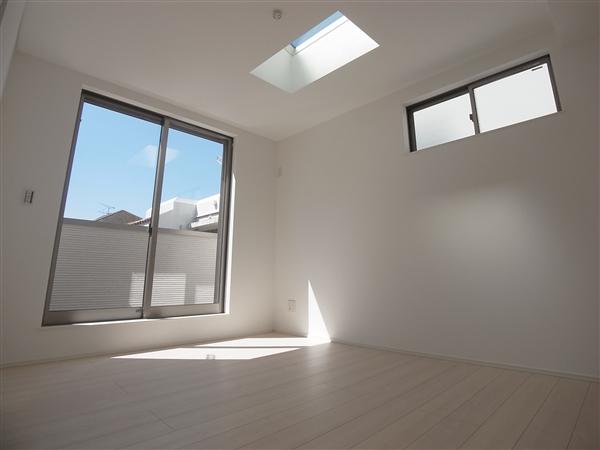 Interior 2013 / 09 shooting
内装 2013/09撮影
Other introspectionその他内観 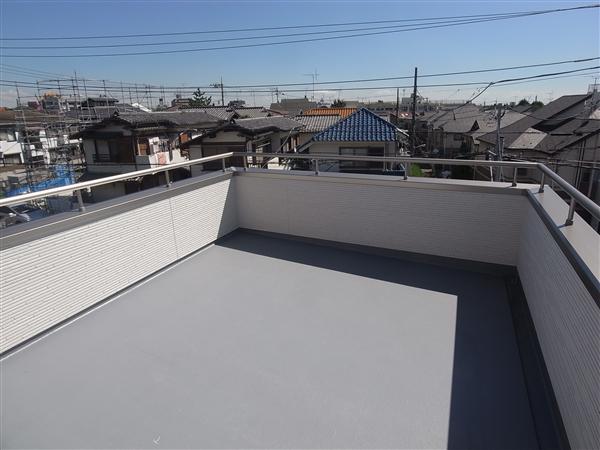 Other introspection 2013 / 09 shooting
その他内観 2013/09撮影
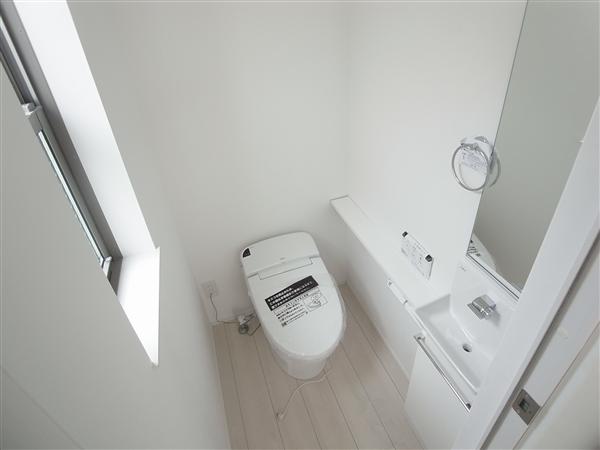 Interior 2013 / 09 shooting
内装 2013/09撮影
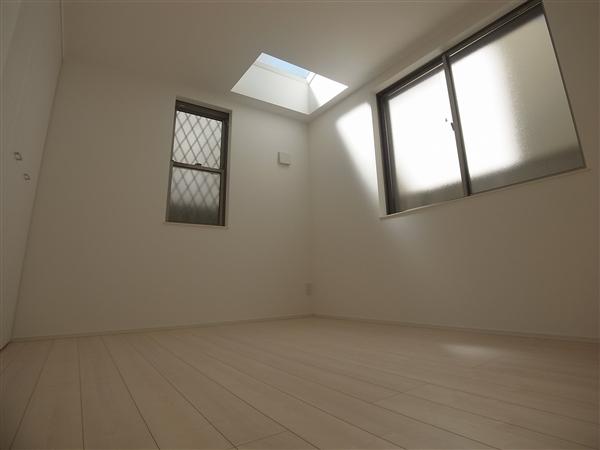 Interior 2013 / 09 shooting
内装 2013/09撮影
Bathroom浴室 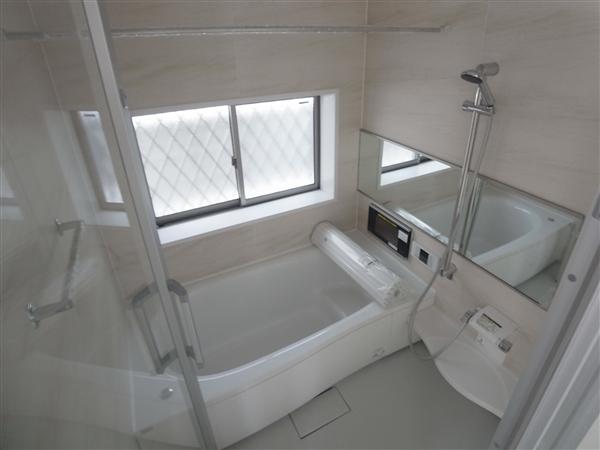 Bathroom 2013 / 09 shooting
浴室 2013/09撮影
Other introspectionその他内観 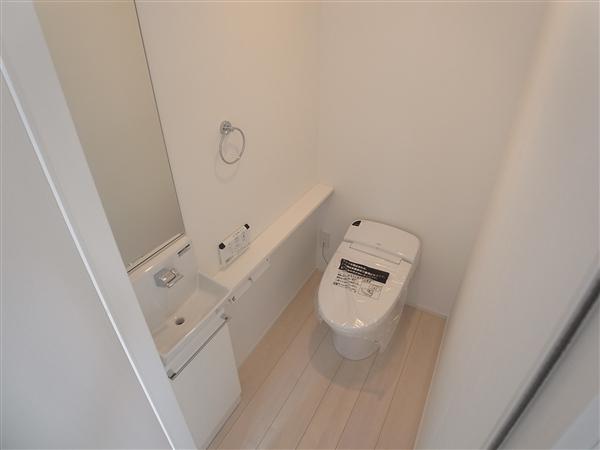 Interior 2013 / 09 shooting
内装 2013/09撮影
Livingリビング 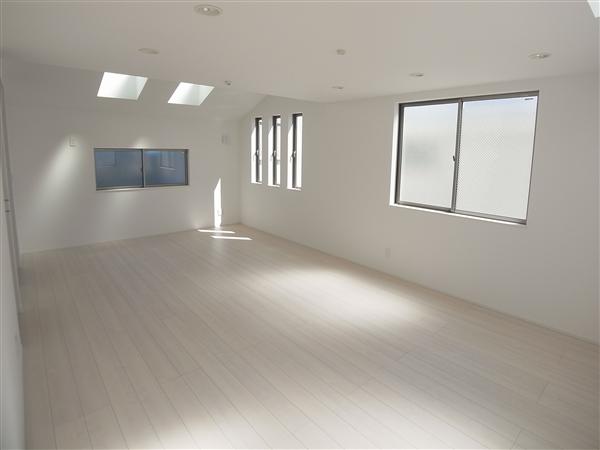 Living 2013 / 09 shooting
リビング 2013/09撮影
Other introspectionその他内観 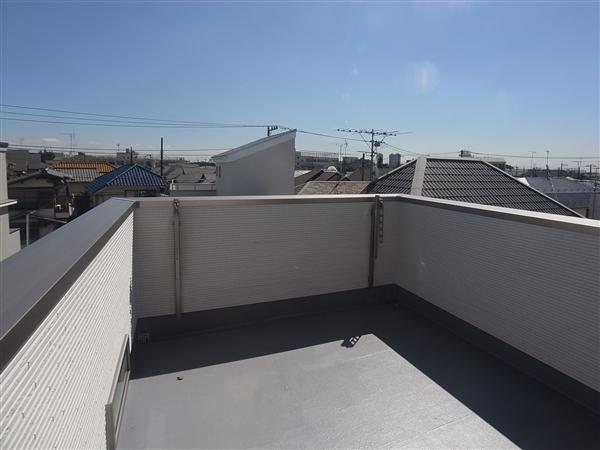 Other introspection 2013 / 09 shooting
その他内観 2013/09撮影
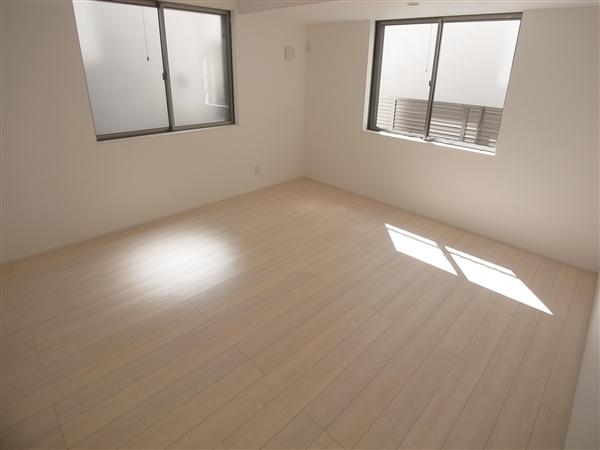 Interior 2013 / 09 shooting
内装 2013/09撮影
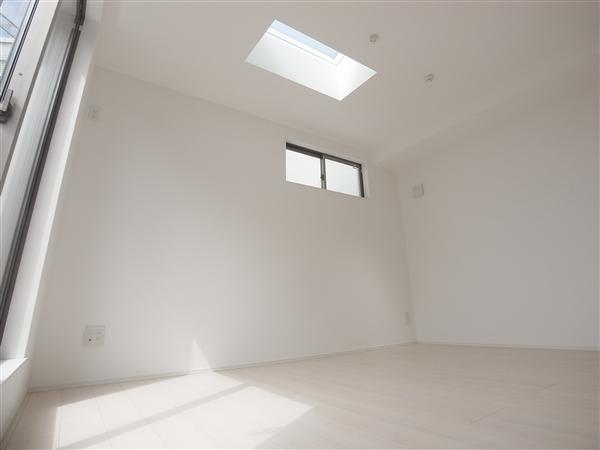 Interior 2013 / 09 shooting
内装 2013/09撮影
Kitchenキッチン 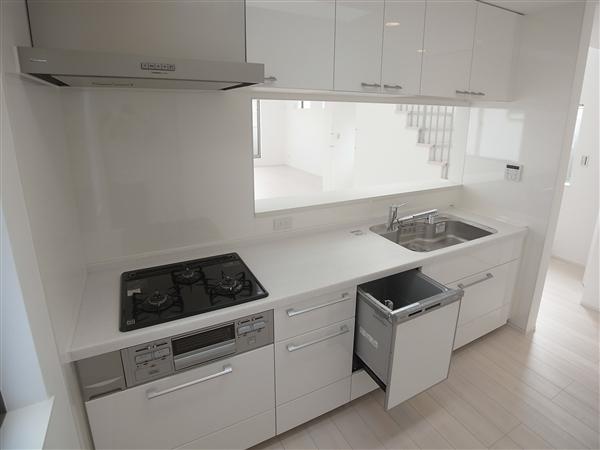 Kitchen 2013 / 09 shooting
キッチン 2013/09撮影
Kindergarten ・ Nursery幼稚園・保育園 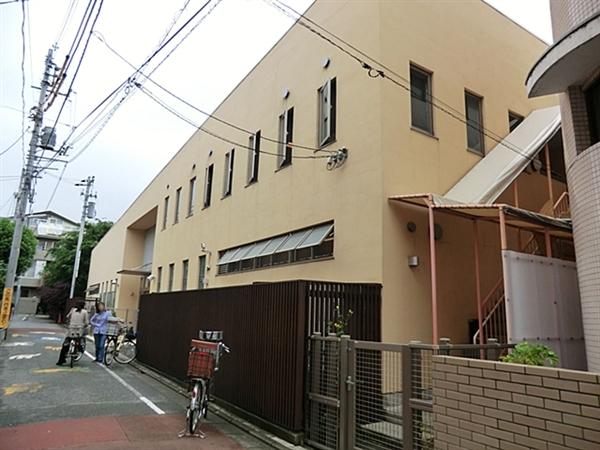 Mitake 484m to kindergarten
みたけ幼稚園まで484m
Primary school小学校 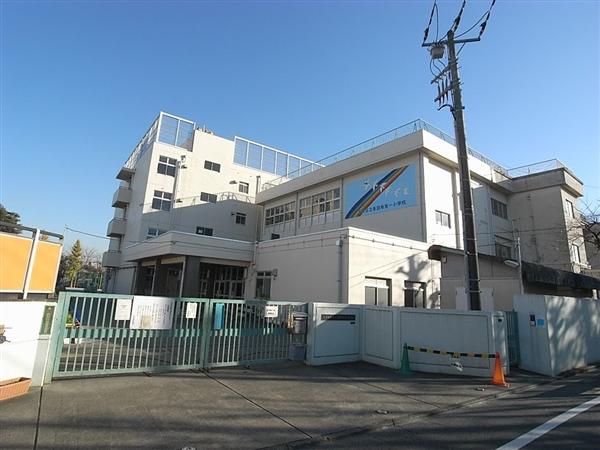 Ota Tatsuhigashi Chofu until the first elementary school 192m
大田区立東調布第一小学校まで192m
Junior high school中学校 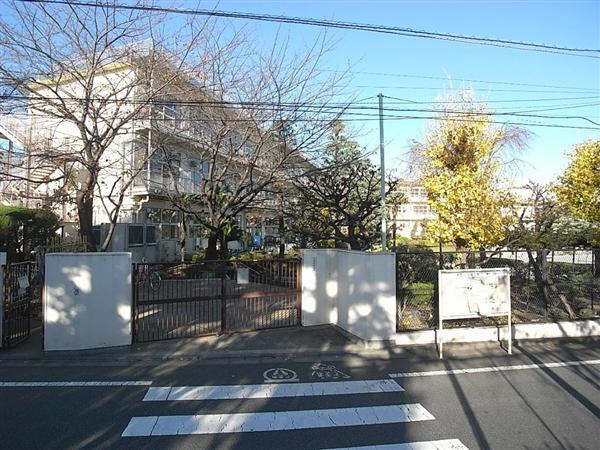 Ota Tatsuhigashi Chofu until junior high school 228m
大田区立東調布中学校まで228m
Park公園 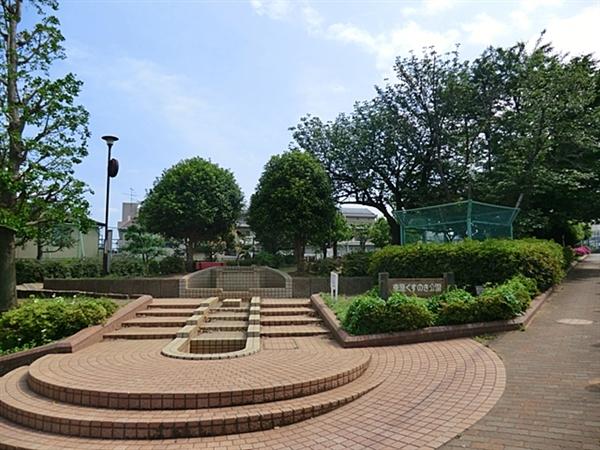 231m until Higashihara camphor tree park
東原くすのき公園まで231m
Location
| 






















