New Homes » Kanto » Tokyo » Ota City
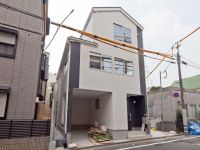 
| | Ota-ku, Tokyo 東京都大田区 |
| Tokyu Ikegami Line "Ontakesan" walk 11 minutes 東急池上線「御嶽山」歩11分 |
| ◆ Large floor plan of the corresponding three generations living together ◆ Energy saving specifications of eco Jaws adoption ◆ Balcony 3 places ◆3世代同居に対応の大型間取り◆エコジョーズ採用の省エネ仕様◆バルコニー3箇所 |
Features pickup 特徴ピックアップ | | Measures to conserve energy / Corresponding to the flat-35S / System kitchen / Bathroom Dryer / LDK15 tatami mats or more / Japanese-style room / Washbasin with shower / Face-to-face kitchen / Toilet 2 places / Bathroom 1 tsubo or more / 2 or more sides balcony / Double-glazing / Otobasu / Warm water washing toilet seat / Underfloor Storage / The window in the bathroom / TV monitor interphone / All room 6 tatami mats or more / Water filter / Three-story or more / Flat terrain 省エネルギー対策 /フラット35Sに対応 /システムキッチン /浴室乾燥機 /LDK15畳以上 /和室 /シャワー付洗面台 /対面式キッチン /トイレ2ヶ所 /浴室1坪以上 /2面以上バルコニー /複層ガラス /オートバス /温水洗浄便座 /床下収納 /浴室に窓 /TVモニタ付インターホン /全居室6畳以上 /浄水器 /3階建以上 /平坦地 | Event information イベント情報 | | Local guide Board (Please be sure to ask in advance) schedule / During the public time / 9:30 ~ In conjunction with 19:00 local, We guide you through the model house of the company's construction. Please feel free to call us. 現地案内会(事前に必ずお問い合わせください)日程/公開中時間/9:30 ~ 19:00現地と併せて、同社施工のモデルハウスをご案内しております。お気軽にお電話下さい。 | Price 価格 | | 54,800,000 yen 5480万円 | Floor plan 間取り | | 5LDK 5LDK | Units sold 販売戸数 | | 1 units 1戸 | Total units 総戸数 | | 1 units 1戸 | Land area 土地面積 | | 73.66 sq m (measured) 73.66m2(実測) | Building area 建物面積 | | 108.13 sq m (measured) 108.13m2(実測) | Driveway burden-road 私道負担・道路 | | 11.06 sq m , Southeast 4m width 11.06m2、南東4m幅 | Completion date 完成時期(築年月) | | February 2016 2016年2月 | Address 住所 | | Ota-ku, Tokyo Minamiyukigaya 5 東京都大田区南雪谷5 | Traffic 交通 | | Tokyu Ikegami Line "Ontakesan" walk 11 minutes
Tokyu Ikegami Line "Yukigayaotsuka" walk 15 minutes
Tokyu Ikegami Line "Kugahara" walk 16 minutes 東急池上線「御嶽山」歩11分
東急池上線「雪が谷大塚」歩15分
東急池上線「久が原」歩16分
| Related links 関連リンク | | [Related Sites of this company] 【この会社の関連サイト】 | Person in charge 担当者より | | Person in charge of real-estate and building Tanihen Eiichiro Age: 40 Daigyokai experience: Although 25 years of real estate history is quite long, Super Multi-person experienced in it other than to be self-employed industries across a wide. His hobbies include karaoke (hobbyhorse is Mr.Children) and golf (bowling or? Like a score). 担当者宅建谷辺英一郎年齢:40代業界経験:25年不動産歴かなり長いですが、それ以外にも多種にわたる業種を自営で経験したスーパーマルチ人間。趣味はカラオケ(十八番はミスチル)とゴルフ(ボウリングか?みたいなスコア)です。 | Contact お問い合せ先 | | TEL: 0800-603-1901 [Toll free] mobile phone ・ Also available from PHS
Caller ID is not notified
Please contact the "saw SUUMO (Sumo)"
If it does not lead, If the real estate company TEL:0800-603-1901【通話料無料】携帯電話・PHSからもご利用いただけます
発信者番号は通知されません
「SUUMO(スーモ)を見た」と問い合わせください
つながらない方、不動産会社の方は
| Building coverage, floor area ratio 建ぺい率・容積率 | | 60% ・ 160% 60%・160% | Time residents 入居時期 | | February 2016 schedule 2016年2月予定 | Land of the right form 土地の権利形態 | | Ownership 所有権 | Structure and method of construction 構造・工法 | | Wooden three-story (framing method) 木造3階建(軸組工法) | Use district 用途地域 | | One middle and high 1種中高 | Other limitations その他制限事項 | | Quasi-fire zones 準防火地域 | Overview and notices その他概要・特記事項 | | Contact: Tanihen Eiichiro, Facilities: Public Water Supply, This sewage, City gas, Building confirmation number: 01366, Parking: car space 担当者:谷辺英一郎、設備:公営水道、本下水、都市ガス、建築確認番号:01366、駐車場:カースペース | Company profile 会社概要 | | <Mediation> Minister of Land, Infrastructure and Transport (2) No. 007,179 (one company) Real Estate Association (Corporation) metropolitan area real estate Fair Trade Council member (Ltd.) Benhausu Kawasaki Nishiguchi branch Yubinbango212-0014 Kawasaki-shi, Kanagawa-ku, Saiwai Omiya-cho, address 5 Futoo building first floor <仲介>国土交通大臣(2)第007179号(一社)不動産協会会員 (公社)首都圏不動産公正取引協議会加盟(株)ベンハウス川崎西口支店〒212-0014 神奈川県川崎市幸区大宮町5番地 太尾ビル1階 |
Same specifications photos (appearance)同仕様写真(外観) 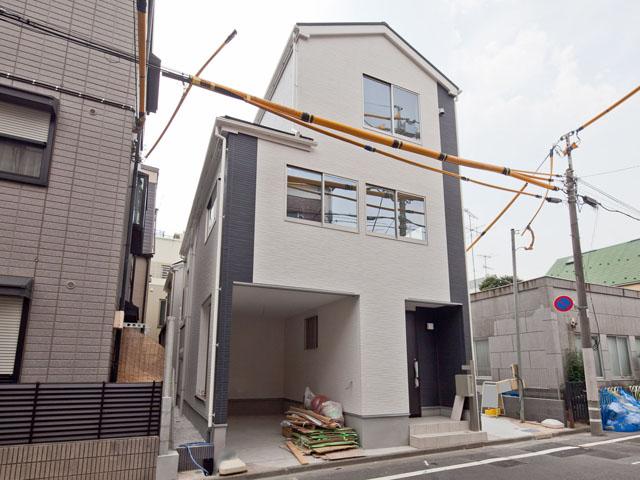 Outer wall is excellent in durability, Simple siding finish the future of maintenance
外壁は耐久性に優れ、将来のメンテナンスも簡単なサイディング仕上げ
Floor plan間取り図 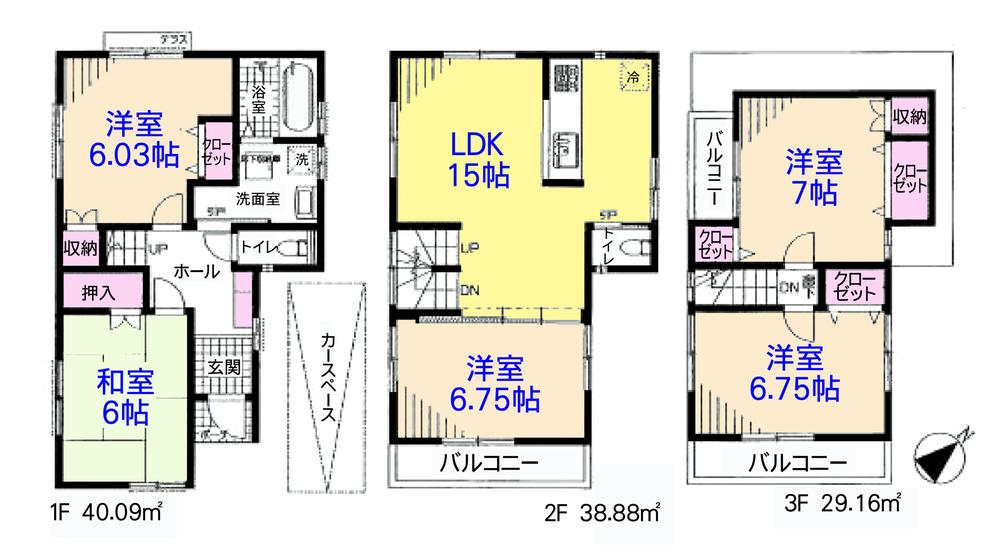 54,800,000 yen, 5LDK, Land area 73.66 sq m , Building area 108.13 sq m LDK15 Pledge. All room 6 Pledge or more, including a Japanese-style room. It is a large floor plan that can you live in a large family.
5480万円、5LDK、土地面積73.66m2、建物面積108.13m2 LDK15帖。和室を含む全居室6帖以上。大家族でもお住まい頂ける大型間取りです。
Same specifications photo (kitchen)同仕様写真(キッチン) 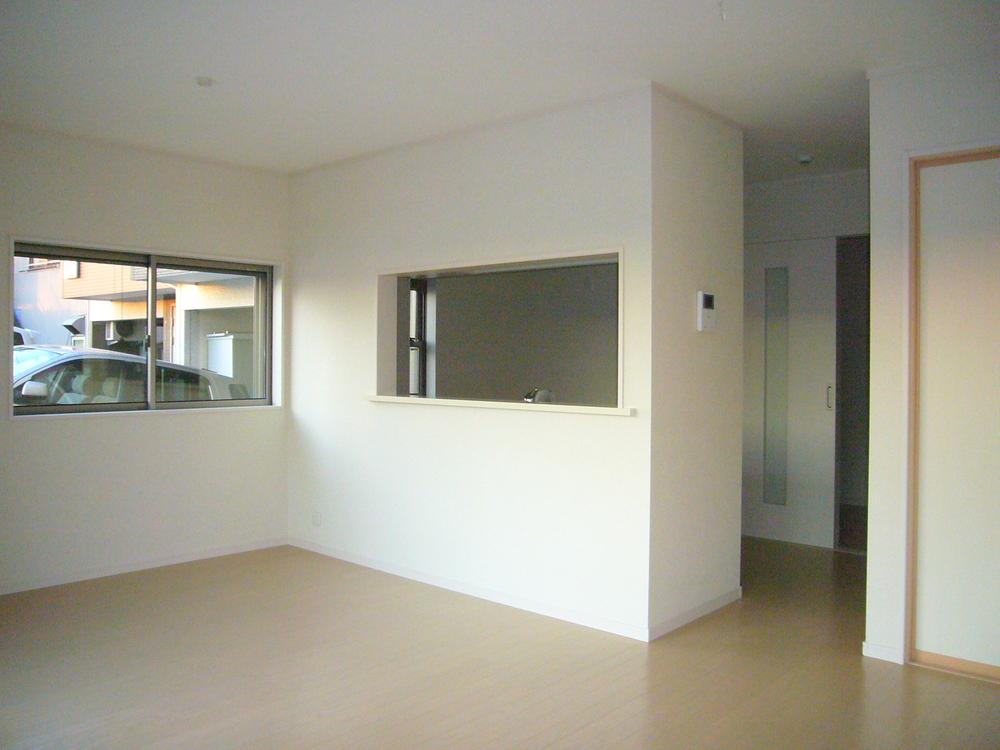 Popular face-to-face kitchen.
人気の対面式キッチン。
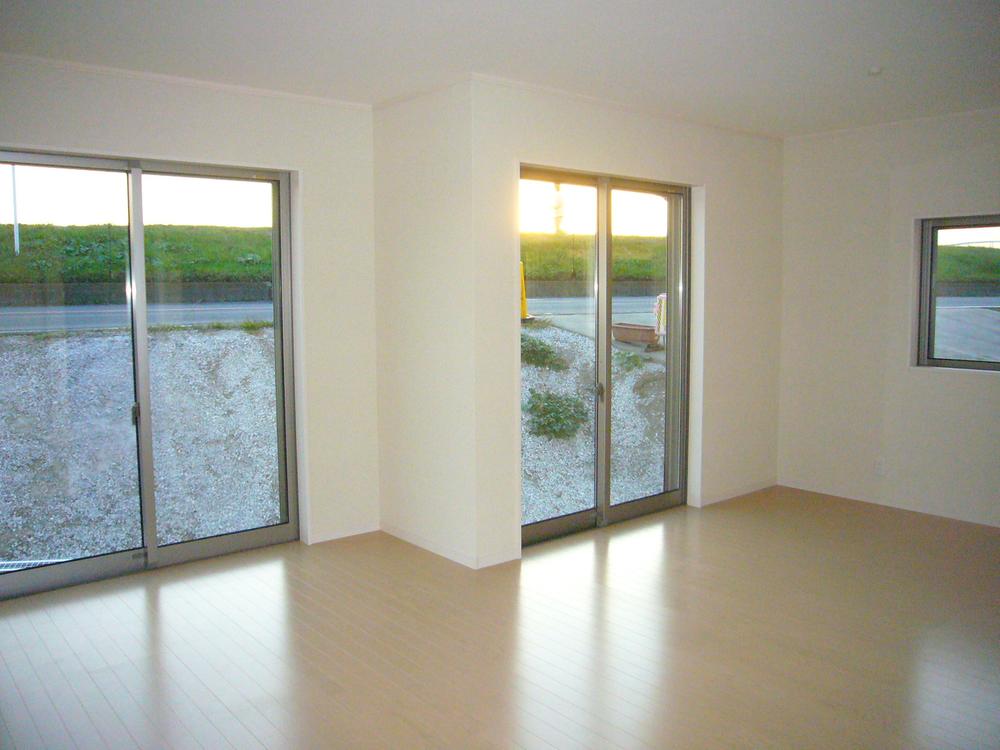 Same specifications photos (living)
同仕様写真(リビング)
Same specifications photo (bathroom)同仕様写真(浴室) 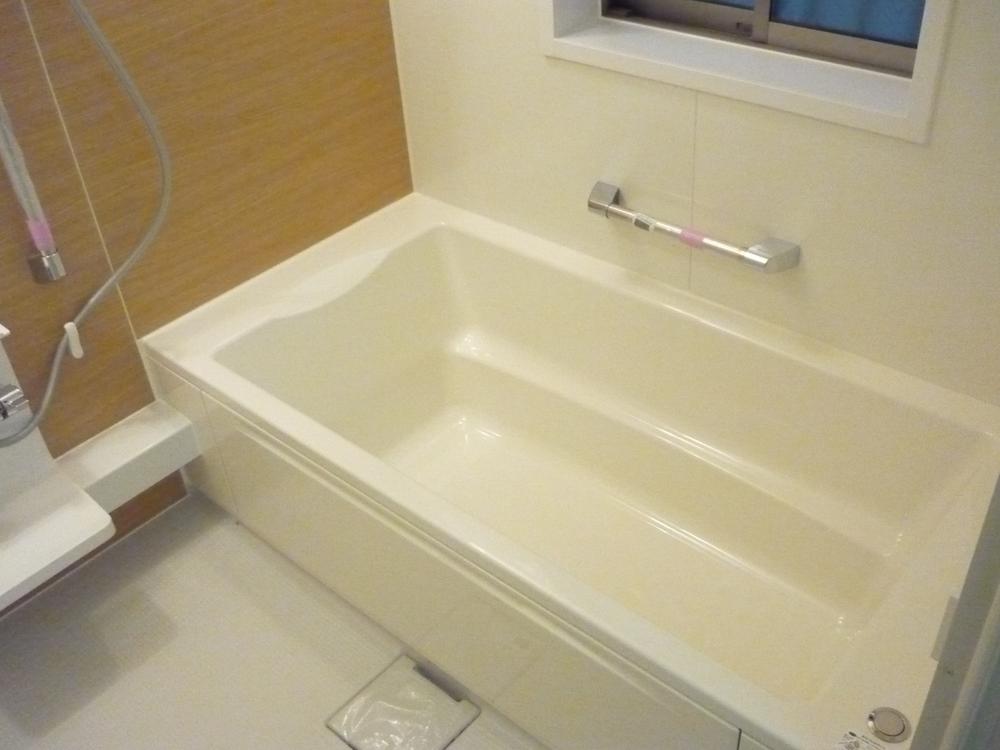 Unit bus of 1 pyeong size. Adults also tired comfortably stretched out a leg.
1坪サイズのユニットバス。大人も脚をのばしてゆったり浸かれます。
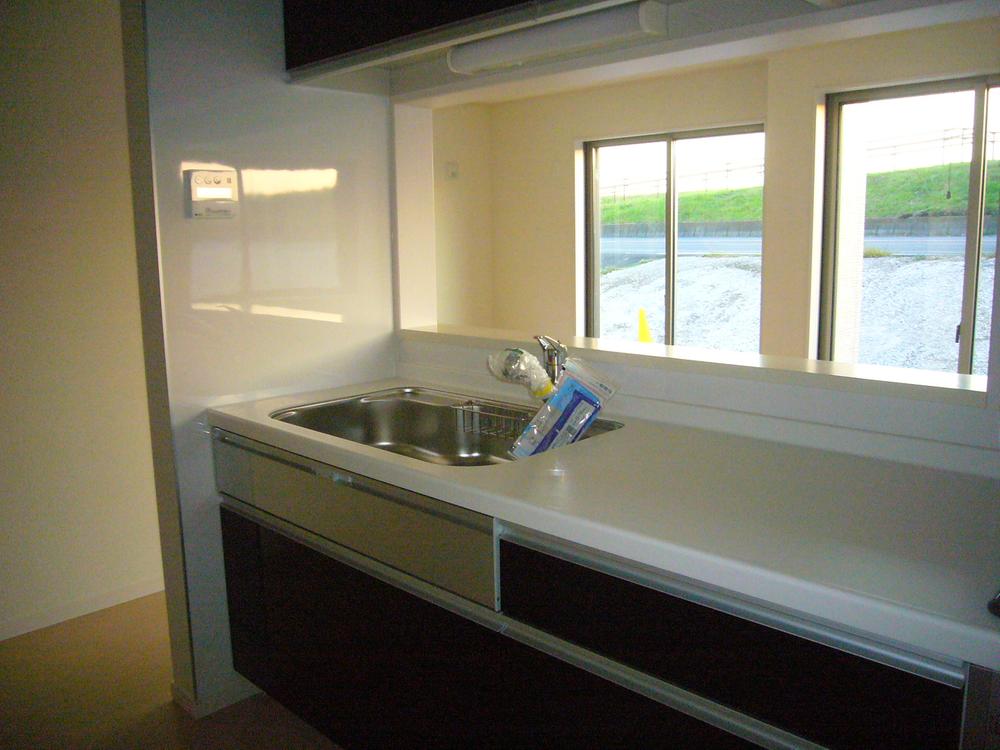 Same specifications photo (kitchen)
同仕様写真(キッチン)
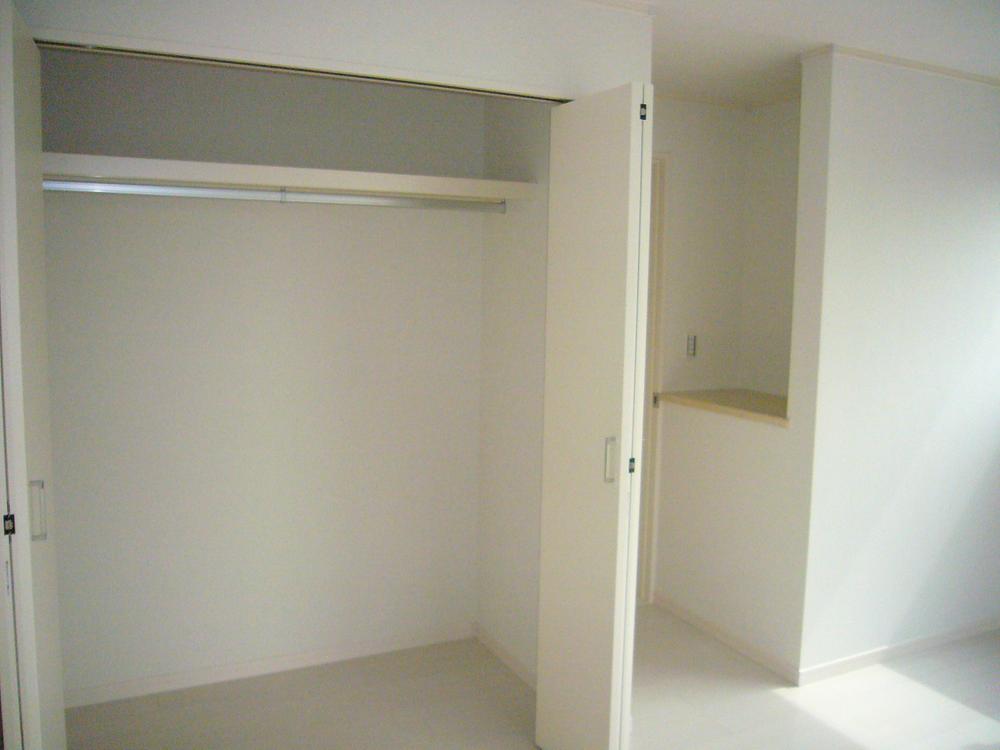 Receipt
収納
Parking lot駐車場 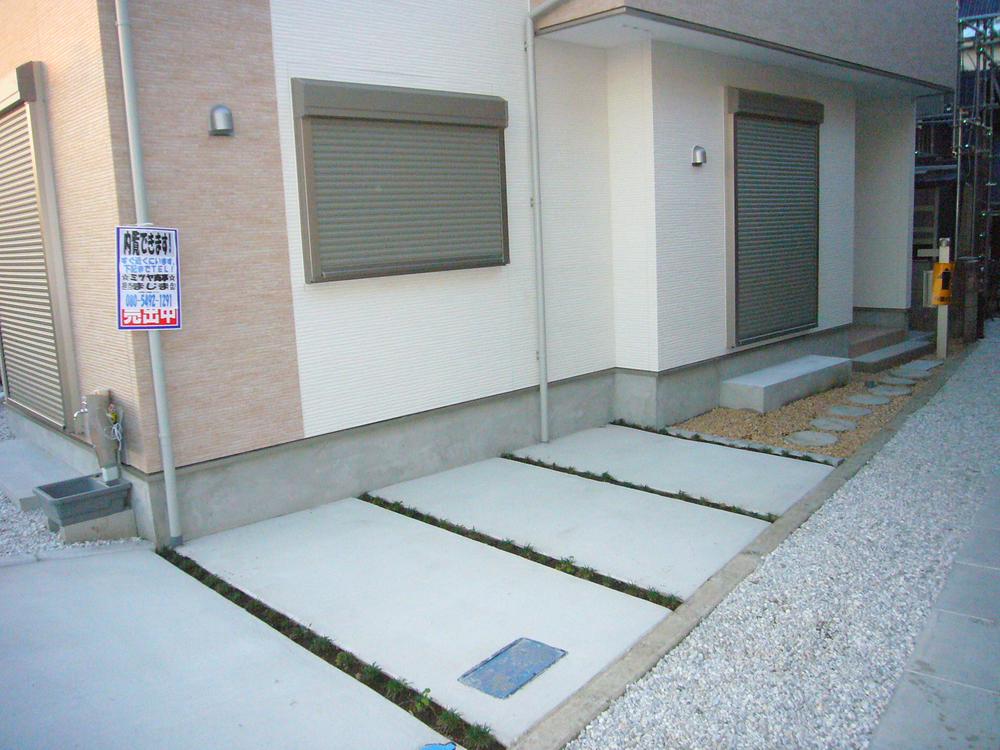 The company construction Large high roof vehicles OK
同社施工 大型ハイルーフ車OK
Supermarketスーパー 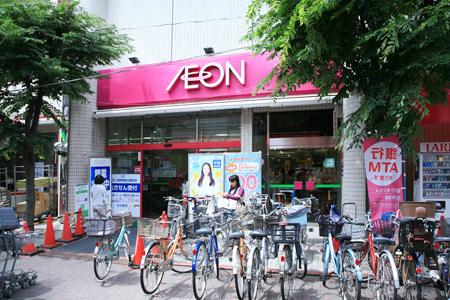 894m until ion Ontakesan Ekimae
イオン御嶽山駅前店まで894m
Junior high school中学校 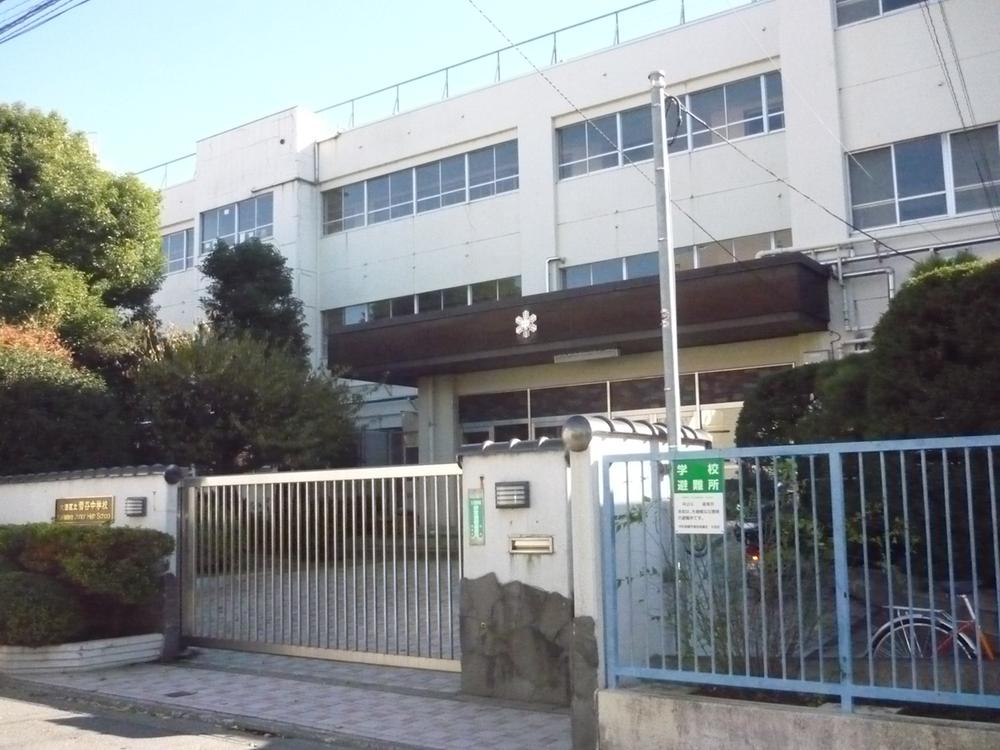 230m to Ota Ward Yukitani Junior High School
大田区立雪谷中学校まで230m
Primary school小学校 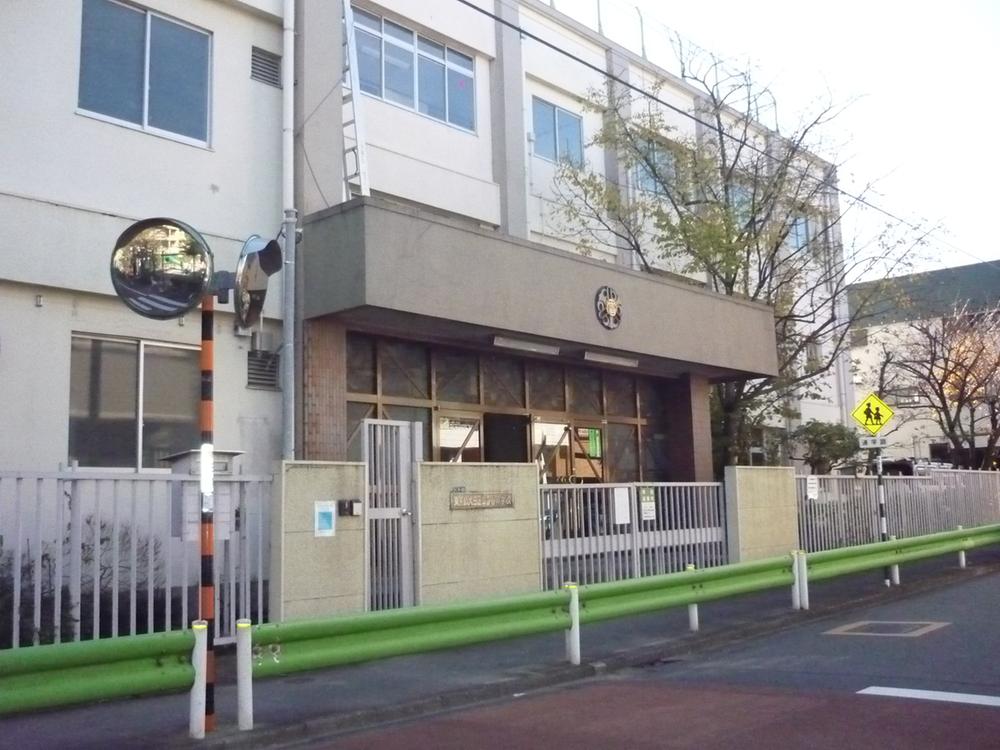 Ota Ward Yukitani to elementary school 529m
大田区立雪谷小学校まで529m
Kindergarten ・ Nursery幼稚園・保育園 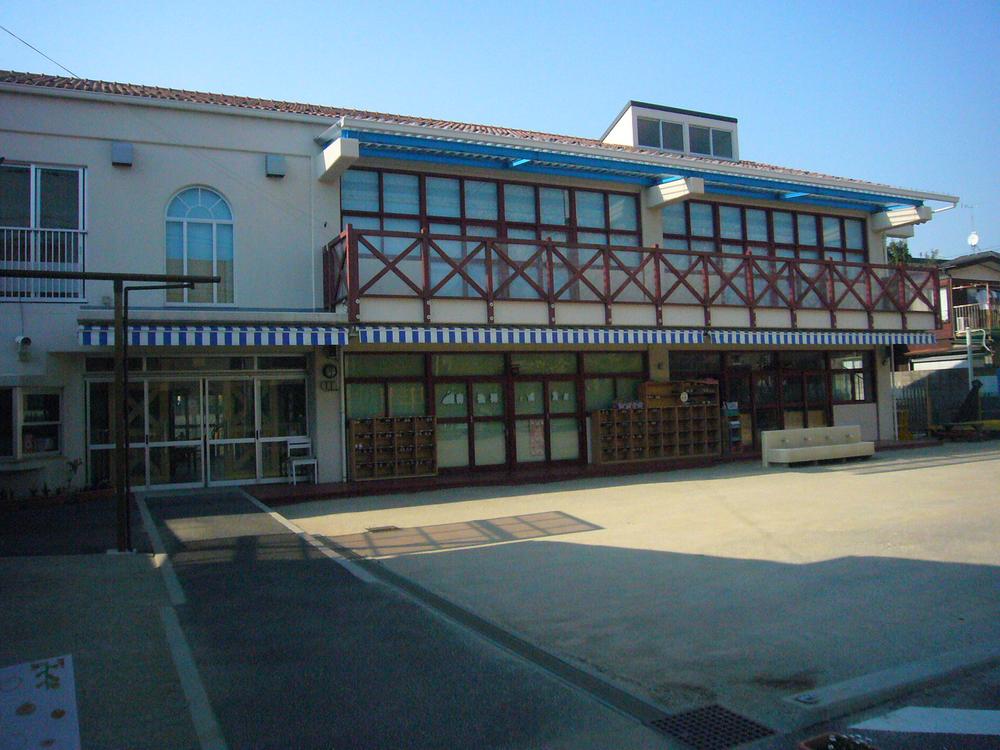 Yukiketani until the Lutheran kindergarten 405m
雪ケ谷ルーテル幼稚園まで405m
Hospital病院 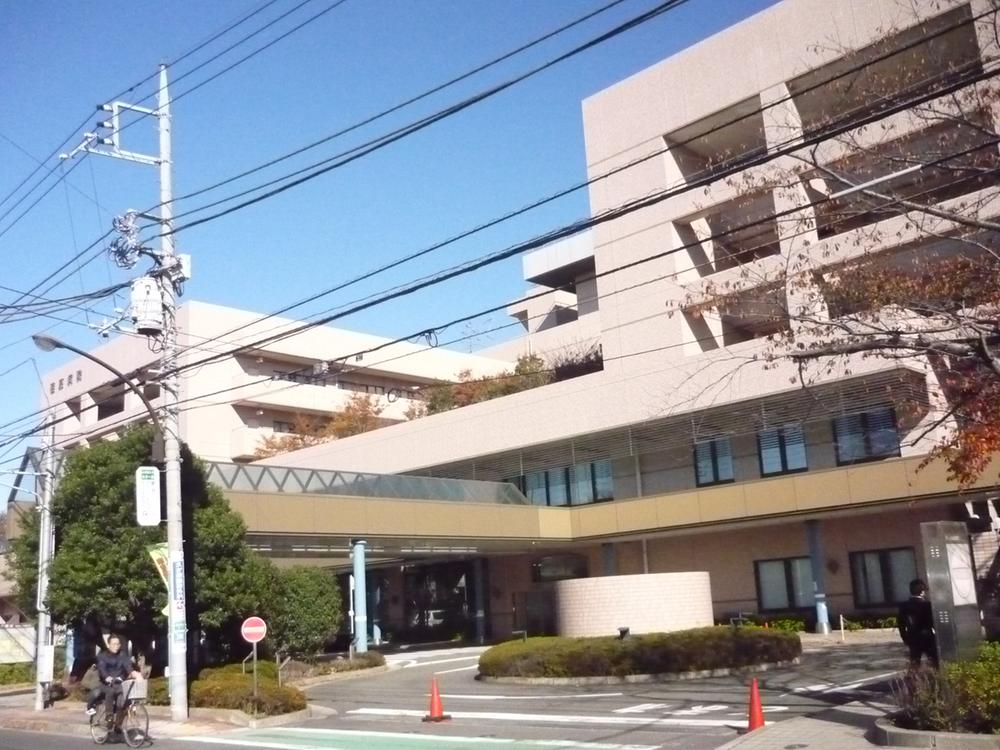 719m to the public interest Tokyo Metropolitan Health and Medical Treatment Corporation Ebara hospital
公益財団法人東京都保健医療公社荏原病院まで719m
Park公園 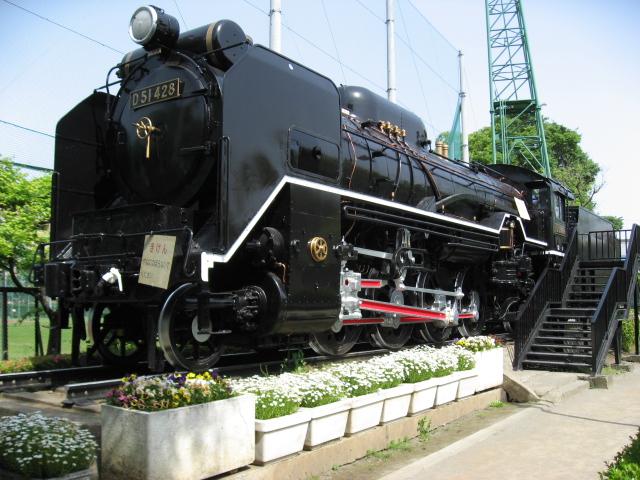 318m to the east, Chofu park
東調布公園まで318m
Location
| 














