New Homes » Kanto » Tokyo » Ota City
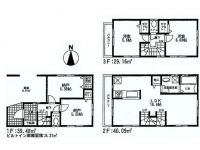 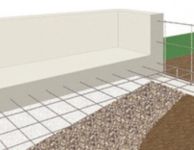
| | Ota-ku, Tokyo 東京都大田区 |
| Keikyu main line "variegated" walk 18 minutes 京急本線「雑色」歩18分 |
| Out Ease of your car in the 8.3m road surface! 18.5 Pledge of LDK will see bullet conversation family in face-to-face kitchen smart card key or bathroom dryer, etc., Enhancement is nice facility for a comfortable life! 8.3m公道面でお車の出し入れラクラク!18.5帖のLDKは対面式キッチンで家族の会話が弾見ますスマートカードキーや浴室乾燥機など、快適な生活に嬉しい設備が充実! |
| 2 along the line more accessible, System kitchen, All room storage, LDK15 tatami mats or more, Or more before road 6m, Washbasin with shower, Face-to-face kitchen, Toilet 2 places, Bathroom 1 tsubo or more, Double-glazing, Warm water washing toilet seat, Underfloor Storage, Bathroom Dryer, The window in the bathroom, Water filter, Three-story or more, Energy-saving water heaters, 24-hour ventilation system, Corresponding to the flat-35S, City gas 2沿線以上利用可、システムキッチン、全居室収納、LDK15畳以上、前道6m以上、シャワー付洗面台、対面式キッチン、トイレ2ヶ所、浴室1坪以上、複層ガラス、温水洗浄便座、床下収納、浴室乾燥機、浴室に窓、浄水器、3階建以上、省エネ給湯器、24時間換気システム、フラット35Sに対応、都市ガス |
Features pickup 特徴ピックアップ | | Corresponding to the flat-35S / 2 along the line more accessible / Energy-saving water heaters / System kitchen / Bathroom Dryer / All room storage / LDK15 tatami mats or more / Or more before road 6m / Washbasin with shower / Face-to-face kitchen / Toilet 2 places / Bathroom 1 tsubo or more / Double-glazing / Warm water washing toilet seat / Underfloor Storage / The window in the bathroom / Water filter / Three-story or more / City gas フラット35Sに対応 /2沿線以上利用可 /省エネ給湯器 /システムキッチン /浴室乾燥機 /全居室収納 /LDK15畳以上 /前道6m以上 /シャワー付洗面台 /対面式キッチン /トイレ2ヶ所 /浴室1坪以上 /複層ガラス /温水洗浄便座 /床下収納 /浴室に窓 /浄水器 /3階建以上 /都市ガス | Property name 物件名 | | [LiveleGarden.S] 18 Pledge spacious living room of more than boasts of residence 【LiveleGarden.S】18帖超のひろびろリビングが自慢の住まい | Price 価格 | | 54,800,000 yen 5480万円 | Floor plan 間取り | | 2LDK + 2S (storeroom) 2LDK+2S(納戸) | Units sold 販売戸数 | | 1 units 1戸 | Total units 総戸数 | | 1 units 1戸 | Land area 土地面積 | | 79.91 sq m (measured) 79.91m2(実測) | Building area 建物面積 | | 108.73 sq m (measured), Among the first floor garage 9.31 sq m 108.73m2(実測)、うち1階車庫9.31m2 | Driveway burden-road 私道負担・道路 | | 0.29 sq m , West 8.3m width, North 4m width 0.29m2、西8.3m幅、北4m幅 | Completion date 完成時期(築年月) | | January 2014 2014年1月 | Address 住所 | | Ota-ku, Tokyo Shinkamata 3 東京都大田区新蒲田3 | Traffic 交通 | | Keikyu main line "variegated" walk 18 minutes
Tamagawa Tokyu "Wataru Yaguchi" walk 14 minutes
Tokyu Ikegami Line "Hasunuma" walk 14 minutes 京急本線「雑色」歩18分
東急多摩川線「矢口渡」歩14分
東急池上線「蓮沼」歩14分
| Related links 関連リンク | | [Related Sites of this company] 【この会社の関連サイト】 | Person in charge 担当者より | | Responsible Shataku Kenichi will correspond age in the team for the people of our customers: 30 Daigyokai experience: For one of the customers in the 11 years our company, Sales staff ・ team leader ・ Contract Division ・ Constitute a team of four people at the lowest loan Division, Each making full use of professional knowledge, In order to do our best to meet the needs of our customers 担当者宅建一人のお客様に対してチームで対応致します年齢:30代業界経験:11年当社では一人のお客様に対し、営業スタッフ・チームリーダー・契約課・ローン課の最低でも4名によるチームを構成し、それぞれプロフェッショナルな知識を駆使し、お客様のご要望にお応えすべく全力を尽くします | Contact お問い合せ先 | | TEL: 0800-603-1505 [Toll free] mobile phone ・ Also available from PHS
Caller ID is not notified
Please contact the "saw SUUMO (Sumo)"
If it does not lead, If the real estate company TEL:0800-603-1505【通話料無料】携帯電話・PHSからもご利用いただけます
発信者番号は通知されません
「SUUMO(スーモ)を見た」と問い合わせください
つながらない方、不動産会社の方は
| Building coverage, floor area ratio 建ぺい率・容積率 | | 60% ・ 200% 60%・200% | Time residents 入居時期 | | February 2014 schedule 2014年2月予定 | Land of the right form 土地の権利形態 | | Ownership 所有権 | Structure and method of construction 構造・工法 | | Wooden three-story (framing method) 木造3階建(軸組工法) | Use district 用途地域 | | Semi-industrial 準工業 | Other limitations その他制限事項 | | Quasi-fire zones 準防火地域 | Overview and notices その他概要・特記事項 | | Contact: we will correspond team against one of the customers, Facilities: Public Water Supply, This sewage, City gas, Building confirmation number: No. 13UDI2T Ken 01080, Parking: Garage 担当者:一人のお客様に対してチームで対応致します、設備:公営水道、本下水、都市ガス、建築確認番号:第13UDI2T建01080号、駐車場:車庫 | Company profile 会社概要 | | <Mediation> Minister of Land, Infrastructure and Transport (2) No. 007124 (Corporation) All Japan Real Estate Association (Corporation) metropolitan area real estate Fair Trade Council member (Ltd.) living life Kamata branch Yubinbango144-0051 Ota-ku, Tokyo Nishikamata 8-11-11 <仲介>国土交通大臣(2)第007124号(公社)全日本不動産協会会員 (公社)首都圏不動産公正取引協議会加盟(株)リビングライフ蒲田支店〒144-0051 東京都大田区西蒲田8-11-11 |
Floor plan間取り図 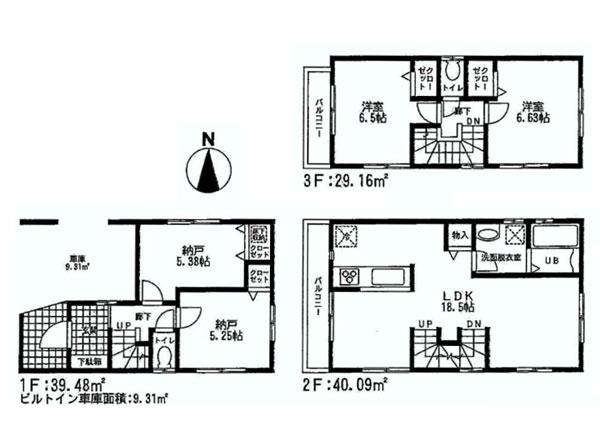 54,800,000 yen, 2LDK + 2S (storeroom), Land area 79.91 sq m , It is with a convenient outside water to clean the building area 108.73 sq m car wash and your garden
5480万円、2LDK+2S(納戸)、土地面積79.91m2、建物面積108.73m2 洗車やお庭の手入れに便利な外水道付きです
Construction ・ Construction method ・ specification構造・工法・仕様 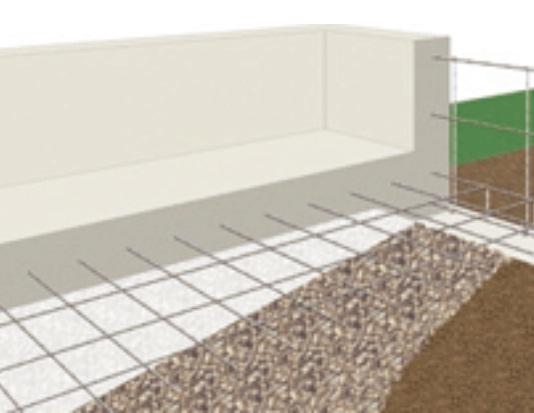 Standard adopted "rebar-filled concrete mat foundation" to the foundation in this property. The base portion is Haisuji the 13mm rebar in a grid pattern in 200mm pitch, It made by pouring concrete. Because solid foundation to cover the basis of the whole ground, It can be transmitted to the ground by dispersing a load of the building, It is possible to improve the durability and earthquake resistance against immobility subsidence. or, Because under the floor over the entire surface is concrete will also be moisture-proof measures.
当物件では基礎に「鉄筋入りコンクリートベタ基礎」を標準採用。
ベース部分には13mmの鉄筋を200mmピッチで碁盤目状に配筋し、コンクリートを流し込んで造ります。
ベタ基礎は地面全体を基礎で覆うため、建物の加重を分散して地面に伝えることができ、
不動沈下に対する耐久性や耐震性を向上することができます。又、床下全面がコンクリートになるので防湿対策にもなります。
Other Equipmentその他設備 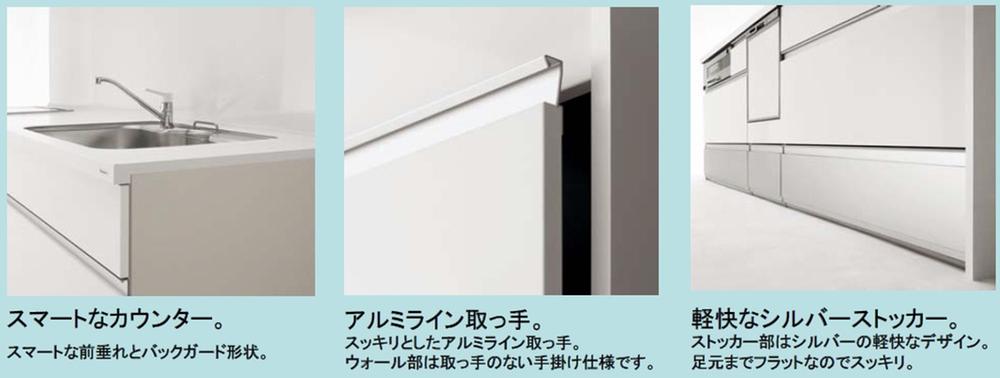 ・ Smart counter of the apron and back guard shape ・ Handle of aluminum line and refreshing ・ In flat until the feet, Silver stocker of design that was clean
・前垂れとバックガード形状のスマートなカウンター・スッキリとしたアルミラインの取っ手・足元までフラットで、スッキリしたデザインのシルバーストッカー
Primary school小学校 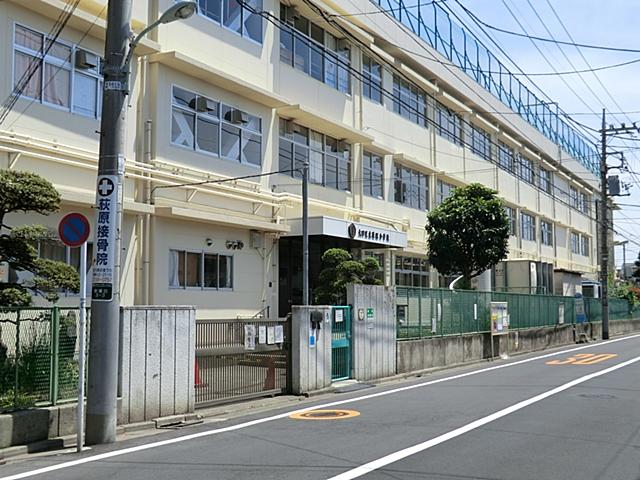 300m to Ota Tatsumichi mound elementary school
大田区立道塚小学校まで300m
Construction ・ Construction method ・ specification構造・工法・仕様 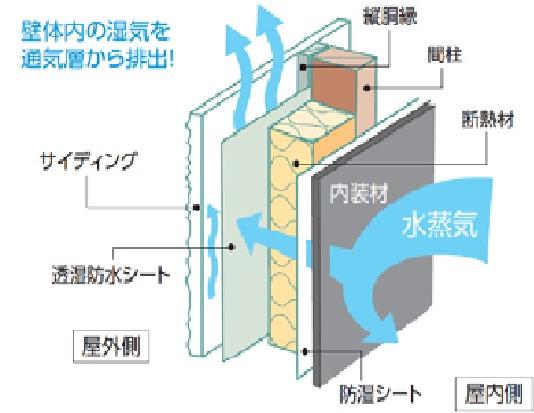 In this listing is, Using a ceramic system of siding on the outer wall finish, Has adopted the "outer wall ventilation method" in which a ventilation space between the wall and the outer wall coverings. This, The moisture of the wall inside the body can be efficiently released into the outside air, To suppress the internal condensation, You can improve the durability. In the summer, The ventilation of the air layer, You can also expect the thermal barrier effect.
当物件では、外壁仕上材に窯業系のサイディングを使用して、
壁と外壁仕上材の間に通気スペースを設けた「外壁通気工法」を採用しています。
これにより、壁体内の湿気を効率よく外気に放出でき、内部結露を抑制して、
耐久性を向上させることができます。夏季には、通気層内の通風により、遮熱効果も期待できます。
Other Equipmentその他設備 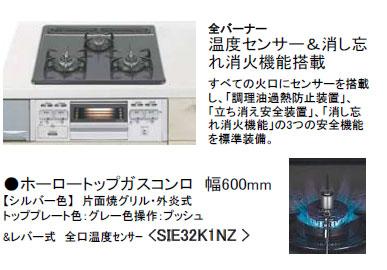 Single-sided grill ・ Outer flame formula. Width 600mm. Sensor was mounted to all of the crater, "Cooking oil overheating prevention device", "Extinction safety device", Three of the safety function of the "forgetting to turn off fire function" has been standard equipment.
片面焼グリル・外炎式。幅600mm。すべての火口にセンサーを搭載し、「調理油過熱防止装置」、「立ち消え安全装置」、「消し忘れ消火機能」の3つの安全機能を標準装備しています。
Junior high school中学校 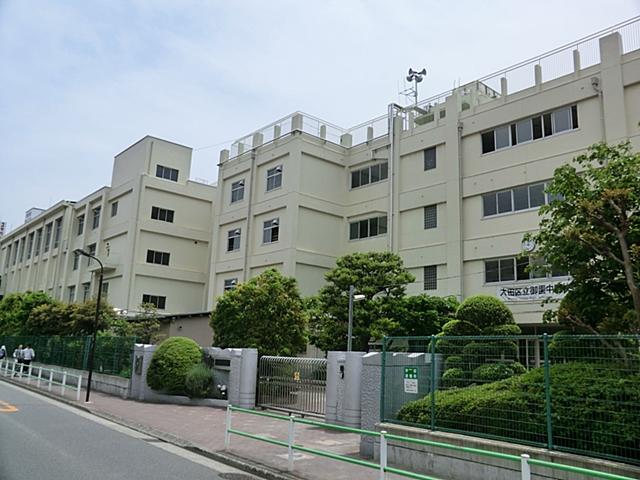 900m to Ota Ward Misono Junior High School
大田区立御園中学校まで900m
Construction ・ Construction method ・ specification構造・工法・仕様 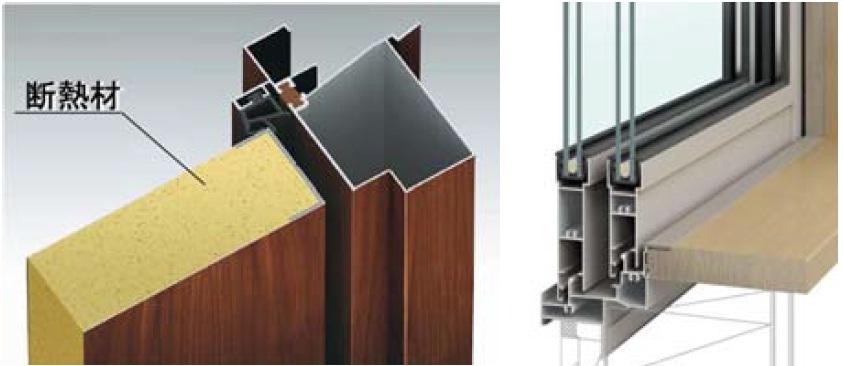 Residential insulation performance will depend largely on the performance of the opening. Door that has been adopted in this property is the thermal insulation specifications to frame. Also, The window glass, Greatly solar heat and ultraviolet light to adopt a thermal barrier Low-e double glass that can be cut, To achieve a reduction of good indoor environment and the heating and cooling load.
住宅の断熱性能は開口部の性能に大きく左右されます。当物件で採用しているドアは枠まで断熱仕様です。また、窓ガラスには、日射熱や紫外線を大幅にカットできる遮熱Low-e複層ガラスを採用し、良好な室内環境と冷暖房負荷の軽減を実現します。
Other Equipmentその他設備 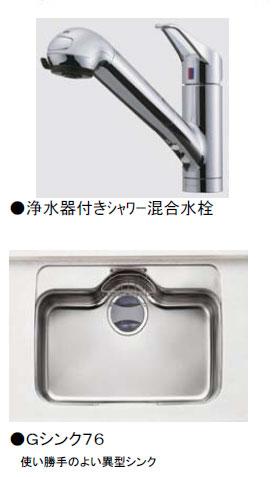 Water purifier with a shower mixing faucet. Adopt a good atypical sink easy-to-use.
浄水器付きシャワー混合水栓。使い勝手のよい異型シンクを採用。
Kindergarten ・ Nursery幼稚園・保育園 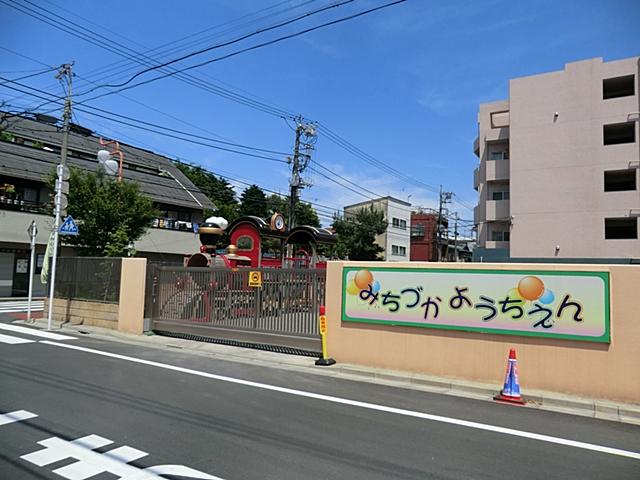 Michitsuka to kindergarten 500m
道塚幼稚園まで500m
Construction ・ Construction method ・ specification構造・工法・仕様 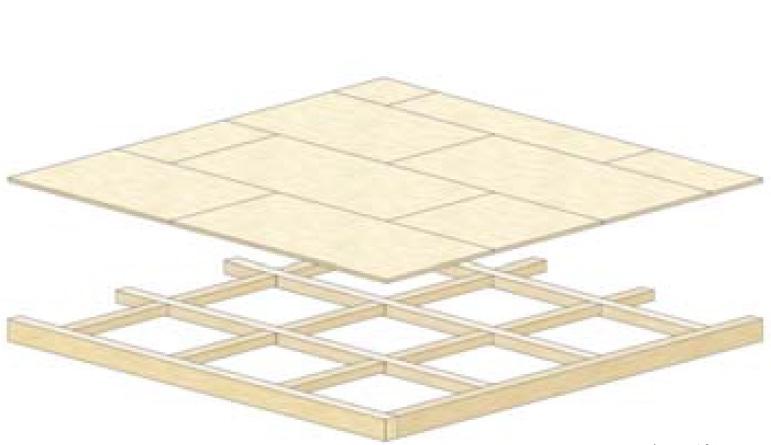 In this listing is, First floor and the thickness on the second floor of the floor was to select "Tsuyoshiyuka method" to lay the 24mm of plywood. This is a method that Tsukeru fastened directly to the foundation and beam structure for the surface material, By integrating the whole house the floor as one of the plane, It will be a very strong structure in force from the horizontal. To prevent twisting of the house, It provides excellent effect on earthquake resistance.
当物件では、1階と2階の床に厚さが24mmの合板を敷く「剛床工法」を選びました。これは構造用面材を土台と梁に直接留めつける工法で、床をひとつの面として家全体を一体化することで、横からの力にも非常に強い構造となります。家屋のねじれを防止し、耐震性に優れた効果を発揮します。
Other Equipmentその他設備 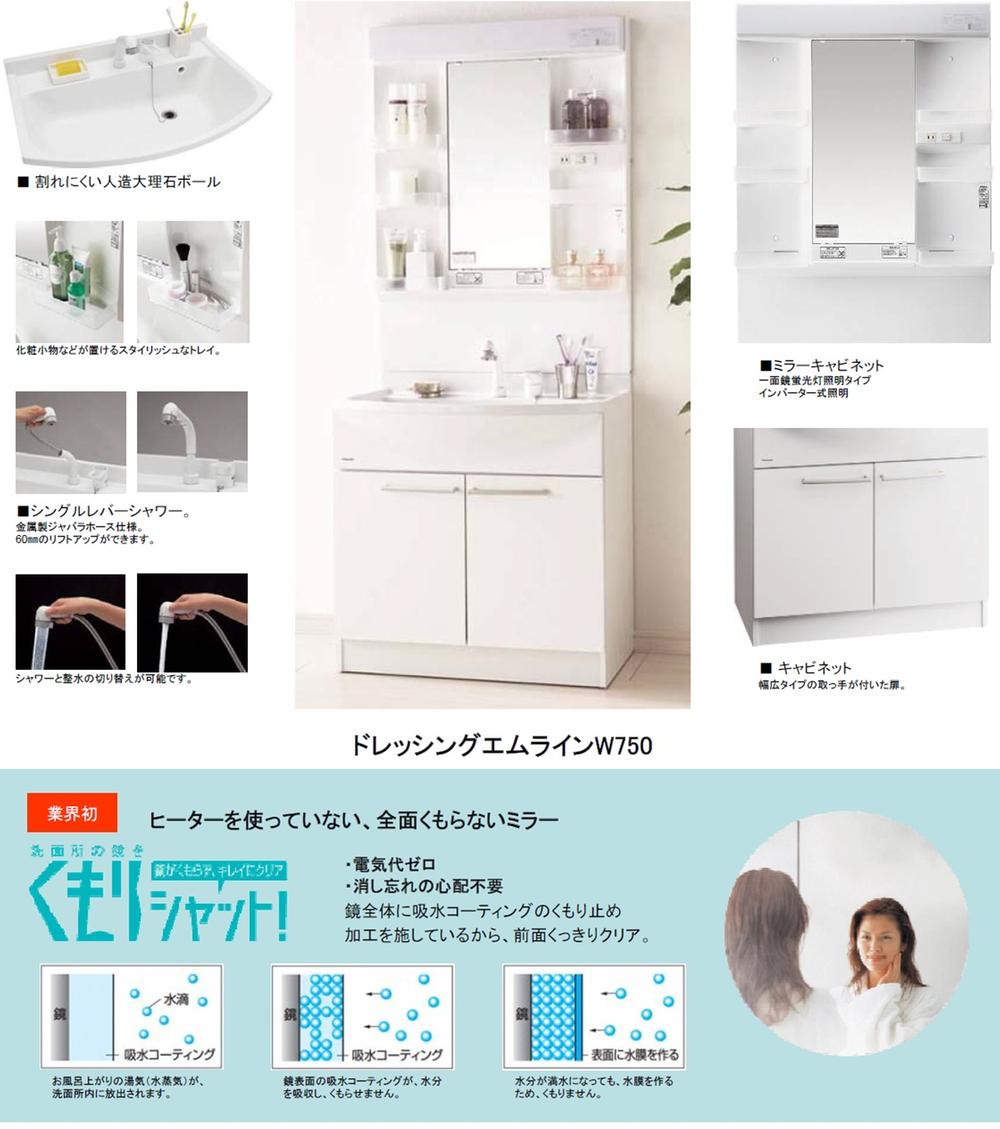 ・ Do not use a heater, Mirror that does not fog over the entire surface → electric bill zero, Worry of forgetting to turn off is also unnecessary ・ Hard to break artificial marble ball ・ Stylish tray, such as cosmetic accessories is definitive ・ Single-lever shower → 60mm lift-up of, It can be switched between a shower and a water conditioner ・ A handle with door of wide type
・ヒーターを使わない、全面くもらないミラー →電気代ゼロ、消し忘れの心配も不要です・割れにくい人造大理石ボール・化粧小物などがおけるスタイリッシュなトレイ・シングルレバーシャワー →60mmのリフトアップ、シャワーと整水の切り替えが可能・幅広タイプの取っ手が付いた扉
Kindergarten ・ Nursery幼稚園・保育園 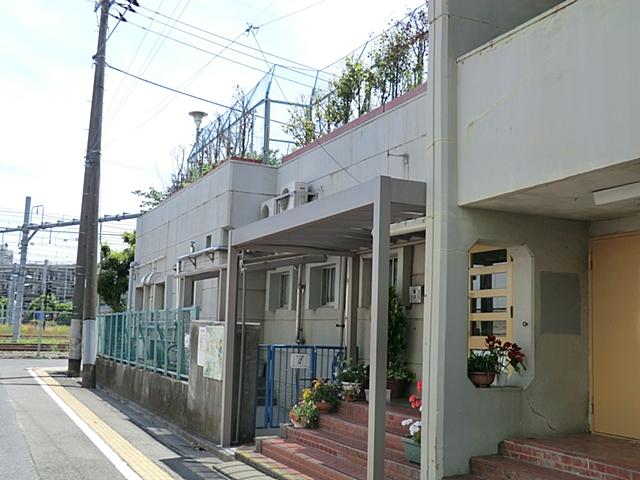 Shinkamata 550m to nursery school
新蒲田保育園まで550m
Construction ・ Construction method ・ specification構造・工法・仕様 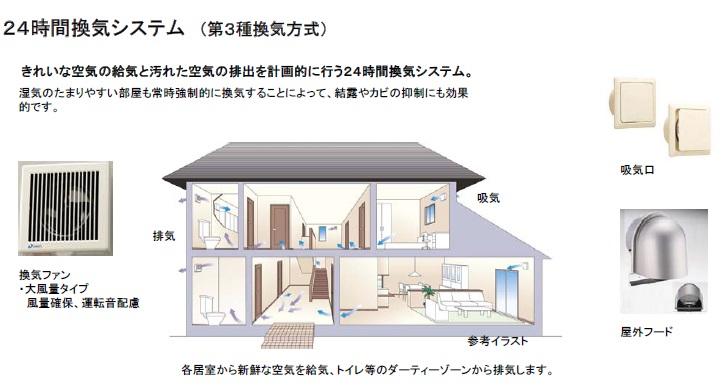 Clean air 24-hour ventilation system which performs plan to the discharge of the supply air and dirty air.
きれいな空気の給気と汚れた空気の排出を計画的に行う24時間換気システム。
Other Equipmentその他設備 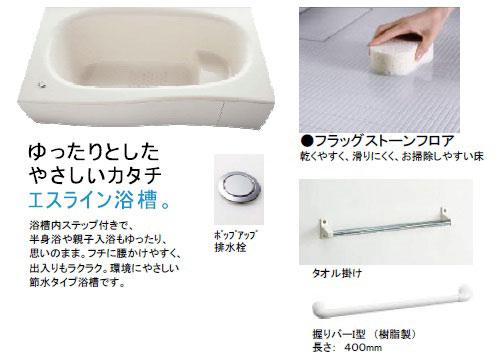 ・ Es line tub of spacious shape → sitz bath and parent and child bathing also relaxed. Easy to sit on the edge, Ease out ・ Easy to dry, Adopt a non-slip Flagstone floor. Cleaning is also easy to ・ Is a tub of hard insulation specifications escape the heat. Number of times reheating also to reduce and you can save energy costs
・ゆったりとしたカタチのエスライン浴槽 →半身浴や親子入浴もゆったり。フチに腰掛けやすく、出入りもラクラク・乾きやすく、滑りにくいフラッグストーンフロアを採用。お掃除もしやすいです・熱を逃がしにくい断熱仕様の浴槽です。追い炊き回数も減らせて光熱費を節約できます
Supermarketスーパー 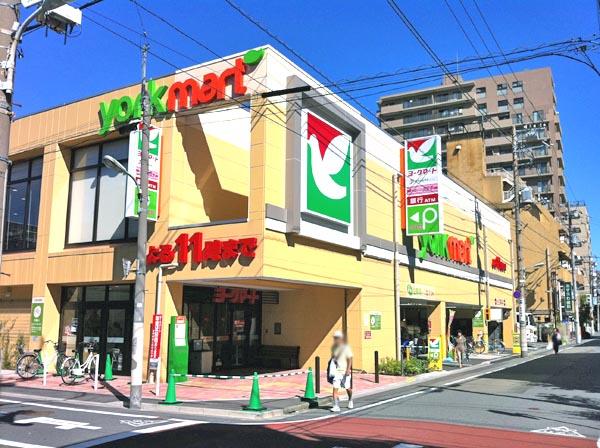 York Mart until Higashiyaguchi shop 1100m
ヨークマート東矢口店まで1100m
Construction ・ Construction method ・ specification構造・工法・仕様 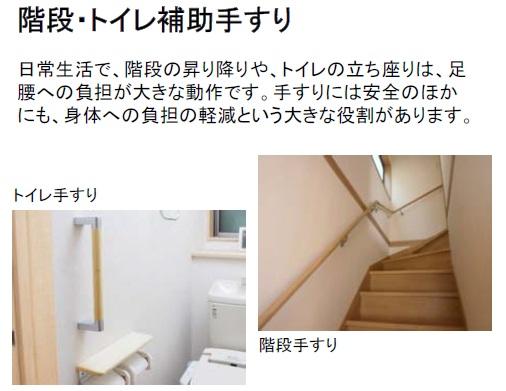 In everyday life, Take Ya climbing stairs, Standing Sitting of toilet, Burden on the legs is a big operation.
日常生活で、階段の昇り降りや、トイレの立ち座りは、足腰への負担が大きな動作です。
Other Equipmentその他設備 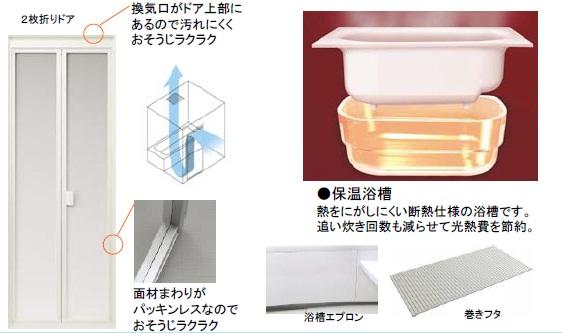 ・ Tub of Relief hard insulation specifications heat. Saving energy costs and the number of times also to reduce reheating. ・ Cleaning folding two of Ease door because packing Les
・熱をにがしにくい断熱仕様の浴槽。追い炊き回数も減らせて光熱費を節約。・パッキンレスなのでお掃除がラクラクな2枚折りドア
Hospital病院 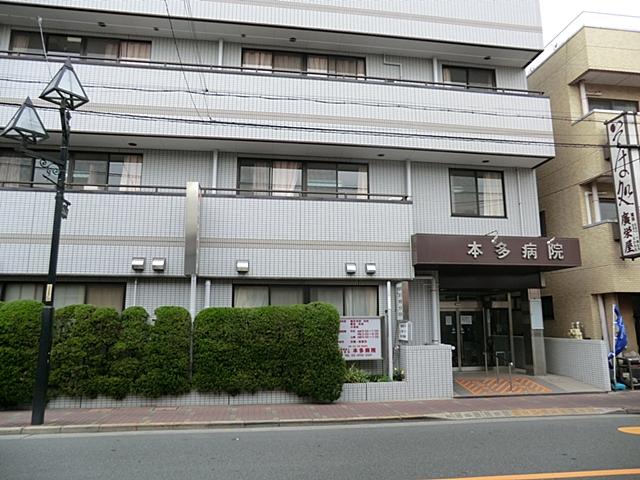 1300m until the medical corporation Association ShizuHisashikai Honda hospital
医療法人社団静恒会本多病院まで1300m
Library図書館 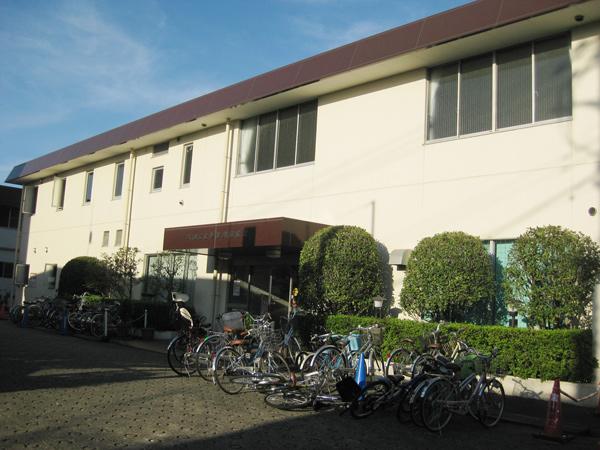 850m to Ota Ward Tamagawa Library
大田区立多摩川図書館まで850m
Location
| 




















