New Homes » Kanto » Tokyo » Ota City
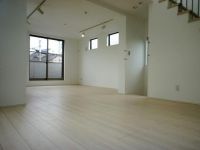 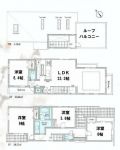
| | Ota-ku, Tokyo 東京都大田区 |
| Tamagawa Tokyu "Numabe" walk 7 minutes 東急多摩川線「沼部」歩7分 |
| 2 along the line more accessible, LDK20 tatami mats or more, Or more before road 6m, All room storage, The window in the bathroom, 2-story, Pre-ground survey, Year Available, System kitchen, Bathroom Dryer, Around traffic fewer, Corner lot, Shaping land, versus 2沿線以上利用可、LDK20畳以上、前道6m以上、全居室収納、浴室に窓、2階建、地盤調査済、年内入居可、システムキッチン、浴室乾燥機、周辺交通量少なめ、角地、整形地、対 |
| Bathroom Dryer, Or more before road 6m, Toilet 2 places, 2-story, Water filter, Pre-ground survey, Year Available, 2 along the line more accessible, LDK20 tatami mats or more, System kitchen, All room storage, Around traffic fewer, Corner lot, Shaping land, Face-to-face kitchen, Bathroom 1 tsubo or more, Southeast direction, South balcony, Otobasu, The window in the bathroom, TV monitor interphone, All living room flooring, Dish washing dryer, Walk-in closet, Living stairs, City gas, A large gap between the neighboring house, Fireworks viewing, roof balcony, Floor heating 浴室乾燥機、前道6m以上、トイレ2ヶ所、2階建、浄水器、地盤調査済、年内入居可、2沿線以上利用可、LDK20畳以上、システムキッチン、全居室収納、周辺交通量少なめ、角地、整形地、対面式キッチン、浴室1坪以上、東南向き、南面バルコニー、オートバス、浴室に窓、TVモニタ付インターホン、全居室フローリング、食器洗乾燥機、ウォークインクロゼット、リビング階段、都市ガス、隣家との間隔が大きい、花火大会鑑賞、ルーフバルコニー、床暖房 |
Features pickup 特徴ピックアップ | | Pre-ground survey / Year Available / 2 along the line more accessible / LDK20 tatami mats or more / System kitchen / Bathroom Dryer / All room storage / Around traffic fewer / Or more before road 6m / Corner lot / Shaping land / Face-to-face kitchen / Toilet 2 places / Bathroom 1 tsubo or more / 2-story / Southeast direction / South balcony / Otobasu / The window in the bathroom / TV monitor interphone / All living room flooring / Dish washing dryer / Walk-in closet / Water filter / Living stairs / City gas / A large gap between the neighboring house / Fireworks viewing / roof balcony / Floor heating 地盤調査済 /年内入居可 /2沿線以上利用可 /LDK20畳以上 /システムキッチン /浴室乾燥機 /全居室収納 /周辺交通量少なめ /前道6m以上 /角地 /整形地 /対面式キッチン /トイレ2ヶ所 /浴室1坪以上 /2階建 /東南向き /南面バルコニー /オートバス /浴室に窓 /TVモニタ付インターホン /全居室フローリング /食器洗乾燥機 /ウォークインクロゼット /浄水器 /リビング階段 /都市ガス /隣家との間隔が大きい /花火大会鑑賞 /ルーフバルコニー /床暖房 | Price 価格 | | 95,800,000 yen 9580万円 | Floor plan 間取り | | 4LDK 4LDK | Units sold 販売戸数 | | 1 units 1戸 | Land area 土地面積 | | 120.33 sq m (measured) 120.33m2(実測) | Building area 建物面積 | | 119.03 sq m (measured) 119.03m2(実測) | Driveway burden-road 私道負担・道路 | | Nothing, Southeast 7.2m width 無、南東7.2m幅 | Completion date 完成時期(築年月) | | October 2013 2013年10月 | Address 住所 | | Ota-ku, Tokyo Den'enchofuhon cho 東京都大田区田園調布本町 | Traffic 交通 | | Tamagawa Tokyu "Numabe" walk 7 minutes
Tokyu Ikegami Line "Ontakesan" walk 9 minutes 東急多摩川線「沼部」歩7分
東急池上線「御嶽山」歩9分
| Related links 関連リンク | | [Related Sites of this company] 【この会社の関連サイト】 | Person in charge 担当者より | | Rep Oikawa Takashi 担当者及川 隆 | Contact お問い合せ先 | | TEL: 0800-603-1869 [Toll free] mobile phone ・ Also available from PHS
Caller ID is not notified
Please contact the "saw SUUMO (Sumo)"
If it does not lead, If the real estate company TEL:0800-603-1869【通話料無料】携帯電話・PHSからもご利用いただけます
発信者番号は通知されません
「SUUMO(スーモ)を見た」と問い合わせください
つながらない方、不動産会社の方は
| Building coverage, floor area ratio 建ぺい率・容積率 | | Fifty percent ・ Hundred percent 50%・100% | Time residents 入居時期 | | Consultation 相談 | Land of the right form 土地の権利形態 | | Ownership 所有権 | Structure and method of construction 構造・工法 | | Wooden 2-story 木造2階建 | Use district 用途地域 | | One low-rise 1種低層 | Other limitations その他制限事項 | | Regulations have by the Law for the Protection of Cultural Properties, Height ceiling Yes 文化財保護法による規制有、高さ最高限度有 | Overview and notices その他概要・特記事項 | | Contact: Oikawa Takashi, Facilities: Public Water Supply, This sewage, City gas, Parking: car space 担当者:及川 隆、設備:公営水道、本下水、都市ガス、駐車場:カースペース | Company profile 会社概要 | | <Mediation> Governor of Tokyo (5) No. 060733 (Corporation) All Japan Real Estate Association (Corporation) metropolitan area real estate Fair Trade Council member Century 21 (Ltd.) Tokio run Dix Yubinbango144-0051 Ota-ku, Tokyo Nishikamata 7-18-4 <仲介>東京都知事(5)第060733号(公社)全日本不動産協会会員 (公社)首都圏不動産公正取引協議会加盟センチュリー21(株)トキオランディックス〒144-0051 東京都大田区西蒲田7-18-4 |
Livingリビング 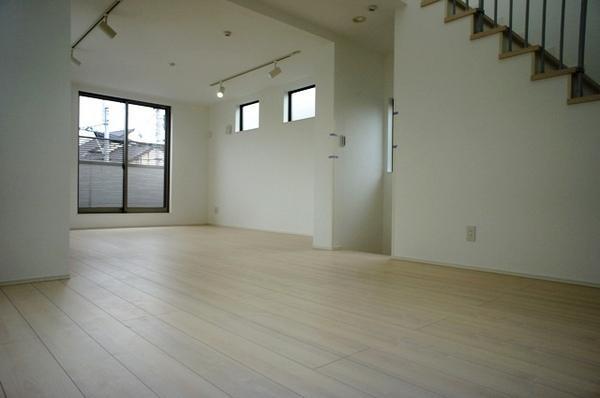 Local (10 May 2013) Shooting
現地(2013年10月)撮影
Floor plan間取り図 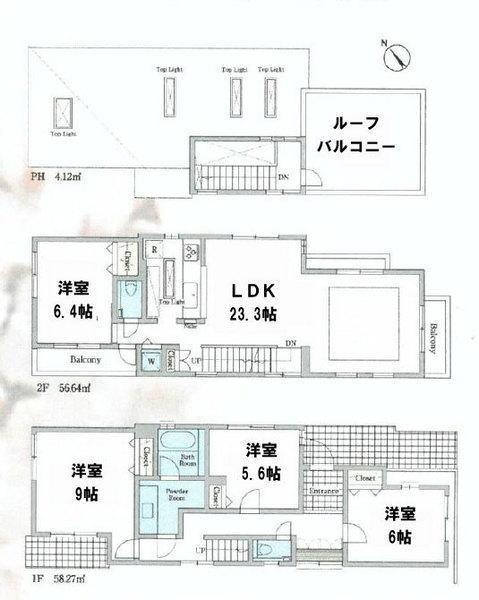 95,800,000 yen, 4LDK, Land area 120.33 sq m , Building area 119.03 sq m
9580万円、4LDK、土地面積120.33m2、建物面積119.03m2
Otherその他 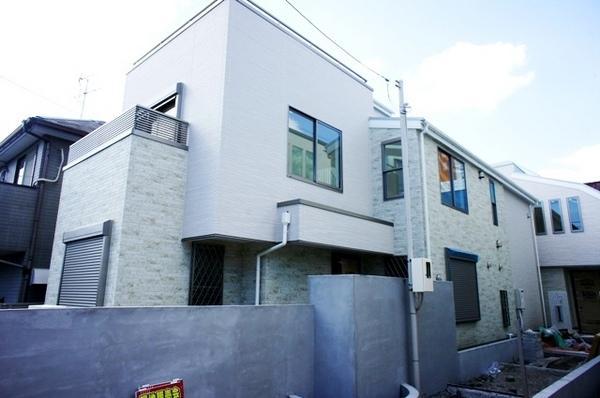 Local (10 May 2013) Shooting
現地(2013年10月)撮影
Local appearance photo現地外観写真 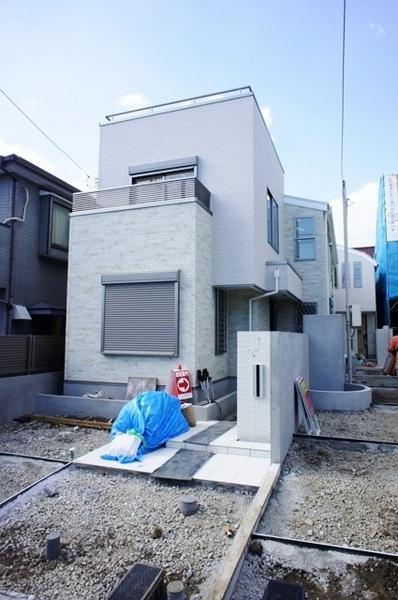 Local (10 May 2013) Shooting
現地(2013年10月)撮影
Livingリビング 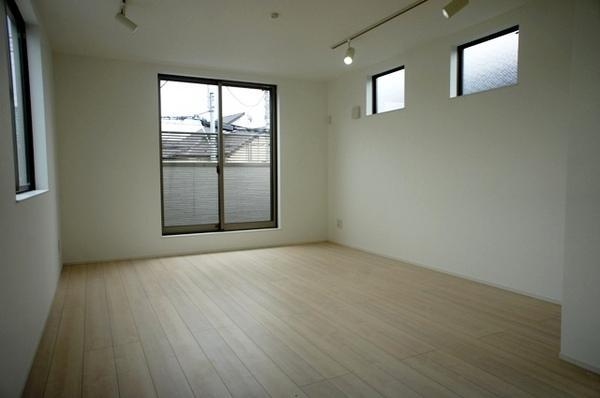 Local (10 May 2013) Shooting
現地(2013年10月)撮影
Bathroom浴室 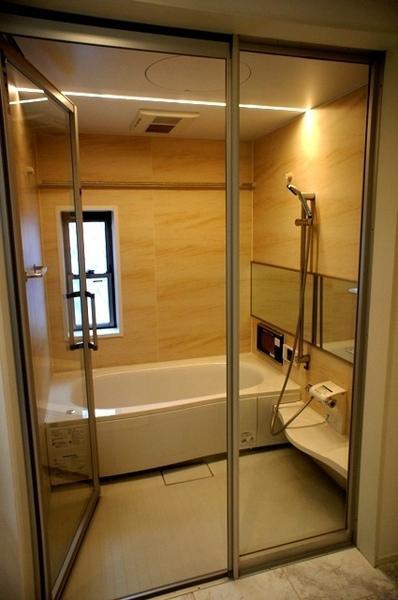 Local (10 May 2013) Shooting
現地(2013年10月)撮影
Kitchenキッチン 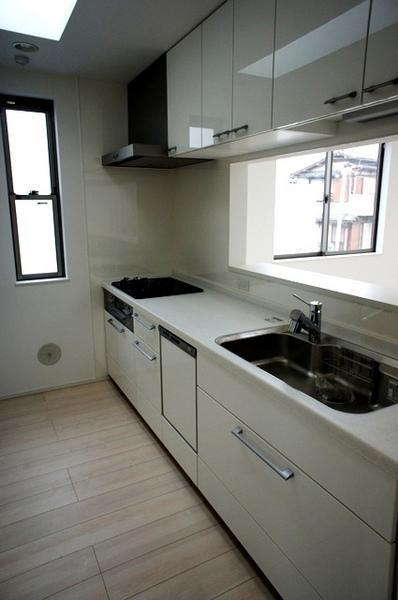 Local (10 May 2013) Shooting
現地(2013年10月)撮影
Wash basin, toilet洗面台・洗面所 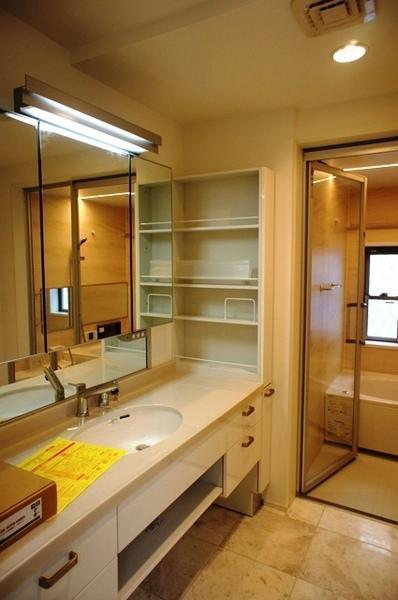 Local (10 May 2013) Shooting
現地(2013年10月)撮影
Local photos, including front road前面道路含む現地写真 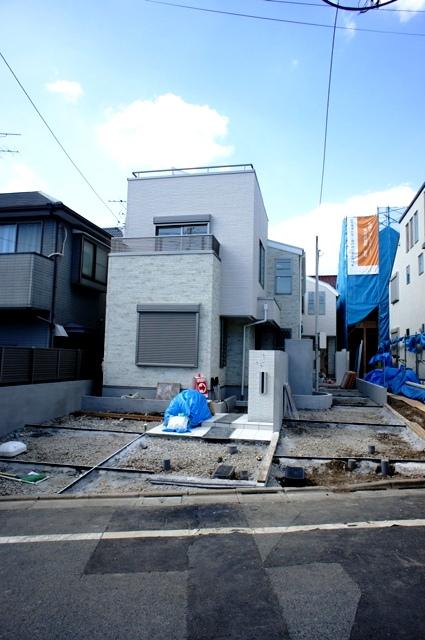 Local (10 May 2013) Shooting
現地(2013年10月)撮影
Balconyバルコニー 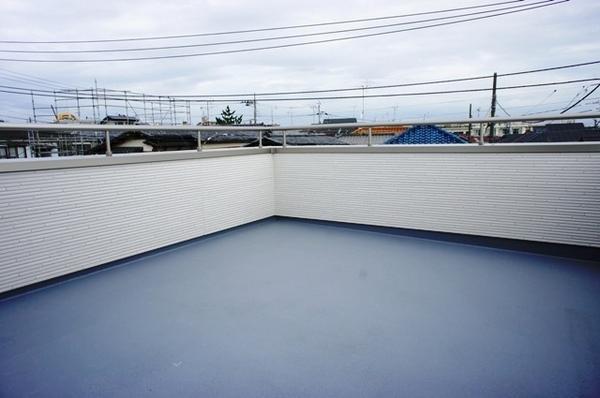 Local (10 May 2013) Shooting
現地(2013年10月)撮影
Kindergarten ・ Nursery幼稚園・保育園 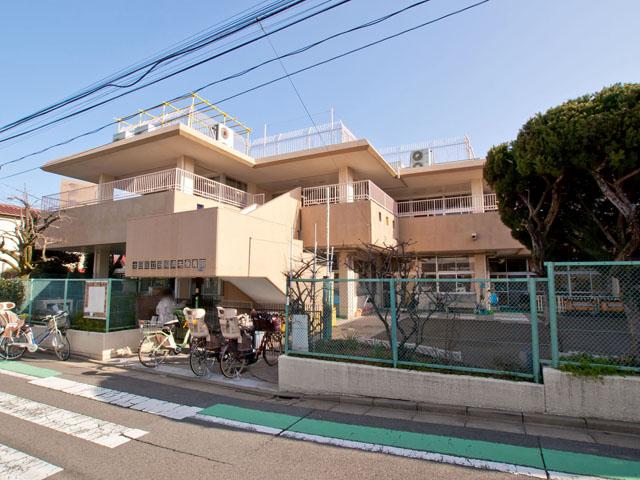 Denenchofu 370m to nursery school
田園調布保育園まで370m
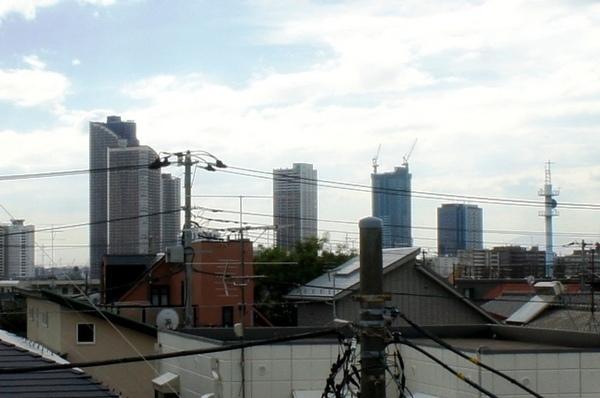 View photos from the dwelling unit
住戸からの眺望写真
Otherその他 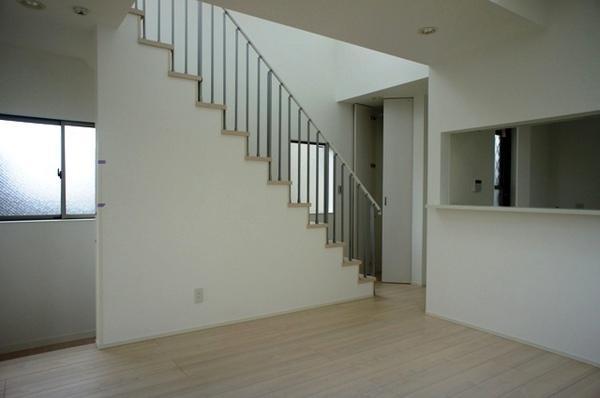 Local (10 May 2013) Shooting
現地(2013年10月)撮影
Livingリビング 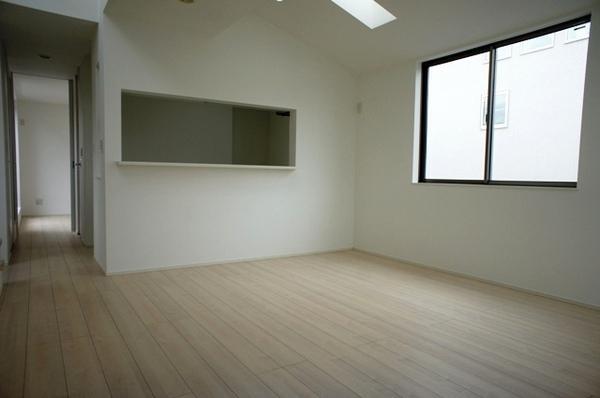 Local (10 May 2013) Shooting
現地(2013年10月)撮影
Bathroom浴室 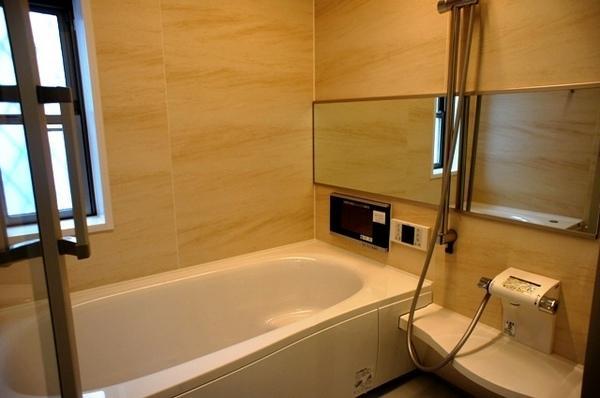 Local (10 May 2013) Shooting
現地(2013年10月)撮影
Primary school小学校 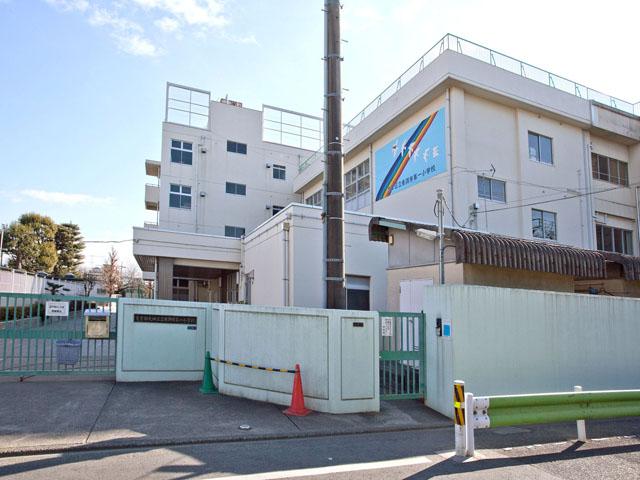 Ota Tatsuhigashi Chofu until the first elementary school 320m
大田区立東調布第一小学校まで320m
Junior high school中学校 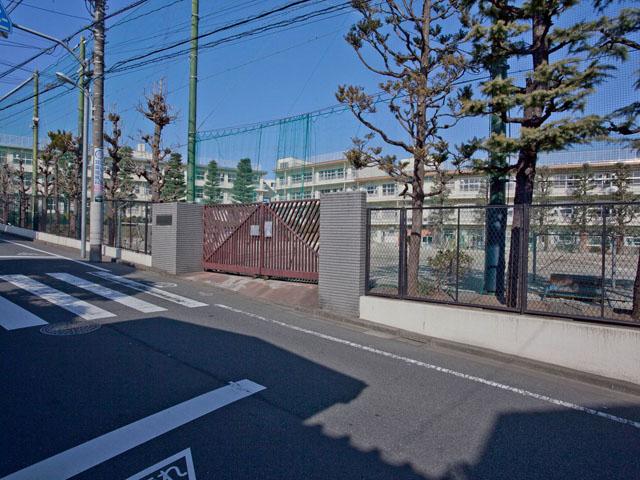 Ota Tatsuhigashi Chofu until junior high school 320m
大田区立東調布中学校まで320m
Station駅 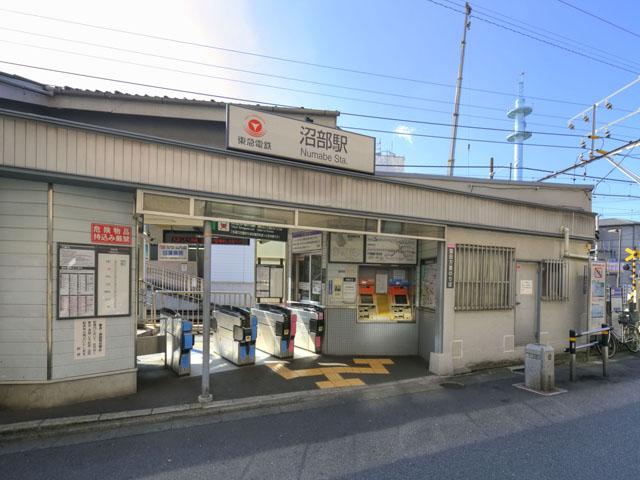 Tamagawa Tokyu "Numabe" 560m to the station
東急多摩川線「沼部」駅まで560m
Hospital病院 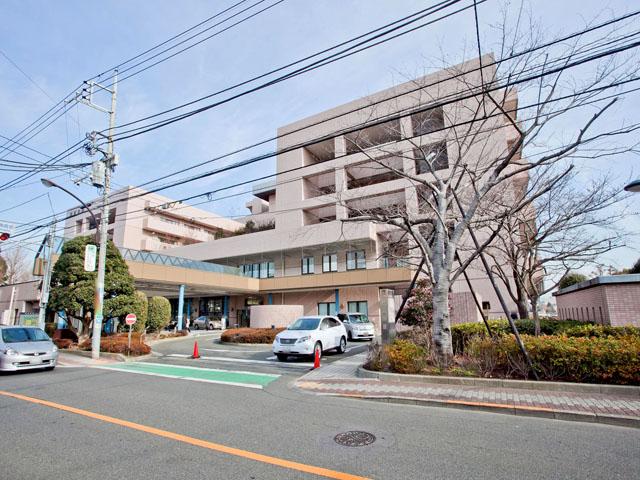 1850m to Ebara hospital
荏原病院まで1850m
Location
|




















