New Homes » Kanto » Tokyo » Ota City
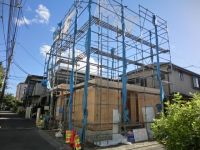 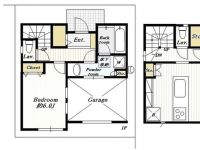
| | Ota-ku, Tokyo 東京都大田区 |
| Tokyu Ikegami Line "Senzokuike" walk 7 minutes 東急池上線「洗足池」歩7分 |
| ■ Tokyu "Ikegami" station 7-minute walk of the good location / 4LDK ・ Newly built single-family ■東急「池上線」駅徒歩7分の好立地/4LDK・新築戸建 |
| ■ Tokyu Ikegami Line "Senzokuike" station 7-minute walk ■ Northwest ・ Per northeast corner lot, Exposure to the sun ・ Ventilation good ■ 4LDK type If it is possible to use the second floor of the Western-style as a living Available as 17.4 Pledge of living. ■ Housing Performance Evaluation Report acquisition ・ Seismic Grade 3 ■東急池上線「洗足池」駅徒歩7分■北西・北東角地に付き、陽当り・通風良好■4LDKタイプ 2階の洋室をリビングとして利用頂ければ 17.4帖のリビングとしてご利用頂けます。■住宅性能評価書取得・耐震等級3 |
Features pickup 特徴ピックアップ | | System kitchen / Bathroom Dryer / Yang per good / All room storage / A quiet residential area / Around traffic fewer / Corner lot / Shaping land / Face-to-face kitchen / Toilet 2 places / Bathroom 1 tsubo or more / 2 or more sides balcony / The window in the bathroom / Ventilation good / All living room flooring / Three-story or more / City gas / Flat terrain システムキッチン /浴室乾燥機 /陽当り良好 /全居室収納 /閑静な住宅地 /周辺交通量少なめ /角地 /整形地 /対面式キッチン /トイレ2ヶ所 /浴室1坪以上 /2面以上バルコニー /浴室に窓 /通風良好 /全居室フローリング /3階建以上 /都市ガス /平坦地 | Price 価格 | | 54,800,000 yen 5480万円 | Floor plan 間取り | | 4LDK 4LDK | Units sold 販売戸数 | | 1 units 1戸 | Total units 総戸数 | | 1 units 1戸 | Land area 土地面積 | | 63.5 sq m (measured) 63.5m2(実測) | Building area 建物面積 | | 104.14 sq m (measured), Among the first floor garage 9.93 sq m 104.14m2(実測)、うち1階車庫9.93m2 | Driveway burden-road 私道負担・道路 | | Nothing, Northeast 4m width (contact the road width 6m), Northwest 4m width (contact the road width 6.9m) 無、北東4m幅(接道幅6m)、北西4m幅(接道幅6.9m) | Completion date 完成時期(築年月) | | October 2013 2013年10月 | Address 住所 | | Ota-ku, Tokyo Kamiikedai 3 東京都大田区上池台3 | Traffic 交通 | | Tokyu Ikegami Line "Senzokuike" walk 7 minutes
Tokyu Ikegami Line "Ishikawadai" walk 13 minutes
Toei Asakusa Line "Magome" walk 25 minutes 東急池上線「洗足池」歩7分
東急池上線「石川台」歩13分
都営浅草線「馬込」歩25分
| Related links 関連リンク | | [Related Sites of this company] 【この会社の関連サイト】 | Person in charge 担当者より | | Person in charge of real-estate and building FP Takahiro Matsumoto Age: 20 Daigyokai Experience: I am keeping in mind the business in five years your eyes. You can tell even experience of try actually live so we lived from childhood in Meguro-ku,. We look forward from the bottom of my heart that you can meet the customer 担当者宅建FP松本貴裕年齢:20代業界経験:5年お客様目線での営業を心がけております。幼少期から目黒区に住んでおりますので実際に住んでみての経験もお伝えする事ができます。お客様にお会いできる事を心より楽しみにしております | Contact お問い合せ先 | | TEL: 0800-602-6620 [Toll free] mobile phone ・ Also available from PHS
Caller ID is not notified
Please contact the "saw SUUMO (Sumo)"
If it does not lead, If the real estate company TEL:0800-602-6620【通話料無料】携帯電話・PHSからもご利用いただけます
発信者番号は通知されません
「SUUMO(スーモ)を見た」と問い合わせください
つながらない方、不動産会社の方は
| Building coverage, floor area ratio 建ぺい率・容積率 | | 60% ・ 200% 60%・200% | Time residents 入居時期 | | Consultation 相談 | Land of the right form 土地の権利形態 | | Ownership 所有権 | Structure and method of construction 構造・工法 | | Wooden three-story 木造3階建 | Use district 用途地域 | | One middle and high 1種中高 | Other limitations その他制限事項 | | Set-back: already, Quasi-fire zones, Shade limit Yes, Corner-cutting Yes セットバック:済、準防火地域、日影制限有、隅切り有 | Overview and notices その他概要・特記事項 | | Contact: Takahiro Matsumoto, Facilities: Public Water Supply, This sewage, City gas, Building confirmation number: No. H25SHC111622, Parking: Garage 担当者:松本貴裕、設備:公営水道、本下水、都市ガス、建築確認番号:第H25SHC111622号、駐車場:車庫 | Company profile 会社概要 | | <Mediation> Governor of Tokyo (1) the first 094,163 No. Century 21 (Ltd.) Willows Yubinbango142-0062 Shinagawa-ku, Tokyo Koyama 4-3 - 1 Advil <仲介>東京都知事(1)第094163号センチュリー21(株)ウィローズ〒142-0062 東京都品川区小山4-3ー1 アドビル |
Local appearance photo現地外観写真 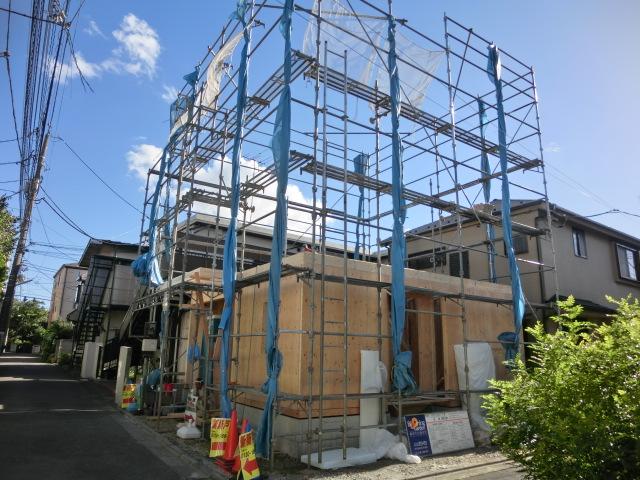 Local (10 May 2013) Shooting
現地(2013年10月)撮影
Floor plan間取り図 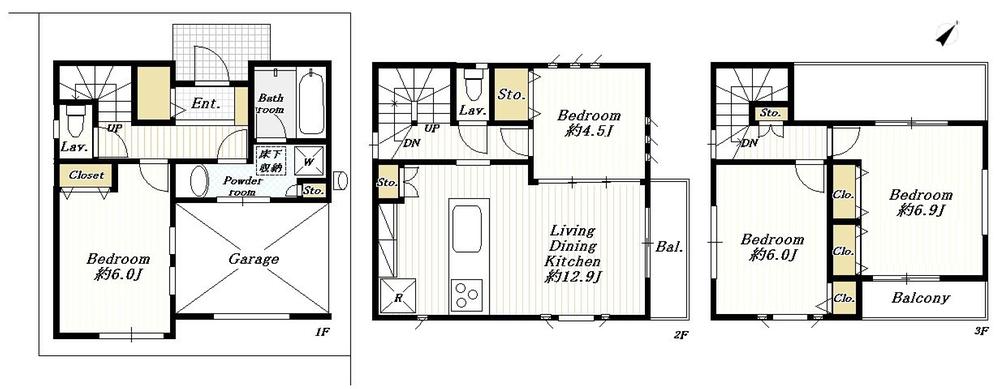 54,800,000 yen, 4LDK, Land area 63.5 sq m , Building area 104.14 sq m
5480万円、4LDK、土地面積63.5m2、建物面積104.14m2
Compartment figure区画図 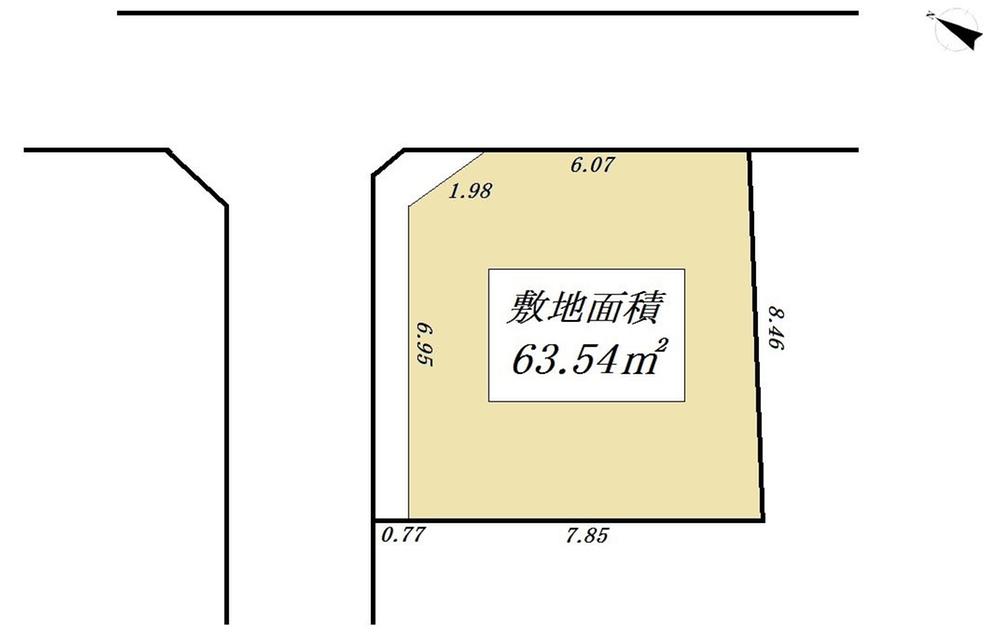 54,800,000 yen, 4LDK, Land area 63.5 sq m , Building area 104.14 sq m
5480万円、4LDK、土地面積63.5m2、建物面積104.14m2
Local appearance photo現地外観写真 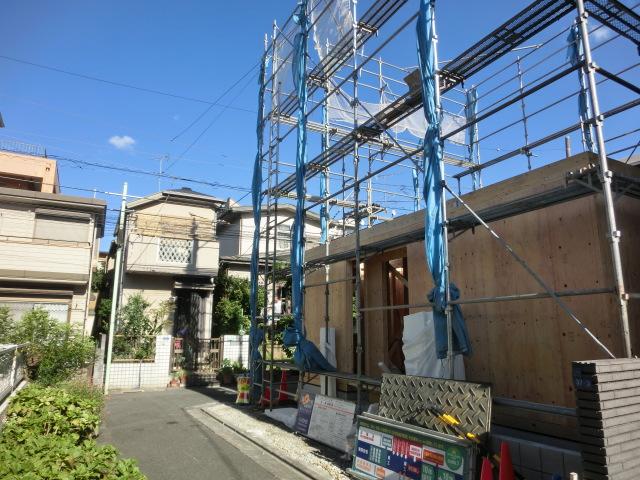 Local (10 May 2013) Shooting
現地(2013年10月)撮影
Local photos, including front road前面道路含む現地写真 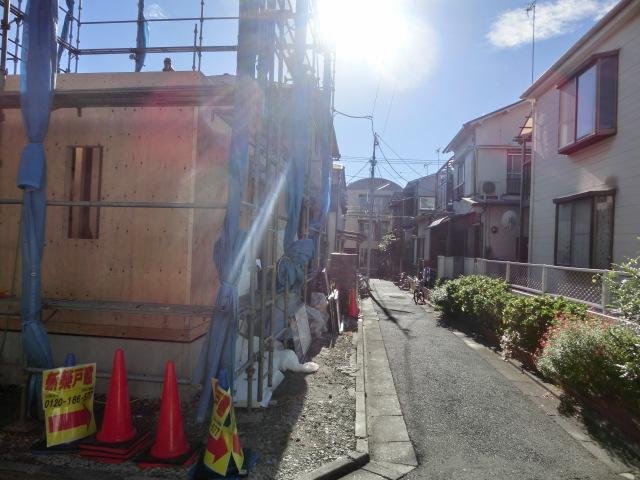 Local (10 May 2013) Shooting
現地(2013年10月)撮影
Station駅 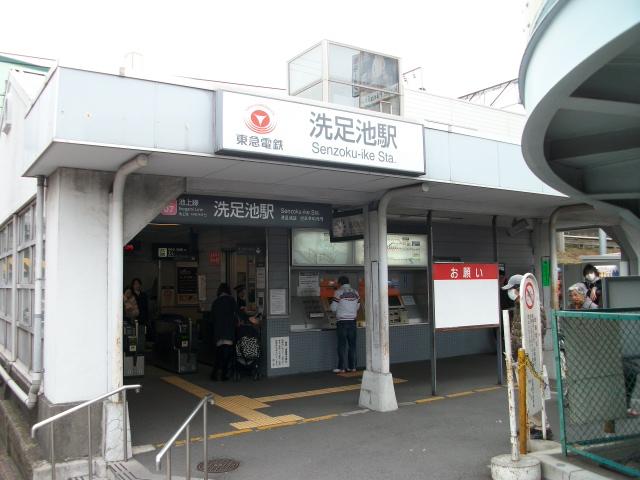 560m until Maundy pond Station
洗足池駅まで560m
Local appearance photo現地外観写真 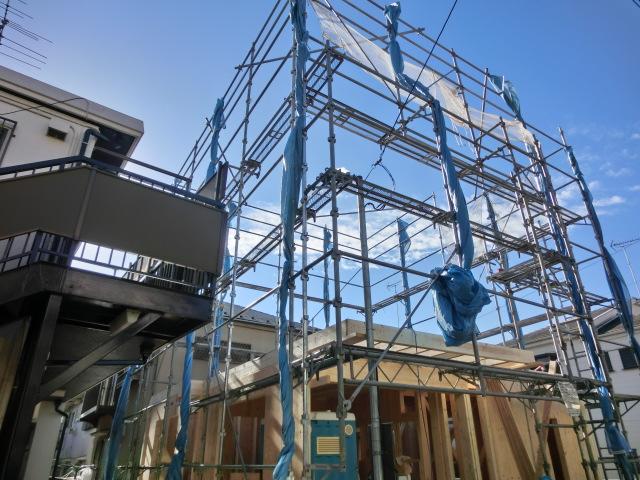 Local (10 May 2013) Shooting
現地(2013年10月)撮影
Local photos, including front road前面道路含む現地写真 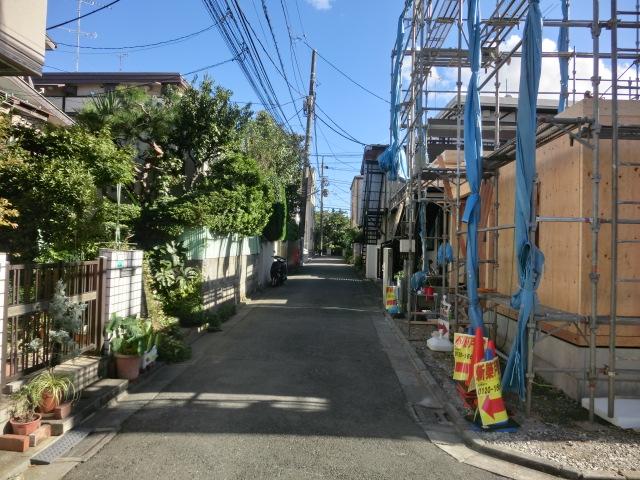 Local (10 May 2013) Shooting
現地(2013年10月)撮影
Park公園 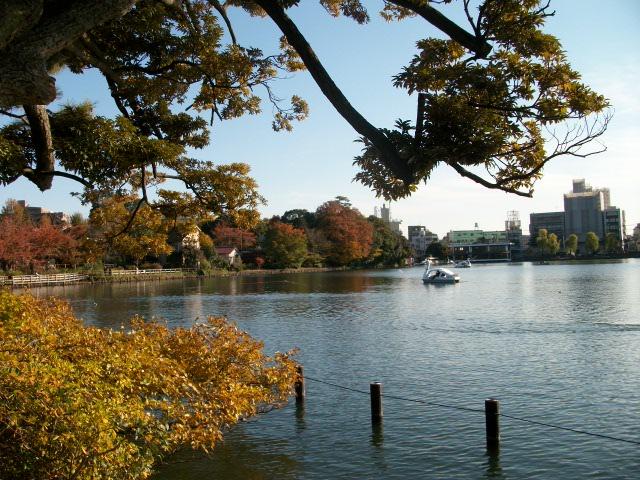 Until Senzokuike 580m
洗足池まで580m
Local appearance photo現地外観写真 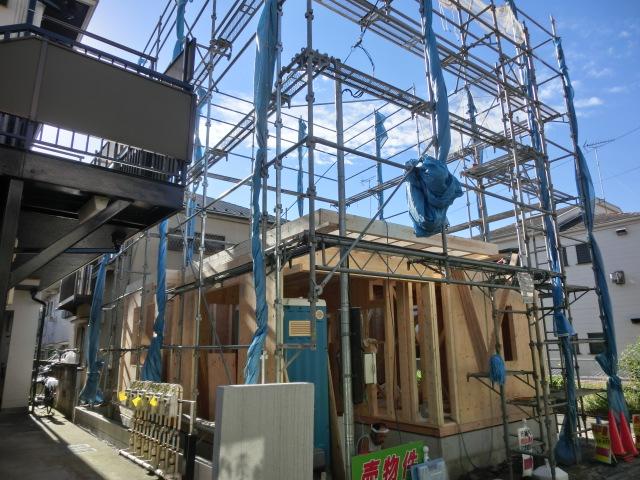 Local (10 May 2013) Shooting
現地(2013年10月)撮影
Primary school小学校 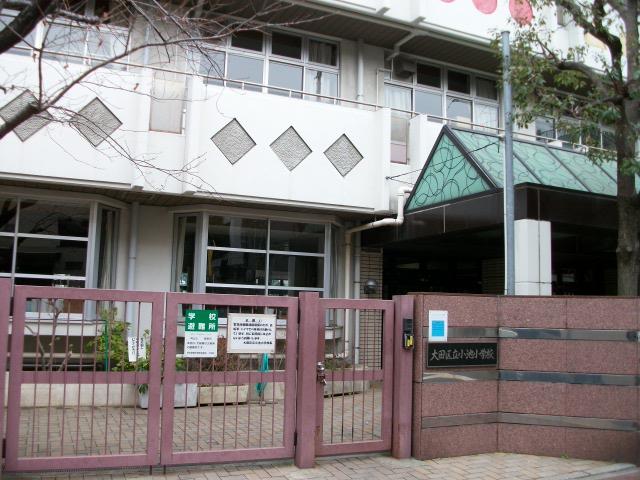 90m to Koike elementary school
小池小学校まで90m
Park公園 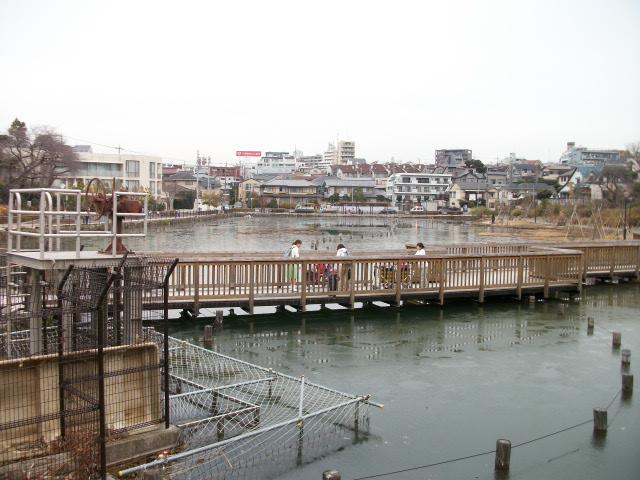 420m to Koike park
小池公園まで420m
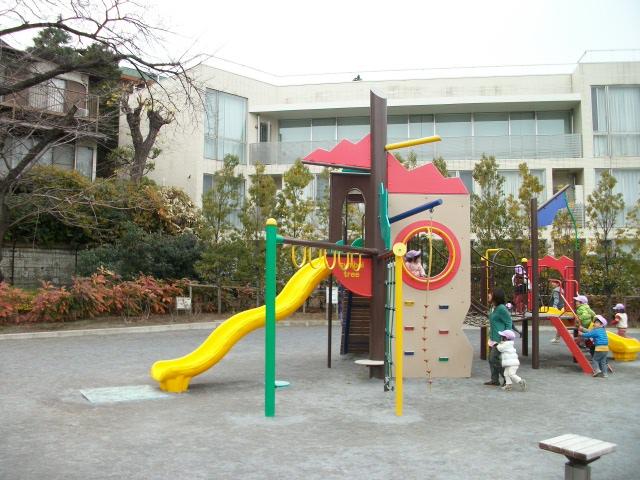 420m to Koike park
小池公園まで420m
Supermarketスーパー 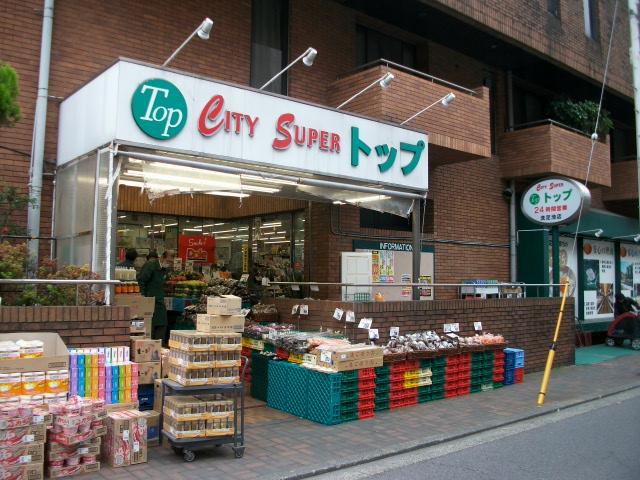 180m to the top
トップまで180m
Location
|















