New Homes » Kanto » Tokyo » Ota City
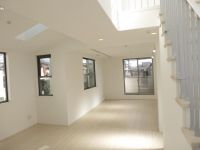 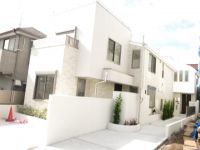
| | Ota-ku, Tokyo 東京都大田区 |
| Tamagawa Tokyu "Numabe" walk 7 minutes 東急多摩川線「沼部」歩7分 |
| Land: 120 sq m more than ・ Building 119 sq m more than ・ Large roof balcony! 土地:120m2超・建物119m2超・大型ルーフバルコニー付! |
| Sakurazaka near! Living environment favorable! 桜坂近く!住環境良好! |
Features pickup 特徴ピックアップ | | 2 along the line more accessible / LDK20 tatami mats or more / A quiet residential area / Or more before road 6m / Face-to-face kitchen / Toilet 2 places / 2-story / TV with bathroom / Dish washing dryer / roof balcony / Floor heating 2沿線以上利用可 /LDK20畳以上 /閑静な住宅地 /前道6m以上 /対面式キッチン /トイレ2ヶ所 /2階建 /TV付浴室 /食器洗乾燥機 /ルーフバルコニー /床暖房 | Price 価格 | | 75,800,000 yen ~ 95,800,000 yen 7580万円 ~ 9580万円 | Floor plan 間取り | | 3LDK ~ 4LDK 3LDK ~ 4LDK | Units sold 販売戸数 | | 2 units 2戸 | Total units 総戸数 | | 4 units 4戸 | Land area 土地面積 | | 114.9 sq m ~ 120.33 sq m (34.75 tsubo ~ 36.39 tsubo) (measured) 114.9m2 ~ 120.33m2(34.75坪 ~ 36.39坪)(実測) | Building area 建物面積 | | 101.32 sq m ~ 119.03 sq m (30.64 tsubo ~ 36.00 square meters) 101.32m2 ~ 119.03m2(30.64坪 ~ 36.00坪) | Completion date 完成時期(築年月) | | In early September 2013 2013年9月初旬 | Address 住所 | | Ota-ku, Tokyo Den'enchofuhon cho 東京都大田区田園調布本町 | Traffic 交通 | | Tamagawa Tokyu "Numabe" walk 7 minutes
Tokyu Ikegami Line "Ontakesan" walk 9 minutes 東急多摩川線「沼部」歩7分
東急池上線「御嶽山」歩9分
| Person in charge 担当者より | | Rep Ando 担当者安藤 | Contact お問い合せ先 | | TEL: 0800-603-8108 [Toll free] mobile phone ・ Also available from PHS
Caller ID is not notified
Please contact the "saw SUUMO (Sumo)"
If it does not lead, If the real estate company TEL:0800-603-8108【通話料無料】携帯電話・PHSからもご利用いただけます
発信者番号は通知されません
「SUUMO(スーモ)を見た」と問い合わせください
つながらない方、不動産会社の方は
| Time residents 入居時期 | | Immediate available 即入居可 | Land of the right form 土地の権利形態 | | Ownership 所有権 | Use district 用途地域 | | One low-rise 1種低層 | Overview and notices その他概要・特記事項 | | Contact: Ando 担当者:安藤 | Company profile 会社概要 | | <Mediation> Governor of Tokyo (2) No. Century 21 (Ltd.) raster House Yubinbango143-0016, Ota-ku, Tokyo, the first 087,972 Omorikita 1-14-1 <仲介>東京都知事(2)第087972号センチュリー21(株)ラスターハウス〒143-0016 東京都大田区大森北1-14-1 |
Livingリビング 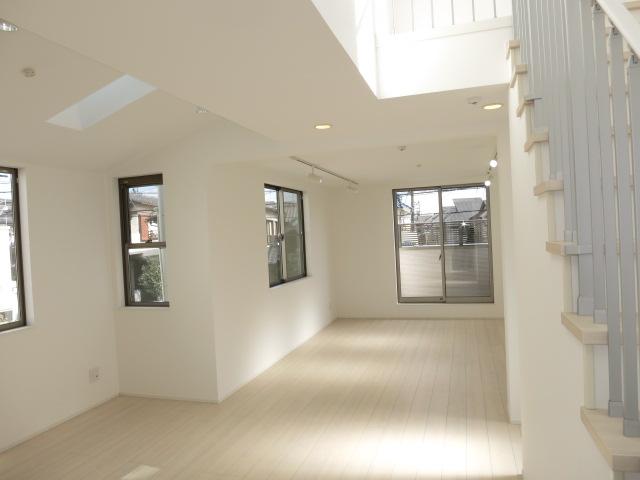 Indoor (10 May 2013) shooting 23 tatami mats than ・ There stairs following the roof balcony.
室内(2013年10月)撮影23畳超・ルーフバルコニーに続く階段あり。
Local appearance photo現地外観写真 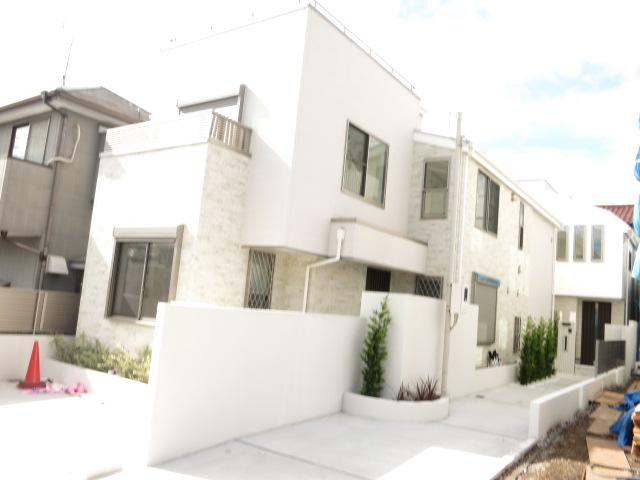 Local (10 May 2013) Shooting Two-story ・ Sunny
現地(2013年10月)撮影
2階建て・日当たり良好
Kitchenキッチン 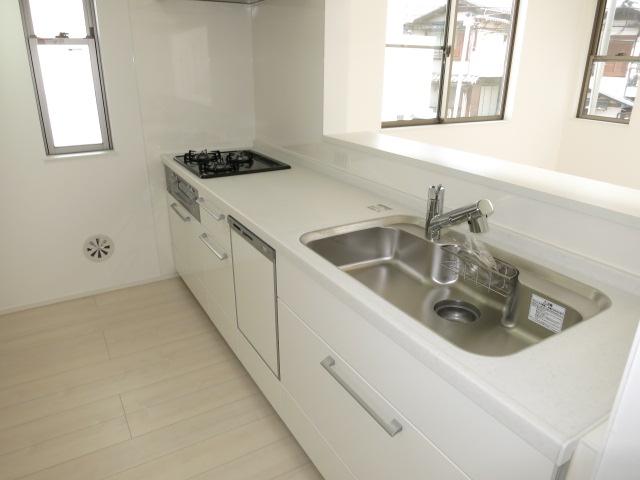 Indoor (10 May 2013) Shooting Dishwasher.
室内(2013年10月)撮影
食器洗浄機付。
Floor plan間取り図 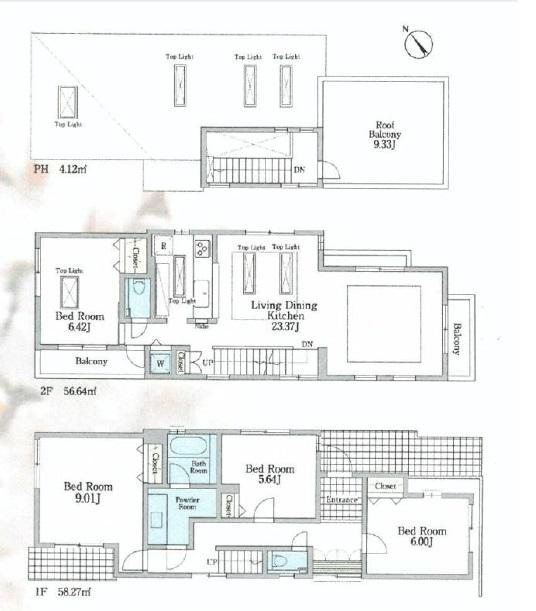 (D section), Price 95,800,000 yen, 4LDK, Land area 120.33 sq m , Building area 119.03 sq m
(D区画)、価格9580万円、4LDK、土地面積120.33m2、建物面積119.03m2
Local appearance photo現地外観写真 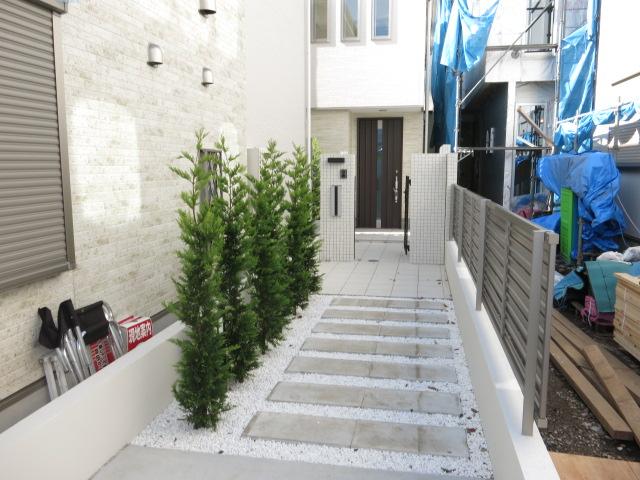 Local (10 May 2013) Shooting
現地(2013年10月)撮影
Bathroom浴室 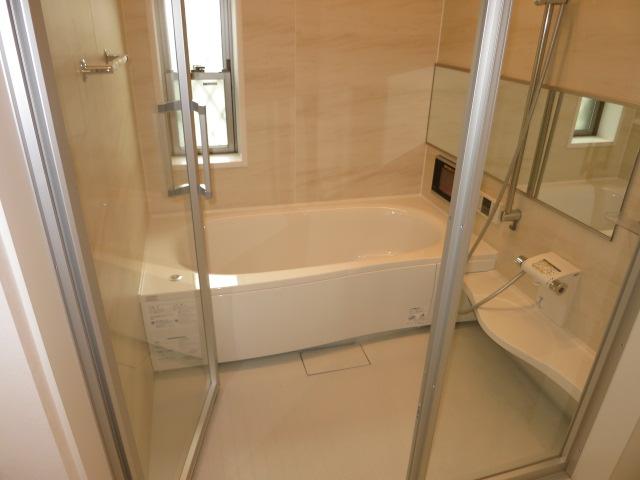 Indoor (10 May 2013) Shooting
室内(2013年10月)撮影
Wash basin, toilet洗面台・洗面所 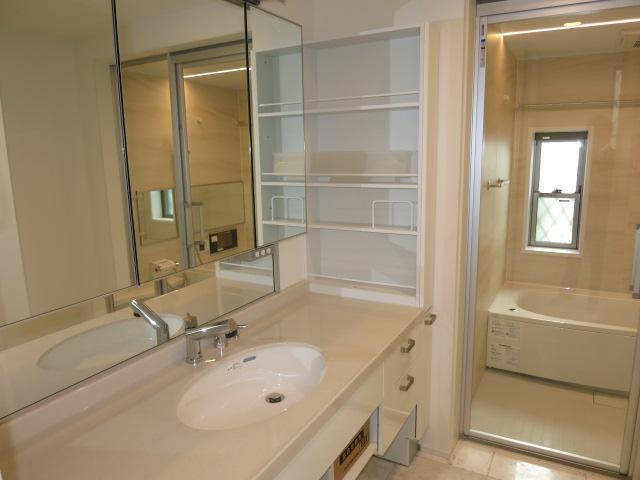 Indoor (10 May 2013) Shooting
室内(2013年10月)撮影
Toiletトイレ 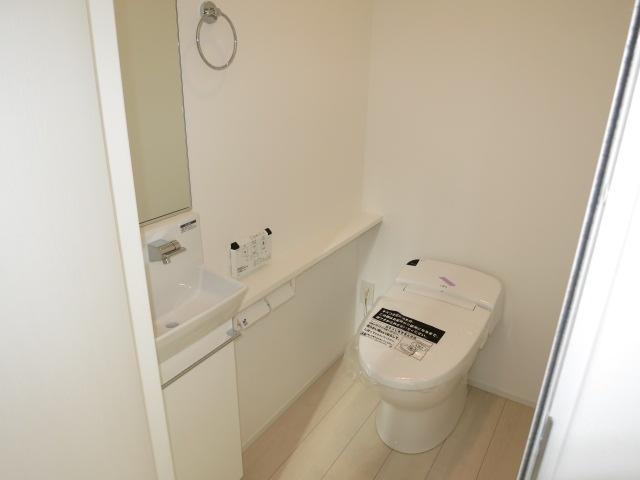 Toilet with hand-washing facilities
手洗い場付トイレ
Balconyバルコニー 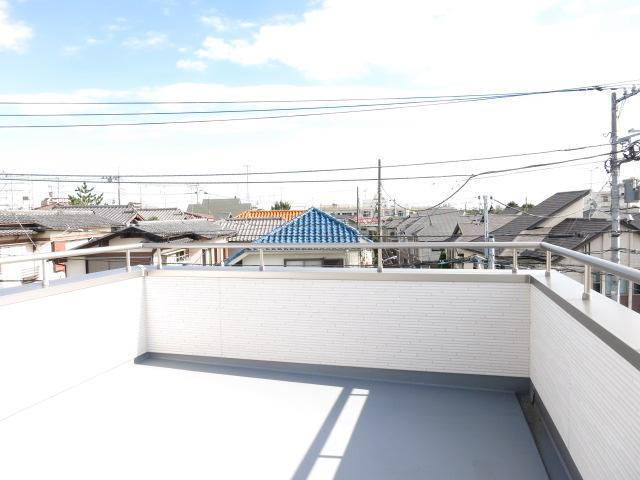 Local (10 May 2013) Shooting
現地(2013年10月)撮影
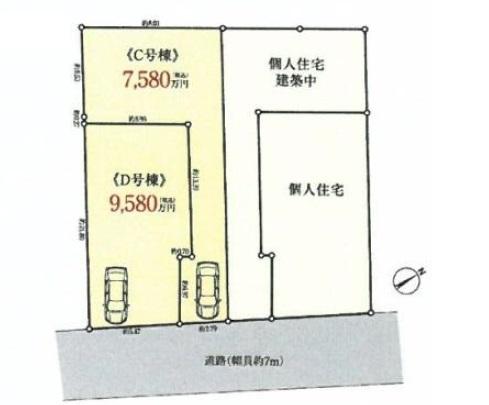 The entire compartment Figure
全体区画図
Otherその他 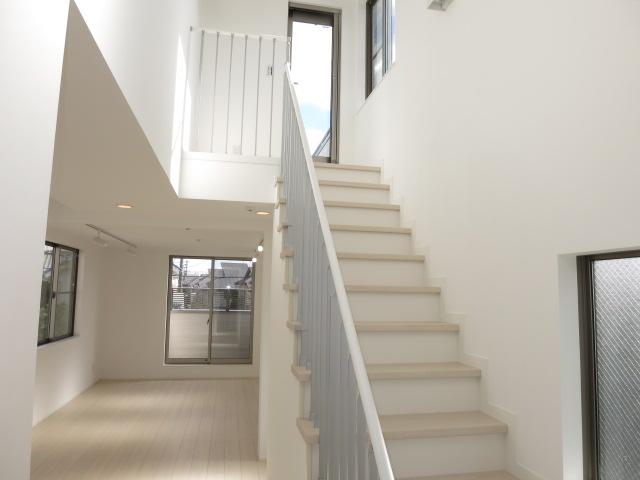 Stairs leading to the roof balcony
ルーフバルコニーに続く階段
Floor plan間取り図 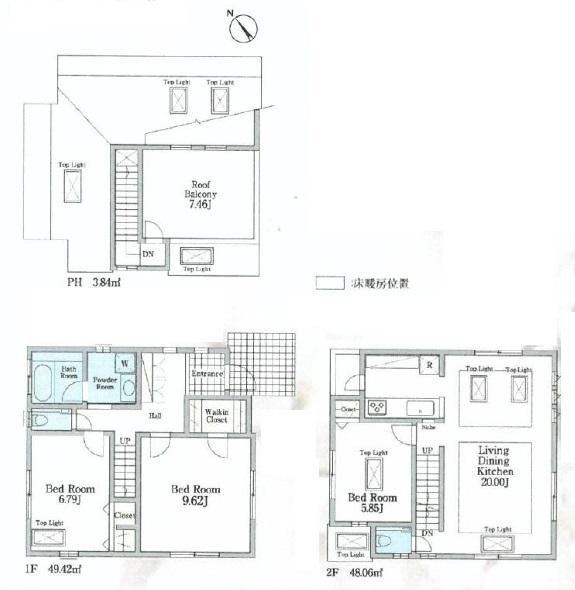 (C section), Price 75,800,000 yen, 3LDK, Land area 114.9 sq m , Building area 101.32 sq m
(C区画)、価格7580万円、3LDK、土地面積114.9m2、建物面積101.32m2
Otherその他 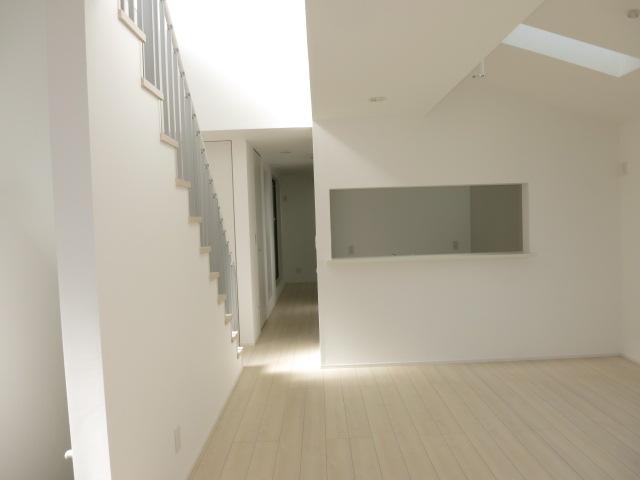 Living Other
リビングその他
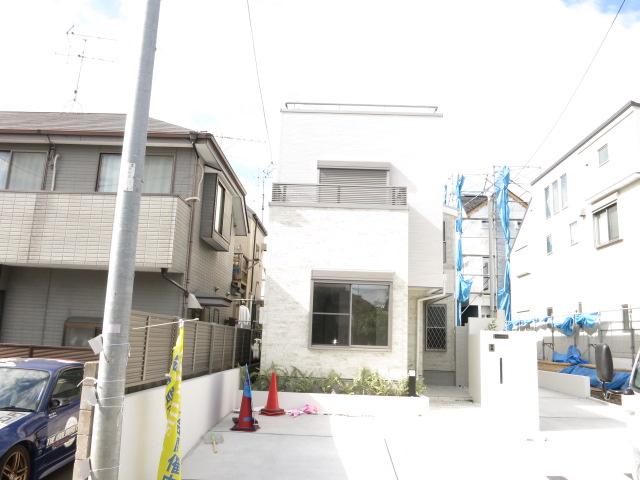 Other
その他
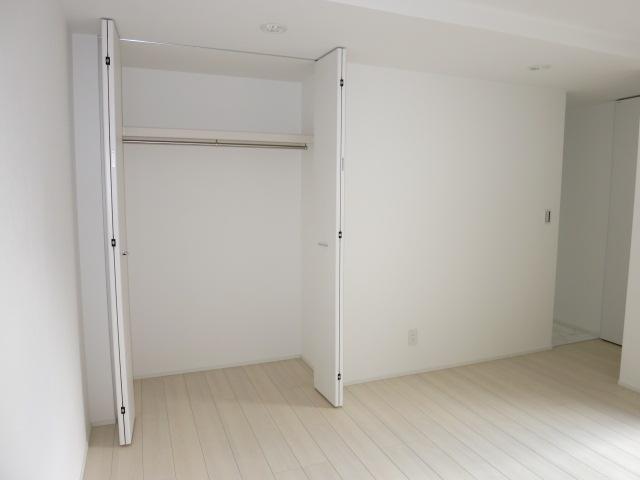 The main bedroom storage
主寝室収納
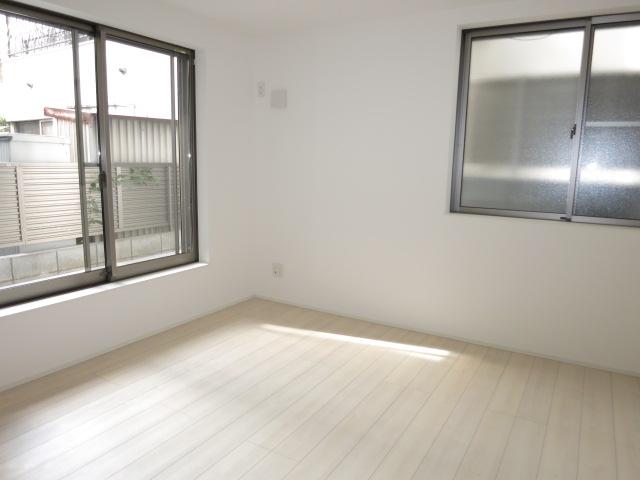 Master bedroom
主寝室
Location
|

















