New Homes » Kanto » Tokyo » Ota City
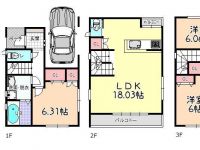 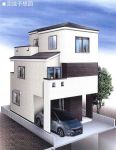
| | Ota-ku, Tokyo 東京都大田区 |
| Keikyu main line "Heiwajima" walk 16 minutes 京急本線「平和島」歩16分 |
| ■ Limited Building 1 / Central 2-chome Land 20 square meters with a newly built single-family LDK18 Pledge ultra-face-to-face kitchen ・ Le - Fubarukoni -4 Pledge with all rooms 6 quires more secure ・ All three rooms housing ・ Garage with ■限定1棟/中央2丁目 土地20坪つき新築戸建LDK18帖超対面キッチン・ル-フバルコニ-4帖つき全室6帖以上確保・全3室収納・車庫つき |
| * Showroom will guide ・ Please tell us by all means feel free to. ■ 16-minute walk from JR Omori Station In the case of bus service available ⇒JR Keihin Tohoku Line ・ Ikegami direction bound Tokyu from Omori Station West Exit (Kamata Station, Ikegami Station, In Senzokuike line, etc.) [Forest of Daejeon culture] Bus stop walk 3 minutes * [Heiwajima Station] Per express stop station Access to the city center convenient. *ショールームご案内致します・ぜひお気軽にお申し付けください。■JR大森駅まで徒歩16分 バス便利用の場合 ⇒JR京浜東北線・大森駅西口から東急バス池上方面行き(蒲田駅、池上駅、洗足池行等)で【大田文化の森】バス停下車歩3分*【平和島駅】特急停車駅につき 都心へのアクセス便利. |
Features pickup 特徴ピックアップ | | 2 along the line more accessible / LDK18 tatami mats or more / Super close / Bathroom Dryer / Yang per good / All room storage / Flat to the station / A quiet residential area / Washbasin with shower / Face-to-face kitchen / Toilet 2 places / Bathroom 1 tsubo or more / 2 or more sides balcony / Warm water washing toilet seat / The window in the bathroom / TV monitor interphone / Ventilation good / Water filter / City gas / roof balcony 2沿線以上利用可 /LDK18畳以上 /スーパーが近い /浴室乾燥機 /陽当り良好 /全居室収納 /駅まで平坦 /閑静な住宅地 /シャワー付洗面台 /対面式キッチン /トイレ2ヶ所 /浴室1坪以上 /2面以上バルコニー /温水洗浄便座 /浴室に窓 /TVモニタ付インターホン /通風良好 /浄水器 /都市ガス /ルーフバルコニー | Event information イベント情報 | | * Completion: 2014. March is scheduled local will guide you * is the distance of a 1-minute walk from the entrance Arai second elementary school! Attend six years attending school is also safe. It is Kannon shopping street nearby. Daily shopping convenient also houses Russia - down ・ Terms and conditions, etc. Please feel free to contact us. *完成:平成26年3月予定です現地ご案内致します*入新井第2小学校まで徒歩1分の距離です!6年間通う通学も安心です。観音通り商店街至近です。毎日のお買い物便利また住宅ロ-ン・諸条件等お気軽にご相談ください。 | Price 価格 | | 42,800,000 yen 4280万円 | Floor plan 間取り | | 2LDK + S (storeroom) 2LDK+S(納戸) | Units sold 販売戸数 | | 1 units 1戸 | Land area 土地面積 | | 66.14 sq m (20.00 tsubo) (measured) 66.14m2(20.00坪)(実測) | Building area 建物面積 | | 97.72 sq m (29.56 tsubo) (measured) 97.72m2(29.56坪)(実測) | Driveway burden-road 私道負担・道路 | | Nothing, Northwest 4m width (contact the road width 6.5m) 無、北西4m幅(接道幅6.5m) | Completion date 完成時期(築年月) | | March 2014 2014年3月 | Address 住所 | | Ota-ku, Tokyo Central 2 東京都大田区中央2 | Traffic 交通 | | Keikyu main line "Heiwajima" walk 16 minutes
Keikyu main line "Omorimachi" walk 20 minutes
JR Keihin Tohoku Line "Omori" walk 20 minutes 京急本線「平和島」歩16分
京急本線「大森町」歩20分
JR京浜東北線「大森」歩20分
| Related links 関連リンク | | [Related Sites of this company] 【この会社の関連サイト】 | Contact お問い合せ先 | | TEL: 0800-603-1912 [Toll free] mobile phone ・ Also available from PHS
Caller ID is not notified
Please contact the "saw SUUMO (Sumo)"
If it does not lead, If the real estate company TEL:0800-603-1912【通話料無料】携帯電話・PHSからもご利用いただけます
発信者番号は通知されません
「SUUMO(スーモ)を見た」と問い合わせください
つながらない方、不動産会社の方は
| Building coverage, floor area ratio 建ぺい率・容積率 | | 60% ・ 160% 60%・160% | Time residents 入居時期 | | March 2014 schedule 2014年3月予定 | Land of the right form 土地の権利形態 | | Ownership 所有権 | Structure and method of construction 構造・工法 | | Wooden three-story 木造3階建 | Overview and notices その他概要・特記事項 | | Facilities: Public Water Supply, This sewage, City gas, Building confirmation number: GEA1311-10514, Parking: Garage 設備:公営水道、本下水、都市ガス、建築確認番号:GEA1311-10514、駐車場:車庫 | Company profile 会社概要 | | <Mediation> Governor of Tokyo (5) No. 063818 (Corporation) All Japan Real Estate Association (Corporation) metropolitan area real estate Fair Trade Council member (Ltd.) NozomiNozomi Yubinbango146-0095 Ota-ku, Tokyo Tama River 1-9-1 <仲介>東京都知事(5)第063818号(公社)全日本不動産協会会員 (公社)首都圏不動産公正取引協議会加盟(株)希希〒146-0095 東京都大田区多摩川1-9-1 |
Floor plan間取り図 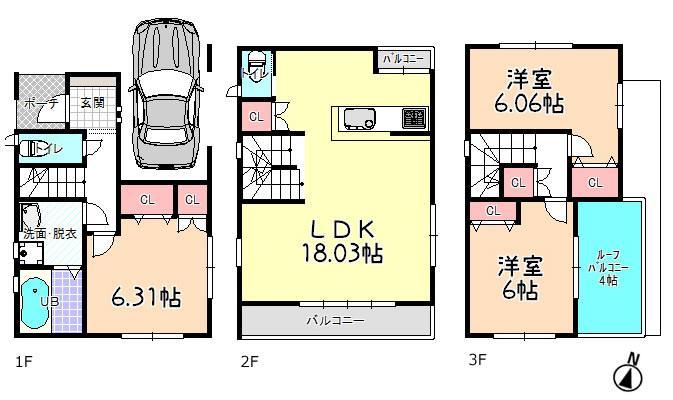 All rooms 6 Pledge ensure ・ 2SLDK with garage
全室6帖確保・2SLDK車庫付
Rendering (appearance)完成予想図(外観) 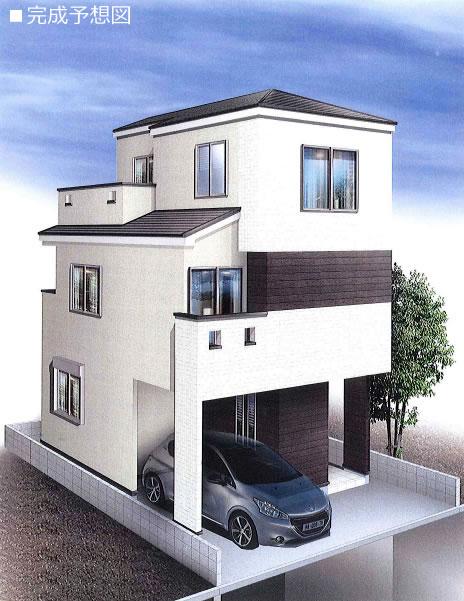 Rendering / All three rooms 6 quires ensure
完成予想図/全3室6帖確保
Local appearance photo現地外観写真 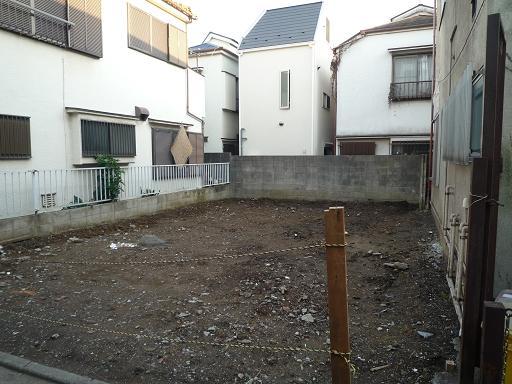 Current Status vacant lot: 2013 / 11 / 11
現況更地:2013/11/11
Other localその他現地 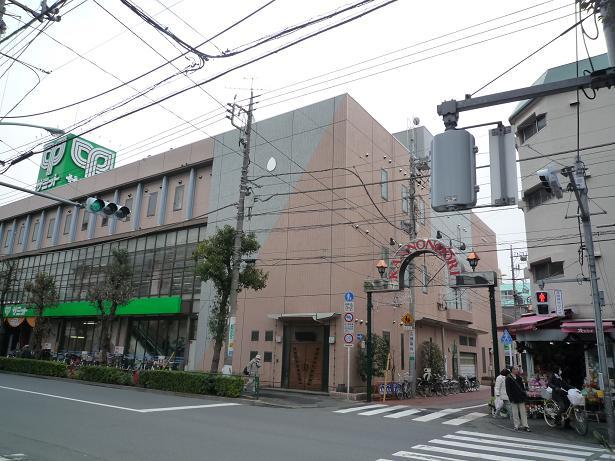 Scan - pa - a 6-minute walk from the Summit
ス-パ-サミットまで徒歩6分
Local photos, including front road前面道路含む現地写真 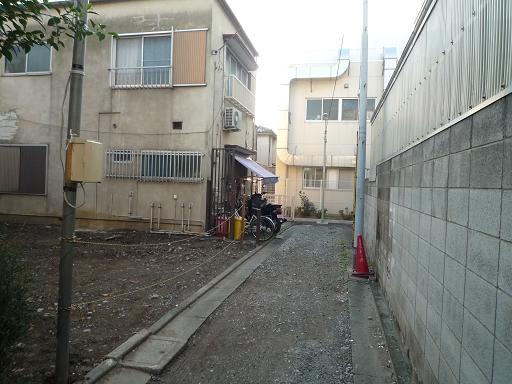 Current Status vacant lot: 2013 / 11 / 11
現況更地:2013/11/11
Park公園 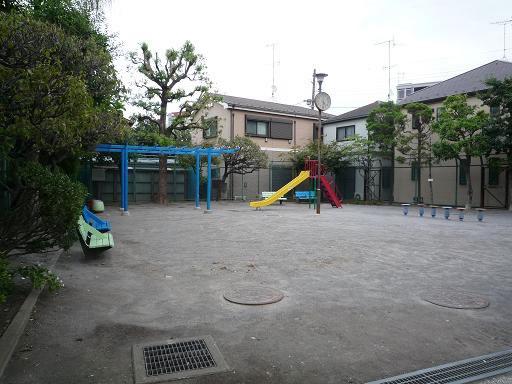 111m to the center 2-chome, children's park
中央2丁目児童公園まで111m
Floor plan間取り図 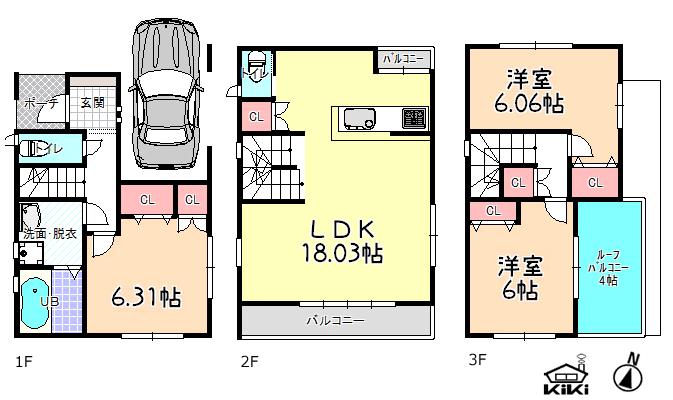 42,800,000 yen, 2LDK + S (storeroom), Land area 66.14 sq m , Building area 97.72 sq m * completion: 2014 March scheduled
4280万円、2LDK+S(納戸)、土地面積66.14m2、建物面積97.72m2 *完成:平成26年3月予定
Hospital病院 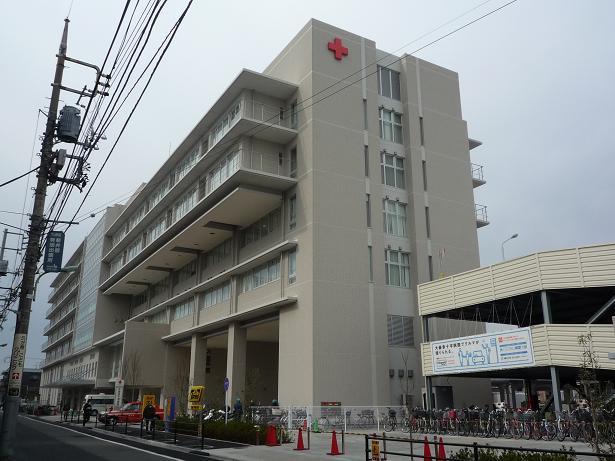 Omori Red Cross 422m to the hospital
大森日赤病院まで422m
Supermarketスーパー 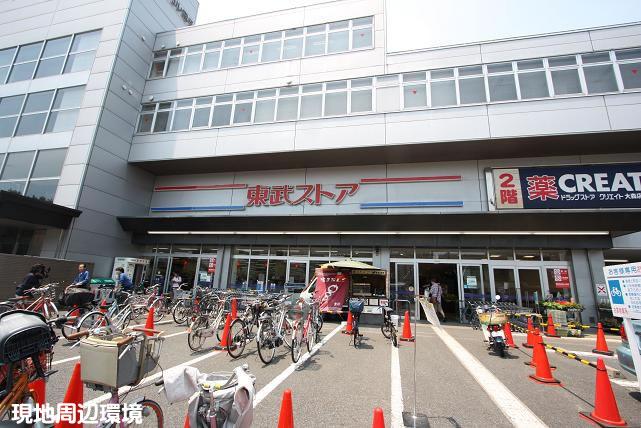 404m to Tobu Store
東武ストアまで404m
Location
|










