New Homes » Kanto » Tokyo » Ota City
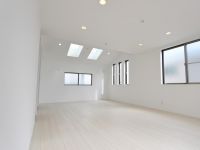 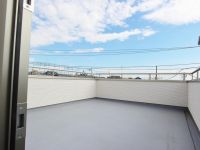
| | Ota-ku, Tokyo 東京都大田区 |
| Tamagawa Tokyu "Numabe" walk 7 minutes 東急多摩川線「沼部」歩7分 |
| ◆ Number in addition to the publication that have been property there is a listing of available ◆ It is possible suggestions of a lifetime of financial planning that uses a "Higher FP" ◆ Please feel free to contact us If you preview your choice ◆掲載されている物件の他にも多数物件のご用意がございます◆「ハイヤーFP」を使った生涯の資金計画のご提案が可能です◆ご内覧ご希望の方もお気軽にお問い合わせください |
| [Features of the We are pleased to introduce property] ■ ~ ~ ~ ~ ~ ~ ~ ~ ~ ~ ~ ~ ~ ~ ~ ~ ~ ~ ~ ~ ~ ~ ~ ■ ┃1. , 2-story ┃4 with car space. ! Preview available! ■ ~ ~ ~ ~ ~ ~ ~ ~ ~ ~ ~ ~ ~ ~ ~ ~ ~ ~ ~ ~ ~ ~ ~ ■ We propose the best payment plan to the customer. ▼▼ payment example ▼▼ (the case of the 92.8 million yen) down payment: 0 yen mortgage: monthly million (bonus pay $ 0.00) ※ 1 Mortgage available ・ 420 months ・ In the case of interest rate 0.975% ※ 2 Repayment of the above is subject not as long as that depending on the situation, etc.. Direct please consult. 【今回ご紹介物件の特徴】■ ~ ~ ~ ~ ~ ~ ~ ~ ~ ~ ~ ~ ~ ~ ~ ~ ~ ~ ~ ~ ~ ~ ~ ■┃1.LDK20帖以上のゆとりある間取り┃2.駅やスーパーが近く生活便利┃3.ルーフバルコニー、カースペース付きの2階建て┃4.建物完成済み!内見可能!■ ~ ~ ~ ~ ~ ~ ~ ~ ~ ~ ~ ~ ~ ~ ~ ~ ~ ~ ~ ~ ~ ~ ~ ■お客様に最適な支払いプランをご提案します。▼▼支払例▼▼(9280万円の場合)頭金:0円住宅ローン:月々万円(ボーナス払い0円)※1 住宅ローン利用・420カ月・金利0.975%の場合※2 上記の返済額は状況等によってその限りではない場合もございます。 直接ご相談ください。 |
Features pickup 特徴ピックアップ | | Corresponding to the flat-35S / 2 along the line more accessible / LDK20 tatami mats or more / Super close / Bathroom Dryer / Yang per good / All room storage / 3 face lighting / 2-story / Southeast direction / The window in the bathroom / TV monitor interphone / Ventilation good / Dish washing dryer / Walk-in closet / Water filter / Living stairs / City gas / All rooms are two-sided lighting / roof balcony フラット35Sに対応 /2沿線以上利用可 /LDK20畳以上 /スーパーが近い /浴室乾燥機 /陽当り良好 /全居室収納 /3面採光 /2階建 /東南向き /浴室に窓 /TVモニタ付インターホン /通風良好 /食器洗乾燥機 /ウォークインクロゼット /浄水器 /リビング階段 /都市ガス /全室2面採光 /ルーフバルコニー | Price 価格 | | 75,800,000 yen ~ 95,800,000 yen 7580万円 ~ 9580万円 | Floor plan 間取り | | 3LDK ~ 4LDK 3LDK ~ 4LDK | Units sold 販売戸数 | | 2 units 2戸 | Total units 総戸数 | | 4 units 4戸 | Land area 土地面積 | | 114.9 sq m ~ 120.33 sq m 114.9m2 ~ 120.33m2 | Building area 建物面積 | | 101.32 sq m ~ 119.03 sq m 101.32m2 ~ 119.03m2 | Completion date 完成時期(築年月) | | 2013 in early October 2013年10月初旬 | Address 住所 | | Ota-ku, Tokyo Den'enchofuhon cho 16-6 東京都大田区田園調布本町16-6 | Traffic 交通 | | Tamagawa Tokyu "Numabe" walk 7 minutes
Tokyu Ikegami Line "Ontakesan" walk 9 minutes
Tokyu Toyoko Line "Tama River" walk 13 minutes 東急多摩川線「沼部」歩7分
東急池上線「御嶽山」歩9分
東急東横線「多摩川」歩13分
| Related links 関連リンク | | [Related Sites of this company] 【この会社の関連サイト】 | Person in charge 担当者より | | The person in charge Kobayashi 倣享 Age: 40s person, I think also that it is different also request Different taste. In order to a large shopping that real estate, As you are able to peace of mind to customers who are having anxiety, I think that if your help even a little. 担当者小林 倣享年齢:40代一人一人、好みも違えばご要望も様々だと思います。不動産という大きな買物をする上で、不安を抱えているお客様に安心していただける様、少しでもお力添えできればと思っています。 | Contact お問い合せ先 | | TEL: 0800-603-9083 [Toll free] mobile phone ・ Also available from PHS
Caller ID is not notified
Please contact the "saw SUUMO (Sumo)"
If it does not lead, If the real estate company TEL:0800-603-9083【通話料無料】携帯電話・PHSからもご利用いただけます
発信者番号は通知されません
「SUUMO(スーモ)を見た」と問い合わせください
つながらない方、不動産会社の方は
| Building coverage, floor area ratio 建ぺい率・容積率 | | Kenpei rate: 50%, Volume ratio: 100% 建ペい率:50%、容積率:100% | Time residents 入居時期 | | Consultation 相談 | Land of the right form 土地の権利形態 | | Ownership 所有権 | Use district 用途地域 | | One low-rise 1種低層 | Other limitations その他制限事項 | | Quasi-fire zones 準防火地域 | Overview and notices その他概要・特記事項 | | Contact: Kobayashi 倣享 担当者:小林 倣享 | Company profile 会社概要 | | <Mediation> Governor of Tokyo (2) No. 087570 Century 21 Ann Fang home sales (Ltd.) 141-0031 Shinagawa-ku, Tokyo Nishigotanda 3-12-9 <仲介>東京都知事(2)第087570号センチュリー21アンファング住宅販売(株)〒141-0031 東京都品川区西五反田3-12-9 |
Livingリビング 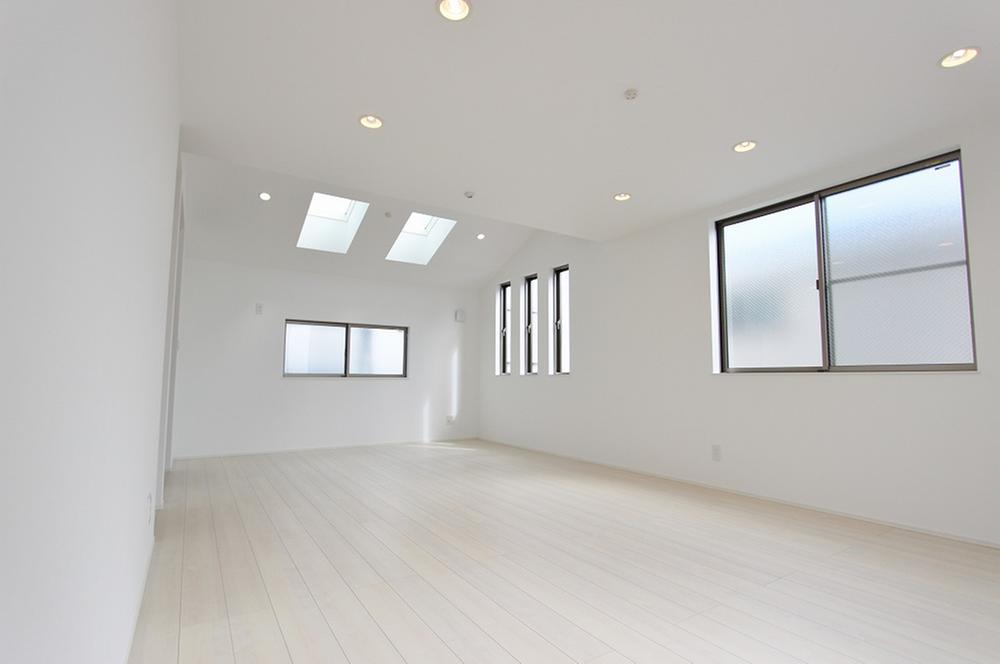 20 tatami room a living room! It is with floor heating C Building room (October 2013) Shooting
20帖のゆとりあるリビング!床暖房付きですC号棟室内(2013年10月)撮影
Balconyバルコニー 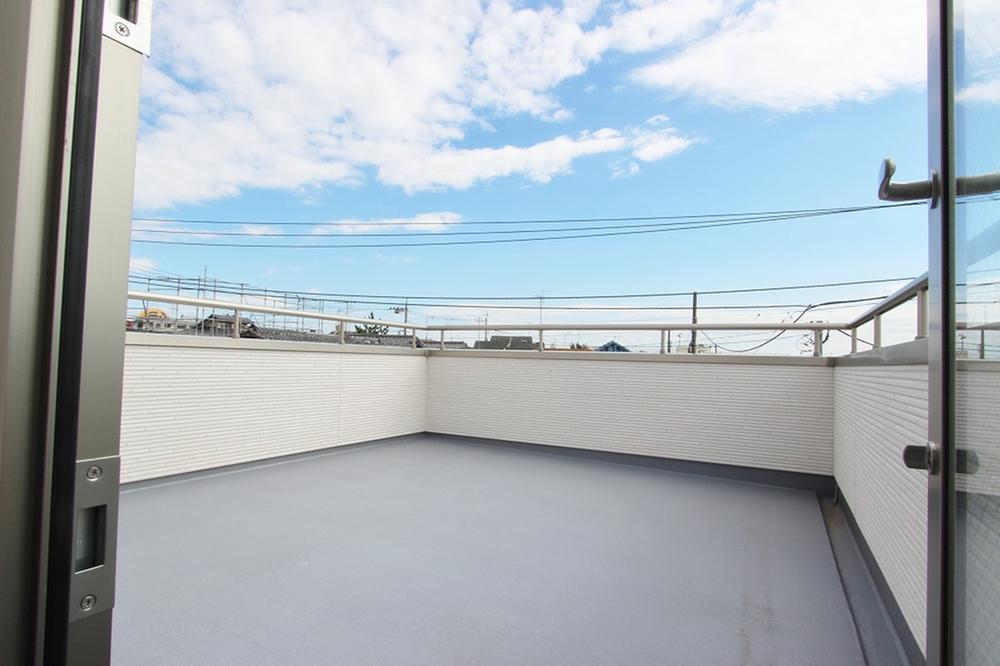 Washing thing is Jose a lot D Building (October 2013) Shooting
お洗濯ものがたくさん干せます
D号棟
(2013年10月)撮影
Kitchenキッチン 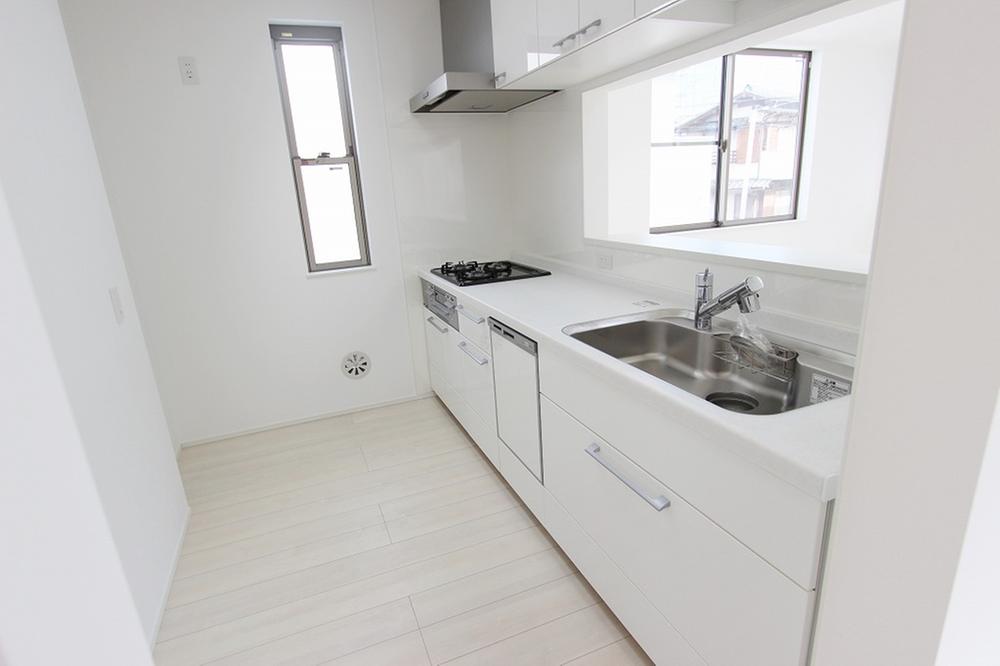 This is a system kitchen with a dishwasher D Building Indoor (10 May 2013) Shooting
食洗機付きのシステムキッチンです
D号棟
室内(2013年10月)撮影
Floor plan間取り図 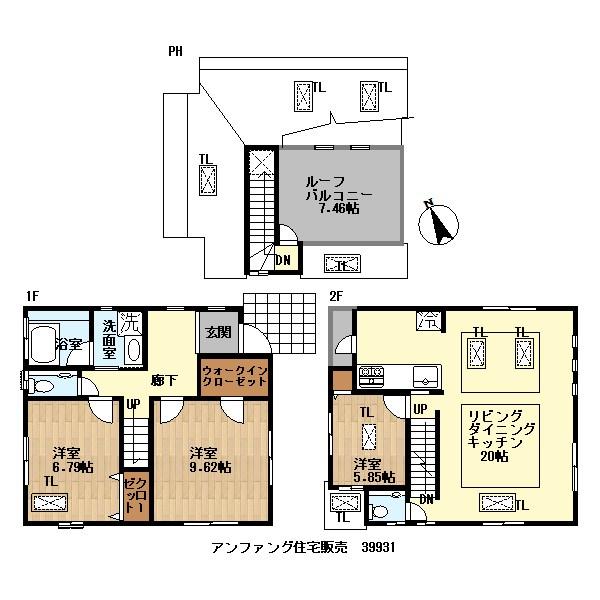 (C Building), Price 75,800,000 yen, 3LDK, Land area 114.9 sq m , Building area 101.32 sq m
(C号棟)、価格7580万円、3LDK、土地面積114.9m2、建物面積101.32m2
Local appearance photo現地外観写真 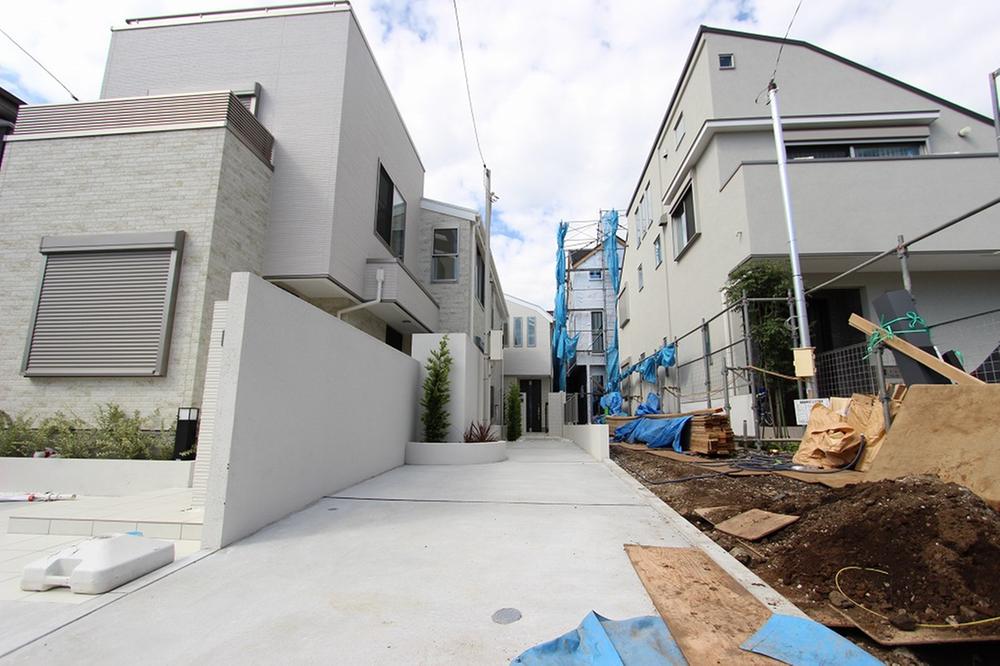 Left back is C Building, The left hand is before the D Building (October 2013) Shooting
左奥がC号棟、左手前がD号棟です
(2013年10月)撮影
Livingリビング 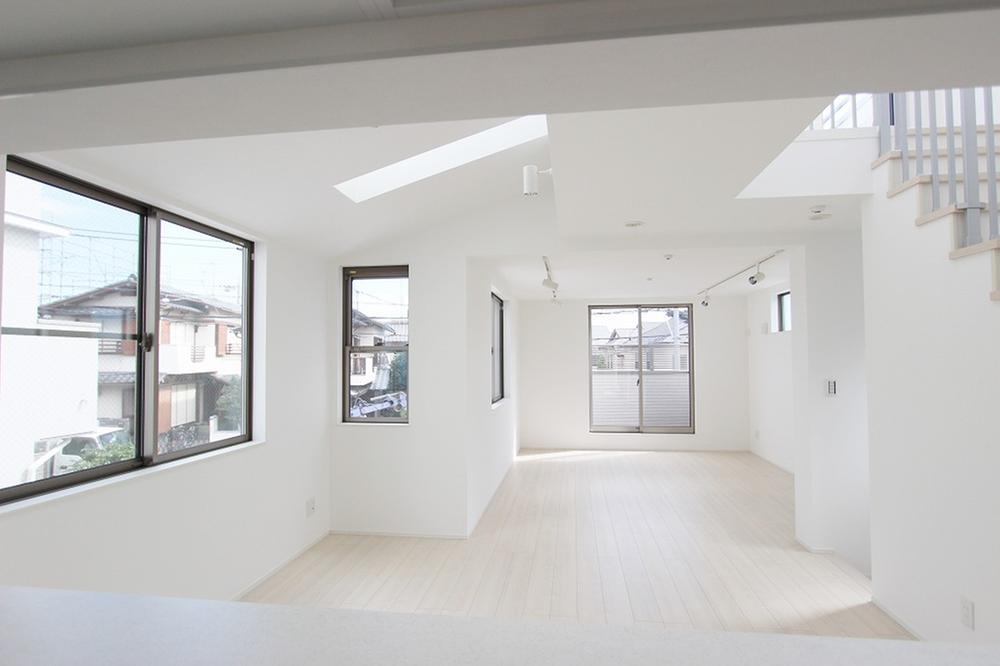 D Building
D号棟
Bathroom浴室 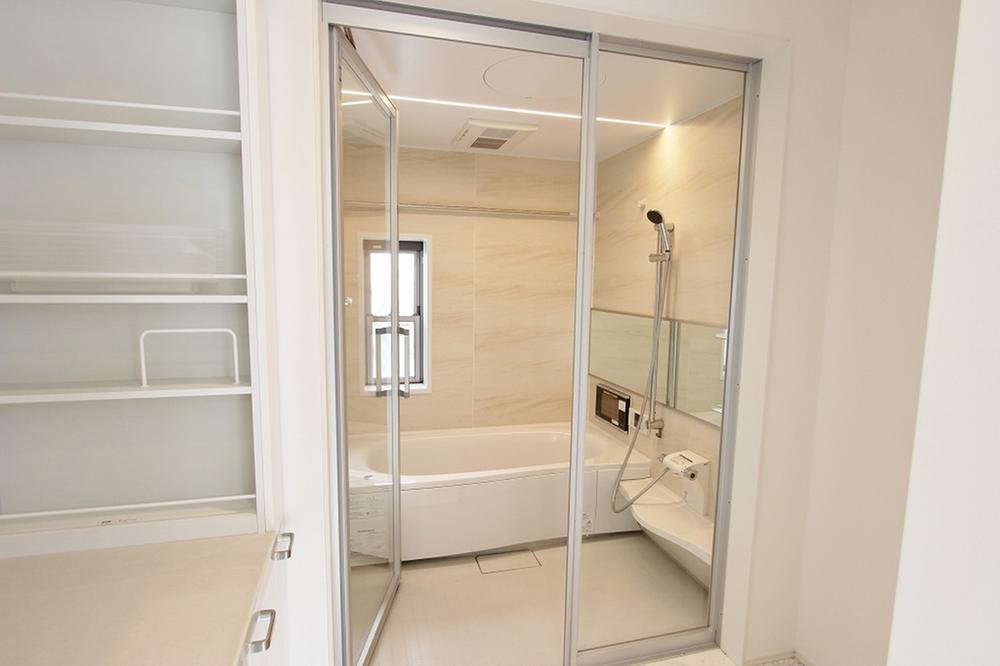 D Building
D号棟
Kitchenキッチン 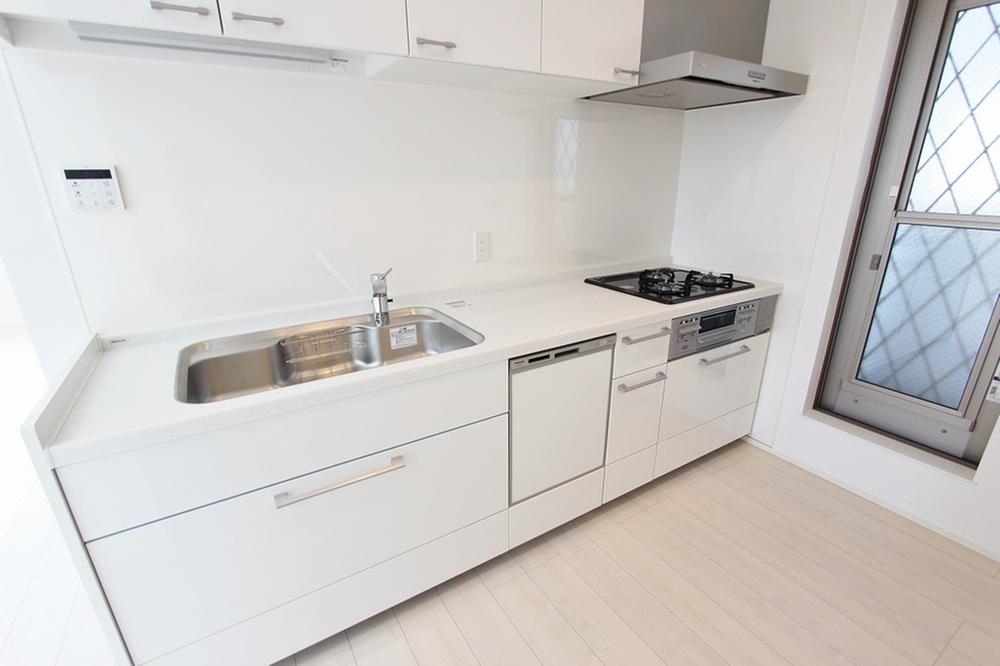 Kitchen of the C Building is an independent type and living
C号棟のキッチンはリビングと独立したタイプです
Non-living roomリビング以外の居室 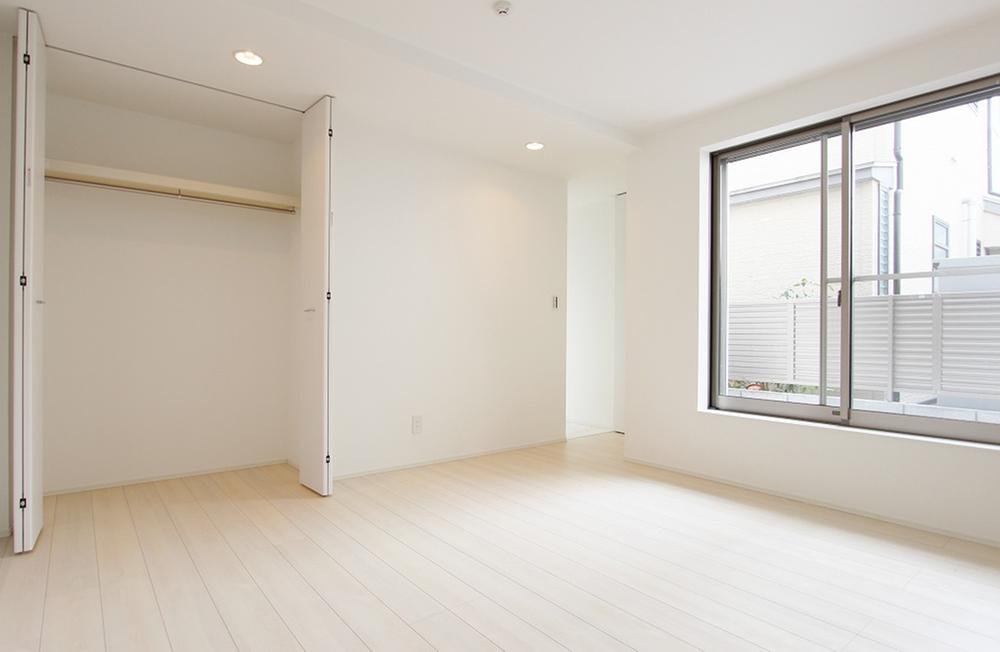 D Building
D号棟
Entrance玄関 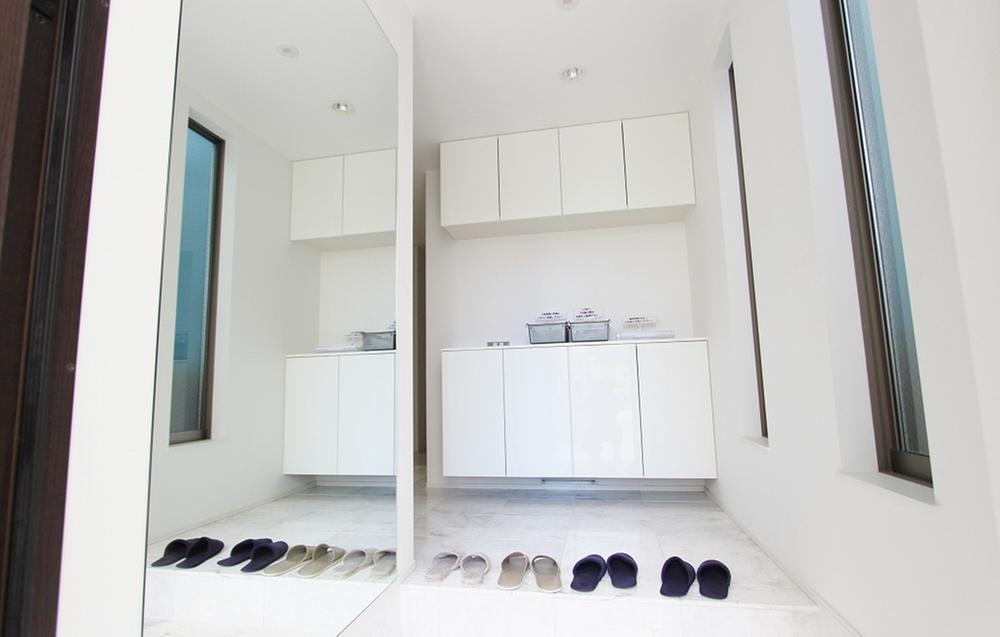 The final check of the dressing in a large mirror
大きな鏡で身支度の最終チェック
Wash basin, toilet洗面台・洗面所 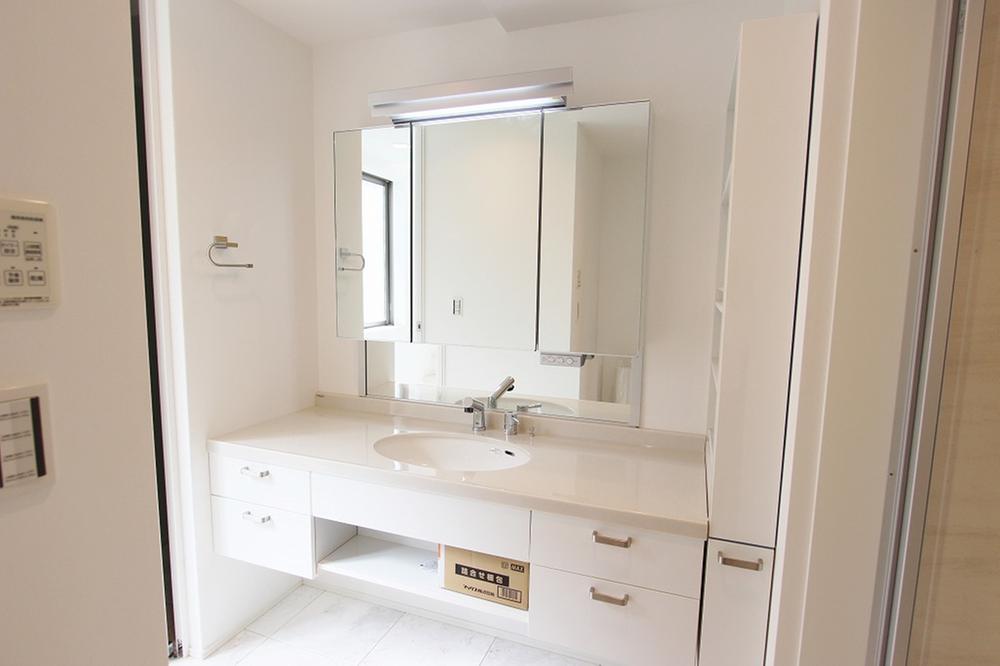 Also it looks good widely usability work space
作業スペースが広く使い勝手も良さそうです
Balconyバルコニー 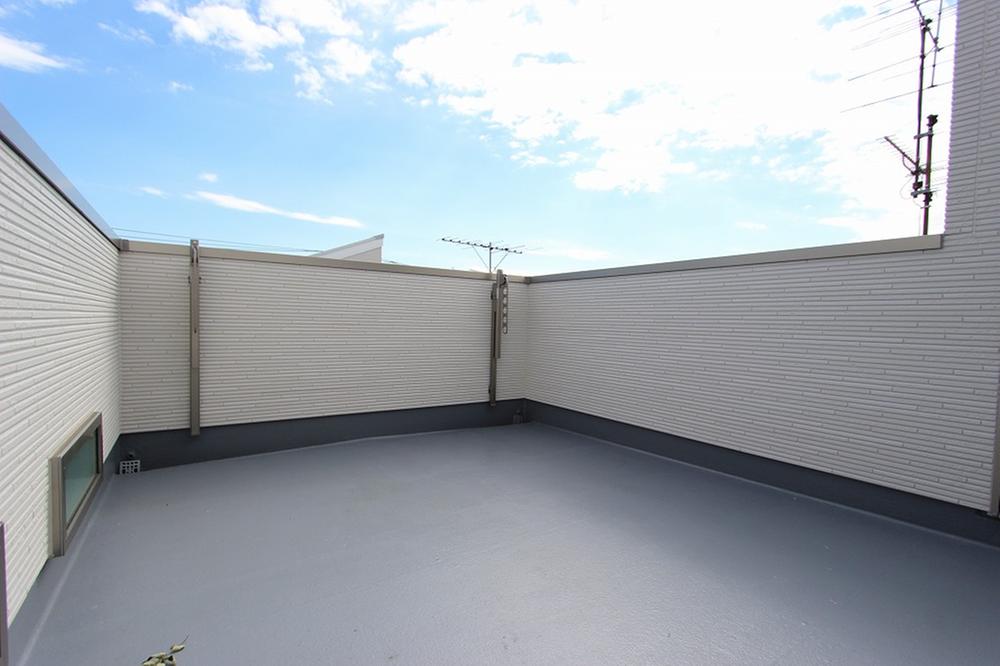 C Building
C号棟
Floor plan間取り図 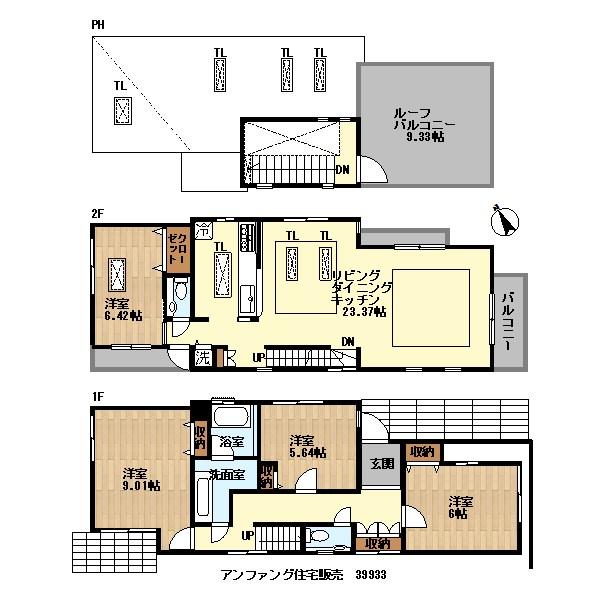 (D Building), Price 95,800,000 yen, 4LDK, Land area 120.33 sq m , Building area 119.03 sq m
(D号棟)、価格9580万円、4LDK、土地面積120.33m2、建物面積119.03m2
Livingリビング 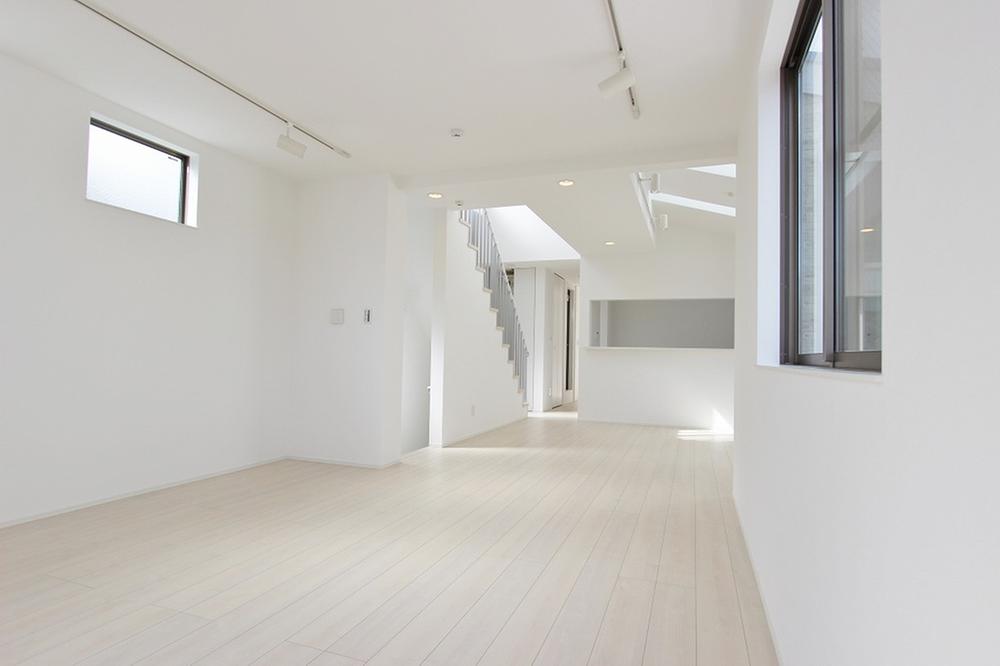 Soft sun is crowded shines from the top light
トップライトからやわらかな陽が射しこみます
Wash basin, toilet洗面台・洗面所 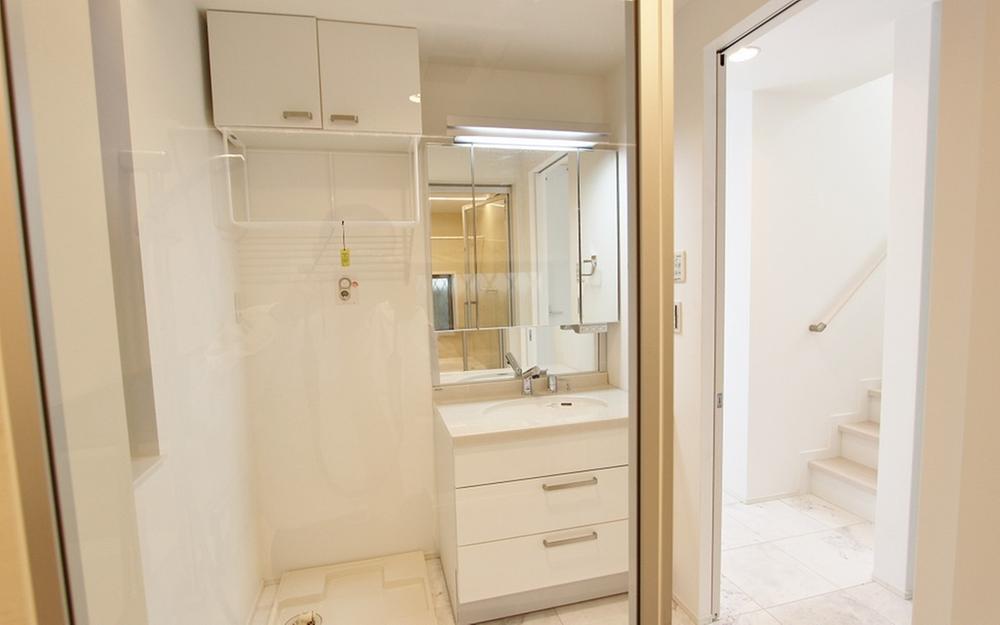 C Building
C号棟
Location
|
















