New Homes » Kanto » Tokyo » Ota City
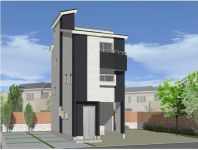 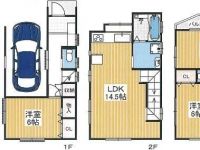
| | Ota-ku, Tokyo 東京都大田区 |
| Keikyu Airport Line "Kojiya" walk 11 minutes 京急空港線「糀谷」歩11分 |
| 2 along the line more accessible, Corresponding to the flat-35S, System kitchen, All room storage, Bathroom 1 tsubo or more, Three-story or more 2沿線以上利用可、フラット35Sに対応、システムキッチン、全居室収納、浴室1坪以上、3階建以上 |
Features pickup 特徴ピックアップ | | Corresponding to the flat-35S / 2 along the line more accessible / System kitchen / All room storage / Bathroom 1 tsubo or more / Three-story or more フラット35Sに対応 /2沿線以上利用可 /システムキッチン /全居室収納 /浴室1坪以上 /3階建以上 | Event information イベント情報 | | Local sales meetings (Please be sure to ask in advance) schedule / Every Saturday and Sunday time / 10:00 ~ 17:00 現地販売会(事前に必ずお問い合わせください)日程/毎週土日時間/10:00 ~ 17:00 | Price 価格 | | 43,800,000 yen 4380万円 | Floor plan 間取り | | 3LDK 3LDK | Units sold 販売戸数 | | 1 units 1戸 | Land area 土地面積 | | 47.79 sq m (14.45 square meters) 47.79m2(14.45坪) | Building area 建物面積 | | 102.06 sq m (30.87 square meters), Among the first floor garage 11.34 sq m 102.06m2(30.87坪)、うち1階車庫11.34m2 | Driveway burden-road 私道負担・道路 | | Nothing, Northwest 5m width 無、北西5m幅 | Completion date 完成時期(築年月) | | April 2014 2014年4月 | Address 住所 | | Ota-ku, Tokyo Haginaka 1-1-3 東京都大田区萩中1-1-3 | Traffic 交通 | | Keikyu Airport Line "Kojiya" walk 11 minutes
Keikyu main line "variegated" walk 11 minutes 京急空港線「糀谷」歩11分
京急本線「雑色」歩11分
| Related links 関連リンク | | [Related Sites of this company] 【この会社の関連サイト】 | Person in charge 担当者より | | Rep Nishizaki I want 20's soon house: Akane age, Customers who suffer even a little like you want to Relocation! , Why not find with us? , You know immediately because the yellow buildings along the line! We customers of your visit and look forward to! 担当者西崎 茜年齢:20代そろそろお家がほしい、住み替えしたいなど少しでもお悩みのお客様!一度、私達と一緒に探してみませんか?蒲田駅西口、線路沿いの黄色い建物なのですぐわかりますよ!お客様のお越しを心よりお待ちしています! | Contact お問い合せ先 | | TEL: 0800-603-3323 [Toll free] mobile phone ・ Also available from PHS
Caller ID is not notified
Please contact the "saw SUUMO (Sumo)"
If it does not lead, If the real estate company TEL:0800-603-3323【通話料無料】携帯電話・PHSからもご利用いただけます
発信者番号は通知されません
「SUUMO(スーモ)を見た」と問い合わせください
つながらない方、不動産会社の方は
| Building coverage, floor area ratio 建ぺい率・容積率 | | 80% ・ 300% 80%・300% | Time residents 入居時期 | | April 2014 schedule 2014年4月予定 | Land of the right form 土地の権利形態 | | Ownership 所有権 | Structure and method of construction 構造・工法 | | Wooden three-story 木造3階建 | Use district 用途地域 | | Residential 近隣商業 | Overview and notices その他概要・特記事項 | | Contact: Nishizaki madder, Building confirmation number: No. KS113-3120-00480 担当者:西崎 茜、建築確認番号:KS113-3120-00480号 | Company profile 会社概要 | | <Mediation> Governor of Tokyo (3) No. 082,184 (one company) Real Estate Association (Corporation) metropolitan area real estate Fair Trade Council member Century 21 (Corporation) Housing Plaza home sales Yubinbango144-0051 Ota-ku, Tokyo Nishikamata 7-1-3 Century Stella Bill <仲介>東京都知事(3)第082184号(一社)不動産協会会員 (公社)首都圏不動産公正取引協議会加盟センチュリー21(株)ハウジングプラザ住宅販売〒144-0051 東京都大田区西蒲田7-1-3 センチュリーステラビル |
Rendering (appearance)完成予想図(外観) 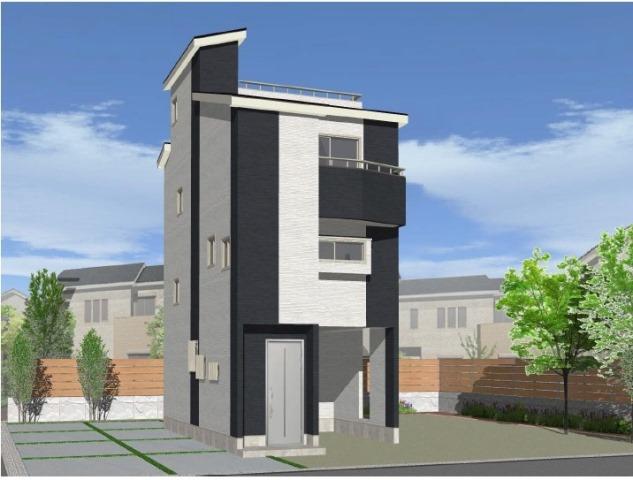 (Building 2) Rendering
(2号棟)完成予想図
Floor plan間取り図 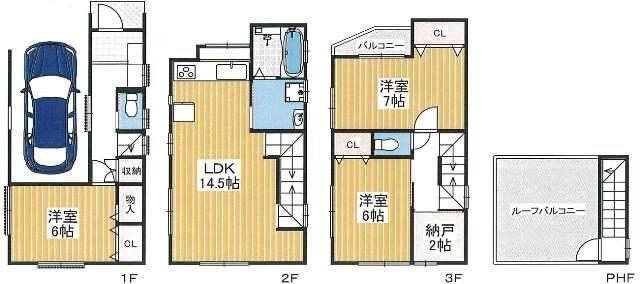 43,800,000 yen, 3LDK, Land area 47.79 sq m , Building area 102.06 sq m
4380万円、3LDK、土地面積47.79m2、建物面積102.06m2
Local appearance photo現地外観写真 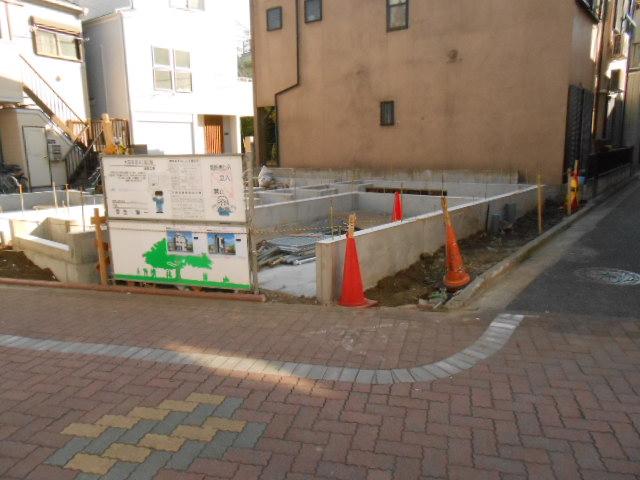 Local (November 21, 2013) Shooting
現地(2013年11月21日)撮影
Local photos, including front road前面道路含む現地写真 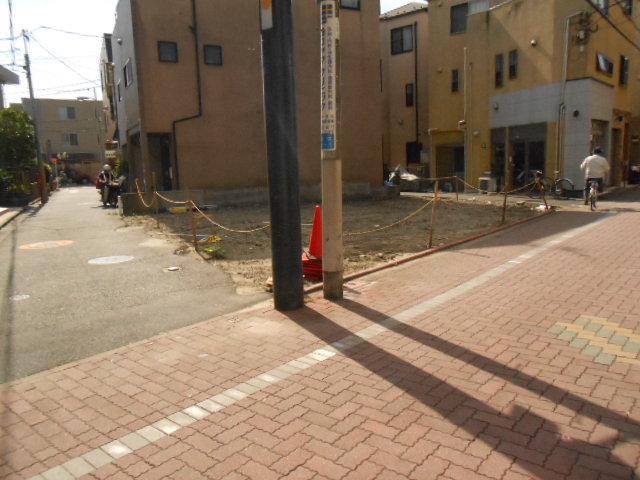 H25.10.18 local
H25.10.18現地
Primary school小学校 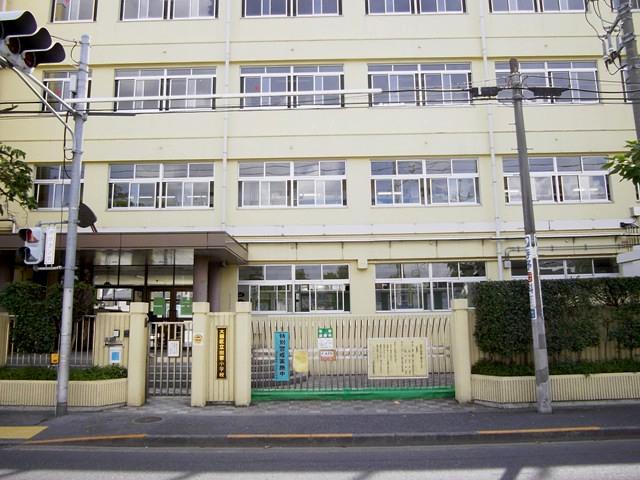 430m to Ota Ward Izumo Elementary School
大田区立出雲小学校まで430m
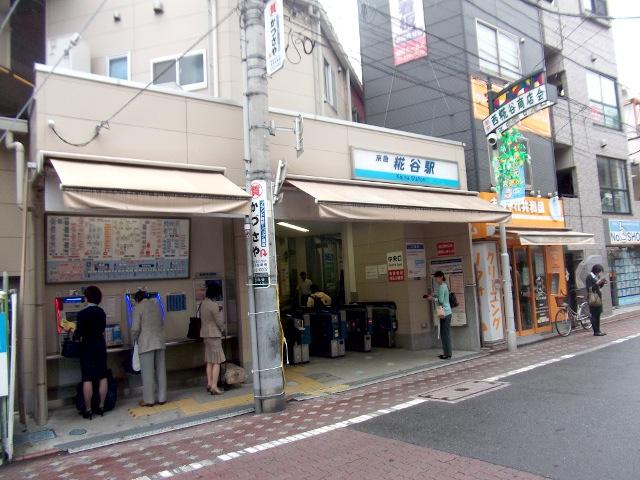 Other local
その他現地
Supermarketスーパー 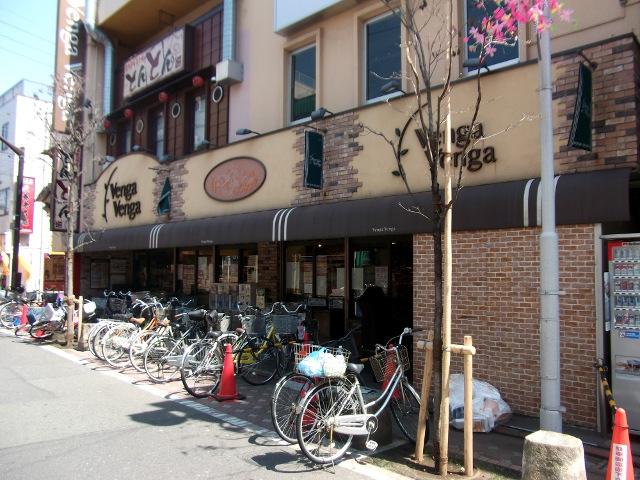 Bengabenga until Kojiya shop 869m
ベンガベンガ糀谷店まで869m
Convenience storeコンビニ 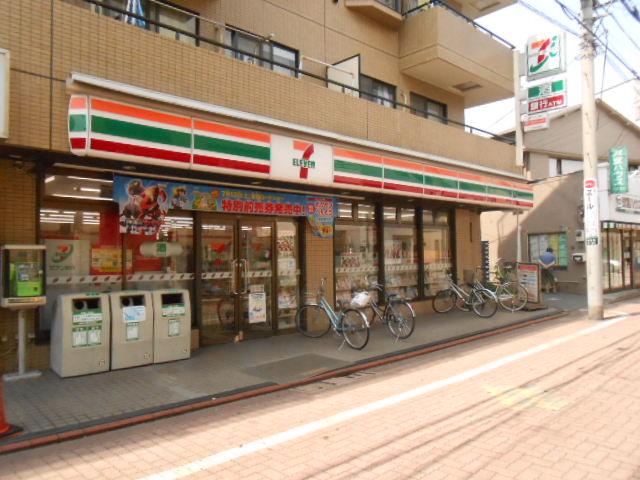 57m until the Seven-Eleven store Nanatsuji
セブンイレブン七辻店まで57m
Home centerホームセンター 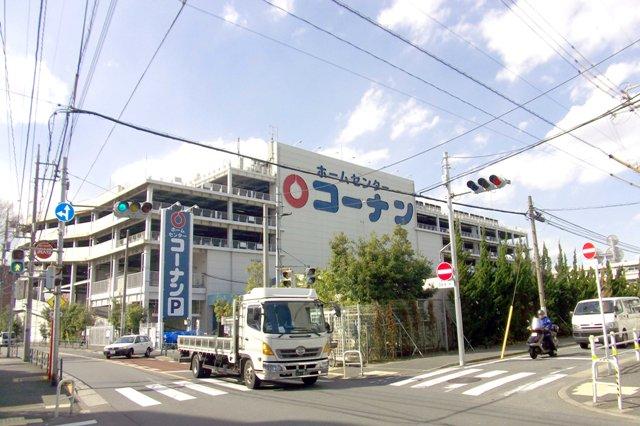 1042m to the home center Konan Honhaneda Haginaka shop
ホームセンターコーナン本羽田萩中店まで1042m
Location
|










