New Homes » Kanto » Tokyo » Ota City
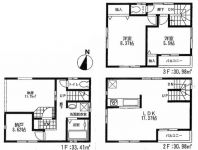 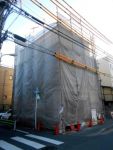
| | Ota-ku, Tokyo 東京都大田区 |
| Tokyu Ikegami Line "Hasunuma" walk 5 minutes 東急池上線「蓮沼」歩5分 |
| Corresponding to the flat-35S, LDK15 tatami mats or more, Or more before road 6m, Corner lot, Shaping land, Face-to-face kitchen, Toilet 2 places, The window in the bathroom, Built garage, Three-story or more, Living stairs, Storeroom フラット35Sに対応、LDK15畳以上、前道6m以上、角地、整形地、対面式キッチン、トイレ2ヶ所、浴室に窓、ビルトガレージ、3階建以上、リビング階段、納戸 |
Features pickup 特徴ピックアップ | | Corresponding to the flat-35S / LDK15 tatami mats or more / Or more before road 6m / Corner lot / Shaping land / Face-to-face kitchen / Toilet 2 places / The window in the bathroom / Built garage / Three-story or more / Living stairs / Storeroom フラット35Sに対応 /LDK15畳以上 /前道6m以上 /角地 /整形地 /対面式キッチン /トイレ2ヶ所 /浴室に窓 /ビルトガレージ /3階建以上 /リビング階段 /納戸 | Price 価格 | | 49,800,000 yen 4980万円 | Floor plan 間取り | | 2LDK + S (storeroom) 2LDK+S(納戸) | Units sold 販売戸数 | | 1 units 1戸 | Land area 土地面積 | | 48.29 sq m 48.29m2 | Building area 建物面積 | | 95.37 sq m , Among the first floor garage 7.29 sq m 95.37m2、うち1階車庫7.29m2 | Driveway burden-road 私道負担・道路 | | Nothing, West 8.2m width, North 8.2m width 無、西8.2m幅、北8.2m幅 | Completion date 完成時期(築年月) | | November 2013 2013年11月 | Address 住所 | | Ota-ku, Tokyo Nishikamata 3 東京都大田区西蒲田3 | Traffic 交通 | | Tokyu Ikegami Line "Hasunuma" walk 5 minutes
Tokyu Ikegami Line "Ikegami" walk 9 minutes 東急池上線「蓮沼」歩5分
東急池上線「池上」歩9分
| Related links 関連リンク | | [Related Sites of this company] 【この会社の関連サイト】 | Person in charge 担当者より | | Rep Nishizaki I want 20's soon house: Akane age, Customers who suffer even a little like you want to Relocation! one time, Why not find with us? , You know immediately because the yellow buildings along the line! We customers of your visit and look forward to! 担当者西崎 茜年齢:20代そろそろお家がほしい、住み替えしたいなど少しでもお悩みのお客様!一度、私達と一緒に探してみませんか?蒲田駅西口、線路沿いの黄色い建物なのですぐわかりますよ!お客様のお越しを心よりお待ちしています! | Contact お問い合せ先 | | TEL: 0800-603-3323 [Toll free] mobile phone ・ Also available from PHS
Caller ID is not notified
Please contact the "saw SUUMO (Sumo)"
If it does not lead, If the real estate company TEL:0800-603-3323【通話料無料】携帯電話・PHSからもご利用いただけます
発信者番号は通知されません
「SUUMO(スーモ)を見た」と問い合わせください
つながらない方、不動産会社の方は
| Building coverage, floor area ratio 建ぺい率・容積率 | | 70% ・ 300% 70%・300% | Time residents 入居時期 | | Consultation 相談 | Land of the right form 土地の権利形態 | | Ownership 所有権 | Structure and method of construction 構造・工法 | | Wooden three-story 木造3階建 | Use district 用途地域 | | One dwelling 1種住居 | Overview and notices その他概要・特記事項 | | Contact: Nishizaki madder, Building confirmation number: No. 13UDI2T Ken 00408, Parking: Garage 担当者:西崎 茜、建築確認番号:第13UDI2T建00408号、駐車場:車庫 | Company profile 会社概要 | | <Mediation> Governor of Tokyo (3) No. 082,184 (one company) Real Estate Association (Corporation) metropolitan area real estate Fair Trade Council member Century 21 (Corporation) Housing Plaza home sales Yubinbango144-0051 Ota-ku, Tokyo Nishikamata 7-1-3 Century Stella Bill <仲介>東京都知事(3)第082184号(一社)不動産協会会員 (公社)首都圏不動産公正取引協議会加盟センチュリー21(株)ハウジングプラザ住宅販売〒144-0051 東京都大田区西蒲田7-1-3 センチュリーステラビル |
Floor plan間取り図 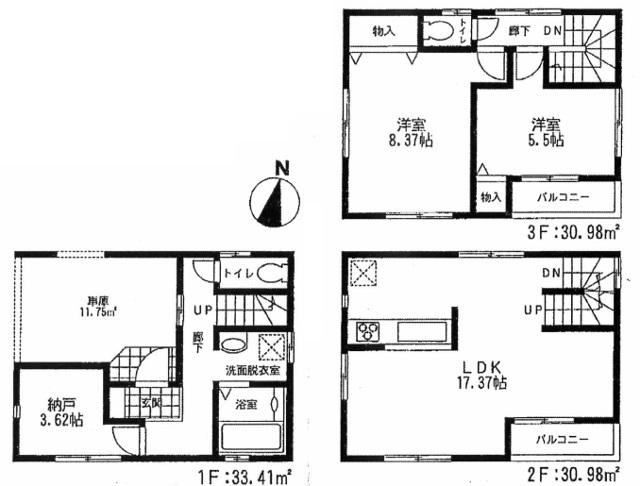 49,800,000 yen, 2LDK + S (storeroom), Land area 48.29 sq m , Building area 95.37 sq m
4980万円、2LDK+S(納戸)、土地面積48.29m2、建物面積95.37m2
Local appearance photo現地外観写真 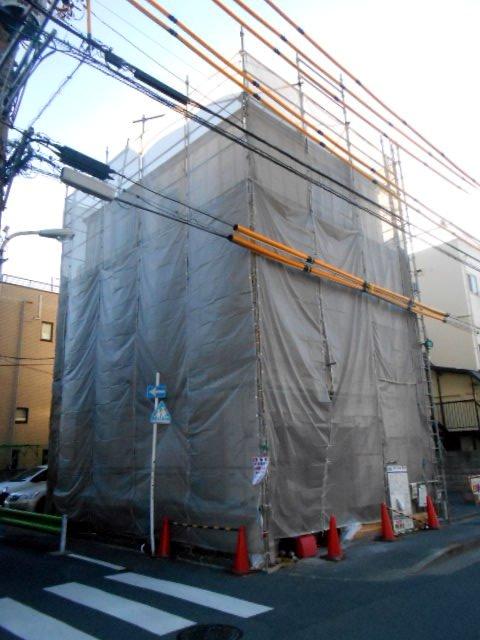 Local (12 May 2013) Shooting
現地(2013年12月)撮影
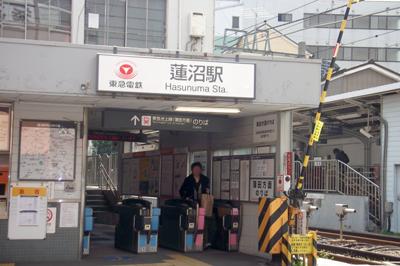 Other local
その他現地
Local photos, including front road前面道路含む現地写真 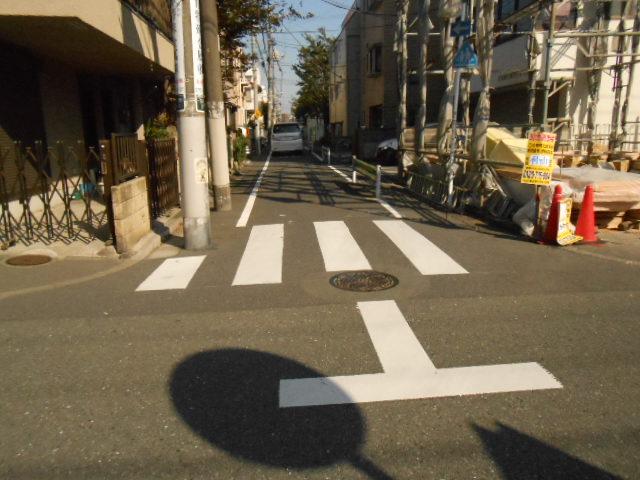 North road (December 2013) Shooting
北側道路 (2013年12月)撮影
Convenience storeコンビニ 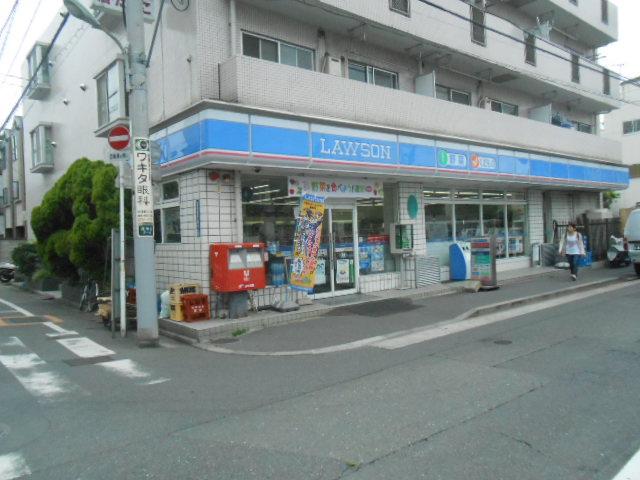 100m until Lawson Nishikamata Third Street shop
ローソン西蒲田三丁目店まで100m
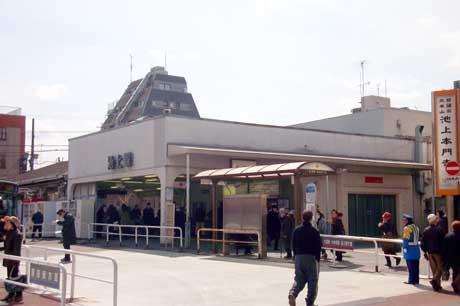 Other local
その他現地
Local photos, including front road前面道路含む現地写真 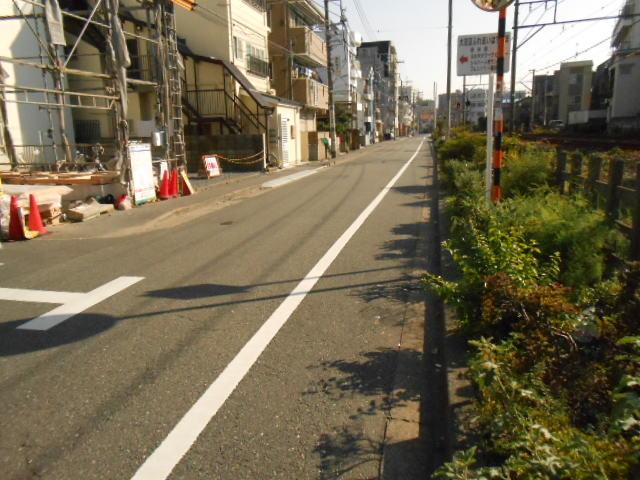 West road (December 2013) Shooting
西側道路 (2013年12月)撮影
Junior high school中学校 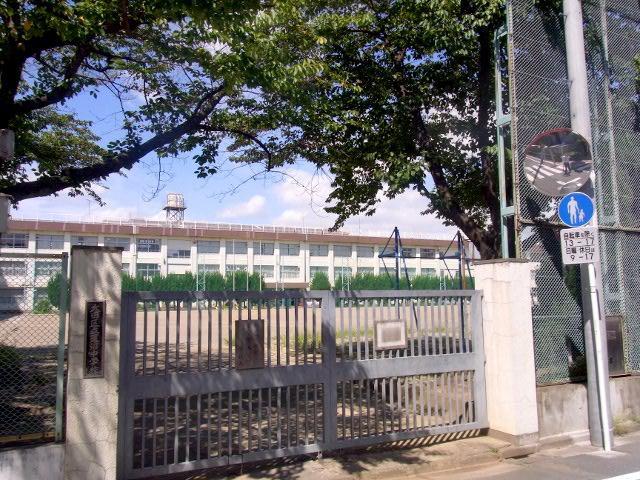 477m to Ota Ward Hasunuma Junior High School
大田区立蓮沼中学校まで477m
Primary school小学校 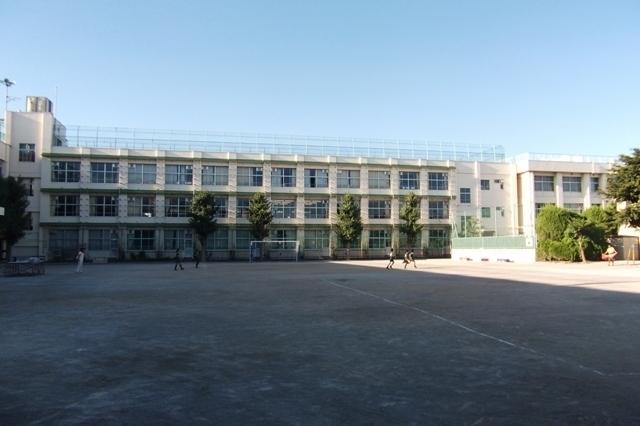 Ota Ward Tokumochi to elementary school 711m
大田区立徳持小学校まで711m
Location
|










