New Homes » Kanto » Tokyo » Ota City
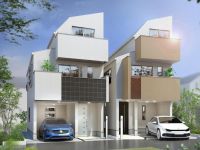 
| | Ota-ku, Tokyo 東京都大田区 |
| Keikyu Airport Line "Kojiya" walk 8 minutes 京急空港線「糀谷」歩8分 |
| Dish washing and drying machine Bathroom ventilation drying heater EV charging outlet Minamikamata elementary school about 80m Second Kamata nursery about 320m 食器洗浄乾燥機 浴室換気乾燥暖房機 EV充電用コンセント 南蒲田小学校約80m 第二蒲田保育園約320m |
| Including car space 10.74 square meters porch 1.69 square meters in building area 建物面積にカースペース10.74平米ポーチ1.69平米含む |
Features pickup 特徴ピックアップ | | 2 along the line more accessible / System kitchen / Bathroom Dryer / Washbasin with shower / Toilet 2 places / Warm water washing toilet seat / TV monitor interphone / Dish washing dryer / Water filter / Three-story or more / Floor heating 2沿線以上利用可 /システムキッチン /浴室乾燥機 /シャワー付洗面台 /トイレ2ヶ所 /温水洗浄便座 /TVモニタ付インターホン /食器洗乾燥機 /浄水器 /3階建以上 /床暖房 | Price 価格 | | 49,800,000 yen 4980万円 | Floor plan 間取り | | 2LDK + S (storeroom) 2LDK+S(納戸) | Units sold 販売戸数 | | 1 units 1戸 | Land area 土地面積 | | 65.54 sq m (measured) 65.54m2(実測) | Building area 建物面積 | | 106.84 sq m (measured) 106.84m2(実測) | Driveway burden-road 私道負担・道路 | | Nothing, West 4m width 無、西4m幅 | Completion date 完成時期(築年月) | | February 2014 2014年2月 | Address 住所 | | Ota-ku, Tokyo Nishikojiya 1 東京都大田区西糀谷1 | Traffic 交通 | | Keikyu Airport Line "Kojiya" walk 8 minutes
Keikyu main line "Keikyukamata" walk 11 minutes
Keikyu main line "Umeyashiki" walk 13 minutes 京急空港線「糀谷」歩8分
京急本線「京急蒲田」歩11分
京急本線「梅屋敷」歩13分
| Related links 関連リンク | | [Related Sites of this company] 【この会社の関連サイト】 | Person in charge 担当者より | | Rep Ito Takashi industry experience: not likes to promote itself as the place where six years smile I want to ask you to a fun house hunting to customers. Home purchase because decisiveness is also necessary I am trying so that given the courage to customers 担当者伊東 隆業界経験:6年笑顔をたやさずお客様に楽しく家探しをして頂きたいと思っています。 住宅購入は決断力も必要なのでお客様に勇気を与えられる様に心掛けております | Contact お問い合せ先 | | TEL: 0800-603-1869 [Toll free] mobile phone ・ Also available from PHS
Caller ID is not notified
Please contact the "saw SUUMO (Sumo)"
If it does not lead, If the real estate company TEL:0800-603-1869【通話料無料】携帯電話・PHSからもご利用いただけます
発信者番号は通知されません
「SUUMO(スーモ)を見た」と問い合わせください
つながらない方、不動産会社の方は
| Building coverage, floor area ratio 建ぺい率・容積率 | | 60% ・ 200% 60%・200% | Time residents 入居時期 | | February 2014 schedule 2014年2月予定 | Land of the right form 土地の権利形態 | | Ownership 所有権 | Structure and method of construction 構造・工法 | | Wooden three-story 木造3階建 | Use district 用途地域 | | One dwelling 1種住居 | Overview and notices その他概要・特記事項 | | Contact: Ito Takashi, Building confirmation number: No. BNV 確済 13-1392 担当者:伊東 隆、建築確認番号:第BNV確済13-1392号 | Company profile 会社概要 | | <Mediation> Governor of Tokyo (5) No. 060733 (Corporation) All Japan Real Estate Association (Corporation) metropolitan area real estate Fair Trade Council member Century 21 (Ltd.) Tokio run Dix Yubinbango144-0051 Ota-ku, Tokyo Nishikamata 7-18-4 <仲介>東京都知事(5)第060733号(公社)全日本不動産協会会員 (公社)首都圏不動産公正取引協議会加盟センチュリー21(株)トキオランディックス〒144-0051 東京都大田区西蒲田7-18-4 |
Rendering (appearance)完成予想図(外観) 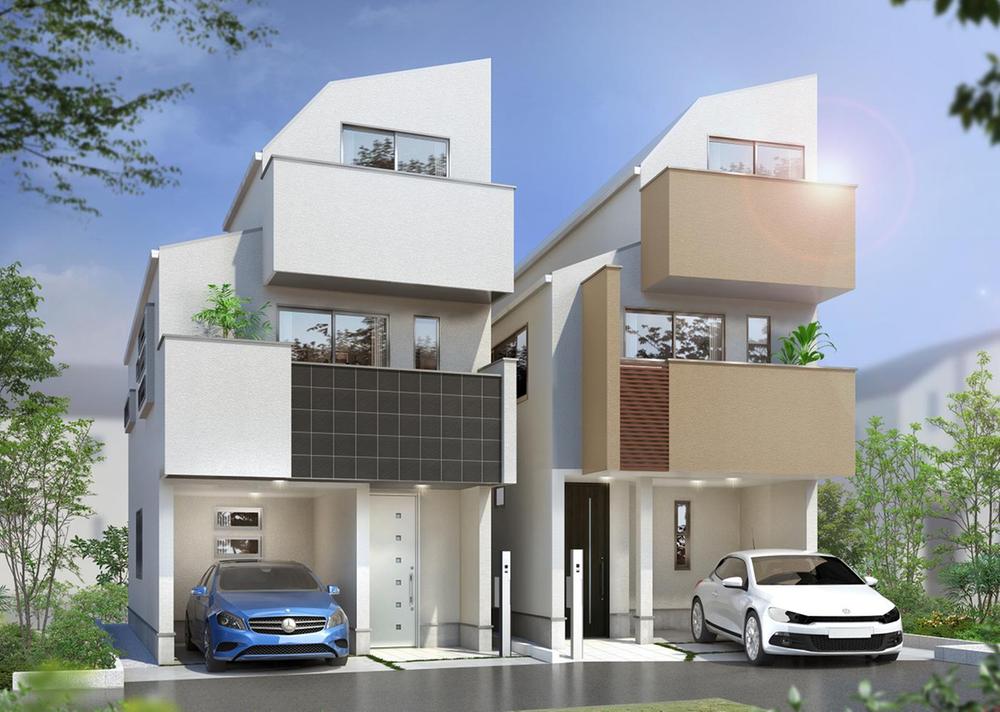 (A ・ B Building) Rendering
(A・B号棟)完成予想図
Floor plan間取り図 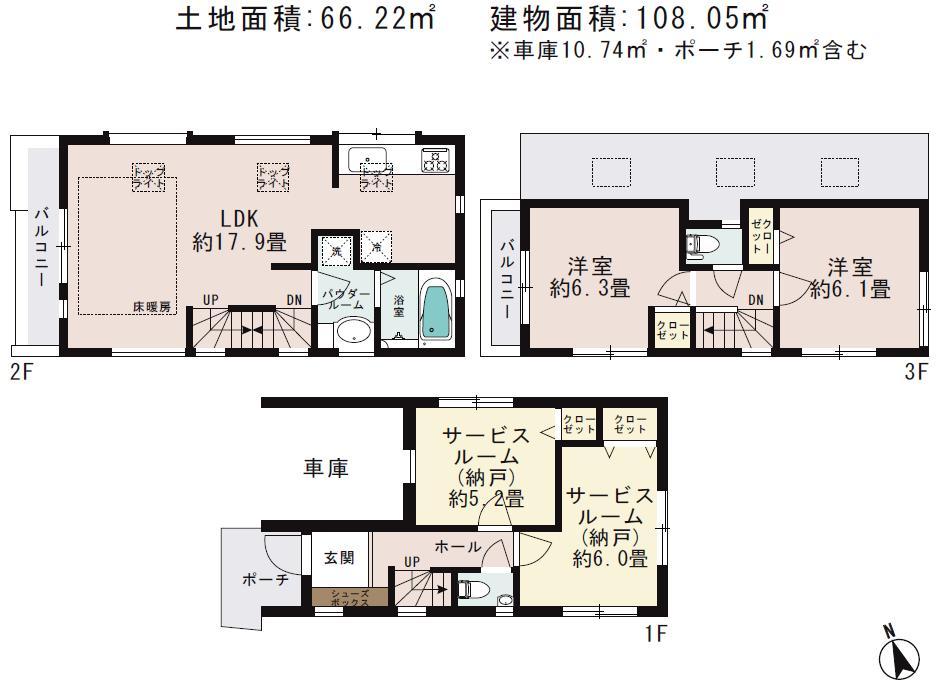 49,800,000 yen, 2LDK + S (storeroom), Land area 65.54 sq m , Building area 106.84 sq m
4980万円、2LDK+S(納戸)、土地面積65.54m2、建物面積106.84m2
Local appearance photo現地外観写真 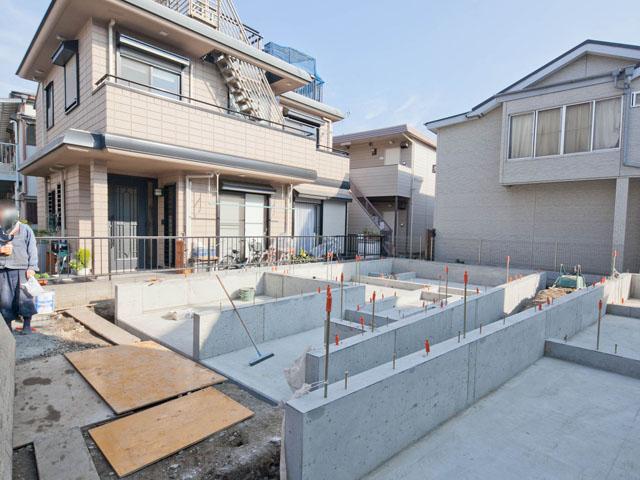 Local (12 May 2013) Shooting
現地(2013年12月)撮影
Local photos, including front road前面道路含む現地写真 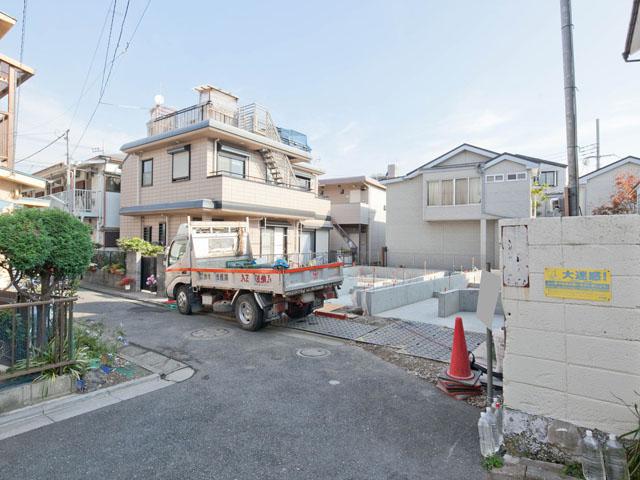 Local (12 May 2013) Shooting
現地(2013年12月)撮影
Kindergarten ・ Nursery幼稚園・保育園 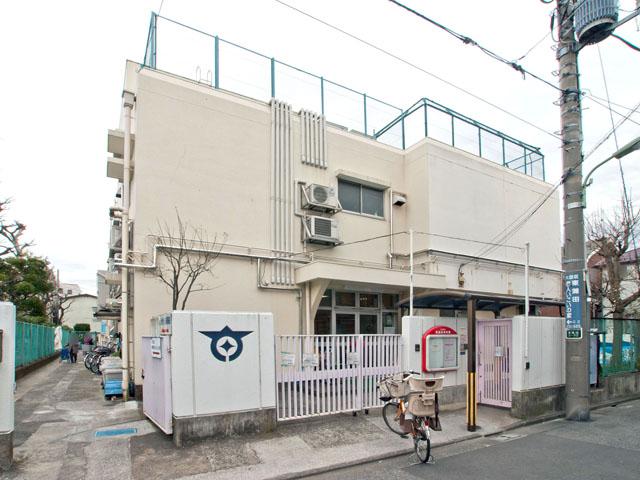 Higashikamata 550m to nursery school
東蒲田保育園まで550m
Other localその他現地 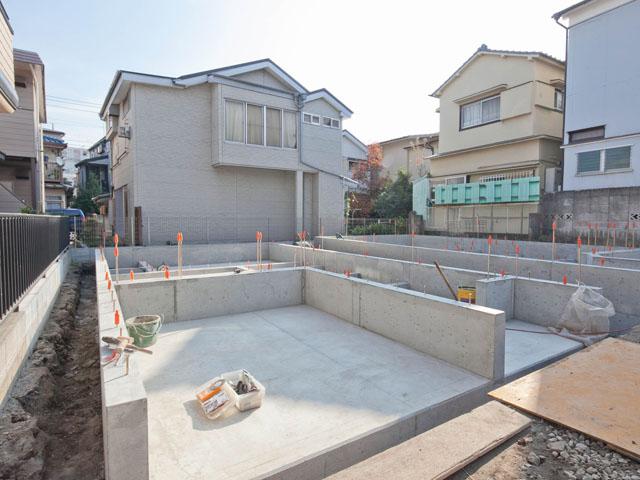 Local (12 May 2013) Shooting
現地(2013年12月)撮影
Primary school小学校 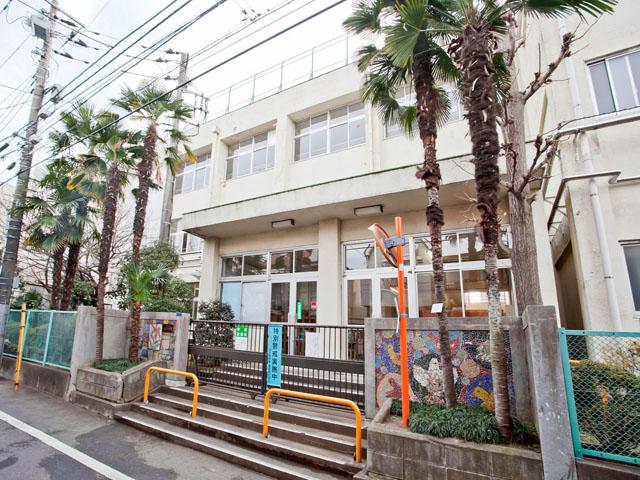 School is also safe because the close Minamikaba to elementary school 80m.
南蒲小学校まで80m 近いので通学も安心です。
Junior high school中学校 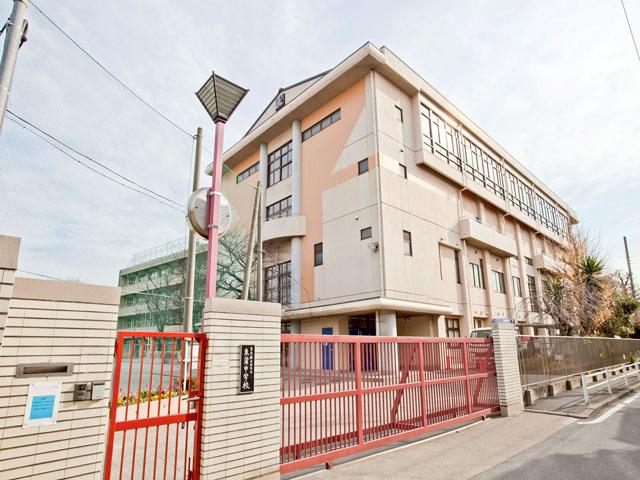 Higashikaba until junior high school 370m
東蒲中学校まで370m
Park公園 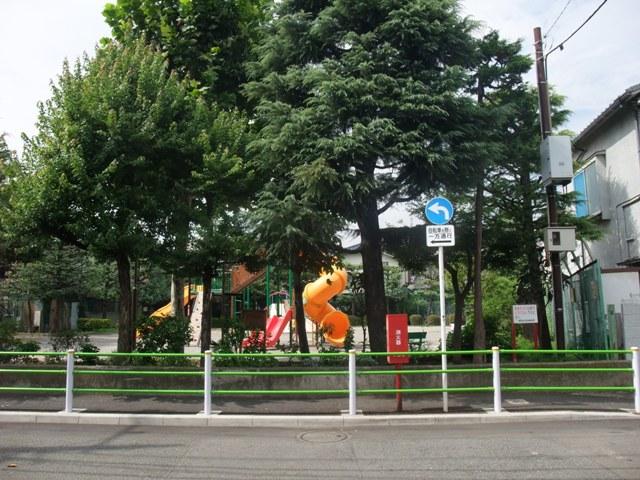 We are playing a 80m healthy child until Minamikaba park.
南蒲公園まで80m 元気なお子さんが遊んでいます。
Hospital病院 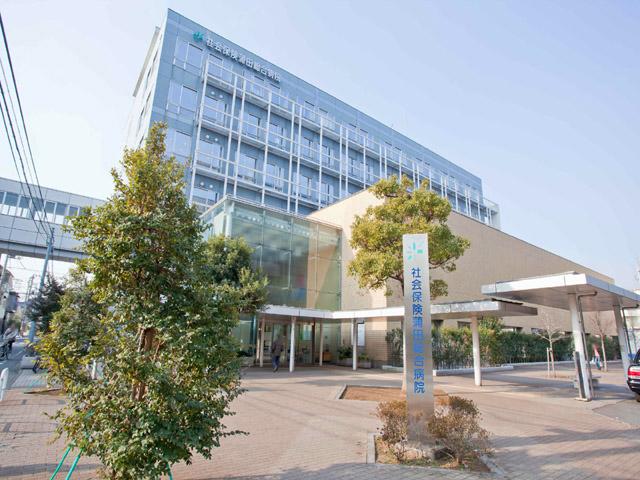 Kamata 750m to General Hospital
蒲田総合病院まで750m
Location
| 










