New Homes » Kanto » Tokyo » Ota City
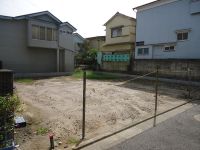 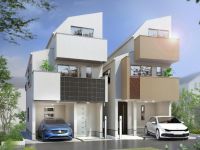
| | Ota-ku, Tokyo 東京都大田区 |
| Keikyu main line "Keikyukamata" walk 8 minutes 京急本線「京急蒲田」歩8分 |
| 2 along the line more accessible, Flat to the station, LDK15 tatami mats or more, Bathroom 1 tsubo or more, Shaping land, Yang per good, Pre-ground survey, Seismic fit, System kitchen, Bathroom Dryer, All room storage, A quiet residential area, Starting station, 2沿線以上利用可、駅まで平坦、LDK15畳以上、浴室1坪以上、整形地、陽当り良好、地盤調査済、耐震適合、システムキッチン、浴室乾燥機、全居室収納、閑静な住宅地、始発駅、 |
| 2 along the line more accessible, Flat to the station, LDK15 tatami mats or more, Bathroom 1 tsubo or more, Shaping land, Yang per good, Pre-ground survey, Seismic fit, System kitchen, Bathroom Dryer, All room storage, A quiet residential area, Starting station, Washbasin with shower, Face-to-face kitchen, Toilet 2 places, Double-glazing, Otobasu, Warm water washing toilet seat, The window in the bathroom, High-function toilet, Ventilation good, All living room flooring, Built garage, Dish washing dryer, Water filter, Three-story or more, Living stairs, Flat terrain 2沿線以上利用可、駅まで平坦、LDK15畳以上、浴室1坪以上、整形地、陽当り良好、地盤調査済、耐震適合、システムキッチン、浴室乾燥機、全居室収納、閑静な住宅地、始発駅、シャワー付洗面台、対面式キッチン、トイレ2ヶ所、複層ガラス、オートバス、温水洗浄便座、浴室に窓、高機能トイレ、通風良好、全居室フローリング、ビルトガレージ、食器洗乾燥機、浄水器、3階建以上、リビング階段、平坦地 |
Features pickup 特徴ピックアップ | | Pre-ground survey / Seismic fit / 2 along the line more accessible / System kitchen / Bathroom Dryer / Yang per good / All room storage / Flat to the station / A quiet residential area / LDK15 tatami mats or more / Starting station / Shaping land / Washbasin with shower / Face-to-face kitchen / Toilet 2 places / Bathroom 1 tsubo or more / Double-glazing / Otobasu / Warm water washing toilet seat / The window in the bathroom / High-function toilet / Ventilation good / All living room flooring / Built garage / Dish washing dryer / Water filter / Three-story or more / Living stairs / Flat terrain 地盤調査済 /耐震適合 /2沿線以上利用可 /システムキッチン /浴室乾燥機 /陽当り良好 /全居室収納 /駅まで平坦 /閑静な住宅地 /LDK15畳以上 /始発駅 /整形地 /シャワー付洗面台 /対面式キッチン /トイレ2ヶ所 /浴室1坪以上 /複層ガラス /オートバス /温水洗浄便座 /浴室に窓 /高機能トイレ /通風良好 /全居室フローリング /ビルトガレージ /食器洗乾燥機 /浄水器 /3階建以上 /リビング階段 /平坦地 | Event information イベント情報 | | Model house schedule / During the public time / 9:30 ~ 20:00 Shinagawa showrooms in detail your description ・ You can guide you in the finished site. Feel free to 0120-307-357, モデルハウス日程/公開中時間/9:30 ~ 20:00品川区のショールームで詳細ご説明・完成現場のご案内できます。お気軽に0120-307-357まで、 | Price 価格 | | 49,800,000 yen ~ 49,800,000 yen 4980万円 ~ 4980万円 | Floor plan 間取り | | 4LDK 4LDK | Units sold 販売戸数 | | 2 units 2戸 | Total units 総戸数 | | 2 units 2戸 | Land area 土地面積 | | 65.54 sq m ~ 66.62 sq m 65.54m2 ~ 66.62m2 | Building area 建物面積 | | 106.84 sq m ~ 108.05 sq m 106.84m2 ~ 108.05m2 | Driveway burden-road 私道負担・道路 | | Road width: 4m, Asphaltic pavement 道路幅:4m、アスファルト舗装 | Completion date 完成時期(築年月) | | 2014 end of February schedule 2014年2月末予定 | Address 住所 | | Ota-ku, Tokyo Nishikojiya 1 東京都大田区西糀谷1 | Traffic 交通 | | Keikyu main line "Keikyukamata" walk 8 minutes
Keikyu Airport Line "Kojiya" walk 7 minutes
JR Keihin Tohoku Line "Kamata" walk 15 minutes 京急本線「京急蒲田」歩8分
京急空港線「糀谷」歩7分
JR京浜東北線「蒲田」歩15分
| Related links 関連リンク | | [Related Sites of this company] 【この会社の関連サイト】 | Person in charge 担当者より | | Rep Okazawa 担当者オカザワ | Contact お問い合せ先 | | TEL: 0120-307357 [Toll free] Please contact the "saw SUUMO (Sumo)" TEL:0120-307357【通話料無料】「SUUMO(スーモ)を見た」と問い合わせください | Building coverage, floor area ratio 建ぺい率・容積率 | | Kenpei rate: 60%, Volume ratio: 200% 建ペい率:60%、容積率:200% | Land of the right form 土地の権利形態 | | Ownership 所有権 | Structure and method of construction 構造・工法 | | Wooden 木造 | Use district 用途地域 | | One dwelling 1種住居 | Other limitations その他制限事項 | | Regulations have by the Aviation Law, Height district, Quasi-fire zones 航空法による規制有、高度地区、準防火地域 | Overview and notices その他概要・特記事項 | | Contact: Okazawa, Building confirmation number: 000213 担当者:オカザワ、建築確認番号:000213 | Company profile 会社概要 | | <Marketing alliance (mediated)> Governor of Tokyo (1) No. 093315 (Ltd.) Sakura housing Yubinbango146-0083 Ota-ku, Tokyo staggered 1-5-4 <販売提携(媒介)>東京都知事(1)第093315号(株)さくらハウジング〒146-0083 東京都大田区千鳥1-5-4 |
Local photos, including front road前面道路含む現地写真 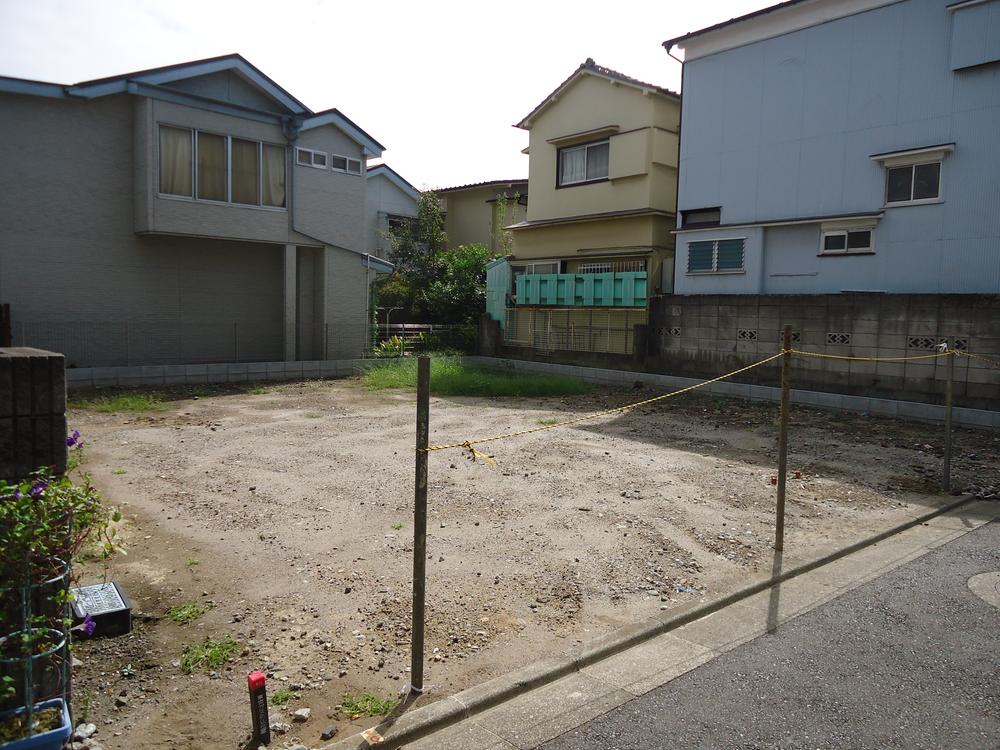 Local (10 May 2013) Shooting
現地(2013年10月)撮影
Rendering (appearance)完成予想図(外観) 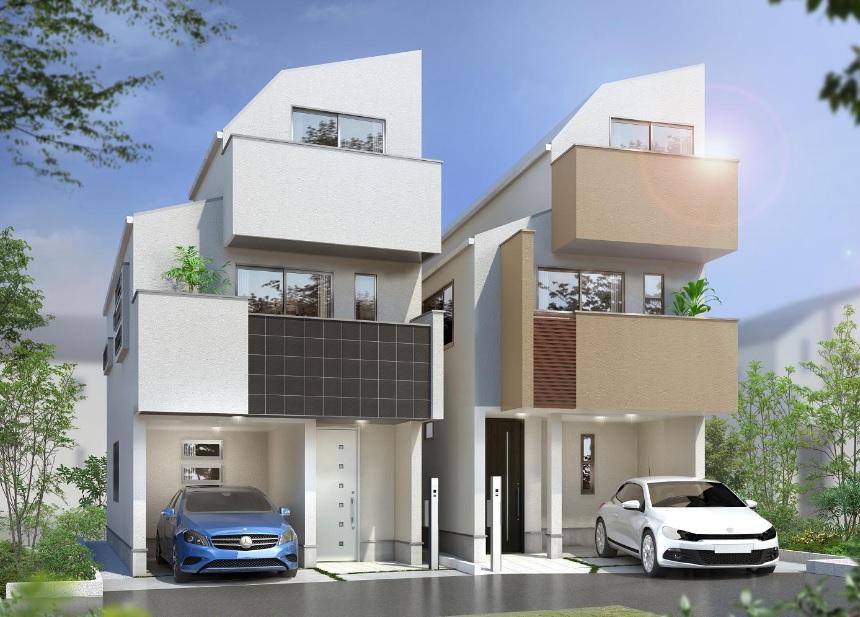 (A.B Building) Rendering
(A.B号棟)完成予想図
Otherその他 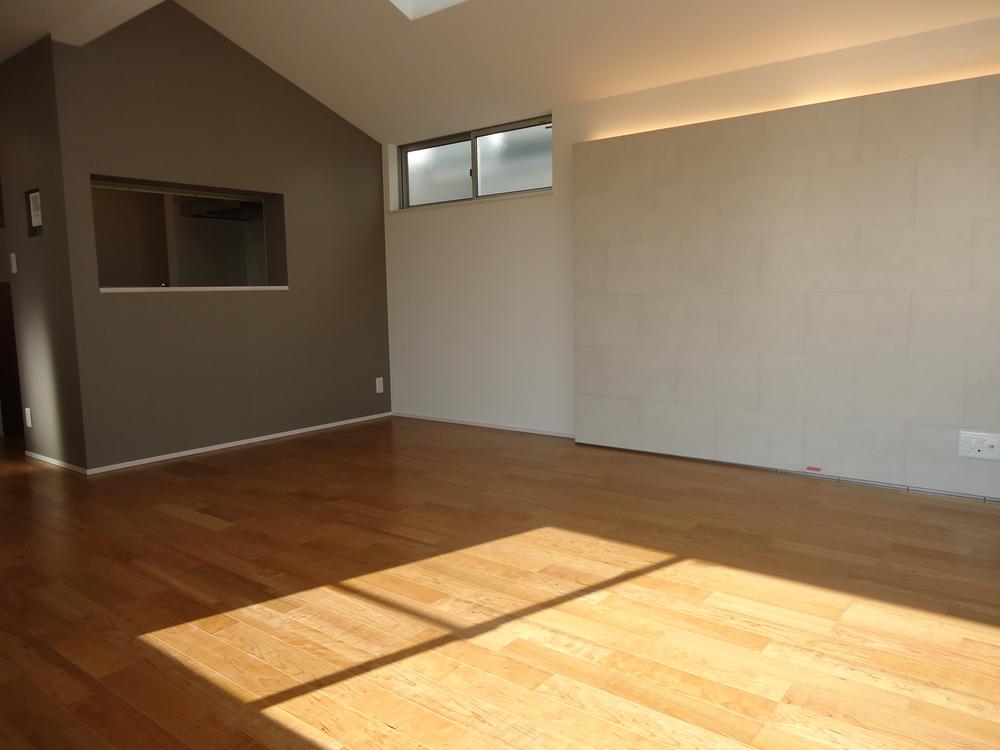 Enforcement example
施行例
Floor plan間取り図 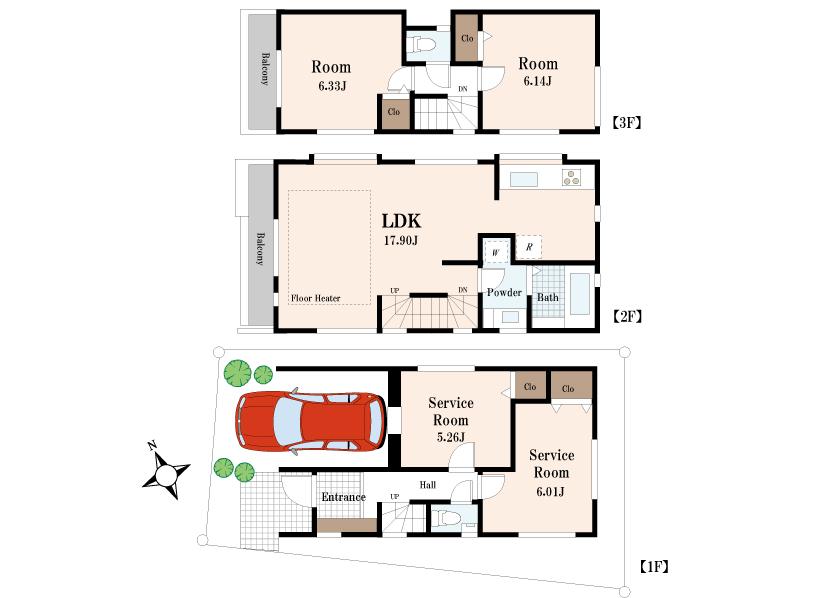 (A Building), Price 49,800,000 yen, 2LDK+2S, Land area 66.22 sq m , Building area 108.05 sq m
(A号棟)、価格4980万円、2LDK+2S、土地面積66.22m2、建物面積108.05m2
The entire compartment Figure全体区画図 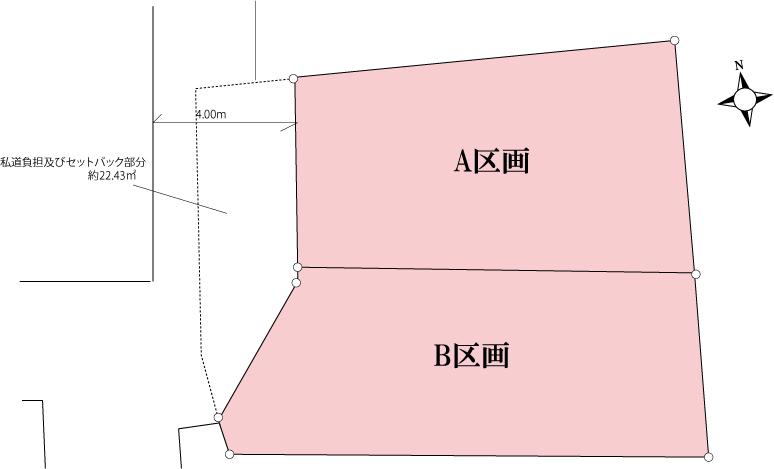 Compartment figure
区画図
Otherその他 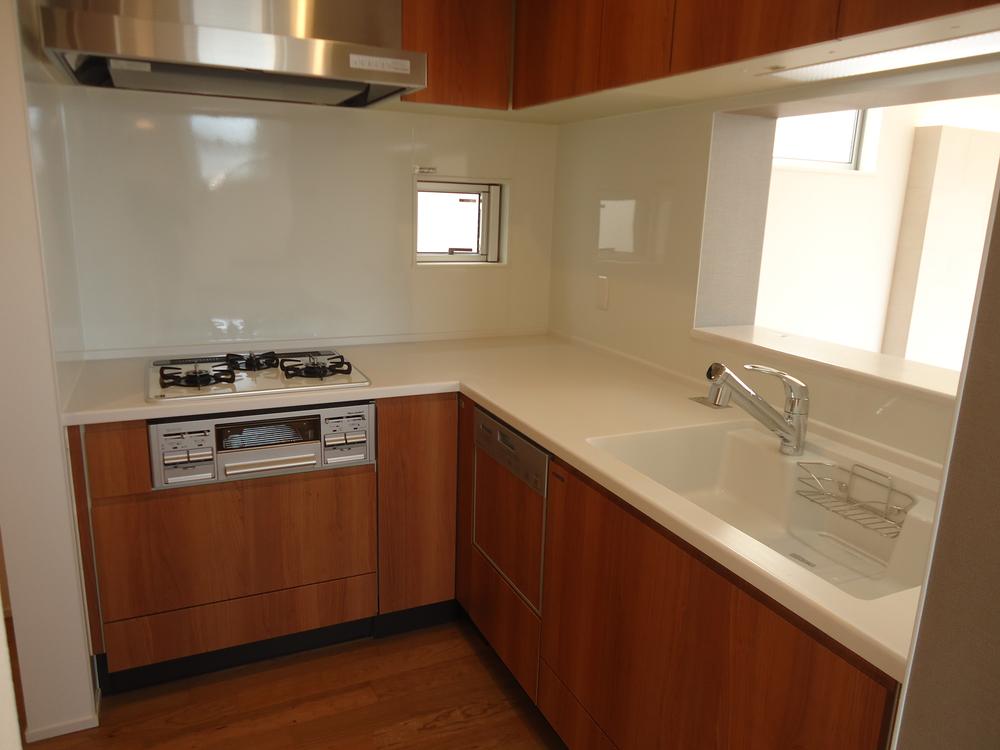 Enforcement example
施行例
Floor plan間取り図 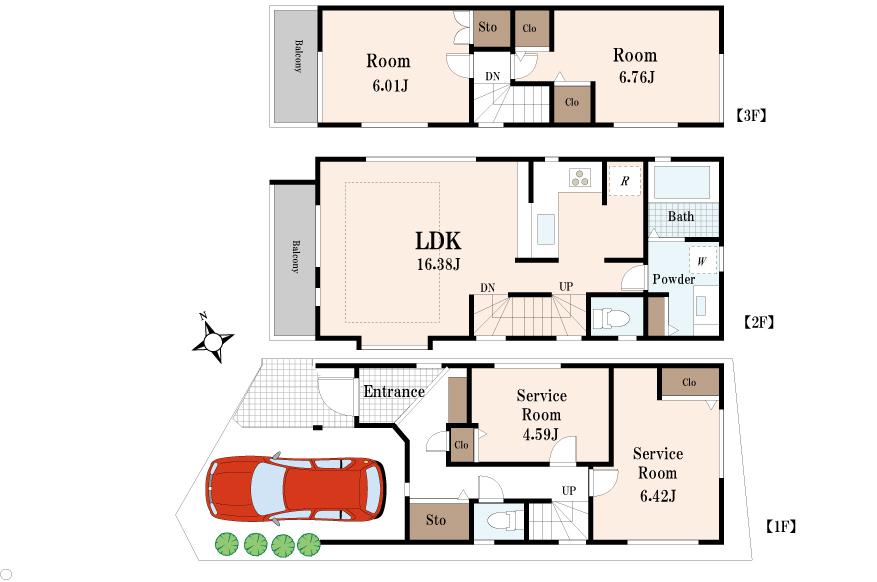 (B Building), Price 49,800,000 yen, 2LDK+2S, Land area 65.54 sq m , Building area 106.84 sq m
(B号棟)、価格4980万円、2LDK+2S、土地面積65.54m2、建物面積106.84m2
Otherその他 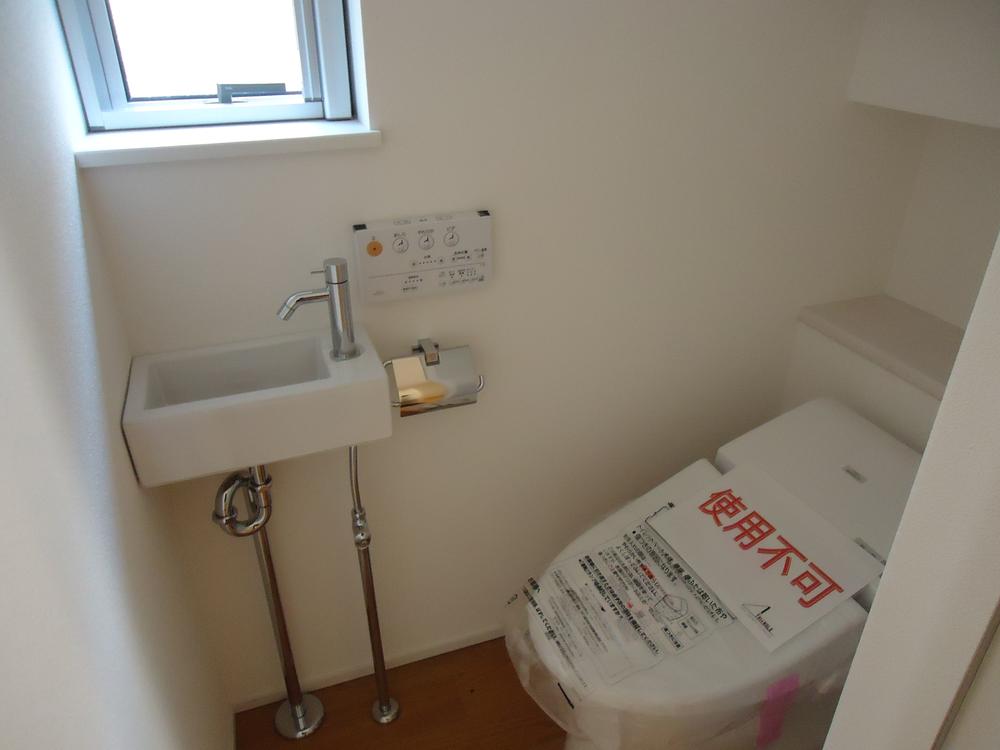 Enforcement example
施行例
Bathroom浴室 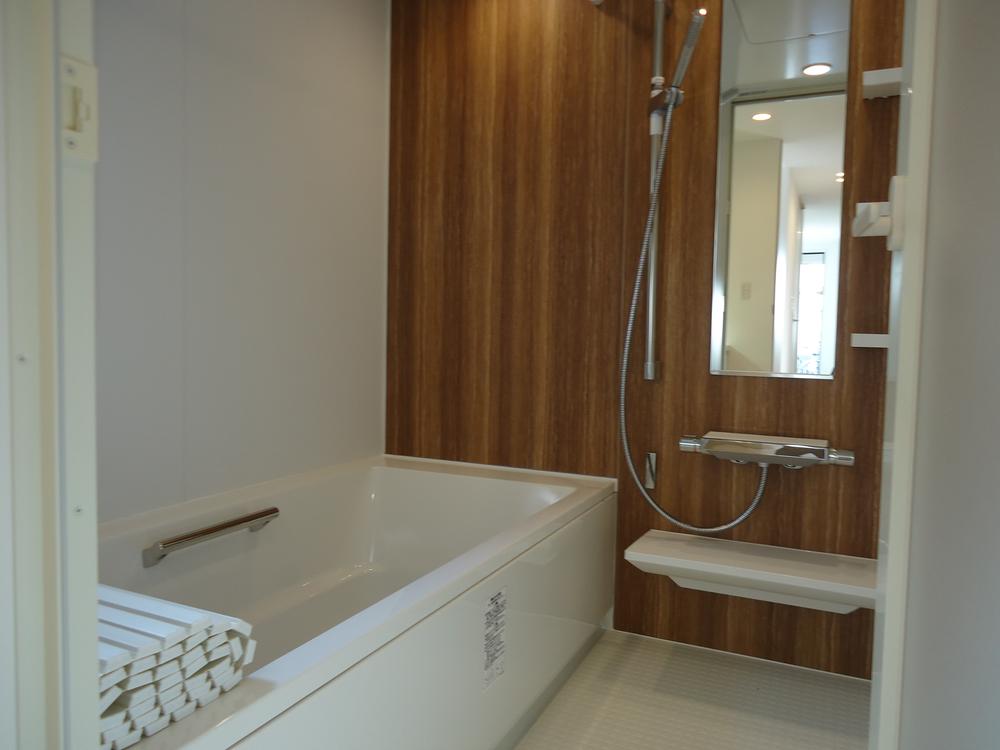 Example of construction
施工例
Primary school小学校 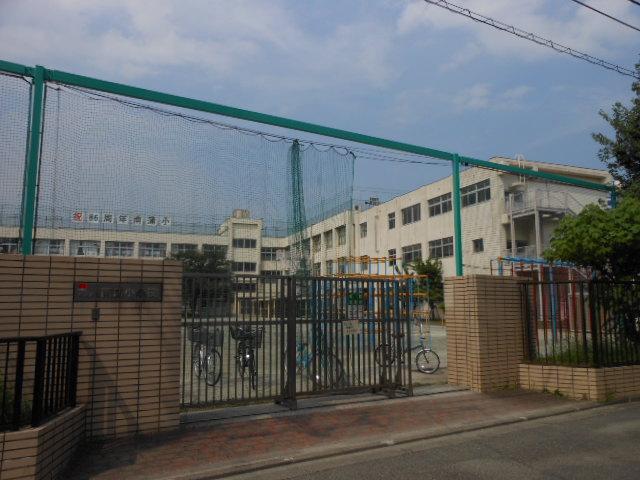 Minamikaba elementary school
南蒲小学校
Location
|











