New Homes » Kanto » Tokyo » Ota City
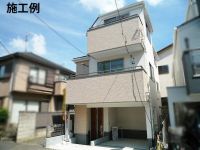 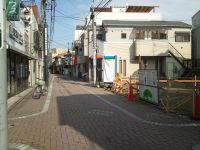
| | Ota-ku, Tokyo 東京都大田区 |
| Keikyu Airport Line "Kojiya" walk 9 minutes 京急空港線「糀谷」歩9分 |
| Worthy of the land of permanent convenience good popularity of the earth! 永住の地にふさわしい利便性良好な人気の地! |
Features pickup 特徴ピックアップ | | Corresponding to the flat-35S / Pre-ground survey / 2 along the line more accessible / It is close to the city / System kitchen / Bathroom Dryer / All room storage / Flat to the station / Washbasin with shower / Toilet 2 places / Bathroom 1 tsubo or more / Otobasu / Warm water washing toilet seat / High-function toilet / All living room flooring / Water filter / Three-story or more / Living stairs / roof balcony / Flat terrain フラット35Sに対応 /地盤調査済 /2沿線以上利用可 /市街地が近い /システムキッチン /浴室乾燥機 /全居室収納 /駅まで平坦 /シャワー付洗面台 /トイレ2ヶ所 /浴室1坪以上 /オートバス /温水洗浄便座 /高機能トイレ /全居室フローリング /浄水器 /3階建以上 /リビング階段 /ルーフバルコニー /平坦地 | Price 価格 | | 43,300,000 yen 4330万円 | Floor plan 間取り | | 3LDK 3LDK | Units sold 販売戸数 | | 1 units 1戸 | Total units 総戸数 | | 2 units 2戸 | Land area 土地面積 | | 47.74 sq m (14.44 tsubo) (Registration) 47.74m2(14.44坪)(登記) | Building area 建物面積 | | 95.48 sq m (28.88 tsubo) (Registration) 95.48m2(28.88坪)(登記) | Completion date 完成時期(築年月) | | April 2014 early schedule 2014年4月上旬予定 | Address 住所 | | Ota-ku, Tokyo Haginaka 1 東京都大田区萩中1 | Traffic 交通 | | Keikyu Airport Line "Kojiya" walk 9 minutes
Keikyu main line "variegated" walk 10 minutes
Keikyu main line "Keikyukamata" walk 12 minutes 京急空港線「糀谷」歩9分
京急本線「雑色」歩10分
京急本線「京急蒲田」歩12分
| Person in charge 担当者より | | Person in charge of real-estate and building FP Murakami Goro Age: Look for good luck the suits rooms 30s your needs. 担当者宅建FP村上 五郎年齢:30代お客様のニーズに合ったお部屋を頑張って探します。 | Contact お問い合せ先 | | TEL: 0800-603-3596 [Toll free] mobile phone ・ Also available from PHS
Caller ID is not notified
Please contact the "saw SUUMO (Sumo)"
If it does not lead, If the real estate company TEL:0800-603-3596【通話料無料】携帯電話・PHSからもご利用いただけます
発信者番号は通知されません
「SUUMO(スーモ)を見た」と問い合わせください
つながらない方、不動産会社の方は
| Time residents 入居時期 | | Mid-April, 2014 2014年4月中旬予定 | Land of the right form 土地の権利形態 | | Ownership 所有権 | Use district 用途地域 | | Residential 近隣商業 | Other limitations その他制限事項 | | Regulations have by the Aviation Law, Quasi-fire zones 航空法による規制有、準防火地域 | Overview and notices その他概要・特記事項 | | Contact: Murakami Goro, Building confirmation number: No. KS113-3120-00479 担当者:村上 五郎、建築確認番号:KS113-3120-00479号 | Company profile 会社概要 | | <Mediation> Governor of Tokyo (3) No. 081585 Pitattohausu Kamata East Exit Store Co., Ltd. Mai House Yubinbango144-0052 Ota-ku, Tokyo Kamata 5-8-11 Yamagishi building <仲介>東京都知事(3)第081585号ピタットハウス蒲田東口店(株)マイハウス〒144-0052 東京都大田区蒲田5-8-11 山岸ビル |
Rendering (appearance)完成予想図(外観) 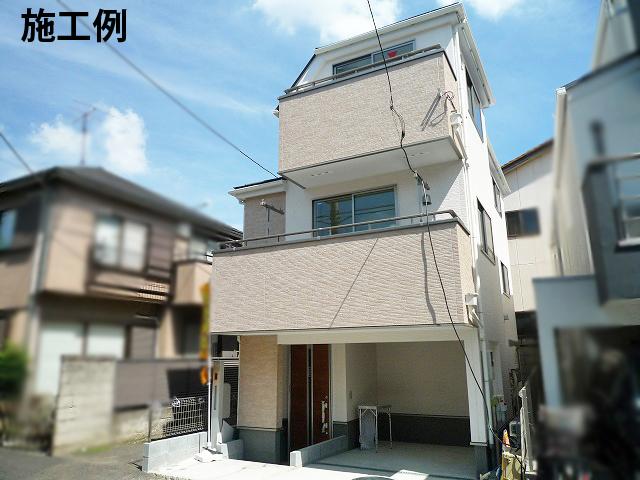 Example of construction
施工例
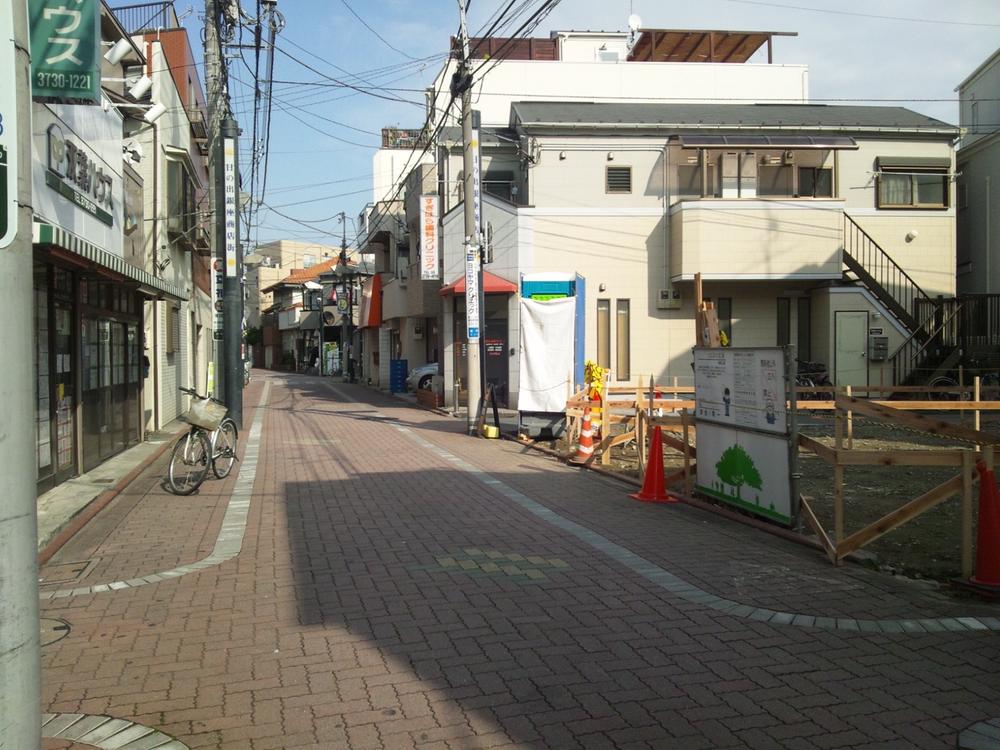 Local photos, including front road
前面道路含む現地写真
Livingリビング 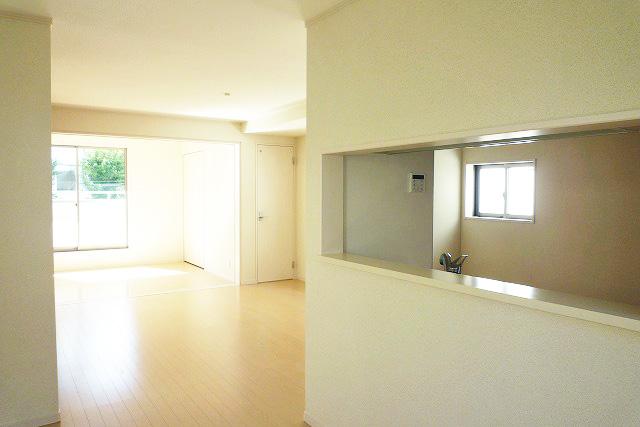 Example of construction
施工例
Floor plan間取り図 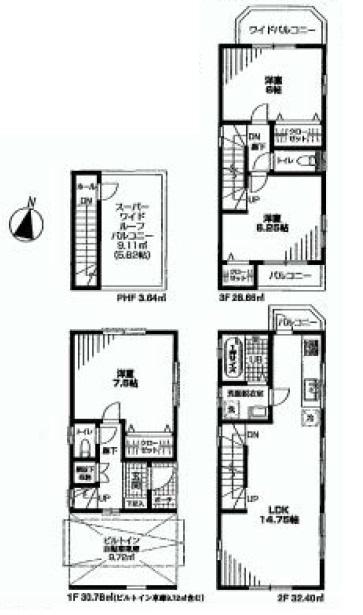 (1 Building), Price 43,300,000 yen, 3LDK, Land area 47.74 sq m , Building area 95.48 sq m
(1号棟)、価格4330万円、3LDK、土地面積47.74m2、建物面積95.48m2
Bathroom浴室 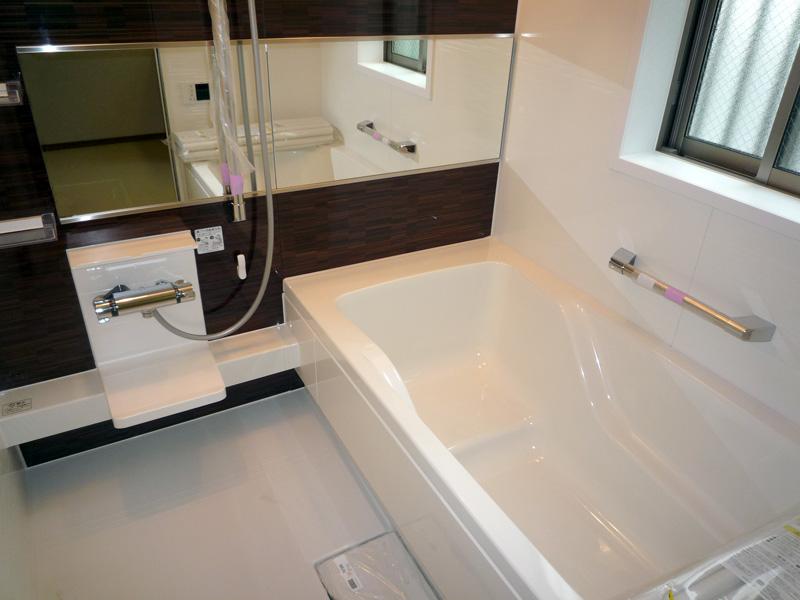 Example of construction
施工例
Same specifications photo (kitchen)同仕様写真(キッチン) 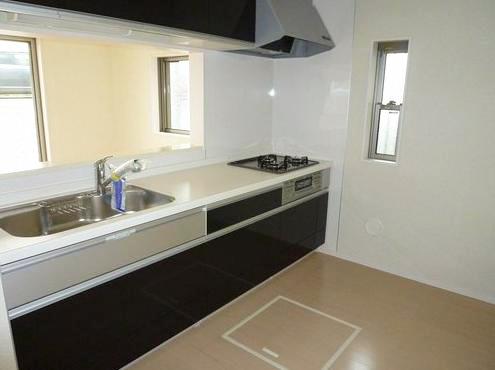 Example of construction
施工例
Wash basin, toilet洗面台・洗面所 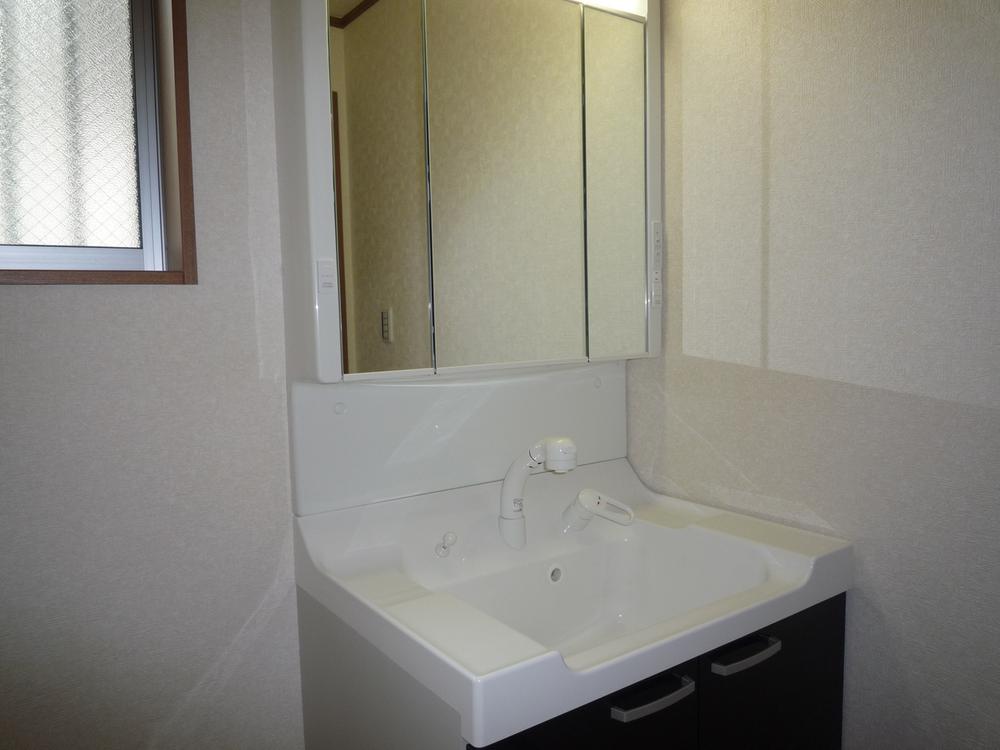 Example of construction
施工例
Toiletトイレ 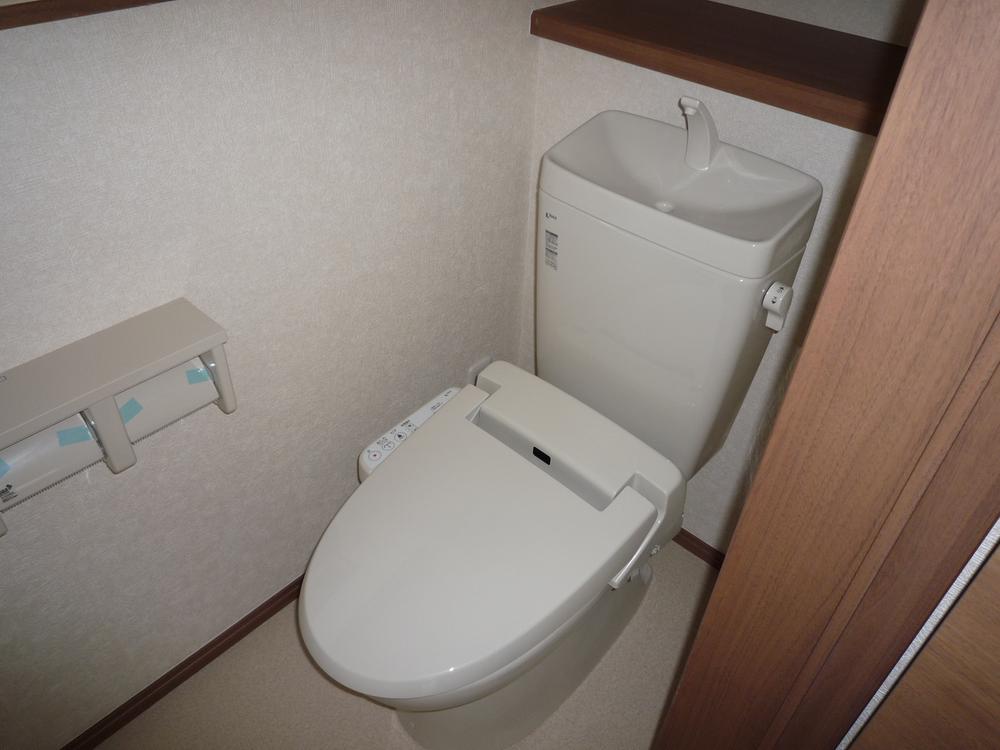 Example of construction
施工例
Home centerホームセンター 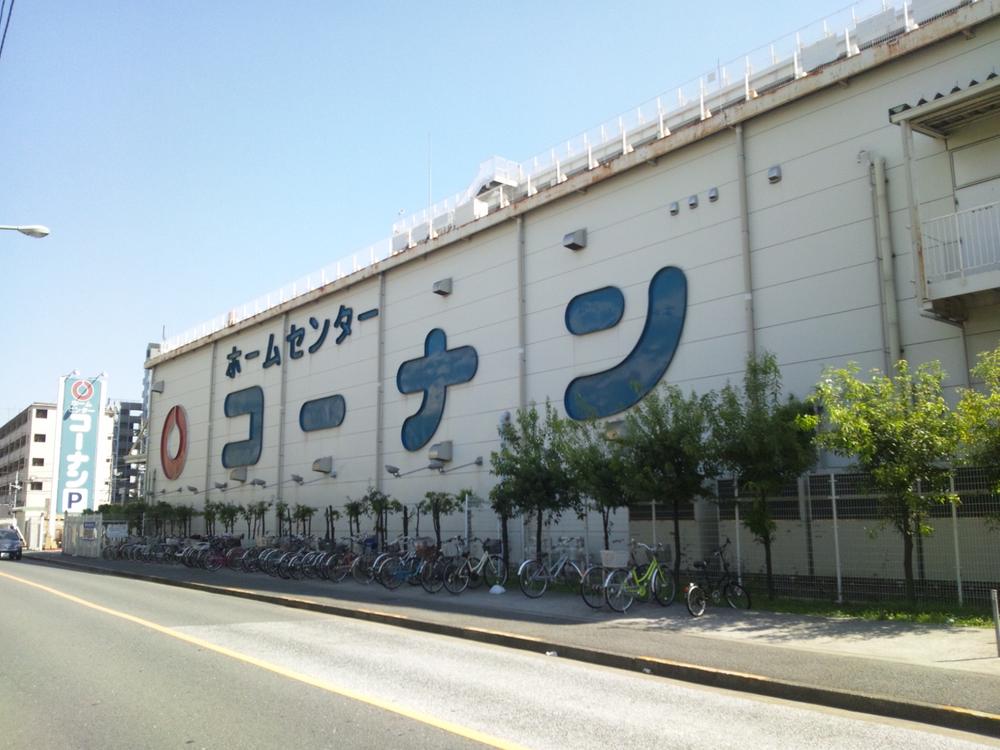 584m to home improvement Konan Honhaneda Haginaka shop
ホームセンターコーナン本羽田萩中店まで584m
The entire compartment Figure全体区画図 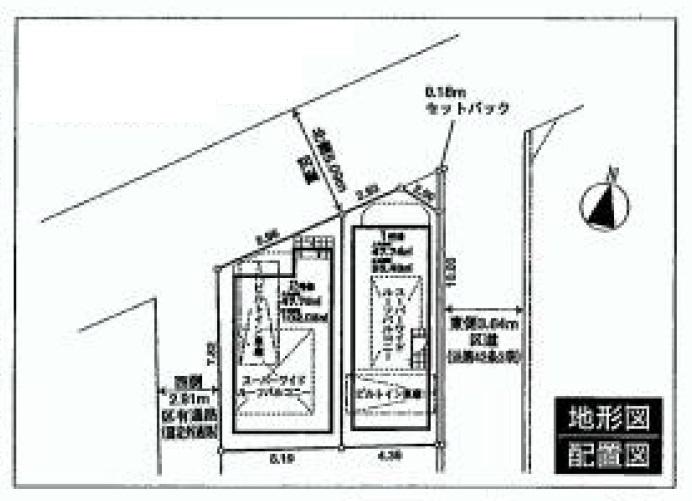 layout drawing
配置図
Home centerホームセンター 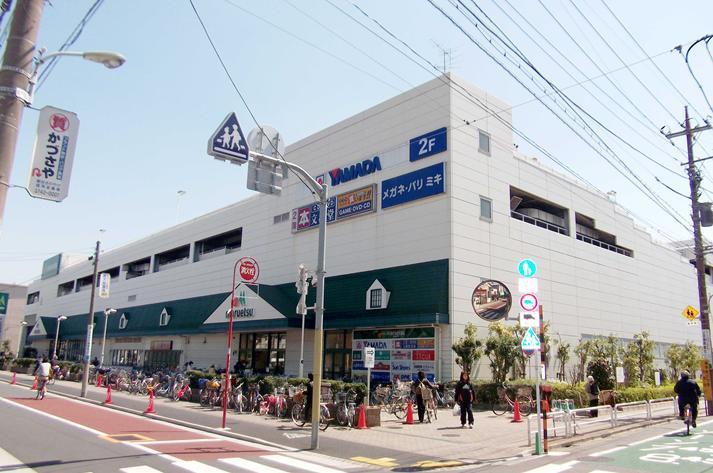 Yamada Denki Tecc Land 636m to Daejeon Kojiya shop
ヤマダ電機テックランド大田糀谷店まで636m
Location
|












