New Homes » Kanto » Tokyo » Ota City
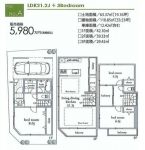 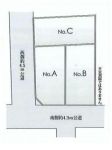
| | Ota-ku, Tokyo 東京都大田区 |
| Toei Asakusa Line "Magome" walk 10 minutes 都営浅草線「馬込」歩10分 |
| Design ・ Beyond new construction complete listing of all three buildings with excellent functionality all building building 100 sq m (including the garage area), LDK19 is over Pledge. デザイン性・機能性に優れた全3棟の新築完成物件全棟建物100m2(車庫面積含む)超え、LDK19帖以上です。 |
| ■ Floor heating equipped to LDK ■ With bathroom dryer ■ Kitchen faucet shower & water purifier integrated ■ Dishwasher dryer system Kitchen ■LDKに床暖房完備■浴室乾燥機付■キッチン水栓はシャワー&浄水器一体型■食器洗い乾燥機付システムキッチン |
Features pickup 特徴ピックアップ | | Corresponding to the flat-35S / Year Available / LDK18 tatami mats or more / It is close to the city / Facing south / System kitchen / Bathroom Dryer / Yang per good / All room storage / Siemens south road / A quiet residential area / Around traffic fewer / Shaping land / Face-to-face kitchen / Toilet 2 places / Bathroom 1 tsubo or more / South balcony / Double-glazing / Ventilation good / All living room flooring / Built garage / Three-story or more / City gas / Flat terrain / Floor heating フラット35Sに対応 /年内入居可 /LDK18畳以上 /市街地が近い /南向き /システムキッチン /浴室乾燥機 /陽当り良好 /全居室収納 /南側道路面す /閑静な住宅地 /周辺交通量少なめ /整形地 /対面式キッチン /トイレ2ヶ所 /浴室1坪以上 /南面バルコニー /複層ガラス /通風良好 /全居室フローリング /ビルトガレージ /3階建以上 /都市ガス /平坦地 /床暖房 | Price 価格 | | 54,800,000 yen 5480万円 | Floor plan 間取り | | 3LDK 3LDK | Units sold 販売戸数 | | 1 units 1戸 | Total units 総戸数 | | 1 units 1戸 | Land area 土地面積 | | 61.94 sq m (18.73 tsubo) (measured) 61.94m2(18.73坪)(実測) | Building area 建物面積 | | 105.54 sq m (31.92 tsubo) (measured) 105.54m2(31.92坪)(実測) | Driveway burden-road 私道負担・道路 | | Road width: 4.5m, Asphaltic pavement 道路幅:4.5m、アスファルト舗装 | Completion date 完成時期(築年月) | | October 2013 2013年10月 | Address 住所 | | Ota-ku, Tokyo Higashimagome 2 東京都大田区東馬込2 | Traffic 交通 | | Toei Asakusa Line "Magome" walk 10 minutes
JR Keihin Tohoku Line "Omori" walk 15 minutes
JR Yokosuka Line "Nishi Oi" walk 15 minutes 都営浅草線「馬込」歩10分
JR京浜東北線「大森」歩15分
JR横須賀線「西大井」歩15分 | Related links 関連リンク | | [Related Sites of this company] 【この会社の関連サイト】 | Person in charge 担当者より | | Person in charge of real-estate and building FP mature trees Kensuke Age: 30s residential design ・ Building Produce ・ Since it has been loaded with real estate brokerage and experience, Over all from the land purchase until the construction is finished, Please let me support. 担当者宅建FP成木 健介年齢:30代住宅設計・建築プロデュース・不動産仲介と経験を積んできましたので、土地購入から建築が終わるまでの全てに渡り、サポートさせて頂きます。 | Contact お問い合せ先 | | TEL: 0800-603-7091 [Toll free] mobile phone ・ Also available from PHS
Caller ID is not notified
Please contact the "saw SUUMO (Sumo)"
If it does not lead, If the real estate company TEL:0800-603-7091【通話料無料】携帯電話・PHSからもご利用いただけます
発信者番号は通知されません
「SUUMO(スーモ)を見た」と問い合わせください
つながらない方、不動産会社の方は
| Building coverage, floor area ratio 建ぺい率・容積率 | | Kenpei rate: 60%, Volume ratio: 180% 建ペい率:60%、容積率:180% | Time residents 入居時期 | | 1 month after the contract 契約後1ヶ月 | Land of the right form 土地の権利形態 | | Ownership 所有権 | Structure and method of construction 構造・工法 | | Wooden third floor ・ Underground 0-story (2 × 4 construction method) 木造3階・地下0階建(2×4工法) | Use district 用途地域 | | One dwelling 1種住居 | Overview and notices その他概要・特記事項 | | Contact Person: mature trees Kensuke 担当者:成木 健介 | Company profile 会社概要 | | <Mediation> Governor of Tokyo (2) No. 086581 (Ltd.) ad cast Yubinbango150-0022 Shibuya-ku, Tokyo Ebisuminami 1-25-1 <仲介>東京都知事(2)第086581号(株)アドキャスト〒150-0022 東京都渋谷区恵比寿南1-25-1 |
Floor plan間取り図 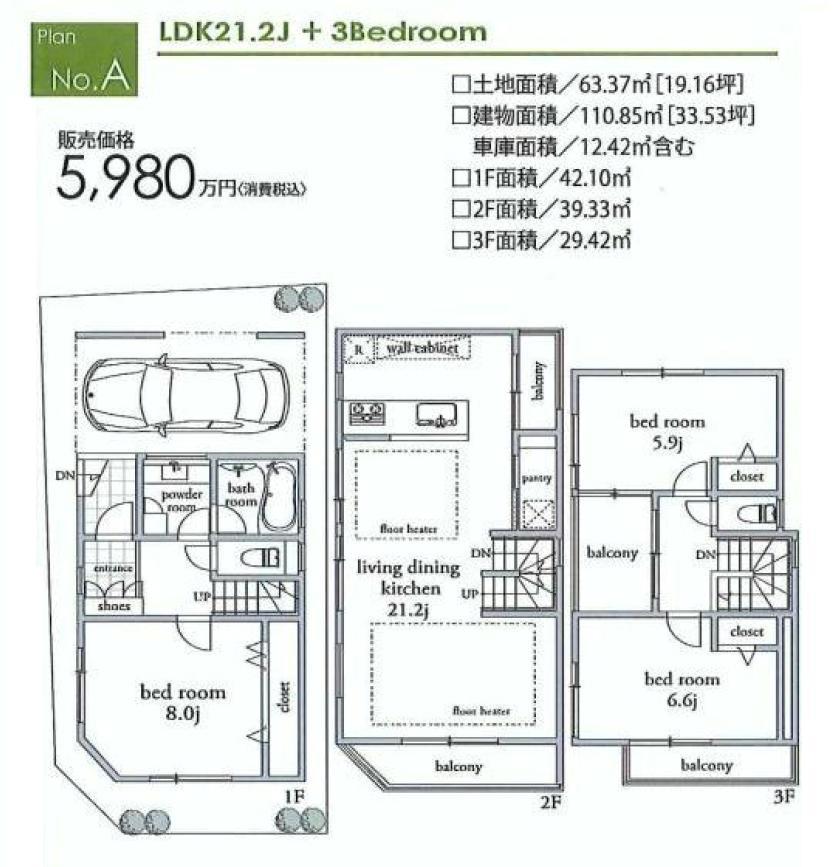 (A Building), Price 59,800,000 yen, 3LDK, Land area 63.37 sq m , Building area 110.85 sq m
(A号棟)、価格5980万円、3LDK、土地面積63.37m2、建物面積110.85m2
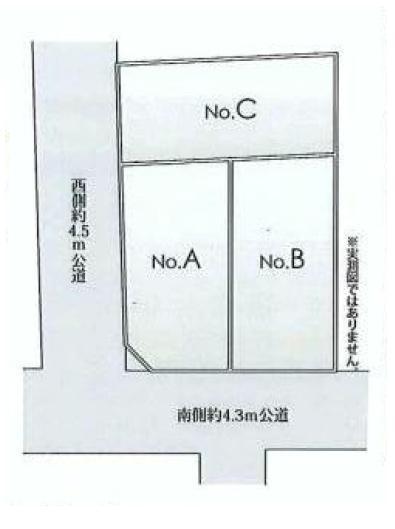 The entire compartment Figure
全体区画図
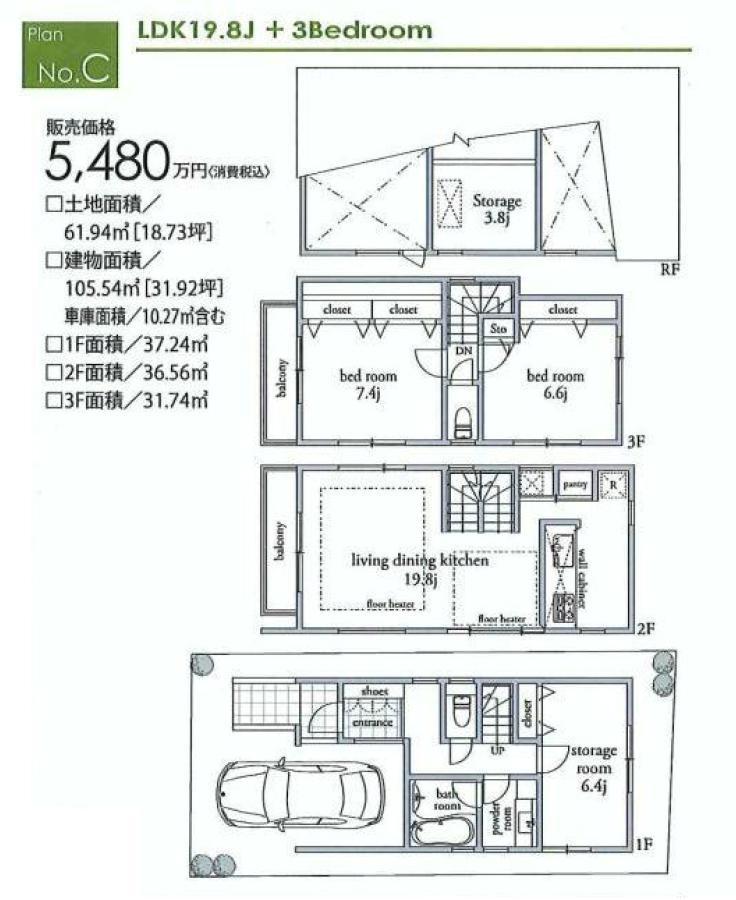 (C section), Price 54,800,000 yen, 3LDK, Land area 61.94 sq m , Building area 105.54 sq m
(C区画)、価格5480万円、3LDK、土地面積61.94m2、建物面積105.54m2
Location
|




