New Homes » Kanto » Tokyo » Ota City
 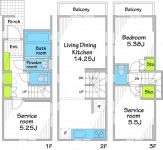
| | Ota-ku, Tokyo 東京都大田区 |
| Keikyu Airport Line "Anamori Inari" walk 22 minutes 京急空港線「穴守稲荷」歩22分 |
| 2 along the line more accessible, Super close, System kitchen, Bathroom Dryer, All room storage, Or more before road 6m, Toilet 2 places, Warm water washing toilet seat, TV monitor interphone, Urban neighborhood, All room Flory 2沿線以上利用可、スーパーが近い、システムキッチン、浴室乾燥機、全居室収納、前道6m以上、トイレ2ヶ所、温水洗浄便座、TVモニタ付インターホン、都市近郊、全居室フローリ |
| 2 along the line more accessible, Super close, System kitchen, Bathroom Dryer, All room storage, Or more before road 6m, Toilet 2 places, Warm water washing toilet seat, TV monitor interphone, Urban neighborhood, All living room flooring, Dish washing dryer, Water filter, Three-story or more, City gas, Storeroom 2沿線以上利用可、スーパーが近い、システムキッチン、浴室乾燥機、全居室収納、前道6m以上、トイレ2ヶ所、温水洗浄便座、TVモニタ付インターホン、都市近郊、全居室フローリング、食器洗乾燥機、浄水器、3階建以上、都市ガス、納戸 |
Features pickup 特徴ピックアップ | | 2 along the line more accessible / Super close / System kitchen / Bathroom Dryer / All room storage / Or more before road 6m / Toilet 2 places / Warm water washing toilet seat / TV monitor interphone / Urban neighborhood / All living room flooring / Dish washing dryer / Water filter / Three-story or more / City gas / Storeroom 2沿線以上利用可 /スーパーが近い /システムキッチン /浴室乾燥機 /全居室収納 /前道6m以上 /トイレ2ヶ所 /温水洗浄便座 /TVモニタ付インターホン /都市近郊 /全居室フローリング /食器洗乾燥機 /浄水器 /3階建以上 /都市ガス /納戸 | Price 価格 | | 30,800,000 yen 3080万円 | Floor plan 間取り | | 1LDK + 2S (storeroom) 1LDK+2S(納戸) | Units sold 販売戸数 | | 1 units 1戸 | Land area 土地面積 | | 50.17 sq m (15.17 tsubo) (measured) 50.17m2(15.17坪)(実測) | Building area 建物面積 | | 74.64 sq m (22.57 tsubo) (measured) 74.64m2(22.57坪)(実測) | Driveway burden-road 私道負担・道路 | | Nothing, North 6m width 無、北6m幅 | Completion date 完成時期(築年月) | | June 2013 2013年6月 | Address 住所 | | Ota-ku, Tokyo Omori 5 東京都大田区大森南5 | Traffic 交通 | | Keikyu Airport Line "Anamori Inari" walk 22 minutes
Keikyu Airport Line "torii" walk 25 minutes
Tokyo Monorail "Showajima" walk 24 minutes 京急空港線「穴守稲荷」歩22分
京急空港線「大鳥居」歩25分
東京モノレール「昭和島」歩24分
| Person in charge 担当者より | | Rep Kunimi Daijiro 担当者国見 大次郎 | Contact お問い合せ先 | | MHK (Ltd.) TEL: 03-5790-9103 Please contact as "saw SUUMO (Sumo)" MHK(株)TEL:03-5790-9103「SUUMO(スーモ)を見た」と問い合わせください | Expenses 諸費用 | | Facilities contributions: 420,000 yen / Bulk 設備負担金:42万円/一括 | Building coverage, floor area ratio 建ぺい率・容積率 | | 60% ・ 200% 60%・200% | Time residents 入居時期 | | Consultation 相談 | Land of the right form 土地の権利形態 | | Ownership 所有権 | Structure and method of construction 構造・工法 | | Wooden three-story 木造3階建 | Use district 用途地域 | | Semi-industrial 準工業 | Overview and notices その他概要・特記事項 | | Contact: Kunimi Daijiro, Facilities: Public Water Supply, This sewage, City gas 担当者:国見 大次郎、設備:公営水道、本下水、都市ガス | Company profile 会社概要 | | <Mediation> Governor of Tokyo (1) No. 093827 MHK (Ltd.) Yubinbango169-0073, Shinjuku-ku, Tokyo Hyakunincho 2-13-15 <仲介>東京都知事(1)第093827号MHK(株)〒169-0073 東京都新宿区百人町2-13-15 |
Local appearance photo現地外観写真 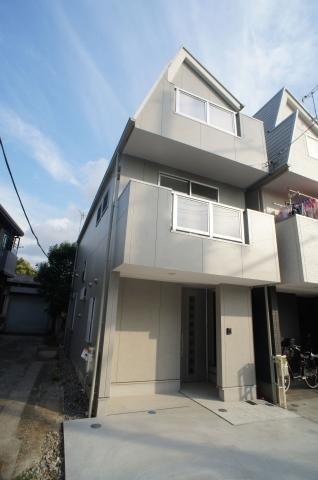 Local (July 2013) Shooting
現地(2013年7月)撮影
Floor plan間取り図 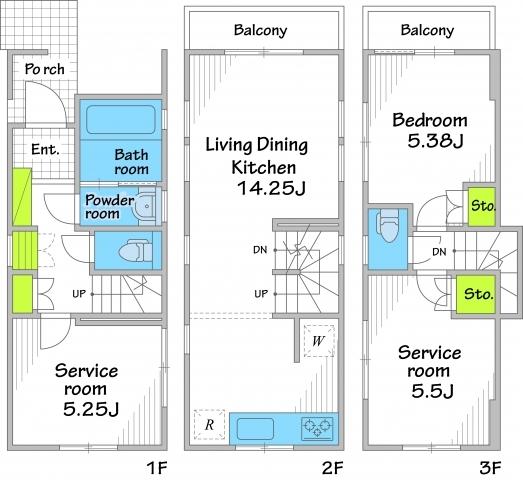 30,800,000 yen, 1LDK + 2S (storeroom), Land area 50.17 sq m , Building area 74.64 sq m
3080万円、1LDK+2S(納戸)、土地面積50.17m2、建物面積74.64m2
Kitchenキッチン 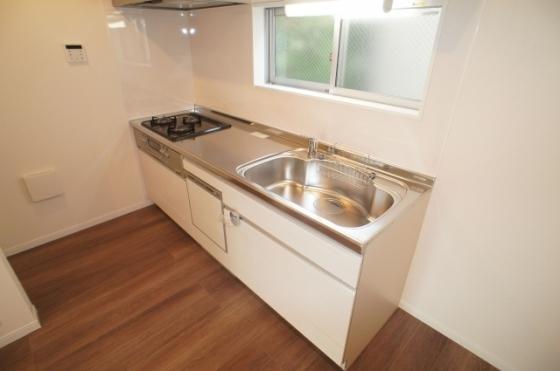 Indoor (July 2013) Shooting
室内(2013年7月)撮影
Livingリビング 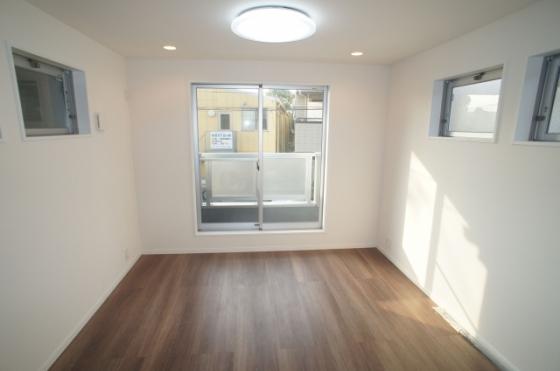 Indoor (July 2013) Shooting
室内(2013年7月)撮影
Bathroom浴室 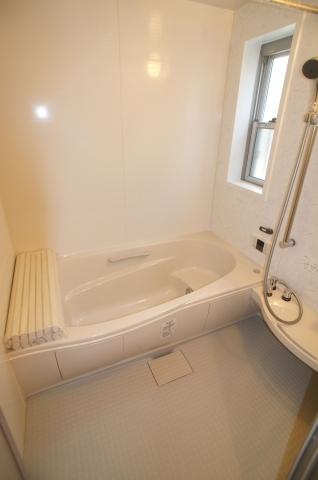 Indoor (July 2013) Shooting
室内(2013年7月)撮影
Non-living roomリビング以外の居室 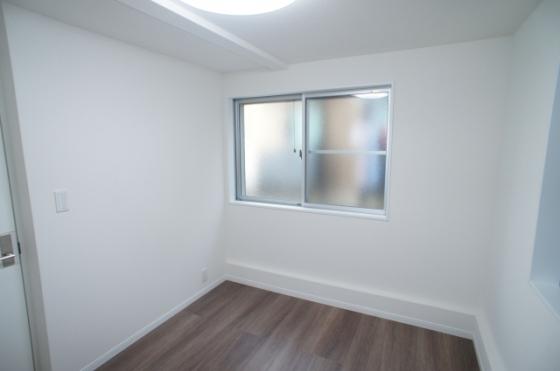 Indoor (July 2013) Shooting
室内(2013年7月)撮影
Wash basin, toilet洗面台・洗面所 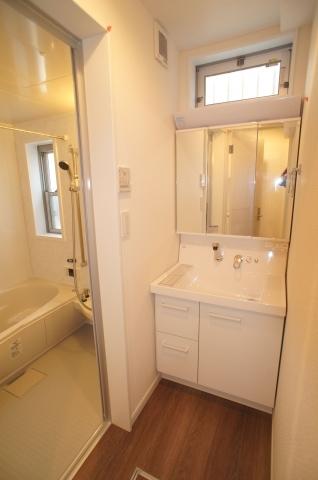 Indoor (July 2013) Shooting
室内(2013年7月)撮影
Livingリビング 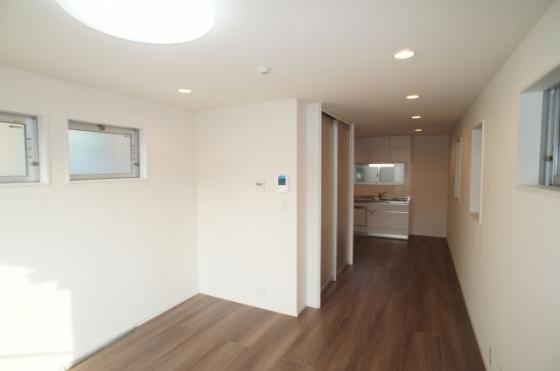 Indoor (July 2013) Shooting
室内(2013年7月)撮影
Non-living roomリビング以外の居室 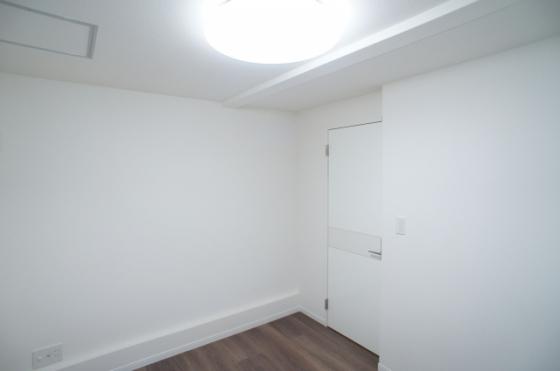 Indoor (July 2013) Shooting
室内(2013年7月)撮影
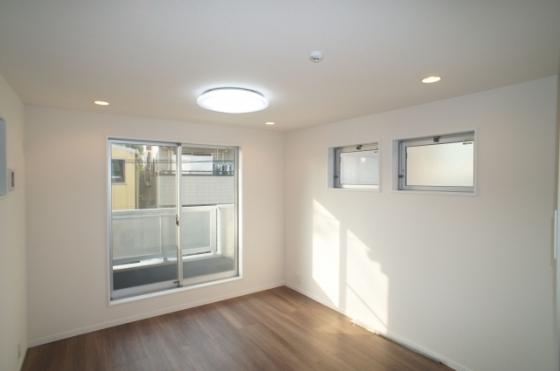 Indoor (July 2013) Shooting
室内(2013年7月)撮影
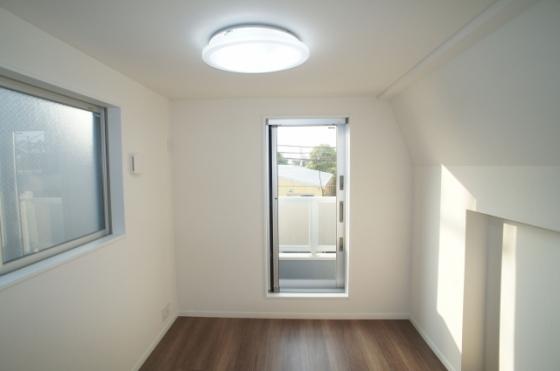 Indoor (July 2013) Shooting
室内(2013年7月)撮影
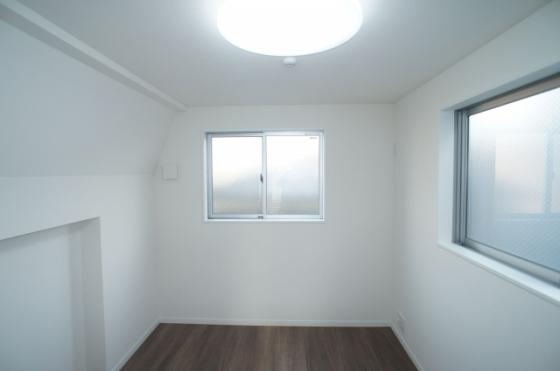 Indoor (July 2013) Shooting
室内(2013年7月)撮影
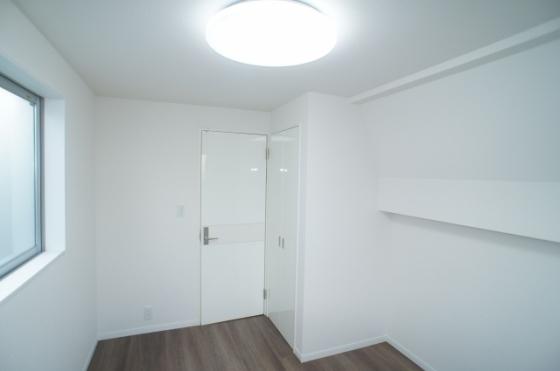 Indoor (July 2013) Shooting
室内(2013年7月)撮影
Location
|














