New Homes » Kanto » Tokyo » Ota City
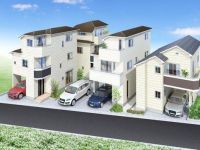 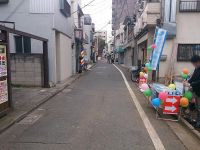
| | Ota-ku, Tokyo 東京都大田区 |
| Keikyu main line "Umeyashiki" walk 10 minutes 京急本線「梅屋敷」歩10分 |
| LDK15 tatami mats or more, Three-story or more, Yang per good, Siemens south road, 2 or more sides balcony, All rooms are two-sided lighting, Corresponding to the flat-35S, Pre-ground survey, System kitchen, Toilet 2 places, Warm water washing toilet seat LDK15畳以上、3階建以上、陽当り良好、南側道路面す、2面以上バルコニー、全室2面採光、フラット35Sに対応、地盤調査済、システムキッチン、トイレ2ヶ所、温水洗浄便座 |
Features pickup 特徴ピックアップ | | Corresponding to the flat-35S / Pre-ground survey / System kitchen / Yang per good / Siemens south road / LDK15 tatami mats or more / Toilet 2 places / 2 or more sides balcony / Warm water washing toilet seat / The window in the bathroom / Three-story or more / Living stairs / City gas / Storeroom / All rooms are two-sided lighting フラット35Sに対応 /地盤調査済 /システムキッチン /陽当り良好 /南側道路面す /LDK15畳以上 /トイレ2ヶ所 /2面以上バルコニー /温水洗浄便座 /浴室に窓 /3階建以上 /リビング階段 /都市ガス /納戸 /全室2面採光 | Price 価格 | | 42,800,000 yen ・ 43,800,000 yen 4280万円・4380万円 | Floor plan 間取り | | 3LDK + S (storeroom) 3LDK+S(納戸) | Units sold 販売戸数 | | 2 units 2戸 | Total units 総戸数 | | 2 units 2戸 | Land area 土地面積 | | 61.41 sq m ・ 61.57 sq m (registration) 61.41m2・61.57m2(登記) | Building area 建物面積 | | 101.85 sq m (registration) 101.85m2(登記) | Completion date 完成時期(築年月) | | Mid-January 2014 2014年1月中旬予定 | Address 住所 | | Ota-ku, Tokyo Omorihigashi 4 東京都大田区大森東4 | Traffic 交通 | | Keikyu main line "Umeyashiki" walk 10 minutes
Keikyu main line "Omorimachi" walk 11 minutes
Tokyo Monorail "Showajima" walk 18 minutes 京急本線「梅屋敷」歩10分
京急本線「大森町」歩11分
東京モノレール「昭和島」歩18分
| Person in charge 担当者より | | Person in charge of real-estate and building FP Murakami Goro Age: Look for good luck the suits rooms 30s your needs. 担当者宅建FP村上 五郎年齢:30代お客様のニーズに合ったお部屋を頑張って探します。 | Contact お問い合せ先 | | TEL: 0800-603-3596 [Toll free] mobile phone ・ Also available from PHS
Caller ID is not notified
Please contact the "saw SUUMO (Sumo)"
If it does not lead, If the real estate company TEL:0800-603-3596【通話料無料】携帯電話・PHSからもご利用いただけます
発信者番号は通知されません
「SUUMO(スーモ)を見た」と問い合わせください
つながらない方、不動産会社の方は
| Time residents 入居時期 | | Mid-January 2014 2014年1月中旬予定 | Land of the right form 土地の権利形態 | | Ownership 所有権 | Structure and method of construction 構造・工法 | | Wooden three-story 木造3階建 | Use district 用途地域 | | Residential 近隣商業 | Land category 地目 | | Residential land 宅地 | Overview and notices その他概要・特記事項 | | Contact: Murakami Goro, Building confirmation number: 1 担当者:村上 五郎、建築確認番号:1 | Company profile 会社概要 | | <Mediation> Governor of Tokyo (3) No. 081585 Pitattohausu Kamata East Exit Store Co., Ltd. Mai House Yubinbango144-0052 Ota-ku, Tokyo Kamata 5-8-11 Yamagishi building <仲介>東京都知事(3)第081585号ピタットハウス蒲田東口店(株)マイハウス〒144-0052 東京都大田区蒲田5-8-11 山岸ビル |
Rendering (appearance)完成予想図(外観) 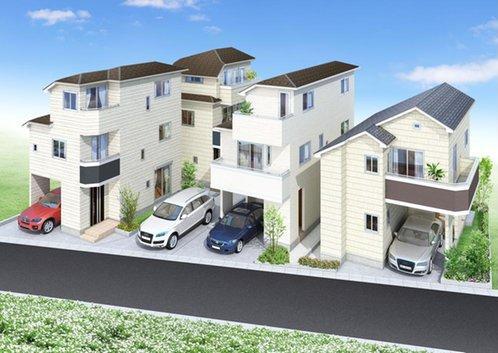 Same specifications completed Perth
同仕様完成パース
Local photos, including front road前面道路含む現地写真 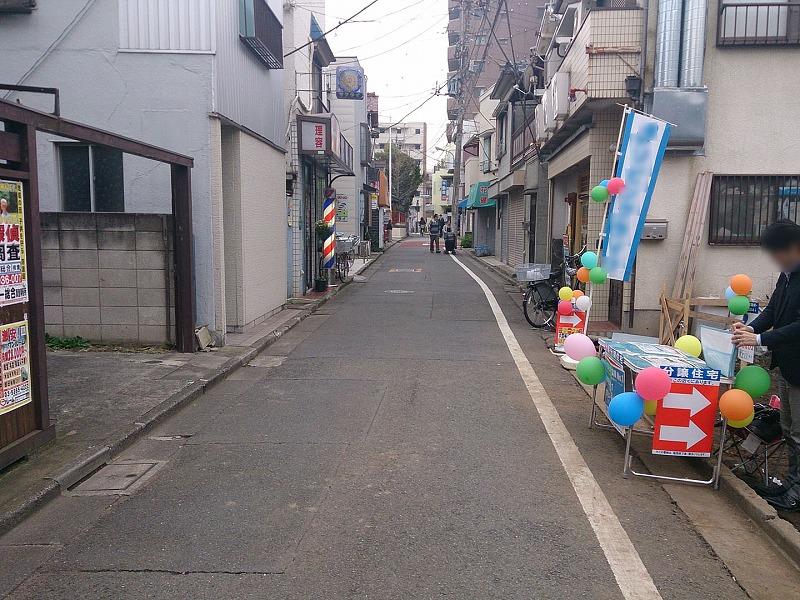 Local (11 May 2013) Shooting
現地(2013年11月)撮影
Floor plan間取り図 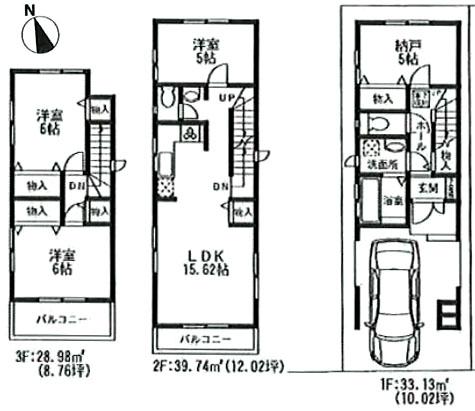 (1 Building), Price 42,800,000 yen, 3LDK+S, Land area 61.41 sq m , Building area 101.85 sq m
(1号棟)、価格4280万円、3LDK+S、土地面積61.41m2、建物面積101.85m2
Supermarketスーパー 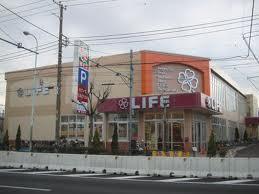 Until Life Omorinaka shop 483m
ライフ大森中店まで483m
Floor plan間取り図 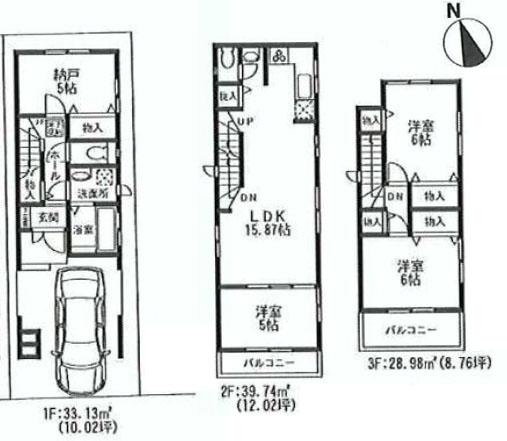 (Building 2), Price 43,800,000 yen, 3LDK+S, Land area 61.57 sq m , Building area 101.85 sq m
(2号棟)、価格4380万円、3LDK+S、土地面積61.57m2、建物面積101.85m2
Junior high school中学校 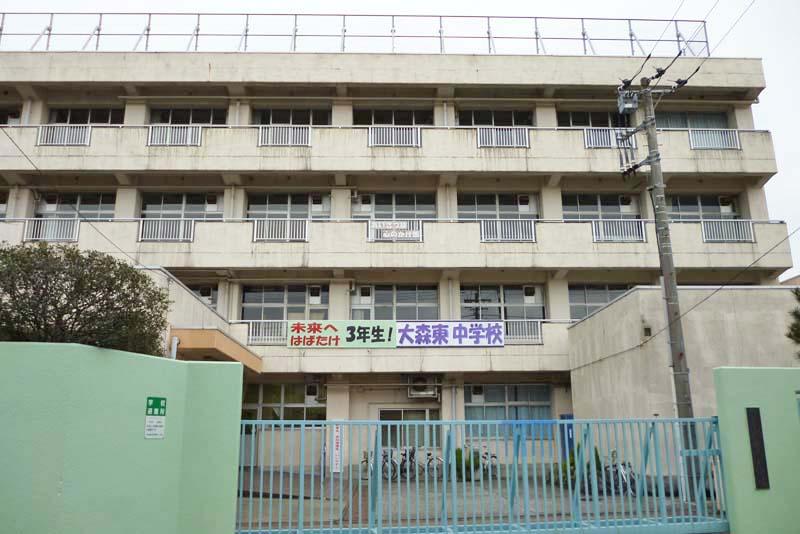 559m to Ota Ward Omorihigashi Junior High School
大田区立大森東中学校まで559m
Primary school小学校 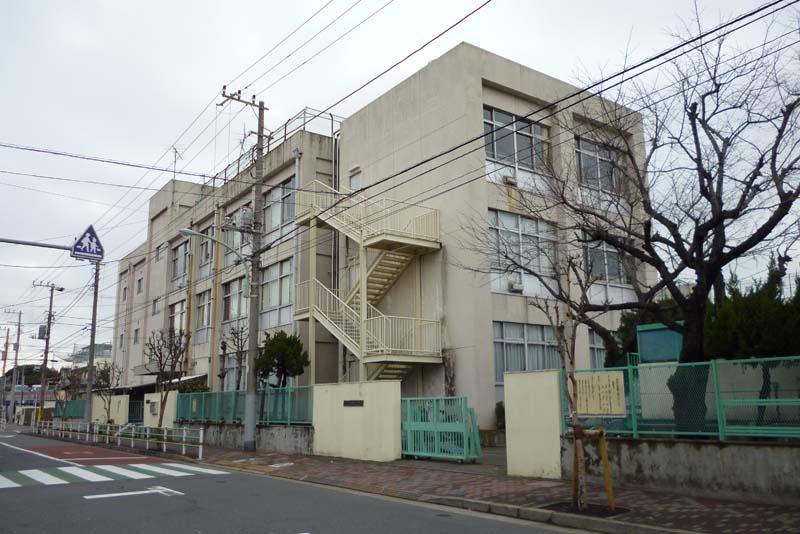 635m to Ota Tatsunaka wealth elementary school
大田区立中富小学校まで635m
Kindergarten ・ Nursery幼稚園・保育園 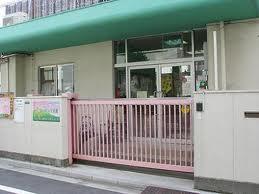 Kitakojiya 702m to nursery school
北糀谷保育園まで702m
Location
|









