New Homes » Kanto » Tokyo » Ota City
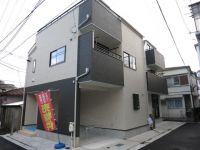 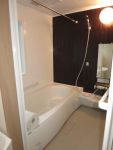
| | Ota-ku, Tokyo 東京都大田区 |
| Toei Asakusa Line "Magome" walk 5 minutes 都営浅草線「馬込」歩5分 |
| 5 newly built single-family nestled in the station 3 lines available location ☆ Rare 4LDK type even in Ota! roof balcony, Walk-in closet, etc., Fully equipped 5駅3路線利用可能な立地に佇む新築戸建☆大田区内でも希少な4LDKタイプ!ルーフバルコニー、ウォークインクローゼットなど、設備充実 |
| "Payment example: Building 2 In the case of 39.8 million yen "● borrowing 39.8 million yen (down payment $ 0 ・ No bonus payment) → monthly about 107,400 yen (35 years, 0.725% applies) ※ Our partner financial institutions in (there is a review of the financial institutions) up to 1.75% preferential treatment available cordial answer to doubts and fears of the following, I will explain. ・ The mortgage is borrowed up to much? ・ Interest rate's fine Which variation fixed is? ・ He had heard that various costly, How much to take? ・ From what should I do it is the purchase of real estate? ・ What property is some of that's actually hope the conditions? , Please contact us also to the questions. 《支払い例:2号棟 3980万円の場合》●借入3980万円(頭金0円・ボーナス払いなし) →月々約107,400円(35年間、0.725%適用)※弊社提携金融機関にて最大1.75%優遇利用可能(金融機関の審査があります)下記の疑問や不安にも誠心誠意ご回答、ご説明いたします。・住宅ローンはいくらまで借りれるの?・金利は固定と変動はどっちがいいの?・諸費用が掛かると聞いたが、いくら掛かるの?・不動産の購入は何からやればいいの?・実際に希望した条件だとどんな物件があるの?などから最新の金利に関してまで、ご不明な点も合わせてお問合せください。 |
Features pickup 特徴ピックアップ | | Pre-ground survey / Vibration Control ・ Seismic isolation ・ Earthquake resistant / Year Available / Immediate Available / 2 along the line more accessible / Energy-saving water heaters / Super close / System kitchen / Bathroom Dryer / Yang per good / All room storage / Flat to the station / A quiet residential area / Corner lot / Shaping land / Washbasin with shower / Face-to-face kitchen / Barrier-free / Toilet 2 places / Bathroom 1 tsubo or more / 2 or more sides balcony / Double-glazing / Otobasu / Warm water washing toilet seat / The window in the bathroom / TV monitor interphone / High-function toilet / Leafy residential area / Urban neighborhood / Ventilation good / All living room flooring / Walk-in closet / Water filter / Three-story or more / All rooms are two-sided lighting / roof balcony / Flat terrain / Movable partition 地盤調査済 /制震・免震・耐震 /年内入居可 /即入居可 /2沿線以上利用可 /省エネ給湯器 /スーパーが近い /システムキッチン /浴室乾燥機 /陽当り良好 /全居室収納 /駅まで平坦 /閑静な住宅地 /角地 /整形地 /シャワー付洗面台 /対面式キッチン /バリアフリー /トイレ2ヶ所 /浴室1坪以上 /2面以上バルコニー /複層ガラス /オートバス /温水洗浄便座 /浴室に窓 /TVモニタ付インターホン /高機能トイレ /緑豊かな住宅地 /都市近郊 /通風良好 /全居室フローリング /ウォークインクロゼット /浄水器 /3階建以上 /全室2面採光 /ルーフバルコニー /平坦地 /可動間仕切り | Event information イベント情報 | | Open House (Please make a reservation beforehand) schedule / During the public time / 10:00 ~ 20:00 can you preview in your time of hope ☆ Please feel free to contact us. On the day also please contact! オープンハウス(事前に必ず予約してください)日程/公開中時間/10:00 ~ 20:00ご希望のお時間でご内覧可能です☆お気軽にお問合せ下さいませ。当日もご連絡下さい! | Price 価格 | | 39,800,000 yen ・ 40,800,000 yen 3980万円・4080万円 | Floor plan 間取り | | 4LDK 4LDK | Units sold 販売戸数 | | 2 units 2戸 | Total units 総戸数 | | 2 units 2戸 | Land area 土地面積 | | 65.3 sq m ・ 67.05 sq m (19.75 tsubo ・ 20.28 tsubo) (measured) 65.3m2・67.05m2(19.75坪・20.28坪)(実測) | Building area 建物面積 | | 91.72 sq m ・ 99.62 sq m (27.74 tsubo ・ 30.13 tsubo) (measured) 91.72m2・99.62m2(27.74坪・30.13坪)(実測) | Driveway burden-road 私道負担・道路 | | Road width: 2.9m ・ 4.36m, Asphaltic pavement 道路幅:2.9m・4.36m、アスファルト舗装 | Completion date 完成時期(築年月) | | 2013 in early October 2013年10月上旬 | Address 住所 | | Ota-ku, Tokyo Higashimagome 1 東京都大田区東馬込1 | Traffic 交通 | | Toei Asakusa Line "Magome" walk 5 minutes
Oimachi Line Tokyu "Nakanobu" walk 9 minutes
JR Yokosuka Line "Nishi Oi" walk 13 minutes 都営浅草線「馬込」歩5分
東急大井町線「中延」歩9分
JR横須賀線「西大井」歩13分 | Person in charge 担当者より | | Person in charge of real-estate and building Sato Kei Age: 20 Daigyokai experience: we will strive my best to be of service to you of everyone as a five-year real estate professional. Seongnam area, Kawasaki ・ Real estate your sale of the Yokohama area, Please purchase leave it all means. 担当者宅建佐藤 圭年齢:20代業界経験:5年不動産のプロとして皆様のお役に立てるよう精一杯努めさせていただきます。城南エリア、川崎・横浜エリアの不動産ご売却、ご購入は是非お任せ下さい。 | Contact お問い合せ先 | | TEL: 0800-603-8108 [Toll free] mobile phone ・ Also available from PHS
Caller ID is not notified
Please contact the "saw SUUMO (Sumo)"
If it does not lead, If the real estate company TEL:0800-603-8108【通話料無料】携帯電話・PHSからもご利用いただけます
発信者番号は通知されません
「SUUMO(スーモ)を見た」と問い合わせください
つながらない方、不動産会社の方は
| Expenses 諸費用 | | Leasehold rent (month): 1 Building: 21424 yen ・ Building 2: 22298 yen 借地権賃料(月):1号棟:21424円・2号棟:22298円 | Building coverage, floor area ratio 建ぺい率・容積率 | | Kenpei rate: 60%, Volume ratio: 200% 建ペい率:60%、容積率:200% | Time residents 入居時期 | | Immediate available 即入居可 | Land of the right form 土地の権利形態 | | Leasehold (Old), New 20 years 賃借権(旧)、新規20年 | Structure and method of construction 構造・工法 | | Wooden three-story 木造3階建 | Use district 用途地域 | | One middle and high 1種中高 | Land category 地目 | | Residential land 宅地 | Other limitations その他制限事項 | | Height district, Quasi-fire zones 高度地区、準防火地域 | Overview and notices その他概要・特記事項 | | Contact: Sato Kei 担当者:佐藤 圭 | Company profile 会社概要 | | <Mediation> Governor of Tokyo (2) No. Century 21 (Ltd.) raster House Yubinbango143-0016, Ota-ku, Tokyo, the first 087,972 Omorikita 1-14-1 <仲介>東京都知事(2)第087972号センチュリー21(株)ラスターハウス〒143-0016 東京都大田区大森北1-14-1 |
Local appearance photo現地外観写真 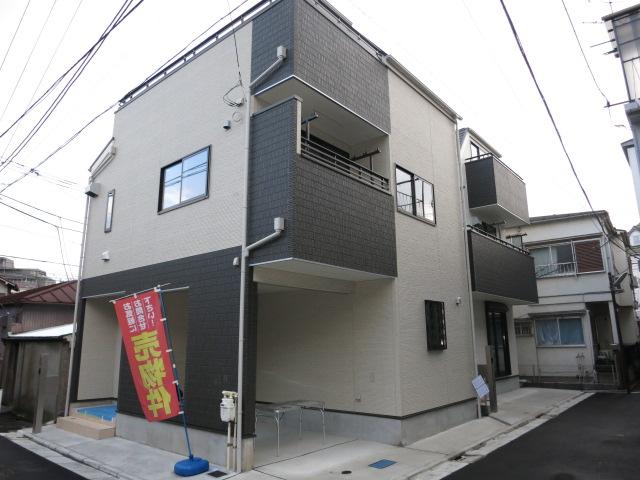 Local (11 May 2013) Shooting
現地(2013年11月)撮影
Bathroom浴室 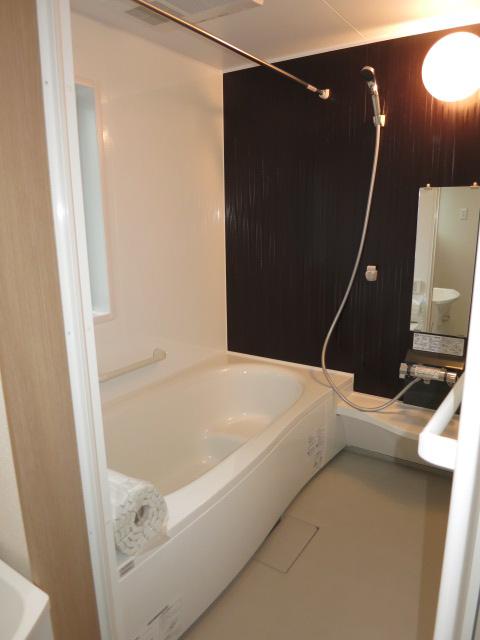 Building 2 Indoor (11 May 2013) Shooting
2号棟
室内(2013年11月)撮影
Non-living roomリビング以外の居室 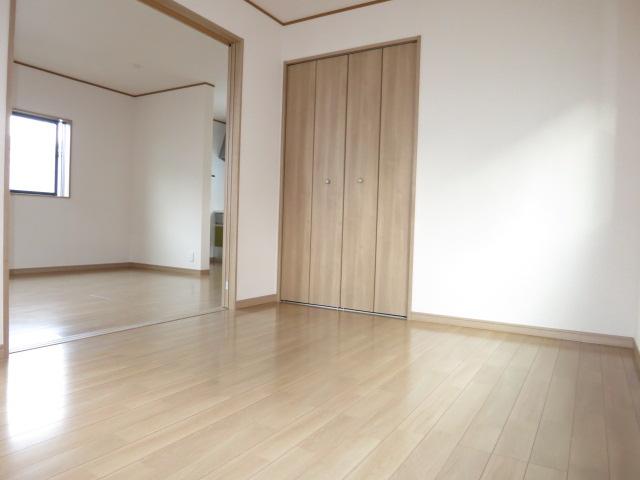 1 Building Indoor (11 May 2013) Shooting
1号棟
室内(2013年11月)撮影
Floor plan間取り図 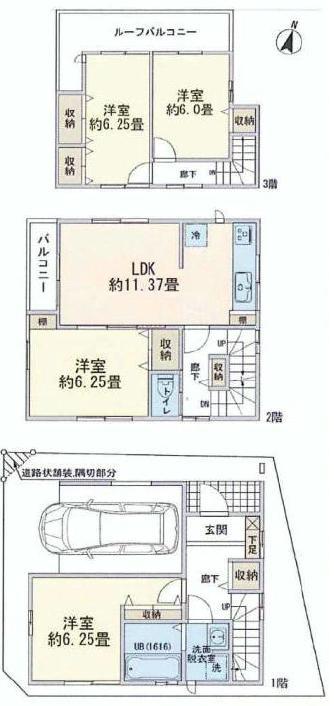 (1 Building), Price 40,800,000 yen, 4LDK, Land area 65.3 sq m , Building area 99.62 sq m
(1号棟)、価格4080万円、4LDK、土地面積65.3m2、建物面積99.62m2
Local appearance photo現地外観写真 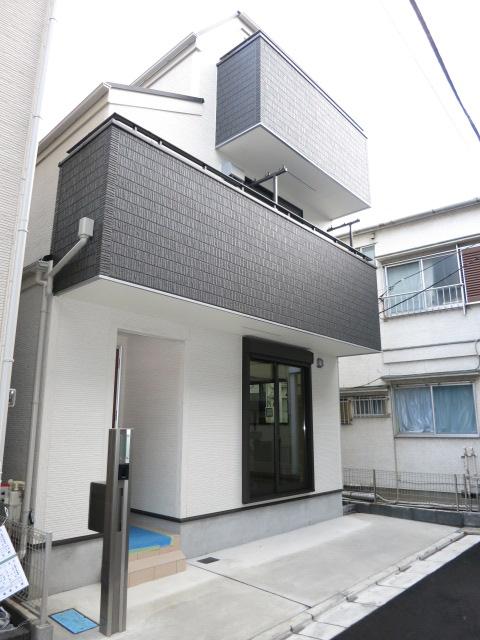 Building 2 Local (11 May 2013) Shooting
2号棟
現地(2013年11月)撮影
Livingリビング 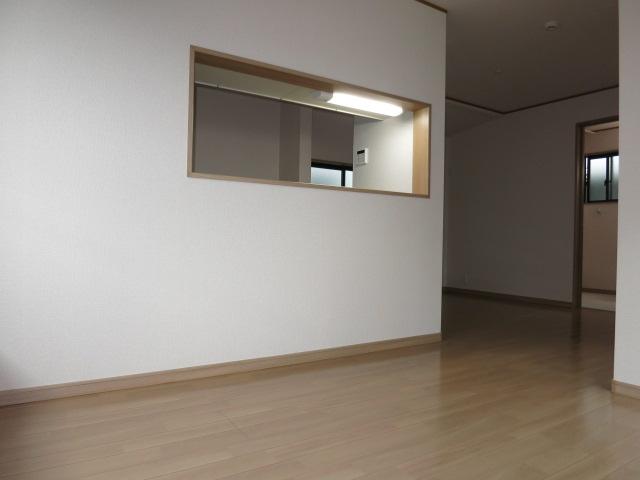 Building 2
2号棟
Bathroom浴室 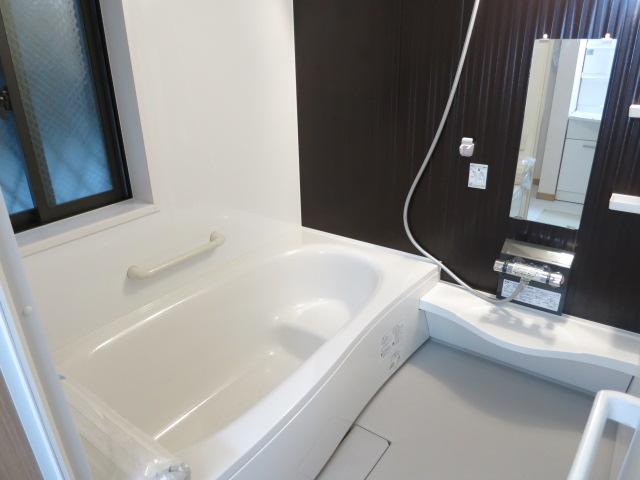 1 Building
1号棟
Kitchenキッチン 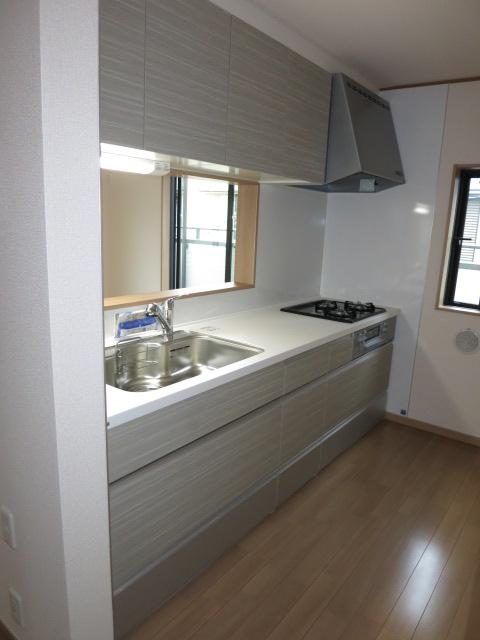 Building 2
2号棟
Non-living roomリビング以外の居室 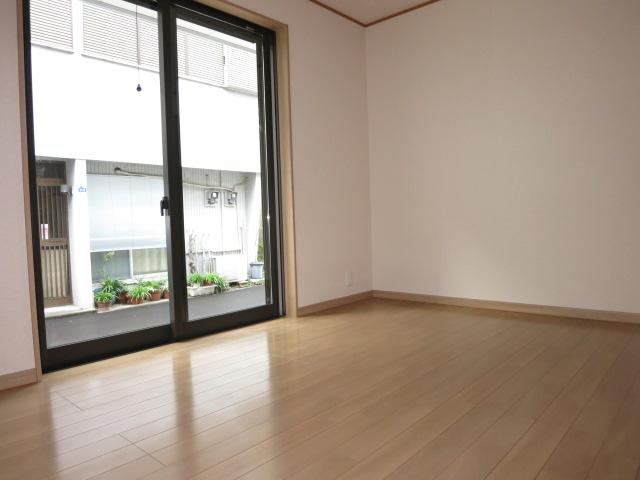 Building 2
2号棟
Toiletトイレ 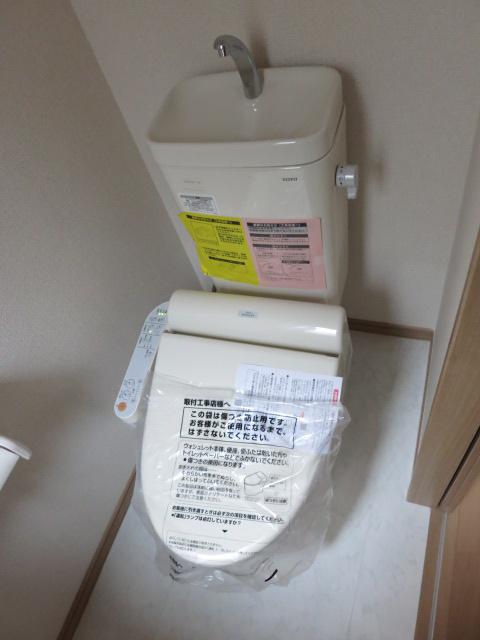 1 Building
1号棟
Balconyバルコニー 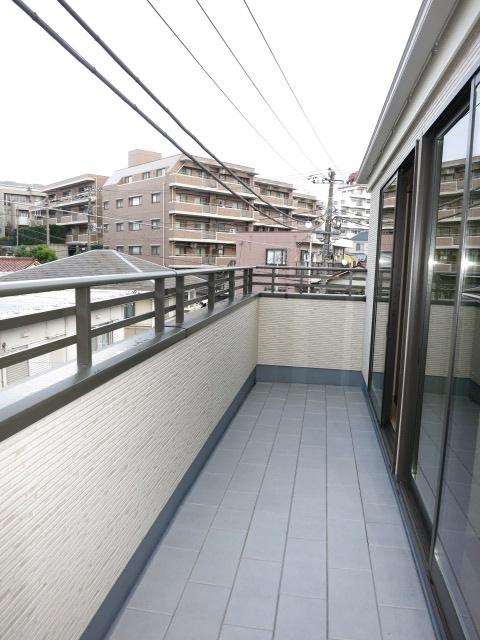 1 Building
1号棟
View photos from the dwelling unit住戸からの眺望写真 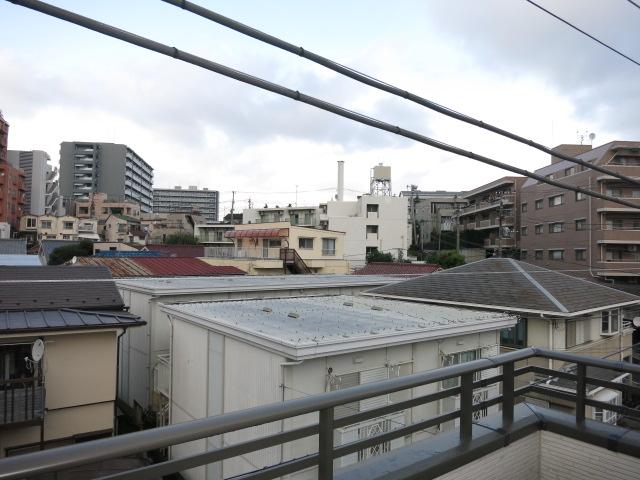 1 Building
1号棟
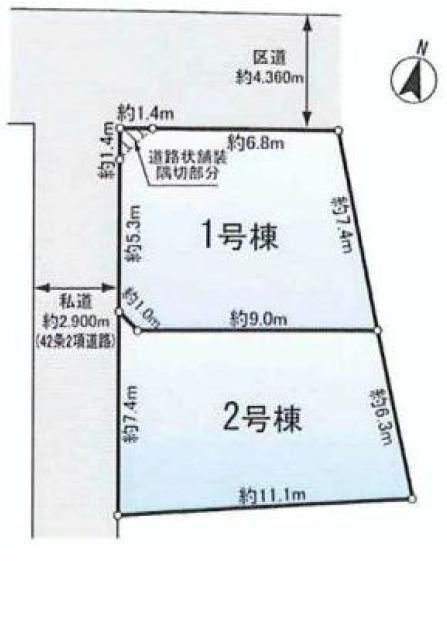 The entire compartment Figure
全体区画図
Floor plan間取り図 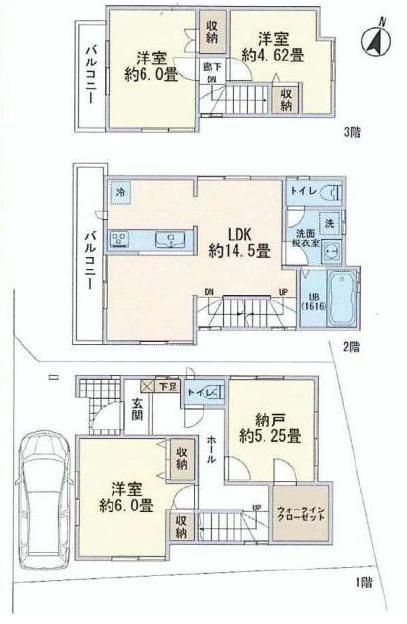 (Building 2), Price 39,800,000 yen, 4LDK, Land area 67.05 sq m , Building area 91.72 sq m
(2号棟)、価格3980万円、4LDK、土地面積67.05m2、建物面積91.72m2
Livingリビング 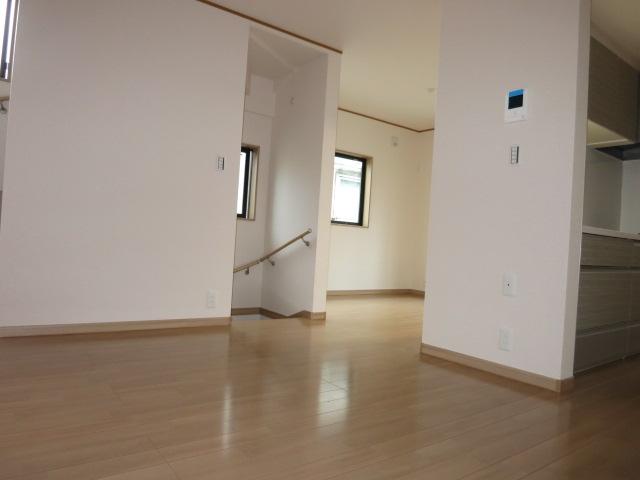 Building 2
2号棟
Kitchenキッチン 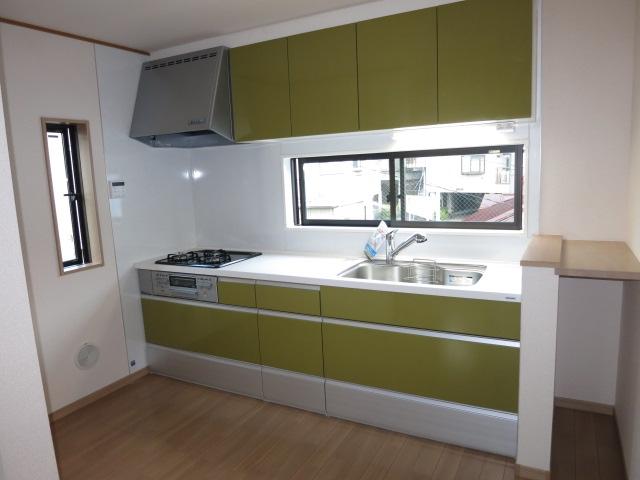 1 Building
1号棟
Non-living roomリビング以外の居室 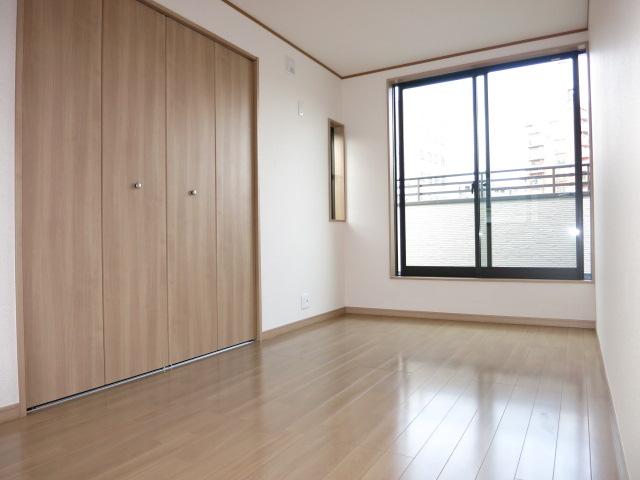 1 Building
1号棟
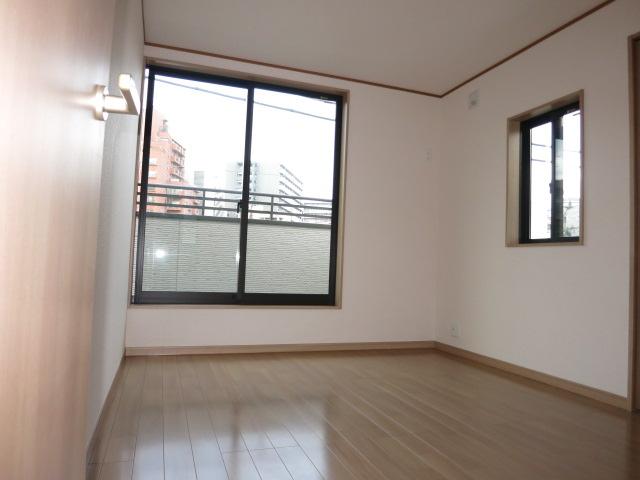 1 Building
1号棟
Location
|



















