New Homes » Kanto » Tokyo » Ota City
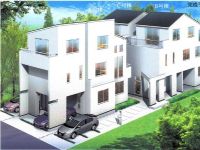 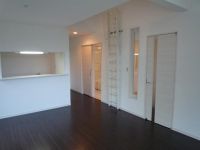
| | Ota-ku, Tokyo 東京都大田区 |
| Tokyu Ikegami Line "Ikegami" walk 7 minutes 東急池上線「池上」歩7分 |
| Walk from Ikegami Station 7 minutes / The entire surface of 9m spacious public road Siemens Terrace 3.6 Pledge ・ Le - Fubarukoni - luck leisurely 4LDK mosquitoes - space - vinegar. 池上駅まで徒歩7分/全面9m広々公道面すテラス3.6帖付・ル-フバルコニ-つきゆったり4LDKカ-スペ-スです。 |
| * Ikegami shopping is convenient and spread a large shopping mall in the center of the station. * Scan - pa - Ozeki a 5-minute walk away / Walk up to Ikegamisogobyoin 7 minutes *池上駅を中心に大きな商店街が広がっておりお買い物便利です。*ス-パ-オオゼキまで徒歩5分/池上総合病院まで徒歩7分 |
Features pickup 特徴ピックアップ | | 2 along the line more accessible / LDK18 tatami mats or more / Super close / Bathroom Dryer / Yang per good / Flat to the station / A quiet residential area / Or more before road 6m / Washbasin with shower / Face-to-face kitchen / Toilet 2 places / Bathroom 1 tsubo or more / Double-glazing / Otobasu / Warm water washing toilet seat / The window in the bathroom / Atrium / TV monitor interphone / Ventilation good / All living room flooring / Dish washing dryer / Water filter / City gas / roof balcony / terrace 2沿線以上利用可 /LDK18畳以上 /スーパーが近い /浴室乾燥機 /陽当り良好 /駅まで平坦 /閑静な住宅地 /前道6m以上 /シャワー付洗面台 /対面式キッチン /トイレ2ヶ所 /浴室1坪以上 /複層ガラス /オートバス /温水洗浄便座 /浴室に窓 /吹抜け /TVモニタ付インターホン /通風良好 /全居室フローリング /食器洗乾燥機 /浄水器 /都市ガス /ルーフバルコニー /テラス | Event information イベント情報 | | Local sales meetings (please visitors to direct local) schedule / January 4 (Saturday) ~ January 5 (Sunday) time / 10:00 ~ 16:15 is the final 1 building * from Ikegami Station 7 minutes ・ Terrace of the house * Tokumochi a 2-minute walk from the kindergarten / Tokumochi up to elementary school 6-minute walk ■ Building guidance of the same specification ■ ■ Housing Russia - down ・ Terms and conditions, etc. Please feel free to contact us. 現地販売会(直接現地へご来場ください)日程/1月4日(土曜日) ~ 1月5日(日曜日)時間/10:00 ~ 16:15最終1棟です*池上駅から7分・テラスつきの家*徳持幼稚園まで徒歩2分/徳持小学校まで徒歩6分■同仕様の建物ご案内致します■■住宅ロ-ン・諸条件等お気軽にご相談ください。 | Price 価格 | | 41,800,000 yen 4180万円 | Floor plan 間取り | | 4LDK 4LDK | Units sold 販売戸数 | | 1 units 1戸 | Total units 総戸数 | | 3 units 3戸 | Land area 土地面積 | | 92.77 sq m (measured) 92.77m2(実測) | Building area 建物面積 | | 95.23 sq m (measured) 95.23m2(実測) | Driveway burden-road 私道負担・道路 | | Nothing, North 8m width 無、北8m幅 | Completion date 完成時期(築年月) | | March 2014 2014年3月 | Address 住所 | | Ota-ku, Tokyo Ikegami 3 東京都大田区池上3 | Traffic 交通 | | Tokyu Ikegami Line "Ikegami" walk 7 minutes
Tokyu Ikegami Line "Chidoricho" walk 9 minutes 東急池上線「池上」歩7分
東急池上線「千鳥町」歩9分
| Related links 関連リンク | | [Related Sites of this company] 【この会社の関連サイト】 | Contact お問い合せ先 | | TEL: 0800-603-1912 [Toll free] mobile phone ・ Also available from PHS
Caller ID is not notified
Please contact the "saw SUUMO (Sumo)"
If it does not lead, If the real estate company TEL:0800-603-1912【通話料無料】携帯電話・PHSからもご利用いただけます
発信者番号は通知されません
「SUUMO(スーモ)を見た」と問い合わせください
つながらない方、不動産会社の方は
| Expenses 諸費用 | | Rent: 18,239 yen / Month 地代:1万8239円/月 | Building coverage, floor area ratio 建ぺい率・容積率 | | 60% ・ 200% 60%・200% | Time residents 入居時期 | | March 2014 schedule 2014年3月予定 | Land of the right form 土地の権利形態 | | Leasehold (Old), Leasehold period new 20 years 賃借権(旧)、借地期間新規20年 | Structure and method of construction 構造・工法 | | Wooden three-story 木造3階建 | Use district 用途地域 | | One dwelling 1種住居 | Overview and notices その他概要・特記事項 | | Facilities: Public Water Supply, This sewage, City gas, Building confirmation number: BNV 確済 13-1504, Parking: car space 設備:公営水道、本下水、都市ガス、建築確認番号:BNV確済13-1504、駐車場:カースペース | Company profile 会社概要 | | <Mediation> Governor of Tokyo (5) No. 063818 (Corporation) All Japan Real Estate Association (Corporation) metropolitan area real estate Fair Trade Council member (Ltd.) NozomiNozomi Yubinbango146-0095 Ota-ku, Tokyo Tama River 1-9-1 <仲介>東京都知事(5)第063818号(公社)全日本不動産協会会員 (公社)首都圏不動産公正取引協議会加盟(株)希希〒146-0095 東京都大田区多摩川1-9-1 |
Rendering (appearance)完成予想図(外観) 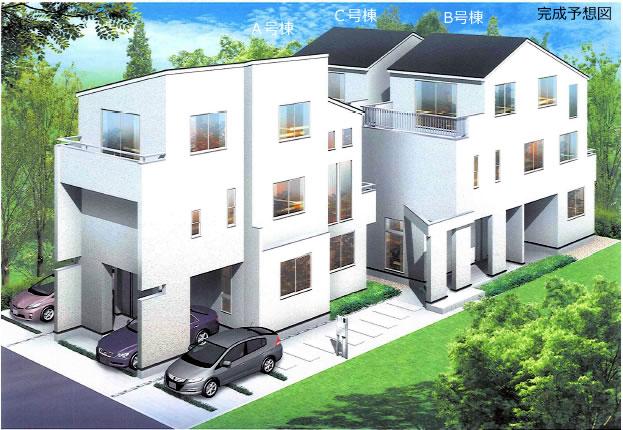 Rendering / Last Building B
完成予想図/最終B棟
Same specifications photos (Other introspection)同仕様写真(その他内観) 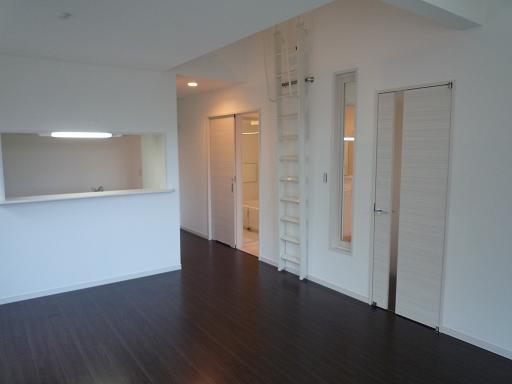 LDK ・ Same specifications
LDK・同仕様
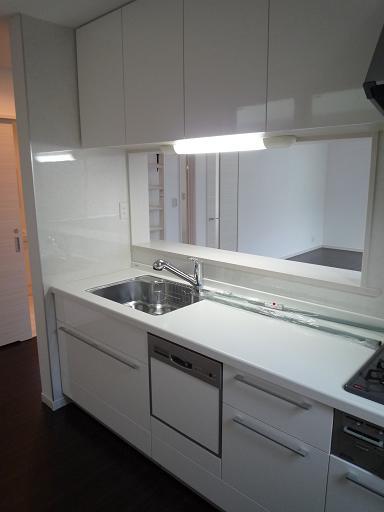 Face-to-face kitchen ・ Same specifications
対面キッチン・同仕様
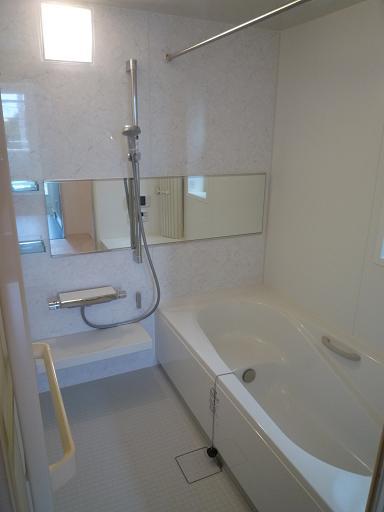 bathroom ・ Same specifications
浴室・同仕様
Local photos, including front road前面道路含む現地写真 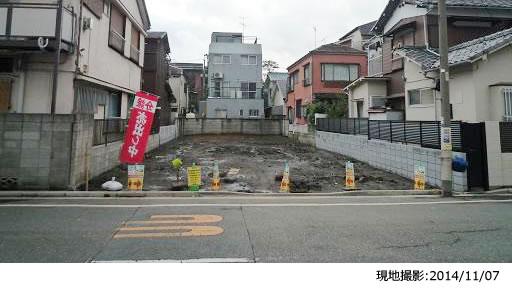 Siemens the entire spacious 9m
全面広々9m面す
Floor plan間取り図 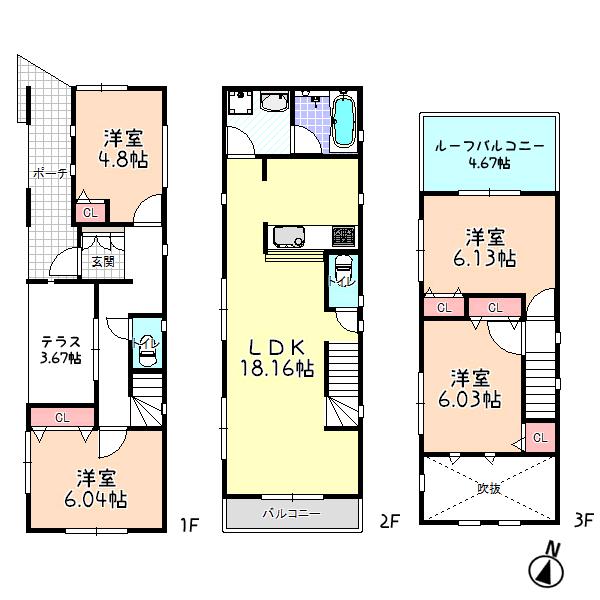 41,800,000 yen, 4LDK, Land area 92.77 sq m , Building area 95.23 sq m 4LDK mosquitoes - space - Sutsuki
4180万円、4LDK、土地面積92.77m2、建物面積95.23m2 4LDKカ-スペ-スつき
Compartment figure区画図 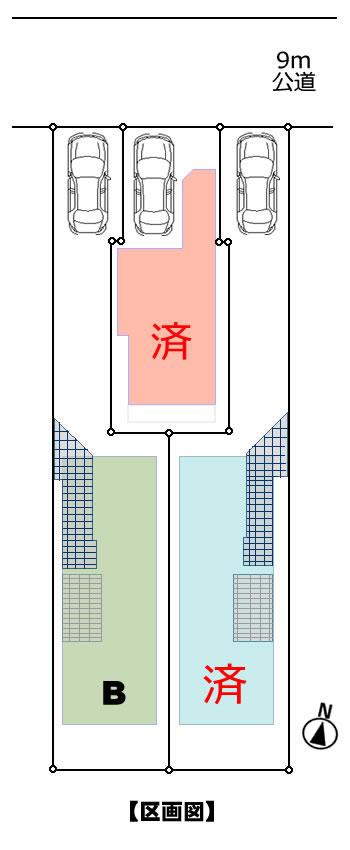 41,800,000 yen, 4LDK, Land area 92.77 sq m , Building area 95.23 sq m completed: The March plan 2014.
4180万円、4LDK、土地面積92.77m2、建物面積95.23m2 完成:平成26年3月予定です。
Same specifications photos (Other introspection)同仕様写真(その他内観) 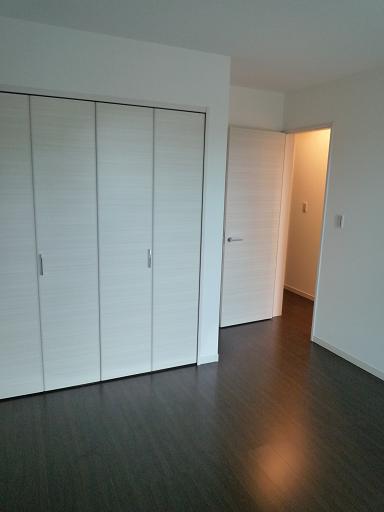 Receipt ・ Same specifications
収納・同仕様
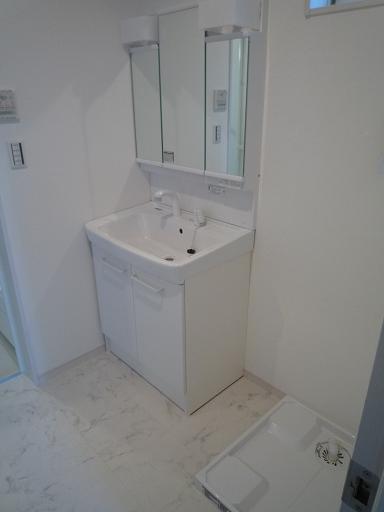 Bathroom vanity ・ Same specifications
洗面化粧台・同仕様
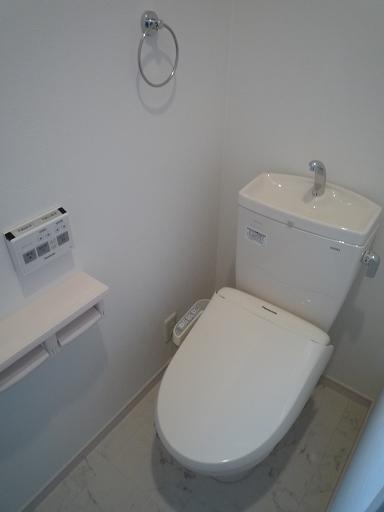 WC ・ Same specifications
WC・同仕様
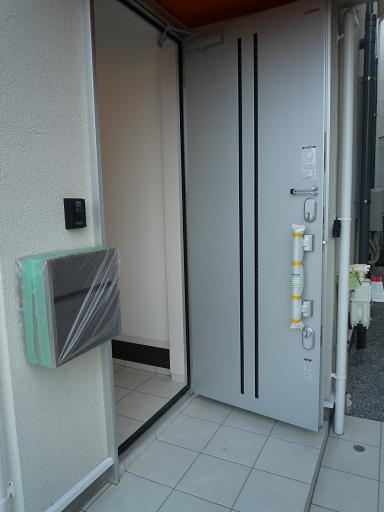 Entrance ・ Same specifications
玄関・同仕様
Supermarketスーパー 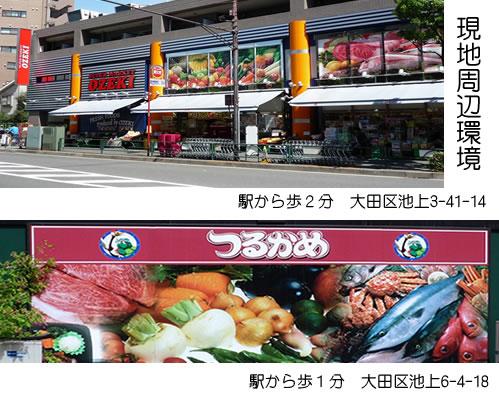 Scan - pa - Ozeki up to 400m
ス-パ-オオゼキまで400m
Hospital病院 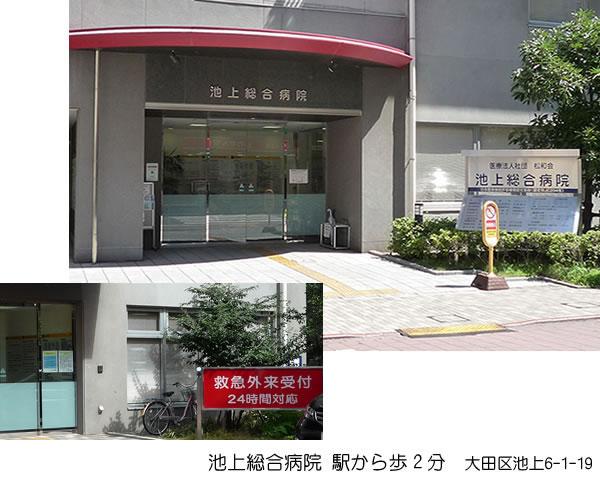 Until Ikegamisogobyoin 560m
池上総合病院まで560m
Station駅 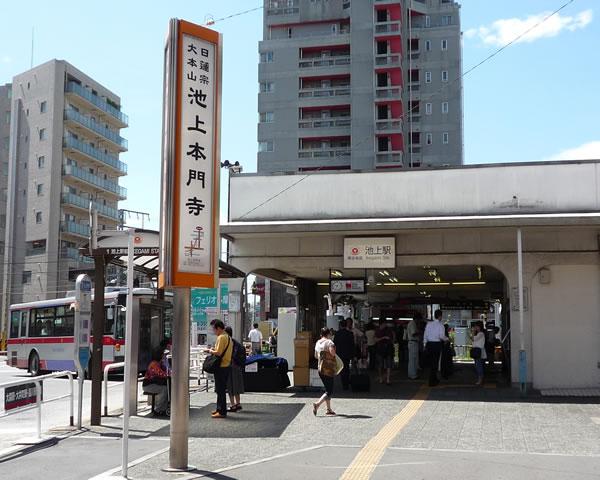 560m to Ikegami Station
池上駅まで560m
Location
|















