New Homes » Kanto » Tokyo » Ota City
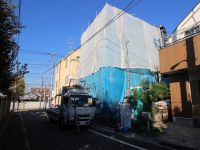 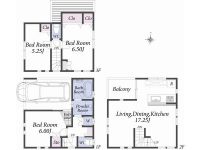
| | Ota-ku, Tokyo 東京都大田区 |
| Tamagawa Tokyu "Wataru Yaguchi" walk 8 minutes 東急多摩川線「矢口渡」歩8分 |
| 2 along the line more accessible, System kitchen, Bathroom Dryer, Yang per good, LDK15 tatami mats or more, Shaping land, Face-to-face kitchen, Bathroom 1 tsubo or more, Zenshitsuminami direction, All living room flooring, Three-story or more 2沿線以上利用可、システムキッチン、浴室乾燥機、陽当り良好、LDK15畳以上、整形地、対面式キッチン、浴室1坪以上、全室南向き、全居室フローリング、3階建以上 |
| 2 along the line more accessible, System kitchen, Bathroom Dryer, Yang per good, LDK15 tatami mats or more, Shaping land, Face-to-face kitchen, Bathroom 1 tsubo or more, Zenshitsuminami direction, All living room flooring, Three-story or more 2沿線以上利用可、システムキッチン、浴室乾燥機、陽当り良好、LDK15畳以上、整形地、対面式キッチン、浴室1坪以上、全室南向き、全居室フローリング、3階建以上 |
Features pickup 特徴ピックアップ | | 2 along the line more accessible / System kitchen / Bathroom Dryer / Yang per good / LDK15 tatami mats or more / Shaping land / Face-to-face kitchen / Bathroom 1 tsubo or more / Zenshitsuminami direction / All living room flooring / Three-story or more 2沿線以上利用可 /システムキッチン /浴室乾燥機 /陽当り良好 /LDK15畳以上 /整形地 /対面式キッチン /浴室1坪以上 /全室南向き /全居室フローリング /3階建以上 | Price 価格 | | 48,900,000 yen 4890万円 | Floor plan 間取り | | 3LDK 3LDK | Units sold 販売戸数 | | 1 units 1戸 | Land area 土地面積 | | 50.07 sq m 50.07m2 | Building area 建物面積 | | 84.38 sq m , Among the first floor garage 3.06 sq m 84.38m2、うち1階車庫3.06m2 | Driveway burden-road 私道負担・道路 | | Nothing, West 5.4m width 無、西5.4m幅 | Completion date 完成時期(築年月) | | November 2013 2013年11月 | Address 住所 | | Ota-ku, Tokyo Yaguchi 2 東京都大田区矢口2 | Traffic 交通 | | Tamagawa Tokyu "Wataru Yaguchi" walk 8 minutes
Tamagawa Tokyu "Musashi Nitta" walk 9 minutes 東急多摩川線「矢口渡」歩8分
東急多摩川線「武蔵新田」歩9分
| Related links 関連リンク | | [Related Sites of this company] 【この会社の関連サイト】 | Contact お問い合せ先 | | TEL: 0800-603-7102 [Toll free] mobile phone ・ Also available from PHS
Caller ID is not notified
Please contact the "saw SUUMO (Sumo)"
If it does not lead, If the real estate company TEL:0800-603-7102【通話料無料】携帯電話・PHSからもご利用いただけます
発信者番号は通知されません
「SUUMO(スーモ)を見た」と問い合わせください
つながらない方、不動産会社の方は
| Time residents 入居時期 | | Consultation 相談 | Land of the right form 土地の権利形態 | | Ownership 所有権 | Structure and method of construction 構造・工法 | | Wooden three-story 木造3階建 | Overview and notices その他概要・特記事項 | | Facilities: Public Water Supply, This sewage, City gas, Building confirmation number: day living Review 確第 13130167 設備:公営水道、本下水、都市ガス、建築確認番号:日住評確第13130167 | Company profile 会社概要 | | <Mediation> Governor of Tokyo (2) No. 086230 (Corporation) Tokyo Metropolitan Government Building Lots and Buildings Transaction Business Association (Corporation) metropolitan area real estate Fair Trade Council member (Ltd.) Clark ・ House Yubinbango152-0002 Meguro-ku, Tokyo Megurohon cho 5-13-3 <仲介>東京都知事(2)第086230号(公社)東京都宅地建物取引業協会会員 (公社)首都圏不動産公正取引協議会加盟(株)クラーク・ハウス〒152-0002 東京都目黒区目黒本町5-13-3 |
Local appearance photo現地外観写真 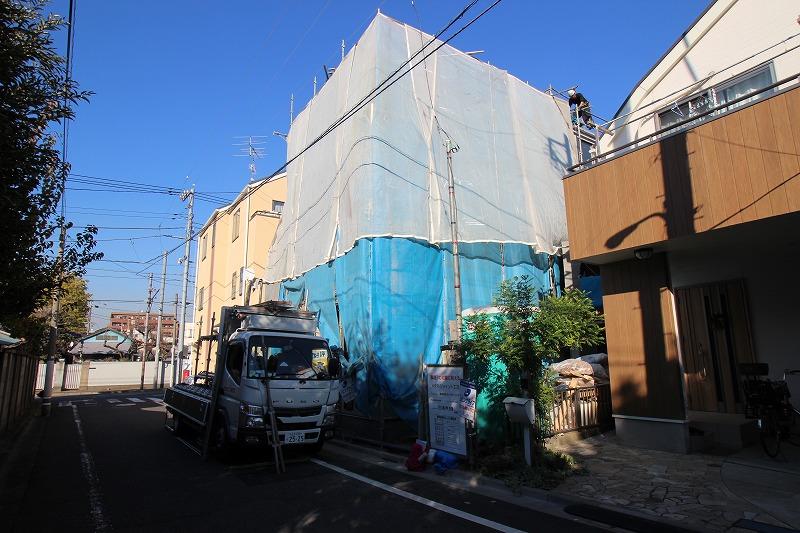 Local (12 May 2013) Shooting
現地(2013年12月)撮影
Floor plan間取り図 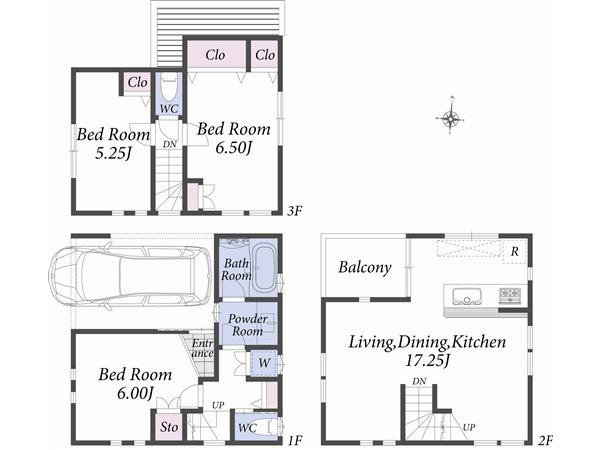 48,900,000 yen, 3LDK, Land area 50.07 sq m , Building area 84.38 sq m
4890万円、3LDK、土地面積50.07m2、建物面積84.38m2
Compartment figure区画図 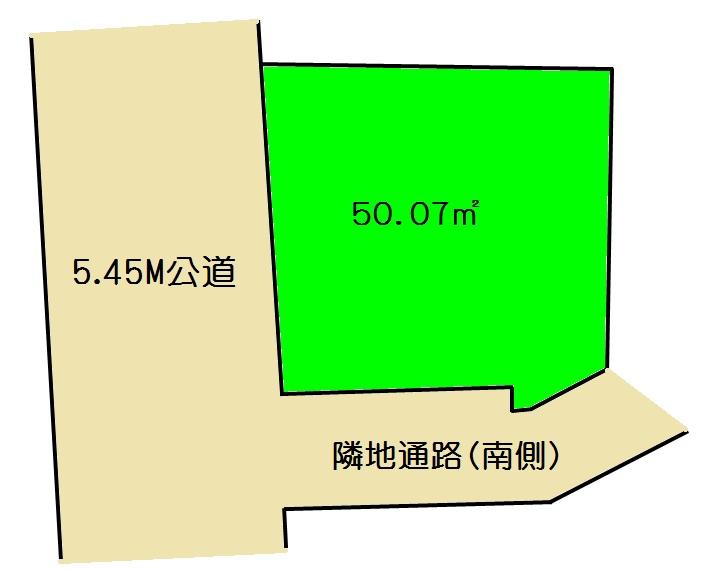 48,900,000 yen, 3LDK, Land area 50.07 sq m , Building area 84.38 sq m
4890万円、3LDK、土地面積50.07m2、建物面積84.38m2
Same specifications photos (appearance)同仕様写真(外観) 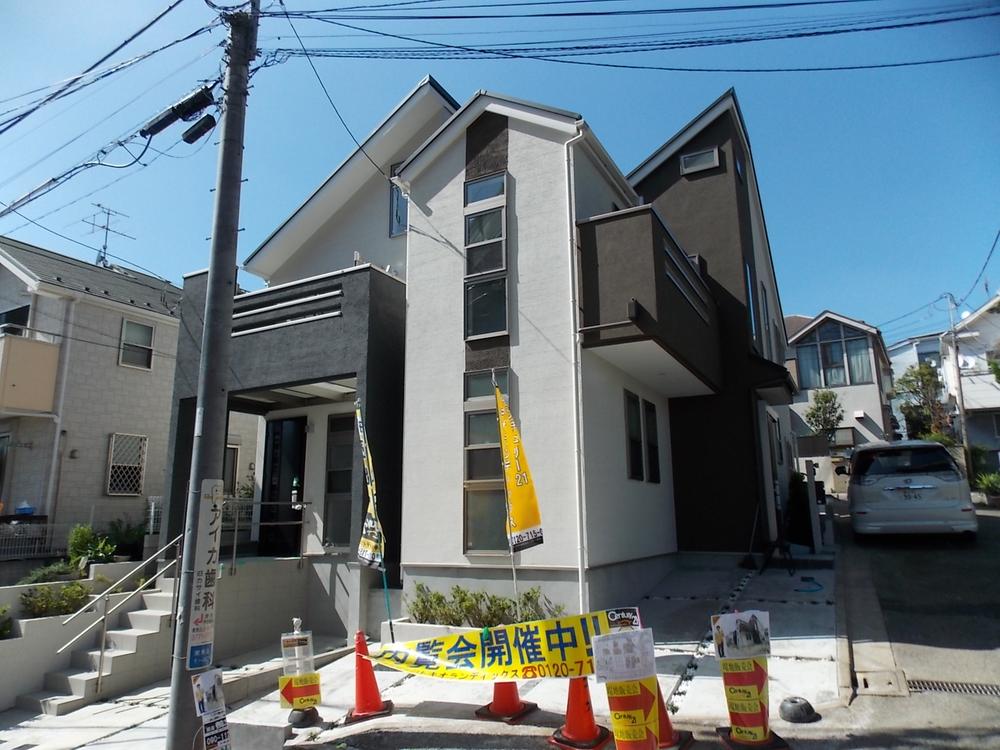 Same specifications
同仕様
Same specifications photo (bathroom)同仕様写真(浴室) 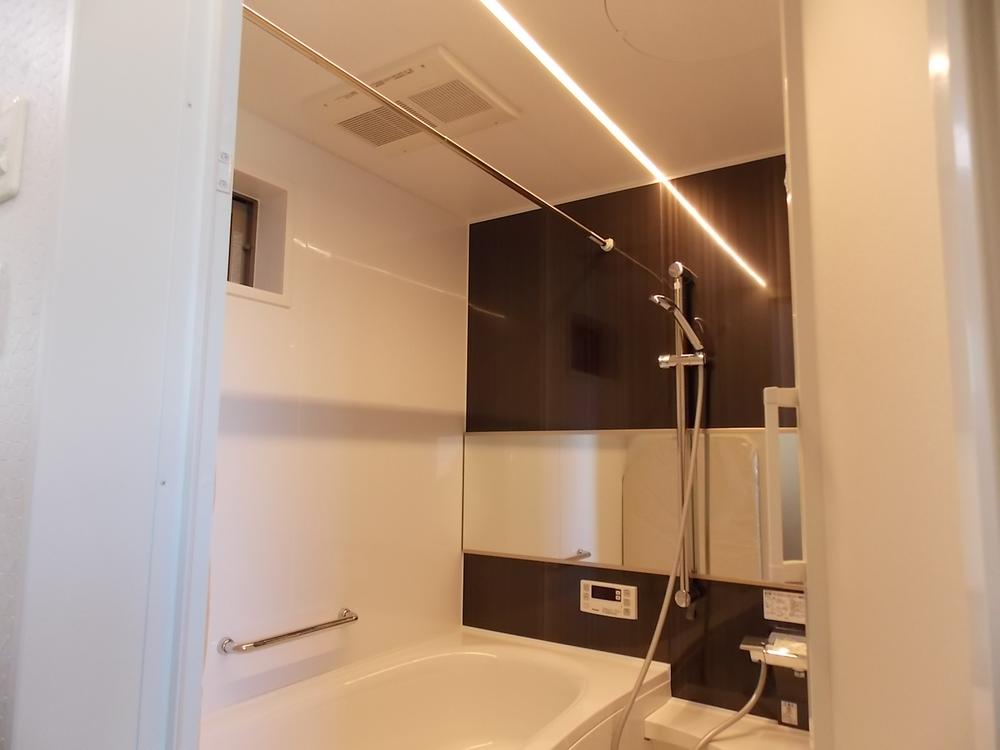 Same specifications
同仕様
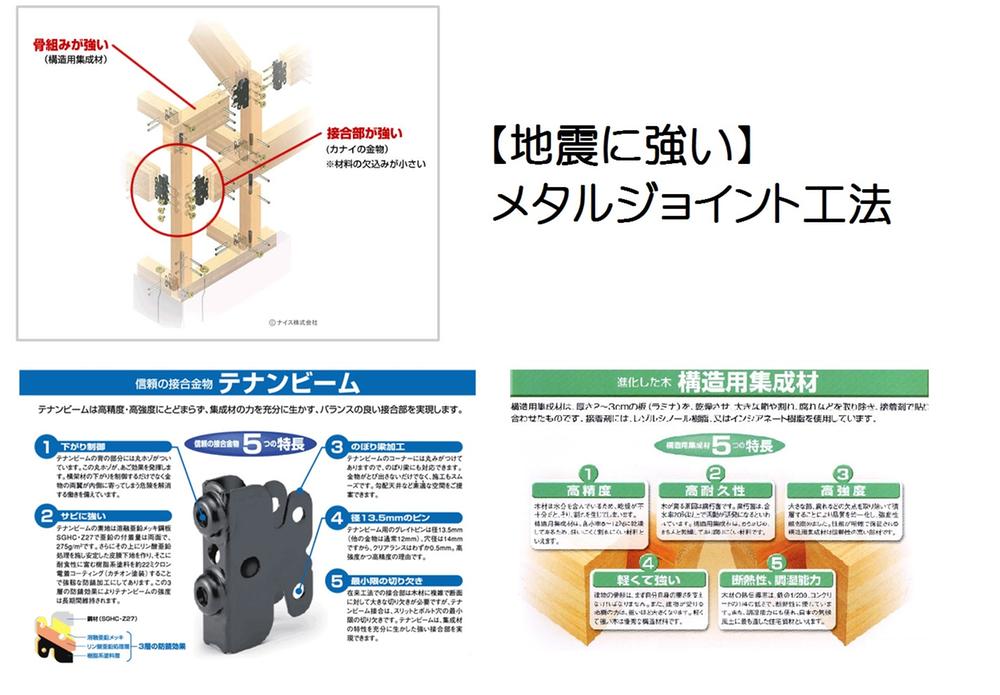 Other
その他
Location
|







