New Homes » Kanto » Tokyo » Ota City
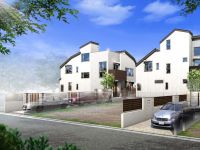 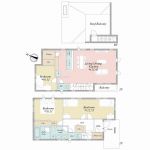
| | Ota-ku, Tokyo 東京都大田区 |
| Tokyu Toyoko Line "Denenchofu" walk 8 minutes 東急東横線「田園調布」歩8分 |
| ~ Popular residential area, Living in the mansion of Denenchofu 2-chome ~ 3LDK + roof balcony, 4LDK also floor plan can be changed. The quality overflowing Denenchofu life in the comfort Floor. ~ 人気の住宅街、田園調布2丁目の邸宅に住まう ~ 3LDK+ルーフバルコニー、4LDKにも間取り変更可能。ゆとりのある間取りで品位あふれる田園調布ライフを。 |
| A quiet residential area, 2-story, LDK20 tatami mats or more, Parking two Allowed, Measures to conserve energy, All rooms are two-sided lighting, Seismic fit, 2 along the line more accessible, Fiscal year Available, System kitchen, Bathroom Dryer, Around traffic fewer, Starting station, Washbasin with shower, Face-to-face kitchen, Toilet 2 places, Bathroom 1 tsubo or more, Double-glazing, Otobasu, Warm water washing toilet seat, TV monitor interphone, All living room flooring, Dish washing dryer, All room 6 tatami mats or more, Water filter, Storeroom, roof balcony 閑静な住宅地、2階建、LDK20畳以上、駐車2台可、省エネルギー対策、全室2面採光、耐震適合、2沿線以上利用可、年度内入居可、システムキッチン、浴室乾燥機、周辺交通量少なめ、始発駅、シャワー付洗面台、対面式キッチン、トイレ2ヶ所、浴室1坪以上、複層ガラス、オートバス、温水洗浄便座、TVモニタ付インターホン、全居室フローリング、食器洗乾燥機、全居室6畳以上、浄水器、納戸、ルーフバルコニー |
Features pickup 特徴ピックアップ | | Measures to conserve energy / Seismic fit / Parking two Allowed / 2 along the line more accessible / LDK20 tatami mats or more / Fiscal year Available / System kitchen / Bathroom Dryer / A quiet residential area / Around traffic fewer / Starting station / Washbasin with shower / Face-to-face kitchen / Toilet 2 places / Bathroom 1 tsubo or more / 2-story / Double-glazing / Otobasu / Warm water washing toilet seat / Underfloor Storage / TV monitor interphone / All living room flooring / Dish washing dryer / All room 6 tatami mats or more / Water filter / All rooms are two-sided lighting / roof balcony 省エネルギー対策 /耐震適合 /駐車2台可 /2沿線以上利用可 /LDK20畳以上 /年度内入居可 /システムキッチン /浴室乾燥機 /閑静な住宅地 /周辺交通量少なめ /始発駅 /シャワー付洗面台 /対面式キッチン /トイレ2ヶ所 /浴室1坪以上 /2階建 /複層ガラス /オートバス /温水洗浄便座 /床下収納 /TVモニタ付インターホン /全居室フローリング /食器洗乾燥機 /全居室6畳以上 /浄水器 /全室2面採光 /ルーフバルコニー | Price 価格 | | 100 million 4.8 million yen 1億480万円 | Floor plan 間取り | | 3LDK 3LDK | Units sold 販売戸数 | | 1 units 1戸 | Land area 土地面積 | | 134.6 sq m (40.71 tsubo) (Registration), Alley-like portion: 46.14 sq m including 134.6m2(40.71坪)(登記)、路地状部分:46.14m2含 | Building area 建物面積 | | 120.16 sq m (36.34 tsubo) (measured) 120.16m2(36.34坪)(実測) | Driveway burden-road 私道負担・道路 | | Nothing, Southwest 5.4m width (contact the road width 3m) 無、南西5.4m幅(接道幅3m) | Completion date 完成時期(築年月) | | February 2014 2014年2月 | Address 住所 | | Ota-ku, Tokyo Denenchofu 2 東京都大田区田園調布2 | Traffic 交通 | | Tokyu Toyoko Line "Denenchofu" walk 8 minutes
Tamagawa Tokyu "Tama River" walk 11 minutes 東急東横線「田園調布」歩8分
東急多摩川線「多摩川」歩11分
| Contact お問い合せ先 | | TEL: 0800-603-0211 [Toll free] mobile phone ・ Also available from PHS
Caller ID is not notified
Please contact the "saw SUUMO (Sumo)"
If it does not lead, If the real estate company TEL:0800-603-0211【通話料無料】携帯電話・PHSからもご利用いただけます
発信者番号は通知されません
「SUUMO(スーモ)を見た」と問い合わせください
つながらない方、不動産会社の方は
| Building coverage, floor area ratio 建ぺい率・容積率 | | Fifty percent ・ Hundred percent 50%・100% | Time residents 入居時期 | | February 2014 schedule 2014年2月予定 | Land of the right form 土地の権利形態 | | Ownership 所有権 | Structure and method of construction 構造・工法 | | Wooden 2-story 木造2階建 | Construction 施工 | | Foundation Holmes (Ltd.) 創建ホームズ(株) | Other limitations その他制限事項 | | Regulations have by the Landscape Act, Regulations have by the Aviation Law, Height district, Quasi-fire zones, Shade limit Yes 景観法による規制有、航空法による規制有、高度地区、準防火地域、日影制限有 | Overview and notices その他概要・特記事項 | | Facilities: Public Water Supply, This sewage, City gas, Building confirmation number: HPA-13-05997-1 No., Parking: car space 設備:公営水道、本下水、都市ガス、建築確認番号:HPA-13-05997-1号、駐車場:カースペース | Company profile 会社概要 | | <Mediation> Minister of Land, Infrastructure and Transport (8) No. 003,394 (one company) Real Estate Association (Corporation) metropolitan area real estate Fair Trade Council member Taisei the back Real Estate Sales Co., Ltd. Omori office Yubinbango140-0013 Shinagawa-ku, Tokyo Minamioi 6-17-10 Omori Rainbow - building the fourth floor <仲介>国土交通大臣(8)第003394号(一社)不動産協会会員 (公社)首都圏不動産公正取引協議会加盟大成有楽不動産販売(株)大森営業所〒140-0013 東京都品川区南大井6-17-10 大森レインボ-ビル4階 |
Rendering (appearance)完成予想図(外観) 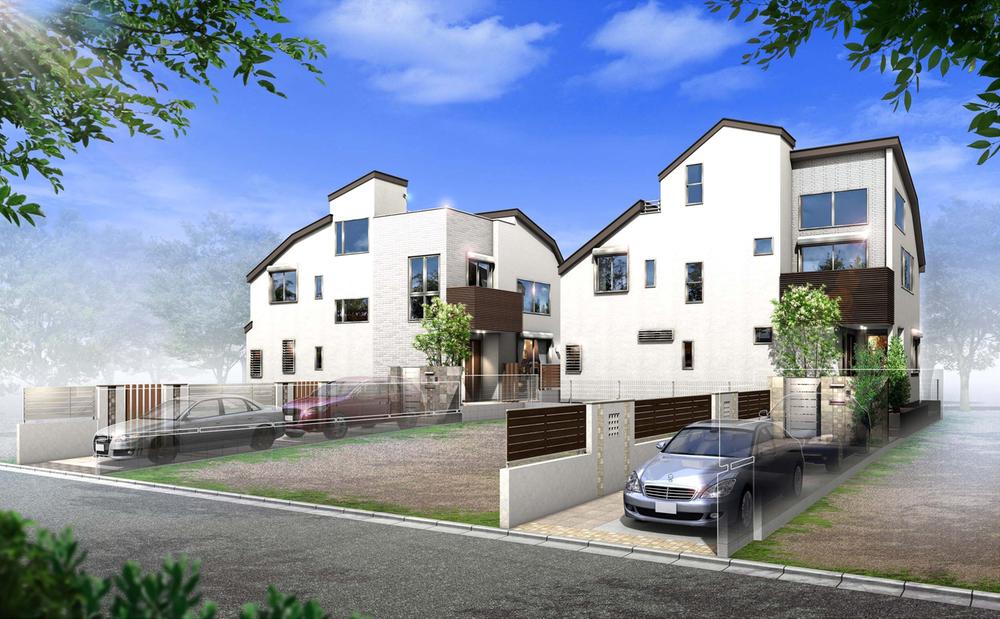 (A ・ C Building) Rendering
(A・C号棟)完成予想図
Floor plan間取り図 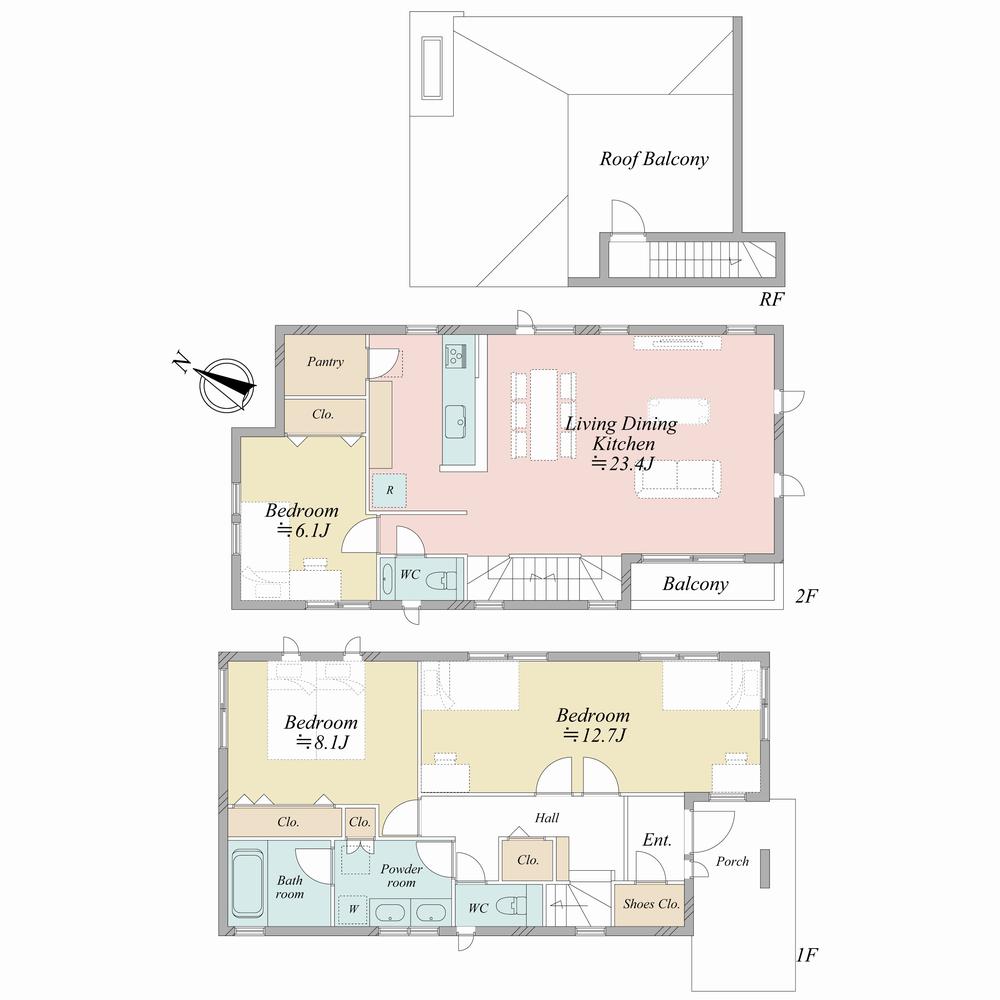 100 million 4.8 million yen, 3LDK, Land area 134.6 sq m , Building area 120.16 sq m
1億480万円、3LDK、土地面積134.6m2、建物面積120.16m2
Local appearance photo現地外観写真 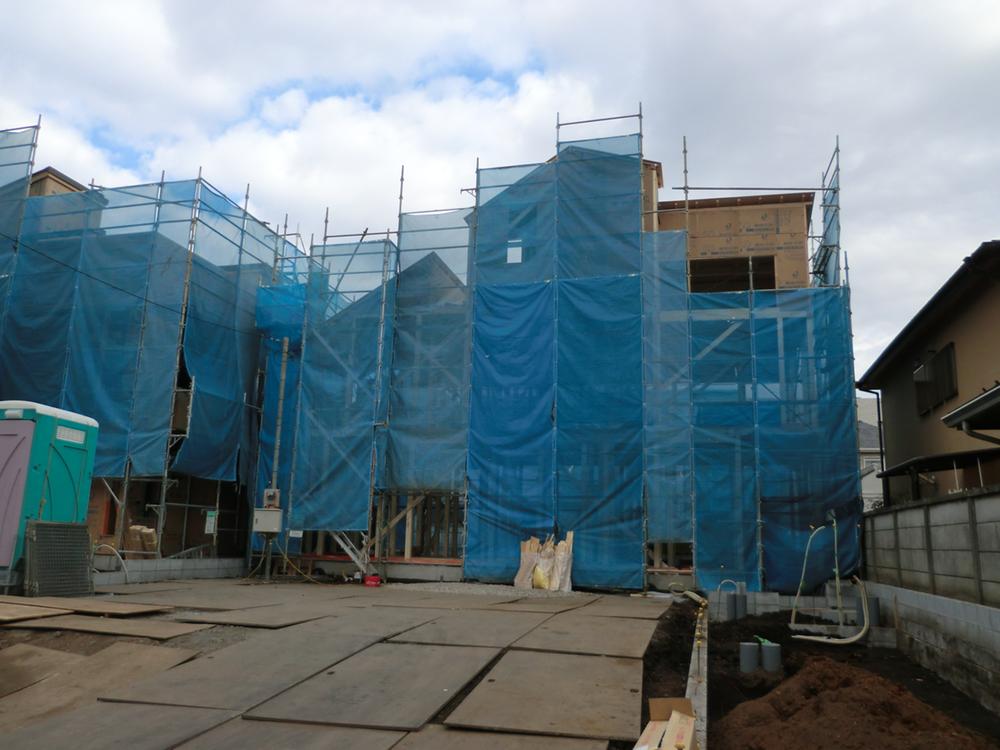 Local (12 May 2013) Shooting
現地(2013年12月)撮影
The entire compartment Figure全体区画図 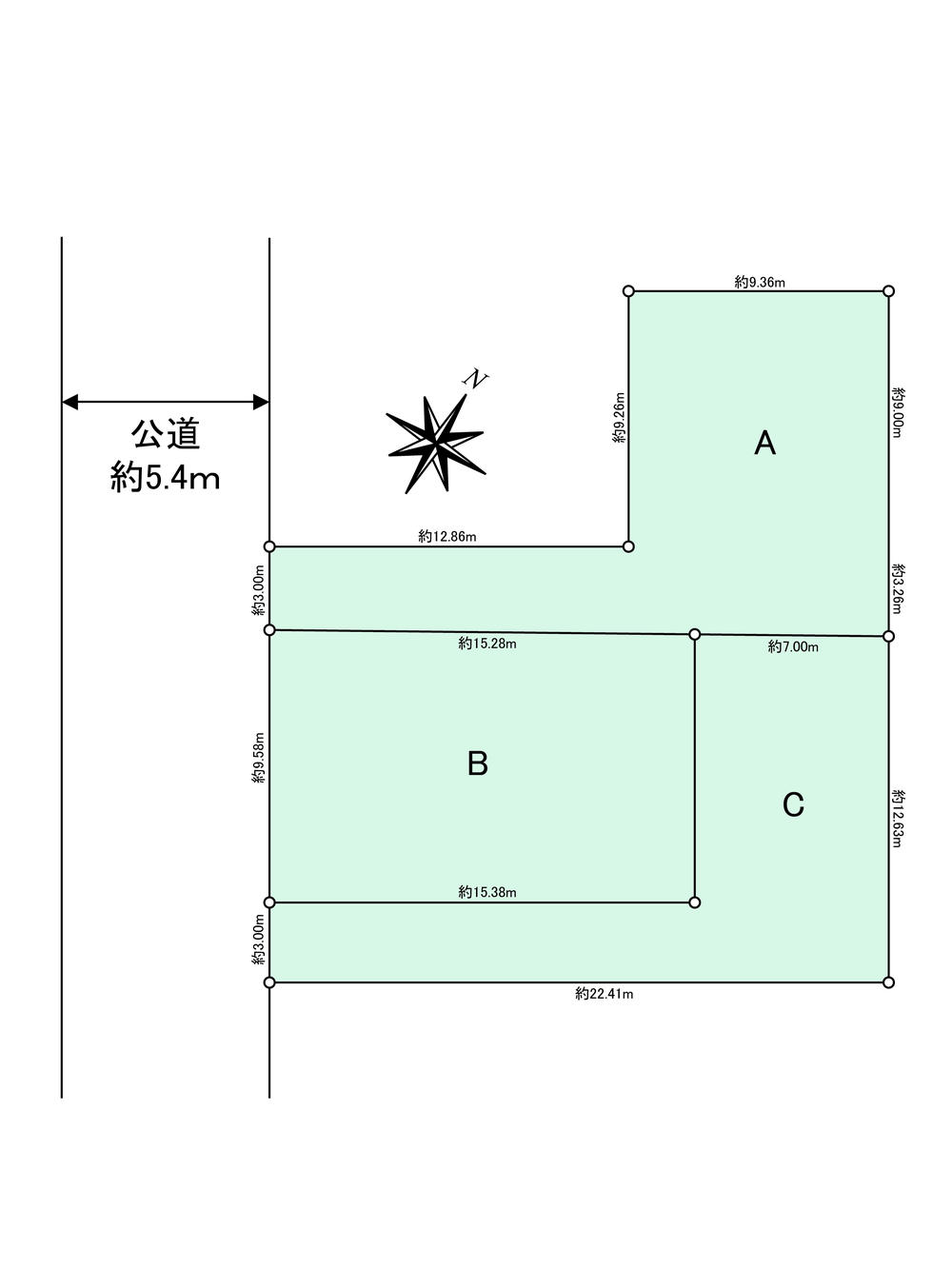 Compartment figure
区画図
Other localその他現地 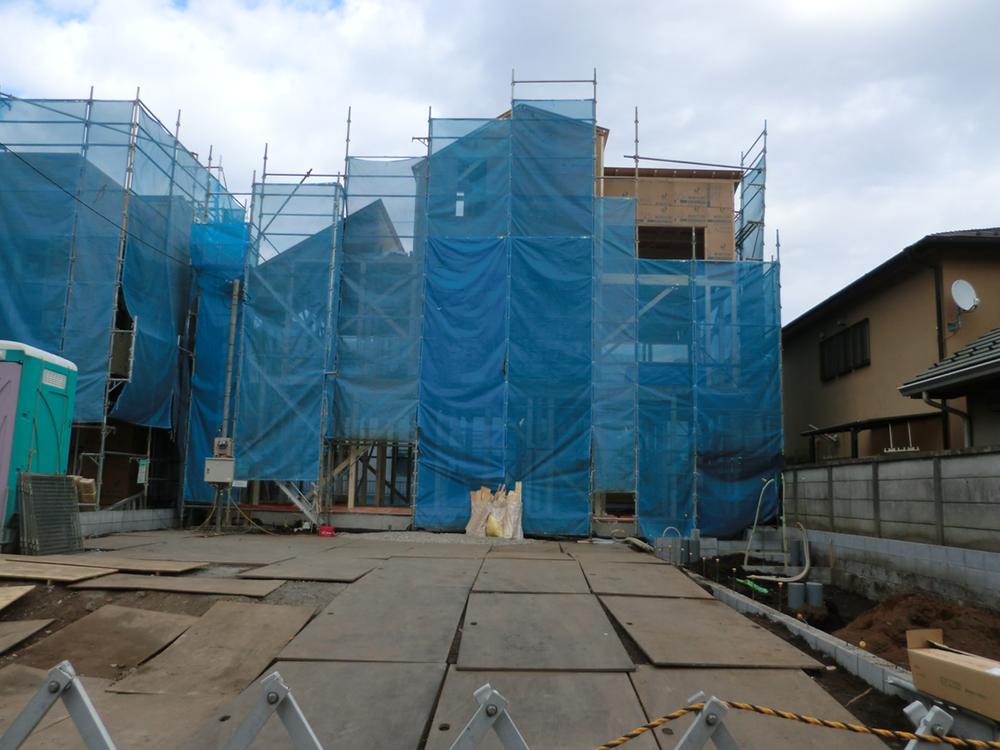 Local (12 May 2013) Shooting
現地(2013年12月)撮影
Location
|






