New Homes » Kanto » Tokyo » Ota City
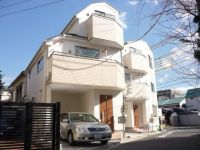 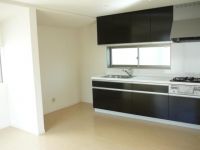
| | Ota-ku, Tokyo 東京都大田区 |
| Keikyu Airport Line "Kojiya" walk 9 minutes 京急空港線「糀谷」歩9分 |
| roof balcony, Corner lot, Eco Jaws, Built garage, Pre-ground survey, 2 along the line more accessible, System kitchen, Bathroom Dryer ルーフバルコニー、角地、エコジョーズ、ビルトガレージ、地盤調査済、2沿線以上利用可、システムキッチン、浴室乾燥機 |
Features pickup 特徴ピックアップ | | Pre-ground survey / 2 along the line more accessible / Energy-saving water heaters / System kitchen / Bathroom Dryer / Flat to the station / Corner lot / Washbasin with shower / Toilet 2 places / Bathroom 1 tsubo or more / Double-glazing / Otobasu / The window in the bathroom / TV monitor interphone / All living room flooring / Built garage / Water filter / Three-story or more / roof balcony 地盤調査済 /2沿線以上利用可 /省エネ給湯器 /システムキッチン /浴室乾燥機 /駅まで平坦 /角地 /シャワー付洗面台 /トイレ2ヶ所 /浴室1坪以上 /複層ガラス /オートバス /浴室に窓 /TVモニタ付インターホン /全居室フローリング /ビルトガレージ /浄水器 /3階建以上 /ルーフバルコニー | Event information イベント情報 | | Local guide Board (Please be sure to ask in advance) schedule / During the public time / 9:30 ~ 18:30 ■ In conjunction with the local, We will guide the reference model house of the company's construction. ■ Mortgage is a special preferential interest rates Campaign by city banks of our alliance. ■ Also for the purchase funds plan, Please feel free to contact us. 現地案内会(事前に必ずお問い合わせください)日程/公開中時間/9:30 ~ 18:30■現地と併せて、同社施工の参考モデルハウスをご案内いたします。■当社提携の都市銀行による住宅ローン特別金利優遇キャンペーン実施中です。■ご購入資金計画についても、お気軽にご相談下さい。 | Price 価格 | | 43,300,000 yen ・ 43,800,000 yen 4330万円・4380万円 | Floor plan 間取り | | 3LDK ・ 3LDK + S (storeroom) 3LDK・3LDK+S(納戸) | Units sold 販売戸数 | | 2 units 2戸 | Total units 総戸数 | | 2 units 2戸 | Land area 土地面積 | | 47.74 sq m ・ 47.79 sq m (measured) 47.74m2・47.79m2(実測) | Building area 建物面積 | | 95.48 sq m ・ 102.06 sq m (measured) 95.48m2・102.06m2(実測) | Driveway burden-road 私道負担・道路 | | Road width: 5.09m ・ 3.64m, Asphaltic pavement, 1 Building Northeast corner lot 2 Building northwest corner lot 道路幅:5.09m・3.64m、アスファルト舗装、1号棟 北東角地 2号棟北西角地 | Completion date 完成時期(築年月) | | March 2014 in late schedule 2014年3月下旬予定 | Address 住所 | | Ota-ku, Tokyo Haginaka 1 東京都大田区萩中1 | Traffic 交通 | | Keikyu Airport Line "Kojiya" walk 9 minutes
Keikyu main line "Keikyukamata" walk 12 minutes
Keikyu main line "variegated" walk 10 minutes 京急空港線「糀谷」歩9分
京急本線「京急蒲田」歩12分
京急本線「雑色」歩10分
| Related links 関連リンク | | [Related Sites of this company] 【この会社の関連サイト】 | Person in charge 担当者より | | Person in charge of real-estate and building Tanihen Eiichiro Age: 40 Daigyokai experience: Although 25 years of real estate history is quite long, Super Multi-person experienced in it other than to be self-employed industries across a wide. His hobbies include karaoke (hobbyhorse is Mr.Children) and golf (bowling or? Like a score). 担当者宅建谷辺英一郎年齢:40代業界経験:25年不動産歴かなり長いですが、それ以外にも多種にわたる業種を自営で経験したスーパーマルチ人間。趣味はカラオケ(十八番はミスチル)とゴルフ(ボウリングか?みたいなスコア)です。 | Contact お問い合せ先 | | TEL: 0800-603-1901 [Toll free] mobile phone ・ Also available from PHS
Caller ID is not notified
Please contact the "saw SUUMO (Sumo)"
If it does not lead, If the real estate company TEL:0800-603-1901【通話料無料】携帯電話・PHSからもご利用いただけます
発信者番号は通知されません
「SUUMO(スーモ)を見た」と問い合わせください
つながらない方、不動産会社の方は
| Building coverage, floor area ratio 建ぺい率・容積率 | | Kenpei rate: 80%, Volume ratio: 300% 建ペい率:80%、容積率:300% | Time residents 入居時期 | | April 2014 early schedule 2014年4月上旬予定 | Land of the right form 土地の権利形態 | | Ownership 所有権 | Structure and method of construction 構造・工法 | | Wooden three-story (framing method) 木造3階建(軸組工法) | Use district 用途地域 | | Residential 近隣商業 | Land category 地目 | | Residential land 宅地 | Overview and notices その他概要・特記事項 | | Contact: Tanihen Eiichiro, Building confirmation number: KS113-3120-00479 KS113-3120-00480 担当者:谷辺英一郎、建築確認番号:KS113-3120-00479 KS113-3120-00480 | Company profile 会社概要 | | <Mediation> Minister of Land, Infrastructure and Transport (2) No. 007,179 (one company) Real Estate Association (Corporation) metropolitan area real estate Fair Trade Council member (Ltd.) Benhausu Kawasaki Nishiguchi branch Yubinbango212-0014 Kawasaki-shi, Kanagawa-ku, Saiwai Omiya-cho, address 5 Futoo building first floor <仲介>国土交通大臣(2)第007179号(一社)不動産協会会員 (公社)首都圏不動産公正取引協議会加盟(株)ベンハウス川崎西口支店〒212-0014 神奈川県川崎市幸区大宮町5番地 太尾ビル1階 |
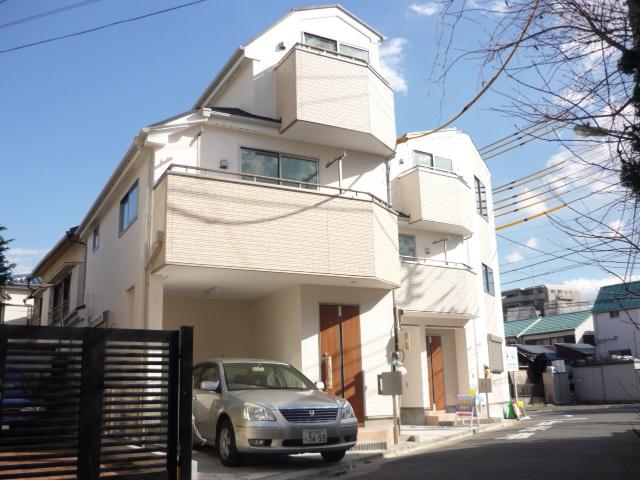 Same specifications photos (appearance)
同仕様写真(外観)
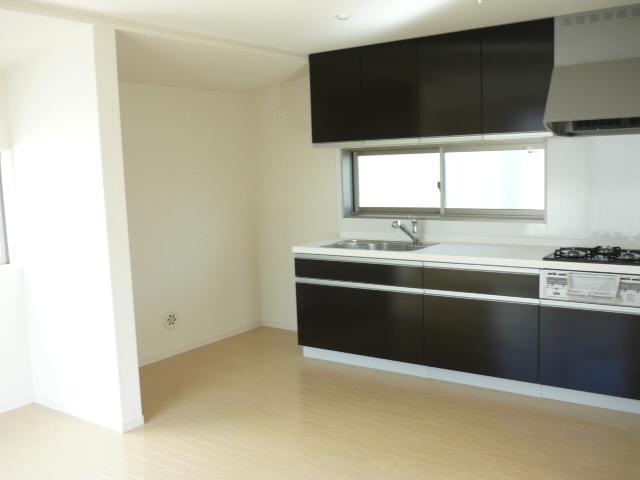 Same specifications photo (kitchen)
同仕様写真(キッチン)
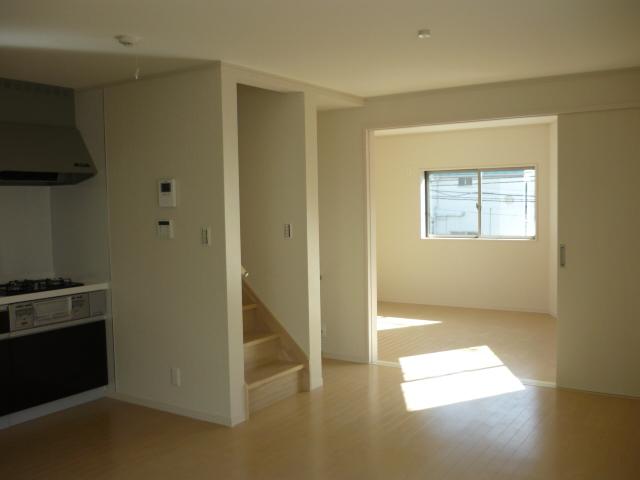 Same specifications photos (living)
同仕様写真(リビング)
Floor plan間取り図 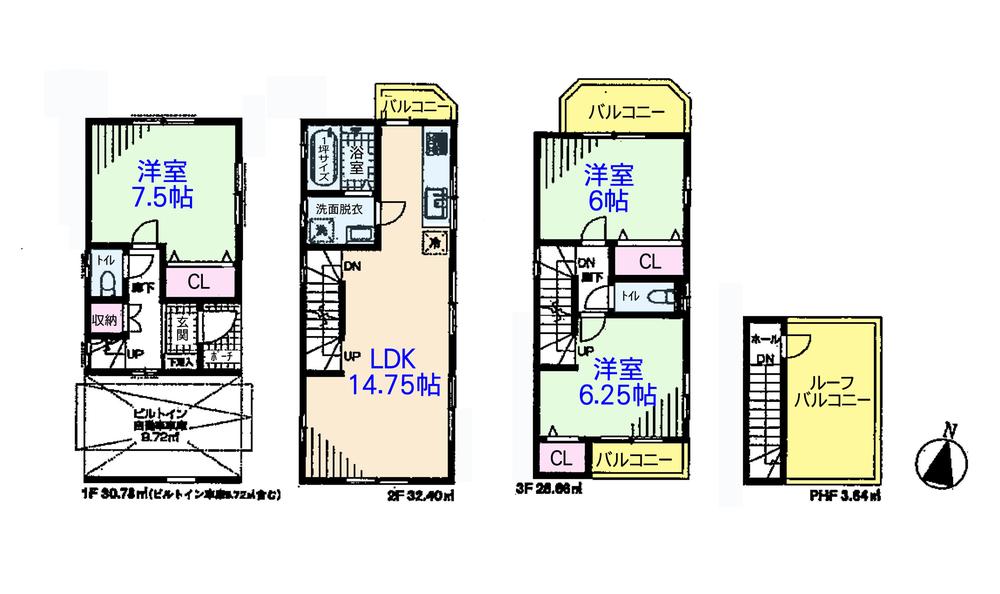 (1 Building), Price 43,300,000 yen, 3LDK, Land area 47.74 sq m , Building area 95.48 sq m
(1号棟)、価格4330万円、3LDK、土地面積47.74m2、建物面積95.48m2
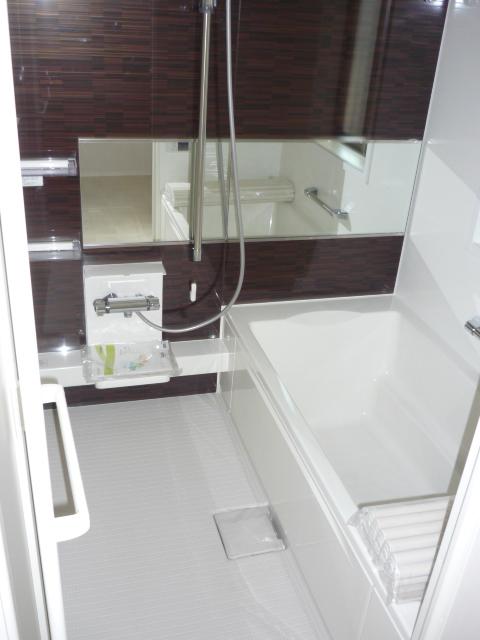 Same specifications photo (bathroom)
同仕様写真(浴室)
The entire compartment Figure全体区画図 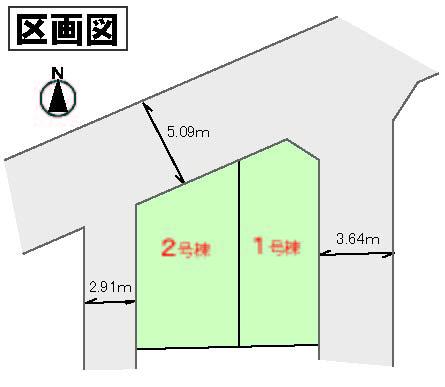 (Sales compartment view) positive hit in both the two-compartment corner lot, Ventilation is good.
(販売区画図)2区画とも角地で陽当たり、通風良好です。
Floor plan間取り図 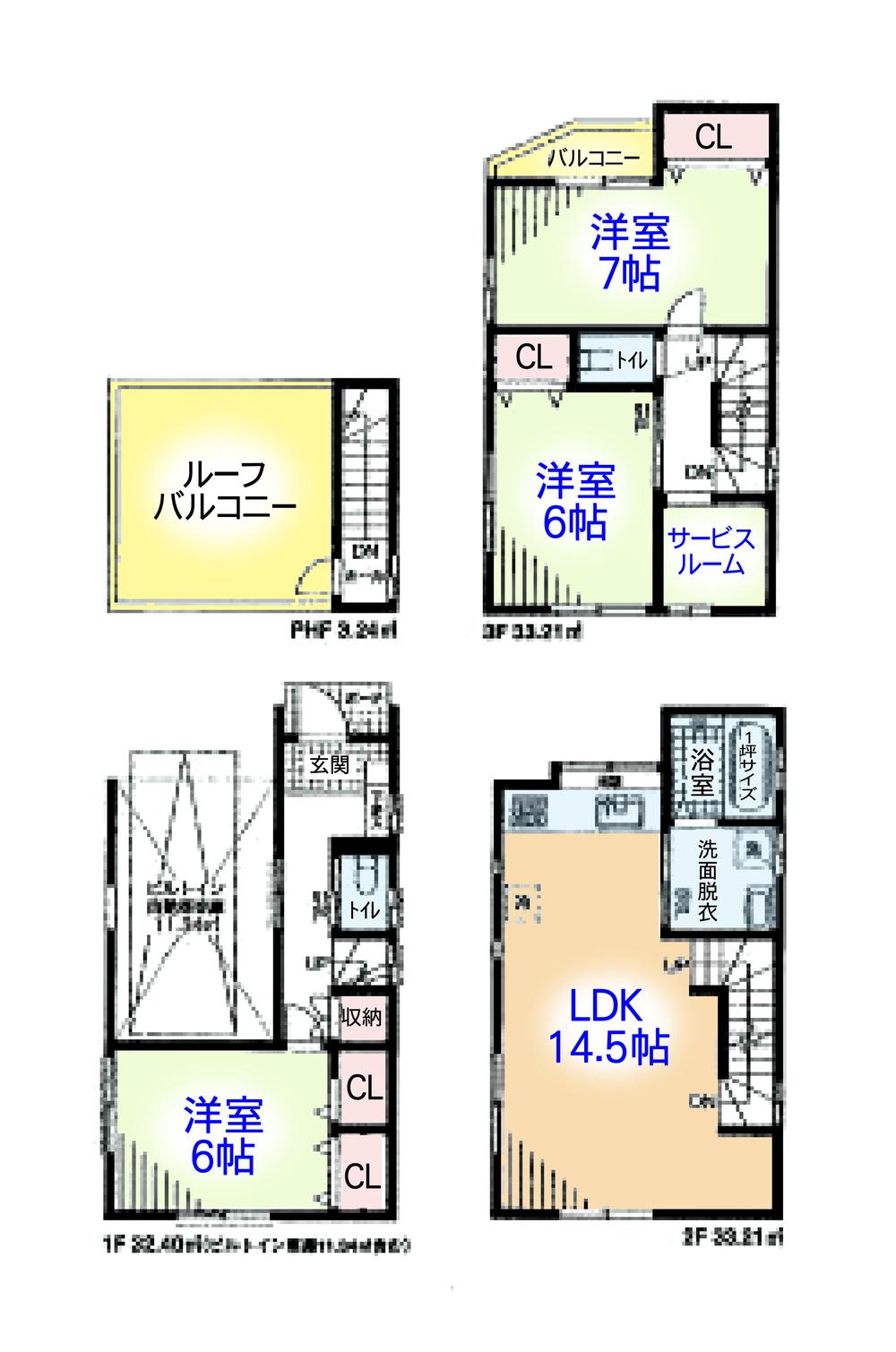 (Building 2), Price 43,800,000 yen, 3LDK+S, Land area 47.79 sq m , Building area 102.06 sq m
(2号棟)、価格4380万円、3LDK+S、土地面積47.79m2、建物面積102.06m2
Location
|








