New Homes » Kanto » Tokyo » Ota City
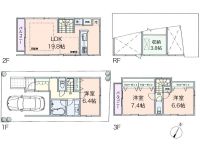 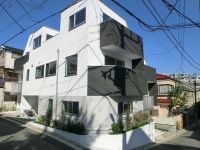
| | Ota-ku, Tokyo 東京都大田区 |
| JR Keihin Tohoku Line "Omori" walk 14 minutes JR京浜東北線「大森」歩14分 |
| ["Magome House" top runner standard design house] Omori Station, Nishi Oi Station, Magome Station are available 【「馬込の家」トップランナー基準デザイン住宅】大森駅、西大井駅、馬込駅がご利用いただけます |
| ~ Property Documentation ・ Such detailed inquiries surrounding environment is please do not hesitate please tell us to (e-mail choice, such as a contact method request, Thank you also in conjunction with, such as your time zone Contact) ~ ◆ Century21 merchants Centurion winning shop ◆ ◆ Free by financial planner life plan consultation room bookings even during the reception ◆ Measures to conserve energy, Corresponding to the flat-35S, Immediate Available, 2 along the line more accessible, Facing south, LDK20 tatami mats or more, System kitchen, Bathroom Dryer, Yang per good, All room storage, Around traffic fewer, Corner lot, Shaping land, Face-to-face kitchen, 3 face lighting, Toilet 2 places, Bathroom 1 tsubo or more, 2 or more sides balcony, South balcony, Warm water washing toilet seat, loft, Atrium, All living room flooring, Tableware ~ 物件資料・周辺環境など詳細なお問合わせはどうぞお気軽にお申し付けください(メール希望など連絡方法ご要望、ご連絡のお時間帯なども併せてお願いいたします) ~ ◆Century21加盟店センチュリオン受賞店◆◆ファイナンシャルプランナーによる無料ライフプラン相談室ご予約も受付中◆省エネルギー対策、フラット35Sに対応、即入居可、2沿線以上利用可、南向き、LDK20畳以上、システムキッチン、浴室乾燥機、陽当り良好、全居室収納、周辺交通量少なめ、角地、整形地、対面式キッチン、3面採光、トイレ2ヶ所、浴室1坪以上、2面以上バルコニー、南面バルコニー、温水洗浄便座、ロフト、吹抜け、全居室フローリング、食器 |
Features pickup 特徴ピックアップ | | Measures to conserve energy / Corresponding to the flat-35S / Immediate Available / 2 along the line more accessible / LDK20 tatami mats or more / Facing south / System kitchen / Bathroom Dryer / Yang per good / All room storage / Around traffic fewer / Corner lot / Shaping land / Face-to-face kitchen / 3 face lighting / Toilet 2 places / Bathroom 1 tsubo or more / 2 or more sides balcony / South balcony / Warm water washing toilet seat / loft / Atrium / All living room flooring / Dish washing dryer / Or more ceiling height 2.5m / Water filter / Three-story or more / City gas / All rooms are two-sided lighting / Attic storage / Floor heating 省エネルギー対策 /フラット35Sに対応 /即入居可 /2沿線以上利用可 /LDK20畳以上 /南向き /システムキッチン /浴室乾燥機 /陽当り良好 /全居室収納 /周辺交通量少なめ /角地 /整形地 /対面式キッチン /3面採光 /トイレ2ヶ所 /浴室1坪以上 /2面以上バルコニー /南面バルコニー /温水洗浄便座 /ロフト /吹抜け /全居室フローリング /食器洗乾燥機 /天井高2.5m以上 /浄水器 /3階建以上 /都市ガス /全室2面採光 /屋根裏収納 /床暖房 | Price 価格 | | 54,800,000 yen 5480万円 | Floor plan 間取り | | 3LDK 3LDK | Units sold 販売戸数 | | 1 units 1戸 | Land area 土地面積 | | 61.94 sq m (18.73 square meters) 61.94m2(18.73坪) | Building area 建物面積 | | 105.54 sq m (31.92 square meters) 105.54m2(31.92坪) | Driveway burden-road 私道負担・道路 | | South about 4.3m on public roads, West about 4.5m on public roads 南側約4.3m公道、西側約4.5m公道 | Completion date 完成時期(築年月) | | October 2013 2013年10月 | Address 住所 | | Ota-ku, Tokyo Higashimagome 2-7-10, 11 東京都大田区東馬込2-7-10、11 | Traffic 交通 | | JR Keihin Tohoku Line "Omori" walk 14 minutes
Toei Asakusa Line "Magome" walk 10 minutes
Shinjuku line vortex Shonan "Nishi Oi" walk 15 minutes JR京浜東北線「大森」歩14分
都営浅草線「馬込」歩10分
湘南新宿ライン宇須「西大井」歩15分
| Person in charge 担当者より | | Personnel Nakamura Age: 30s sincere ・ We will support the rapid motto. We fully support our customers in our own information. Holiday is parenting dad loves to play with daughter son. (2009, 2010 Centurion award) 担当者中村年齢:30代誠実・迅速をモットーにご対応させて頂きます。当社独自の情報でお客様を全面的にサポート致します。休日は娘息子と遊ぶのが大好きな子育てパパです。(2009、2010センチュリオン受賞) | Contact お問い合せ先 | | TEL: 0800-603-6987 [Toll free] mobile phone ・ Also available from PHS
Caller ID is not notified
Please contact the "saw SUUMO (Sumo)"
If it does not lead, If the real estate company TEL:0800-603-6987【通話料無料】携帯電話・PHSからもご利用いただけます
発信者番号は通知されません
「SUUMO(スーモ)を見た」と問い合わせください
つながらない方、不動産会社の方は
| Building coverage, floor area ratio 建ぺい率・容積率 | | Kenpei rate: 60%, Volume ratio: 200% 建ペい率:60%、容積率:200% | Time residents 入居時期 | | Immediate available 即入居可 | Land of the right form 土地の権利形態 | | Ownership 所有権 | Structure and method of construction 構造・工法 | | Wooden three-story (2x4 construction method) 木造3階建(2x4工法) | Use district 用途地域 | | One dwelling 1種住居 | Land category 地目 | | Residential land 宅地 | Other limitations その他制限事項 | | Height district, Quasi-fire zones 高度地区、準防火地域 | Overview and notices その他概要・特記事項 | | Contact: Nakamura 担当者:中村 | Company profile 会社概要 | | <Mediation> Governor of Tokyo (2) No. 086292 (Corporation) metropolitan area real estate Fair Trade Council member Century 21 (Ltd.) Frontier Home Yubinbango142-0052 Shinagawa-ku, Tokyo Higashinakanobu 2-1-20 <仲介>東京都知事(2)第086292号(公社)首都圏不動産公正取引協議会会員 センチュリー21(株)フロンティアホーム〒142-0052 東京都品川区東中延2-1-20 |
Floor plan間取り図 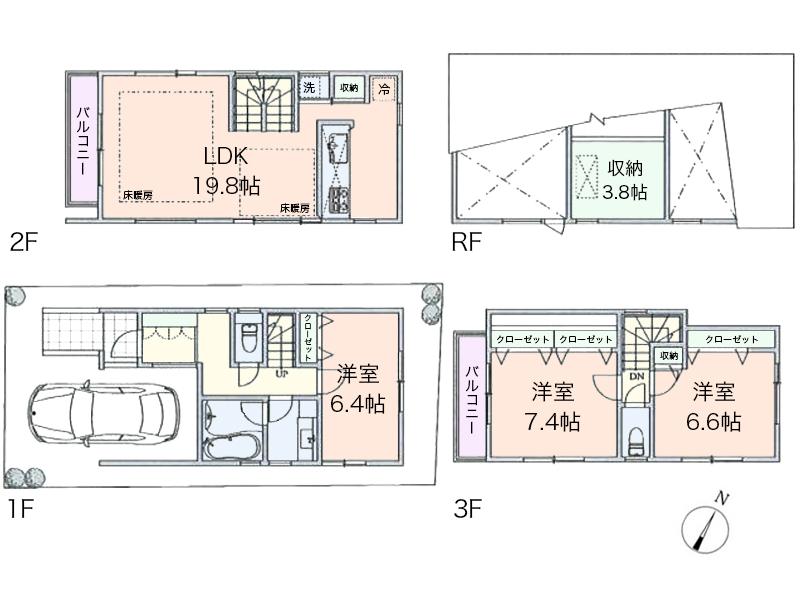 (C Building), Price 54,800,000 yen, 3LDK, Land area 61.94 sq m , Building area 105.54 sq m
(C号棟)、価格5480万円、3LDK、土地面積61.94m2、建物面積105.54m2
Local appearance photo現地外観写真 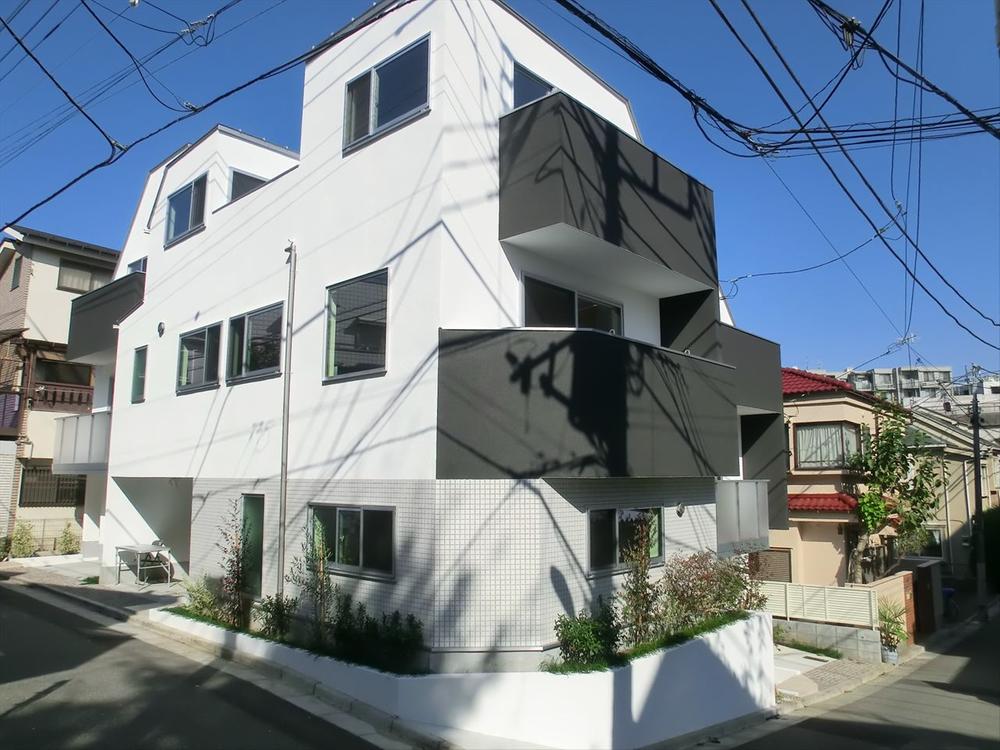 Local appearance
現地外観
Non-living roomリビング以外の居室 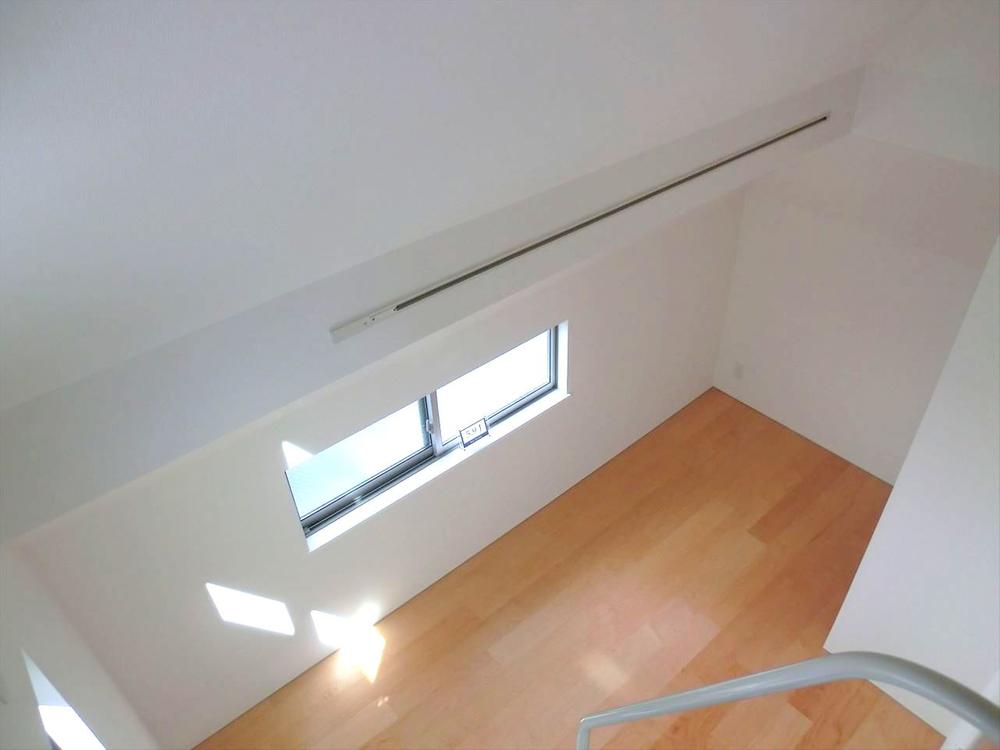 Attic storage
小屋裏収納
Livingリビング 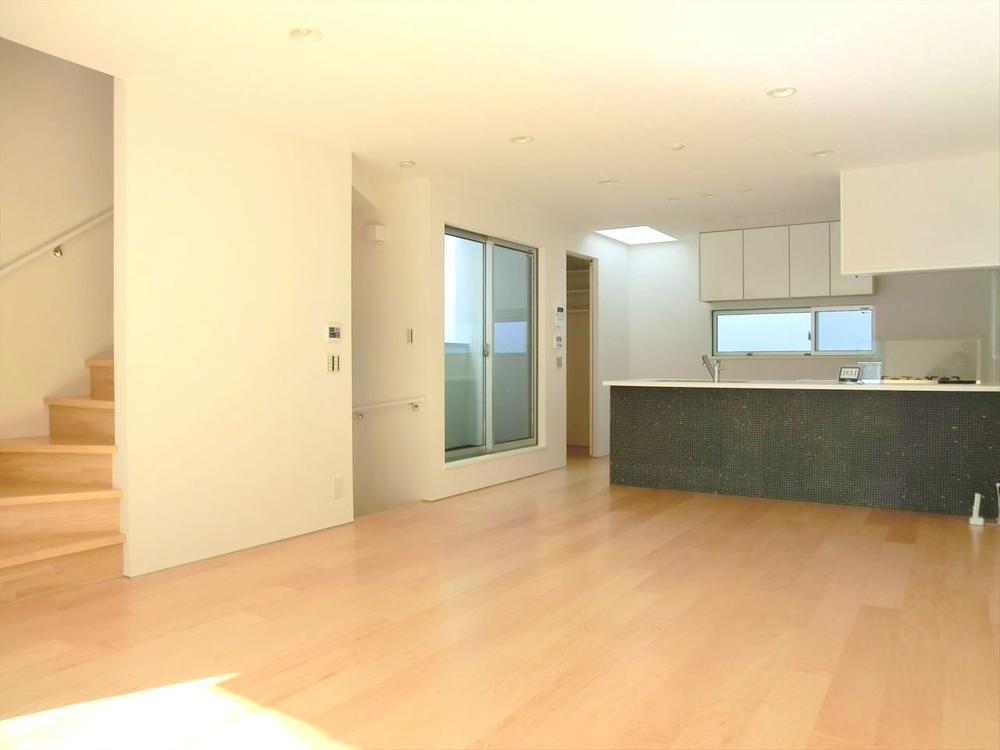 living, Each building 19 Pledge There super (Photo B Building)
リビング、各棟19帖超あります(写真はB号棟)
Kitchenキッチン 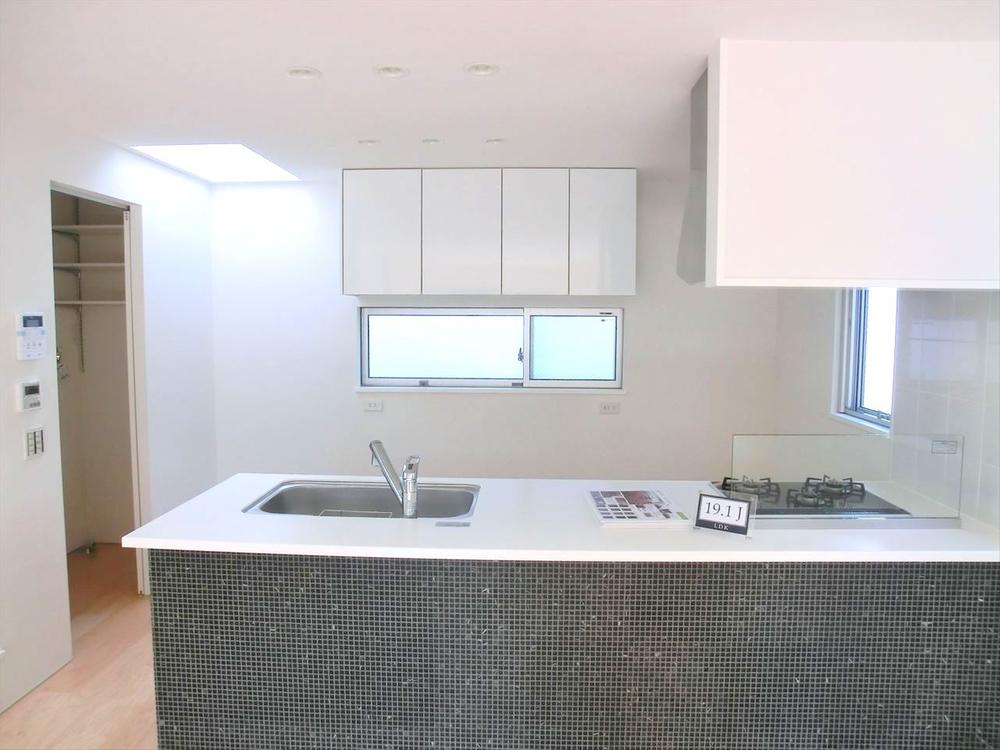 The kitchen is cooking space has been taken fairly widely
キッチンは調理スペースがかなり広くとられています
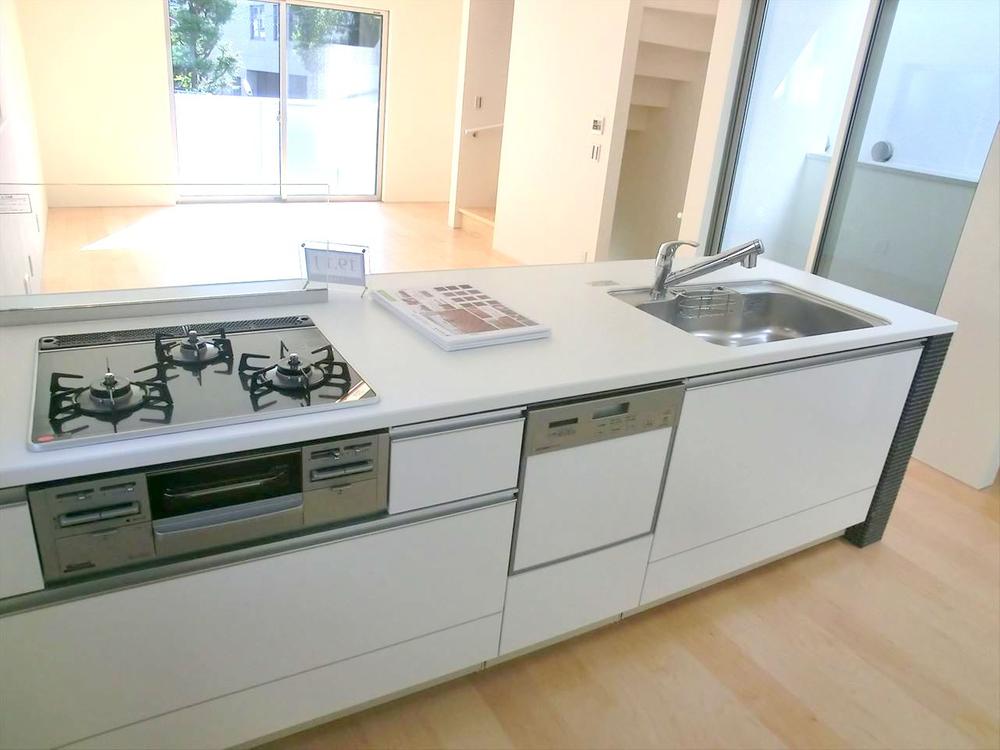 Dishwasher with counter kitchen
食洗機付きカウンターキッチン
Non-living roomリビング以外の居室 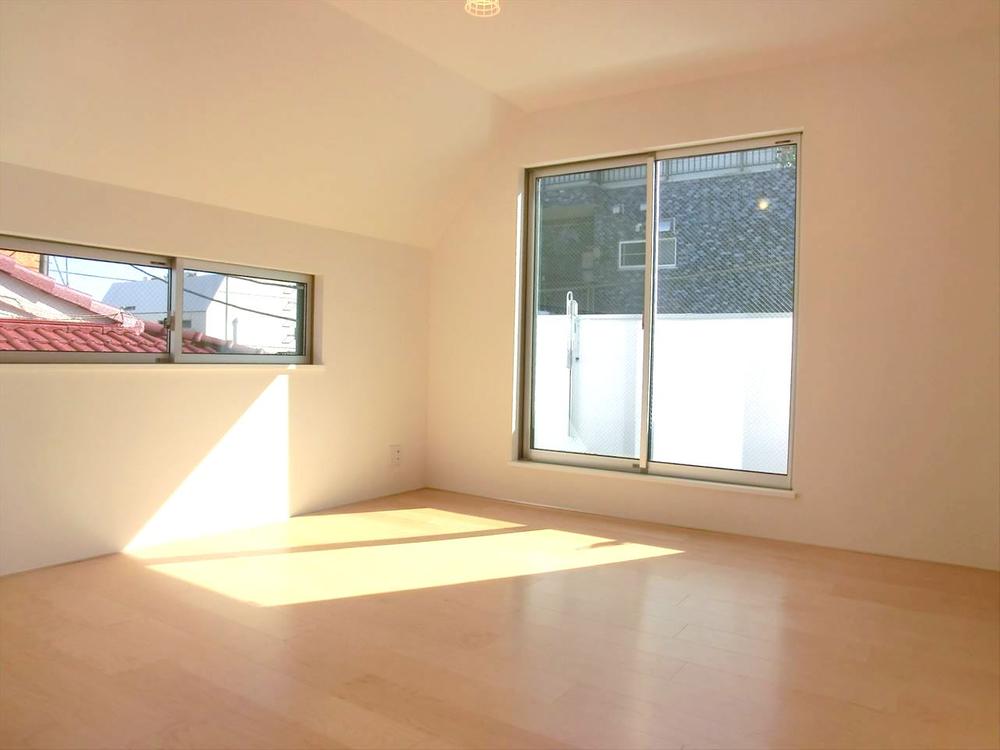 Day good of 3F Western-style
日当り良好の3F洋室
Wash basin, toilet洗面台・洗面所 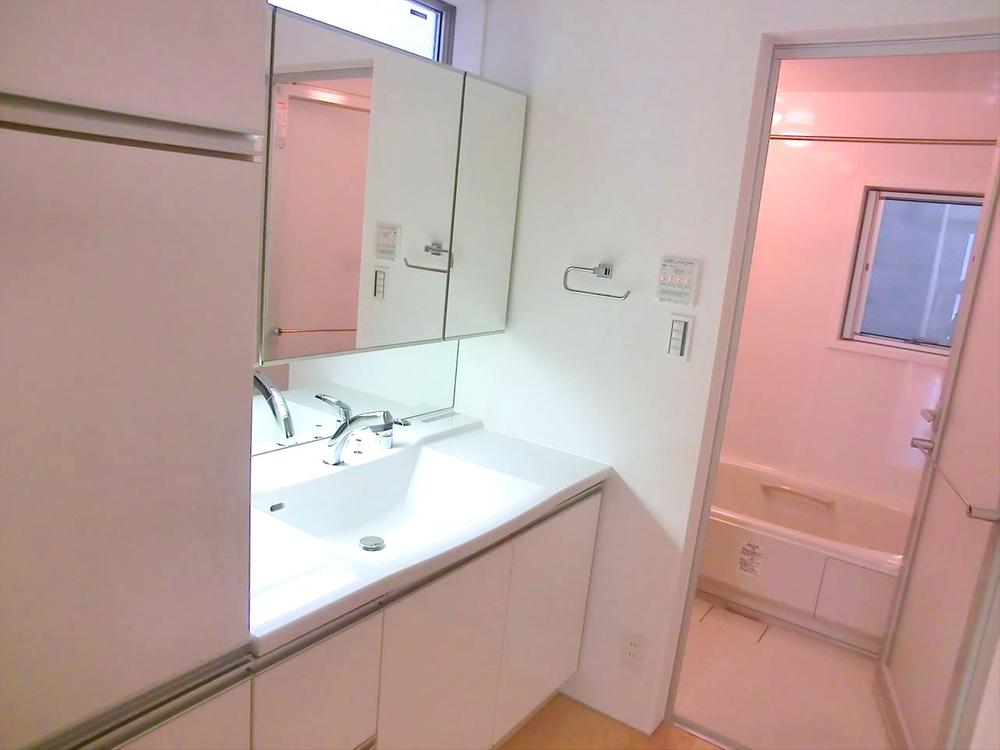 Washroom
洗面所
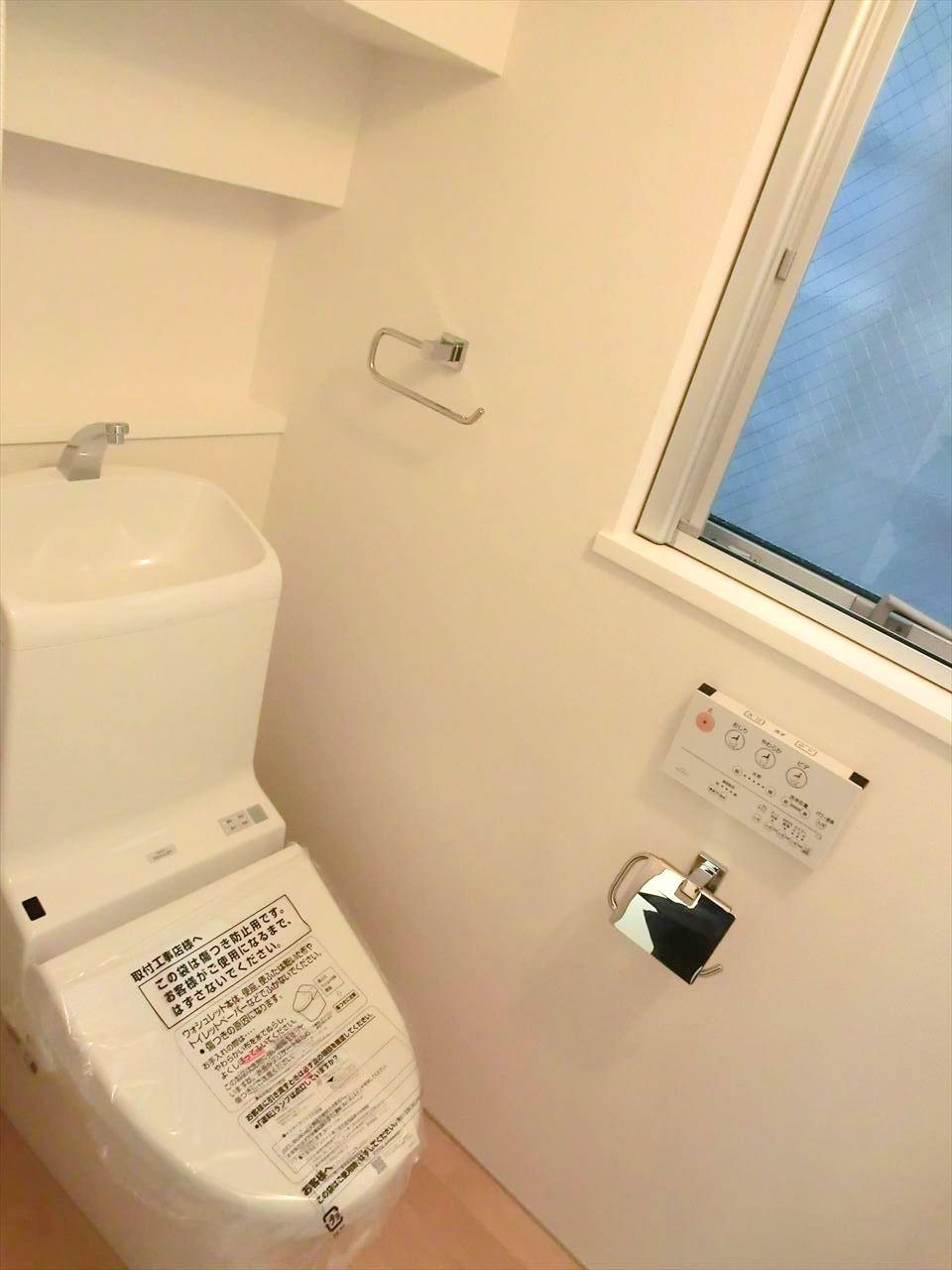 Toilet
トイレ
Non-living roomリビング以外の居室 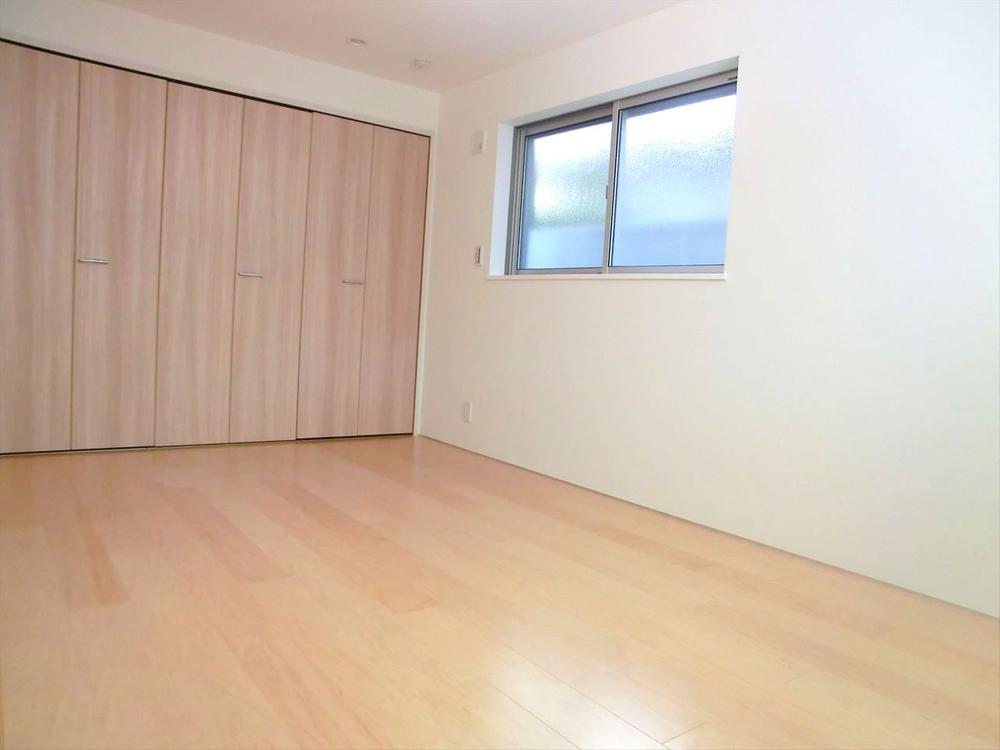 Each room is a large closet
各居室には大きなクローゼットが
Other introspectionその他内観 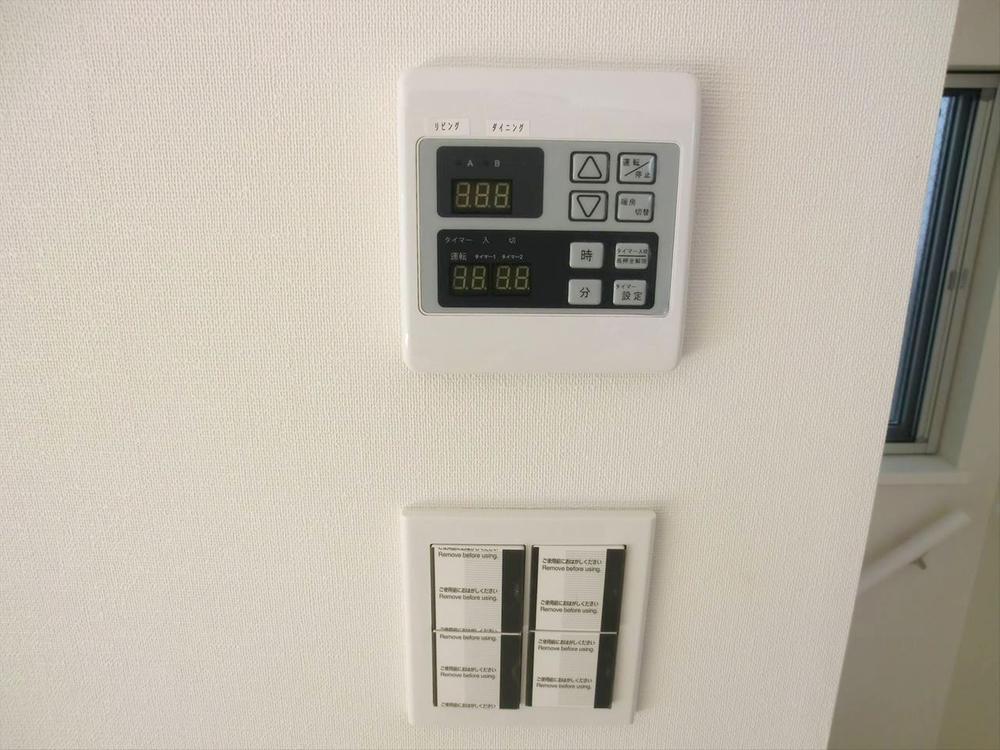 Various switch panel of living
リビングの各種スイッチパネル
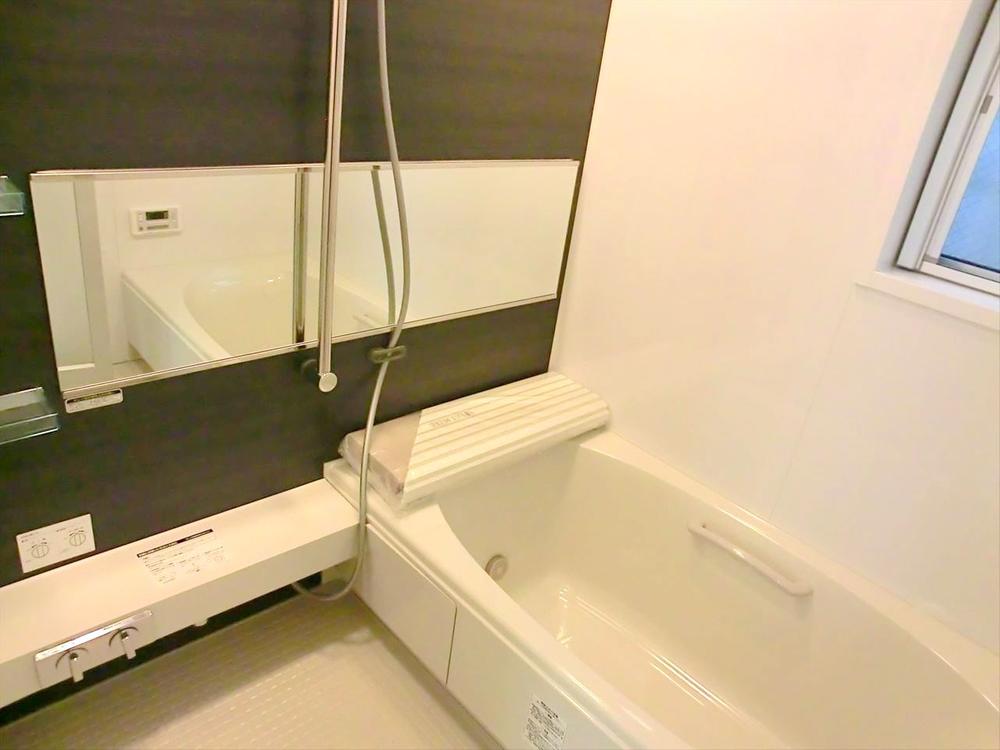 Bathroom
浴室
Bathroom浴室 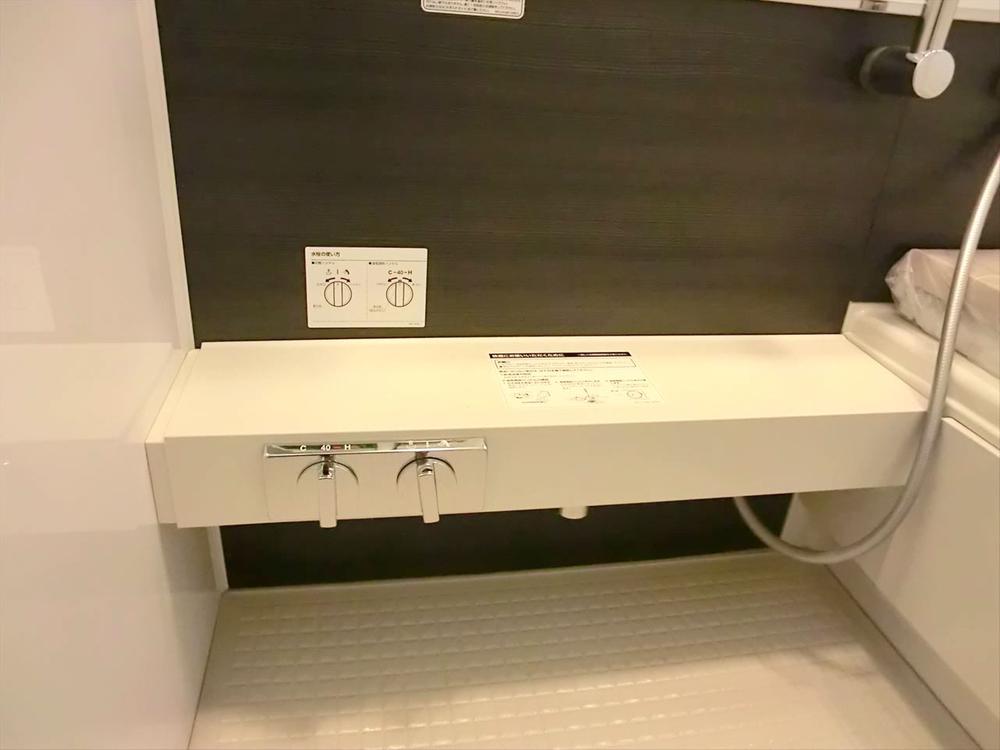 System bus with a shelf equipped
備え付けの棚の付いたシステムバス
Other introspectionその他内観 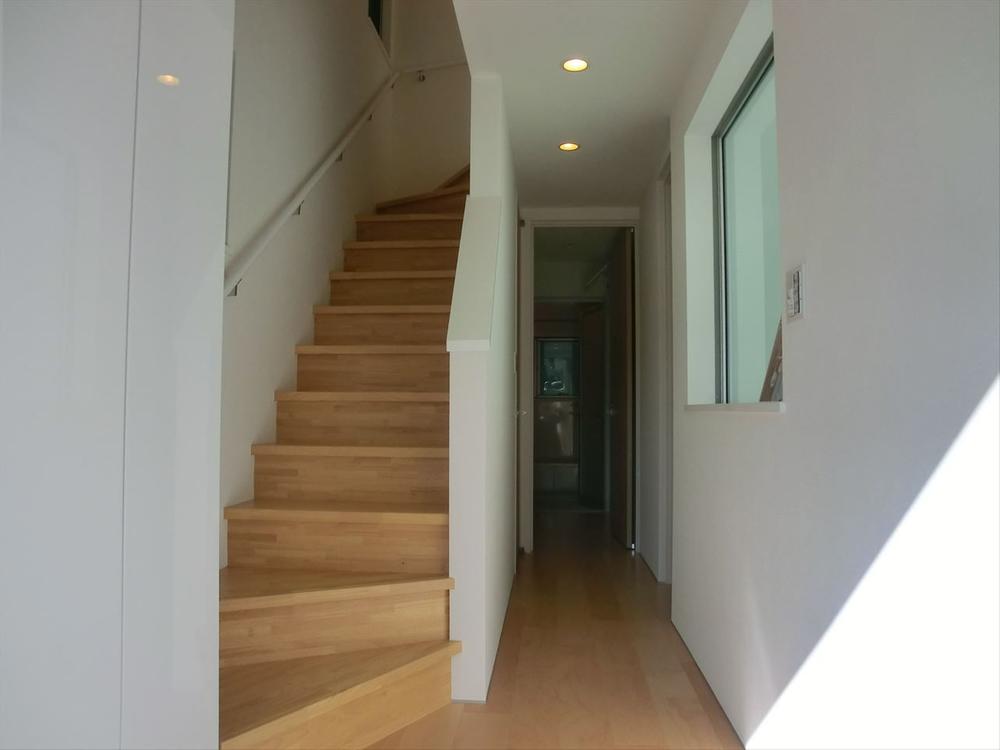 Entrance part
玄関部分
Local photos, including front road前面道路含む現地写真 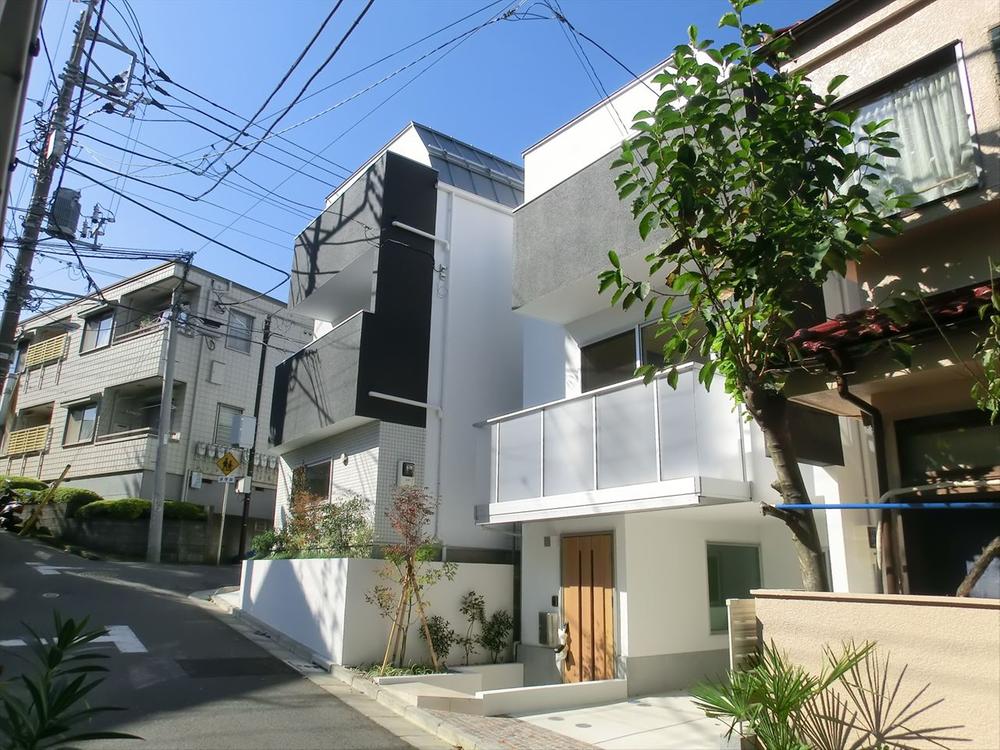 South road has become a gentle slope
南面道路はなだらかな坂になっています
Location
|
















