New Homes » Kanto » Tokyo » Ota City
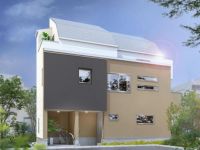 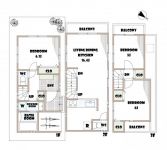
| | Ota-ku, Tokyo 東京都大田区 |
| Toei Asakusa Line "Nishimagome" walk 10 minutes 都営浅草線「西馬込」歩10分 |
| park ・ It has become a very livable living environment of nearby supermarkets. Face-to-face system Kitchen ・ System bus ・ Top light ・ Other variety of fully equipped we become to have been decorated house. 公園・スーパー等至近の大変住みやすい住環境となっております。対面式システムキッチン・システムバス・トップライト・その他多様の充実した設備が施された住宅となっております。 |
| 2 along the line more accessible, Super close, It is close to the city, System kitchen, Bathroom Dryer, Face-to-face kitchen, Toilet 2 places, Double-glazing, Otobasu, Warm water washing toilet seat, TV monitor interphone, Urban neighborhood, Three-story or more, Living stairs, City gas 2沿線以上利用可、スーパーが近い、市街地が近い、システムキッチン、浴室乾燥機、対面式キッチン、トイレ2ヶ所、複層ガラス、オートバス、温水洗浄便座、TVモニタ付インターホン、都市近郊、3階建以上、リビング階段、都市ガス |
Features pickup 特徴ピックアップ | | 2 along the line more accessible / Super close / It is close to the city / System kitchen / Bathroom Dryer / Face-to-face kitchen / Toilet 2 places / Double-glazing / Otobasu / Warm water washing toilet seat / TV monitor interphone / Urban neighborhood / Three-story or more / Living stairs / City gas 2沿線以上利用可 /スーパーが近い /市街地が近い /システムキッチン /浴室乾燥機 /対面式キッチン /トイレ2ヶ所 /複層ガラス /オートバス /温水洗浄便座 /TVモニタ付インターホン /都市近郊 /3階建以上 /リビング階段 /都市ガス | Price 価格 | | 39,800,000 yen 3980万円 | Floor plan 間取り | | 3LDK 3LDK | Units sold 販売戸数 | | 1 units 1戸 | Land area 土地面積 | | 51.74 sq m (15.65 tsubo) (measured) 51.74m2(15.65坪)(実測) | Building area 建物面積 | | 85 sq m (25.71 tsubo) (measured), Bicycle-parking space, Pouch mortgage (bicycle parking, Pouch Partial 5.61 sq m) 85m2(25.71坪)(実測)、駐輪場、ポーチ付住宅(駐輪場、ポーチ部分5.61m2) | Driveway burden-road 私道負担・道路 | | Share equity 146.46 sq m × (2 / 14), North 4m width 共有持分146.46m2×(2/14)、北4m幅 | Completion date 完成時期(築年月) | | March 2014 2014年3月 | Address 住所 | | Ota-ku, Tokyo Ikegami 2 東京都大田区池上2 | Traffic 交通 | | Toei Asakusa Line "Nishimagome" walk 10 minutes
Tokyu Ikegami Line "Ikegami" walk 12 minutes
Tokyu Ikegami Line "Chidoricho" walk 17 minutes 都営浅草線「西馬込」歩10分
東急池上線「池上」歩12分
東急池上線「千鳥町」歩17分
| Person in charge 担当者より | | Rep Kunimi Daijiro 担当者国見 大次郎 | Contact お問い合せ先 | | MHK (Ltd.) TEL: 03-5790-9103 Please contact as "saw SUUMO (Sumo)" MHK(株)TEL:03-5790-9103「SUUMO(スーモ)を見た」と問い合わせください | Building coverage, floor area ratio 建ぺい率・容積率 | | 60% ・ 160% 60%・160% | Time residents 入居時期 | | May 2014 plans 2014年5月予定 | Land of the right form 土地の権利形態 | | Ownership 所有権 | Structure and method of construction 構造・工法 | | Wooden three-story 木造3階建 | Use district 用途地域 | | One dwelling 1種住居 | Other limitations その他制限事項 | | Height district, Quasi-fire zones 高度地区、準防火地域 | Overview and notices その他概要・特記事項 | | Contact: Kunimi Daijiro, Facilities: Public Water Supply, This sewage, City gas, Building confirmation number: BNV 確済 No. 13-1410 担当者:国見 大次郎、設備:公営水道、本下水、都市ガス、建築確認番号:BNV確済13-1410号 | Company profile 会社概要 | | <Mediation> Governor of Tokyo (1) No. 093827 MHK (Ltd.) Yubinbango169-0073, Shinjuku-ku, Tokyo Hyakunincho 2-13-15 <仲介>東京都知事(1)第093827号MHK(株)〒169-0073 東京都新宿区百人町2-13-15 |
Rendering (appearance)完成予想図(外観) 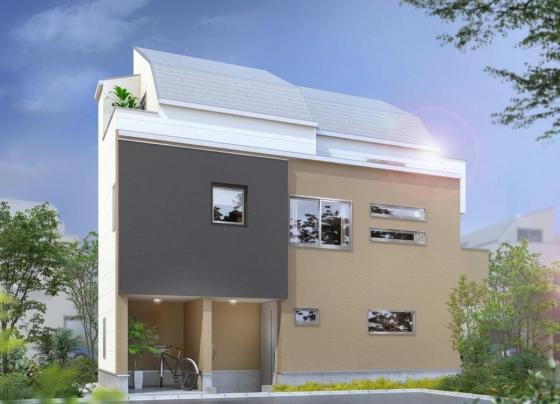 Rendering
完成予想図
Floor plan間取り図 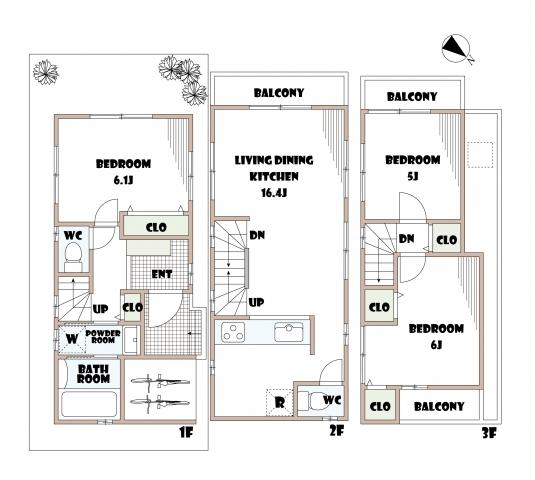 39,800,000 yen, 3LDK, Land area 51.74 sq m , Building area 85 sq m
3980万円、3LDK、土地面積51.74m2、建物面積85m2
Same specifications photos (living)同仕様写真(リビング) 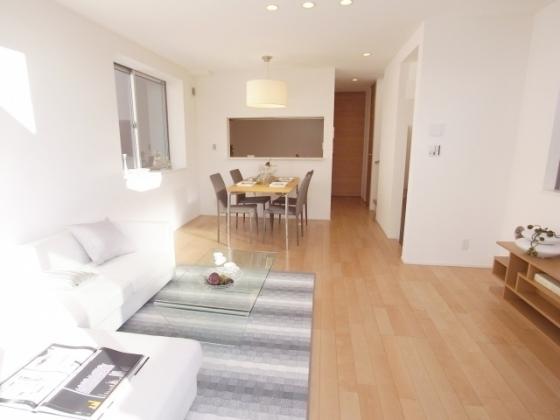 Building construction cases
建物施工例
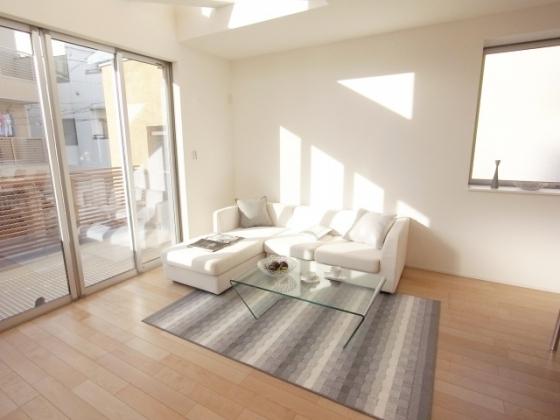 Building construction cases
建物施工例
Same specifications photo (bathroom)同仕様写真(浴室) 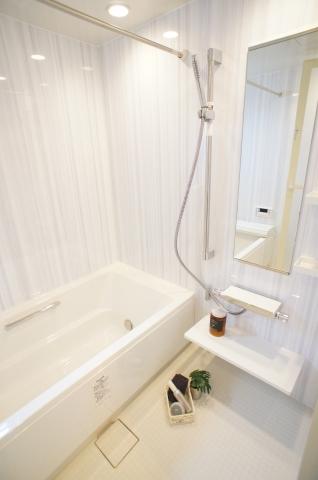 Building construction cases
建物施工例
Shopping centreショッピングセンター 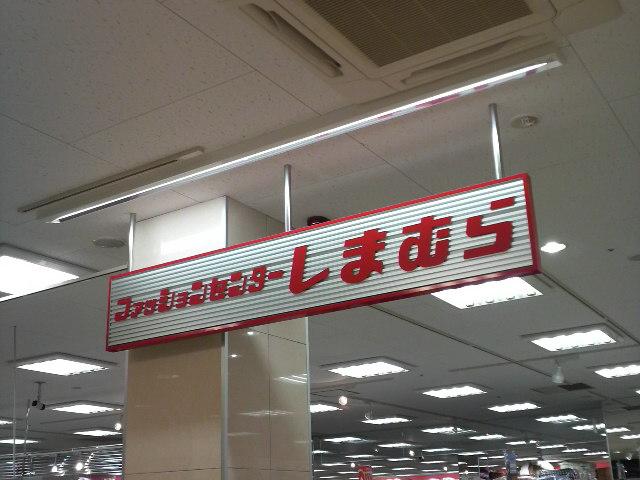 861m to the Fashion Center Shimamura Kugahara shop
ファッションセンターしまむら久が原店まで861m
Same specifications photos (Other introspection)同仕様写真(その他内観) 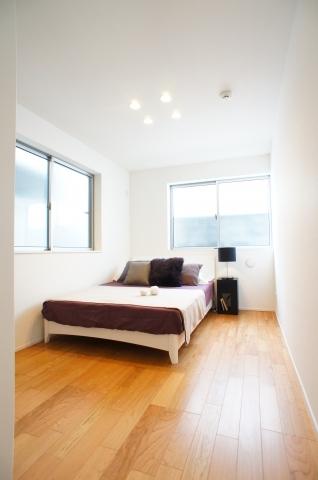 Building construction cases
建物施工例
Supermarketスーパー 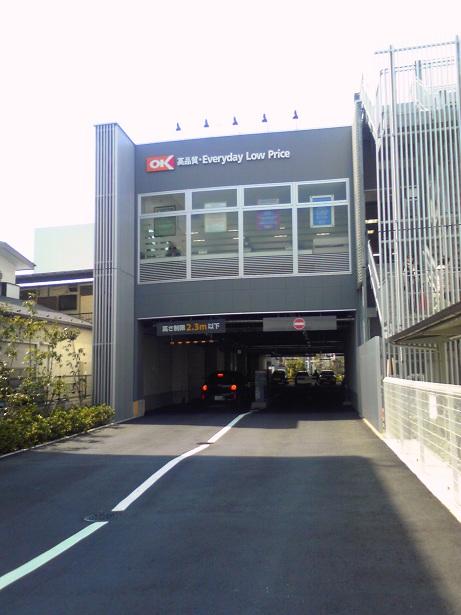 597m until Okay store Nakaikegami shop
オーケーストア仲池上店まで597m
Same specifications photos (Other introspection)同仕様写真(その他内観) 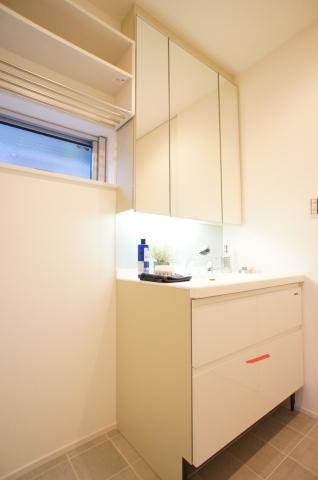 Building construction cases
建物施工例
Supermarketスーパー 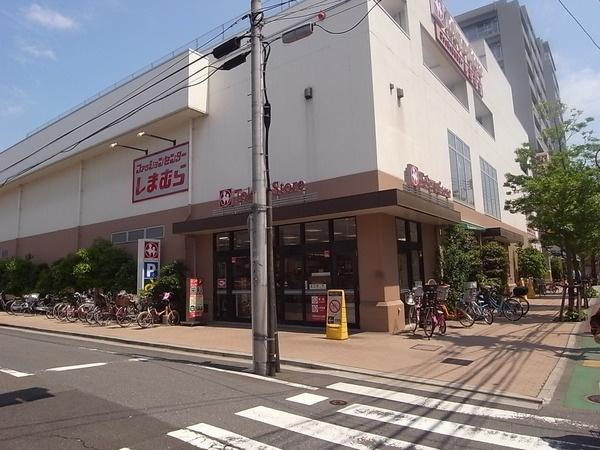 857m until Kugahara Tokyu Store Chain
久が原東急ストアまで857m
Drug storeドラッグストア 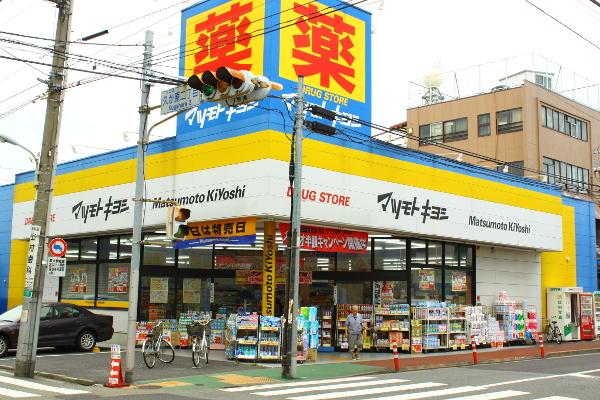 Matsumotokiyoshi 910m to the drugstore Daejeon Kugahara shop
マツモトキヨシドラッグストア大田久が原店まで910m
Home centerホームセンター 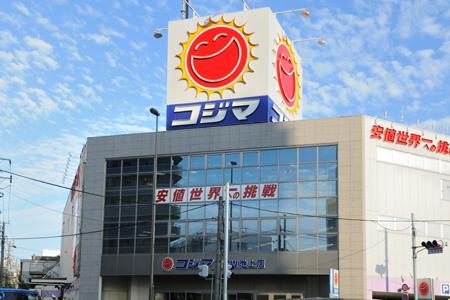 337m until Kojima NEW Ikegami shop
コジマNEW池上店まで337m
Hospital病院 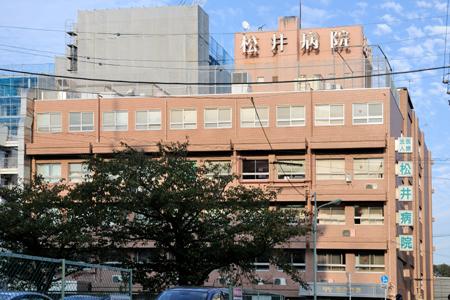 233m until the medical corporation Association Matsui hospital
医療法人社団松井病院まで233m
Library図書館 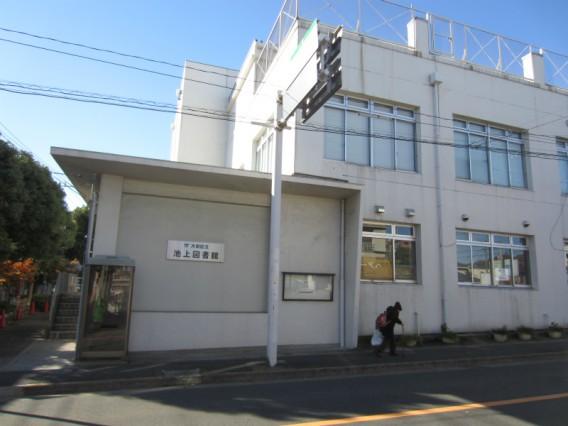 529m to Ota Ward Ikegami Library
大田区立池上図書館まで529m
Police station ・ Police box警察署・交番 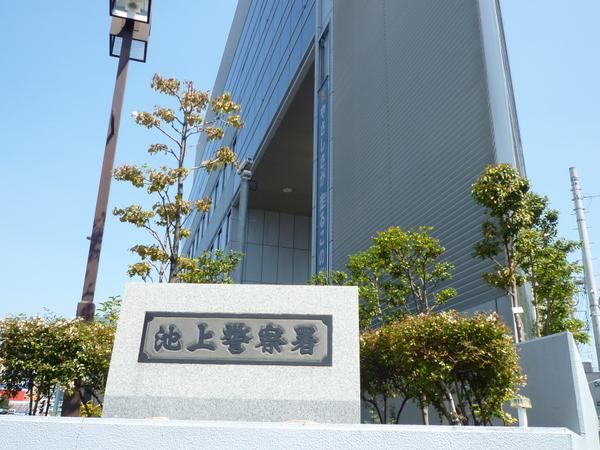 847m to Ikegami police station
池上警察署まで847m
Location
|
















