New Homes » Kanto » Tokyo » Ota City
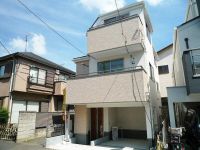 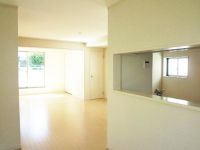
| | Ota-ku, Tokyo 東京都大田区 |
| Keikyu main line "Umeyashiki" walk 12 minutes 京急本線「梅屋敷」歩12分 |
| ■ To the west front is a location that is a feeling of opening there is a central park Kitakojiya. ■ Living environment will want to live a long time ・ Convenience ・ Sunshine ・ Room there to live comfortable uniform residence ■西側正面には北糀谷中央公園があり開放感ある立地です。■永く住みたくなる住環境・利便性・日照・ゆとりある住み心地の揃ったすまい |
| Three-story or more, LDK15 tatami mats or more, All living room flooring, Pre-ground survey, 2 along the line more accessible, Bathroom Dryer, The window in the bathroom 3階建以上、LDK15畳以上、全居室フローリング、地盤調査済、2沿線以上利用可、浴室乾燥機、浴室に窓 |
Features pickup 特徴ピックアップ | | Pre-ground survey / 2 along the line more accessible / Bathroom Dryer / LDK15 tatami mats or more / The window in the bathroom / All living room flooring / Three-story or more 地盤調査済 /2沿線以上利用可 /浴室乾燥機 /LDK15畳以上 /浴室に窓 /全居室フローリング /3階建以上 | Price 価格 | | 46,800,000 yen ・ 49,800,000 yen 4680万円・4980万円 | Floor plan 間取り | | 2LDK + 2S (storeroom) ・ 2LDK + 3S (storeroom) 2LDK+2S(納戸)・2LDK+3S(納戸) | Units sold 販売戸数 | | 2 units 2戸 | Land area 土地面積 | | 65 sq m ・ 77.58 sq m 65m2・77.58m2 | Building area 建物面積 | | 97.79 sq m ・ 109.35 sq m (registration) 97.79m2・109.35m2(登記) | Driveway burden-road 私道負担・道路 | | Road width: 5.82m 道路幅:5.82m | Completion date 完成時期(築年月) | | 2014 end of February schedule 2014年2月末予定 | Address 住所 | | Ota-ku, Tokyo Kitakojiya 1-16-14 東京都大田区北糀谷1-16-14 | Traffic 交通 | | Keikyu main line "Umeyashiki" walk 12 minutes
Keikyu Airport Line "Kojiya" walk 15 minutes 京急本線「梅屋敷」歩12分
京急空港線「糀谷」歩15分
| Related links 関連リンク | | [Related Sites of this company] 【この会社の関連サイト】 | Person in charge 担当者より | | Person in charge of real-estate and building FP Murakami Goro Age: Look for good luck the suits rooms 30s your needs. 担当者宅建FP村上 五郎年齢:30代お客様のニーズに合ったお部屋を頑張って探します。 | Contact お問い合せ先 | | TEL: 0800-603-3596 [Toll free] mobile phone ・ Also available from PHS
Caller ID is not notified
Please contact the "saw SUUMO (Sumo)"
If it does not lead, If the real estate company TEL:0800-603-3596【通話料無料】携帯電話・PHSからもご利用いただけます
発信者番号は通知されません
「SUUMO(スーモ)を見た」と問い合わせください
つながらない方、不動産会社の方は
| Building coverage, floor area ratio 建ぺい率・容積率 | | Kenpei rate: 60%, Volume ratio: 200% 建ペい率:60%、容積率:200% | Time residents 入居時期 | | March 2014 early schedule 2014年3月初旬予定 | Land of the right form 土地の権利形態 | | Ownership 所有権 | Use district 用途地域 | | Semi-industrial 準工業 | Land category 地目 | | Residential land 宅地 | Overview and notices その他概要・特記事項 | | Contact: Murakami Goro, Building confirmation number: KS113-3120-00450 KS113-3120-00451 担当者:村上 五郎、建築確認番号:KS113-3120-00450 KS113-3120-00451 | Company profile 会社概要 | | <Mediation> Governor of Tokyo (3) No. 081585 Pitattohausu Kamata East Exit Store Co., Ltd. Mai House Yubinbango144-0052 Ota-ku, Tokyo Kamata 5-8-11 Yamagishi building <仲介>東京都知事(3)第081585号ピタットハウス蒲田東口店(株)マイハウス〒144-0052 東京都大田区蒲田5-8-11 山岸ビル |
Rendering (appearance)完成予想図(外観) 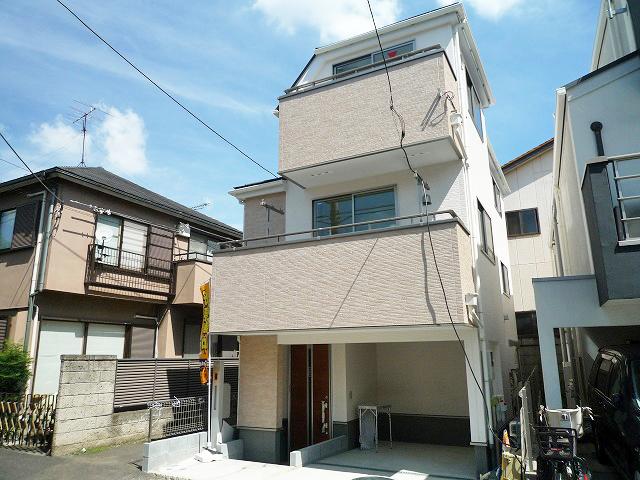 Those skilled in the art example of construction appearance
同業者施工例外観
Livingリビング 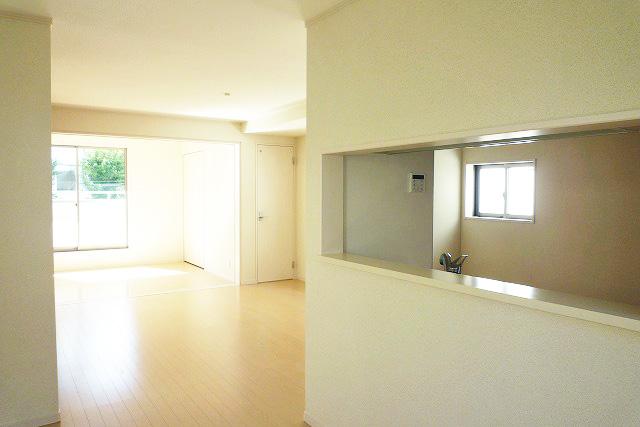 Those skilled in the art example of construction Kitchen
同業者施工例キッチン
Other localその他現地 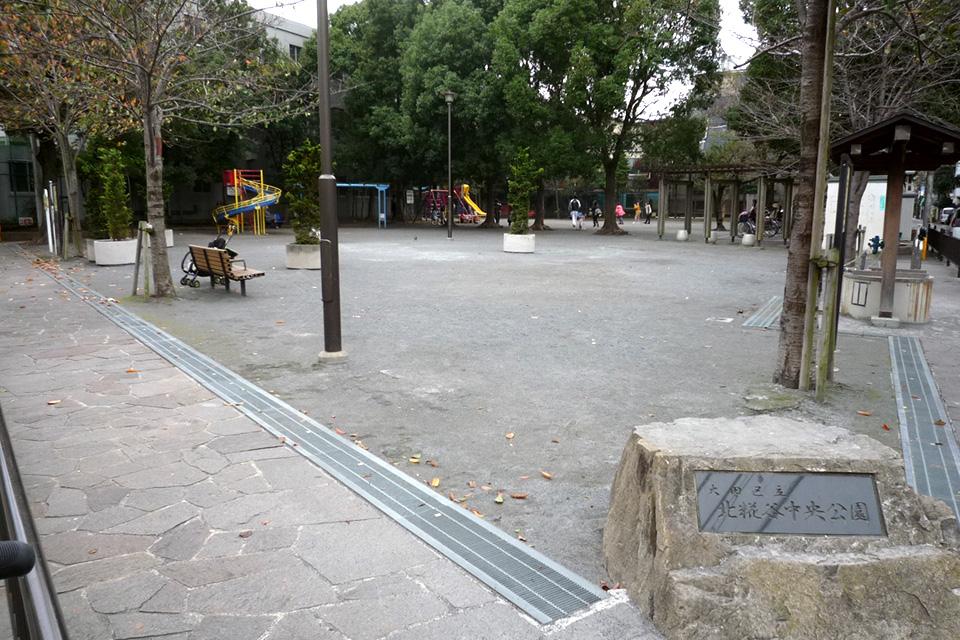 Located on the front with a sense of openness there is a central park Kitakojiya
正面には北糀谷中央公園があり開放感ある立地
Floor plan間取り図 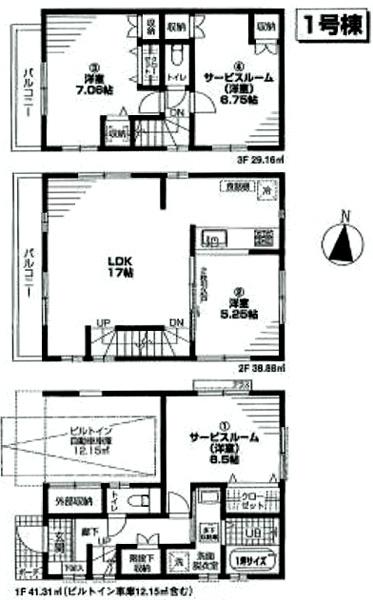 (1 Building), Price 49,800,000 yen, 2LDK+2S, Land area 65 sq m , Building area 109.35 sq m
(1号棟)、価格4980万円、2LDK+2S、土地面積65m2、建物面積109.35m2
Local appearance photo現地外観写真 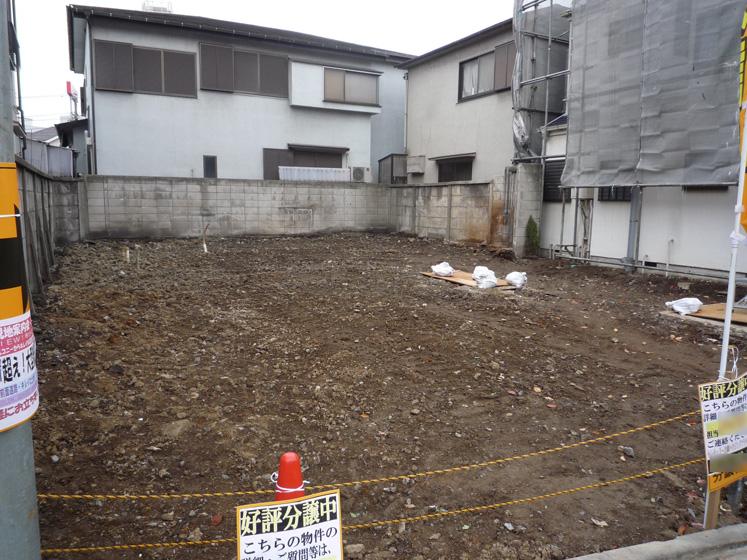 Local (11 May 2013) Shooting
現地(2013年11月)撮影
Local photos, including front road前面道路含む現地写真 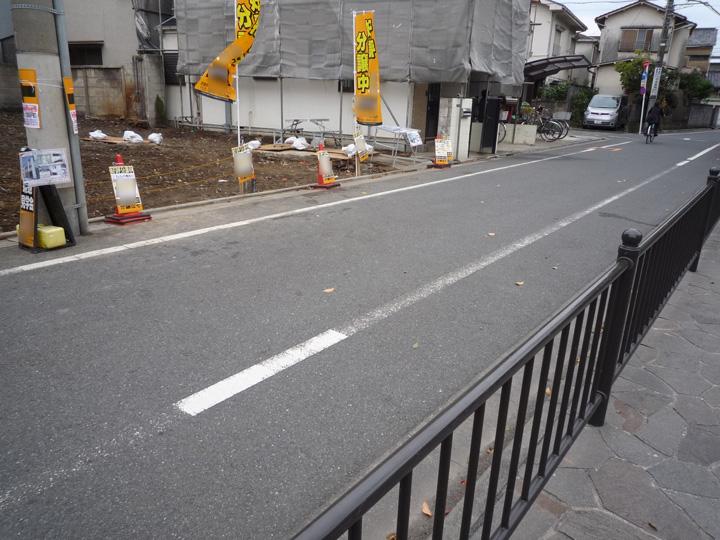 Local (11 May 2013) Shooting
現地(2013年11月)撮影
Kindergarten ・ Nursery幼稚園・保育園 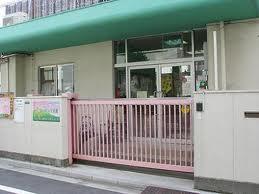 Kitakojiya 80m to nursery school
北糀谷保育園まで80m
Floor plan間取り図 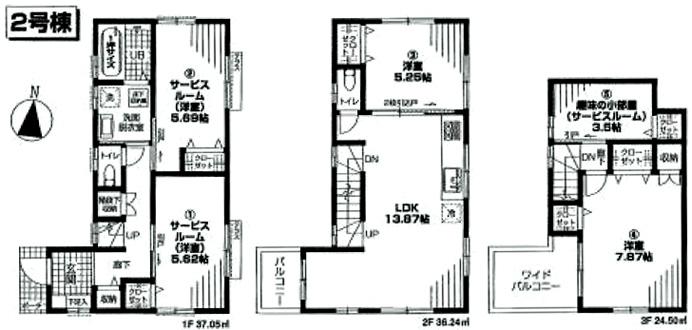 (Building 2), Price 46,800,000 yen, 2LDK+3S, Land area 77.58 sq m , Building area 97.79 sq m
(2号棟)、価格4680万円、2LDK+3S、土地面積77.58m2、建物面積97.79m2
Primary school小学校 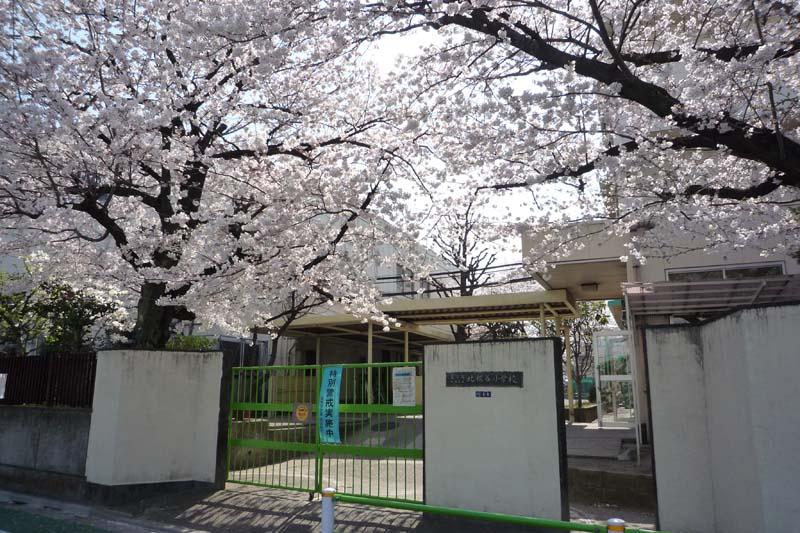 Ota Ward Kitakojiya to elementary school 360m
大田区立北糀谷小学校まで360m
Junior high school中学校 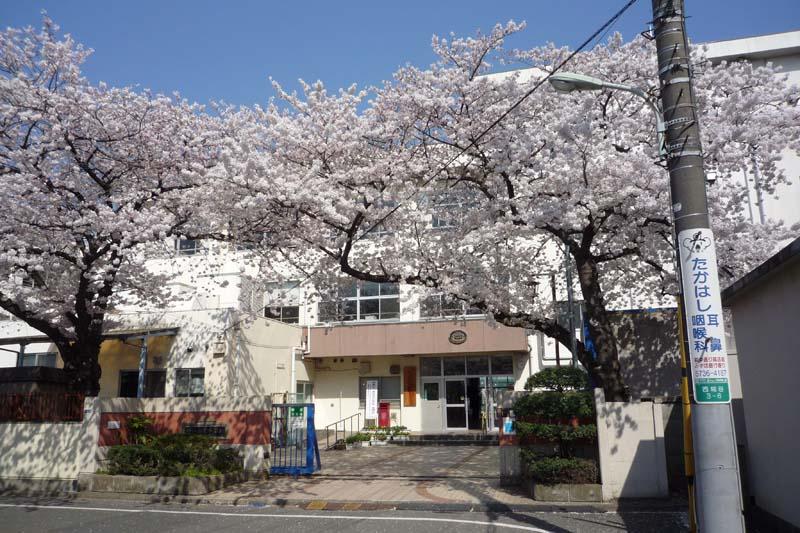 881m to Ota Ward Kojiya Junior High School
大田区立糀谷中学校まで881m
Supermarketスーパー 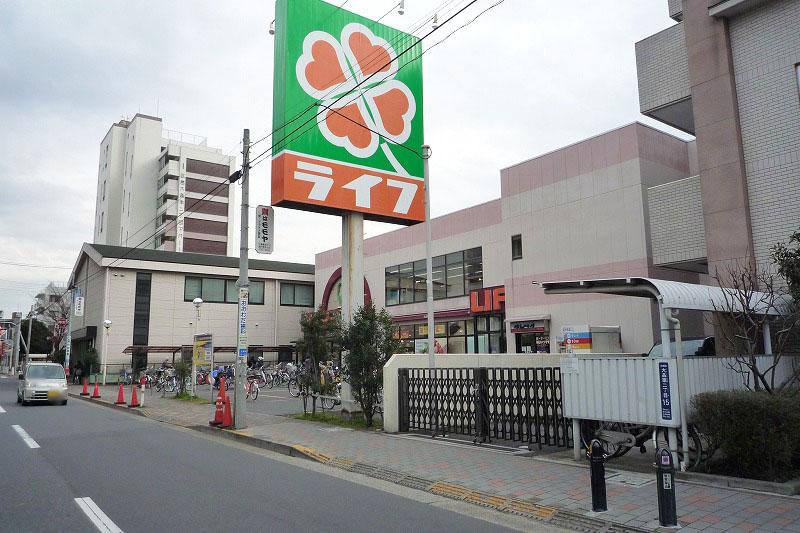 Until Life Omori shop 535m
ライフ大森南店まで535m
Location
|












