New Homes » Kanto » Tokyo » Ota City
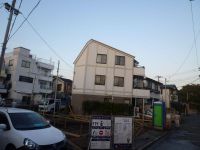 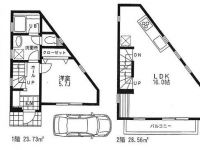
| | Ota-ku, Tokyo 東京都大田区 |
| Toei Asakusa Line "Nishimagome" walk 12 minutes 都営浅草線「西馬込」歩12分 |
| New construction because the subdivision east side is also a passage of Kamiikedai, There 8m loft housed in Please check south frontage lighting also in the field 上池台の新築分譲 東側も通路ですので、採光も現地でご確認ください 南間口で8m ロフト収納あり |
| Barrier-free, All living room flooring, Living stairs, Shutter shutters, LDK15 tatami mats or more, Bathroom Dryer, The window in the bathroom, bus ・ Restroom, Reheating, Facing south, Zenshitsuminami direction, All rooms are two-sided lighting, Yang per good, System kitchen, Water filter, Stove 3-neck, South balcony, Toilet 2 places, Warm water washing toilet seat, Washbasin with shower, Bathroom Vanity, Three-story or more, A large gap between the neighboring house, Super close, Siemens south road, 2 along the line more accessible バリアフリー、全居室フローリング、リビング階段、シャッター雨戸、LDK15畳以上、浴室乾燥機、浴室に窓、バス・トイレ別、追い焚き、南向き、全室南向き、全室2面採光、陽当り良好、システムキッチン、浄水器、コンロ3口、南面バルコニー、トイレ2ヶ所、温水洗浄便座、シャワー付洗面台、洗髪洗面化粧台、3階建以上、隣家との間隔が大きい、スーパーが近い、南側道路面す、2沿線以上利用可 |
Features pickup 特徴ピックアップ | | 2 along the line more accessible / Super close / Facing south / System kitchen / Bathroom Dryer / Yang per good / Siemens south road / LDK15 tatami mats or more / Washbasin with shower / Barrier-free / Toilet 2 places / 2 or more sides balcony / South balcony / Zenshitsuminami direction / Warm water washing toilet seat / The window in the bathroom / All living room flooring / Water filter / Three-story or more / Living stairs / All rooms are two-sided lighting / A large gap between the neighboring house 2沿線以上利用可 /スーパーが近い /南向き /システムキッチン /浴室乾燥機 /陽当り良好 /南側道路面す /LDK15畳以上 /シャワー付洗面台 /バリアフリー /トイレ2ヶ所 /2面以上バルコニー /南面バルコニー /全室南向き /温水洗浄便座 /浴室に窓 /全居室フローリング /浄水器 /3階建以上 /リビング階段 /全室2面採光 /隣家との間隔が大きい | Price 価格 | | 39,500,000 yen 3950万円 | Floor plan 間取り | | 3LDK 3LDK | Units sold 販売戸数 | | 1 units 1戸 | Total units 総戸数 | | 2 units 2戸 | Land area 土地面積 | | 48.66 sq m (registration) 48.66m2(登記) | Building area 建物面積 | | 77.13 sq m (measured) 77.13m2(実測) | Driveway burden-road 私道負担・道路 | | Nothing, South 4m width, West 4m width 無、南4m幅、西4m幅 | Completion date 完成時期(築年月) | | February 2014 2014年2月 | Address 住所 | | Ota-ku, Tokyo Kamiikedai 5 東京都大田区上池台5 | Traffic 交通 | | Toei Asakusa Line "Nishimagome" walk 12 minutes
Tokyu Ikegami Line "Senzokuike" walk 16 minutes
Tokyu Ikegami Line "Ishikawadai" walk 18 minutes 都営浅草線「西馬込」歩12分
東急池上線「洗足池」歩16分
東急池上線「石川台」歩18分
| Related links 関連リンク | | [Related Sites of this company] 【この会社の関連サイト】 | Contact お問い合せ先 | | TEL: 0800-603-8969 [Toll free] mobile phone ・ Also available from PHS
Caller ID is not notified
Please contact the "saw SUUMO (Sumo)"
If it does not lead, If the real estate company TEL:0800-603-8969【通話料無料】携帯電話・PHSからもご利用いただけます
発信者番号は通知されません
「SUUMO(スーモ)を見た」と問い合わせください
つながらない方、不動産会社の方は
| Building coverage, floor area ratio 建ぺい率・容積率 | | 60% ・ 160% 60%・160% | Time residents 入居時期 | | February 2014 schedule 2014年2月予定 | Land of the right form 土地の権利形態 | | Ownership 所有権 | Structure and method of construction 構造・工法 | | Wooden three-story 木造3階建 | Use district 用途地域 | | Semi-industrial 準工業 | Other limitations その他制限事項 | | Height district, Quasi-fire zones, Shade limit Yes 高度地区、準防火地域、日影制限有 | Overview and notices その他概要・特記事項 | | Facilities: Public Water Supply, This sewage, City gas, Building confirmation number: CIAS01295, Parking: car space 設備:公営水道、本下水、都市ガス、建築確認番号:CIAS01295、駐車場:カースペース | Company profile 会社概要 | | <Marketing alliance (mediated)> Governor of Tokyo (2) No. 089271 (Ltd.) planning Estate Yubinbango153-0063 Meguro-ku, Tokyo Meguro 1-6-17 <販売提携(媒介)>東京都知事(2)第089271号(株)プランニングエステート〒153-0063 東京都目黒区目黒1-6-17 |
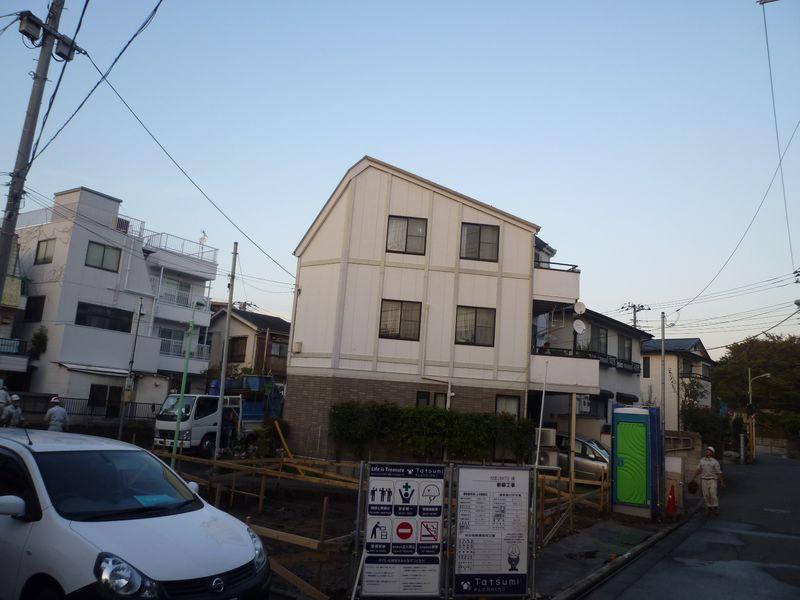 Local appearance photo
現地外観写真
Floor plan間取り図 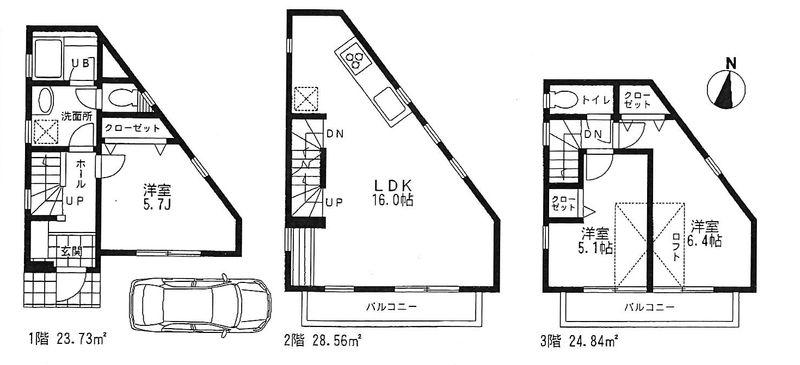 39,500,000 yen, 3LDK, Land area 48.66 sq m , Building area 77.13 sq m
3950万円、3LDK、土地面積48.66m2、建物面積77.13m2
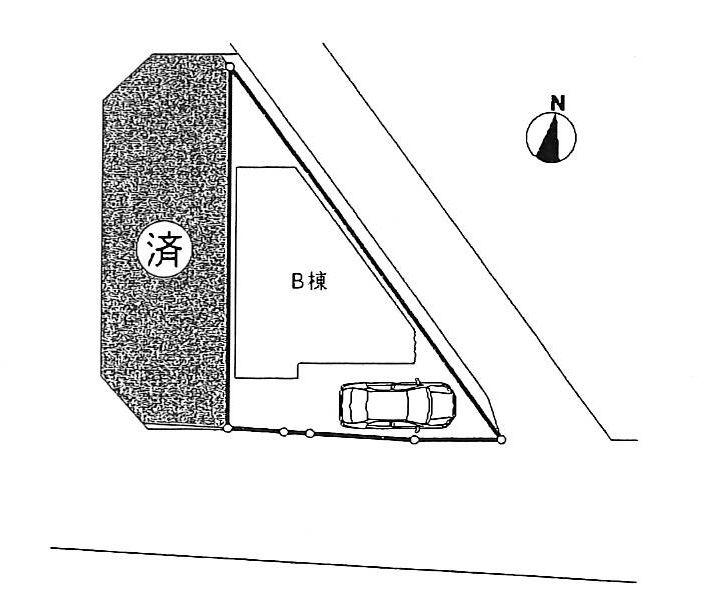 Other
その他
Rendering (appearance)完成予想図(外観) 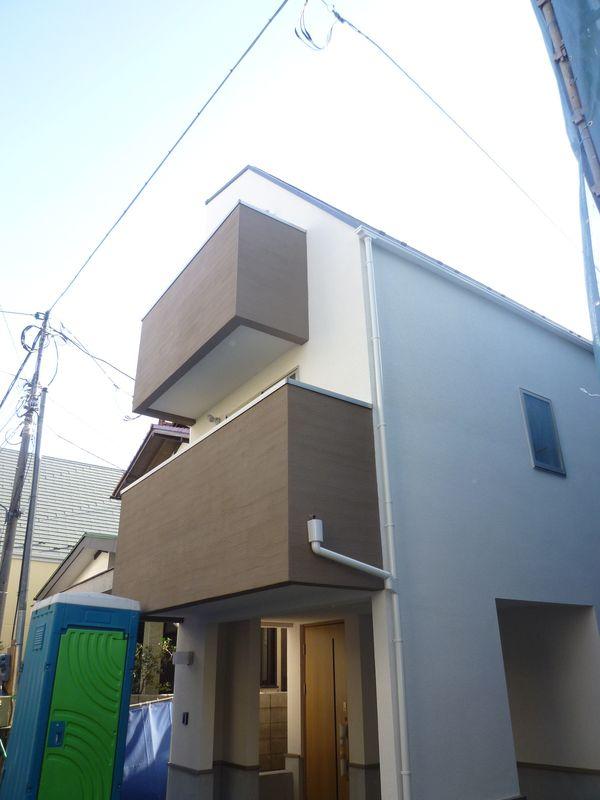 Example of construction
施工例
Same specifications photos (living)同仕様写真(リビング) 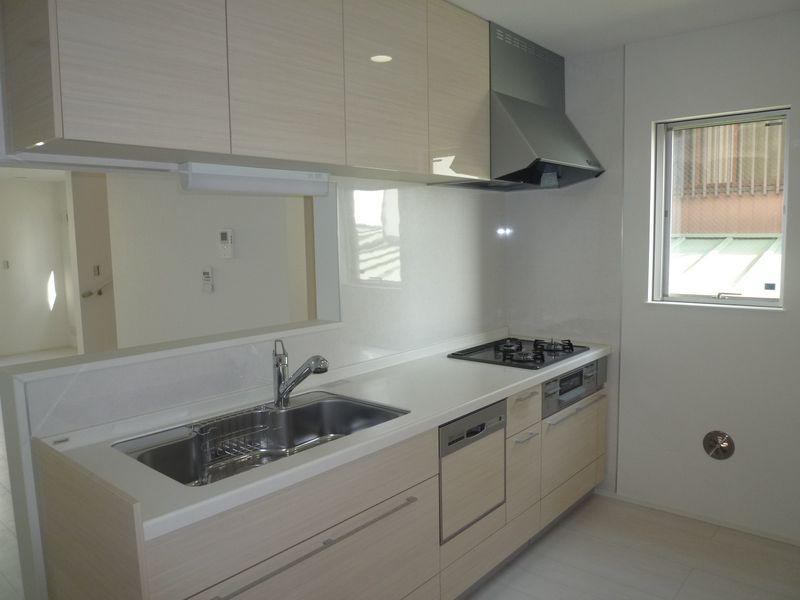 Example of construction
施工例
Same specifications photo (bathroom)同仕様写真(浴室) 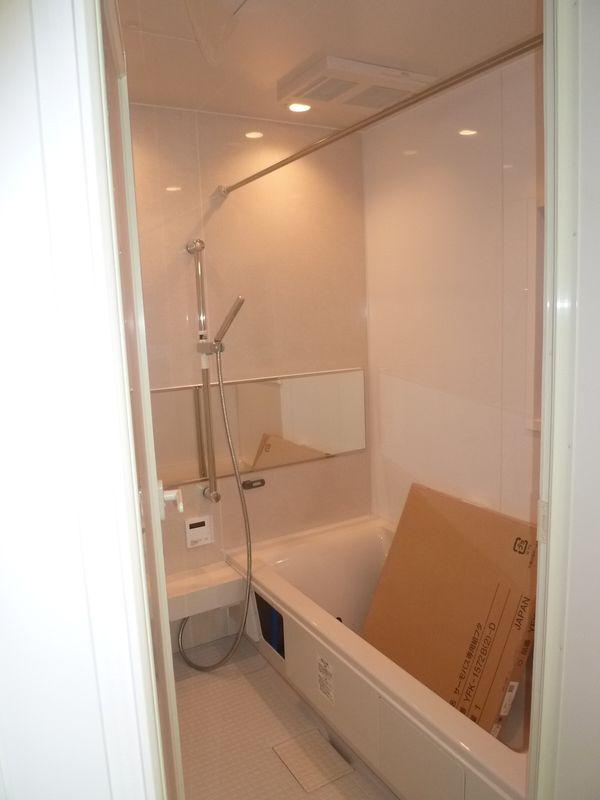 Example of construction
施工例
Same specifications photo (kitchen)同仕様写真(キッチン) 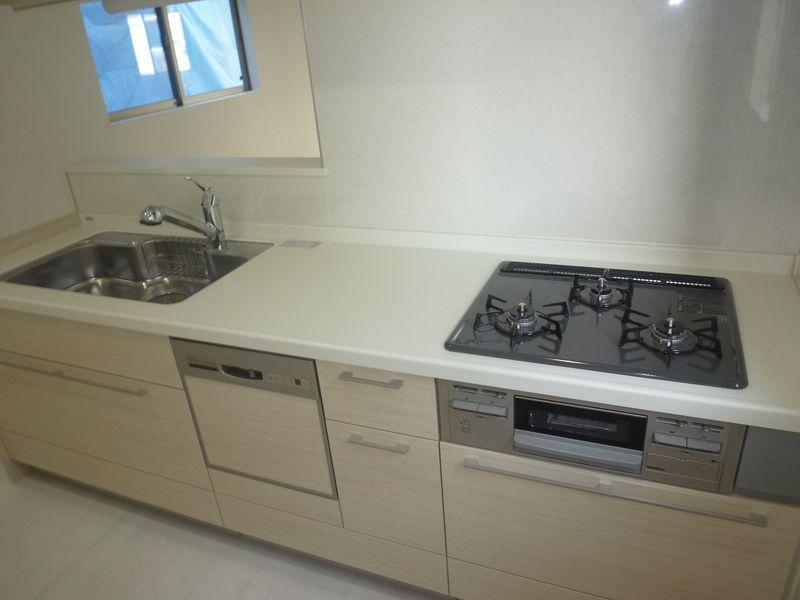 Example of construction
施工例
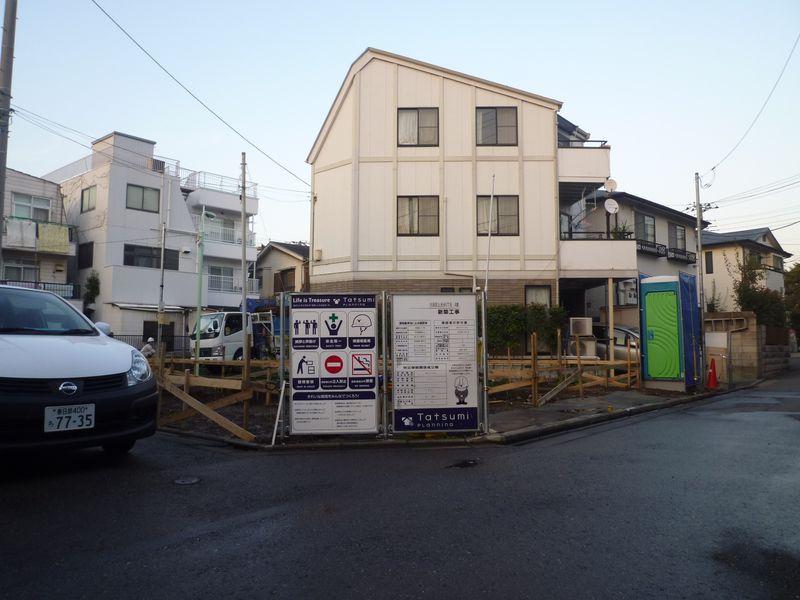 Local photos, including front road
前面道路含む現地写真
Bank銀行 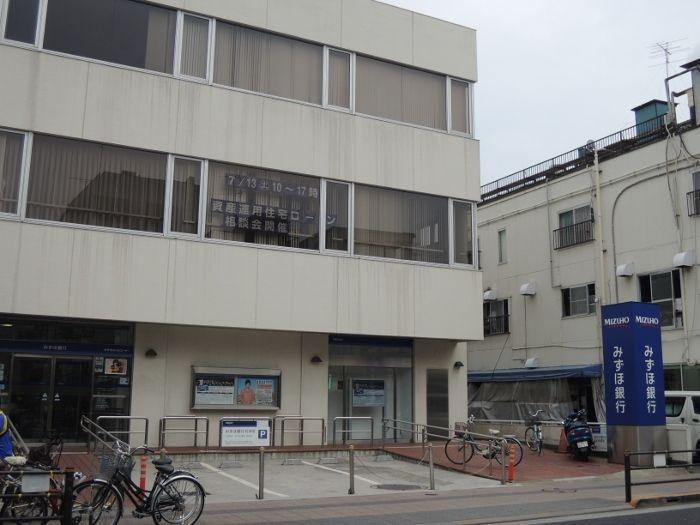 Mizuho 91m caption to bank on the Ikegami branch
(株)みずほ銀行 上池上支店まで91m キャプション
Same specifications photos (Other introspection)同仕様写真(その他内観) 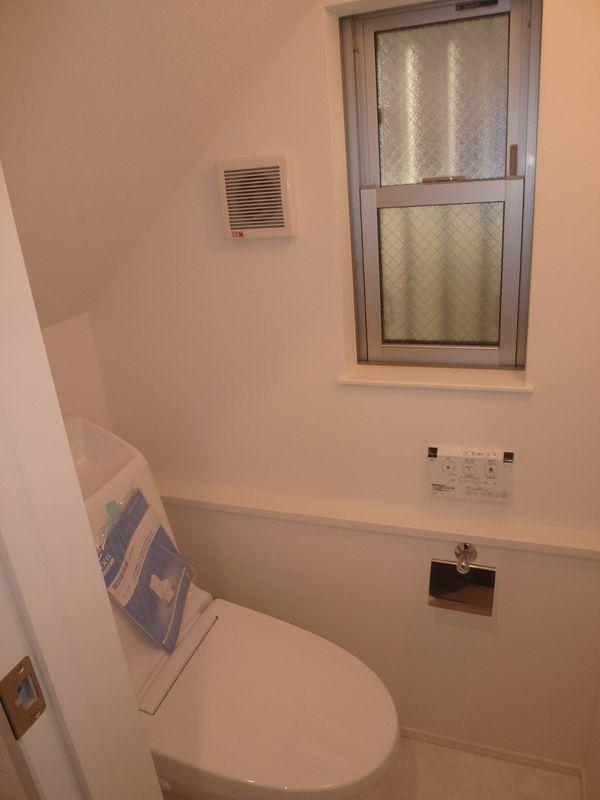 Example of construction
施工例
Other localその他現地 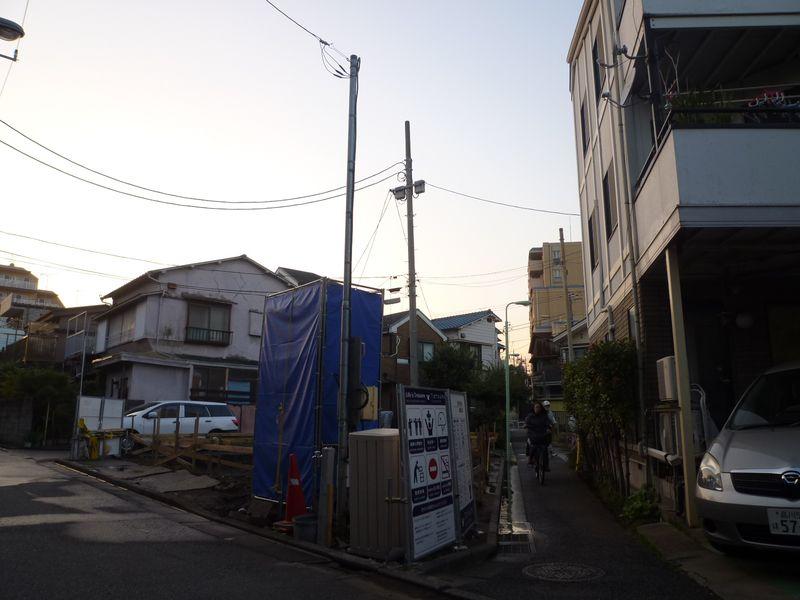 Example of construction
施工例
Same specifications photos (living)同仕様写真(リビング) 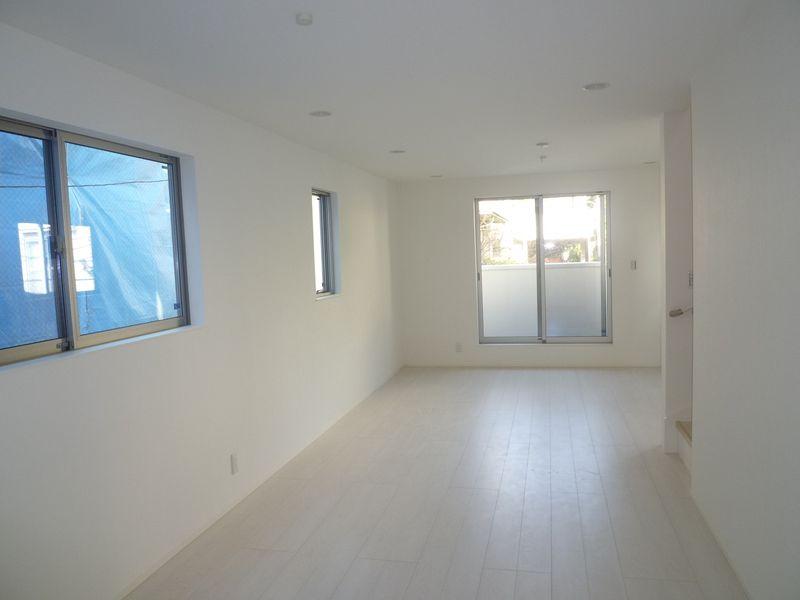 Example of construction
施工例
Supermarketスーパー 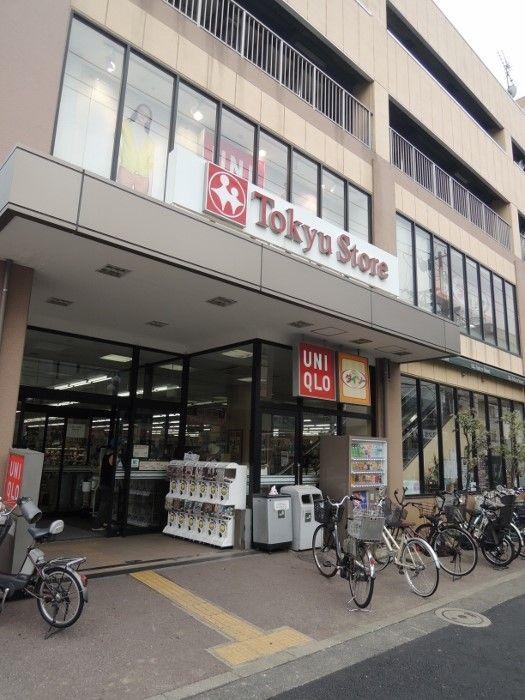 311m caption until Kamiikedai Tokyu Store Chain
上池台東急ストアまで311m キャプション
Same specifications photos (Other introspection)同仕様写真(その他内観) 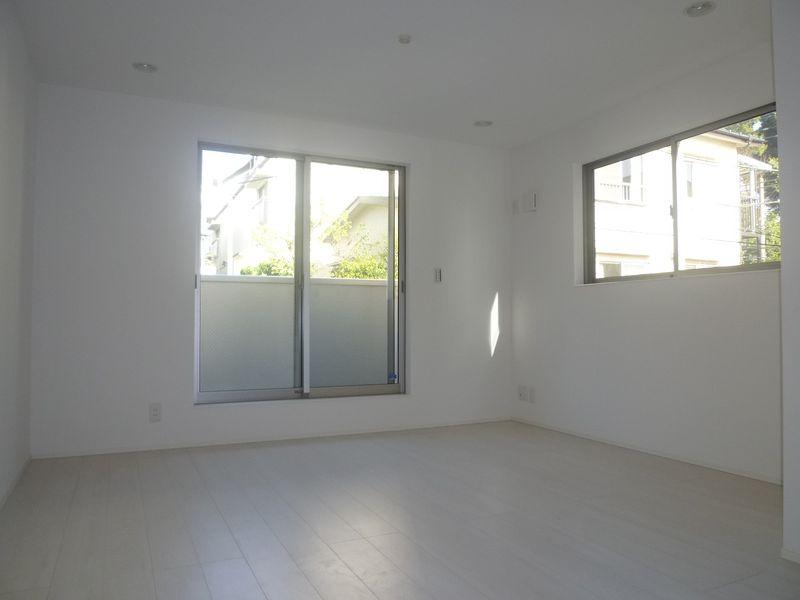 Example of construction
施工例
Primary school小学校 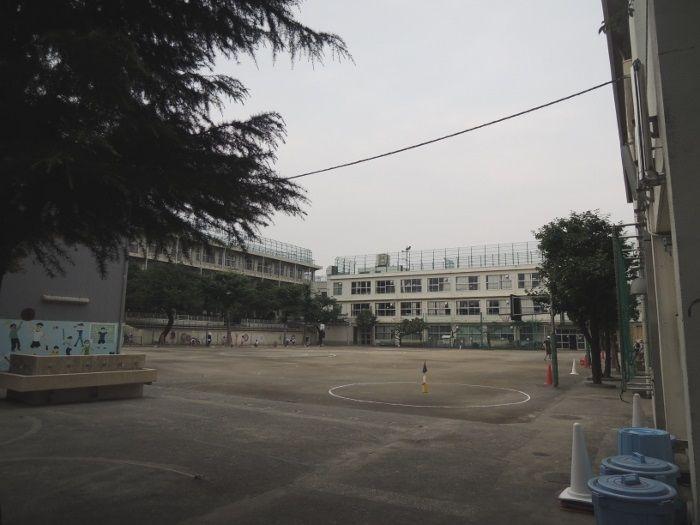 Municipal pond snow 257m caption to elementary school
区立池雪小学校まで257m キャプション
Same specifications photos (Other introspection)同仕様写真(その他内観) 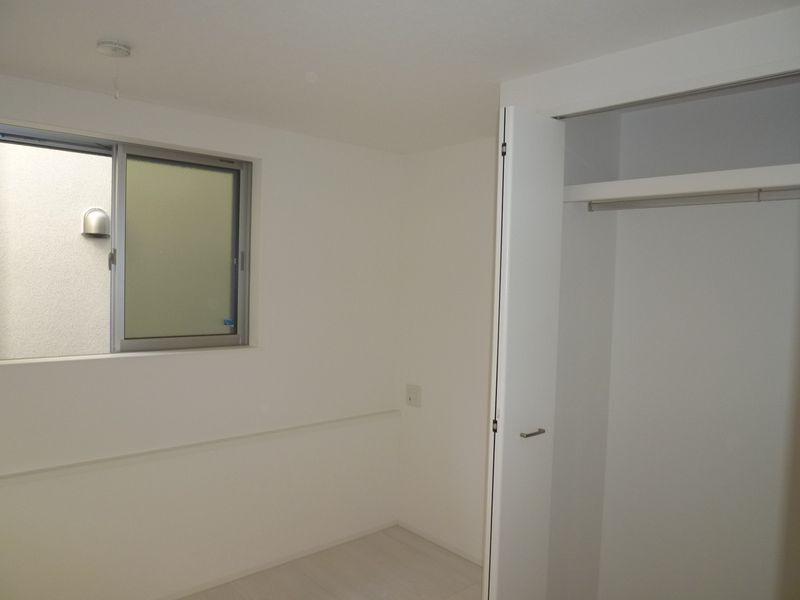 Example of construction
施工例
Hospital病院 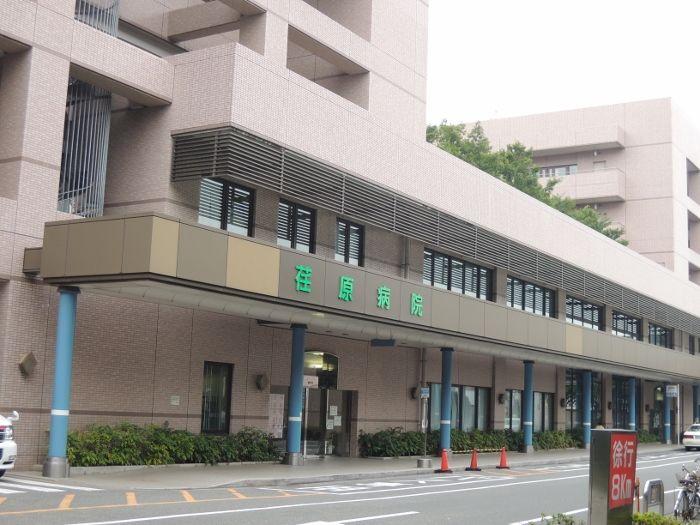 611m caption to Ebara hospital
荏原病院まで611m キャプション
Same specifications photos (Other introspection)同仕様写真(その他内観) 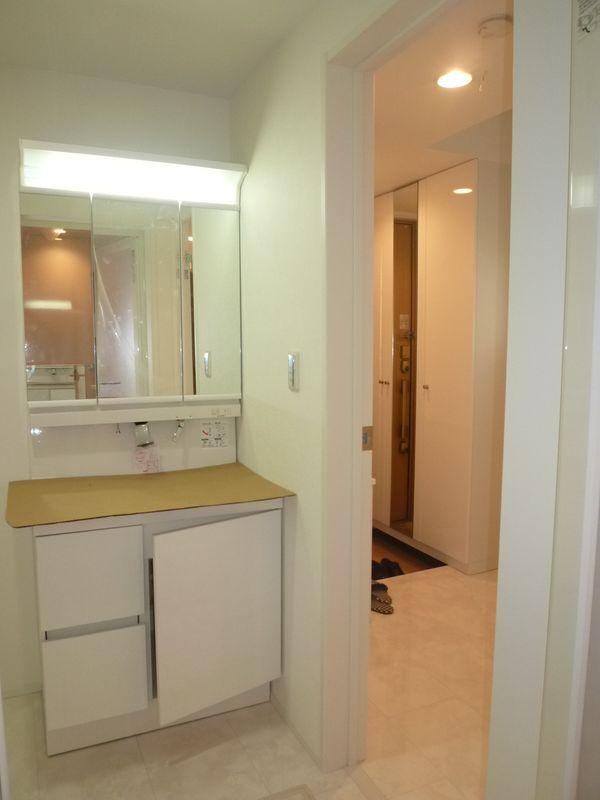 Example of construction
施工例
Park公園 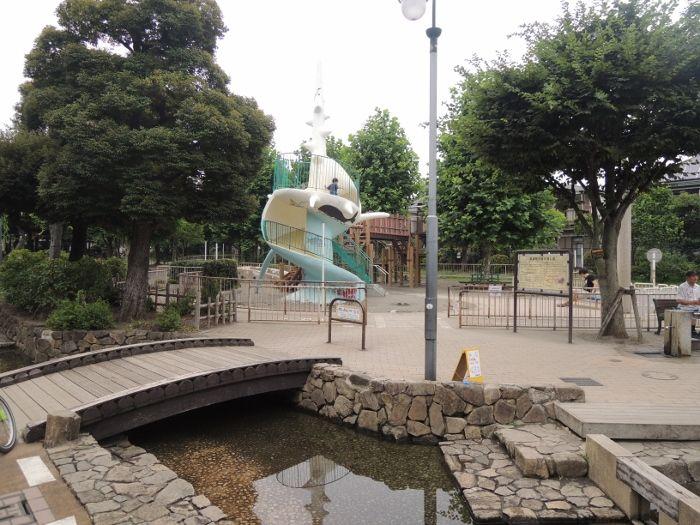 704m caption to East Chofu park
東調布公園まで704m キャプション
Same specifications photos (Other introspection)同仕様写真(その他内観) 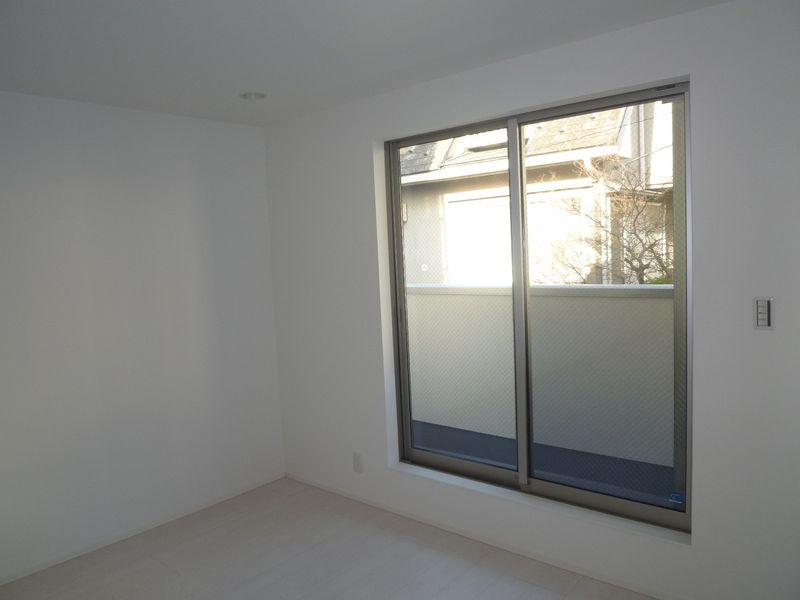 Example of construction
施工例
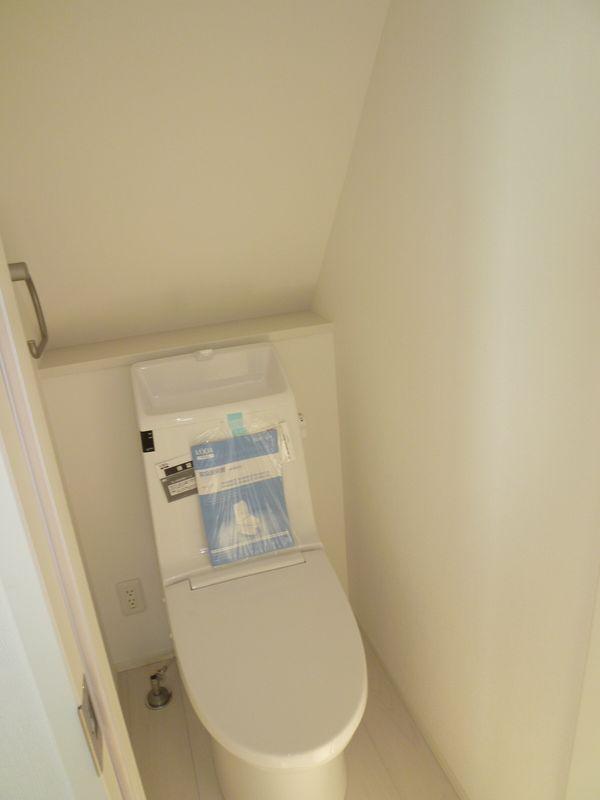 Example of construction
施工例
Kindergarten ・ Nursery幼稚園・保育園 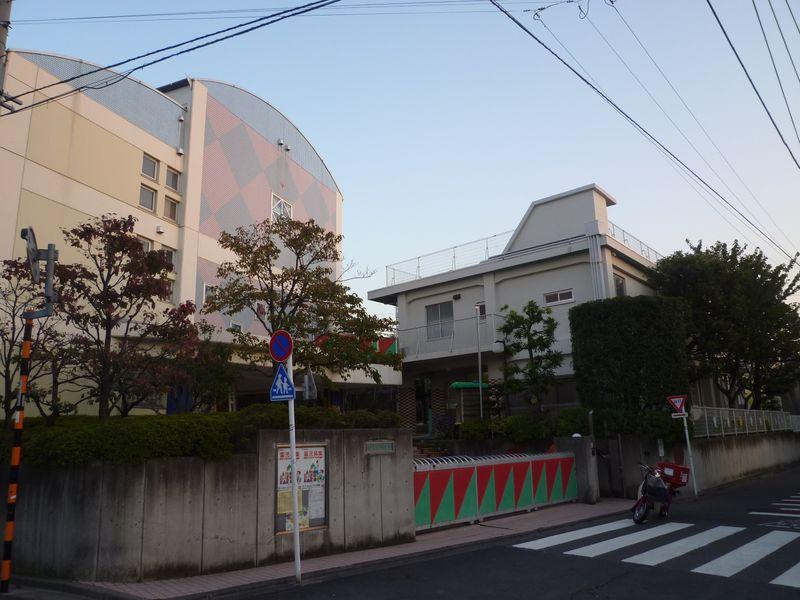 Green kindergarten
みどり幼稚園
Location
|























