New Homes » Kanto » Tokyo » Ota City
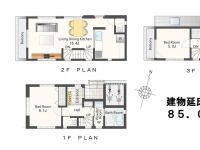 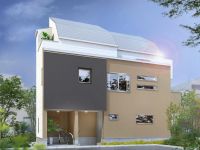
| | Ota-ku, Tokyo 東京都大田区 |
| Toei Asakusa Line "Nishimagome" walk 10 minutes 都営浅草線「西馬込」歩10分 |
| Shaping land, System kitchen, Bathroom 1 tsubo or more, 2 along the line more accessible, Face-to-face kitchen, Measures to conserve energy, Corresponding to the flat-35S, Bathroom Dryer, LDK15 tatami mats or more, Washbasin with shower, toilet 整形地、システムキッチン、浴室1坪以上、2沿線以上利用可、対面式キッチン、省エネルギー対策、フラット35Sに対応、浴室乾燥機、LDK15畳以上、シャワー付洗面台、トイレ |
| Shaping land, System kitchen, Bathroom 1 tsubo or more, 2 along the line more accessible, Face-to-face kitchen, Measures to conserve energy, Corresponding to the flat-35S, Bathroom Dryer, LDK15 tatami mats or more, Washbasin with shower, Toilet 2 places, Double-glazing, Otobasu, Warm water washing toilet seat, Dish washing dryer, Water filter, Three-story or more, City gas, All rooms are two-sided lighting 整形地、システムキッチン、浴室1坪以上、2沿線以上利用可、対面式キッチン、省エネルギー対策、フラット35Sに対応、浴室乾燥機、LDK15畳以上、シャワー付洗面台、トイレ2ヶ所、複層ガラス、オートバス、温水洗浄便座、食器洗乾燥機、浄水器、3階建以上、都市ガス、全室2面採光 |
Features pickup 特徴ピックアップ | | Measures to conserve energy / Corresponding to the flat-35S / 2 along the line more accessible / System kitchen / Bathroom Dryer / LDK15 tatami mats or more / Shaping land / Washbasin with shower / Face-to-face kitchen / Toilet 2 places / Bathroom 1 tsubo or more / Double-glazing / Otobasu / Warm water washing toilet seat / Dish washing dryer / Water filter / Three-story or more / City gas / All rooms are two-sided lighting 省エネルギー対策 /フラット35Sに対応 /2沿線以上利用可 /システムキッチン /浴室乾燥機 /LDK15畳以上 /整形地 /シャワー付洗面台 /対面式キッチン /トイレ2ヶ所 /浴室1坪以上 /複層ガラス /オートバス /温水洗浄便座 /食器洗乾燥機 /浄水器 /3階建以上 /都市ガス /全室2面採光 | Property name 物件名 | | Fashionable House of "Nishimagome" 「西馬込」のお洒落ハウス | Price 価格 | | 39,800,000 yen 3980万円 | Floor plan 間取り | | 3LDK 3LDK | Units sold 販売戸数 | | 1 units 1戸 | Land area 土地面積 | | 51.74 sq m (15.65 tsubo) (measured) 51.74m2(15.65坪)(実測) | Building area 建物面積 | | 85 sq m (25.71 tsubo) (measured) 85m2(25.71坪)(実測) | Driveway burden-road 私道負担・道路 | | Nothing, North 7.8m width 無、北7.8m幅 | Completion date 完成時期(築年月) | | March 2014 2014年3月 | Address 住所 | | Ota-ku, Tokyo Ikegami 2-5 東京都大田区池上2-5 | Traffic 交通 | | Toei Asakusa Line "Nishimagome" walk 10 minutes
Tokyu Ikegami Line "Ikegami" walk 12 minutes
Tokyu Ikegami Line "Chidoricho" walk 19 minutes 都営浅草線「西馬込」歩10分
東急池上線「池上」歩12分
東急池上線「千鳥町」歩19分
| Person in charge 担当者より | | Rep Sato Atsushi Age: 30 Daigyokai experience: I will do my best my best to be able to introduce a five-year good properties. 担当者佐藤 篤年齢:30代業界経験:5年良い物件をご紹介できるよう精一杯頑張ります。 | Contact お問い合せ先 | | TEL: 0800-603-3420 [Toll free] mobile phone ・ Also available from PHS
Caller ID is not notified
Please contact the "saw SUUMO (Sumo)"
If it does not lead, If the real estate company TEL:0800-603-3420【通話料無料】携帯電話・PHSからもご利用いただけます
発信者番号は通知されません
「SUUMO(スーモ)を見た」と問い合わせください
つながらない方、不動産会社の方は
| Time residents 入居時期 | | March 2014 schedule 2014年3月予定 | Land of the right form 土地の権利形態 | | Ownership 所有権 | Structure and method of construction 構造・工法 | | Wooden three-story 木造3階建 | Overview and notices その他概要・特記事項 | | Contact: Sato Atsushi, Facilities: Public Water Supply, This sewage, City gas, Building confirmation number: 1410 担当者:佐藤 篤、設備:公営水道、本下水、都市ガス、建築確認番号:1410 | Company profile 会社概要 | | <Mediation> Governor of Tokyo (2) No. 083,000 (one company) Real Estate Association (Corporation) metropolitan area real estate Fair Trade Council member Century 21 (Ltd.) General Ju販 Lesson 2 Yubinbango166-0002 Suginami-ku, Tokyo Koenjikita 2-6-2 Koenji Center Building 2F <仲介>東京都知事(2)第083000号(一社)不動産協会会員 (公社)首都圏不動産公正取引協議会加盟センチュリー21(株)総合住販 2課〒166-0002 東京都杉並区高円寺北2-6-2 高円寺センタービル2階 |
Floor plan間取り図 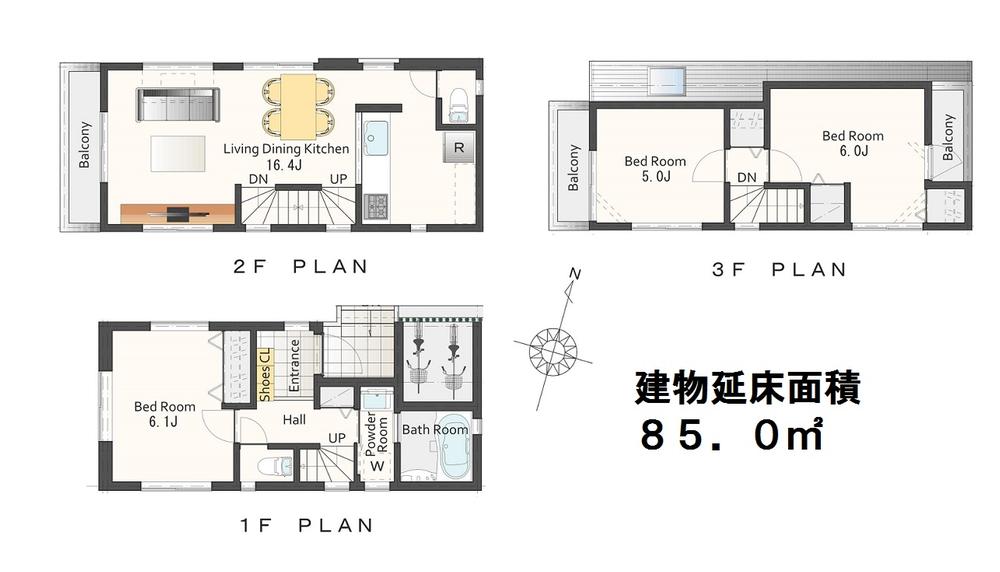 39,800,000 yen, 3LDK, Land area 51.74 sq m , Building area 85 sq m
3980万円、3LDK、土地面積51.74m2、建物面積85m2
Rendering (appearance)完成予想図(外観) 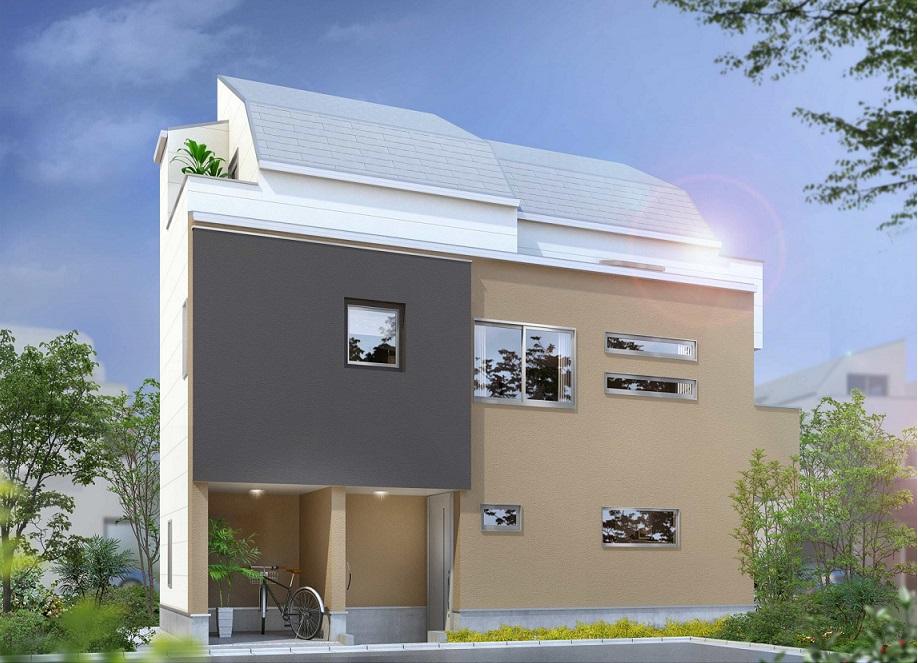 Rendering
完成予想図
Local appearance photo現地外観写真 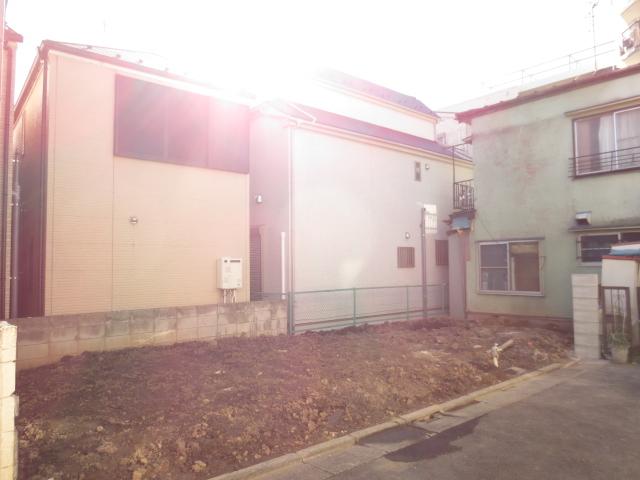 Local (11 May 2013) Shooting
現地(2013年11月)撮影
Livingリビング 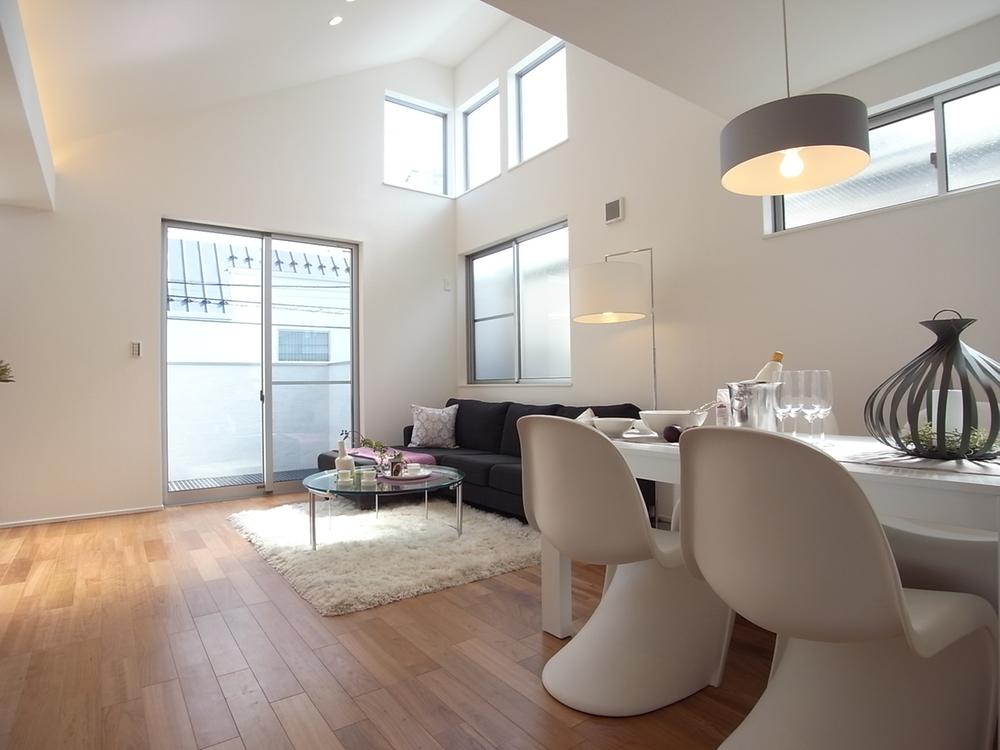 It is the example of construction.
施工例です。
Bathroom浴室 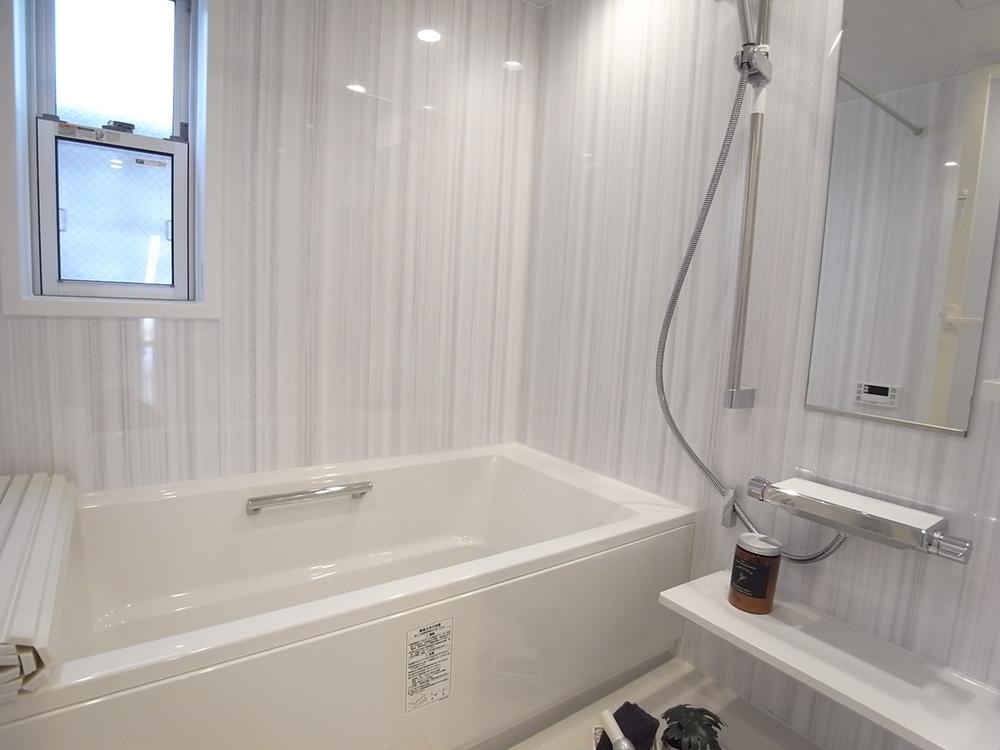 It is the example of construction.
施工例です。
Local photos, including front road前面道路含む現地写真 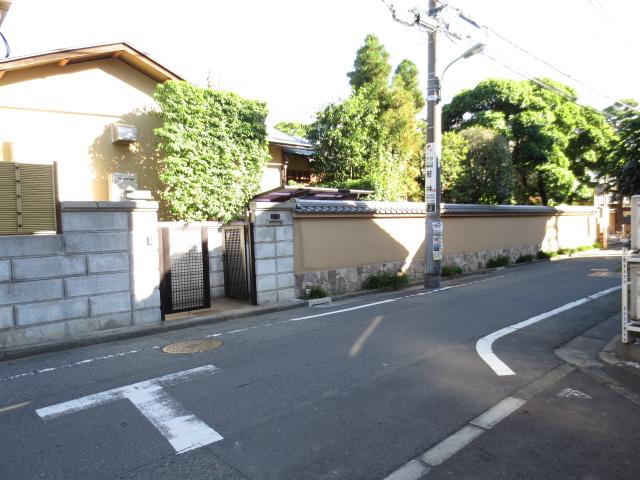 Local (11 May 2013) Shooting
現地(2013年11月)撮影
Supermarketスーパー 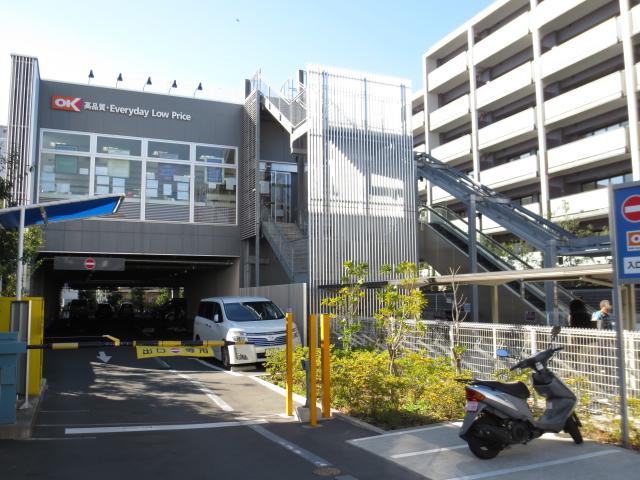 450m until Okay store
オーケーストアーまで450m
Same specifications photos (living)同仕様写真(リビング) 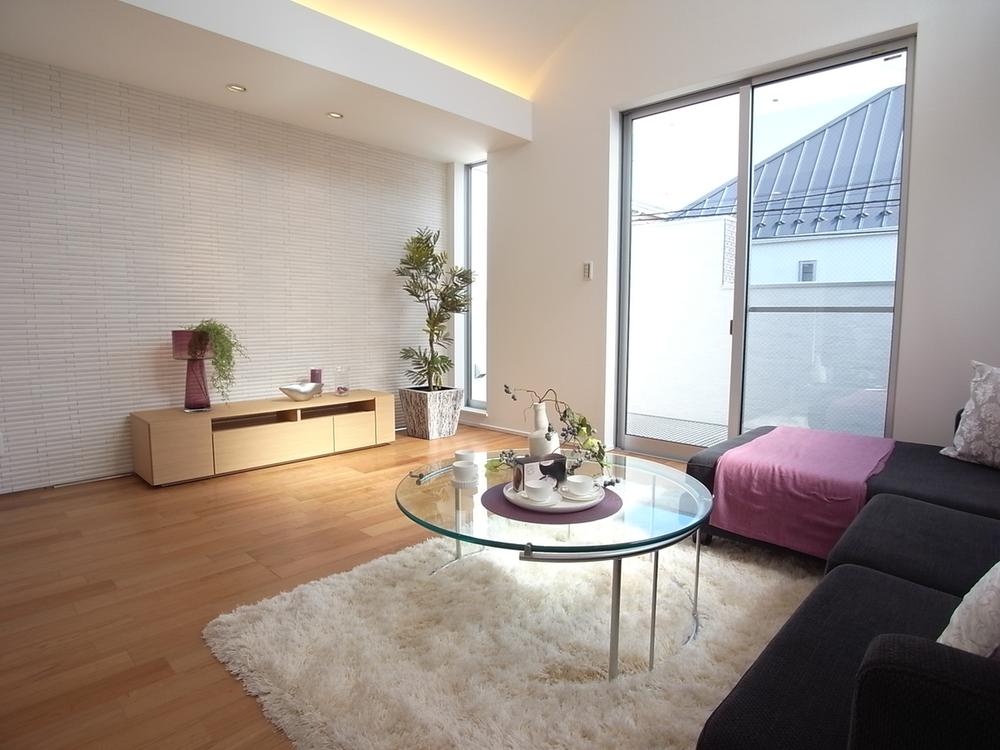 It is the example of construction.
施工例です。
Primary school小学校 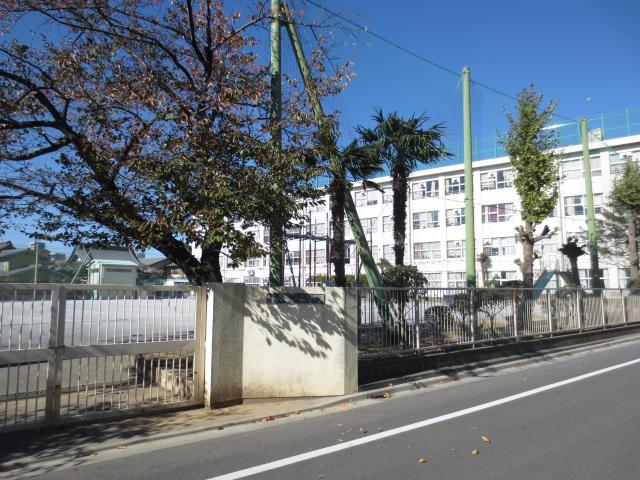 Until the municipal Ikegami Elementary School 650m
区立池上小学校まで650m
Same specifications photos (living)同仕様写真(リビング) 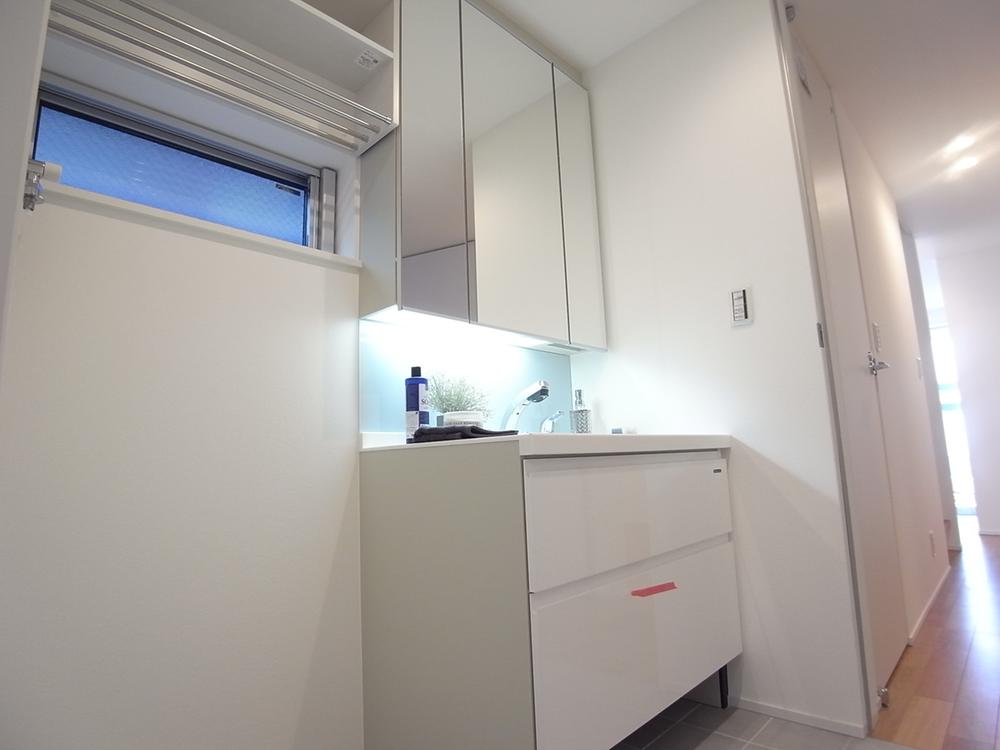 It is the example of construction.
施工例です。
Junior high school中学校 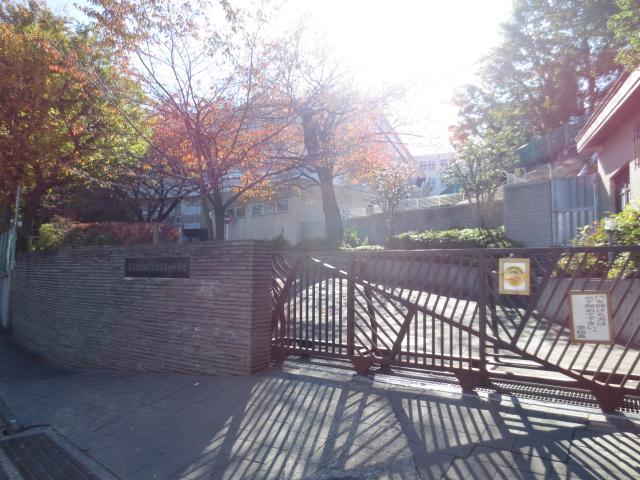 Municipal Omori 1100m until the fourth junior high school
区立大森第四中学校まで1100m
Same specifications photos (living)同仕様写真(リビング) 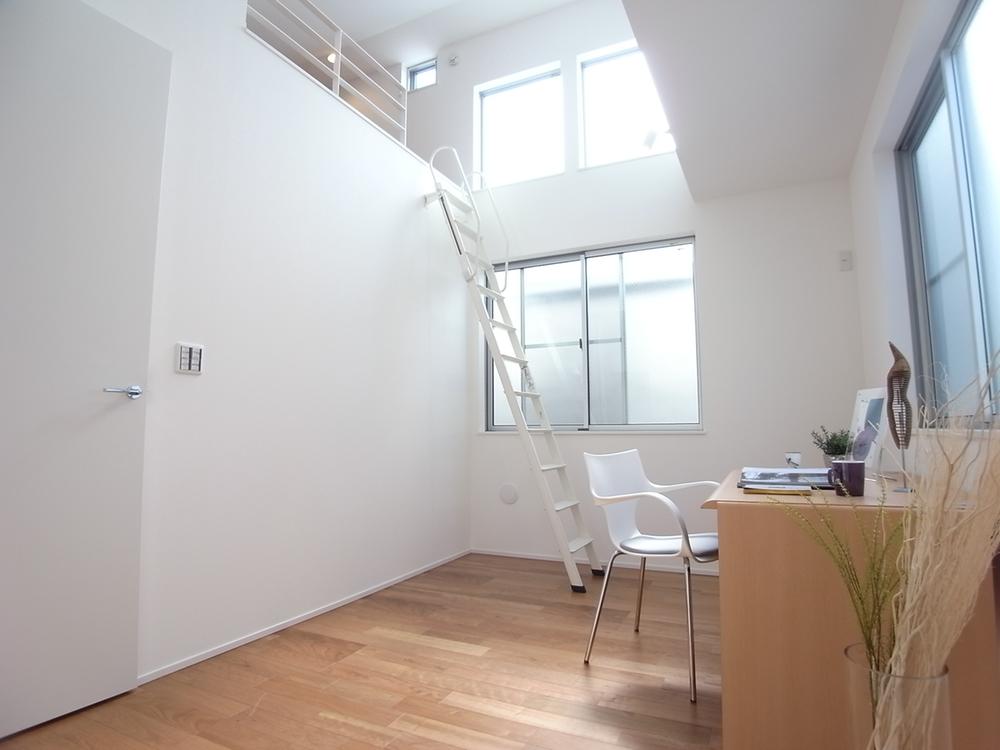 It is the example of construction.
施工例です。
Kindergarten ・ Nursery幼稚園・保育園 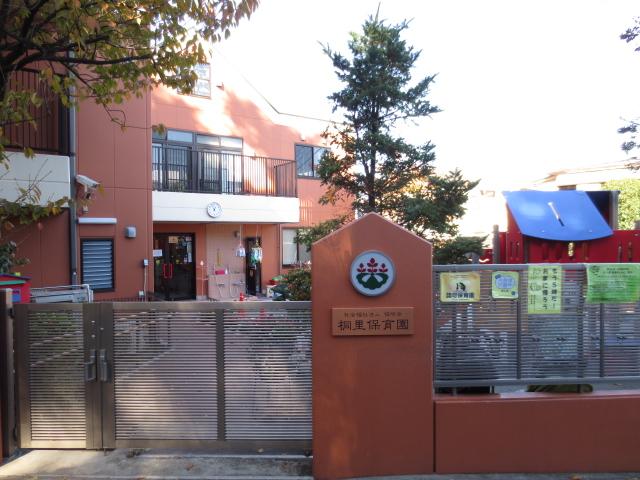 Kirisato 1000m to nursery school
桐里保育園まで1000m
Park公園 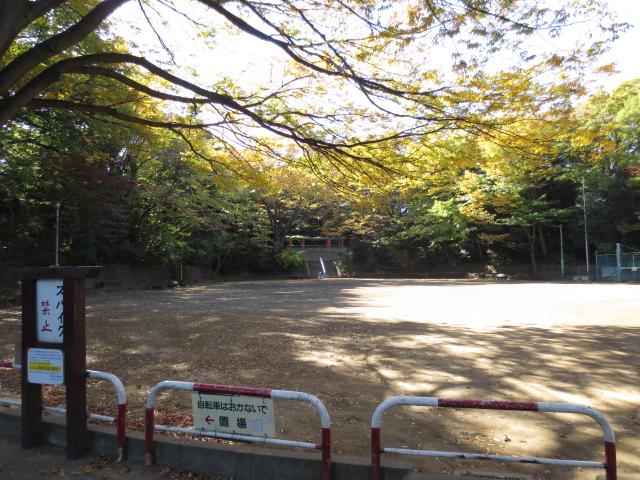 1000m to Daimonji park
大門寺公園まで1000m
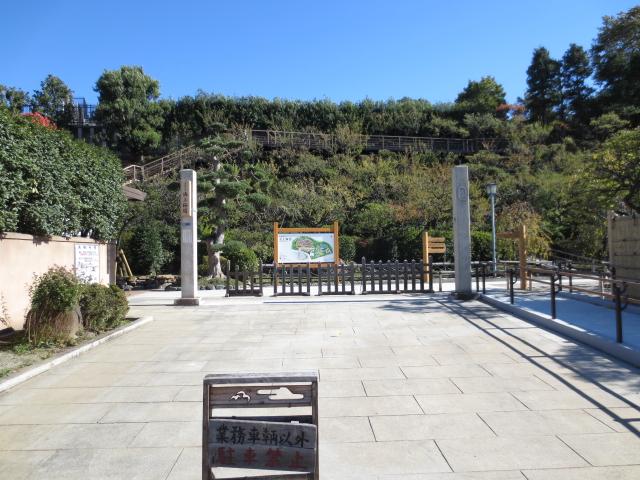 220m to Ikegami plum garden
池上梅園まで220m
Location
|
















