New Homes » Kanto » Tokyo » Ota City
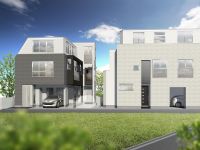 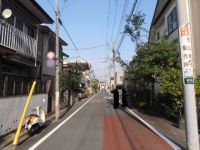
| | Ota-ku, Tokyo 東京都大田区 |
| Toei Asakusa Line "Magome" walk 11 minutes 都営浅草線「馬込」歩11分 |
| Pre-ground survey, Shaping land, 2 along the line more accessible, Facing south, LDK20 tatami mats or more, Floor heating, System kitchen, Bathroom Dryer, All room storage, LDK15 tatami mats or more, Corner lot, Starting station, Face-to-face kitchen, Auto 地盤調査済、整形地、2沿線以上利用可、南向き、LDK20畳以上、床暖房、システムキッチン、浴室乾燥機、全居室収納、LDK15畳以上、角地、始発駅、対面式キッチン、オート |
| 3 compartment newly built condominiums nestled in the dark green of a quiet residential area, "Ota Minamimagome" ■ 3 Station available convenience-rich residential area ■ It is the location to feel the season of the four seasons. ■ Toei Asakusa Line "Magome" walk about 11 minutes to the station. Shibuya ・ Shinjuku ・ Tokyo and the terminal station about 30 minutes of access ■ Close to, Supermarkets and convenience stores, park, Are aligned hospitals, etc., Living environment is good. ■ Ground improvement work carried out already ■ Equipment, TES Shikiyuka Heating, 24-hour ventilation system, Enhancement, such as full Otobasu with bathroom ventilation dryer! Please contact us by all means feel free to! We look forward to! 深緑の閑静な住宅地「大田区南馬込」に佇む3区画新築分譲住宅■3駅利用可能な利便性に富んだ住宅地■四季折々の季節を感じるロケーションです。■都営浅草線「馬込」駅まで徒歩約11分。渋谷・新宿・東京とターミナル駅には約30分のアクセス■近隣には、スーパーやコンビニエンスストアー、公園、病院などが揃っており、生活環境良好です。■地盤改良工事実施済み■設備は、TES式床暖房、24時間換気システム、浴室換気乾燥機付フルオートバスなど充実!是非お気軽にお問合わせ下さい!お待ちしております! |
Features pickup 特徴ピックアップ | | Pre-ground survey / 2 along the line more accessible / LDK20 tatami mats or more / System kitchen / Bathroom Dryer / All room storage / LDK15 tatami mats or more / Corner lot / Starting station / Shaping land / Face-to-face kitchen / Southeast direction / Otobasu / Leafy residential area / All living room flooring / Southwestward / Dish washing dryer / Water filter / Three-story or more / City gas / All rooms are two-sided lighting / Floor heating 地盤調査済 /2沿線以上利用可 /LDK20畳以上 /システムキッチン /浴室乾燥機 /全居室収納 /LDK15畳以上 /角地 /始発駅 /整形地 /対面式キッチン /東南向き /オートバス /緑豊かな住宅地 /全居室フローリング /南西向き /食器洗乾燥機 /浄水器 /3階建以上 /都市ガス /全室2面採光 /床暖房 | Price 価格 | | 48,800,000 yen ~ 51,800,000 yen 4880万円 ~ 5180万円 | Floor plan 間取り | | 2LDK + 2S (storeroom) ~ 3LDK 2LDK+2S(納戸) ~ 3LDK | Units sold 販売戸数 | | 3 units 3戸 | Total units 総戸数 | | 3 units 3戸 | Land area 土地面積 | | 61.74 sq m ~ 73.79 sq m (18.67 tsubo ~ 22.32 tsubo) (Registration) 61.74m2 ~ 73.79m2(18.67坪 ~ 22.32坪)(登記) | Building area 建物面積 | | 95.8 sq m ~ 114.08 sq m (28.97 tsubo ~ 34.50 tsubo) (Registration) 95.8m2 ~ 114.08m2(28.97坪 ~ 34.50坪)(登記) | Driveway burden-road 私道負担・道路 | | Of the driveway portion 20.57 sq m, There is one of each road equity 3 minutes. 私道部分20.57m2の内、各道路持分3分の1あり。 | Completion date 完成時期(築年月) | | Mid-April, 2014 2014年4月中旬予定 | Address 住所 | | Ota-ku, Tokyo Minamimagome 1-45 東京都大田区南馬込1-45 | Traffic 交通 | | Toei Asakusa Line "Magome" walk 11 minutes
Toei Asakusa Line "Nishimagome" walk 16 minutes
JR Keihin Tohoku Line "Omori" walk 18 minutes 都営浅草線「馬込」歩11分
都営浅草線「西馬込」歩16分
JR京浜東北線「大森」歩18分
| Related links 関連リンク | | [Related Sites of this company] 【この会社の関連サイト】 | Person in charge 担当者より | | Rep Ryoji Sakuta 担当者作田 龍史 | Contact お問い合せ先 | | Kintetsu Real Estate Co., Ltd. Kichijoji office TEL: 0800-603-0418 [Toll free] mobile phone ・ Also available from PHS
Caller ID is not notified
Please contact the "saw SUUMO (Sumo)"
If it does not lead, If the real estate company 近鉄不動産(株)吉祥寺営業所TEL:0800-603-0418【通話料無料】携帯電話・PHSからもご利用いただけます
発信者番号は通知されません
「SUUMO(スーモ)を見た」と問い合わせください
つながらない方、不動産会社の方は
| Building coverage, floor area ratio 建ぺい率・容積率 | | Kenpei rate: 70% ・ 60% ・ 60%, Volume ratio: 200% ・ 200% ・ 200% (C Building only, 70% building coverage for the corner lot relaxation) 建ペい率:70%・60%・60%、容積率:200%・200%・200%(C号棟のみ、角地緩和のため建ぺい率70%) | Time residents 入居時期 | | Mid-April, 2014 2014年4月中旬予定 | Land of the right form 土地の権利形態 | | Ownership 所有権 | Structure and method of construction 構造・工法 | | Wooden three-story 木造3階建 | Use district 用途地域 | | One dwelling 1種住居 | Land category 地目 | | Residential land 宅地 | Other limitations その他制限事項 | | Regulations have by the Landscape Act, Regulations have by the Aviation Law, Quasi-fire zones, Shade limit Yes, Some agreement passage, Corner-cutting Yes 景観法による規制有、航空法による規制有、準防火地域、日影制限有、一部協定通路、隅切り有 | Overview and notices その他概要・特記事項 | | Contact: Ryoji Sakuta, Building confirmation number: No. 13ABNT-01-0531, The 13ABNT-01-0544 No., The 13ABNT-01-0476 No. 担当者:作田 龍史、建築確認番号:第13ABNT-01-0531号、第13ABNT-01-0544号、第13ABNT-01-0476号 | Company profile 会社概要 | | <Mediation> Minister of Land, Infrastructure and Transport (9) No. 003,123 (one company) Real Estate Association (Corporation) metropolitan area real estate Fair Trade Council member Kintetsu Real Estate Co., Ltd. Kichijoji office Yubinbango180-0004 Musashino-shi, Tokyo Kichijojihon cho 1-13-11 <仲介>国土交通大臣(9)第003123号(一社)不動産協会会員 (公社)首都圏不動産公正取引協議会加盟近鉄不動産(株)吉祥寺営業所〒180-0004 東京都武蔵野市吉祥寺本町1-13-11 |
Rendering (appearance)完成予想図(外観) 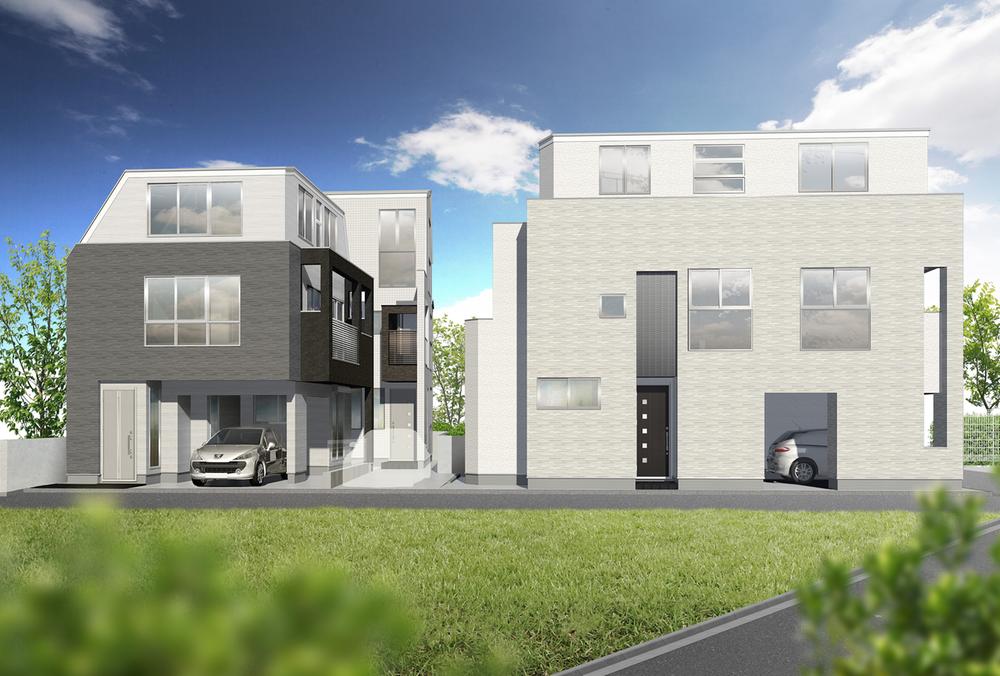 ( A ・ B ・ C Building) Rendering
( A・B・C号棟)完成予想図
Local photos, including front road前面道路含む現地写真 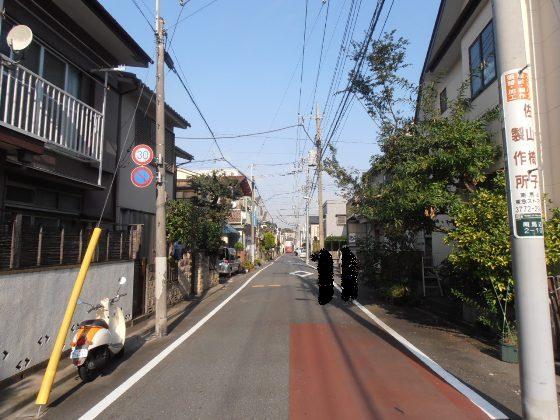 Local (11 May 2013) Shooting
現地(2013年11月)撮影
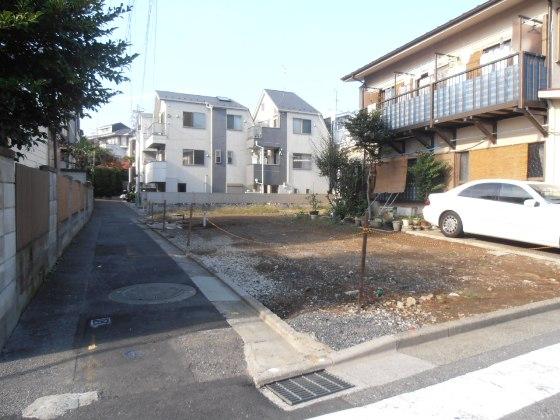 Local (11 May 2013) Shooting
現地(2013年11月)撮影
Floor plan間取り図 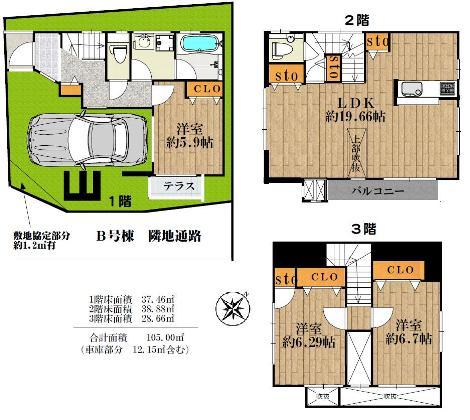 (A Building), Price 49,800,000 yen, 3LDK, Land area 65.01 sq m , Building area 105 sq m
(A号棟)、価格4980万円、3LDK、土地面積65.01m2、建物面積105m2
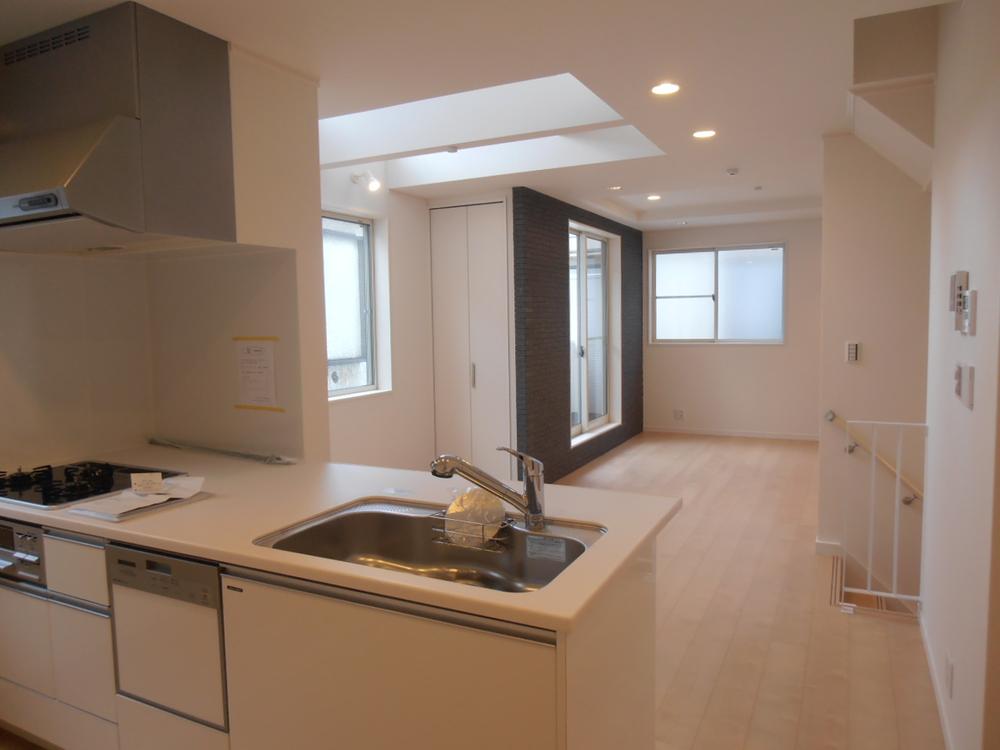 Same specifications photos (living)
同仕様写真(リビング)
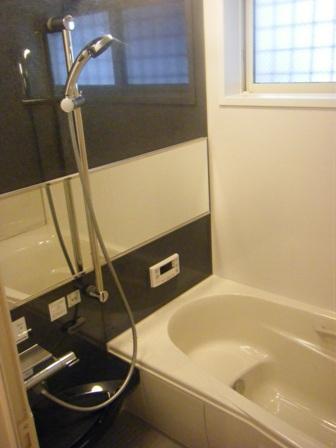 Same specifications photo (bathroom)
同仕様写真(浴室)
Primary school小学校 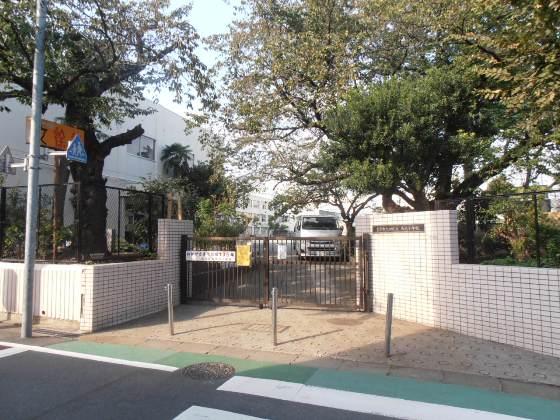 Ward Magome to elementary school 400m
区立馬込小学校まで400m
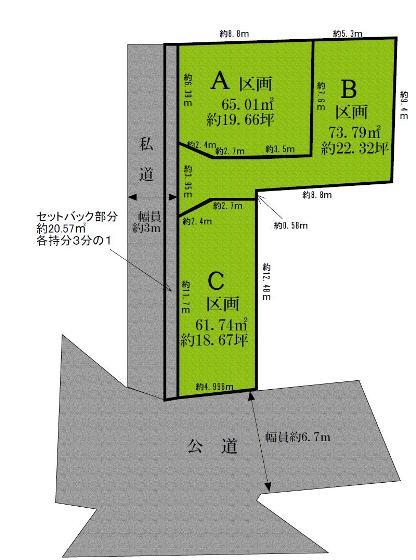 The entire compartment Figure
全体区画図
Otherその他 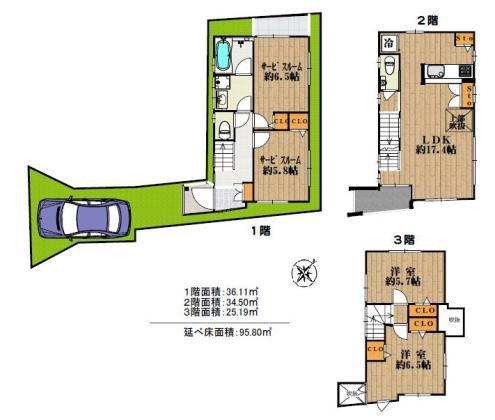 B Building Floor
B号棟間取り
Junior high school中学校 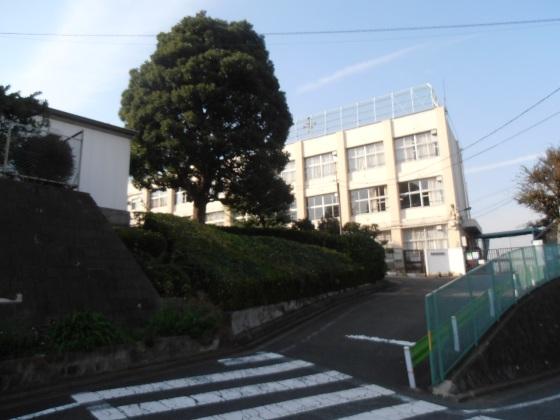 Municipal Magomehigashi until junior high school 240m
区立馬込東中学校まで240m
Otherその他 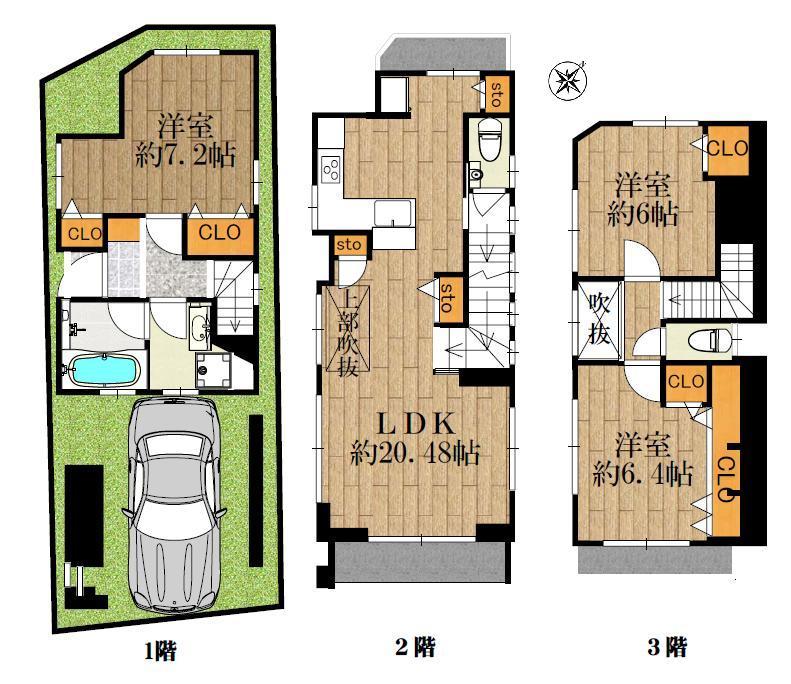 C Building Floor
C号棟間取り
Hospital病院 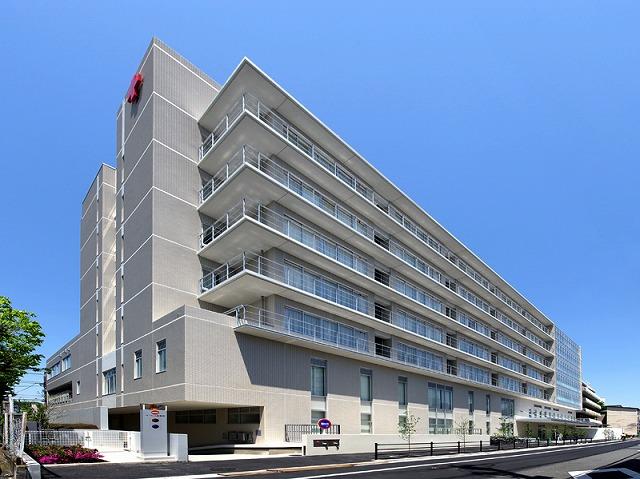 1680m to Omori Red Cross hospital
大森赤十字病院まで1680m
Supermarketスーパー 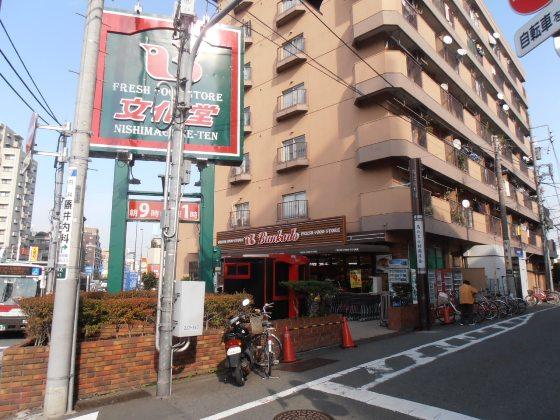 1400m until Super Bunkado Nishimagome shop
スーパー文化堂西馬込店まで1400m
Otherその他 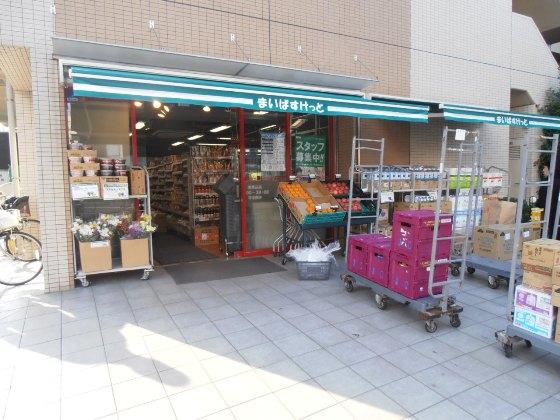 Walk up to Maibasuketto Nishimagome store 4 minutes
まいばすけっと西馬込店まで徒歩4分
Convenience storeコンビニ 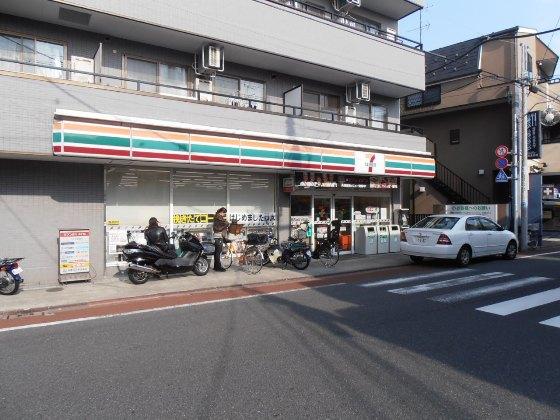 500m to Seven-Eleven store Minamimagome
セブンイレブン南馬込店まで500m
Post office郵便局 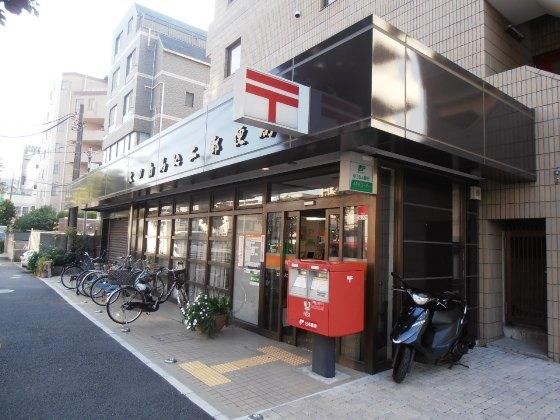 Magome 320m up to the second post office
馬込第二郵便局までまで320m
Park公園 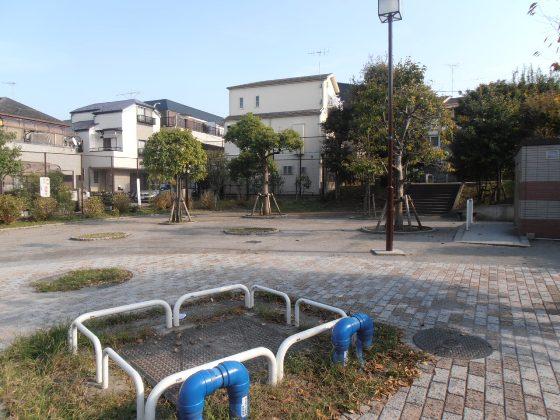 80m to ward Kobato children's park
区立こばと児童公園まで80m
Drug storeドラッグストア 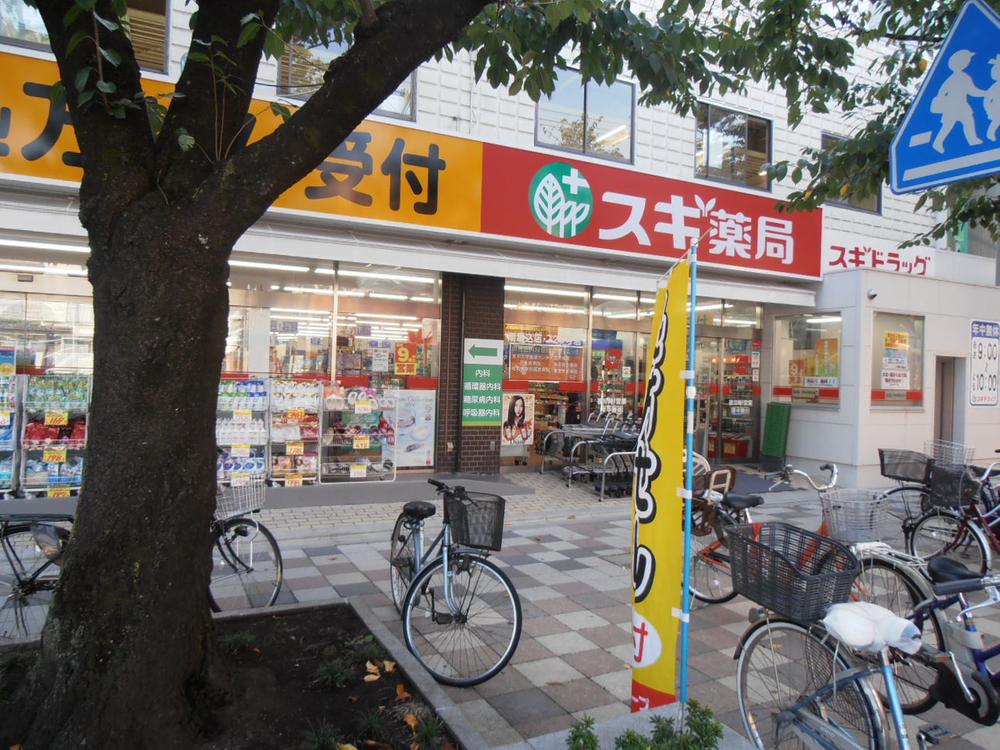 1360m to cedar pharmacy
スギ薬局まで1360m
Station駅 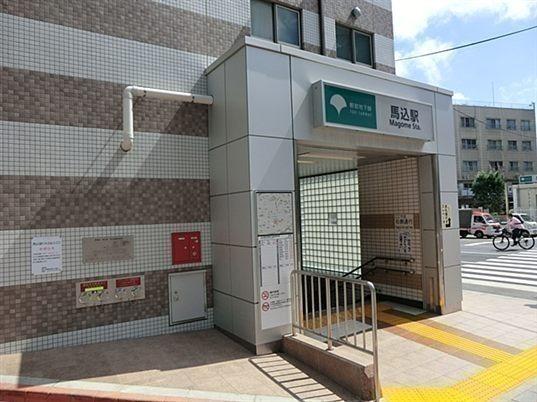 Walk from Magome Station 11 minutes
馬込駅まで徒歩11分
Location
|




















