New Homes » Kanto » Tokyo » Ota City
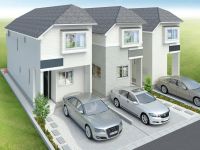 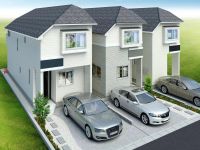
| | Ota-ku, Tokyo 東京都大田区 |
| Tokyu Ikegami Line "Ishikawadai" walk 7 minutes 東急池上線「石川台」歩7分 |
| Wood utilization point 300,000 points apply 木材利用ポイント30万ポイント適用 |
| Construction housing performance with evaluation, Design house performance with evaluation, Corresponding to the flat-35S, Year Available, System kitchen, A quiet residential area, LDK15 tatami mats or more, Face-to-face kitchen, Toilet 2 places, 2-story, The window in the bathroom, TV monitor interphone, All living room flooring, Water filter 建設住宅性能評価付、設計住宅性能評価付、フラット35Sに対応、年内入居可、システムキッチン、閑静な住宅地、LDK15畳以上、対面式キッチン、トイレ2ヶ所、2階建、浴室に窓、TVモニタ付インターホン、全居室フローリング、浄水器 |
Features pickup 特徴ピックアップ | | Construction housing performance with evaluation / Design house performance with evaluation / Measures to conserve energy / Corresponding to the flat-35S / Seismic fit / Year Available / Energy-saving water heaters / System kitchen / All room storage / A quiet residential area / LDK15 tatami mats or more / Shaping land / Washbasin with shower / Face-to-face kitchen / Barrier-free / Toilet 2 places / 2-story / Double-glazing / Warm water washing toilet seat / Underfloor Storage / The window in the bathroom / TV monitor interphone / All living room flooring / Water filter / City gas / Located on a hill / Flat terrain 建設住宅性能評価付 /設計住宅性能評価付 /省エネルギー対策 /フラット35Sに対応 /耐震適合 /年内入居可 /省エネ給湯器 /システムキッチン /全居室収納 /閑静な住宅地 /LDK15畳以上 /整形地 /シャワー付洗面台 /対面式キッチン /バリアフリー /トイレ2ヶ所 /2階建 /複層ガラス /温水洗浄便座 /床下収納 /浴室に窓 /TVモニタ付インターホン /全居室フローリング /浄水器 /都市ガス /高台に立地 /平坦地 | 住宅ローン情報 住宅ローン情報 | | We have adapted to the flat 35 criteria in the following item. <Compatibility condition> ● energy savings 以下の項目でフラット35基準に適合しております。<適合条件>●省エネルギー性 | Event information イベント情報 | | Local tours (please visitors to direct local) schedule / Every Saturday, Sunday and public holidays time / 11:00 ~ 17:00 premiere. High earthquake resistance safe house. Safe design of housing performance evaluation acquisition. I will explain also to the building at the local. Please feel free to visitors. 現地見学会(直接現地へご来場ください)日程/毎週土日祝時間/11:00 ~ 17:00初公開。耐震性の高い安心住宅。住宅性能評価取得の安心設計。現地にて建物のご説明もさせていただきます。お気軽にご来場ください。 | Price 価格 | | 57,800,000 yen ~ 58,800,000 yen 5780万円 ~ 5880万円 | Floor plan 間取り | | 3LDK 3LDK | Units sold 販売戸数 | | 3 units 3戸 | Total units 総戸数 | | 3 units 3戸 | Land area 土地面積 | | 91.65 sq m ~ 93.6 sq m 91.65m2 ~ 93.6m2 | Building area 建物面積 | | 84.87 sq m ~ 87.56 sq m 84.87m2 ~ 87.56m2 | Completion date 完成時期(築年月) | | 2013 end of November 2013年11月末 | Address 住所 | | Ota-ku, Tokyo Higashiyukigaya 3 東京都大田区東雪谷3 | Traffic 交通 | | Tokyu Ikegami Line "Ishikawadai" walk 7 minutes
Tokyu Ikegami Line "Senzokuike" walk 8 minutes 東急池上線「石川台」歩7分
東急池上線「洗足池」歩8分
| Person in charge 担当者より | | [Regarding this property.] Stroll in Senzokuike Ishikawadai Kibogaoka shopping street in the shopping Newly built condominiums in the living environment living friendliness shines attractive 【この物件について】洗足池で散策 石川台希望が丘商店街でお買い物 暮らしやすさが光る住環境が魅力の新築分譲住宅 | Contact お問い合せ先 | | Ltd. forever music TEL: 0800-809-8669 [Toll free] mobile phone ・ Also available from PHS
Caller ID is not notified
Please contact the "saw SUUMO (Sumo)"
If it does not lead, If the real estate company (株)永遠楽TEL:0800-809-8669【通話料無料】携帯電話・PHSからもご利用いただけます
発信者番号は通知されません
「SUUMO(スーモ)を見た」と問い合わせください
つながらない方、不動産会社の方は
| Building coverage, floor area ratio 建ぺい率・容積率 | | Kenpei rate: 50%, Volume ratio: 100% 建ペい率:50%、容積率:100% | Time residents 入居時期 | | Consultation 相談 | Land of the right form 土地の権利形態 | | Ownership 所有権 | Structure and method of construction 構造・工法 | | Wooden 2-story 木造2階建 | Use district 用途地域 | | One low-rise 1種低層 | Land category 地目 | | Residential land 宅地 | Other limitations その他制限事項 | | Regulations have by the Landscape Act, Height district, Quasi-fire zones 景観法による規制有、高度地区、準防火地域 | Overview and notices その他概要・特記事項 | | Building confirmation number: No. HPA-13-040006-1 other 建築確認番号:第HPA-13-040006-1号 他 | Company profile 会社概要 | | <Mediation> Governor of Tokyo (1) No. 094609 (Ltd.) forever music Yubinbango146-0082 Ota-ku, Tokyo Ikegami 6-10-12 <仲介>東京都知事(1)第094609号(株)永遠楽〒146-0082 東京都大田区池上6-10-12 |
Rendering (appearance)完成予想図(外観) 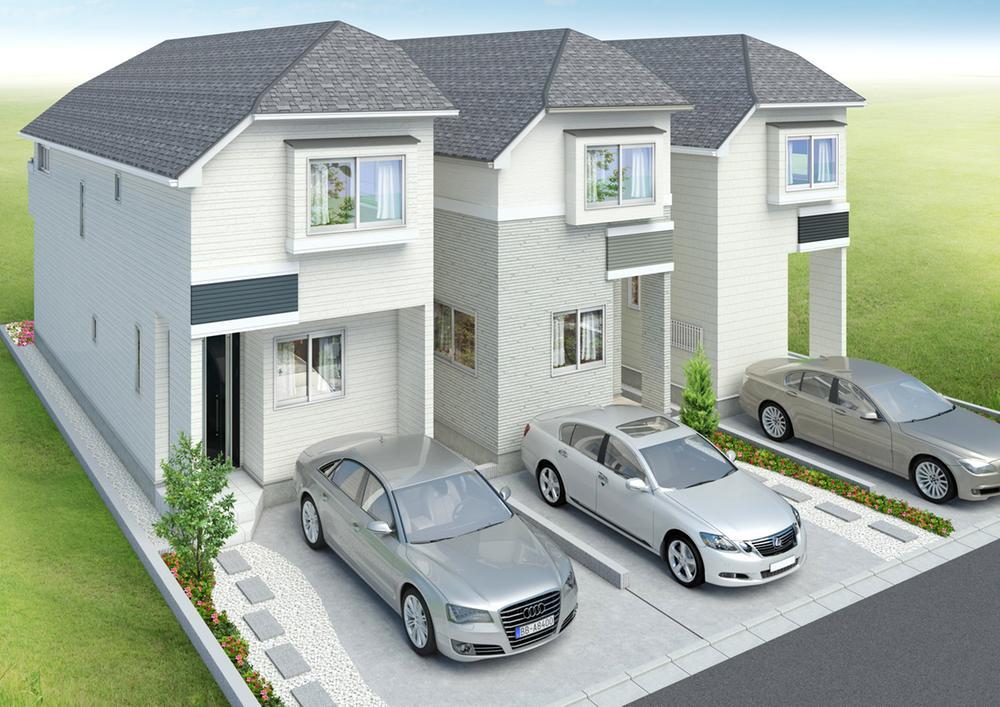 Wood utilization point apply property Ota Higashiyukigaya newly built single-family
木材利用ポイント適用物件大田区東雪谷新築一戸建て
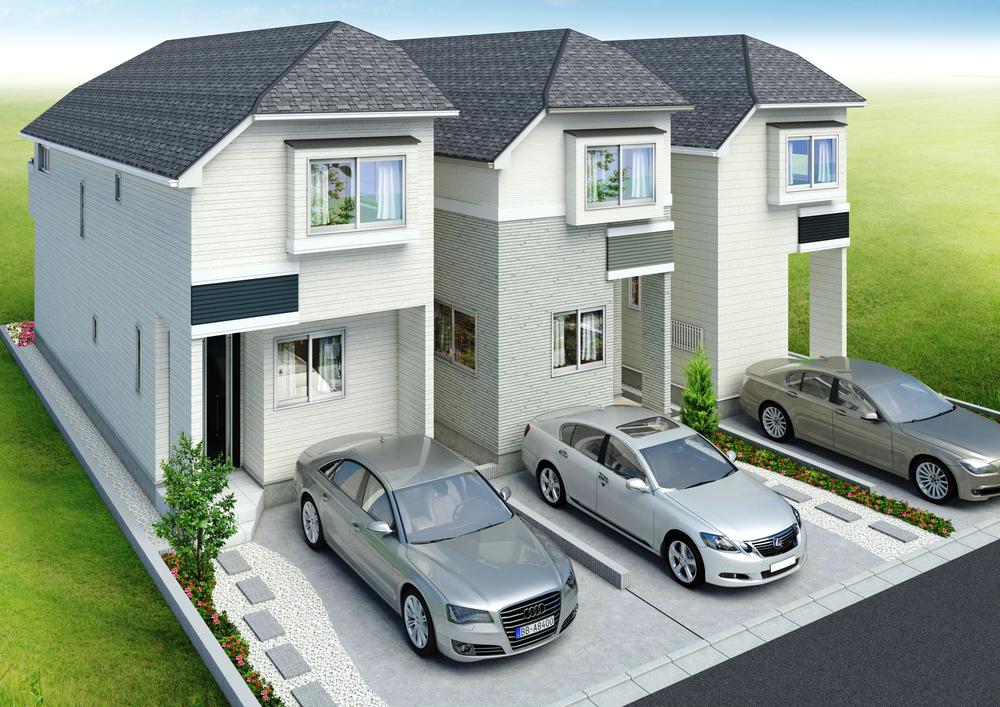 All building Rendering
全棟完成予想図
Local photos, including front road前面道路含む現地写真 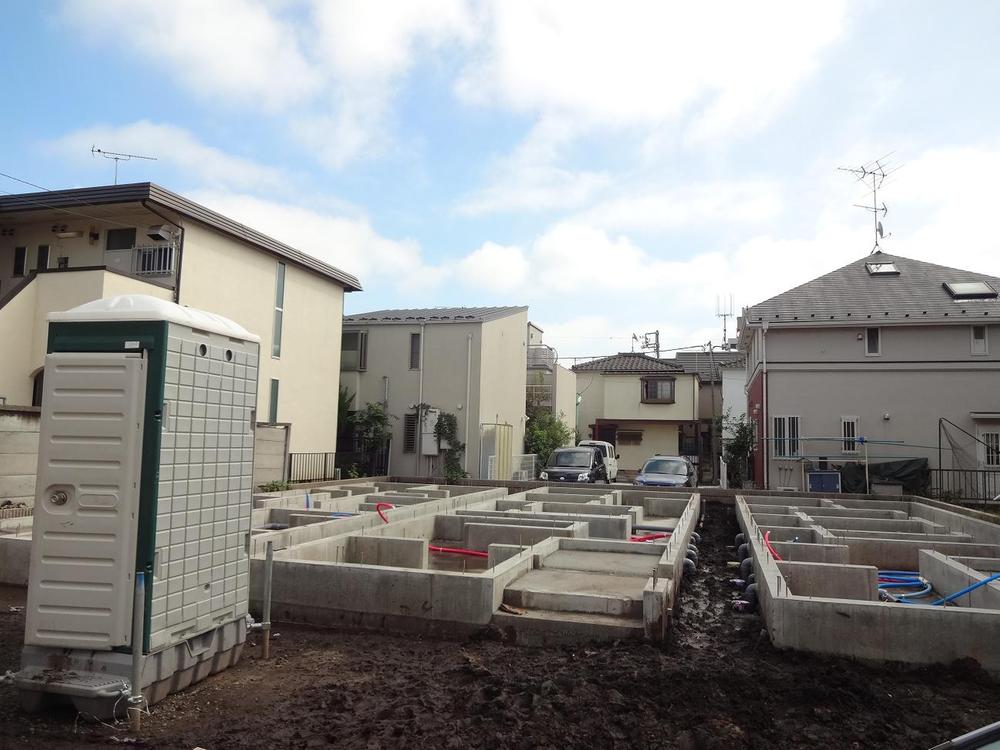 Local (10 May 2013) Shooting
現地(2013年10月)撮影
Kitchenキッチン 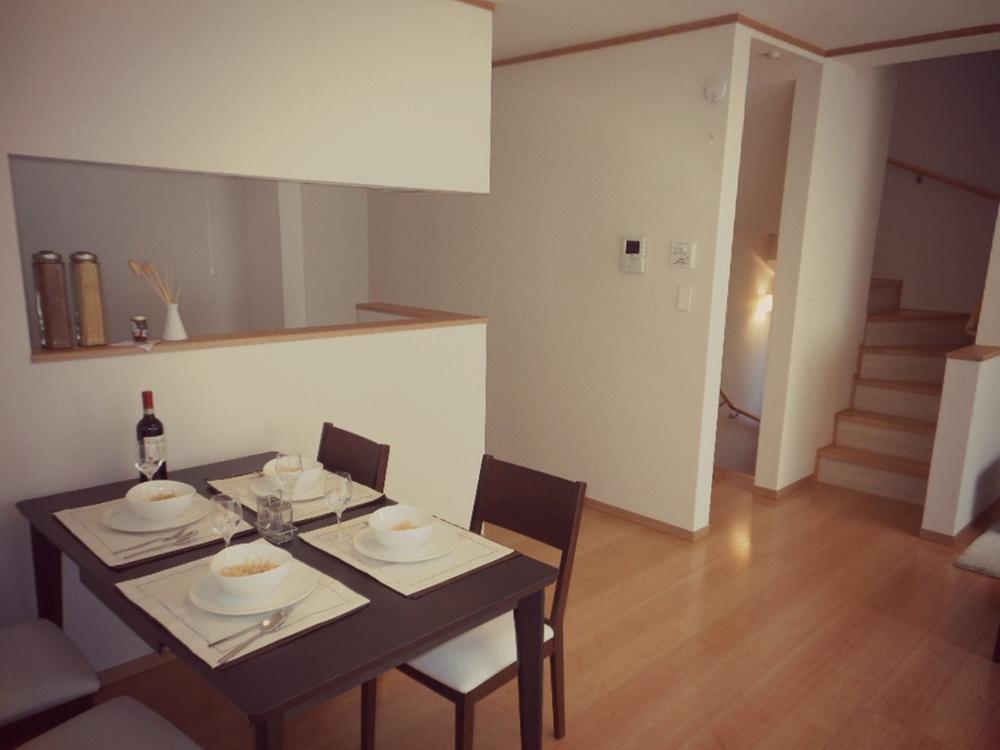 Model house indoor (September 2013) Shooting
モデルハウス室内(2013年9月)撮影
Floor plan間取り図 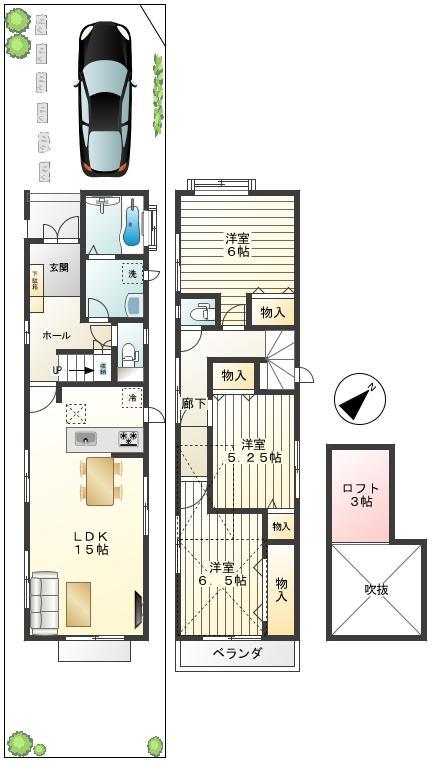 (1 Building), Price 58,300,000 yen, 3LDK, Land area 93.6 sq m , Building area 84.87 sq m
(1号棟)、価格5830万円、3LDK、土地面積93.6m2、建物面積84.87m2
Local appearance photo現地外観写真 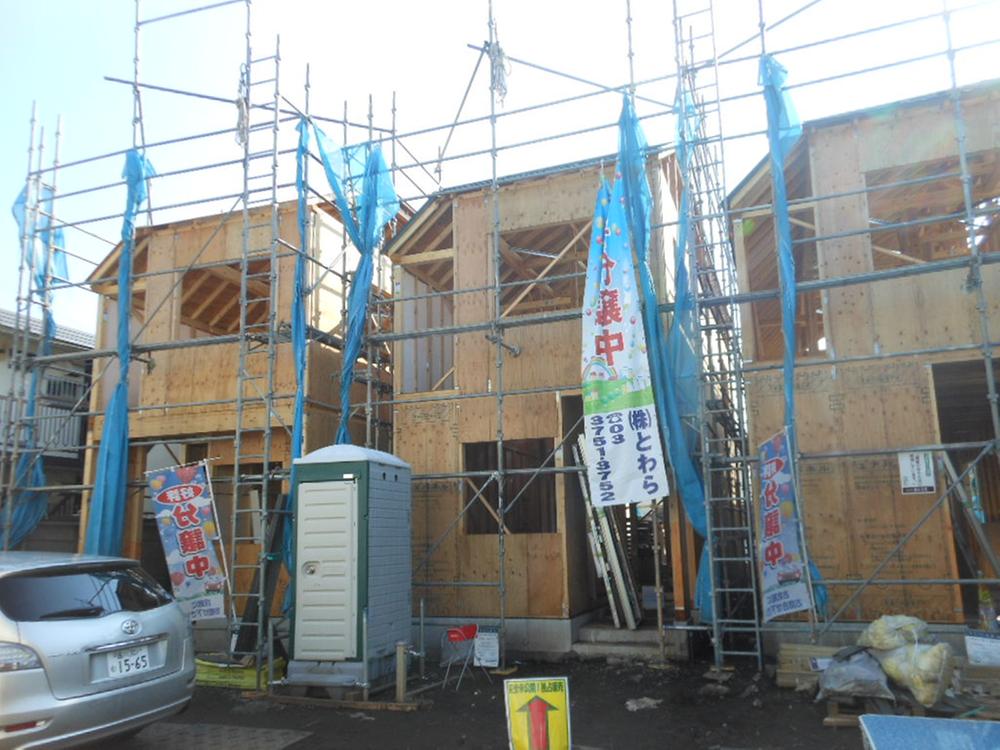 Local that steadily building proceeds
着々と建築がすすむ現地
Same specifications photos (living)同仕様写真(リビング) 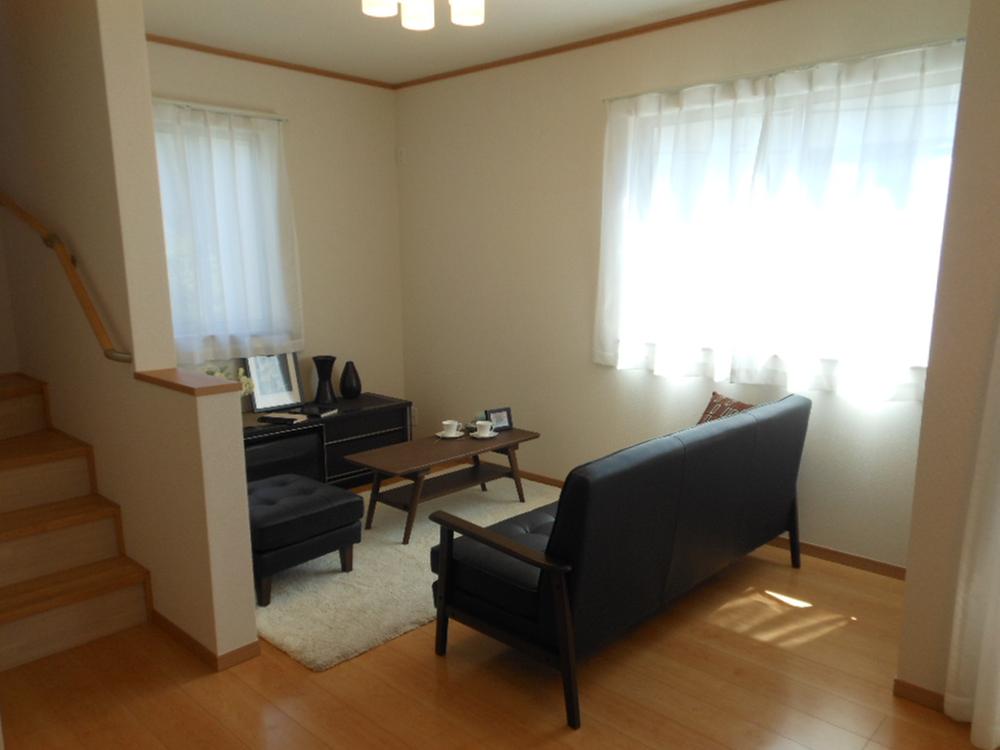 Sale main construction cases
分譲主施工例
Bathroom浴室 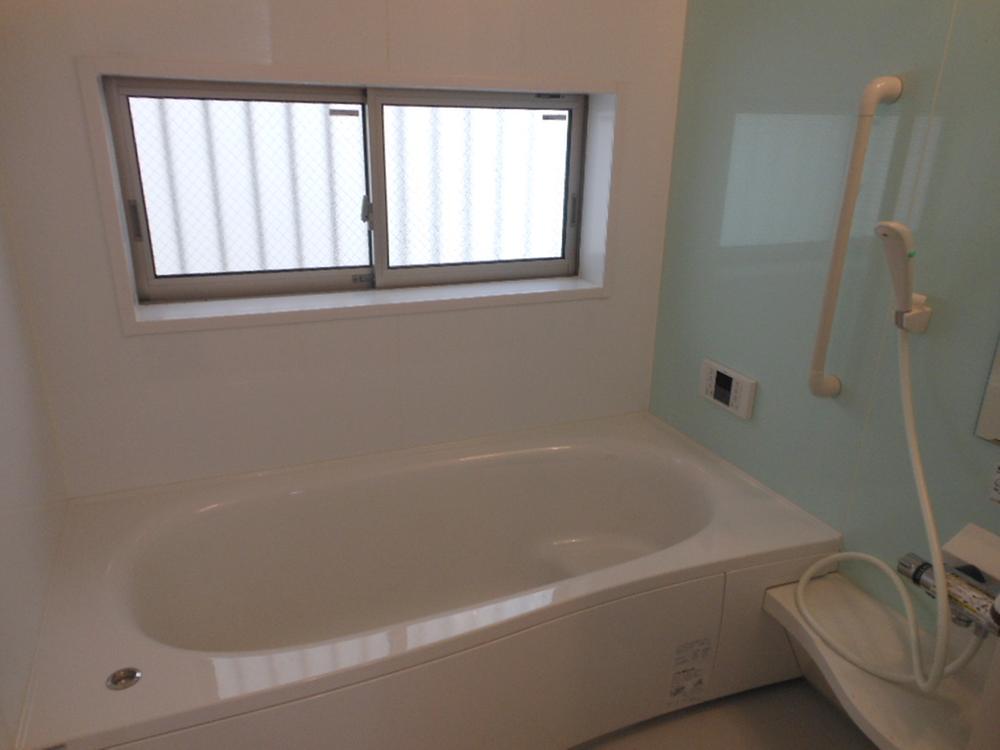 Sale main construction cases
分譲主施工例
Entrance玄関 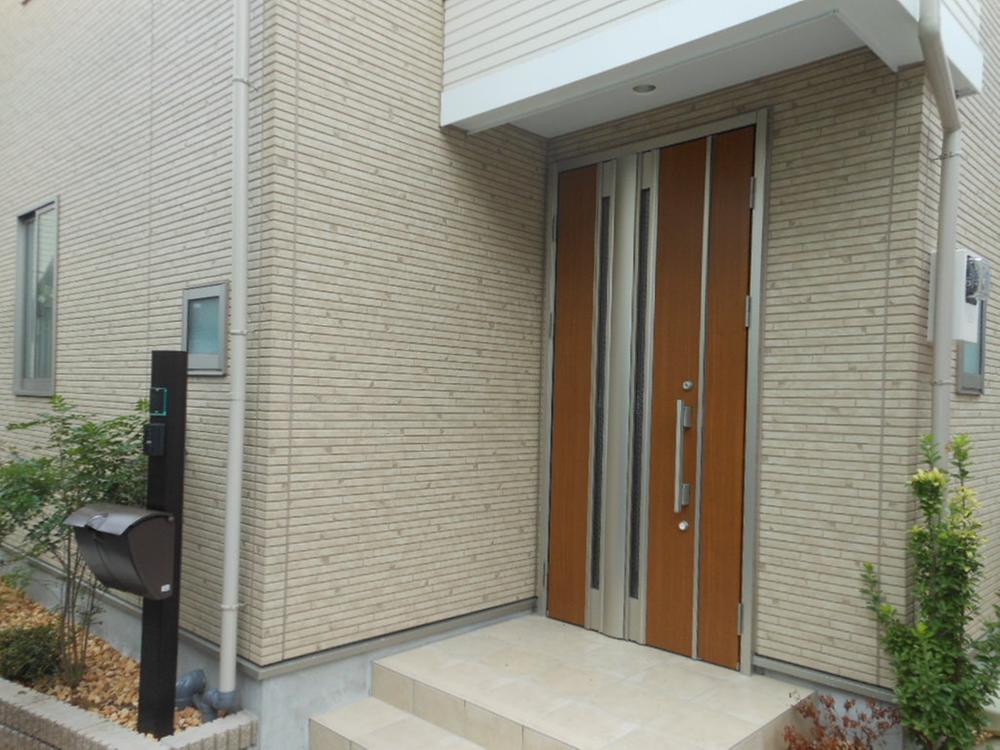 Sale main construction cases
分譲主施工例
Other introspectionその他内観 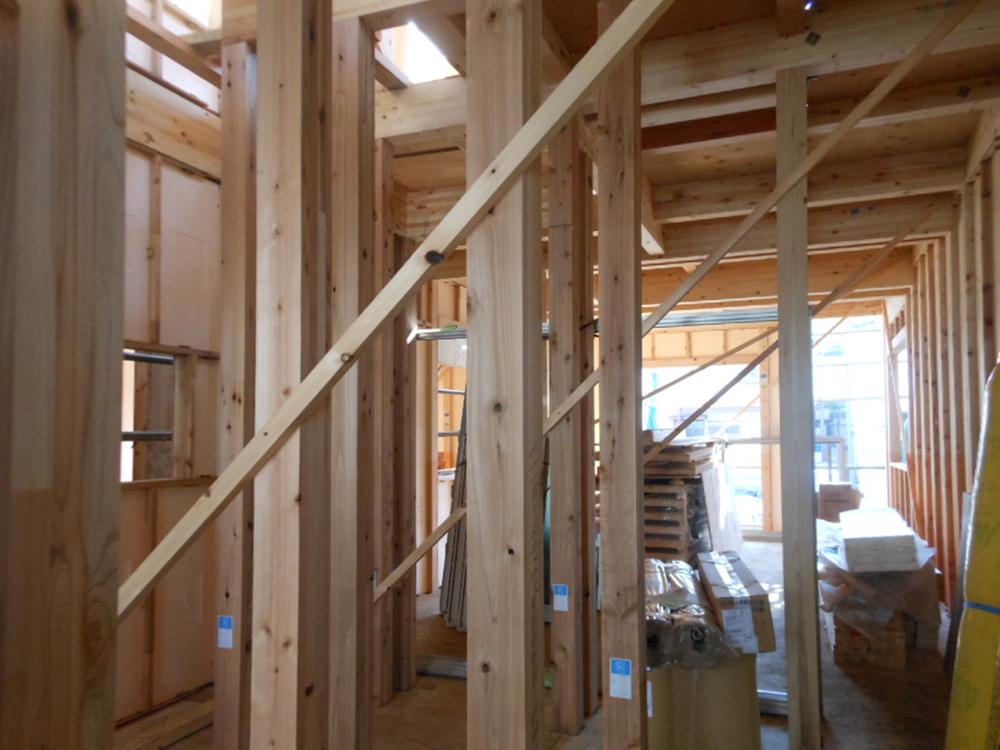 It soon attaches stairs
もうすぐ階段がつきます
Other localその他現地 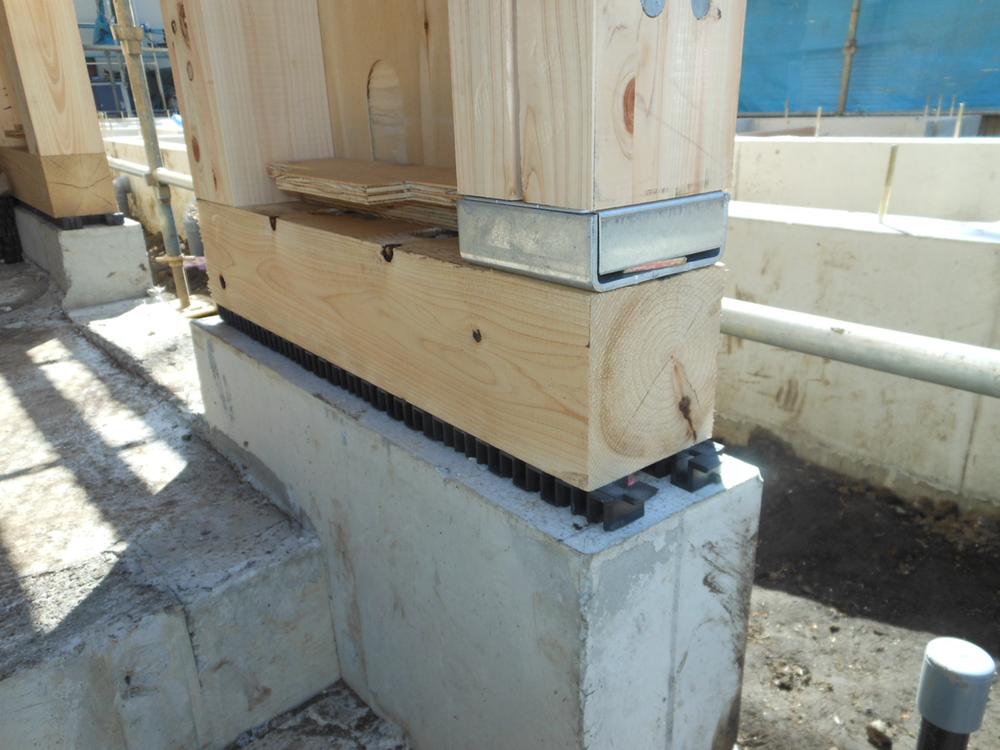 Packing on a foundation, Also use the seller originally developed the hardware for improving the earthquake resistance
基礎上にパッキン、また耐震性を高めるための売主独自に開発した金物を使用
Otherその他 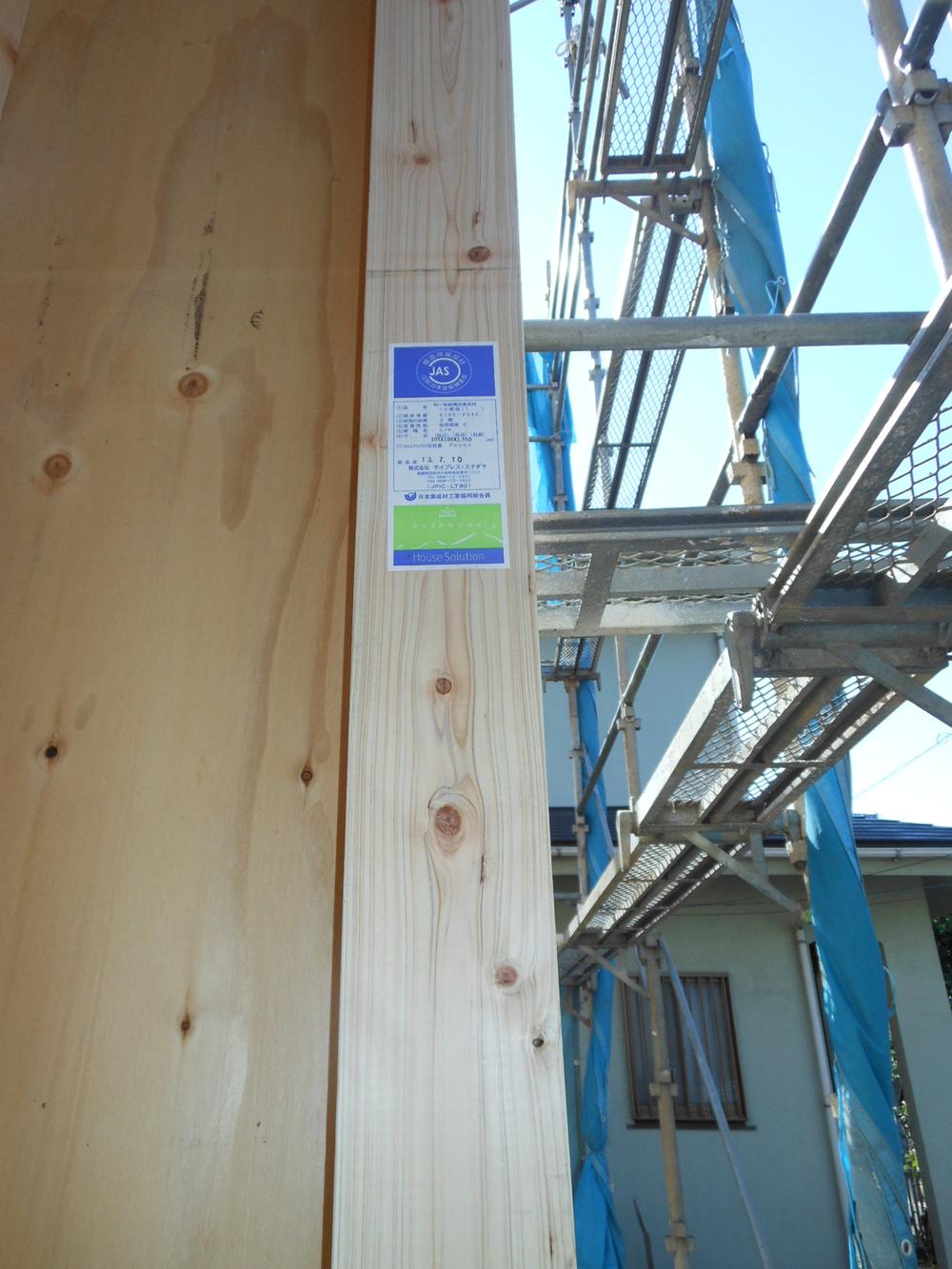 Use the cypress material to the main pillars
主要な柱にヒノキ材を使用
Location
|













