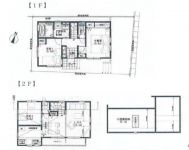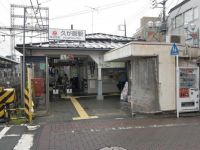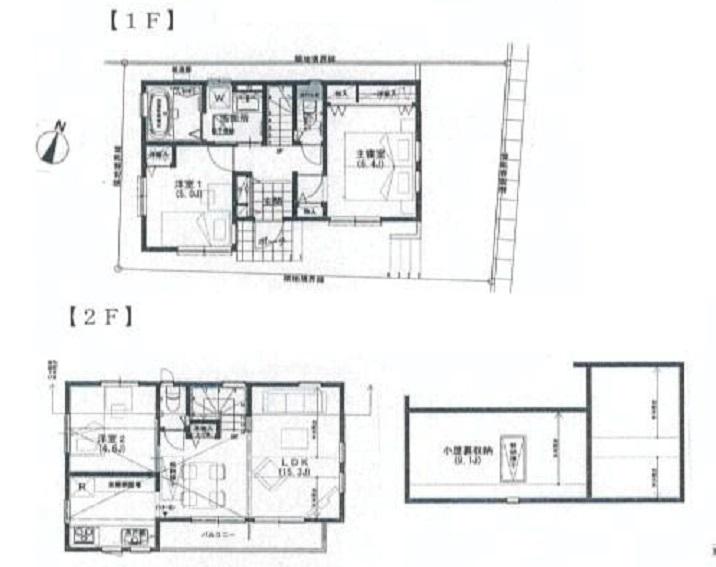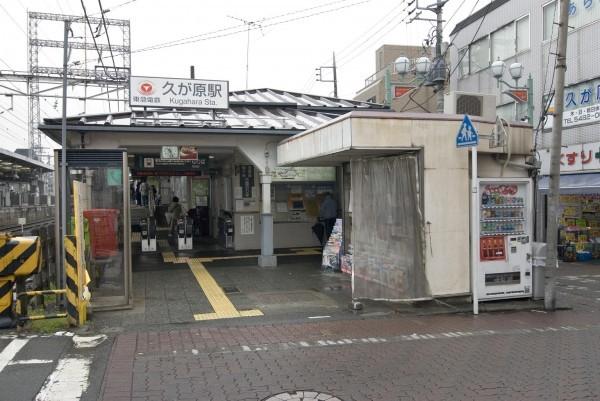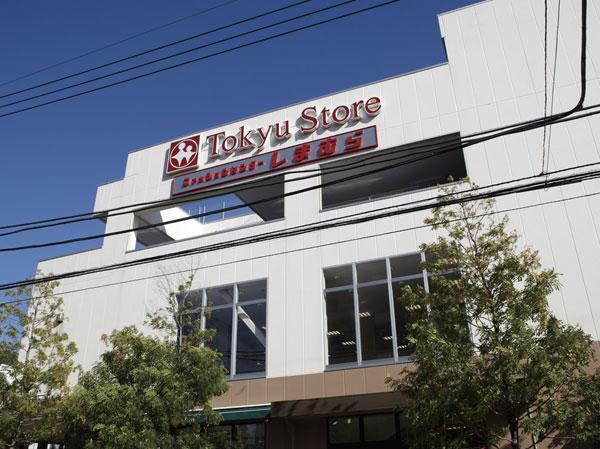|
|
Ota-ku, Tokyo
東京都大田区
|
|
Tokyu Ikegami Line "Kugahara" walk 15 minutes
東急池上線「久が原」歩15分
|
|
[Quiet streets of low-rise residential area. ] Family will gather in atrium LDK with a bright sense of liberation.
【低層住宅街の閑静な街並み。】明るく解放感のある吹き抜けLDKに家族が集まります。
|
|
~ Recommended POINT ~ ● per yang per corner lot, Daylighting is ○. ● 2 × 4 construction method which is excellent in durability. ● also Katazuki luggage in a large attic storage of 6.8 quires. ● construction of Tokyu Homes. Surrounding properties also together we will introduce. In our company, Real estate experts ・ FP will be thorough support looking for your My Home. [Free dial] Please feel free to contact us at 0120-917-150.
~ オススメPOINT ~ ●角地につき陽当たり、採光○です。●耐久性に優れた2×4工法。●6.8帖の大型小屋裏収納で荷物も片付きます。●東急ホームズの施工。周辺物件も併せてご紹介致します。弊社では、不動産の専門家・FPがあなたのマイホーム探しを徹底サポート致します。【フリーダイヤル】0120-917-150までお気軽にお問い合わせくださいませ。
|
Features pickup 特徴ピックアップ | | 2 along the line more accessible / Yang per good / All room storage / A quiet residential area / Corner lot / South balcony / Ventilation good / All rooms are two-sided lighting / roof balcony 2沿線以上利用可 /陽当り良好 /全居室収納 /閑静な住宅地 /角地 /南面バルコニー /通風良好 /全室2面採光 /ルーフバルコニー |
Price 価格 | | 65,800,000 yen 6580万円 |
Floor plan 間取り | | 3LDK 3LDK |
Units sold 販売戸数 | | 1 units 1戸 |
Total units 総戸数 | | 1 units 1戸 |
Land area 土地面積 | | 71.13 sq m (measured) 71.13m2(実測) |
Building area 建物面積 | | 71.09 sq m (measured) 71.09m2(実測) |
Driveway burden-road 私道負担・道路 | | Nothing 無 |
Completion date 完成時期(築年月) | | February 2014 2014年2月 |
Address 住所 | | Ota-ku, Tokyo Kugahara 2 東京都大田区久が原2 |
Traffic 交通 | | Tokyu Ikegami Line "Kugahara" walk 15 minutes
Toei Asakusa Line "Nishimagome" walk 16 minutes 東急池上線「久が原」歩15分
都営浅草線「西馬込」歩16分
|
Person in charge 担当者より | | Person in charge of real-estate and building FP Matsukawa Junpei Age: removes the anxiety of the 20s customers, As you can with a real estate purchase with confidence, We support every effort. Please do not hesitate to contact us no matter how trivial thing. 担当者宅建FP松川純平年齢:20代お客様の不安を取り除き、安心して不動産購入をして頂けるよう、全力でサポート致します。どんなに些細なことでもお気軽にお問い合わせくださいませ。 |
Contact お問い合せ先 | | TEL: 0800-603-7091 [Toll free] mobile phone ・ Also available from PHS
Caller ID is not notified
Please contact the "saw SUUMO (Sumo)"
If it does not lead, If the real estate company TEL:0800-603-7091【通話料無料】携帯電話・PHSからもご利用いただけます
発信者番号は通知されません
「SUUMO(スーモ)を見た」と問い合わせください
つながらない方、不動産会社の方は
|
Building coverage, floor area ratio 建ぺい率・容積率 | | Fifty percent ・ Hundred percent 50%・100% |
Time residents 入居時期 | | February 2014 schedule 2014年2月予定 |
Land of the right form 土地の権利形態 | | Ownership 所有権 |
Structure and method of construction 構造・工法 | | Wooden 2-story 木造2階建 |
Overview and notices その他概要・特記事項 | | Contact: Matsukawa Junpei, Building confirmation number: 25 Higashiboken 確第 0151 担当者:松川純平、建築確認番号:25東防建確第0151 |
Company profile 会社概要 | | <Mediation> Governor of Tokyo (2) No. 086581 (Ltd.) ad cast Yubinbango150-0022 Shibuya-ku, Tokyo Ebisuminami 1-25-1 <仲介>東京都知事(2)第086581号(株)アドキャスト〒150-0022 東京都渋谷区恵比寿南1-25-1 |
