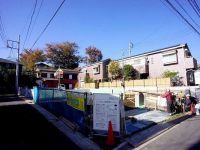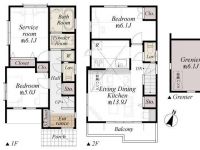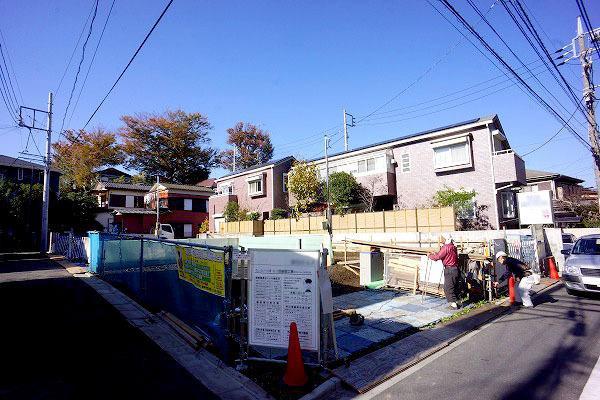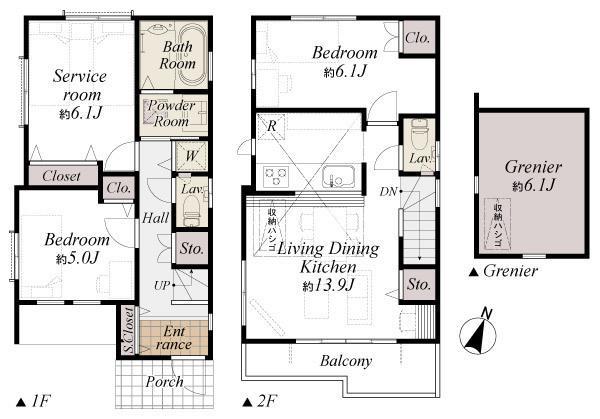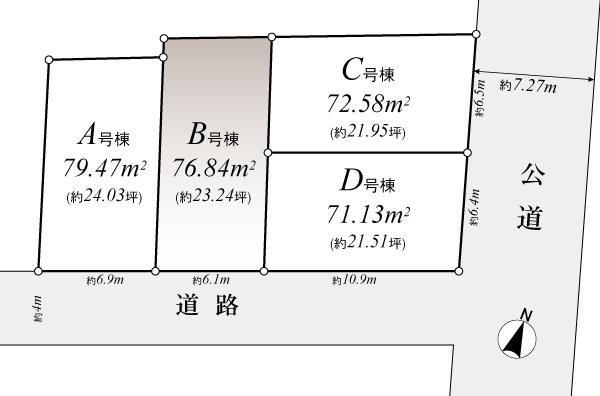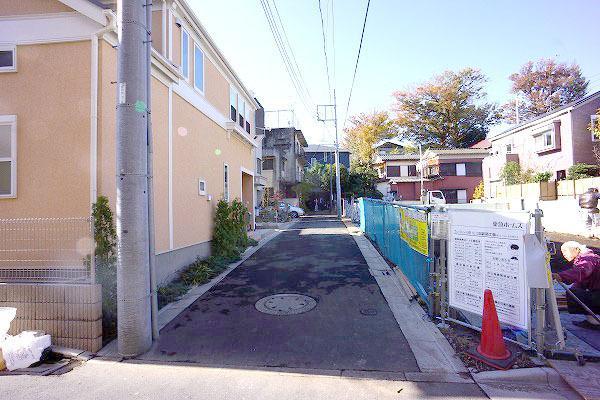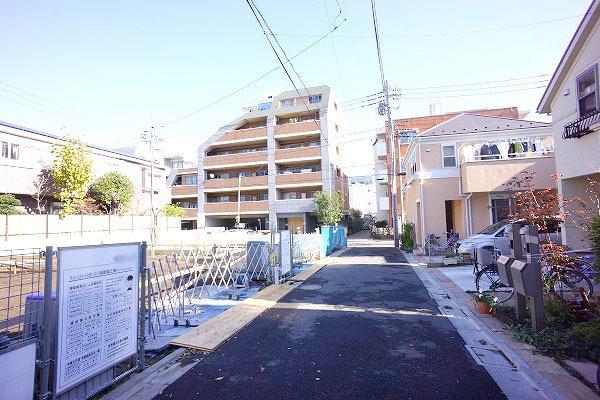|
|
Ota-ku, Tokyo
東京都大田区
|
|
Tokyu Ikegami Line "Kugahara" walk 15 minutes
東急池上線「久が原」歩15分
|
|
Good per sun facing south road! 2 × 4 construction method house of Tokyu Homes construction, 2SLDK + attic storage 6.1 Pledge
南道路に面し陽当たり良好!東急ホームズ施工の2×4工法住宅、2SLDK+屋根裏収納6.1帖
|
Features pickup 特徴ピックアップ | | Year Available / 2 along the line more accessible / Facing south / System kitchen / Yang per good / Siemens south road / Face-to-face kitchen / Toilet 2 places / Bathroom 1 tsubo or more / 2-story / Warm water washing toilet seat / Underfloor Storage / City gas / Storeroom / Flat terrain 年内入居可 /2沿線以上利用可 /南向き /システムキッチン /陽当り良好 /南側道路面す /対面式キッチン /トイレ2ヶ所 /浴室1坪以上 /2階建 /温水洗浄便座 /床下収納 /都市ガス /納戸 /平坦地 |
Price 価格 | | 58,500,000 yen 5850万円 |
Floor plan 間取り | | 2LDK + S (storeroom) 2LDK+S(納戸) |
Units sold 販売戸数 | | 1 units 1戸 |
Land area 土地面積 | | 76.84 sq m (registration) 76.84m2(登記) |
Building area 建物面積 | | 77.88 sq m 77.88m2 |
Driveway burden-road 私道負担・道路 | | Share equity 114.94 sq m × (1 / 9), South 4m width (contact the road width 6.1m) 共有持分114.94m2×(1/9)、南4m幅(接道幅6.1m) |
Completion date 完成時期(築年月) | | March 2014 2014年3月 |
Address 住所 | | Ota-ku, Tokyo Kugahara 2 東京都大田区久が原2 |
Traffic 交通 | | Tokyu Ikegami Line "Kugahara" walk 15 minutes
Toei Asakusa Line "Nishimagome" walk 16 minutes 東急池上線「久が原」歩15分
都営浅草線「西馬込」歩16分
|
Related links 関連リンク | | [Related Sites of this company] 【この会社の関連サイト】 |
Person in charge 担当者より | | Person in charge of real-estate and building Kuraishi Based on age: 20's gratitude to the customers who choose yourself, You would like to return by your association and follow-abiding even after the contract. In order to meet your best smile, We are working in a serious match every day! 担当者宅建倉石 基年齢:20代自分を選んでくれたお客様への感謝の気持ちは、契約後も変わらぬお付き合いやフォローをすることで返したいと考えます。お客様の最高の笑顔に出会うべく、毎日真剣勝負で取り組んでいます! |
Contact お問い合せ先 | | TEL: 0800-603-2639 [Toll free] mobile phone ・ Also available from PHS
Caller ID is not notified
Please contact the "saw SUUMO (Sumo)"
If it does not lead, If the real estate company TEL:0800-603-2639【通話料無料】携帯電話・PHSからもご利用いただけます
発信者番号は通知されません
「SUUMO(スーモ)を見た」と問い合わせください
つながらない方、不動産会社の方は
|
Building coverage, floor area ratio 建ぺい率・容積率 | | Fifty percent ・ Hundred percent 50%・100% |
Time residents 入居時期 | | April 2014 schedule 2014年4月予定 |
Land of the right form 土地の権利形態 | | Ownership 所有権 |
Structure and method of construction 構造・工法 | | Wooden 2-story 木造2階建 |
Use district 用途地域 | | One low-rise 1種低層 |
Overview and notices その他概要・特記事項 | | Contact: Kuraishi Group, Facilities: Public Water Supply, This sewage, City gas, Building confirmation number: 25 Higashiboken 確第 0149 No. 担当者:倉石 基、設備:公営水道、本下水、都市ガス、建築確認番号:25東防建確第0149号 |
Company profile 会社概要 | | <Mediation> Governor of Tokyo (4) No. 076661 (Corporation) All Japan Real Estate Association (Corporation) metropolitan area real estate Fair Trade Council member Century 21 (stock) Sumika ・ Create Nakameguro head office Yubinbango153-0051 Meguro-ku, Tokyo Kamimeguro 1-26-9 <仲介>東京都知事(4)第076661号(公社)全日本不動産協会会員 (公社)首都圏不動産公正取引協議会加盟センチュリー21(株)スミカ・クリエイト中目黒本店〒153-0051 東京都目黒区上目黒1-26-9 |
