New Homes » Kanto » Tokyo » Ota City
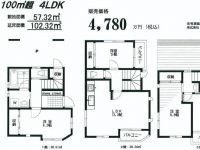 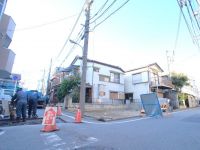
| | Ota-ku, Tokyo 東京都大田区 |
| Keikyu main line "variegated" walk 8 minutes 京急本線「雑色」歩8分 |
| Good hit yang for the southeast corner lot! 東南角地のため陽当たり良好です! |
| System kitchen, All room storage, Siemens south road, Corner lot, Shaping land, South balcony, All living room flooring, Three-story or more, City gas, All rooms are two-sided lighting システムキッチン、全居室収納、南側道路面す、角地、整形地、南面バルコニー、全居室フローリング、3階建以上、都市ガス、全室2面採光 |
Features pickup 特徴ピックアップ | | Super close / System kitchen / All room storage / Siemens south road / Around traffic fewer / Corner lot / Shaping land / Toilet 2 places / 2 or more sides balcony / South balcony / The window in the bathroom / All living room flooring / Three-story or more / City gas / All rooms are two-sided lighting スーパーが近い /システムキッチン /全居室収納 /南側道路面す /周辺交通量少なめ /角地 /整形地 /トイレ2ヶ所 /2面以上バルコニー /南面バルコニー /浴室に窓 /全居室フローリング /3階建以上 /都市ガス /全室2面採光 | Event information イベント情報 | | We will guide you regardless (in advance, please be sure to ask) Saturday and Sunday on weekdays. Please do not hesitate to contact us. (事前に必ずお問い合わせください)土日平日問わずご案内いたします。お気軽にお問い合わせくださいませ。 | Price 価格 | | 47,800,000 yen 4780万円 | Floor plan 間取り | | 4LDK 4LDK | Units sold 販売戸数 | | 1 units 1戸 | Land area 土地面積 | | 57.32 sq m 57.32m2 | Building area 建物面積 | | 102.32 sq m 102.32m2 | Driveway burden-road 私道負担・道路 | | Nothing, South 5m width, East 5m width 無、南5m幅、東5m幅 | Completion date 完成時期(築年月) | | March 2014 2014年3月 | Address 住所 | | Ota-ku, Tokyo Minamirokugo 2 東京都大田区南六郷2 | Traffic 交通 | | Keikyu main line "variegated" walk 8 minutes
Keikyu Airport Line "Kojiya" walk 19 minutes
Keikyū Daishi Line "Suzukicho" walk 41 minutes 京急本線「雑色」歩8分
京急空港線「糀谷」歩19分
京急大師線「鈴木町」歩41分
| Related links 関連リンク | | [Related Sites of this company] 【この会社の関連サイト】 | Person in charge 担当者より | | Person in charge of real-estate and building Sanya Age: 30 Daigyokai experience: as a good partner of eight years real estate purchase, Thank you Aoyama realistic Estate Co., Ltd. Yuki Sanya. 担当者宅建山谷年齢:30代業界経験:8年不動産購入の良きパートナーとして、青山リアルエステート(株)山谷悠貴をよろしくお願い申し上げます。 | Contact お問い合せ先 | | TEL: 0800-603-4708 [Toll free] mobile phone ・ Also available from PHS
Caller ID is not notified
Please contact the "saw SUUMO (Sumo)"
If it does not lead, If the real estate company TEL:0800-603-4708【通話料無料】携帯電話・PHSからもご利用いただけます
発信者番号は通知されません
「SUUMO(スーモ)を見た」と問い合わせください
つながらない方、不動産会社の方は
| Building coverage, floor area ratio 建ぺい率・容積率 | | 70% ・ 200% 70%・200% | Time residents 入居時期 | | March 2014 schedule 2014年3月予定 | Land of the right form 土地の権利形態 | | Ownership 所有権 | Structure and method of construction 構造・工法 | | Wooden three-story 木造3階建 | Use district 用途地域 | | Semi-industrial 準工業 | Other limitations その他制限事項 | | Quasi-fire zones 準防火地域 | Overview and notices その他概要・特記事項 | | Contact: Sanya, Facilities: Public Water Supply, This sewage, City gas, Building confirmation number: KS113-3120-00555, Parking: car space 担当者:山谷、設備:公営水道、本下水、都市ガス、建築確認番号:KS113-3120-00555、駐車場:カースペース | Company profile 会社概要 | | <Mediation> Governor of Tokyo (1) the first 094,598 No. Aoyama realistic Estate Co., Ltd. 150-0002 Shibuya, Shibuya-ku, Tokyo 2-9-13 Aia Annex Building first floor <仲介>東京都知事(1)第094598号青山リアルエステート(株)〒150-0002 東京都渋谷区渋谷2-9-13 アイアアネックスビルディング1階 |
Floor plan間取り図 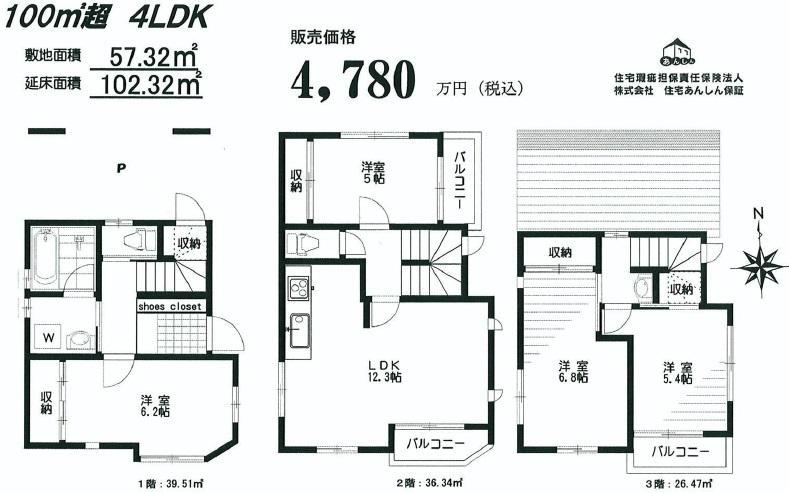 4LDK
4LDK
Local photos, including front road前面道路含む現地写真 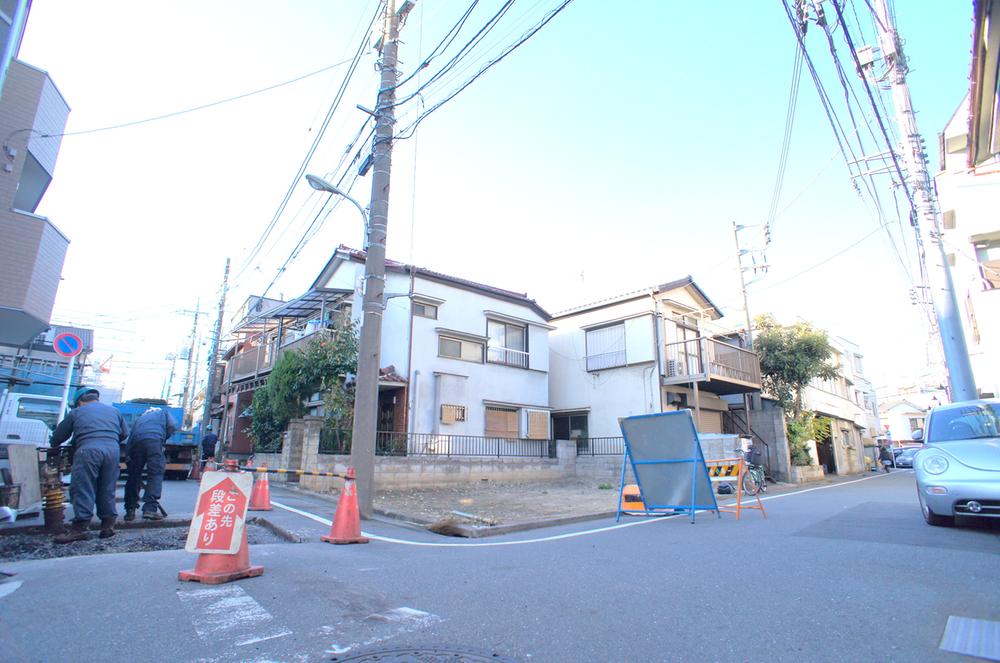 Local (11 May 2013) Shooting
現地(2013年11月)撮影
Local appearance photo現地外観写真 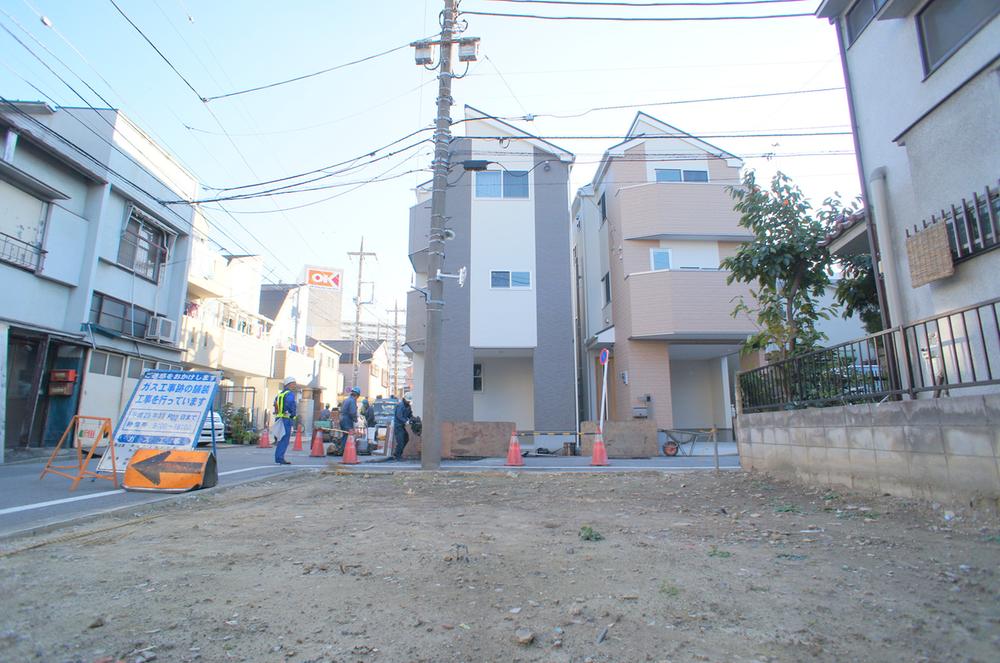 Local (11 May 2013) Shooting
現地(2013年11月)撮影
Floor plan間取り図 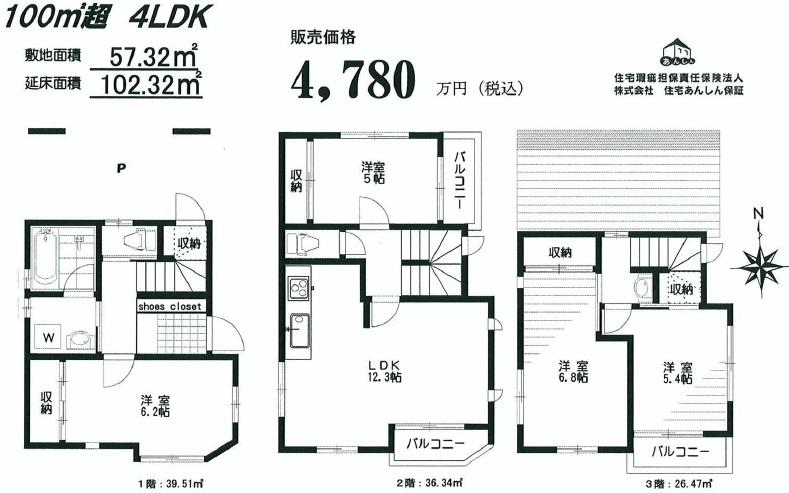 47,800,000 yen, 4LDK, Land area 57.32 sq m , Building area 102.32 sq m 4LDK
4780万円、4LDK、土地面積57.32m2、建物面積102.32m2 4LDK
Local appearance photo現地外観写真 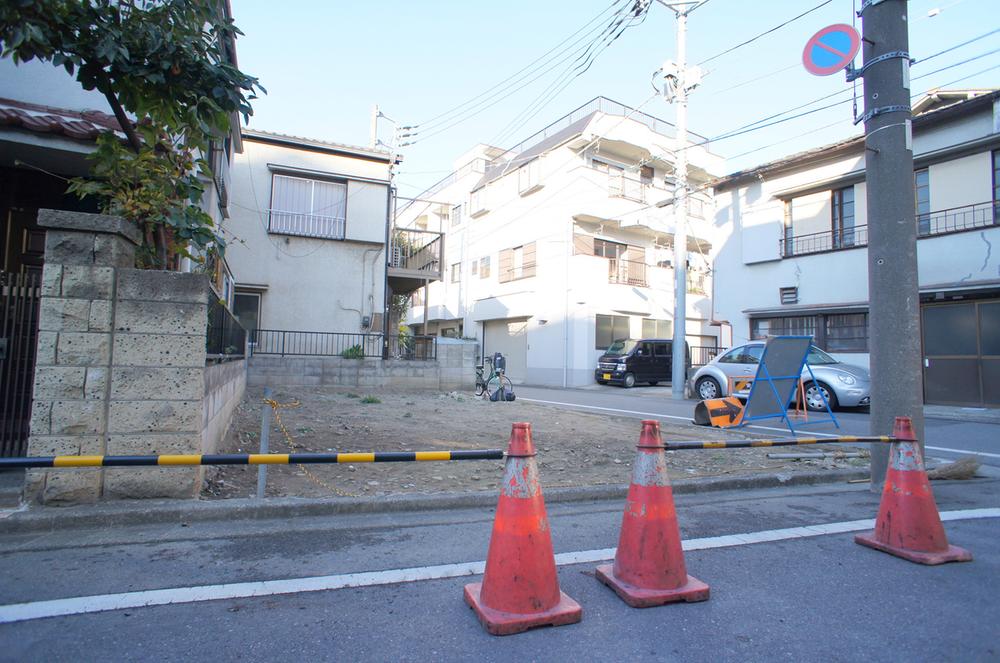 Local (11 May 2013) Shooting
現地(2013年11月)撮影
Local photos, including front road前面道路含む現地写真 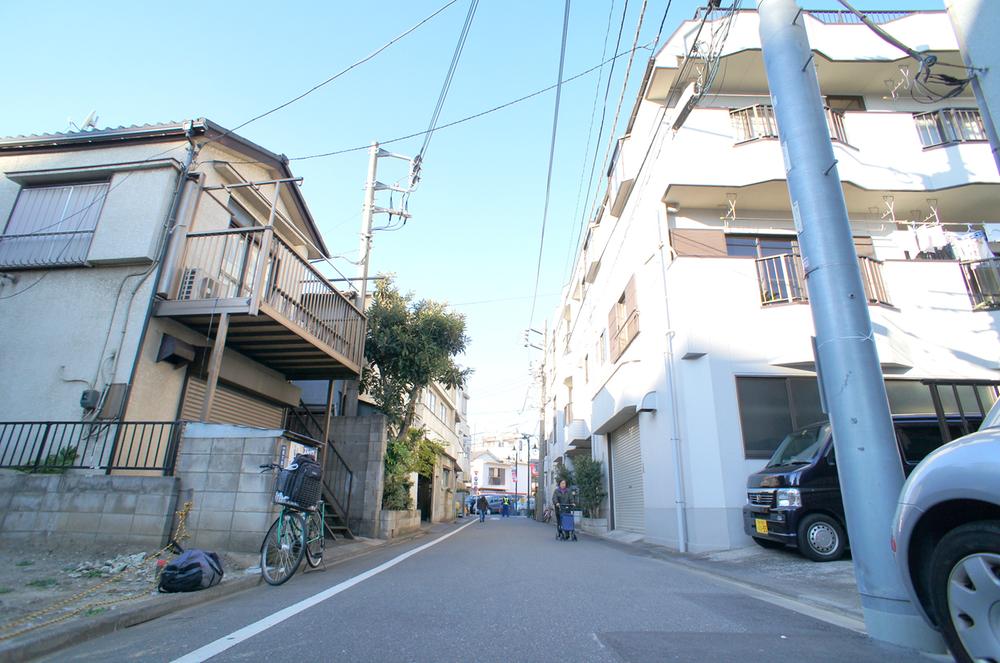 Local (11 May 2013) Shooting
現地(2013年11月)撮影
Supermarketスーパー 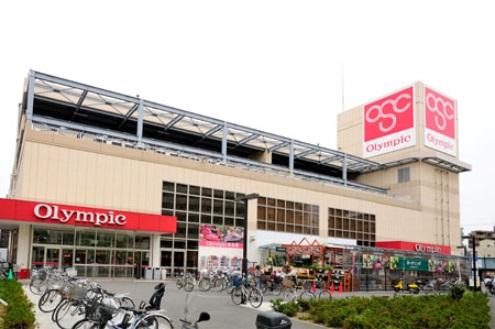 580m to Olympic Honhaneda shop
Olympic本羽田店まで580m
Otherその他 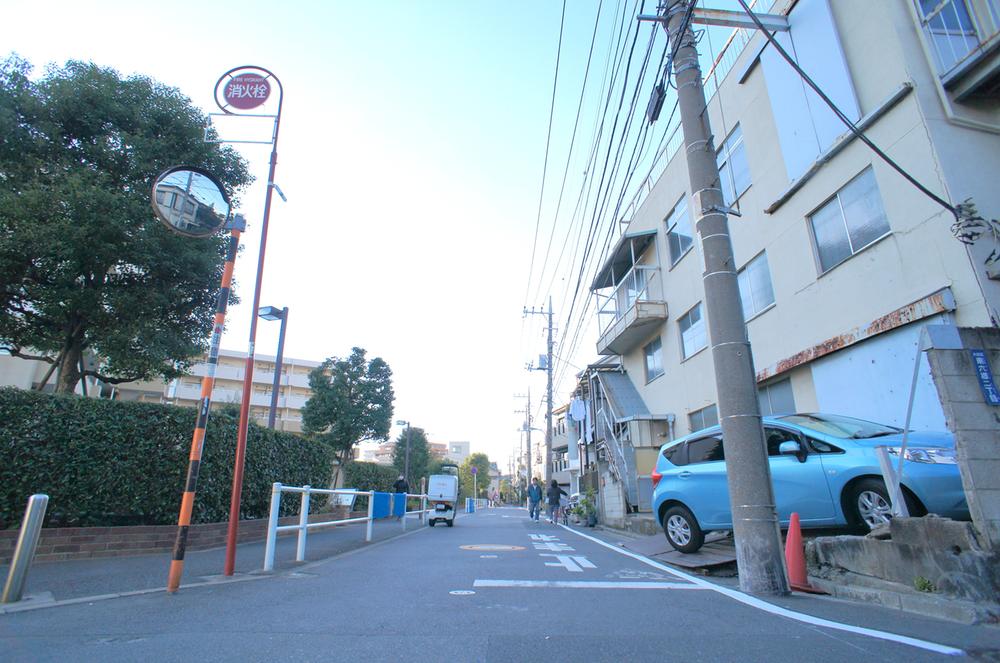 Surrounding environment
周辺環境
Local appearance photo現地外観写真 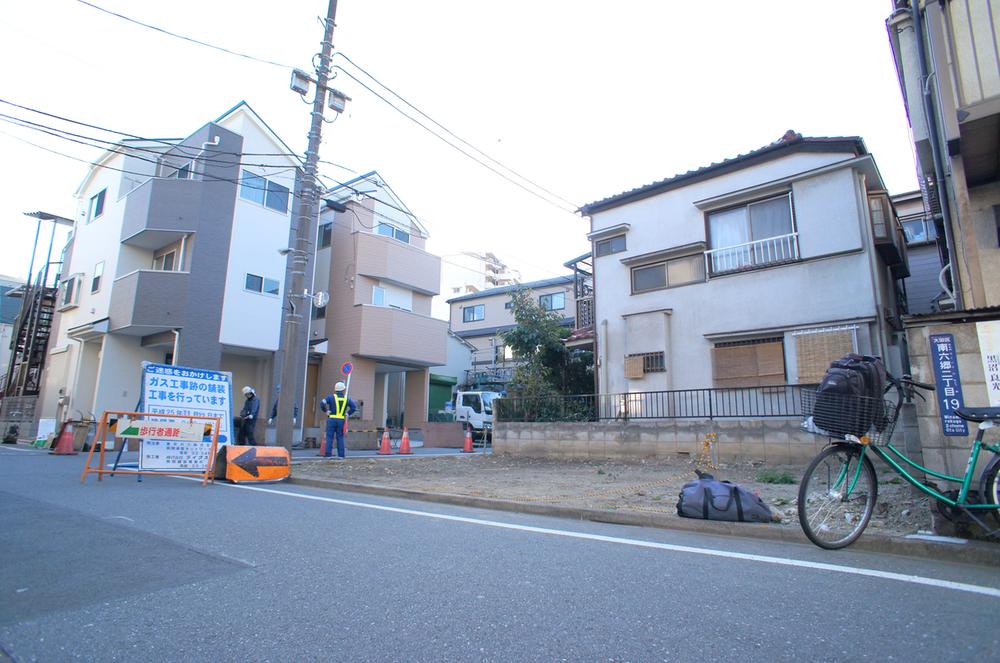 Local (11 May 2013) Shooting
現地(2013年11月)撮影
Drug storeドラッグストア 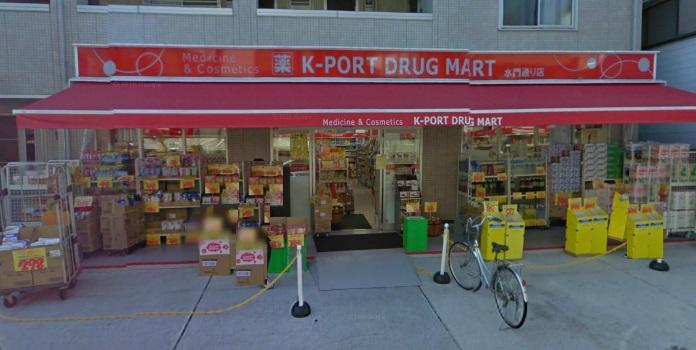 Keipoto until the sluice-dori 591m
ケイポート水門通り店まで591m
Otherその他 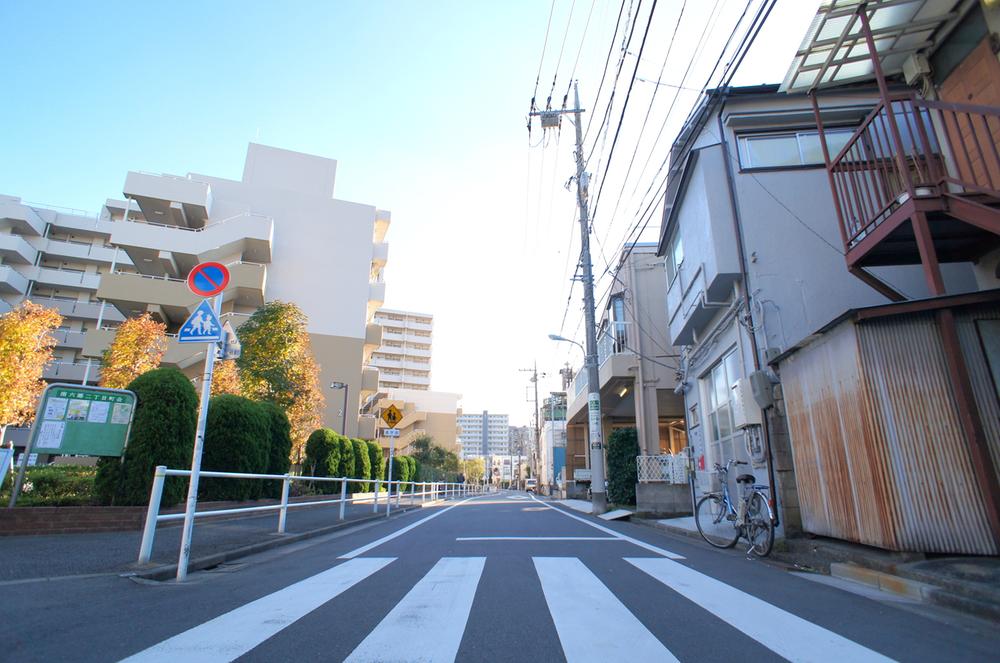 Surrounding environment
周辺環境
Local appearance photo現地外観写真 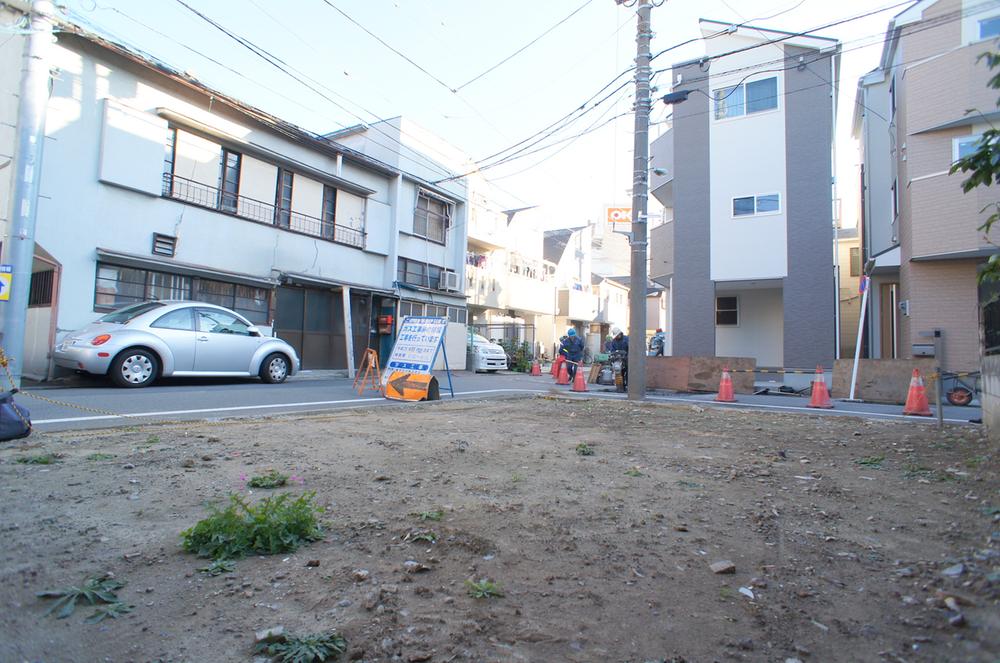 Local (11 May 2013) Shooting
現地(2013年11月)撮影
Home centerホームセンター 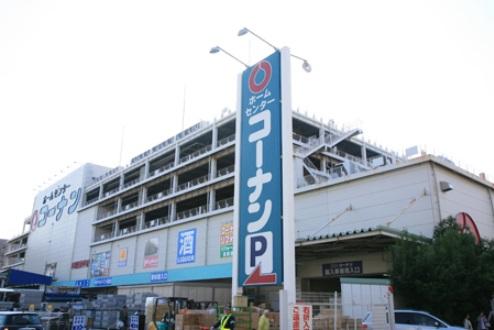 1010m to the home center Konan Honhaneda Haginaka shop
ホームセンターコーナン本羽田萩中店まで1010m
Otherその他 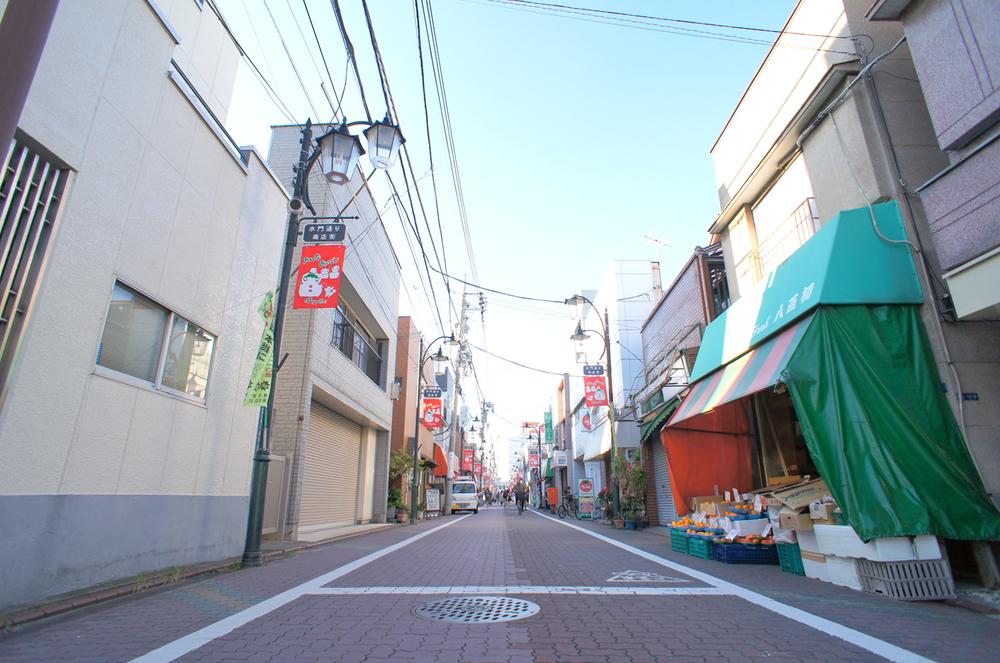 Surrounding environment
周辺環境
Local appearance photo現地外観写真 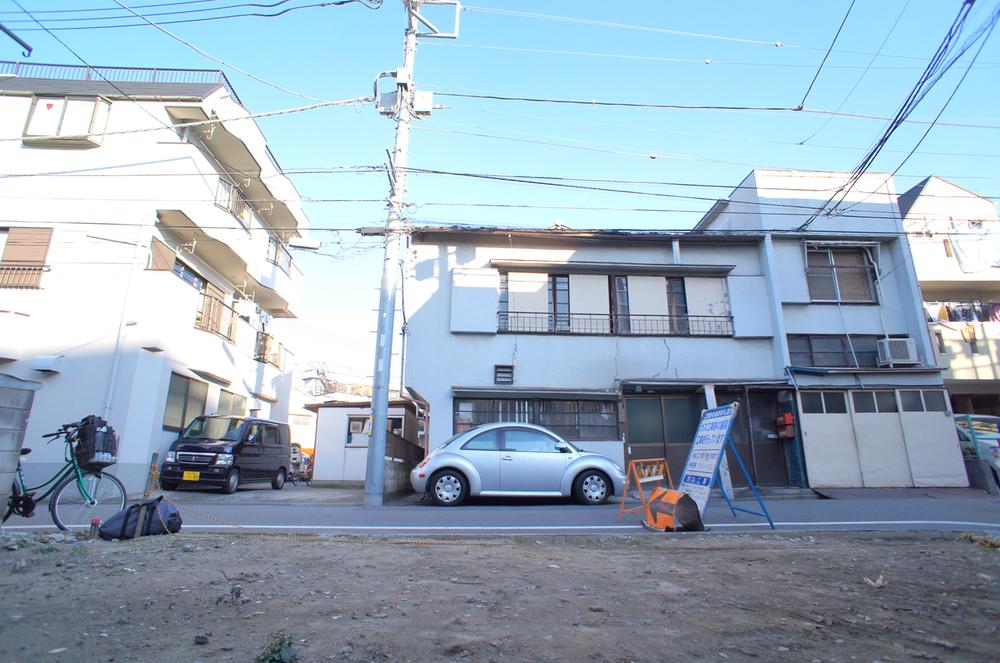 Local (11 May 2013) Shooting
現地(2013年11月)撮影
High school ・ College高校・高専 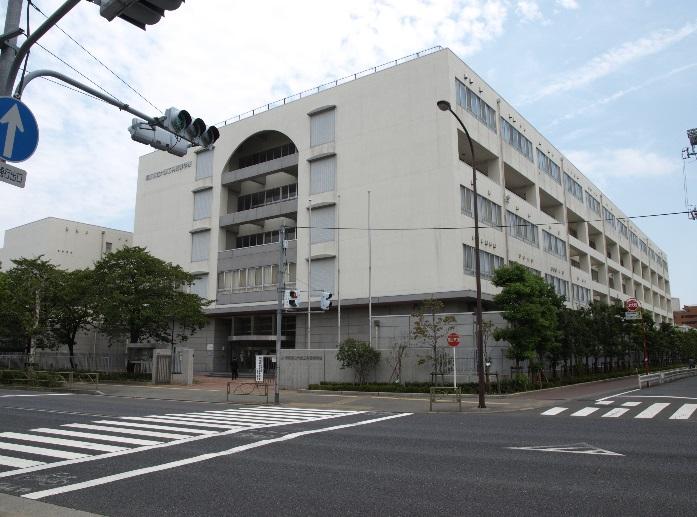 850m to Tokyo Metropolitan Rokugo Polytechnic High School
東京都立六郷工科高校まで850m
Otherその他 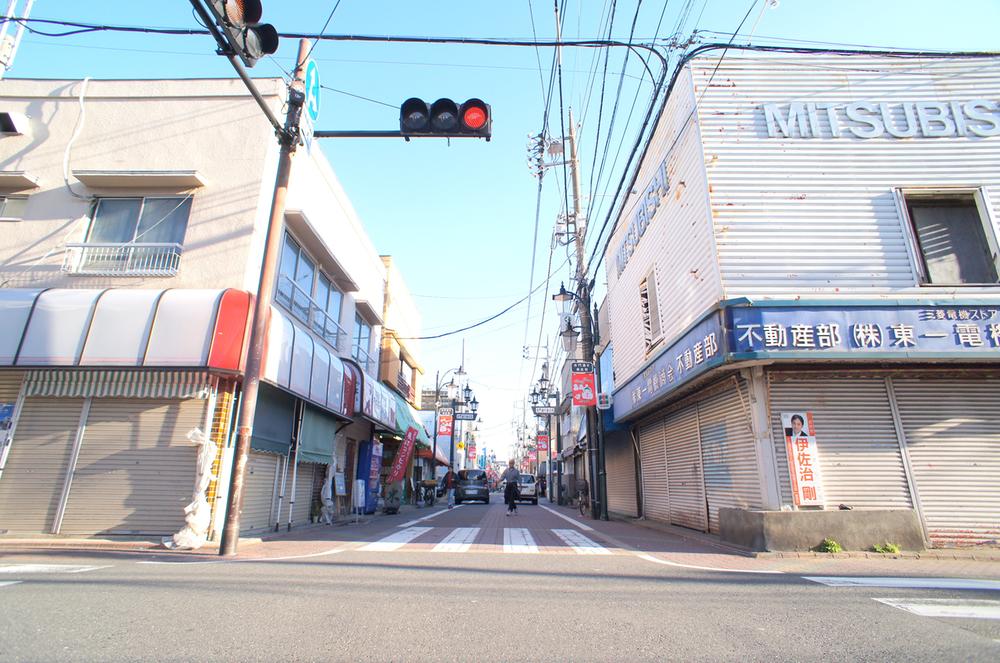 Surrounding environment
周辺環境
Junior high school中学校 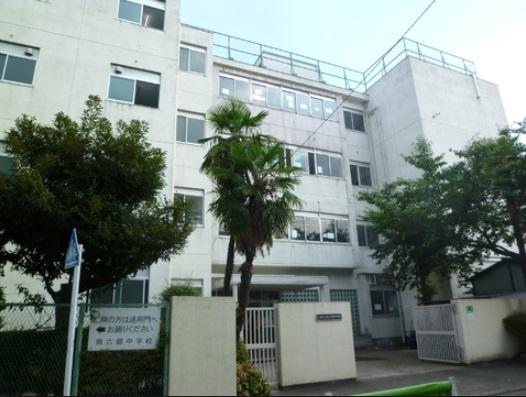 716m to Ota Ward Minamirokugo Junior High School
大田区立南六郷中学校まで716m
Primary school小学校 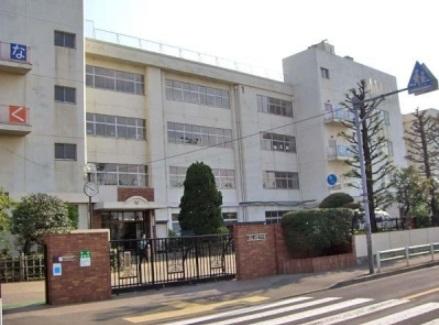 670m to Ota Ward Izumo Elementary School
大田区立出雲小学校まで670m
Hospital病院 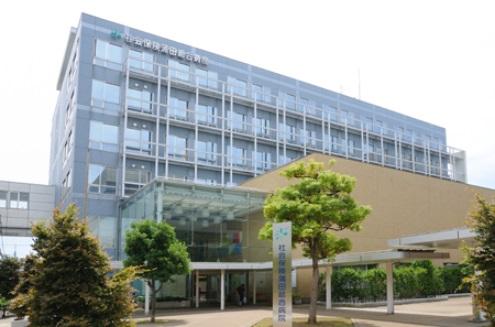 Social insurance Kamata 964m to General Hospital
社会保険蒲田総合病院まで964m
Post office郵便局 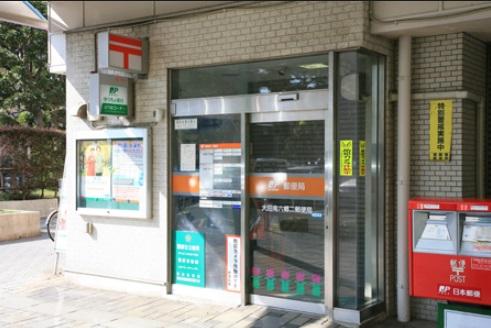 433m to Daejeon Minamirokugo two post office
大田南六郷二郵便局まで433m
Park公園 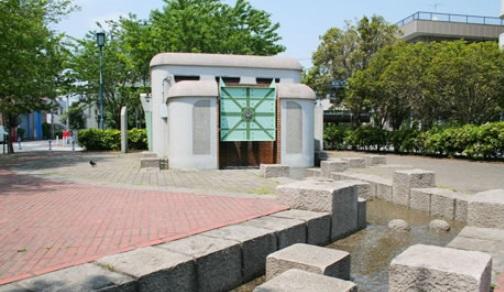 Minamirokugo to green space 298m
南六郷緑地まで298m
Location
|























