New Homes » Kanto » Tokyo » Ota City
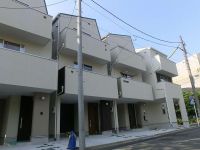 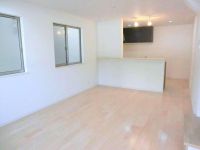
| | Ota-ku, Tokyo 東京都大田区 |
| Tokyu Ikegami Line "Yukigayaotsuka" walk 5 minutes 東急池上線「雪が谷大塚」歩5分 |
| [Seismic method (seismic grade 2) and energy-saving grade 4 top runner standard housing] Large 3LDK of 103.03 sq m 【制震工法(耐震等級2)&省エネ等級4のトップランナー基準住宅】103.03m2の大型3LDK |
| Corresponding to the flat-35S, Airtight high insulated houses, Pre-ground survey, Vibration Control ・ Seismic isolation ・ Earthquake resistant, Energy-saving water heaters, Super close, 2 along the line more accessible, LDK18 tatami mats or more, Facing south, System kitchen, Bathroom Dryer, Yang per good, All room storage, Or more before road 6m, Corner lot, Starting station, Shaping land, Washbasin with shower, Face-to-face kitchen, Wide balcony, Toilet 2 places, Bathroom 1 tsubo or more, South balcony, Double-glazing, Warm water washing toilet seat, The window in the bathroom, TV monitor interphone, Ventilation good, All living room flooring, Dish washing dryer, Water filter, Three-story or more, Living stairs, City gas, All rooms are two-sided lighting, Attic storage, Floor heating フラット35Sに対応、高気密高断熱住宅、地盤調査済、制震・免震・耐震、省エネ給湯器、スーパーが近い、2沿線以上利用可、LDK18畳以上、南向き、システムキッチン、浴室乾燥機、陽当り良好、全居室収納、前道6m以上、角地、始発駅、整形地、シャワー付洗面台、対面式キッチン、ワイドバルコニー、トイレ2ヶ所、浴室1坪以上、南面バルコニー、複層ガラス、温水洗浄便座、浴室に窓、TVモニタ付インターホン、通風良好、全居室フローリング、食器洗乾燥機、浄水器、3階建以上、リビング階段、都市ガス、全室2面採光、屋根裏収納、床暖房 |
Features pickup 特徴ピックアップ | | Corresponding to the flat-35S / Airtight high insulated houses / Pre-ground survey / Vibration Control ・ Seismic isolation ・ Earthquake resistant / 2 along the line more accessible / LDK18 tatami mats or more / Energy-saving water heaters / Super close / Facing south / System kitchen / Bathroom Dryer / Yang per good / All room storage / Or more before road 6m / Corner lot / Starting station / Shaping land / Washbasin with shower / Face-to-face kitchen / Wide balcony / Toilet 2 places / Bathroom 1 tsubo or more / South balcony / Double-glazing / Warm water washing toilet seat / The window in the bathroom / TV monitor interphone / Ventilation good / All living room flooring / Dish washing dryer / Water filter / Three-story or more / Living stairs / City gas / All rooms are two-sided lighting / Attic storage / Floor heating フラット35Sに対応 /高気密高断熱住宅 /地盤調査済 /制震・免震・耐震 /2沿線以上利用可 /LDK18畳以上 /省エネ給湯器 /スーパーが近い /南向き /システムキッチン /浴室乾燥機 /陽当り良好 /全居室収納 /前道6m以上 /角地 /始発駅 /整形地 /シャワー付洗面台 /対面式キッチン /ワイドバルコニー /トイレ2ヶ所 /浴室1坪以上 /南面バルコニー /複層ガラス /温水洗浄便座 /浴室に窓 /TVモニタ付インターホン /通風良好 /全居室フローリング /食器洗乾燥機 /浄水器 /3階建以上 /リビング階段 /都市ガス /全室2面採光 /屋根裏収納 /床暖房 | Price 価格 | | 56,800,000 yen 5680万円 | Floor plan 間取り | | 3LDK 3LDK | Units sold 販売戸数 | | 1 units 1戸 | Land area 土地面積 | | 59.33 sq m (17.94 tsubo) (Registration) 59.33m2(17.94坪)(登記) | Building area 建物面積 | | 103.03 sq m (31.16 tsubo) (Registration) 103.03m2(31.16坪)(登記) | Driveway burden-road 私道負担・道路 | | Nothing, Southwest 8m width, Southeast 6.1m width 無、南西8m幅、南東6.1m幅 | Completion date 完成時期(築年月) | | March 2014 2014年3月 | Address 住所 | | Ota-ku, Tokyo Minamiyukigaya 3 東京都大田区南雪谷3 | Traffic 交通 | | Tokyu Ikegami Line "Yukigayaotsuka" walk 5 minutes
Tokyu Ikegami Line "Ishikawadai" walk 10 minutes
Tokyu Toyoko Line "Denenchofu" bus 14 minutes Qingming school under step 1 minute 東急池上線「雪が谷大塚」歩5分
東急池上線「石川台」歩10分
東急東横線「田園調布」バス14分清明学園下歩1分
| Person in charge 担当者より | | Personnel Nakamura age: we want to help while solving together the anxiety 20s customers are having I think therefore please do not hesitate to contact us. My favorite food is rice (large Sheng), Rice (large Sheng), Silver Shari is a (large Sheng) (laughs). 担当者中村年齢:20代お客様が抱えている不安を一緒に解決しながらお手伝いしたいと思いますので是非お気軽にご相談ください。好きな食べ物はご飯(大盛)、お米(大盛)、銀シャリ(大盛)です(笑)。 | Contact お問い合せ先 | | TEL: 0800-603-6987 [Toll free] mobile phone ・ Also available from PHS
Caller ID is not notified
Please contact the "saw SUUMO (Sumo)"
If it does not lead, If the real estate company TEL:0800-603-6987【通話料無料】携帯電話・PHSからもご利用いただけます
発信者番号は通知されません
「SUUMO(スーモ)を見た」と問い合わせください
つながらない方、不動産会社の方は
| Building coverage, floor area ratio 建ぺい率・容積率 | | 60% ・ 200% 60%・200% | Time residents 入居時期 | | Consultation 相談 | Land of the right form 土地の権利形態 | | Ownership 所有権 | Structure and method of construction 構造・工法 | | Wooden three-story 木造3階建 | Use district 用途地域 | | One middle and high 1種中高 | Other limitations その他制限事項 | | Height district, Quasi-fire zones 高度地区、準防火地域 | Overview and notices その他概要・特記事項 | | Contact: Nakamura, Facilities: Public Water Supply, This sewage, City gas, Building confirmation number: H25A-JK No. eX01243-021, Parking: Garage 担当者:中村、設備:公営水道、本下水、都市ガス、建築確認番号:H25A-JK eX01243-021号、駐車場:車庫 | Company profile 会社概要 | | <Mediation> Governor of Tokyo (2) No. 086292 (Corporation) metropolitan area real estate Fair Trade Council member Century 21 (Ltd.) Frontier Home Yubinbango142-0052 Shinagawa-ku, Tokyo Higashinakanobu 2-1-20 <仲介>東京都知事(2)第086292号(公社)首都圏不動産公正取引協議会会員 センチュリー21(株)フロンティアホーム〒142-0052 東京都品川区東中延2-1-20 |
Model house photoモデルハウス写真 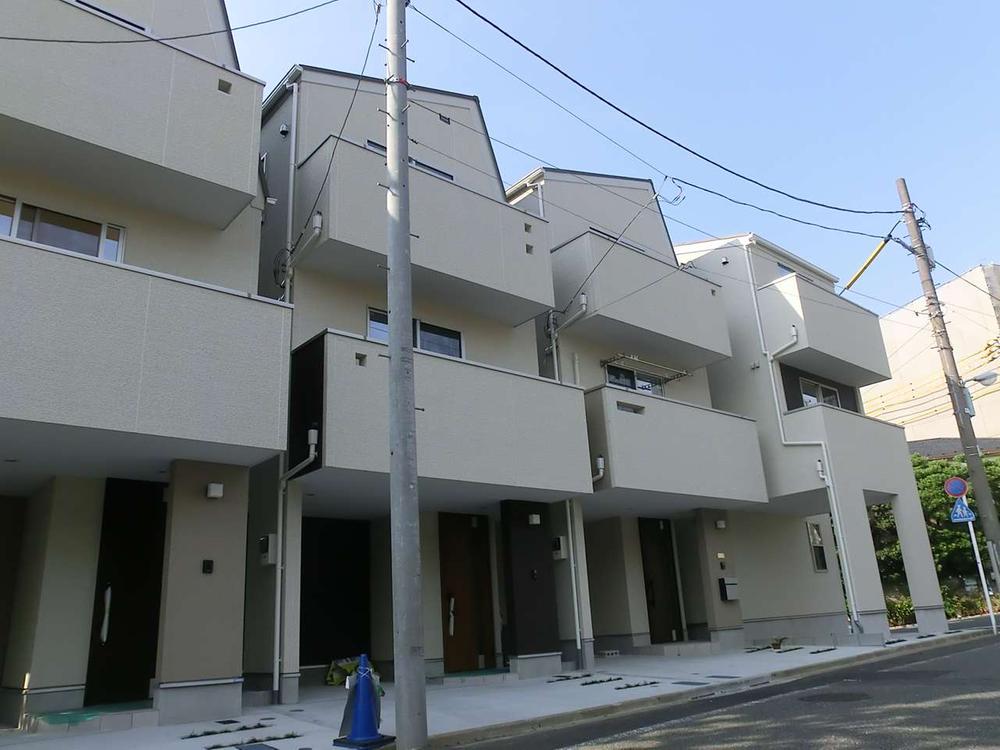 Construction Case
施工事例
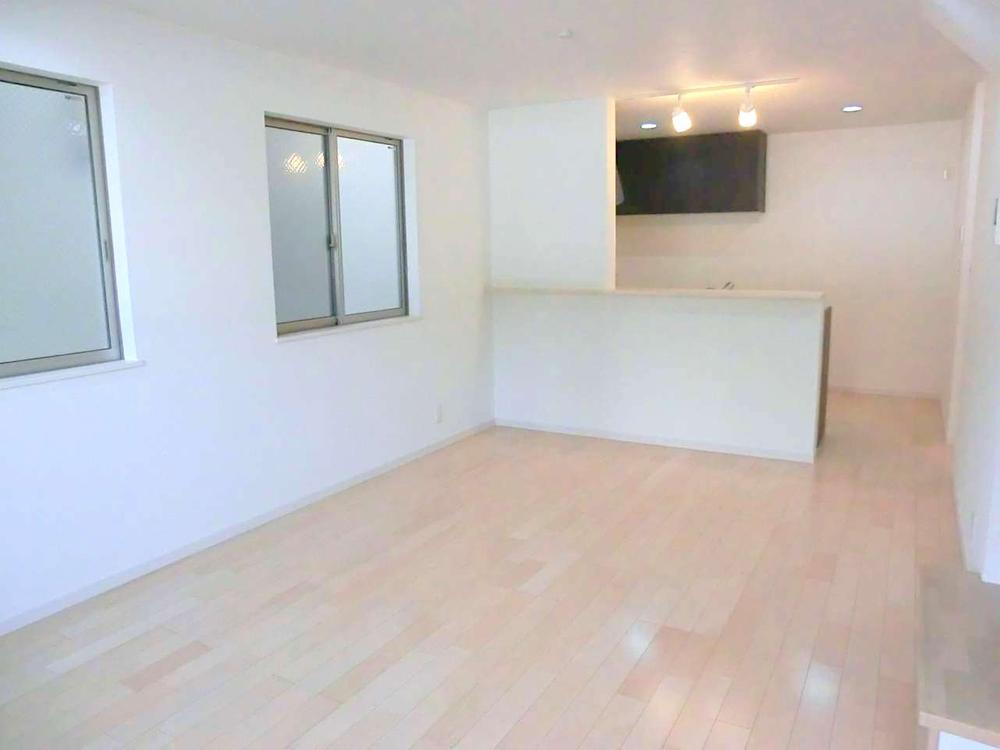 Construction Case
施工事例
Floor plan間取り図 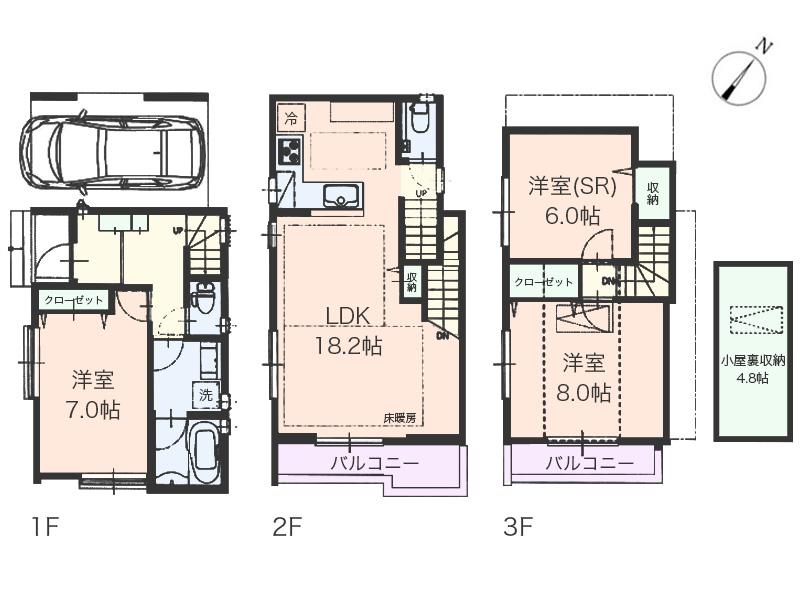 56,800,000 yen, 3LDK, Land area 59.33 sq m , Building area 103.03 sq m floor plan
5680万円、3LDK、土地面積59.33m2、建物面積103.03m2 間取り図
Model house photoモデルハウス写真 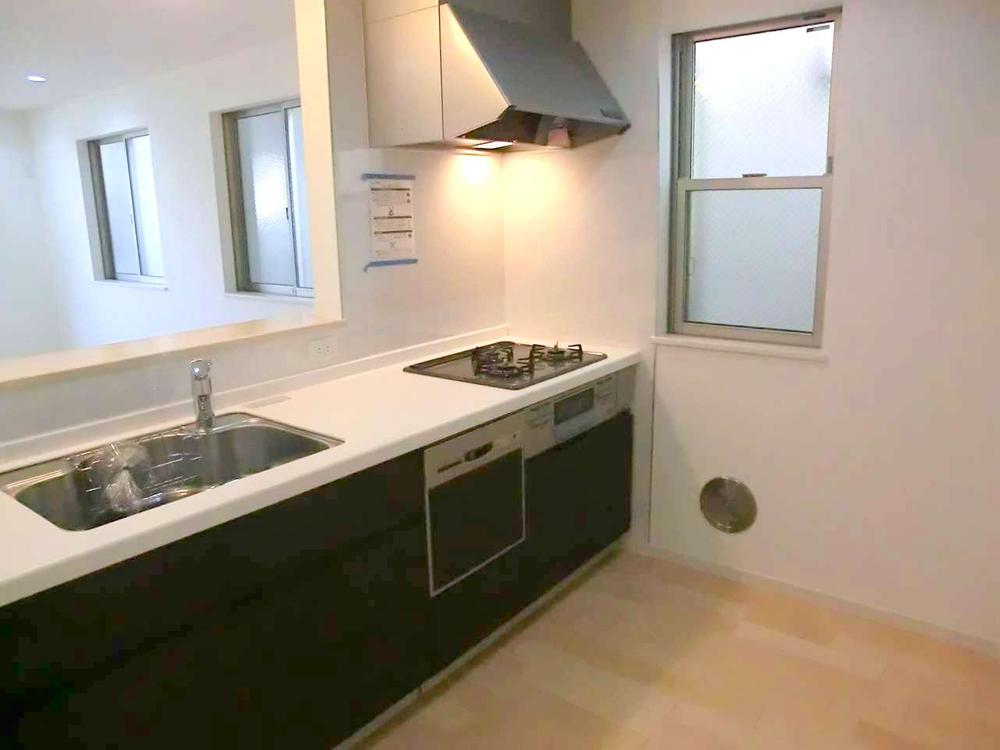 Construction Case
施工事例
The entire compartment Figure全体区画図 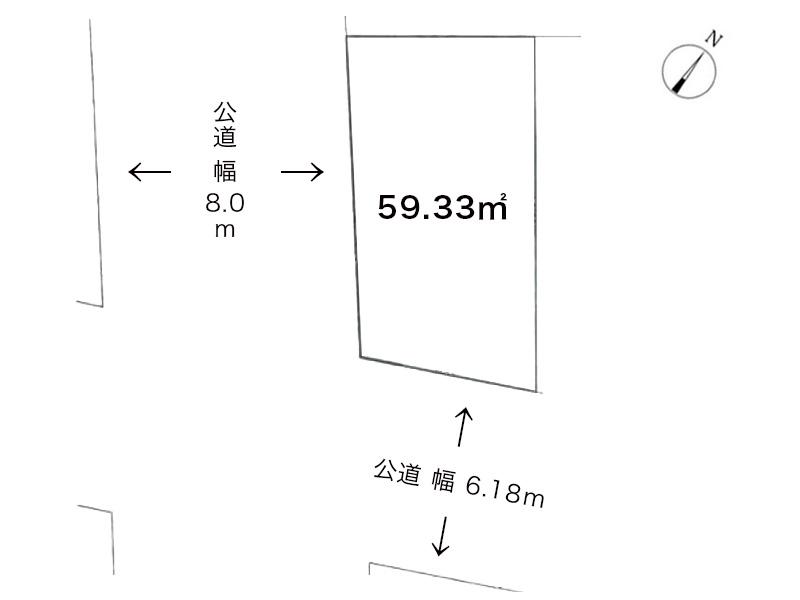 Compartment figure
区画図
Model house photoモデルハウス写真 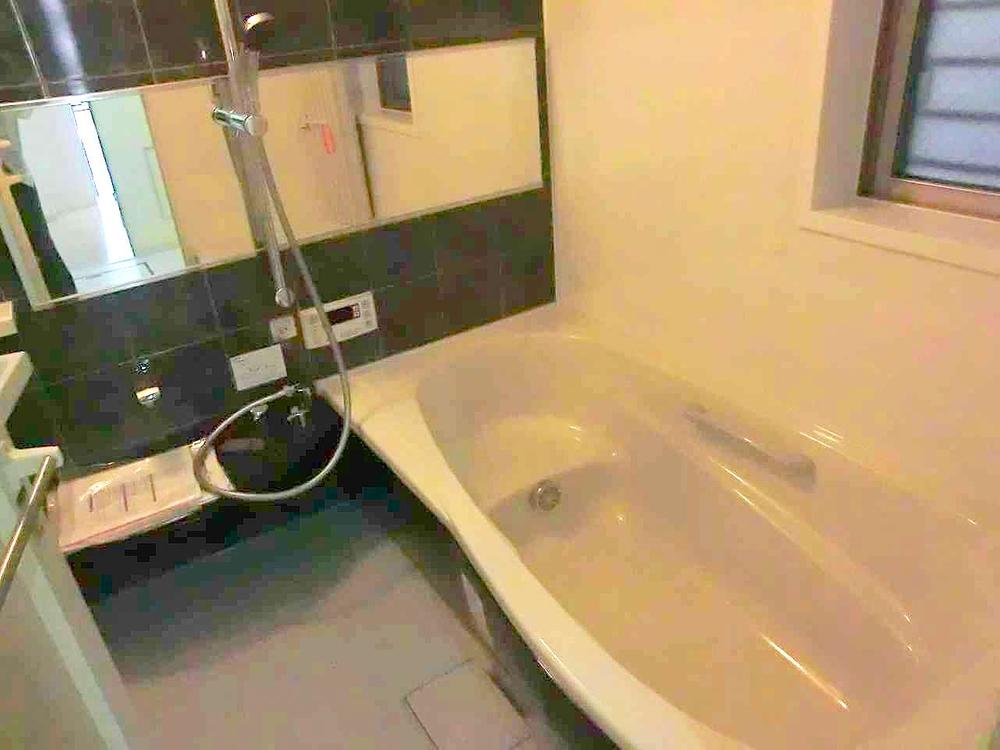 Construction Case
施工事例
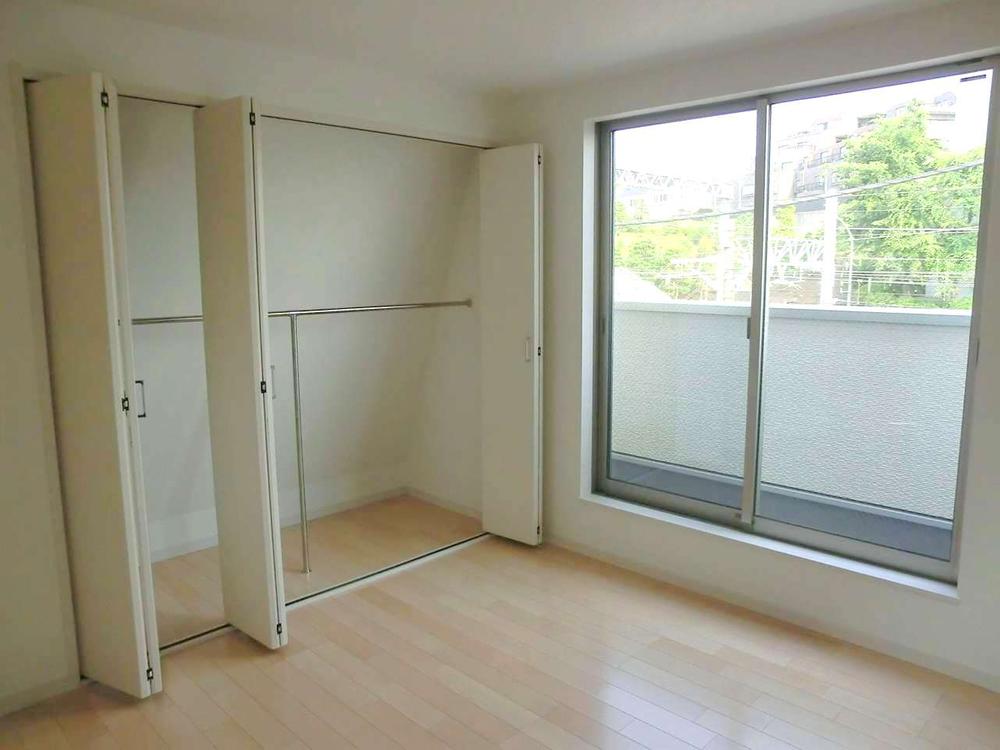 Construction Case
施工事例
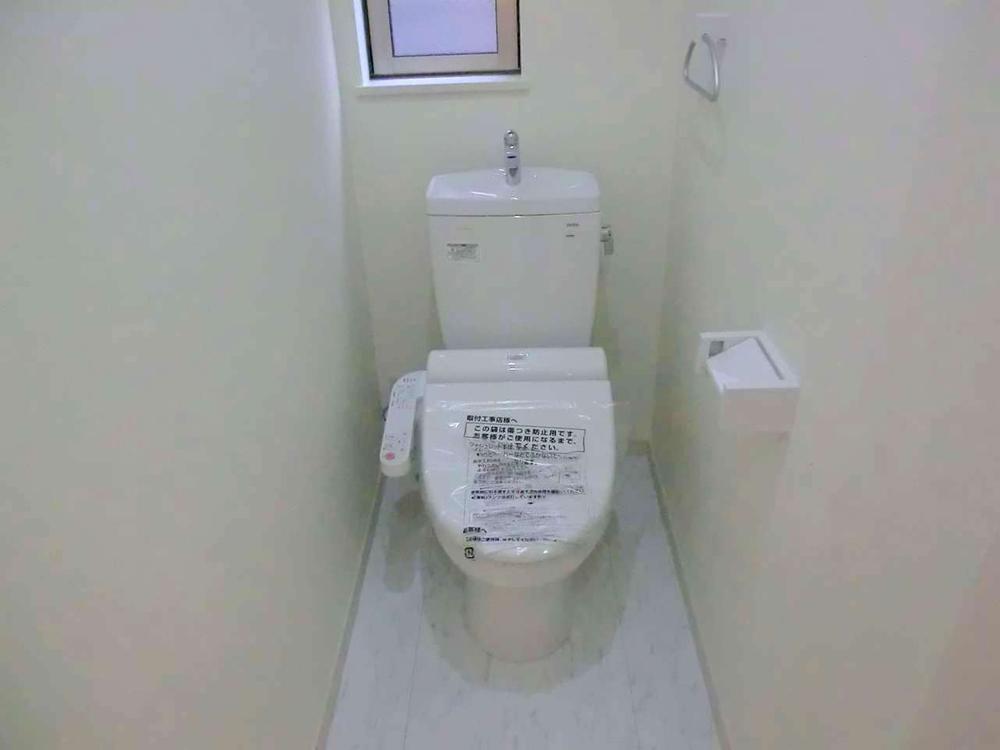 Construction Case
施工事例
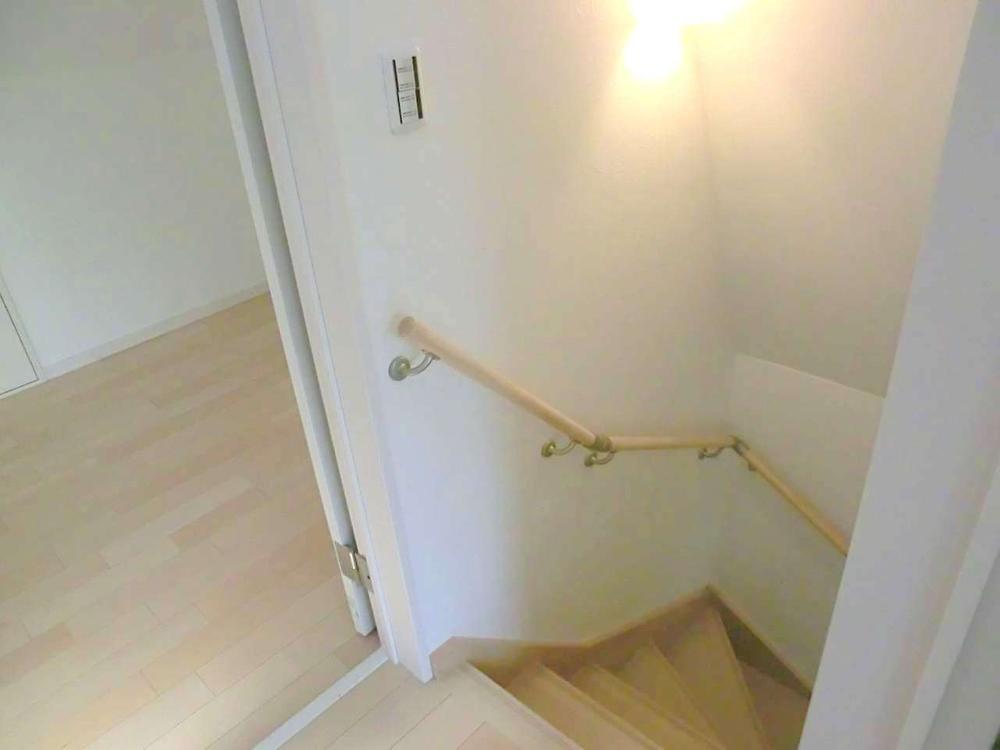 Construction Case
施工事例
Location
|










