New Homes » Kanto » Tokyo » Ota City
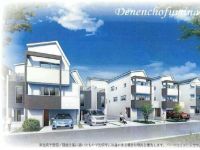 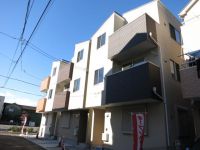
| | Ota-ku, Tokyo 東京都大田区 |
| Tamagawa Tokyu "Numabe" walk 3 minutes 東急多摩川線「沼部」歩3分 |
| Mansion nestled in a quiet residential area of Den'enchofuminami ☆ Numabe Station 3-minute walk, Tamagawa Station is also available Sakurazaka and the Tama River is also close to the Toyoko Line, Natural rich location to feel the four seasons ☆ Yang per well in the southeast direction ☆ 田園調布南の閑静な住宅街に佇む邸宅☆沼部駅徒歩3分、東横線の多摩川駅も利用可能桜坂や多摩川も近く、四季を感じられる自然豊かな立地☆南東向きで陽当り良好☆ |
| ◎ 3 station 4 lines available location ・ ・ ・ "Numabe" Station 3-minute walk, "Tama River" station 12 minutes' walk, "Ontakesan" station walk 15 minutes ◎ in the surrounding Super, convenience store, Nearby, such as educational facilities, Living environment has been enhanced! ◎ building presentation, From time to time a preview of the same specifications as the completed property, Being held ◎ current, C, F, I, K, P partition is possible introduction. (2013.12.27 current) "payment example: C ・ F ・ I compartment If a total of 40.8 million yen "● borrowed 40 million yen (down payment 800,000 yen ・ No bonus payment) → monthly about 107,900 yen (35 years, 0.725% applies) ※ Up to 1.75% preferential treatment at our partner financial institutions, There is a review of the financial institutions. ◎3駅4路線利用可能な立地 ・・・『沼部』駅徒歩3分、『多摩川』駅徒歩12分、『御嶽山』駅徒歩15分◎周辺にはスーパー、コンビニ、教育施設など近く、生活環境が充実しています!◎建物プレゼンテーション、同仕様完成済み物件の内覧を随時、開催中◎現在、C、F、I、K、P区画がご紹介可能です。(2013.12.27現在)《支払い例:C・F・I区画 総額4080万円の場合》●借入4000万円(頭金80万円・ボーナス払いなし) →月々約107,900円(35年間、0.725%適用)※弊社提携金融機関にて最大1.75%優遇、金融機関の審査があります。 |
Features pickup 特徴ピックアップ | | Measures to conserve energy / Corresponding to the flat-35S / Pre-ground survey / Vibration Control ・ Seismic isolation ・ Earthquake resistant / 2 along the line more accessible / Riverside / Energy-saving water heaters / Super close / System kitchen / Bathroom Dryer / Yang per good / All room storage / Flat to the station / A quiet residential area / LDK15 tatami mats or more / Around traffic fewer / Or more before road 6m / Corner lot / Shaping land / Washbasin with shower / Face-to-face kitchen / Wide balcony / Barrier-free / Toilet 2 places / Bathroom 1 tsubo or more / 2 or more sides balcony / Double-glazing / Otobasu / Warm water washing toilet seat / loft / The window in the bathroom / TV monitor interphone / High-function toilet / Leafy residential area / Urban neighborhood / Ventilation good / All living room flooring / Dish washing dryer / Walk-in closet / Water filter / Three-story or more / Living stairs / City gas / All rooms are two-sided lighting / Flat terrain / Attic storage / Floor heating / All rooms facing southeast 省エネルギー対策 /フラット35Sに対応 /地盤調査済 /制震・免震・耐震 /2沿線以上利用可 /リバーサイド /省エネ給湯器 /スーパーが近い /システムキッチン /浴室乾燥機 /陽当り良好 /全居室収納 /駅まで平坦 /閑静な住宅地 /LDK15畳以上 /周辺交通量少なめ /前道6m以上 /角地 /整形地 /シャワー付洗面台 /対面式キッチン /ワイドバルコニー /バリアフリー /トイレ2ヶ所 /浴室1坪以上 /2面以上バルコニー /複層ガラス /オートバス /温水洗浄便座 /ロフト /浴室に窓 /TVモニタ付インターホン /高機能トイレ /緑豊かな住宅地 /都市近郊 /通風良好 /全居室フローリング /食器洗乾燥機 /ウォークインクロゼット /浄水器 /3階建以上 /リビング階段 /都市ガス /全室2面採光 /平坦地 /屋根裏収納 /床暖房 /全室東南向き | Event information イベント情報 | | Local tours (please make a reservation beforehand) schedule / During the public time / 10:00 ~ 20:00 local guidance and guidance of the same specifications as the completed property from the day, ... Delivery is also possible the property More Information. Please feel free to contact us! Cordial answer to doubts and fears of the following, I will explain. ・ The mortgage is borrowed up to much? ・ Interest rate's fine Which variation fixed is? ・ He had heard that various costly, How much to take? ・ From what should I do it is the purchase of real estate? ・ What property is some of that's actually hope the conditions? , Please contact us also to the questions. 現地見学会(事前に必ず予約してください)日程/公開中時間/10:00 ~ 20:00当日から現地のご案内や同仕様完成済み物件のご案内、物件詳細資料のお渡しも可能です。お気軽にお問合せ下さい!下記の疑問や不安にも誠心誠意ご回答、ご説明いたします。・住宅ローンはいくらまで借りれるの?・金利は固定と変動はどっちがいいの?・諸費用が掛かると聞いたが、いくら掛かるの?・不動産の購入は何からやればいいの?・実際に希望した条件だとどんな物件があるの?などから最新の金利に関してまで、ご不明な点も合わせてお問合せください。 | Price 価格 | | 40,800,000 yen ~ 56,800,000 yen 4080万円 ~ 5680万円 | Floor plan 間取り | | 3LDK ・ 4LDK 3LDK・4LDK | Units sold 販売戸数 | | 5 units 5戸 | Total units 総戸数 | | 16 houses 16戸 | Land area 土地面積 | | 44.1 sq m ~ 55.55 sq m (13.34 tsubo ~ 16.80 tsubo) (Registration) 44.1m2 ~ 55.55m2(13.34坪 ~ 16.80坪)(登記) | Building area 建物面積 | | 78.73 sq m ~ 110.74 sq m (23.81 tsubo ~ 33.49 tsubo) (measured) 78.73m2 ~ 110.74m2(23.81坪 ~ 33.49坪)(実測) | Driveway burden-road 私道負担・道路 | | Road width: 6.3m ~ 6.9m, Asphaltic pavement 道路幅:6.3m ~ 6.9m、アスファルト舗装 | Completion date 完成時期(築年月) | | April 2014 late schedule 2014年4月下旬予定 | Address 住所 | | Ota-ku, Tokyo Den'enchofuminami 東京都大田区田園調布南 | Traffic 交通 | | Tamagawa Tokyu "Numabe" walk 3 minutes
Tokyu Toyoko Line "Tama River" walk 12 minutes
Tokyu Ikegami Line "Ontakesan" walk 15 minutes 東急多摩川線「沼部」歩3分
東急東横線「多摩川」歩12分
東急池上線「御嶽山」歩15分
| Related links 関連リンク | | [Related Sites of this company] 【この会社の関連サイト】 | Person in charge 担当者より | | Person in charge of real-estate and building Sato Kei Age: 20 Daigyokai experience: we will strive my best to be of service to you of everyone as a five-year real estate professional. Seongnam area, Kawasaki ・ Real estate your sale of the Yokohama area, Please purchase leave it all means. 担当者宅建佐藤 圭年齢:20代業界経験:5年不動産のプロとして皆様のお役に立てるよう精一杯努めさせていただきます。城南エリア、川崎・横浜エリアの不動産ご売却、ご購入は是非お任せ下さい。 | Contact お問い合せ先 | | TEL: 0800-603-8108 [Toll free] mobile phone ・ Also available from PHS
Caller ID is not notified
Please contact the "saw SUUMO (Sumo)"
If it does not lead, If the real estate company TEL:0800-603-8108【通話料無料】携帯電話・PHSからもご利用いただけます
発信者番号は通知されません
「SUUMO(スーモ)を見た」と問い合わせください
つながらない方、不動産会社の方は
| Building coverage, floor area ratio 建ぺい率・容積率 | | Kenpei rate: 60%, Volume ratio: 200% 建ペい率:60%、容積率:200% | Time residents 入居時期 | | 2014 end of April schedule 2014年4月末予定 | Land of the right form 土地の権利形態 | | Ownership 所有権 | Structure and method of construction 構造・工法 | | Wooden three-story 木造3階建 | Use district 用途地域 | | One dwelling 1種住居 | Land category 地目 | | Residential land 宅地 | Other limitations その他制限事項 | | Height district, Quasi-fire zones 高度地区、準防火地域 | Overview and notices その他概要・特記事項 | | Contact: Sato Kei, Building confirmation number: H25-ex1247, 1248, 1251, 1252 担当者:佐藤 圭、建築確認番号:H25-ex1247、1248、1251、1252 | Company profile 会社概要 | | <Mediation> Governor of Tokyo (2) No. Century 21 (Ltd.) raster House Yubinbango143-0016, Ota-ku, Tokyo, the first 087,972 Omorikita 1-14-1 <仲介>東京都知事(2)第087972号センチュリー21(株)ラスターハウス〒143-0016 東京都大田区大森北1-14-1 |
Rendering (appearance)完成予想図(外観) 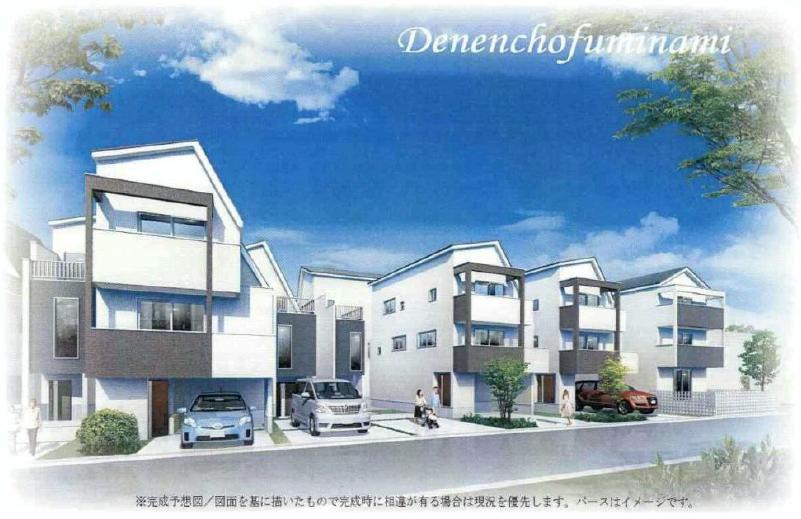 Rendering
完成予想図
Same specifications photos (appearance)同仕様写真(外観) 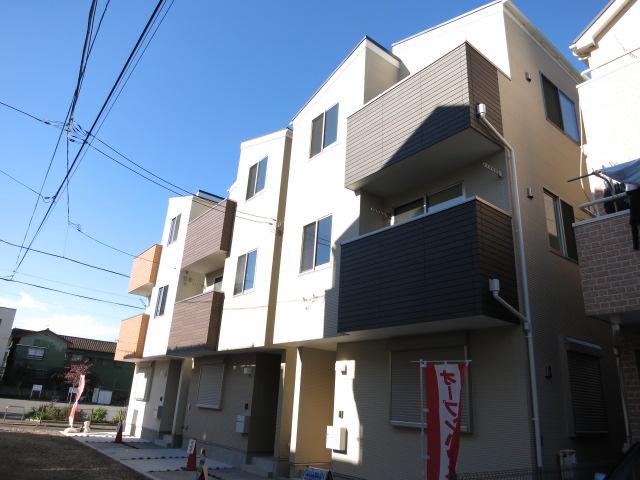 Same specifications
同仕様
Floor plan間取り図 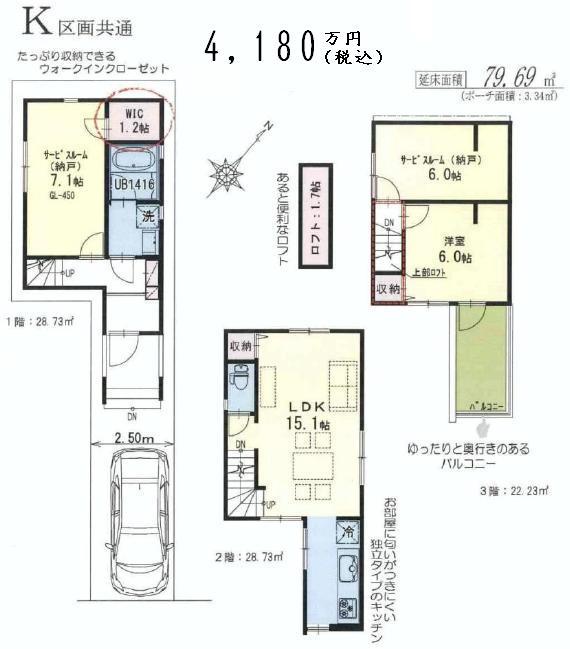 (K Building), Price 41,800,000 yen, 3LDK, Land area 55.55 sq m , Building area 79.69 sq m
(K号棟)、価格4180万円、3LDK、土地面積55.55m2、建物面積79.69m2
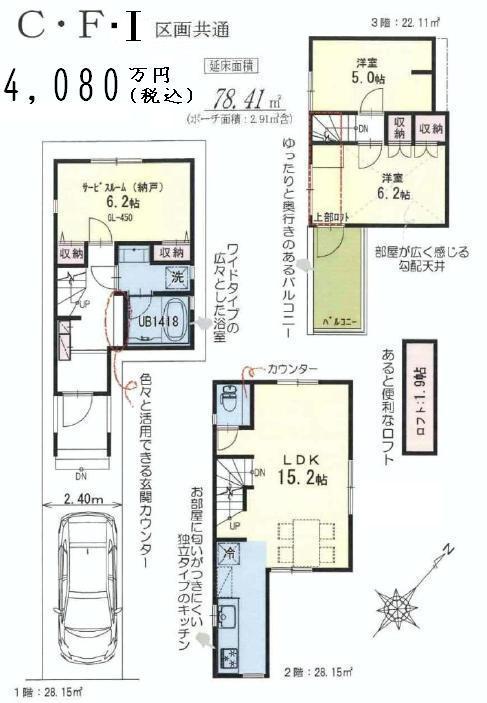 (C ・ F ・ I Building), Price 40,800,000 yen, 3LDK, Land area 55.33 sq m , Building area 78.73 sq m
(C・F・I号棟)、価格4080万円、3LDK、土地面積55.33m2、建物面積78.73m2
Local photos, including front road前面道路含む現地写真 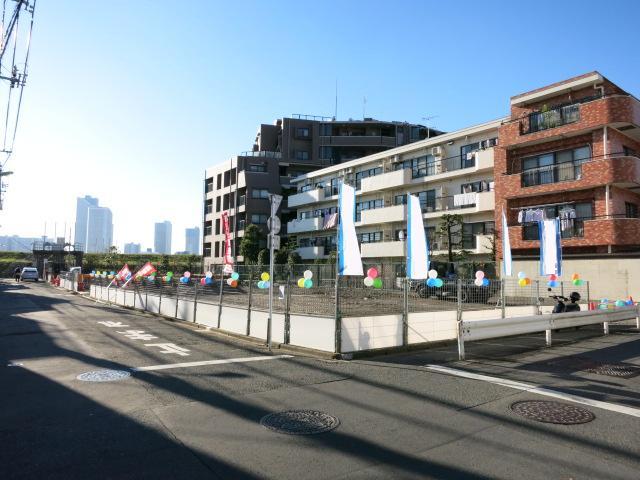 Local (10 May 2013) Shooting
現地(2013年10月)撮影
Same specifications photos (living)同仕様写真(リビング) 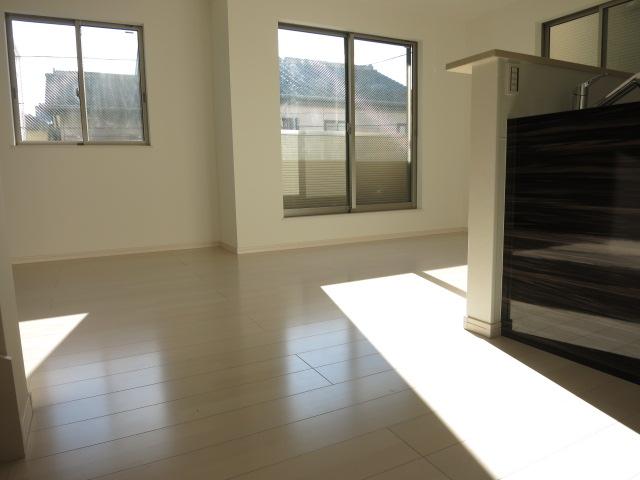 Same specifications
同仕様
Same specifications photo (bathroom)同仕様写真(浴室) 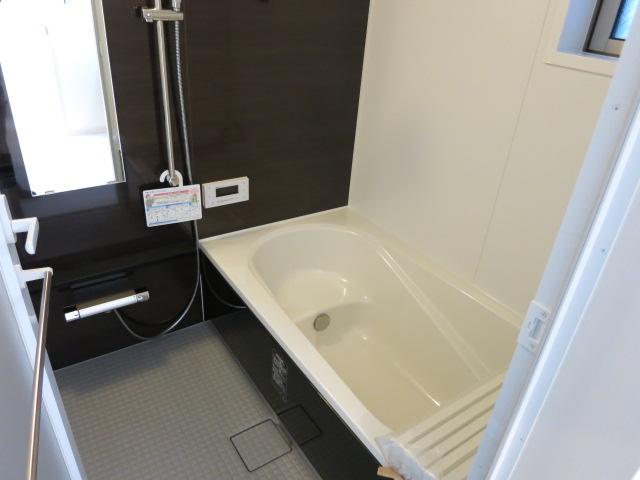 Same specifications
同仕様
Same specifications photo (kitchen)同仕様写真(キッチン) 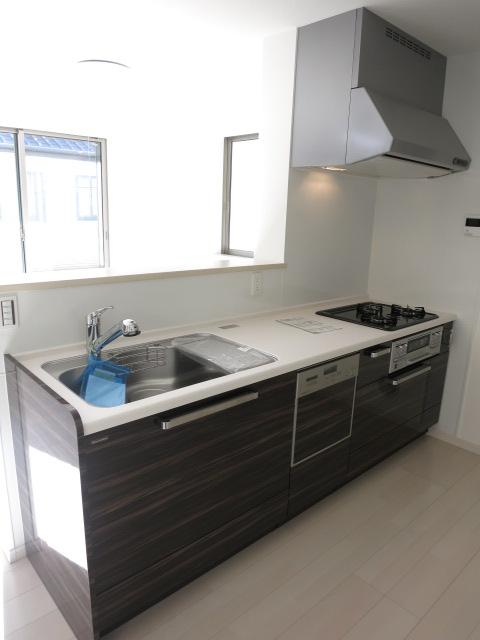 Same specifications
同仕様
Non-living roomリビング以外の居室 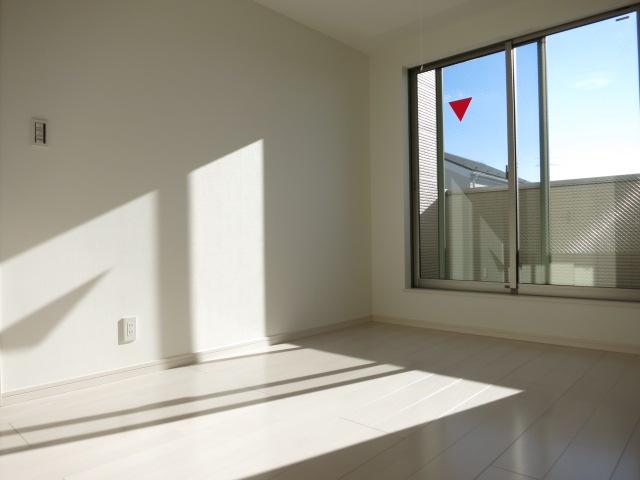 Same specifications
同仕様
Entrance玄関 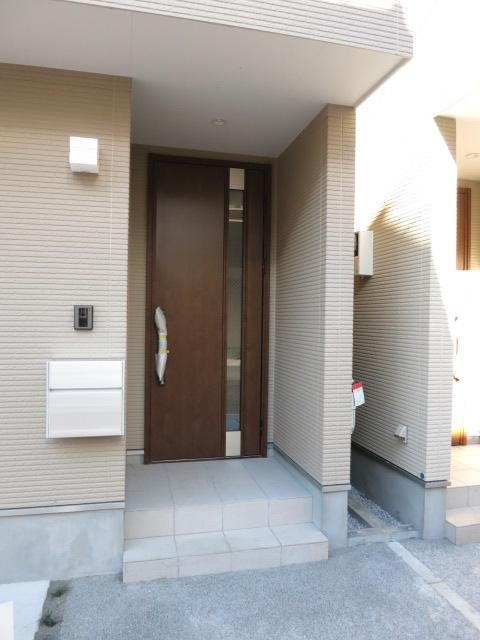 Same specifications
同仕様
Wash basin, toilet洗面台・洗面所 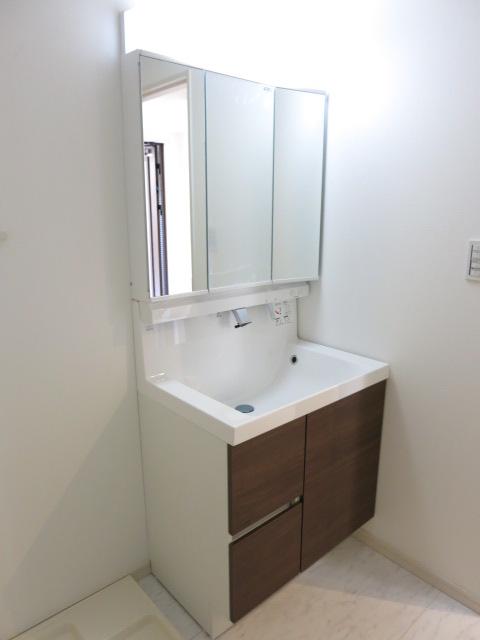 Same specifications
同仕様
Toiletトイレ 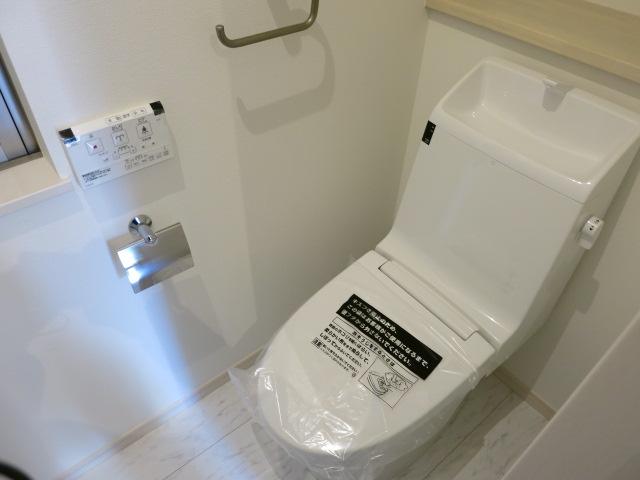 Same specifications
同仕様
Local appearance photo現地外観写真 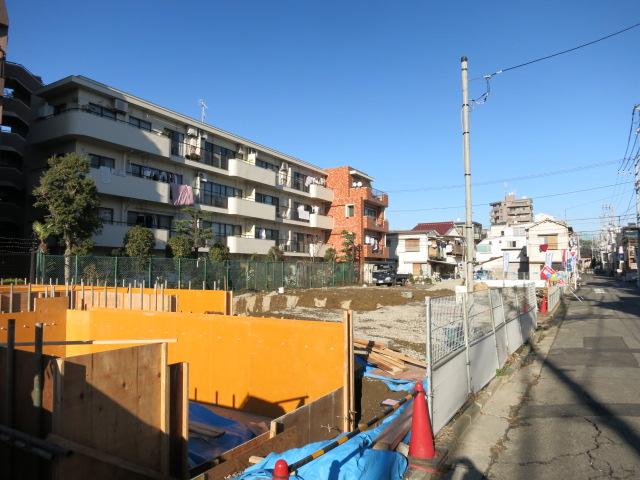 Local (10 May 2013) Shooting
現地(2013年10月)撮影
Supermarketスーパー 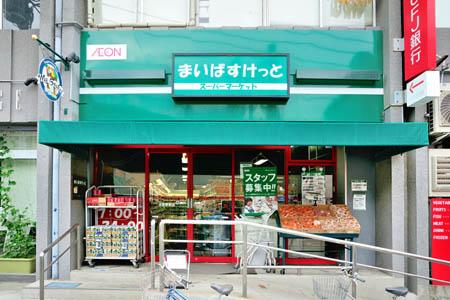 Maibasuketto Numabe until Station shop 350m
まいばすけっと沼部駅前店まで350m
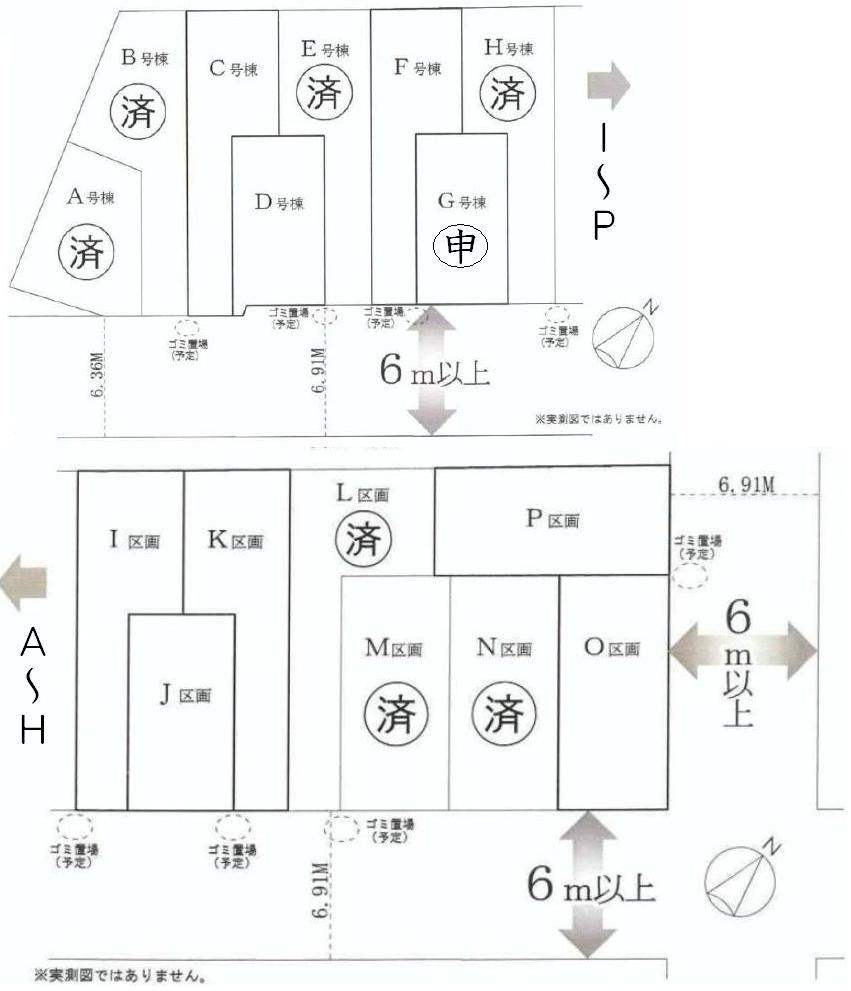 The entire compartment Figure
全体区画図
Primary school小学校 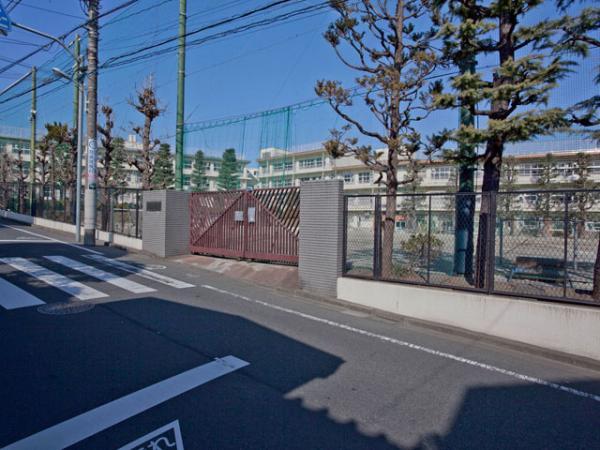 390m to Ota Tatsumine cho Elementary School
大田区立嶺町小学校まで390m
Same specifications photos (living)同仕様写真(リビング) 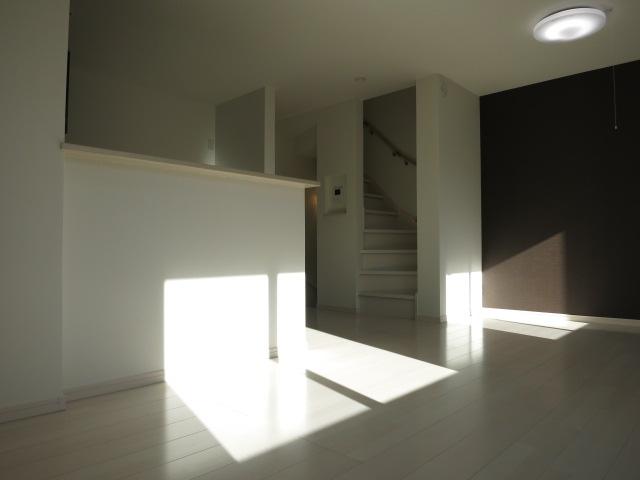 Same specifications
同仕様
Non-living roomリビング以外の居室 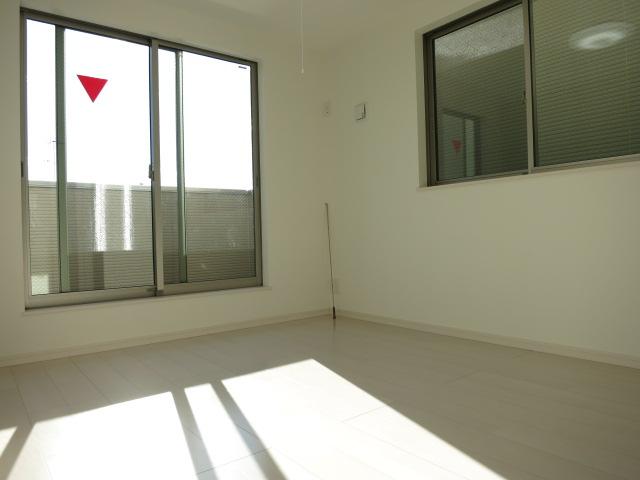 Same specifications
同仕様
Drug storeドラッグストア 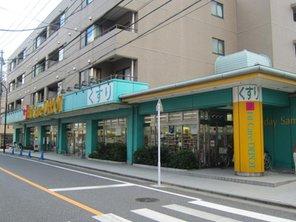 Fit Care DEPOT until Den'enchofuminami shop 360m
Fit Care DEPOT田園調布南店まで360m
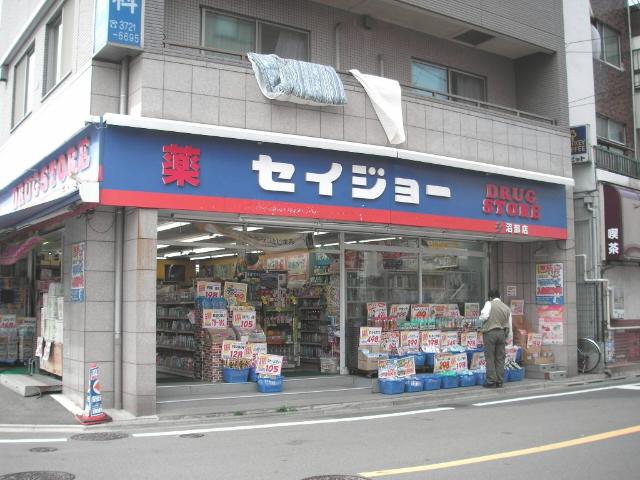 Medicine Seijo Numabe 300m to shop
くすりセイジョー沼部店まで300m
Floor plan間取り図 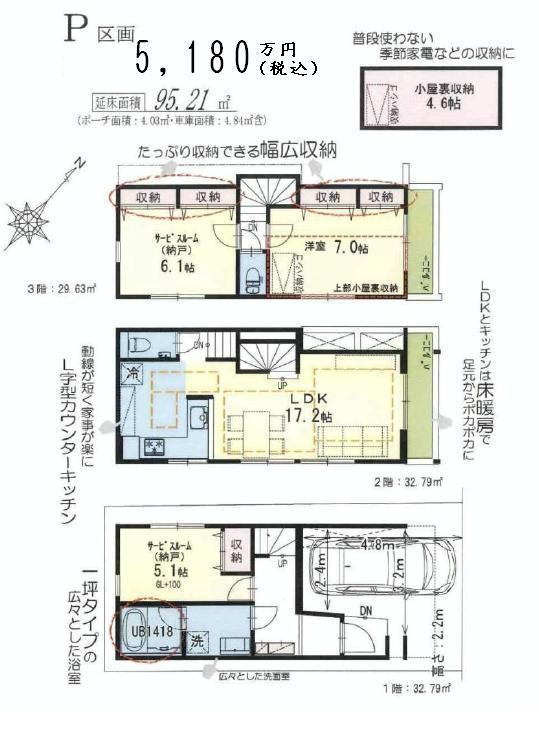 (P Building), Price 51,800,000 yen, 3LDK, Land area 54.94 sq m , Building area 95.21 sq m
(P号棟)、価格5180万円、3LDK、土地面積54.94m2、建物面積95.21m2
Location
|






















