New Homes » Kanto » Tokyo » Ota City
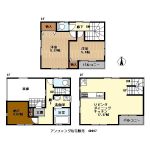 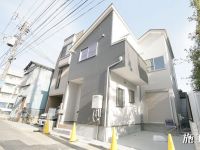
| | Ota-ku, Tokyo 東京都大田区 |
| Tokyu Ikegami Line "Hasunuma" walk 5 minutes 東急池上線「蓮沼」歩5分 |
| ◆ Number in addition to the publication that have been property there is a listing of available ◆ It is possible suggestions of a lifetime of financial planning that uses a "Higher FP" ◆ Please feel free to contact us If you preview your choice ◆掲載されている物件の他にも多数物件のご用意がございます◆「ハイヤーFP」を使った生涯の資金計画のご提案が可能です◆ご内覧ご希望の方もお気軽にお問い合わせください |
| [Features of the We are pleased to introduce property] ■ ~ ~ ~ ~ ~ ~ ~ ~ ~ ~ ~ ~ ~ ~ ~ ~ ~ ~ ~ ~ ~ ~ ~ ■ ┃1. ! Convenient commuting location ┃2. , ┃3 it has a window in every room two sides. , Flat 35S corresponding! ┃4. , Face-to-face is the kitchen ■ ~ ~ ~ ~ ~ ~ ~ ~ ~ ~ ~ ~ ~ ~ ~ ~ ~ ~ ~ ~ ~ ~ ~ ■ We propose the best payment plan to the customer. ▼▼ payment example ▼▼ down payment: $ 0 mortgage: monthly 139,998 yen (bonus pay $ 0.00) ※ 1 Mortgage available ・ 420 months ・ In the case of interest rate 0.975% ※ 2 Repayment of the above is subject not as long as that depending on the situation, etc.. Direct please consult. 【今回ご紹介物件の特徴】■ ~ ~ ~ ~ ~ ~ ~ ~ ~ ~ ~ ~ ~ ~ ~ ~ ~ ~ ~ ~ ~ ~ ~ ■┃1.駅徒歩5分!通勤通学に便利な立地┃2.北西の角地、全室2面に窓が付いています┃3.安心の地盤調査実施済み、フラット35S対応!┃4.LDKゆとりの15帖、対面式キッチンです■ ~ ~ ~ ~ ~ ~ ~ ~ ~ ~ ~ ~ ~ ~ ~ ~ ~ ~ ~ ~ ~ ~ ~ ■お客様に最適な支払いプランをご提案します。▼▼支払例▼▼頭金:0円住宅ローン:月々13万9998円(ボーナス払い0円)※1 住宅ローン利用・420カ月・金利0.975%の場合※2 上記の返済額は状況等によってその限りではない場合もございます。 直接ご相談ください。 |
Features pickup 特徴ピックアップ | | Corresponding to the flat-35S / Pre-ground survey / Energy-saving water heaters / System kitchen / Bathroom Dryer / All room storage / LDK15 tatami mats or more / Corner lot / Shaping land / Washbasin with shower / 3 face lighting / Toilet 2 places / Bathroom 1 tsubo or more / South balcony / Double-glazing / Zenshitsuminami direction / Warm water washing toilet seat / The window in the bathroom / TV monitor interphone / Water filter / Three-story or more / City gas / Storeroom / All rooms are two-sided lighting / BS ・ CS ・ CATV フラット35Sに対応 /地盤調査済 /省エネ給湯器 /システムキッチン /浴室乾燥機 /全居室収納 /LDK15畳以上 /角地 /整形地 /シャワー付洗面台 /3面採光 /トイレ2ヶ所 /浴室1坪以上 /南面バルコニー /複層ガラス /全室南向き /温水洗浄便座 /浴室に窓 /TVモニタ付インターホン /浄水器 /3階建以上 /都市ガス /納戸 /全室2面採光 /BS・CS・CATV | Price 価格 | | 49,800,000 yen 4980万円 | Floor plan 間取り | | 2LDK + S (storeroom) 2LDK+S(納戸) | Units sold 販売戸数 | | 1 units 1戸 | Land area 土地面積 | | 48.29 sq m 48.29m2 | Building area 建物面積 | | 95.37 sq m , Among the first floor garage 7.29 sq m 95.37m2、うち1階車庫7.29m2 | Driveway burden-road 私道負担・道路 | | Nothing, North 8.2m width, West 8.2m width 無、北8.2m幅、西8.2m幅 | Completion date 完成時期(築年月) | | November 2013 2013年11月 | Address 住所 | | Ota-ku, Tokyo Nishikamata 3 東京都大田区西蒲田3 | Traffic 交通 | | Tokyu Ikegami Line "Hasunuma" walk 5 minutes
Tokyu Ikegami Line "Ikegami" walk 9 minutes
JR Keihin Tohoku Line "Kamata" walk 13 minutes 東急池上線「蓮沼」歩5分
東急池上線「池上」歩9分
JR京浜東北線「蒲田」歩13分
| Related links 関連リンク | | [Related Sites of this company] 【この会社の関連サイト】 | Person in charge 担当者より | | Person in charge of the mountain Yohei Age: 30 generations your smile is my source. In helping to understand the request firmly, As we are suggestions of plus α, I have always kept in mind. I'm going second to none in the latest information power! Feel free at once, Please contact us. 担当者山上 陽平年齢:30代お客様の笑顔がわたしの源泉です。ご要望をしっかりと把握したうえで、プラスαのご提案ができる様、常に心掛けております。最新の情報力では誰にも負けないつもりです!お気軽に一度、お問い合わせ下さい。 | Contact お問い合せ先 | | TEL: 0800-603-9083 [Toll free] mobile phone ・ Also available from PHS
Caller ID is not notified
Please contact the "saw SUUMO (Sumo)"
If it does not lead, If the real estate company TEL:0800-603-9083【通話料無料】携帯電話・PHSからもご利用いただけます
発信者番号は通知されません
「SUUMO(スーモ)を見た」と問い合わせください
つながらない方、不動産会社の方は
| Building coverage, floor area ratio 建ぺい率・容積率 | | 70% ・ 300% 70%・300% | Time residents 入居時期 | | Consultation 相談 | Land of the right form 土地の権利形態 | | Ownership 所有権 | Structure and method of construction 構造・工法 | | Wooden three-story 木造3階建 | Overview and notices その他概要・特記事項 | | Contact: Yamagami Yohei, Facilities: Public Water Supply, This sewage, City gas, Building confirmation number: first 13UDI2T00408, Parking: Garage 担当者:山上 陽平、設備:公営水道、本下水、都市ガス、建築確認番号:第13UDI2T00408、駐車場:車庫 | Company profile 会社概要 | | <Mediation> Governor of Tokyo (2) No. 087570 Century 21 Ann Fang home sales (Ltd.) 141-0031 Shinagawa-ku, Tokyo Nishigotanda 3-12-9 <仲介>東京都知事(2)第087570号センチュリー21アンファング住宅販売(株)〒141-0031 東京都品川区西五反田3-12-9 |
Floor plan間取り図 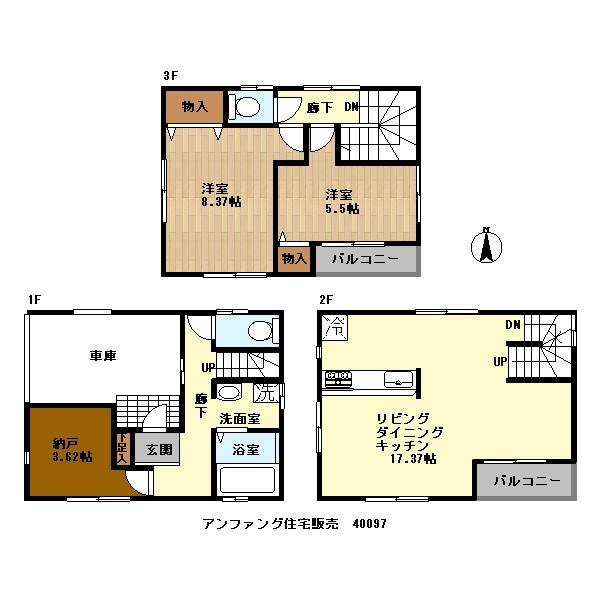 49,800,000 yen, 2LDK + S (storeroom), Land area 48.29 sq m , Building area 95.37 sq m site area: 48.29 sq m building area: 95.37 sq m (including 11.75 sq m, such as a garage)
4980万円、2LDK+S(納戸)、土地面積48.29m2、建物面積95.37m2 敷地面積:48.29m2建物面積:95.37m2(車庫など11.75m2含む)
Same specifications photos (appearance)同仕様写真(外観) 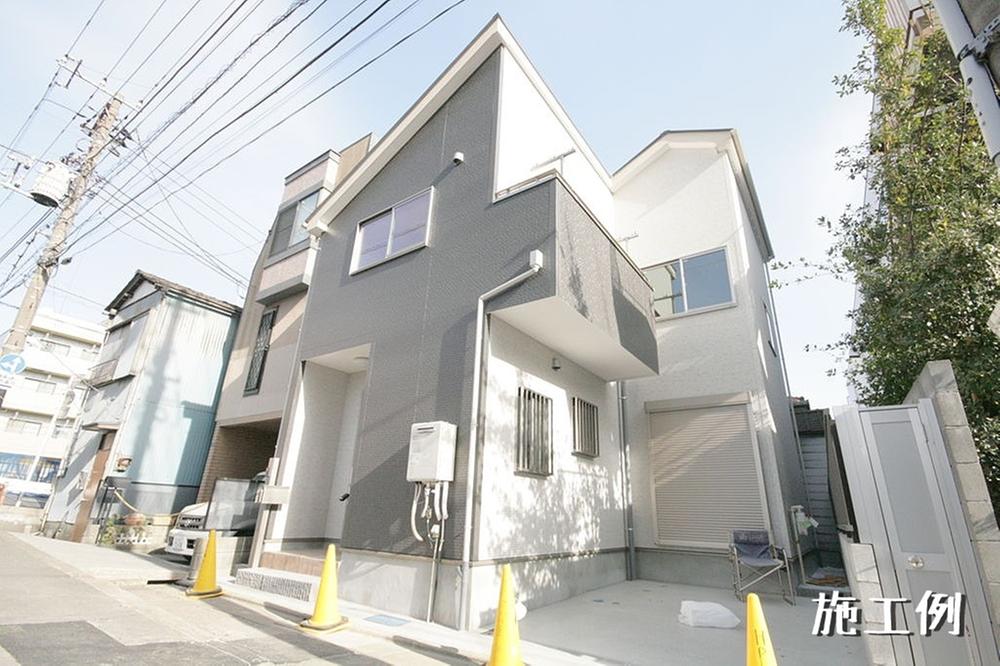 Enforcement example
施行例
Same specifications photos (Other introspection)同仕様写真(その他内観) 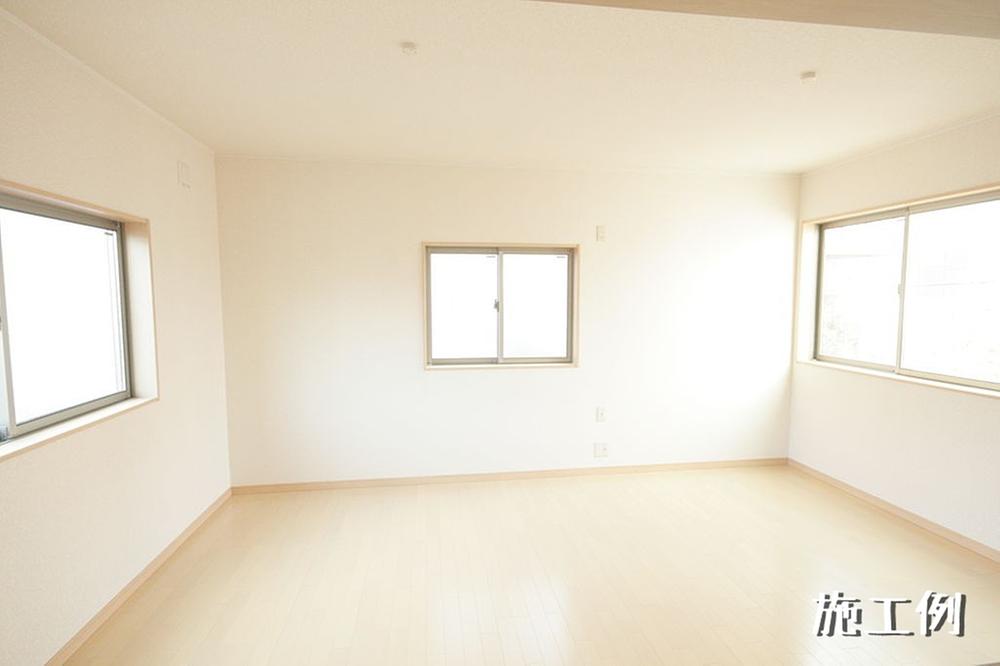 Enforcement example
施行例
Same specifications photos (living)同仕様写真(リビング) 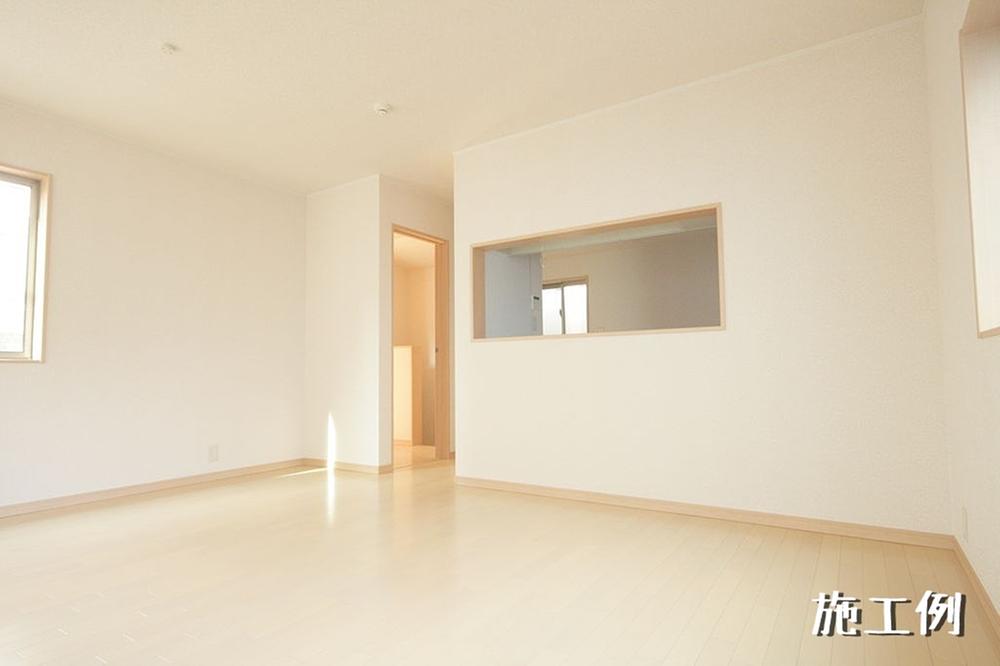 Enforcement example
施行例
Same specifications photo (bathroom)同仕様写真(浴室) 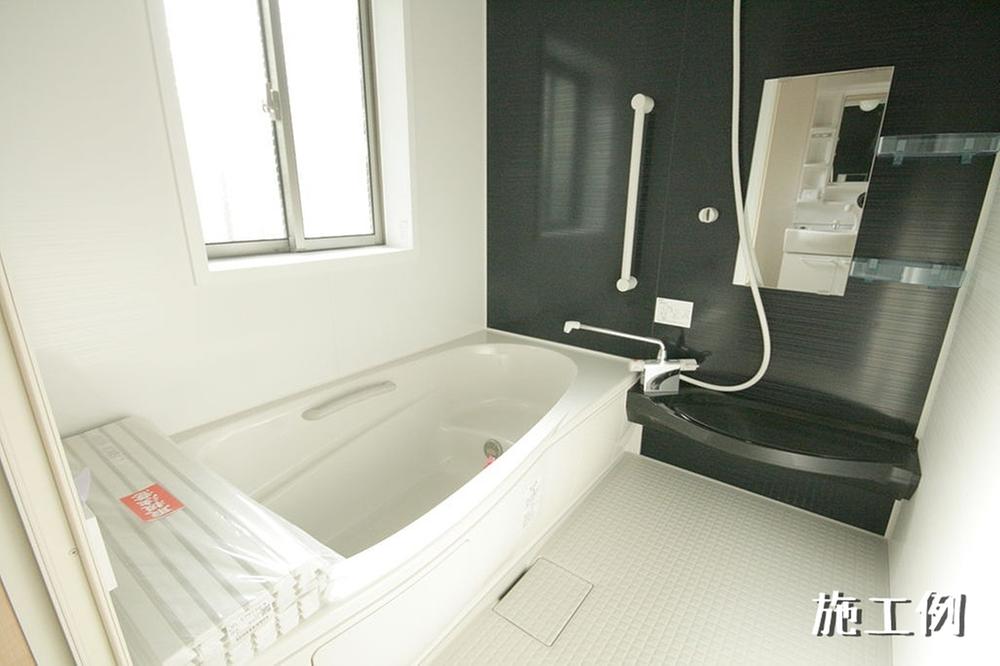 Enforcement example
施行例
Same specifications photo (kitchen)同仕様写真(キッチン) 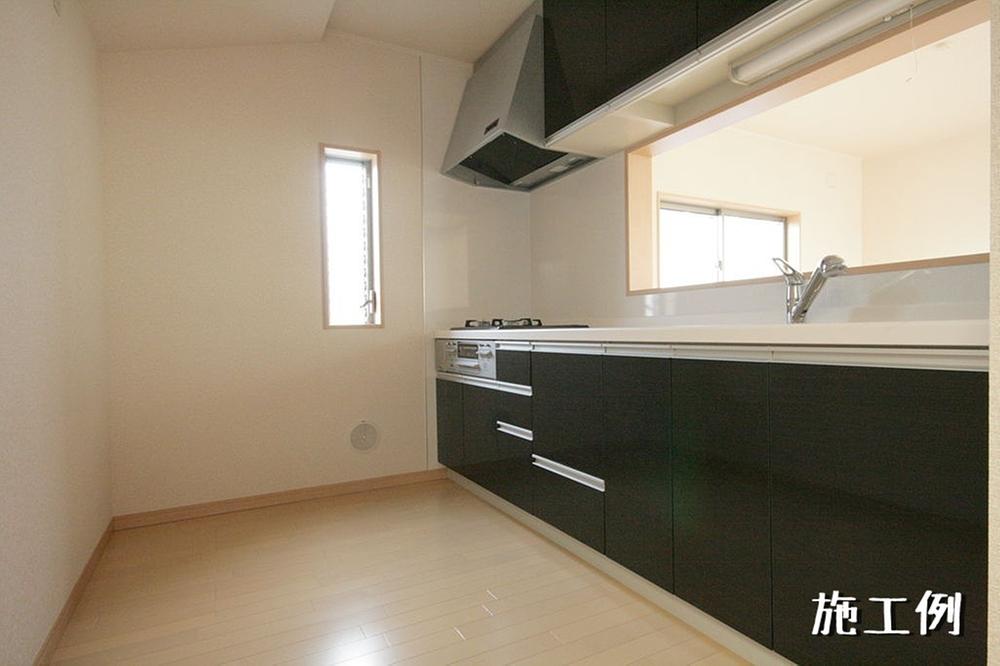 Enforcement example
施行例
Location
|







