New Homes » Kanto » Tokyo » Ota City
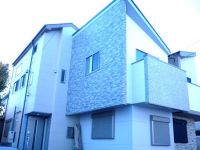 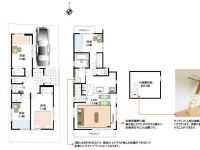
| | Ota-ku, Tokyo 東京都大田区 |
| Keikyu main line "Heiwajima" walk 6 minutes 京急本線「平和島」歩6分 |
| ■ Finished already! ■ It is possible your visit ■ ■ Two-story ■ 4 bedroom + LDK + attic storage ■ ■ A living room with a vaulted ceiling ■ ■ Winter warm floor heating ■ ■ Open kitchen ■ With dishwasher ■ ■完成済!■ご見学可能です■■2階建て■4ベッドルーム+LDK+小屋裏収納■■吹き抜けのあるリビングルーム■■冬あたたかい床暖房■■オープンキッチン■食洗器付■ |
| [Payment Example / reference] (35 years / Interest rate 0.775% / Floating rate / Borrowings 42,800,000 yen) ↓ ↓ monthly mortgage ⇒116,382 yen + rent 15,540 yen ⇒ total 131,922 yen more in charge: up to Ando, Please contact us. 【お支払い例/参考】(35年/金利0.775%/変動金利/借入4280万円) ↓ ↓月々の住宅ローン⇒116,382円+地代15,540円⇒合計131,922円詳細は担当:安藤まで、お問い合わせください。 |
Features pickup 特徴ピックアップ | | 2 along the line more accessible / Facing south / Yang per good / Flat to the station / A quiet residential area / LDK15 tatami mats or more / Face-to-face kitchen / Bathroom 1 tsubo or more / 2-story / All living room flooring / Dish washing dryer / Attic storage / Floor heating 2沿線以上利用可 /南向き /陽当り良好 /駅まで平坦 /閑静な住宅地 /LDK15畳以上 /対面式キッチン /浴室1坪以上 /2階建 /全居室フローリング /食器洗乾燥機 /屋根裏収納 /床暖房 | Price 価格 | | 42,800,000 yen 4280万円 | Floor plan 間取り | | 4LDK 4LDK | Units sold 販売戸数 | | 1 units 1戸 | Land area 土地面積 | | 82.66 sq m (measured) 82.66m2(実測) | Building area 建物面積 | | 92.28 sq m (measured) 92.28m2(実測) | Driveway burden-road 私道負担・道路 | | Nothing, North 5.5m width 無、北5.5m幅 | Completion date 完成時期(築年月) | | October 2013 2013年10月 | Address 住所 | | Ota-ku, Tokyo Omorinishi 2 東京都大田区大森西2 | Traffic 交通 | | Keikyu main line "Heiwajima" walk 6 minutes
JR Keihin Tohoku Line "Omori" walk 18 minutes 京急本線「平和島」歩6分
JR京浜東北線「大森」歩18分
| Person in charge 担当者より | | Rep Ando Masamichi 担当者安藤 政道 | Contact お問い合せ先 | | TEL: 0800-603-8108 [Toll free] mobile phone ・ Also available from PHS
Caller ID is not notified
Please contact the "saw SUUMO (Sumo)"
If it does not lead, If the real estate company TEL:0800-603-8108【通話料無料】携帯電話・PHSからもご利用いただけます
発信者番号は通知されません
「SUUMO(スーモ)を見た」と問い合わせください
つながらない方、不動産会社の方は
| Expenses 諸費用 | | Rent: 15,540 yen / Month 地代:1万5540円/月 | Building coverage, floor area ratio 建ぺい率・容積率 | | 60% ・ 200% 60%・200% | Time residents 入居時期 | | Immediate available 即入居可 | Land of the right form 土地の権利形態 | | Leasehold (Old), Leasehold period new 20 years 賃借権(旧)、借地期間新規20年 | Structure and method of construction 構造・工法 | | Wooden 2-story 木造2階建 | Overview and notices その他概要・特記事項 | | Contact: Ando Masamichi, Parking: Garage 担当者:安藤 政道、駐車場:車庫 | Company profile 会社概要 | | <Mediation> Governor of Tokyo (2) No. Century 21 (Ltd.) raster House Yubinbango143-0016, Ota-ku, Tokyo, the first 087,972 Omorikita 1-14-1 <仲介>東京都知事(2)第087972号センチュリー21(株)ラスターハウス〒143-0016 東京都大田区大森北1-14-1 |
Local appearance photo現地外観写真 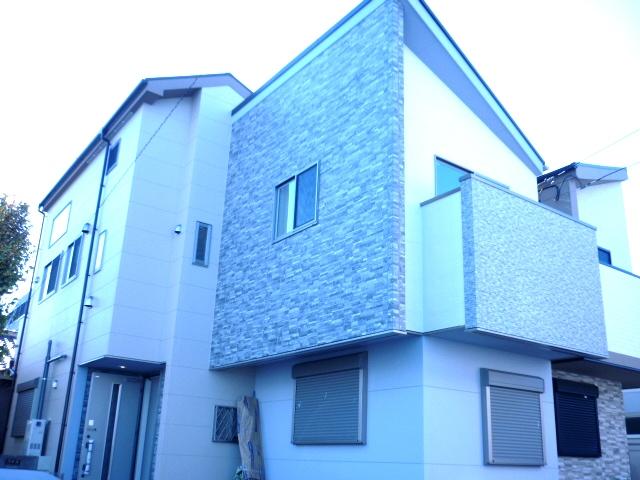 It is a two-story!
2階建てです!
Floor plan間取り図 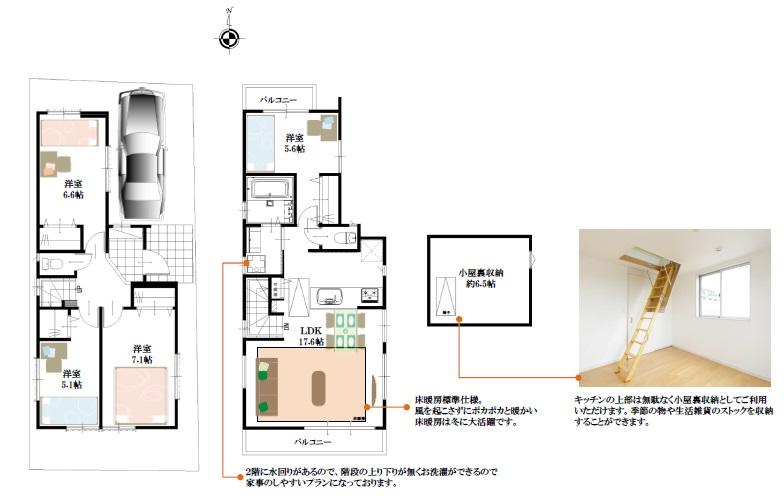 42,800,000 yen, 4LDK, Land area 82.66 sq m , It is a building area of 92.28 sq m storage lot!
4280万円、4LDK、土地面積82.66m2、建物面積92.28m2 収納たっぷりです!
Livingリビング 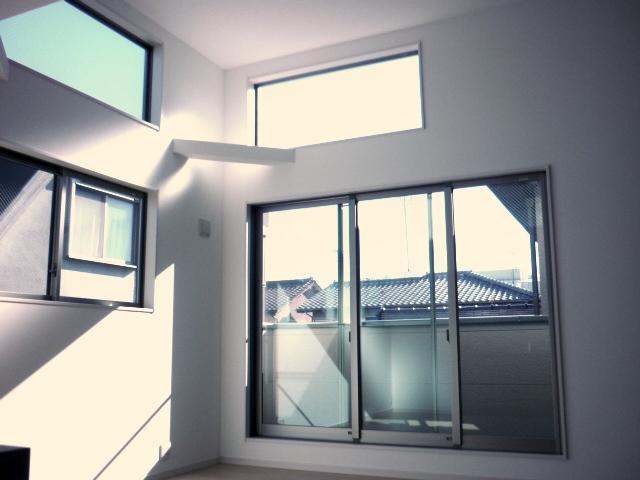 There is a ceiling is high and airy! South is facing. It is with floor heating.
天井が高く開放感がございます!
南向きです。床暖房ありです。
Bathroom浴室 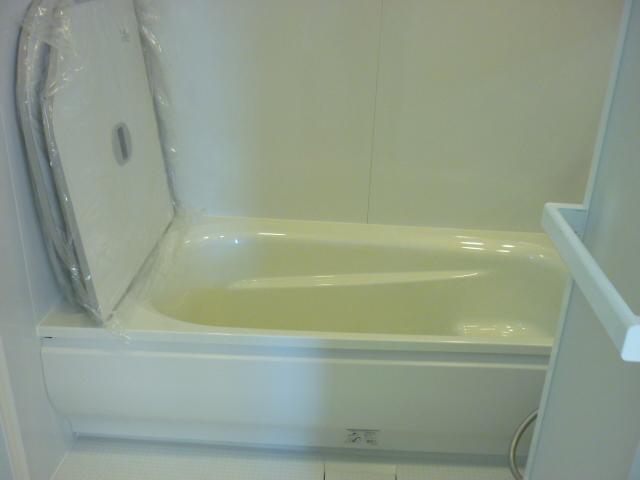 1 tsubo size.
1坪サイズです。
Kitchenキッチン 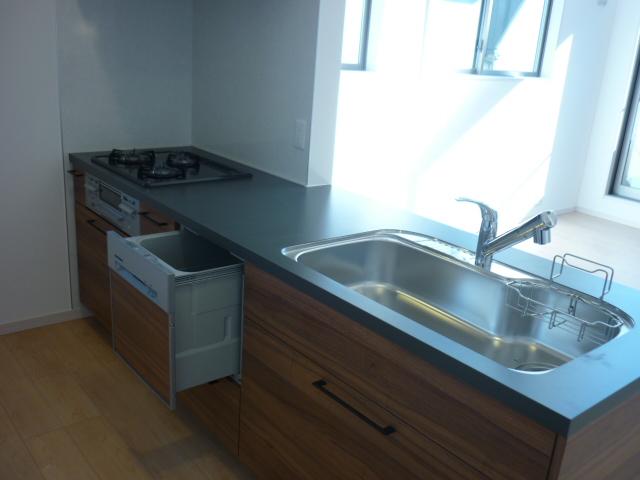 It is an open counter kitchen. It is with a dishwasher.
オープンカウンターキッチンです。
食洗器付です。
Receipt収納 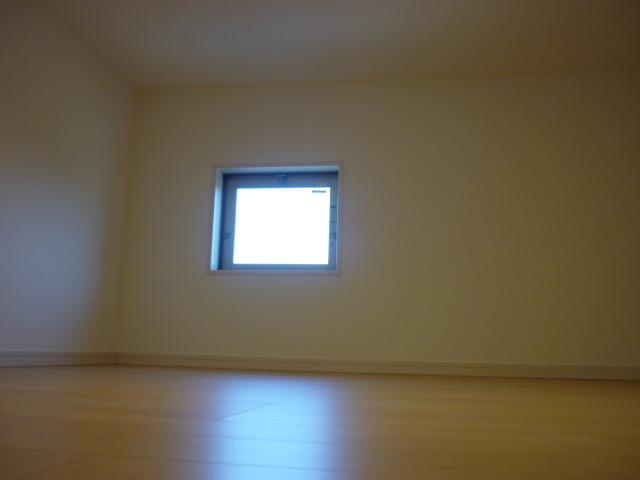 Is attic storage.
小屋裏収納です。
Local photos, including front road前面道路含む現地写真 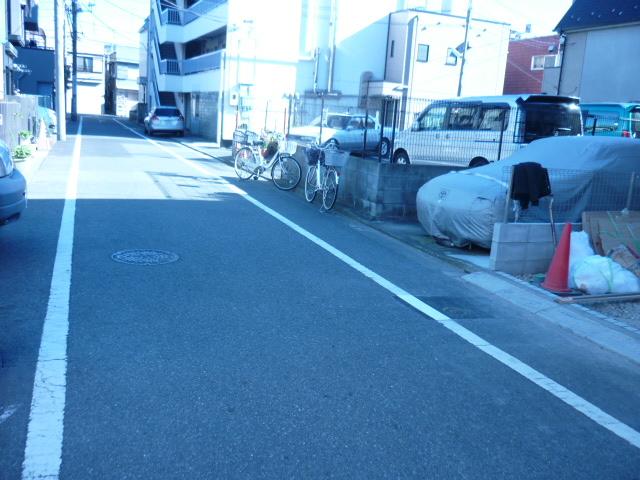 Facing the width 5.5 meters of public roads.
幅員5.5メートルの公道に面しています。
Parking lot駐車場 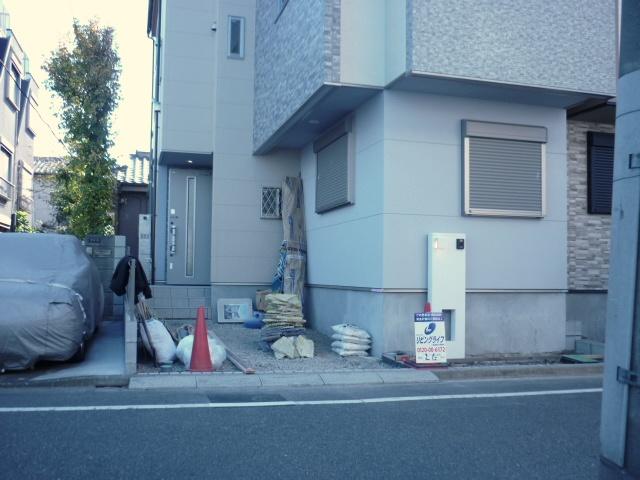 Vertical 5.05 m, Horizontal is 2.89 meters.
たて5.05メートル、横2.89メートルです。
The entire compartment Figure全体区画図 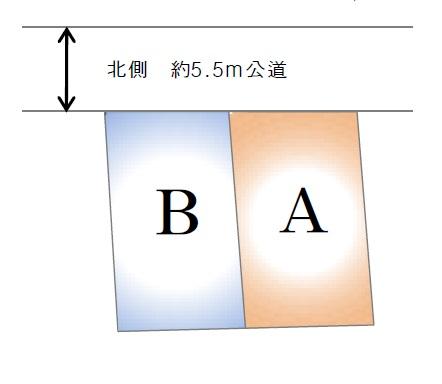 It is A compartment.
A区画です。
Otherその他 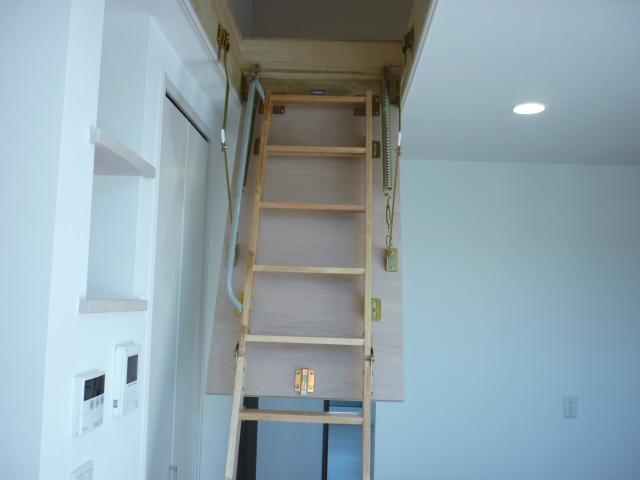 Stairs to the attic storage.
小屋裏収納への階段。
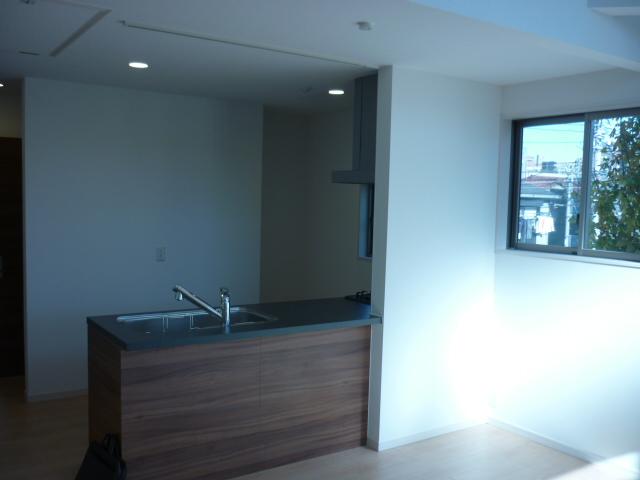 Open kitchen
オープンキッチン
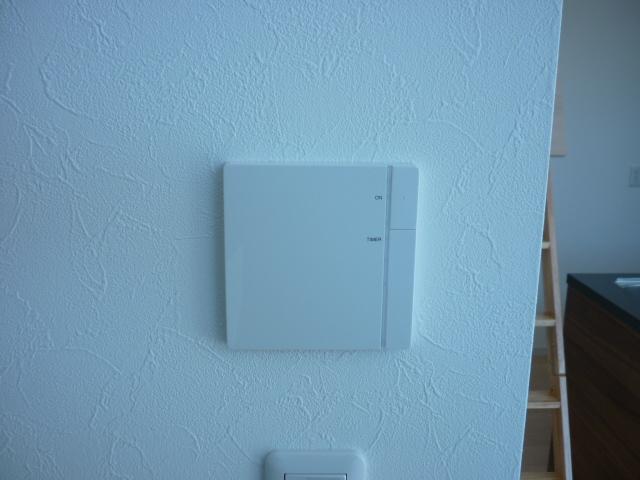 In the winter is an essential floor heating.
冬には欠かせない床暖房です。
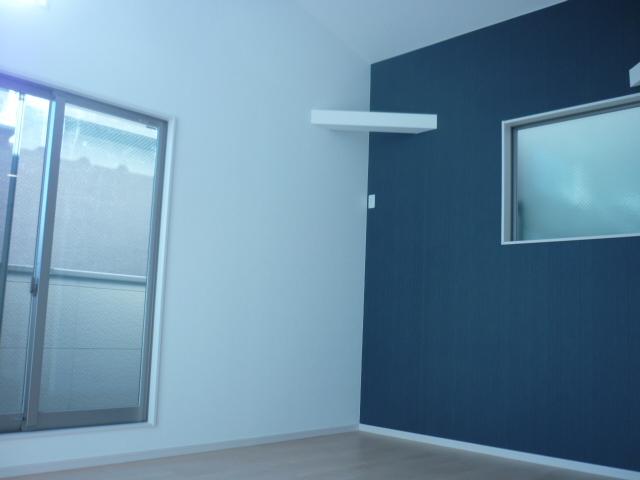 Living Room (another angle)
リビング(別角度)
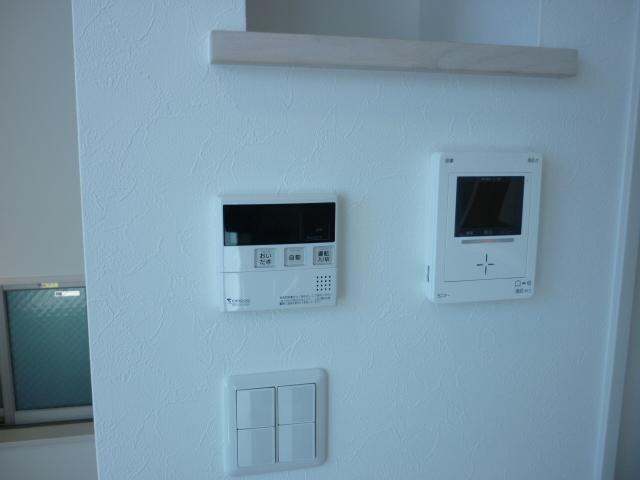 Intercom with TV monitor
テレビモニター付インターホン
Location
|















