New Homes » Kanto » Tokyo » Ota City
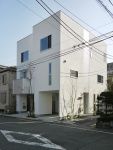 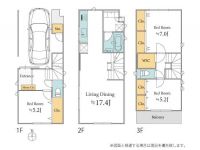
| | Ota-ku, Tokyo 東京都大田区 |
| Tamagawa Tokyu "Wataru Yaguchi" walk 4 minutes 東急多摩川線「矢口渡」歩4分 |
| A built-in garage 3LDK newly built single-family. LDK on the second floor ・ There bathroom. ビルトイン車庫のある3LDK新築戸建。2階にLDK・浴室ございます。 |
| ◆ A 4-minute walk from Yaguchi Watari Station. ◆ Full Otobasu, Bathroom heating dryer, Floor heating, Dishwasher, Water purifier with system Kitchen, We are also in town, such as intercom with monitor. ◆矢口渡駅から徒歩4分。◆フルオートバス、浴室暖房乾燥機、床暖房、食洗機、浄水器付システムキッチン、モニター付インターホンなど設備も充実しております。 |
Features pickup 特徴ピックアップ | | 2 along the line more accessible / System kitchen / Bathroom Dryer / LDK15 tatami mats or more / Or more before road 6m / Toilet 2 places / South balcony / Otobasu / Built garage / Dish washing dryer / Walk-in closet / Water filter / Three-story or more / City gas 2沿線以上利用可 /システムキッチン /浴室乾燥機 /LDK15畳以上 /前道6m以上 /トイレ2ヶ所 /南面バルコニー /オートバス /ビルトガレージ /食器洗乾燥機 /ウォークインクロゼット /浄水器 /3階建以上 /都市ガス | Price 価格 | | 55,800,000 yen 5580万円 | Floor plan 間取り | | 3LDK 3LDK | Units sold 販売戸数 | | 1 units 1戸 | Land area 土地面積 | | 54.65 sq m 54.65m2 | Building area 建物面積 | | 109.69 sq m , Among the first floor garage 16.83 sq m 109.69m2、うち1階車庫16.83m2 | Driveway burden-road 私道負担・道路 | | Nothing, North 8.2m width, West 3m width 無、北8.2m幅、西3m幅 | Completion date 完成時期(築年月) | | December 2013 2013年12月 | Address 住所 | | Ota-ku, Tokyo Higashiyaguchi 2 東京都大田区東矢口2 | Traffic 交通 | | Tamagawa Tokyu "Wataru Yaguchi" walk 4 minutes
Tokyu Ikegami Line "Hasunuma" walk 7 minutes
Tokyu Ikegami Line "Ikegami" walk 14 minutes 東急多摩川線「矢口渡」歩4分
東急池上線「蓮沼」歩7分
東急池上線「池上」歩14分
| Related links 関連リンク | | [Related Sites of this company] 【この会社の関連サイト】 | Person in charge 担当者より | | Personnel Toshiyasu Kai Age: 30 Daigyokai experience: we will 8 years customers and facing from the front of the doubt and anxiety to solve together. As you can with a real estate purchase to your satisfaction, I will my best help. 担当者甲斐 俊康年齢:30代業界経験:8年お客様と正面から向き合い疑問や不安を一緒に解決していきます。ご満足して不動産購入をして頂けるよう、精一杯お手伝い致します。 | Contact お問い合せ先 | | TEL: 0800-602-6607 [Toll free] mobile phone ・ Also available from PHS
Caller ID is not notified
Please contact the "saw SUUMO (Sumo)"
If it does not lead, If the real estate company TEL:0800-602-6607【通話料無料】携帯電話・PHSからもご利用いただけます
発信者番号は通知されません
「SUUMO(スーモ)を見た」と問い合わせください
つながらない方、不動産会社の方は
| Building coverage, floor area ratio 建ぺい率・容積率 | | 60% ・ 200% 60%・200% | Time residents 入居時期 | | Immediate available 即入居可 | Land of the right form 土地の権利形態 | | Ownership 所有権 | Structure and method of construction 構造・工法 | | Wooden three-story 木造3階建 | Use district 用途地域 | | One dwelling 1種住居 | Overview and notices その他概要・特記事項 | | Contact: Toshiyasu Kai, Facilities: Public Water Supply, This sewage, City gas, Parking: Garage 担当者:甲斐 俊康、設備:公営水道、本下水、都市ガス、駐車場:車庫 | Company profile 会社概要 | | <Mediation> Governor of Tokyo (2) No. 085069 (Ltd.) Artis ・ Rial Estate Yubinbango152-0003 Meguro-ku, Tokyo Himonya 5-2-5 <仲介>東京都知事(2)第085069号(株)アルティス・リアルエステート〒152-0003 東京都目黒区碑文谷5-2-5 |
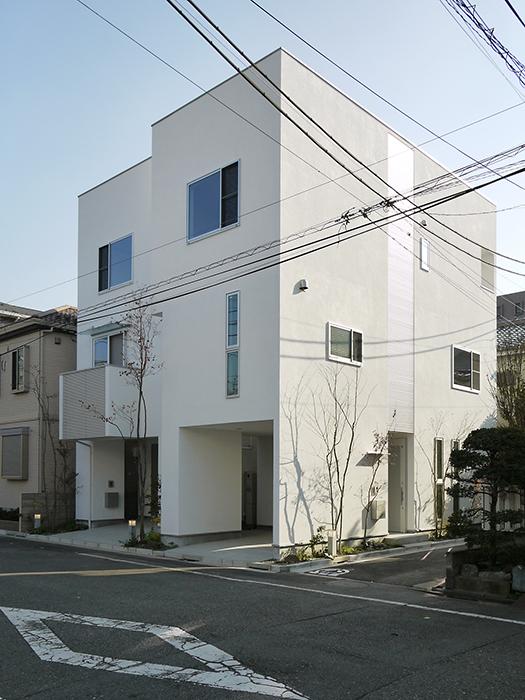 Local appearance photo
現地外観写真
Floor plan間取り図 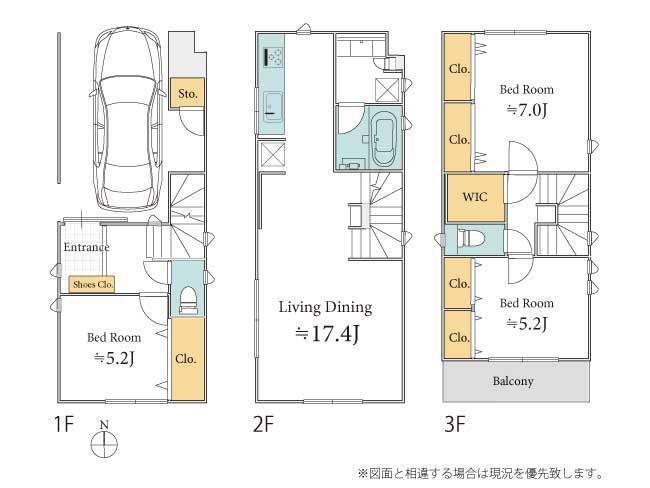 55,800,000 yen, 3LDK, Land area 54.65 sq m , Building area 109.69 sq m
5580万円、3LDK、土地面積54.65m2、建物面積109.69m2
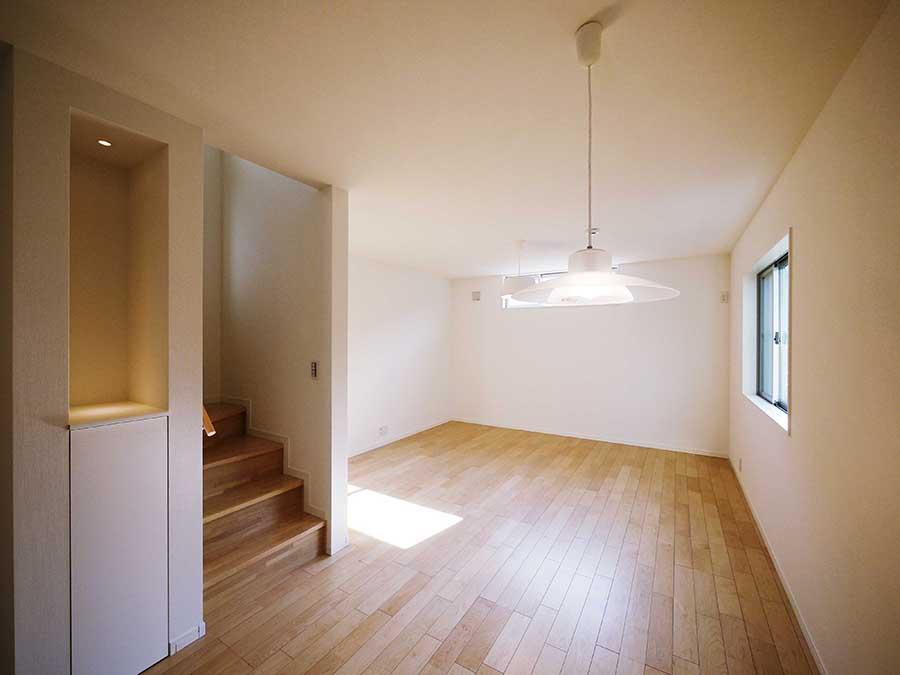 Living
リビング
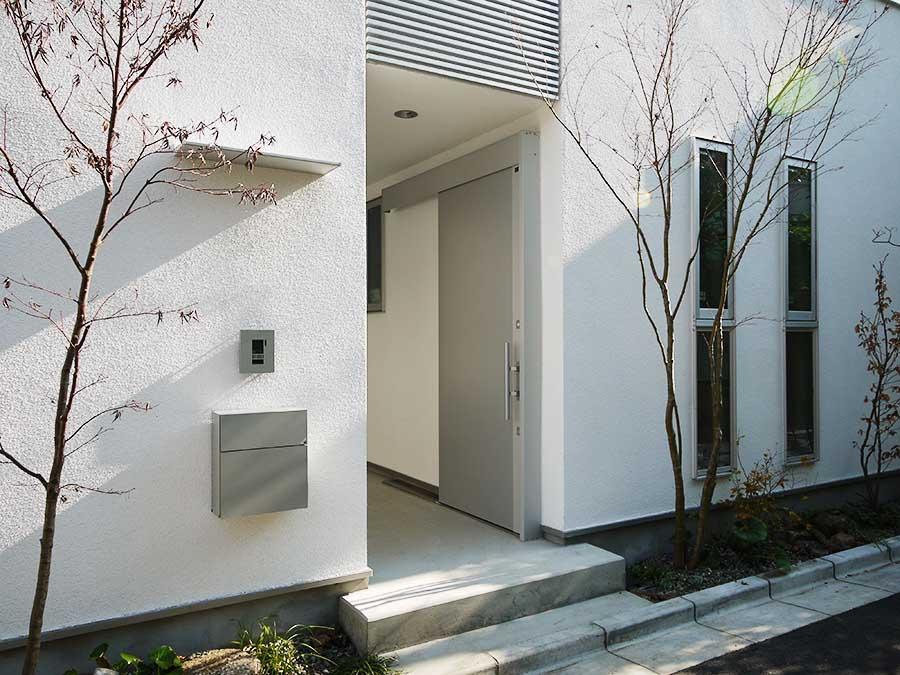 Local appearance photo
現地外観写真
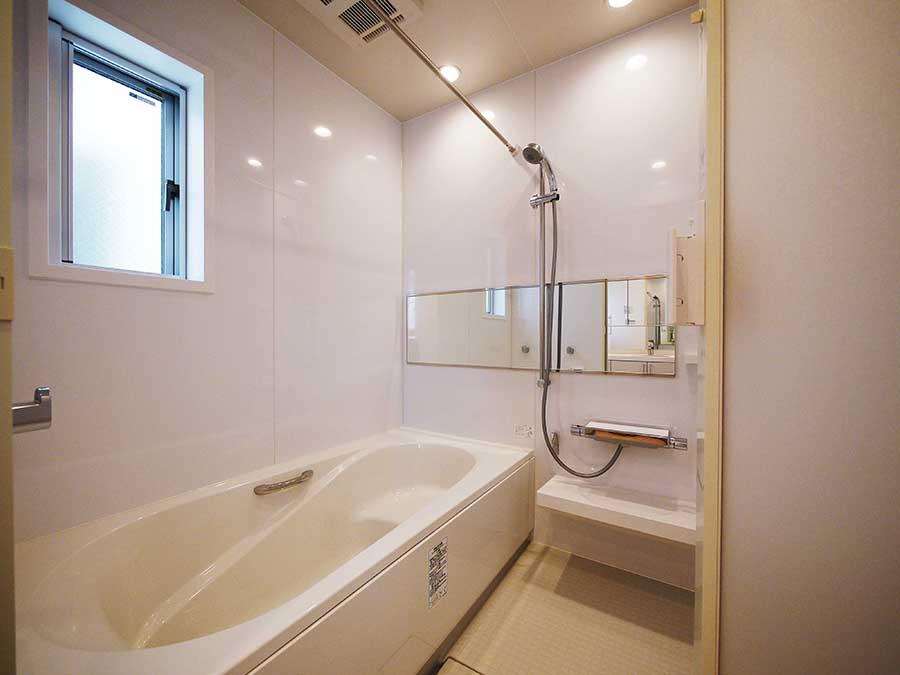 Bathroom
浴室
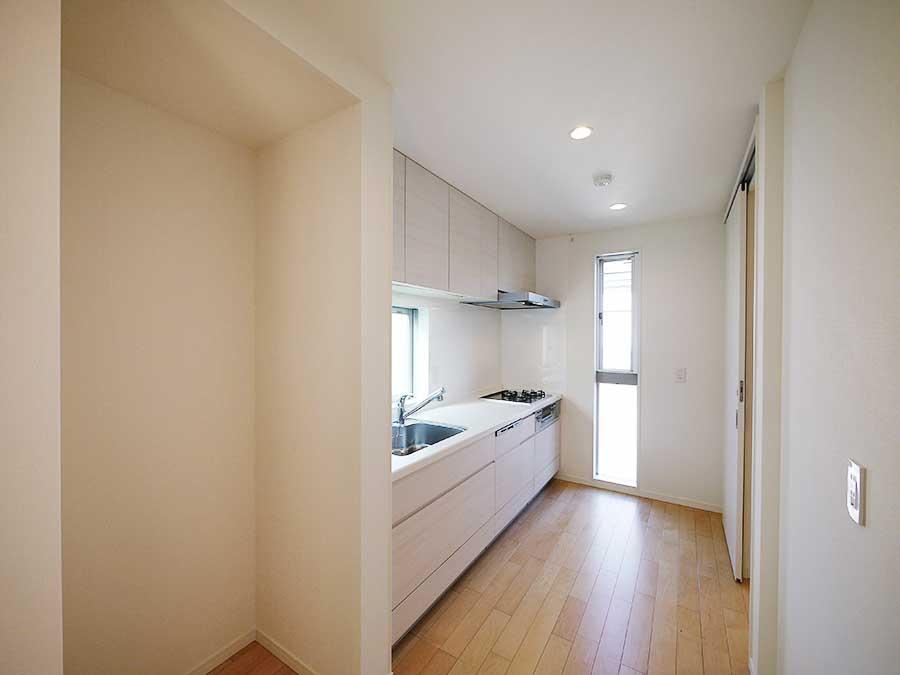 Kitchen
キッチン
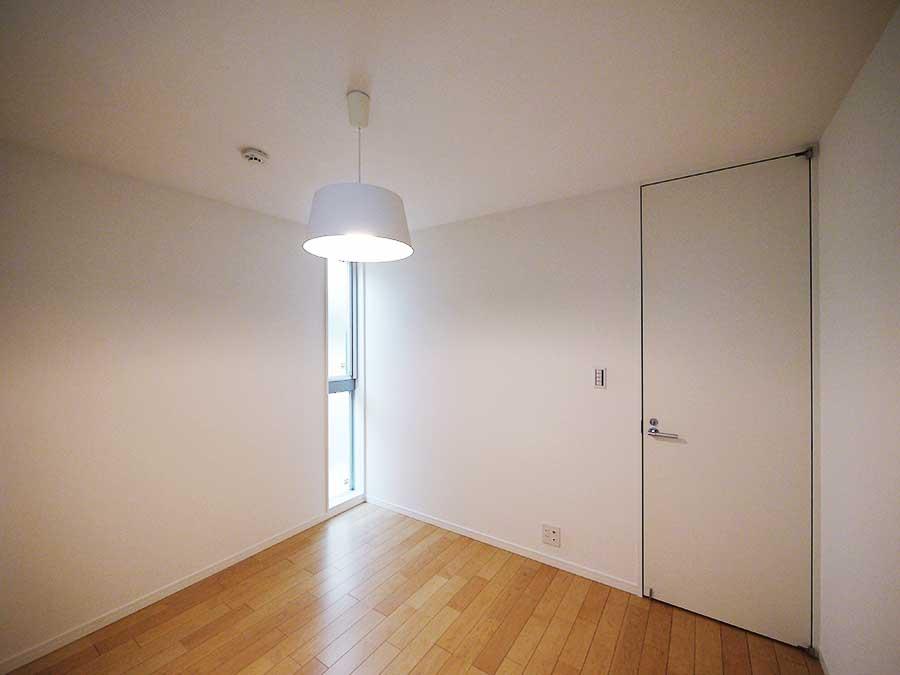 Non-living room
リビング以外の居室
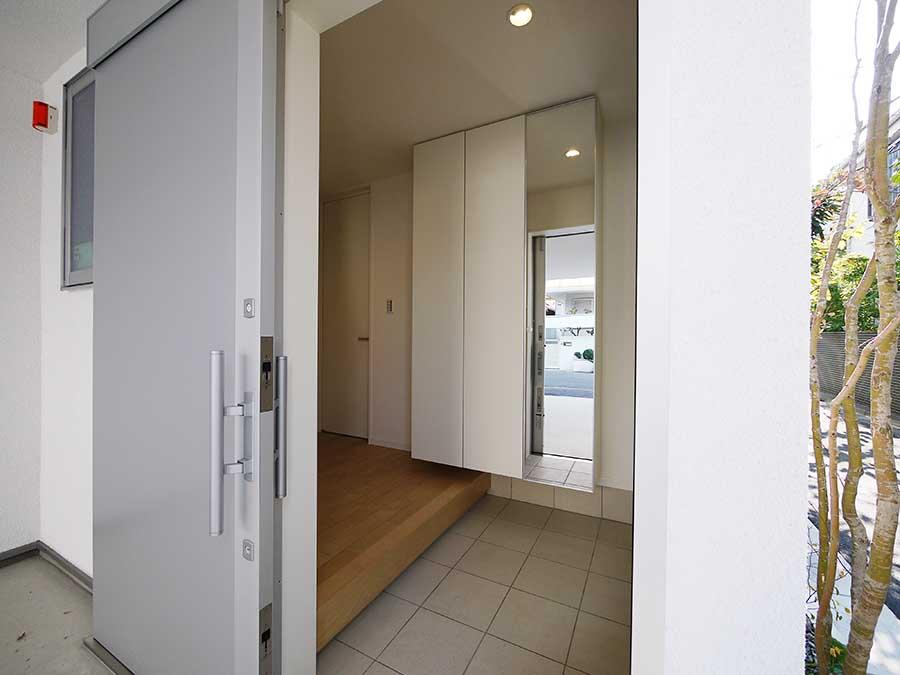 Entrance
玄関
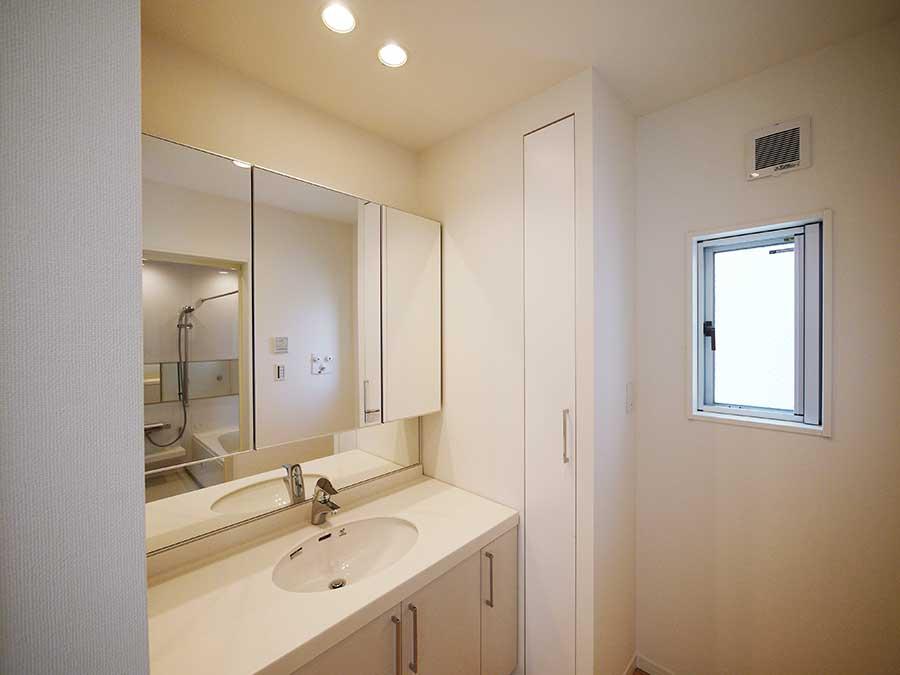 Wash basin, toilet
洗面台・洗面所
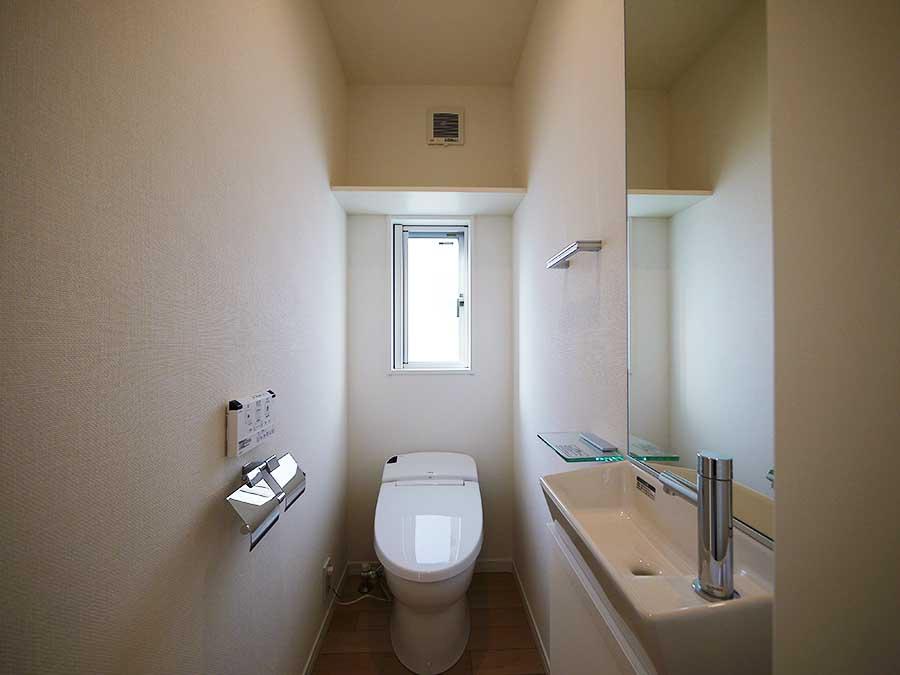 Toilet
トイレ
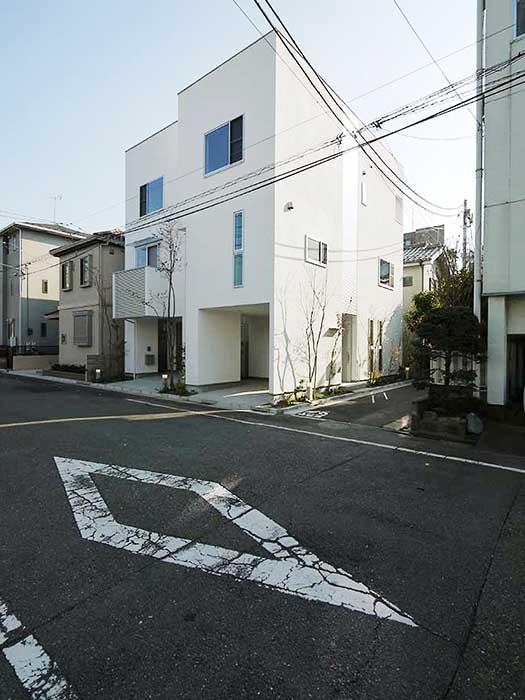 Local photos, including front road
前面道路含む現地写真
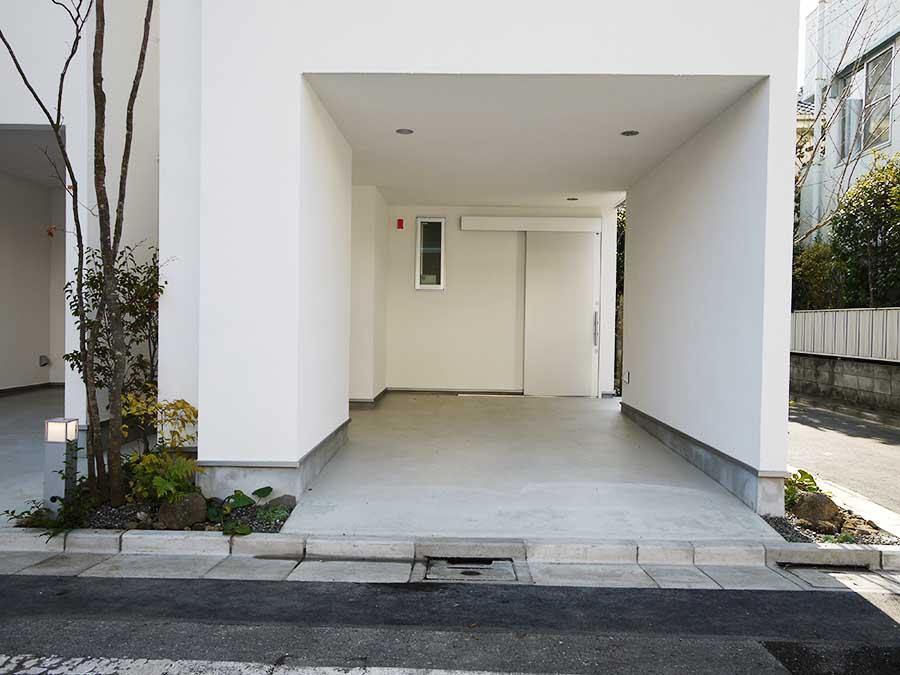 Parking lot
駐車場
Streets around周辺の街並み 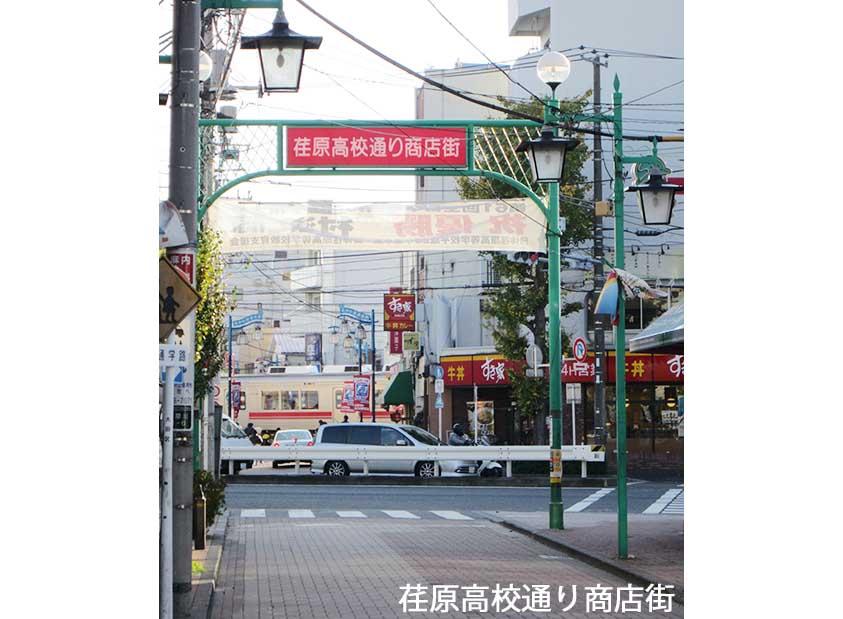 265m to Ebara high school shopping street
荏原高校通り商店街まで265m
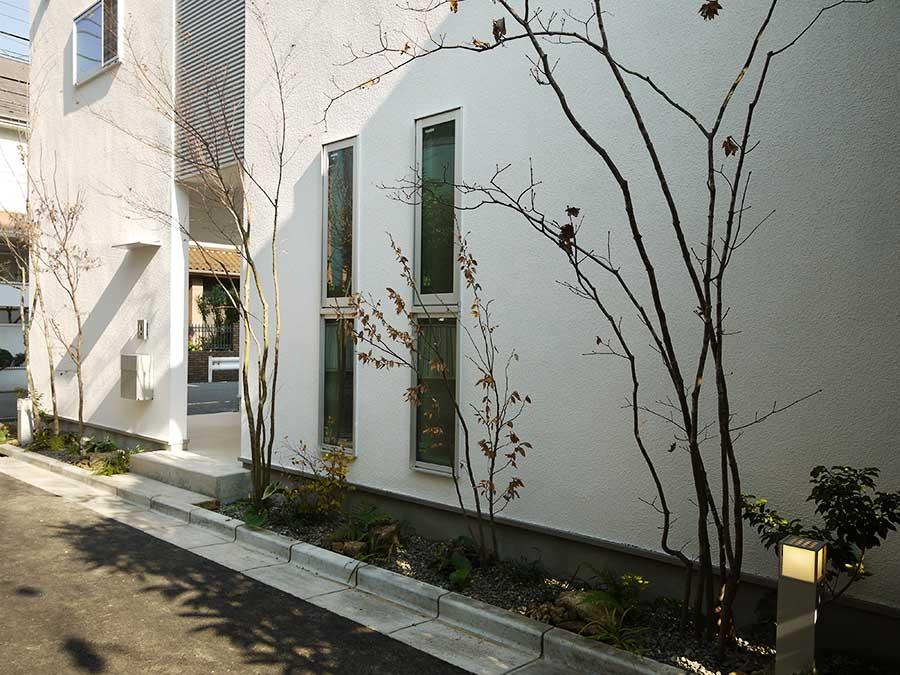 Local appearance photo
現地外観写真
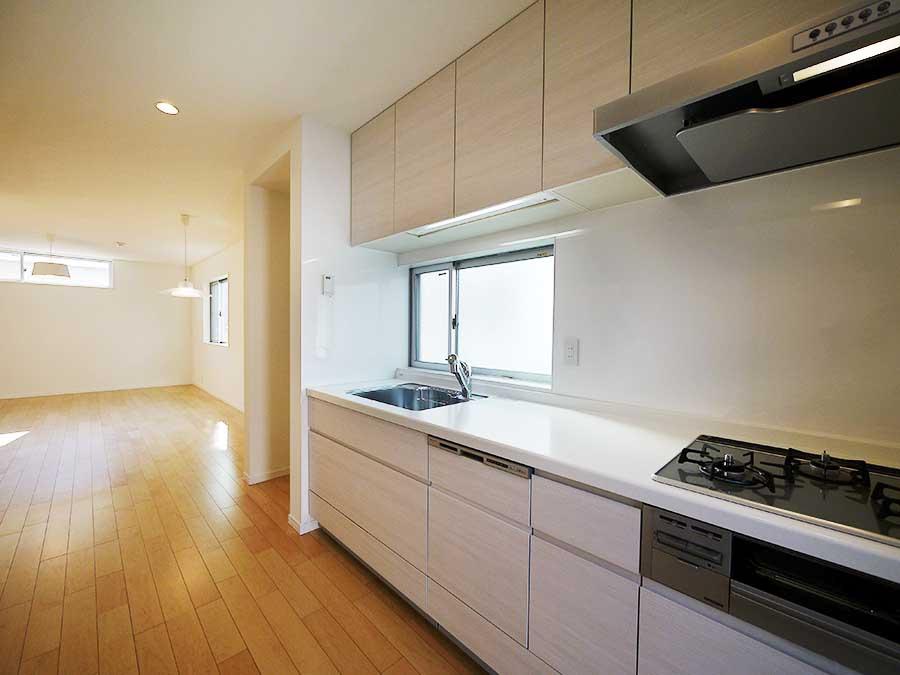 Kitchen
キッチン
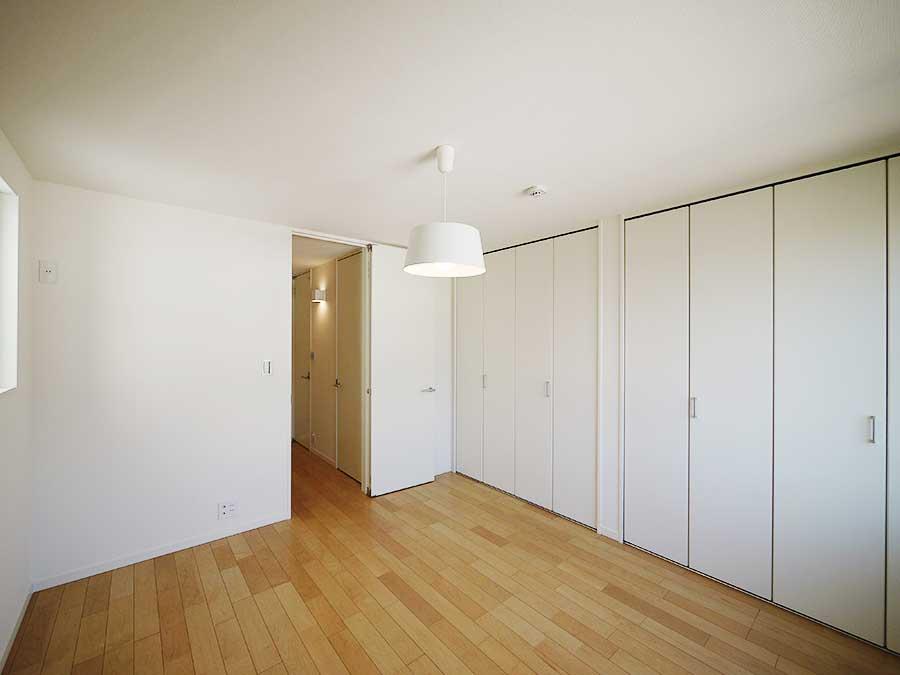 Non-living room
リビング以外の居室
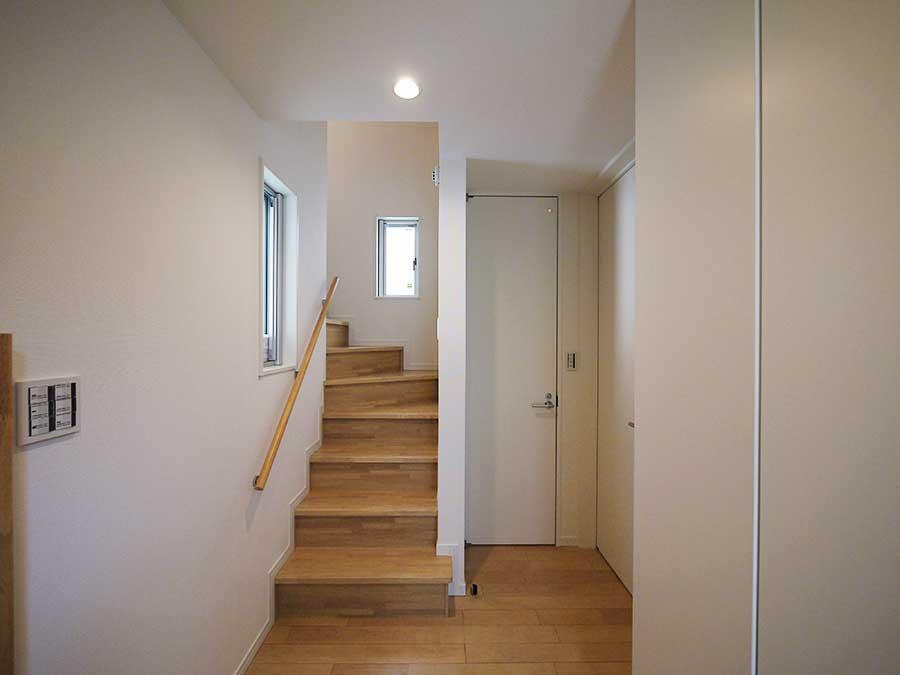 Entrance
玄関
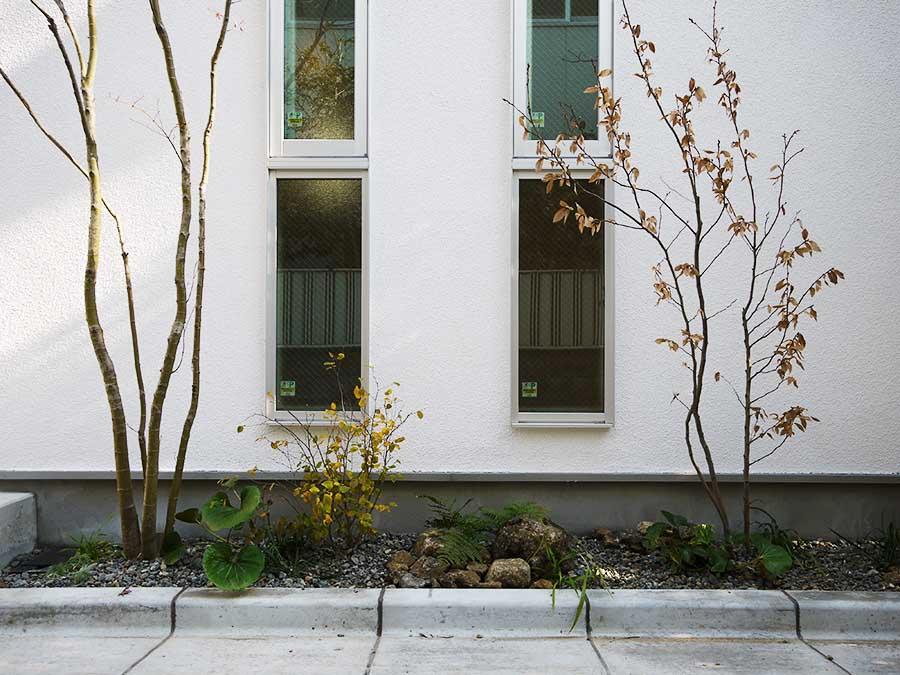 Local appearance photo
現地外観写真
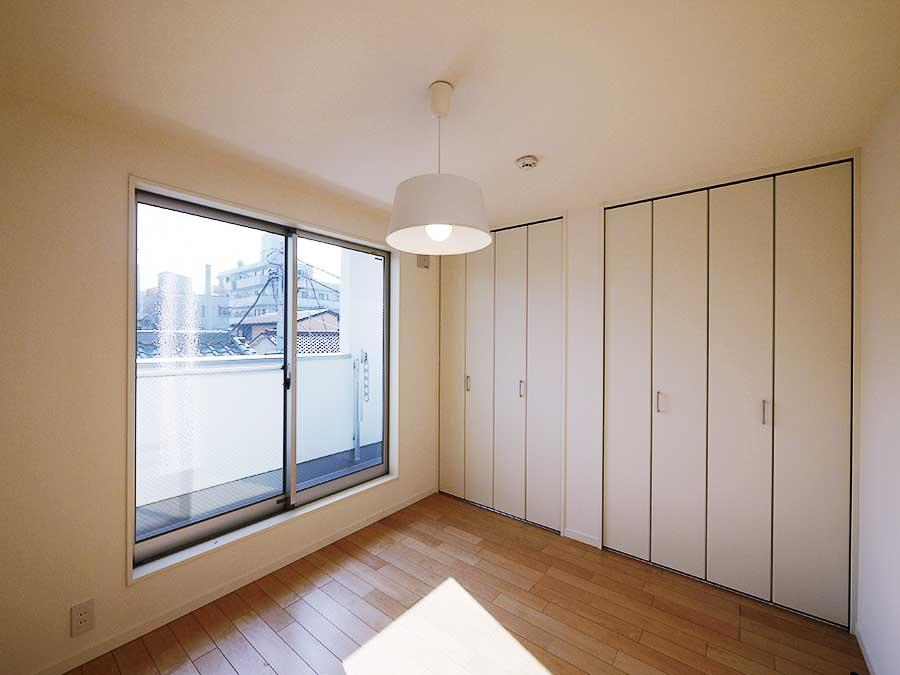 Non-living room
リビング以外の居室
Location
|




















