New Homes » Kanto » Tokyo » Ota City
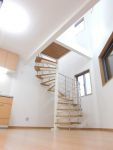 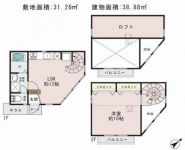
| | Ota-ku, Tokyo 東京都大田区 |
| Keikyu main line "variegated" walk 3 minutes 京急本線「雑色」歩3分 |
| Keihin Electric Express Railway good location of a 3-minute walk from "Zōshiki Station"! New price! Bright detached east corner lot! ! I'd love to, Please visit at the local! 京浜急行『雑色駅』より徒歩3分の好立地!新価格!東角地の明るい戸建です!!是非、現地にてご見学下さい! |
| ■ Walk from "variegated Station" 3 minutes ■ East corner lot ■ With loft ■ Designer House ■『雑色駅』より徒歩3分■東角地■ロフト付■デザイナーズハウス |
Features pickup 特徴ピックアップ | | Immediate Available / System kitchen / Bathroom Dryer / Yang per good / Flat to the station / Around traffic fewer / Corner lot / 2-story / Southeast direction / loft / TV monitor interphone / All living room flooring / Dish washing dryer / Or more ceiling height 2.5m / Water filter 即入居可 /システムキッチン /浴室乾燥機 /陽当り良好 /駅まで平坦 /周辺交通量少なめ /角地 /2階建 /東南向き /ロフト /TVモニタ付インターホン /全居室フローリング /食器洗乾燥機 /天井高2.5m以上 /浄水器 | Price 価格 | | 23.8 million yen 2380万円 | Floor plan 間取り | | 1LDK 1LDK | Units sold 販売戸数 | | 1 units 1戸 | Total units 総戸数 | | 1 units 1戸 | Land area 土地面積 | | 31.26 sq m (registration) 31.26m2(登記) | Building area 建物面積 | | 38.88 sq m (measured) 38.88m2(実測) | Driveway burden-road 私道負担・道路 | | Nothing, Southeast 4m width 無、南東4m幅 | Completion date 完成時期(築年月) | | March 2013 2013年3月 | Address 住所 | | Ota-ku, Tokyo Higashirokugo 2 東京都大田区東六郷2 | Traffic 交通 | | Keikyu main line "variegated" walk 3 minutes 京急本線「雑色」歩3分
| Related links 関連リンク | | [Related Sites of this company] 【この会社の関連サイト】 | Person in charge 担当者より | | Responsible Shataku TateIzumi RyoTatsukiro Age: 20 Daigyokai experience: two years on the day will be announced. "I want to look at some collectively Property" "I want to find a property to the other", etc., To suit the needs of our customers we will introduce. Reservation until 0120-941-021 担当者宅建泉了樹郎年齢:20代業界経験:2年当日のご案内させていただきます。「いくつかまとめて物件をみたい」「他にも物件を探して欲しい」など、お客様のご要望に合わせてご紹介させていただきます。ご予約は0120-941-021まで | Contact お問い合せ先 | | TEL: 0800-603-8108 [Toll free] mobile phone ・ Also available from PHS
Caller ID is not notified
Please contact the "saw SUUMO (Sumo)"
If it does not lead, If the real estate company TEL:0800-603-8108【通話料無料】携帯電話・PHSからもご利用いただけます
発信者番号は通知されません
「SUUMO(スーモ)を見た」と問い合わせください
つながらない方、不動産会社の方は
| Building coverage, floor area ratio 建ぺい率・容積率 | | 60% ・ 200% 60%・200% | Time residents 入居時期 | | Immediate available 即入居可 | Land of the right form 土地の権利形態 | | Ownership 所有権 | Structure and method of construction 構造・工法 | | Wooden 2-story (2 × 4 construction method) 木造2階建(2×4工法) | Use district 用途地域 | | Industry 工業 | Overview and notices その他概要・特記事項 | | Contact Person: Izumi RyoTatsukiro, Facilities: Public Water Supply, This sewage, City gas, Building confirmation number: No. 12UDI3C Ken 00363, Parking: No 担当者:泉了樹郎、設備:公営水道、本下水、都市ガス、建築確認番号:第12UDI3C建00363号、駐車場:無 | Company profile 会社概要 | | <Mediation> Governor of Tokyo (2) No. Century 21 (Ltd.) raster House Yubinbango143-0016, Ota-ku, Tokyo, the first 087,972 Omorikita 1-14-1 <仲介>東京都知事(2)第087972号センチュリー21(株)ラスターハウス〒143-0016 東京都大田区大森北1-14-1 |
Livingリビング 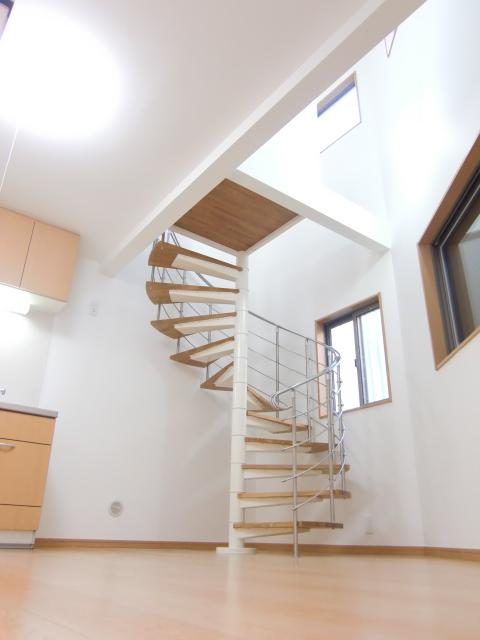 The first floor living room there is a stylish spiral staircase! LDK12 Pledge
お洒落な螺旋階段がある1階リビング!LDK12帖
Floor plan間取り図 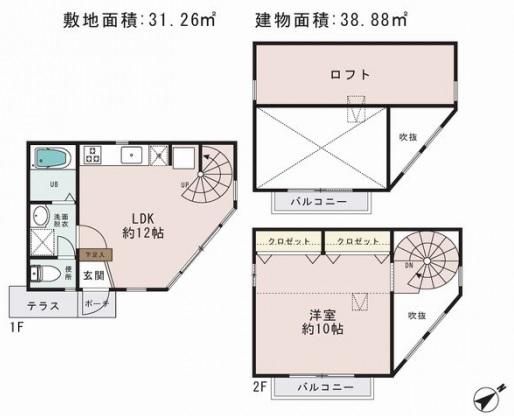 23.8 million yen, 1LDK, Land area 31.26 sq m , Building area 38.88 sq m with loft! High ceiling height, You can use spacious space.
2380万円、1LDK、土地面積31.26m2、建物面積38.88m2 ロフト付!天井高が高く、空間を広々使えます。
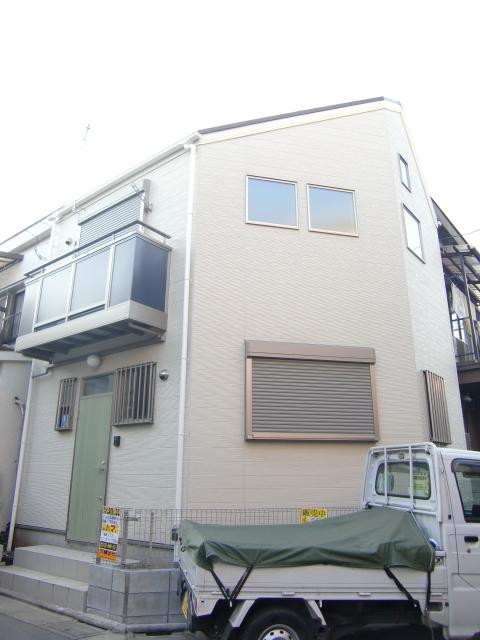 Local appearance photo
現地外観写真
Bathroom浴室 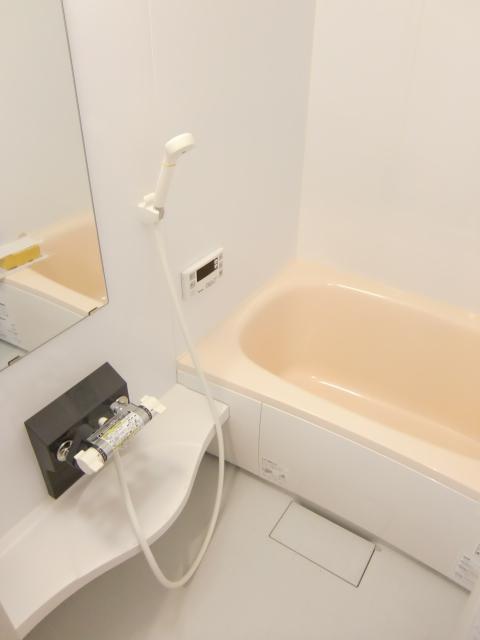 Karari floor, Bathroom ventilation dryer with!
カラリ床、浴室換気乾燥機つき!
Kitchenキッチン 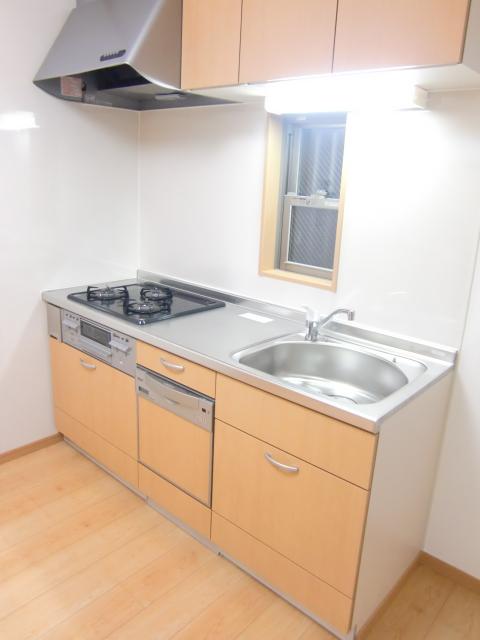 Dishwasher, With water purifier
食器洗浄機付、浄水器付
Non-living roomリビング以外の居室 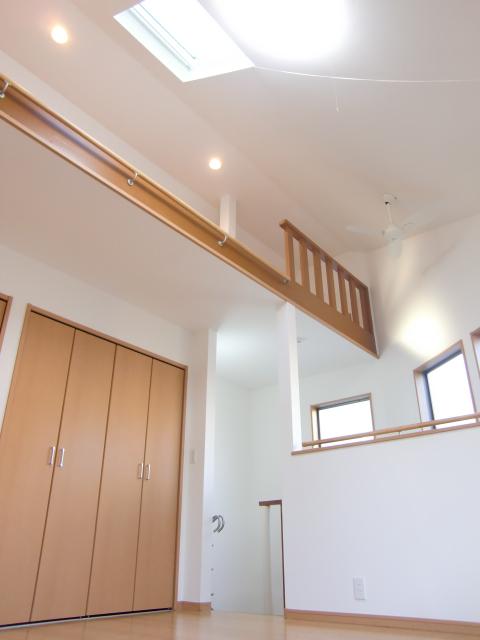 Second floor Western-style 10 Pledge
2階 洋室10帖
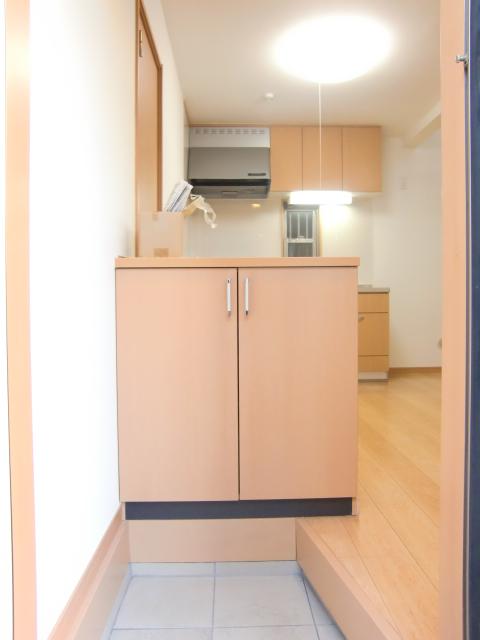 Entrance
玄関
Wash basin, toilet洗面台・洗面所 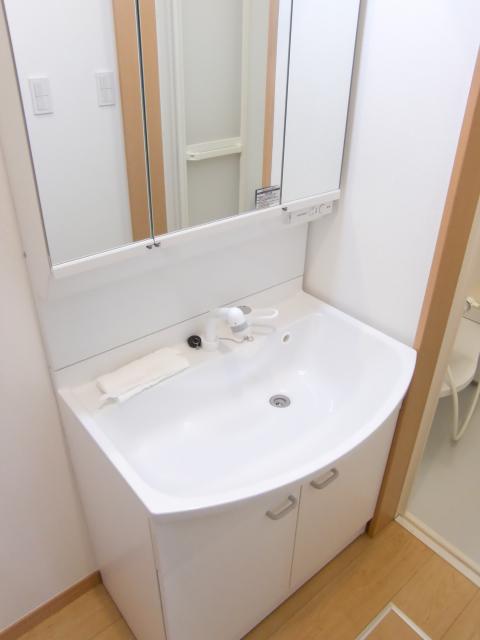 Wash basin
洗面台
Receipt収納 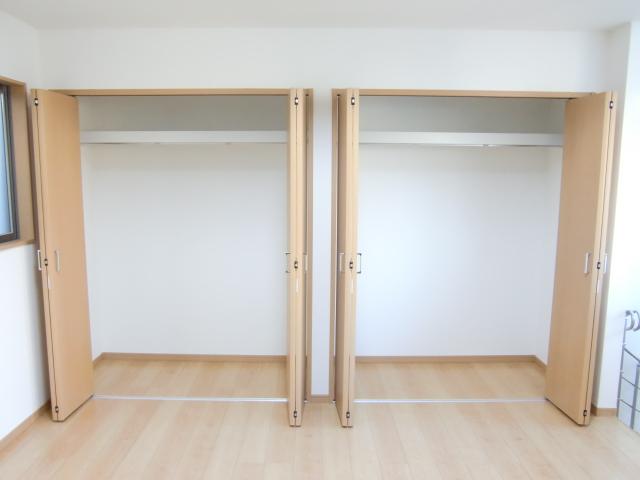 Second floor Storage part
2階 収納部分
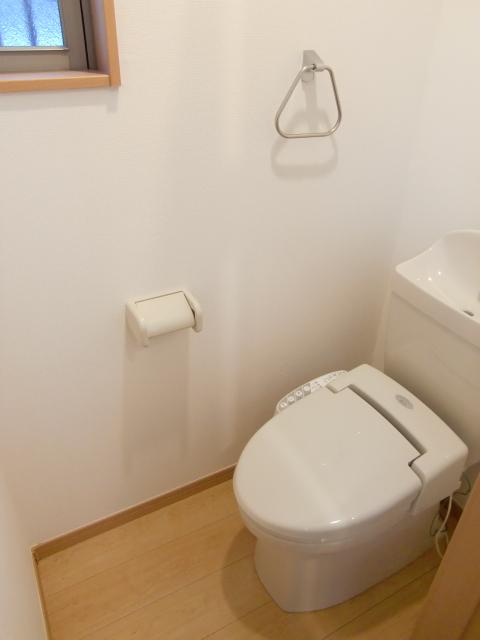 Toilet
トイレ
Balconyバルコニー 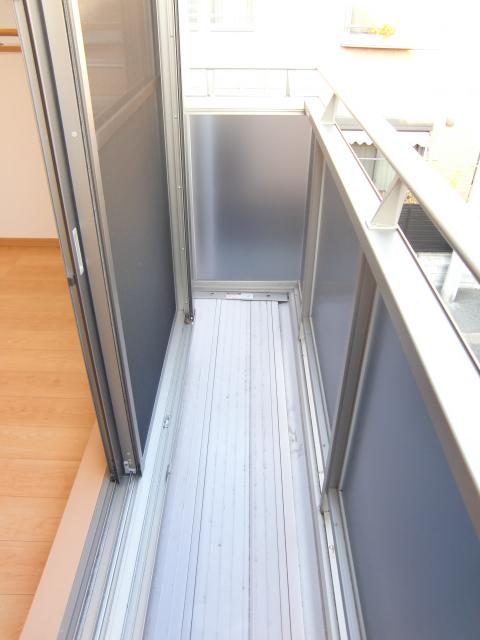 Balcony part
バルコニー部分
View photos from the dwelling unit住戸からの眺望写真 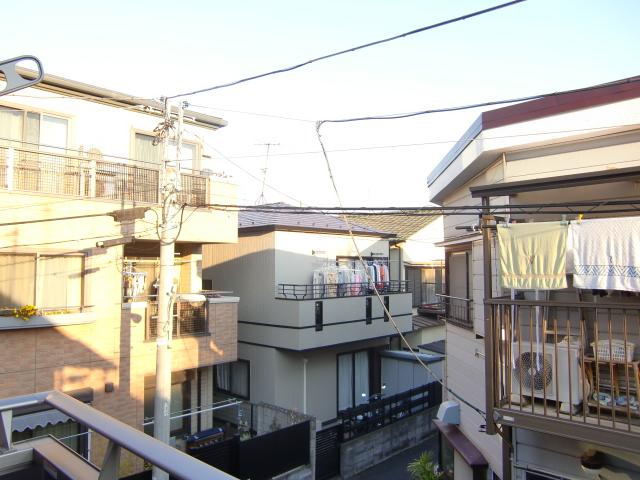 Second floor, View from the balcony
2階、バルコニーからの眺望
Otherその他 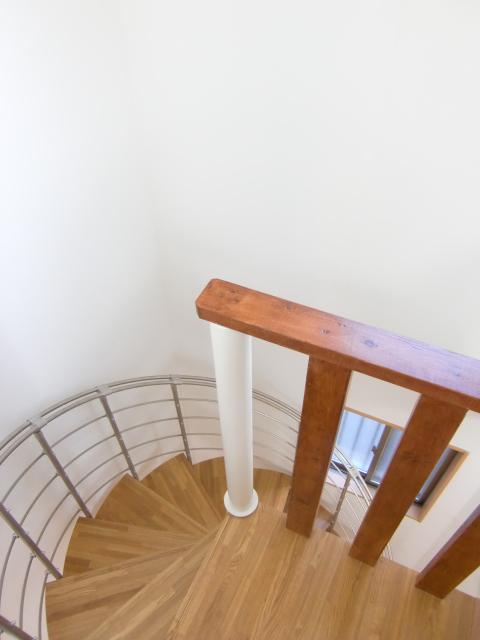 spiral staircase
螺旋階段
View photos from the dwelling unit住戸からの眺望写真 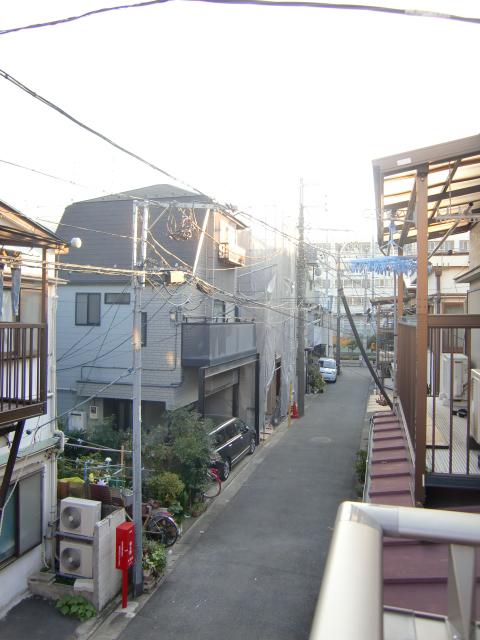 Second floor, View from the balcony (2)
2階、バルコニーからの眺望(2)
Otherその他 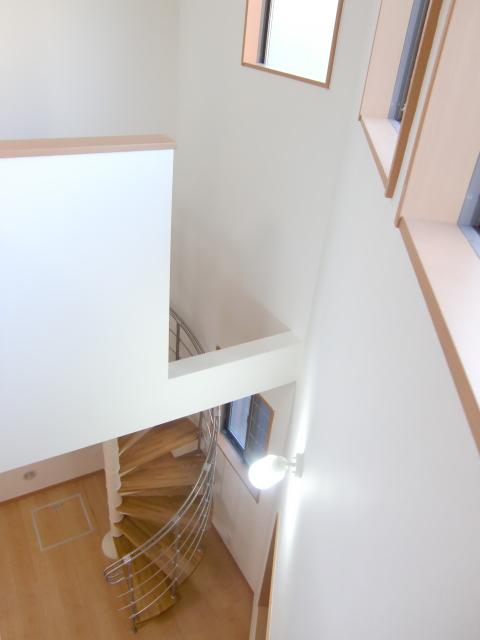 Indoor photo
室内写真
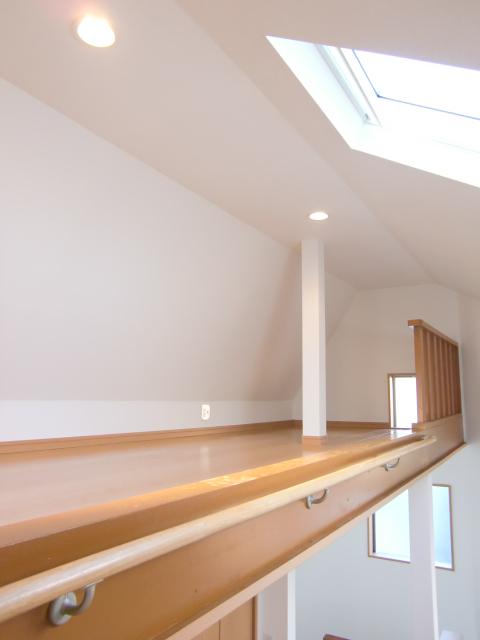 loft
ロフト
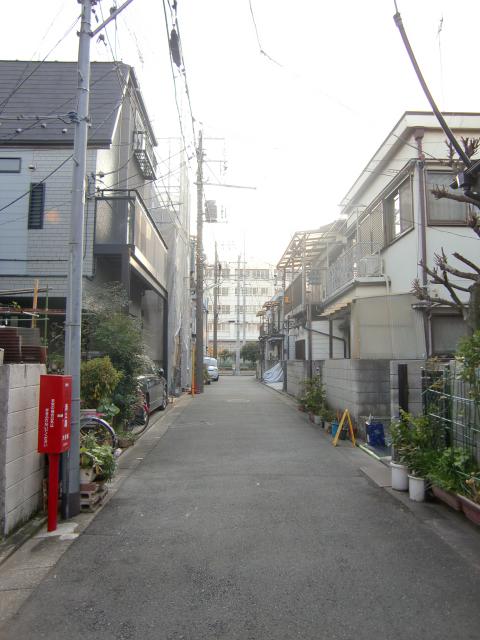 Southeast front road (width 4m)
南東前面道路(幅員4m)
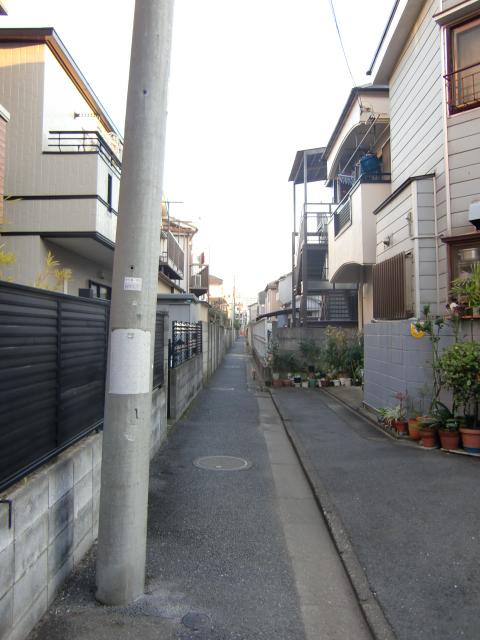 Northeast front road
北東前面道路
Location
|



















