New Homes » Kanto » Tokyo » Ota City
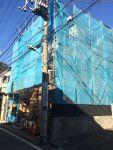 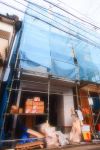
| | Ota-ku, Tokyo 東京都大田区 |
| Keikyu main line "Umeyashiki" walk 10 minutes 京急本線「梅屋敷」歩10分 |
| ◆ New appearance! Dream spread "Omorihigashi II" ◆ Good per sun in the south road! ◆ Well-equipped ・ specification ◆ ◆ 新規登場! 夢が広がる”大森東II” ◆ 南道路で陽当たり良好!◆ 充実の設備・仕様 ◆ |
| Corresponding to the flat-35S, 2 along the line more accessible, System kitchen, Yang per good, LDK15 tatami mats or more, Washbasin with shower, Toilet 2 places, Warm water washing toilet seat, Underfloor Storage, The window in the bathroom, TV monitor interphone, Built garage, Southwestward, Three-story or more フラット35Sに対応、2沿線以上利用可、システムキッチン、陽当り良好、LDK15畳以上、シャワー付洗面台、トイレ2ヶ所、温水洗浄便座、床下収納、浴室に窓、TVモニタ付インターホン、ビルトガレージ、南西向き、3階建以上 |
Features pickup 特徴ピックアップ | | Corresponding to the flat-35S / 2 along the line more accessible / System kitchen / Yang per good / LDK15 tatami mats or more / Washbasin with shower / Toilet 2 places / Warm water washing toilet seat / Underfloor Storage / The window in the bathroom / TV monitor interphone / Built garage / Southwestward / Three-story or more フラット35Sに対応 /2沿線以上利用可 /システムキッチン /陽当り良好 /LDK15畳以上 /シャワー付洗面台 /トイレ2ヶ所 /温水洗浄便座 /床下収納 /浴室に窓 /TVモニタ付インターホン /ビルトガレージ /南西向き /3階建以上 | Price 価格 | | 42,800,000 yen ・ 43,800,000 yen 4280万円・4380万円 | Floor plan 間取り | | 3LDK + S (storeroom) 3LDK+S(納戸) | Units sold 販売戸数 | | 2 units 2戸 | Land area 土地面積 | | 101.85 sq m 101.85m2 | Building area 建物面積 | | 61.41 sq m ・ 61.57 sq m 61.41m2・61.57m2 | Completion date 完成時期(築年月) | | Mid-January 2014 2014年1月中旬予定 | Address 住所 | | Ota-ku, Tokyo Omorihigashi 4-29-10 東京都大田区大森東4-29-10 | Traffic 交通 | | Keikyu main line "Umeyashiki" walk 10 minutes
Keikyu main line "Omorimachi" walk 11 minutes
Tokyo Monorail "Showajima" walk 18 minutes 京急本線「梅屋敷」歩10分
京急本線「大森町」歩11分
東京モノレール「昭和島」歩18分
| Related links 関連リンク | | [Related Sites of this company] 【この会社の関連サイト】 | Person in charge 担当者より | | Rep Umemoto Sakura Age: 20s along the customer every one of our customers, We will carry out correspondence cordial. 担当者梅本 さくら年齢:20代お客様一人一人のご要望に添った、誠心誠意の対応をさせていただきます。 | Contact お問い合せ先 | | TEL: 0800-603-4547 [Toll free] mobile phone ・ Also available from PHS
Caller ID is not notified
Please contact the "saw SUUMO (Sumo)"
If it does not lead, If the real estate company TEL:0800-603-4547【通話料無料】携帯電話・PHSからもご利用いただけます
発信者番号は通知されません
「SUUMO(スーモ)を見た」と問い合わせください
つながらない方、不動産会社の方は
| Time residents 入居時期 | | Consultation 相談 | Land of the right form 土地の権利形態 | | Ownership 所有権 | Use district 用途地域 | | Residential 近隣商業 | Other limitations その他制限事項 | | Height district, Quasi-fire zones 高度地区、準防火地域 | Overview and notices その他概要・特記事項 | | Contact: Umemoto Cherry Blossoms, Building confirmation number: HPA-13-06262-1, HPA-13-05751-1 担当者:梅本 さくら、建築確認番号:HPA-13-06262-1、HPA-13-05751-1 | Company profile 会社概要 | | <Mediation> Minister of Land, Infrastructure and Transport (1) No. 008392 Century 21 Taise housing Co., Ltd. Shibuya 150-0002 Shibuya, Shibuya-ku, Tokyo 1-24-6 matrix ・ Tsubiru second floor <仲介>国土交通大臣(1)第008392号センチュリー21タイセーハウジング(株)渋谷店〒150-0002 東京都渋谷区渋谷1-24-6 マトリクス・ツービル2階 |
Local appearance photo現地外観写真 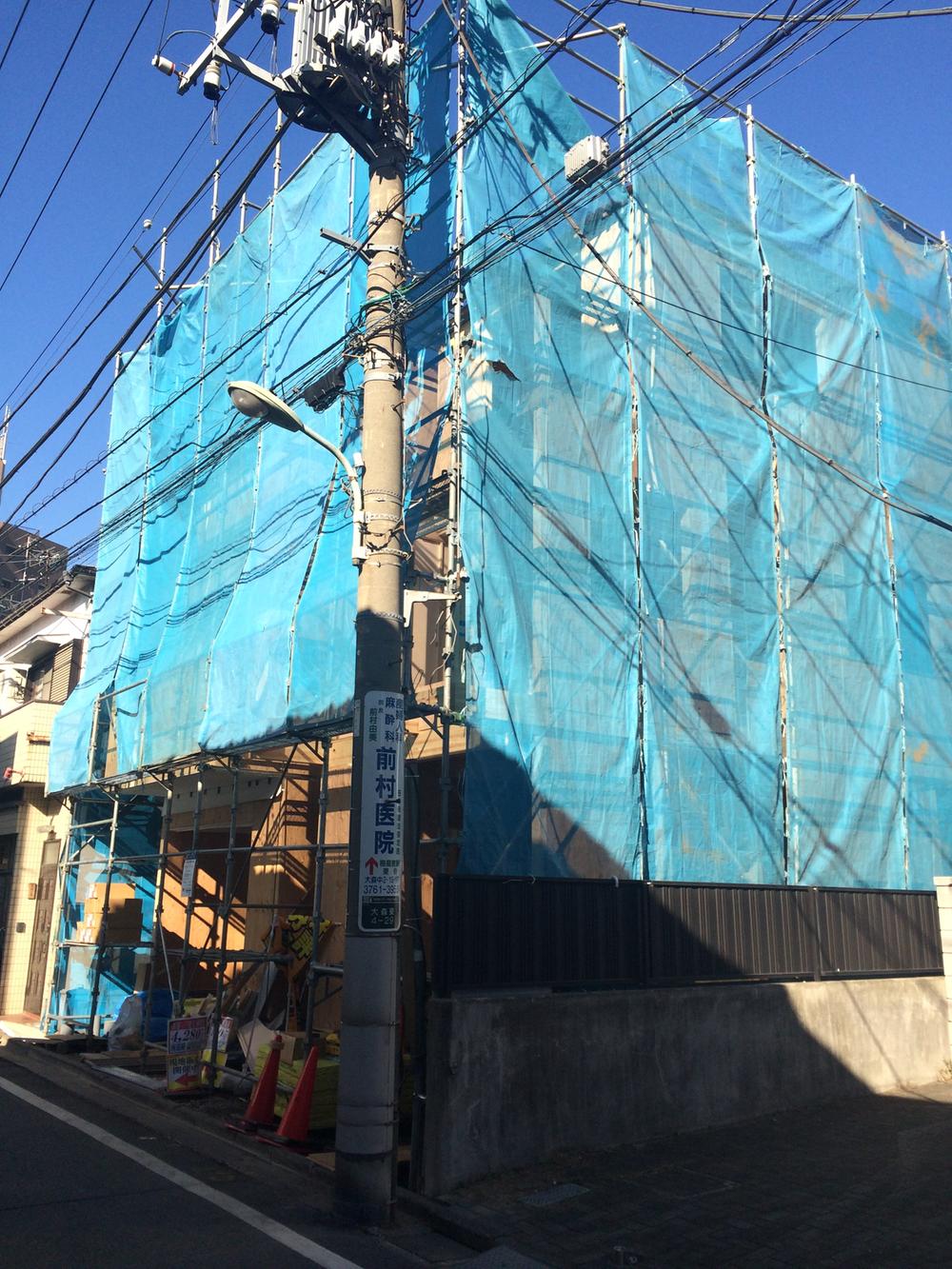 Good day in the south road! Car Space Available
南道路で日当たり良好!カースペース有
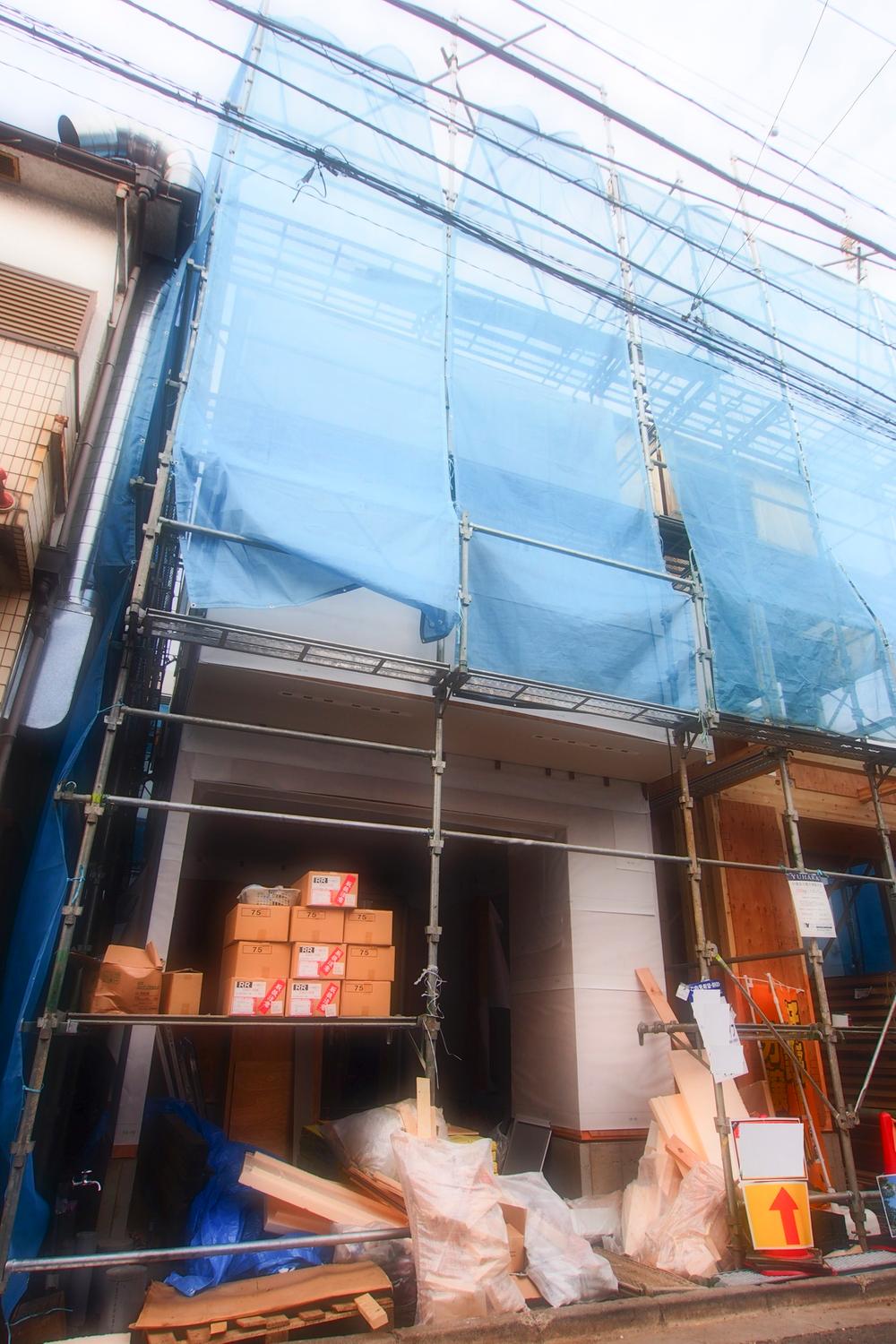 Local (12 May 2013) Shooting 1 Building
現地(2013年12月)撮影 1号棟
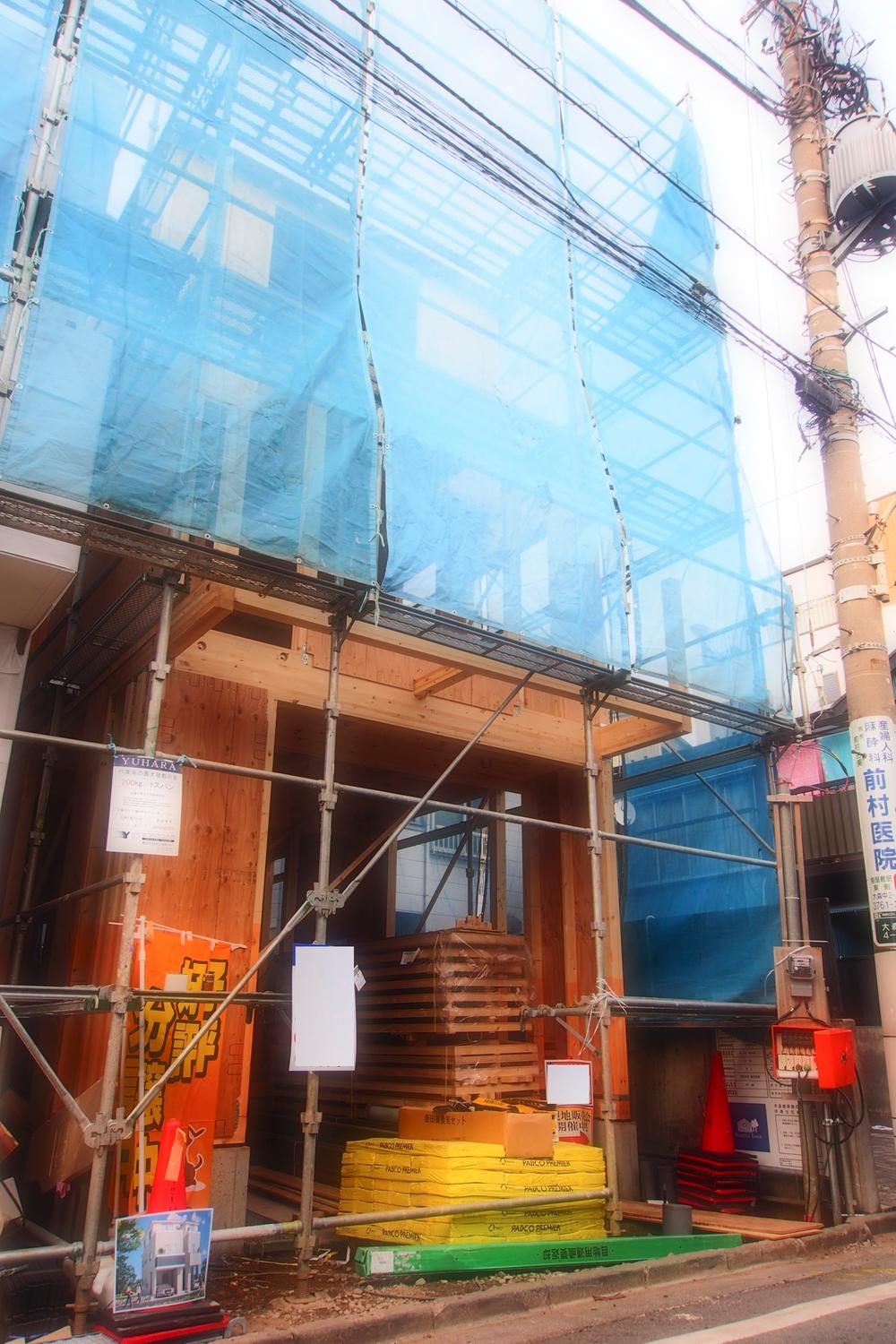 Local (12 May 2013) Shooting Building 2
現地(2013年12月)撮影 2号棟
Floor plan間取り図 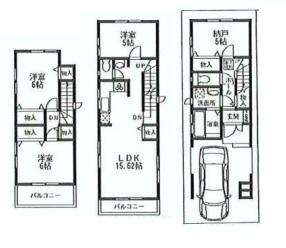 (1 Building), Price 42,800,000 yen, 3LDK+S, Land area 101.85 sq m , Building area 61.41 sq m
(1号棟)、価格4280万円、3LDK+S、土地面積101.85m2、建物面積61.41m2
Local appearance photo現地外観写真 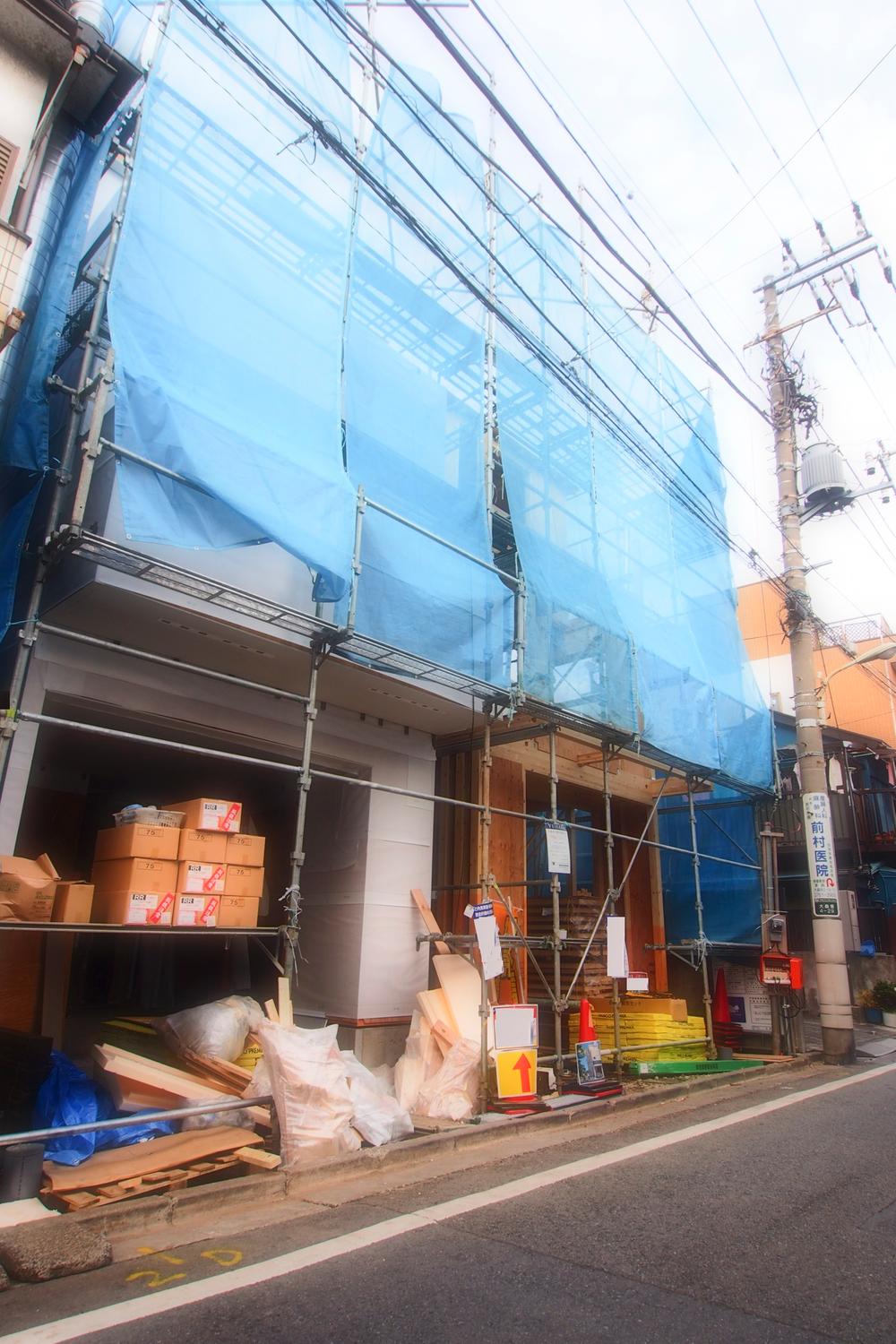 Local (12 May 2013) Shooting
現地(2013年12月)撮影
Local photos, including front road前面道路含む現地写真 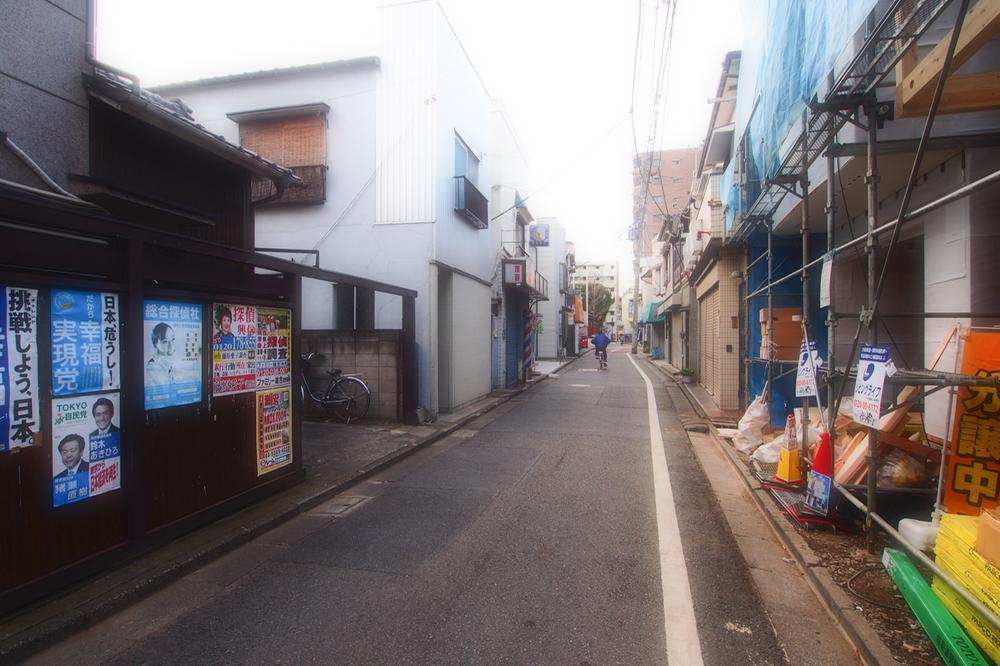 Local (12 May 2013) Shooting
現地(2013年12月)撮影
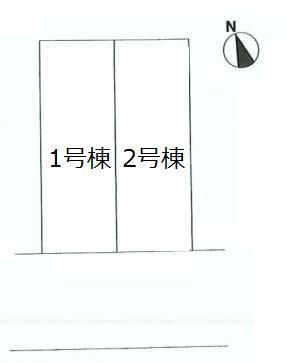 The entire compartment Figure
全体区画図
Otherその他 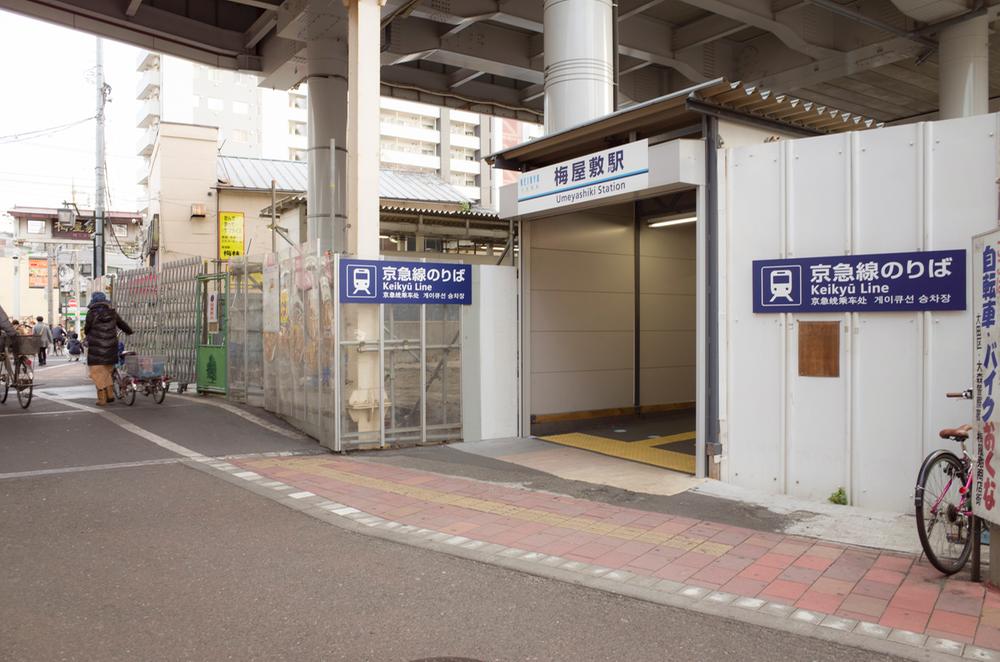 Keikyu main line "Umeyashiki" 800m to the station (10 minutes)
京急本線「梅屋敷」駅まで800m(10分)
Floor plan間取り図 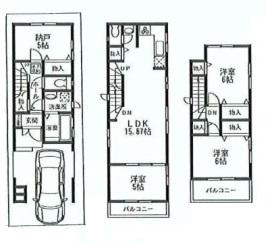 (Building 2), Price 43,800,000 yen, 3LDK+S, Land area 101.85 sq m , Building area 61.57 sq m
(2号棟)、価格4380万円、3LDK+S、土地面積101.85m2、建物面積61.57m2
Otherその他 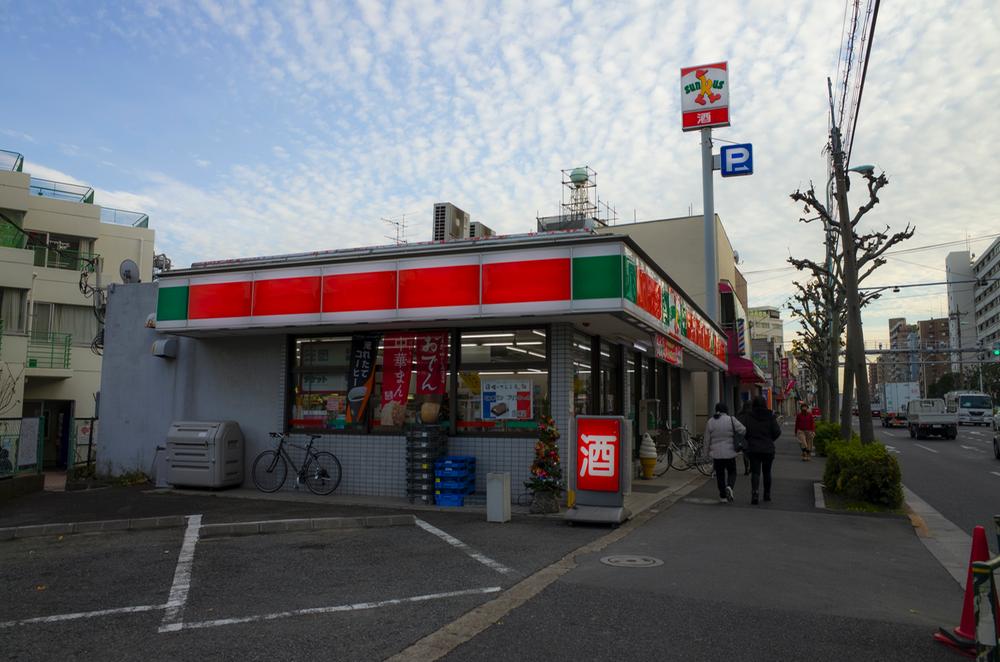 Until Sunkus 140m (2 minutes)
サンクスまで140m(2分)
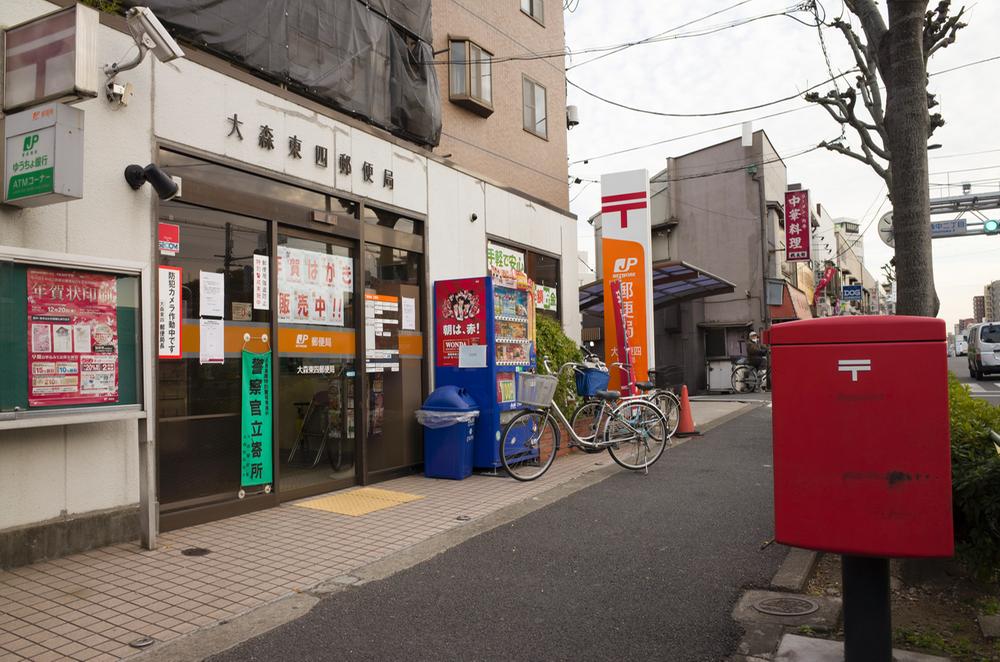 Until the post office 200m (3 minutes)
郵便局まで200m(3分)
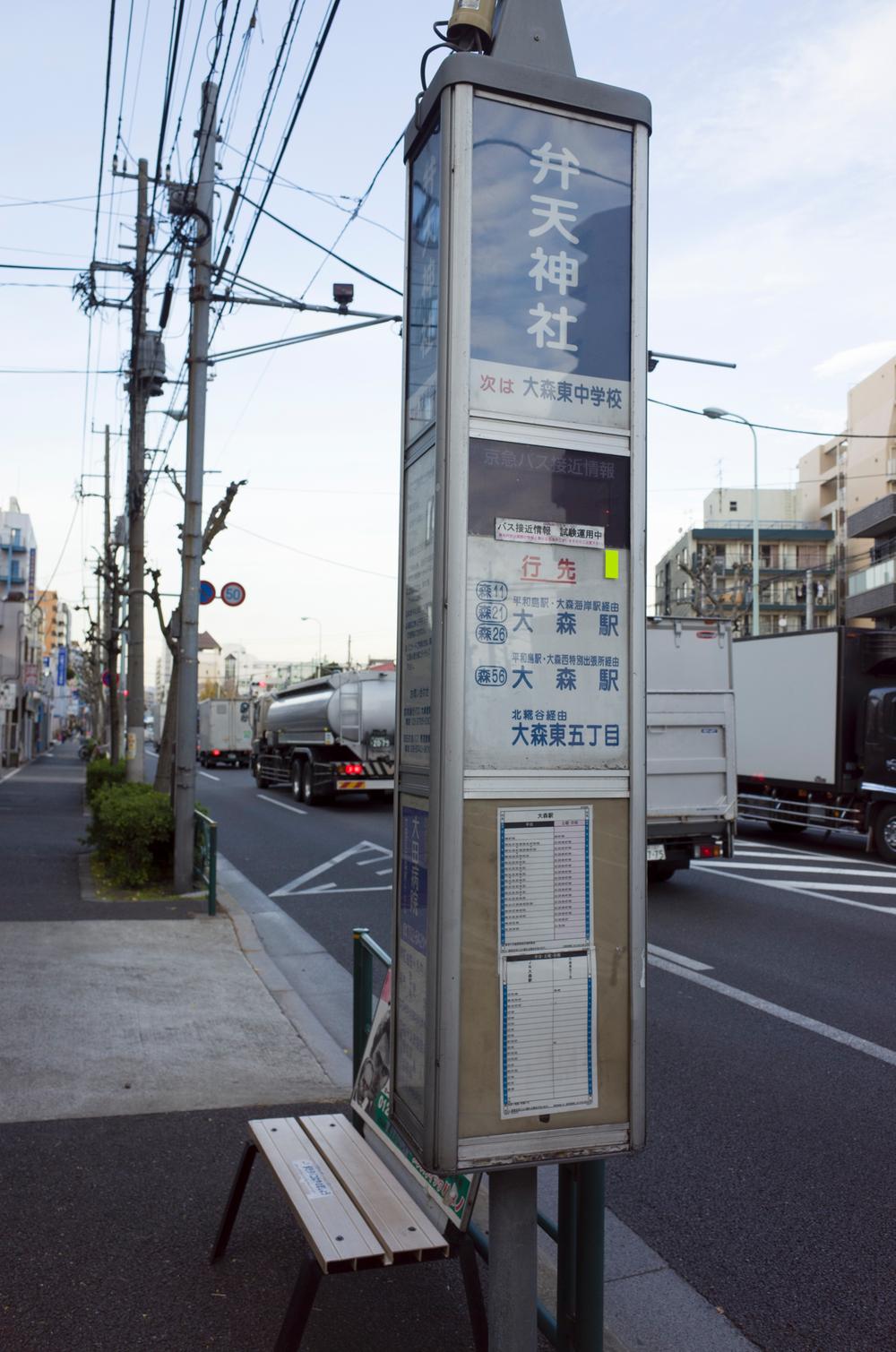 To the bus stop 130m (2 minutes)
バス停まで130m(2分)
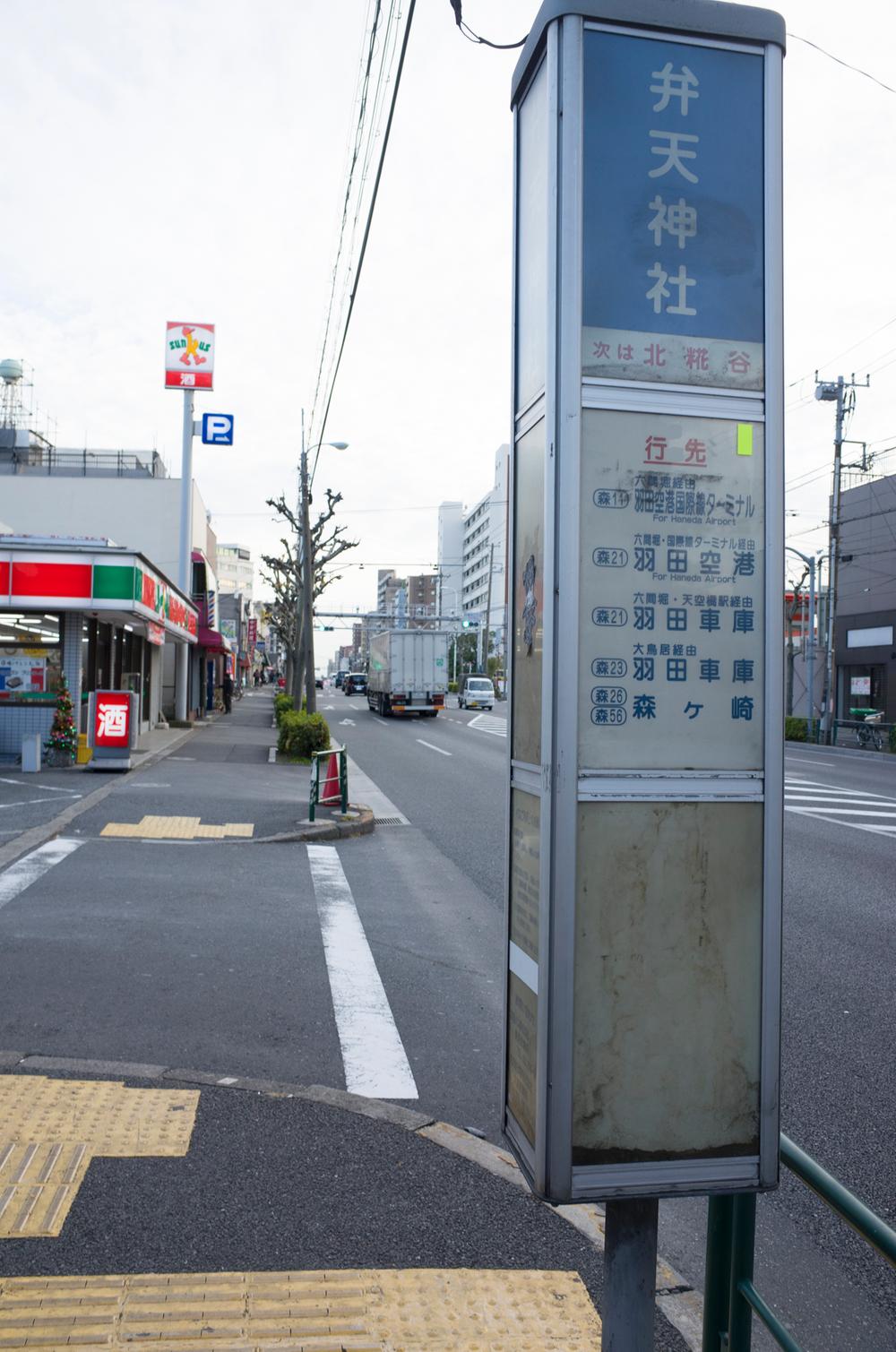 To the bus stop 130m (2 minutes)
バス停まで130m(2分)
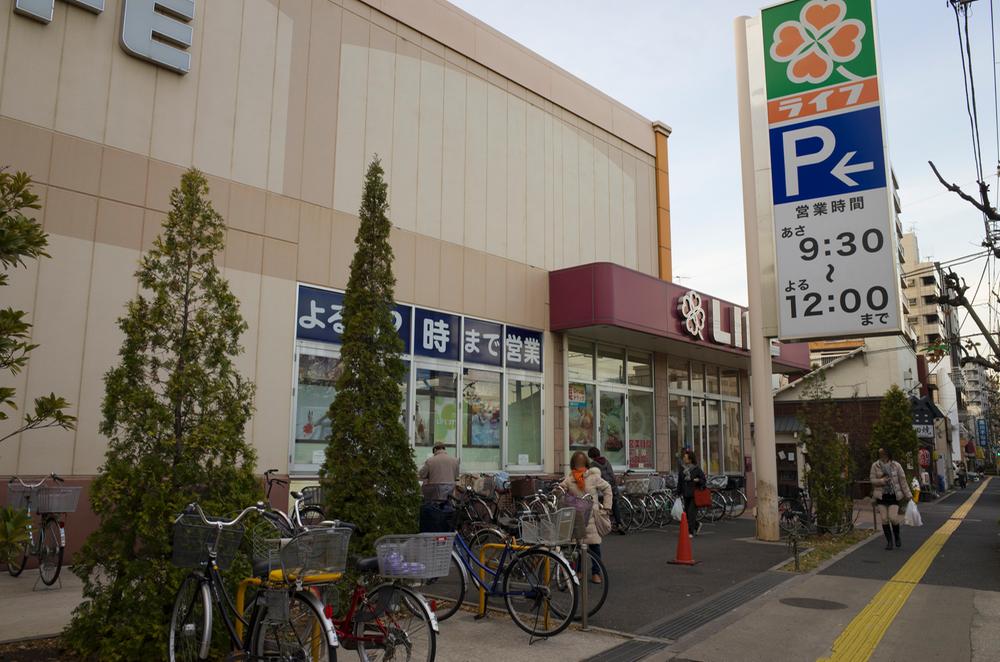 Until Life 300m (4 minutes)
ライフまで300m(4分)
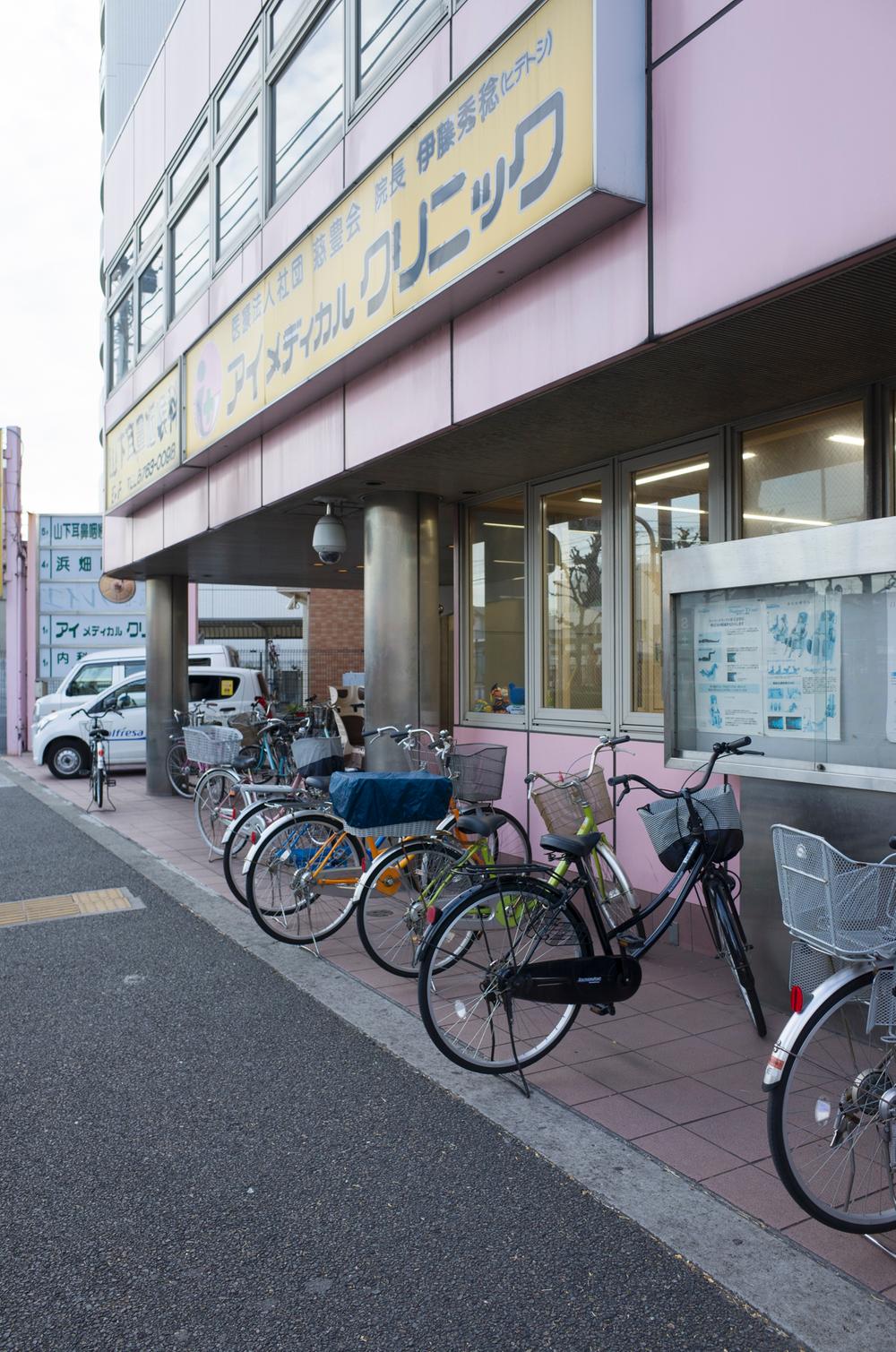 Eye Medical Clinic ・ Until Yamashita Otolaryngology 120m (2 minutes)
アイメディカルクリニック・山下耳鼻咽喉科まで120m(2分)
Location
|
















