New Homes » Kanto » Tokyo » Ota City
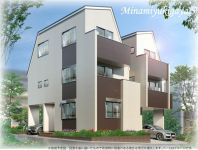 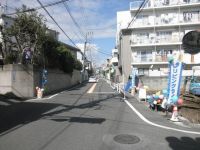
| | Ota-ku, Tokyo 東京都大田区 |
| Tokyu Ikegami Line "Yukigayaotsuka" walk 8 minutes 東急池上線「雪が谷大塚」歩8分 |
| Tokyu Ikegami Line "Yukigayaotsuka" Station 8-minute walk! small ・ Junior high school Ya, Park is located within a 5-minute walk, It is child-rearing in the happy environment. 6 Pledge more with all the living room storage, There is also attic storage, You can use a wide room 東急池上線「雪が谷大塚」駅徒歩8分!小・中学校や、公園が徒歩5分以内にあり、子育てに嬉しい環境です。全居室収納付きの6帖以上、小屋裏収納もあり、お部屋を広く使えます |
| 2 along the line more accessible, Or more before road 6m, Corner lot, City gas, Corresponding to the flat-35S, LDK18 tatami mats or more, Energy-saving water heaters, Super close, System kitchen, Bathroom Dryer, All room storage, Washbasin with shower, Face-to-face kitchen, Toilet 2 places, Bathroom 1 tsubo or more, Warm water washing toilet seat, The window in the bathroom, TV monitor interphone, Dish washing dryer, All room 6 tatami mats or more, Water filter, Three-story or more, Attic storage, Floor heating, 24-hour ventilation system, Charging equipment for electric vehicles (single-phase 200V), Quasi-fire-resistant buildings 2沿線以上利用可、前道6m以上、角地、都市ガス、フラット35Sに対応、LDK18畳以上、省エネ給湯器、スーパーが近い、システムキッチン、浴室乾燥機、全居室収納、シャワー付洗面台、対面式キッチン、トイレ2ヶ所、浴室1坪以上、温水洗浄便座、浴室に窓、TVモニタ付インターホン、食器洗乾燥機、全居室6畳以上、浄水器、3階建以上、屋根裏収納、床暖房、24時間換気システム、電気自動車用充電設備(単相200V)、準耐火建築物 |
Features pickup 特徴ピックアップ | | Corresponding to the flat-35S / 2 along the line more accessible / LDK18 tatami mats or more / Energy-saving water heaters / Super close / System kitchen / Bathroom Dryer / All room storage / Or more before road 6m / Corner lot / Washbasin with shower / Face-to-face kitchen / Toilet 2 places / Bathroom 1 tsubo or more / Warm water washing toilet seat / The window in the bathroom / TV monitor interphone / Dish washing dryer / All room 6 tatami mats or more / Water filter / Three-story or more / City gas / Attic storage / Floor heating フラット35Sに対応 /2沿線以上利用可 /LDK18畳以上 /省エネ給湯器 /スーパーが近い /システムキッチン /浴室乾燥機 /全居室収納 /前道6m以上 /角地 /シャワー付洗面台 /対面式キッチン /トイレ2ヶ所 /浴室1坪以上 /温水洗浄便座 /浴室に窓 /TVモニタ付インターホン /食器洗乾燥機 /全居室6畳以上 /浄水器 /3階建以上 /都市ガス /屋根裏収納 /床暖房 | Property name 物件名 | | [Grace Wood Blanche] Family freely To relax residence at 18 quires more than LDK. 【グレイスウッドブランシェ】18帖超のLDKで家族がのびのびと寛げる住まい。 | Price 価格 | | 56,800,000 yen 5680万円 | Floor plan 間取り | | 2LDK + S (storeroom) 2LDK+S(納戸) | Units sold 販売戸数 | | 1 units 1戸 | Total units 総戸数 | | 2 units 2戸 | Land area 土地面積 | | 59.33 sq m (measured) 59.33m2(実測) | Building area 建物面積 | | 103.03 sq m (measured) 103.03m2(実測) | Driveway burden-road 私道負担・道路 | | Road width: 6.1m ・ 8.0m 道路幅:6.1m・8.0m | Completion date 完成時期(築年月) | | 2014 end of March plan 2014年3月末予定 | Address 住所 | | Ota-ku, Tokyo Minamiyukigaya 3 東京都大田区南雪谷3 | Traffic 交通 | | Tokyu Ikegami Line "Yukigayaotsuka" walk 8 minutes
Tokyu Ikegami Line "Ishikawadai" walk 10 minutes
Tokyu Toyoko Line "Denenchofu" bus 14 minutes Qingming school under step 1 minute 東急池上線「雪が谷大塚」歩8分
東急池上線「石川台」歩10分
東急東横線「田園調布」バス14分清明学園下歩1分
| Related links 関連リンク | | [Related Sites of this company] 【この会社の関連サイト】 | Person in charge 担当者より | | Responsible Shataku Kenichi will correspond age in the team for the people of our customers: 30 Daigyokai experience: For one of the customers in the 11 years our company, Sales staff ・ team leader ・ Contract Division ・ Constitute a team of four people at the lowest loan Division, Each making full use of professional knowledge, In order to do our best to meet the needs of our customers 担当者宅建一人のお客様に対してチームで対応致します年齢:30代業界経験:11年当社では一人のお客様に対し、営業スタッフ・チームリーダー・契約課・ローン課の最低でも4名によるチームを構成し、それぞれプロフェッショナルな知識を駆使し、お客様のご要望にお応えすべく全力を尽くします | Contact お問い合せ先 | | TEL: 0800-603-1505 [Toll free] mobile phone ・ Also available from PHS
Caller ID is not notified
Please contact the "saw SUUMO (Sumo)"
If it does not lead, If the real estate company TEL:0800-603-1505【通話料無料】携帯電話・PHSからもご利用いただけます
発信者番号は通知されません
「SUUMO(スーモ)を見た」と問い合わせください
つながらない方、不動産会社の方は
| Building coverage, floor area ratio 建ぺい率・容積率 | | Kenpei rate: 60%, Volume ratio: 200% 建ペい率:60%、容積率:200% | Time residents 入居時期 | | 2014 end of March plan 2014年3月末予定 | Land of the right form 土地の権利形態 | | Ownership 所有権 | Structure and method of construction 構造・工法 | | Wooden three-story 木造3階建 | Use district 用途地域 | | One middle and high 1種中高 | Land category 地目 | | Residential land 宅地 | Other limitations その他制限事項 | | Height district, Quasi-fire zones 高度地区、準防火地域 | Overview and notices その他概要・特記事項 | | Contact: we will correspond team against one of the customers, Building confirmation number: H25A-JK.eX01243-021 No. 担当者:一人のお客様に対してチームで対応致します、建築確認番号:H25A-JK.eX01243-021号 | Company profile 会社概要 | | <Mediation> Minister of Land, Infrastructure and Transport (2) No. 007124 (Corporation) All Japan Real Estate Association (Corporation) metropolitan area real estate Fair Trade Council member (Ltd.) living life Kamata branch Yubinbango144-0051 Ota-ku, Tokyo Nishikamata 8-11-11 <仲介>国土交通大臣(2)第007124号(公社)全日本不動産協会会員 (公社)首都圏不動産公正取引協議会加盟(株)リビングライフ蒲田支店〒144-0051 東京都大田区西蒲田8-11-11 |
Local appearance photo現地外観写真 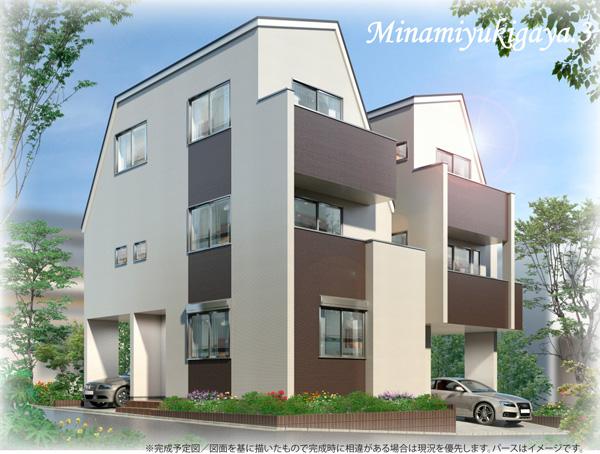 It is bright and airy corner lot (A Building left: Exterior view)
明るく風通しのよい角地です(A号棟左側:外観完成予想図)
Local photos, including front road前面道路含む現地写真 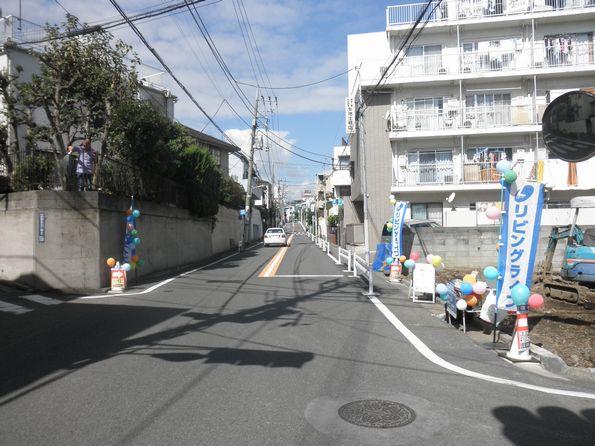 Corner lot of 6m × 8m, And out of your car is a happy (2013 September shooting)
6m×8mの角地、お車の出し入れもラクラクです(平成25年9月撮影)
Floor plan間取り図 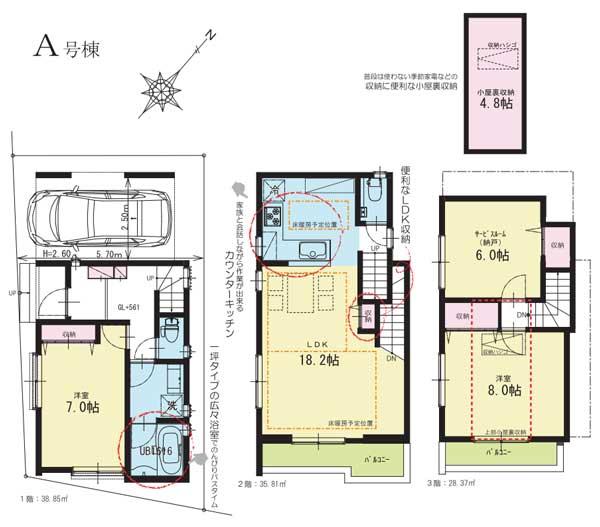 (A Building), Price 56,800,000 yen, 2LDK+S, Land area 59.33 sq m , Building area 103.03 sq m
(A号棟)、価格5680万円、2LDK+S、土地面積59.33m2、建物面積103.03m2
Primary school小学校 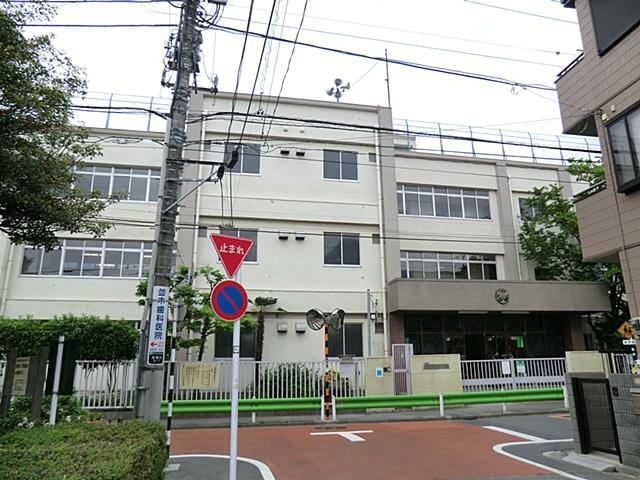 80m to Ota Ward Yukitani Elementary School
大田区立雪谷小学校まで80m
Junior high school中学校 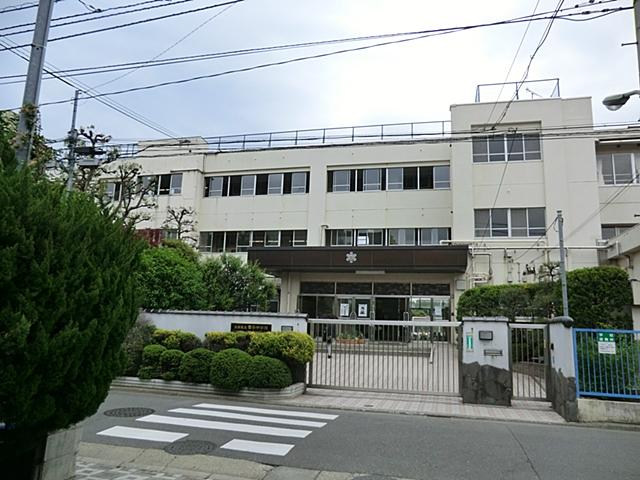 Ota 300m to stand Yukitani junior high school
大田区立雪谷中学校まで300m
Kindergarten ・ Nursery幼稚園・保育園 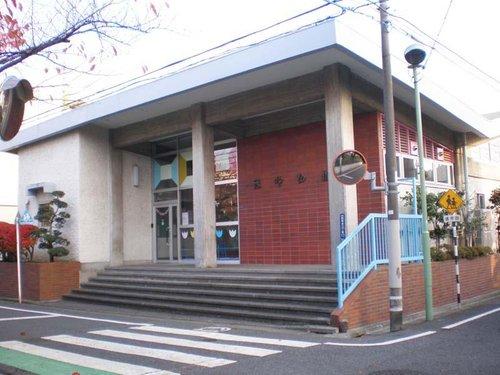 Qingming to kindergarten 230m
清明幼稚園まで230m
Park公園 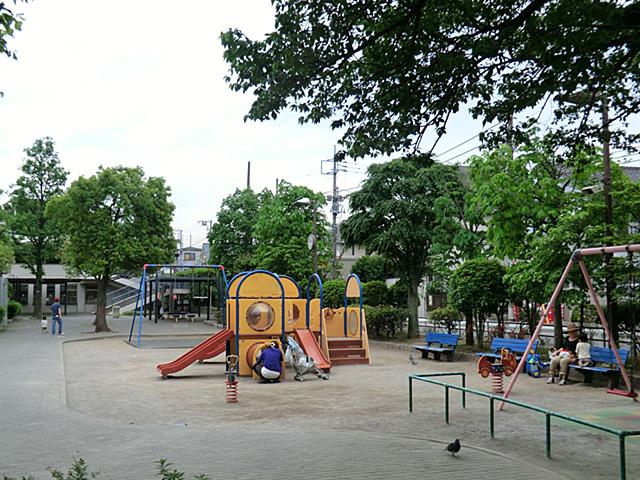 380m to the east, Chofu park
東調布公園まで380m
Supermarketスーパー 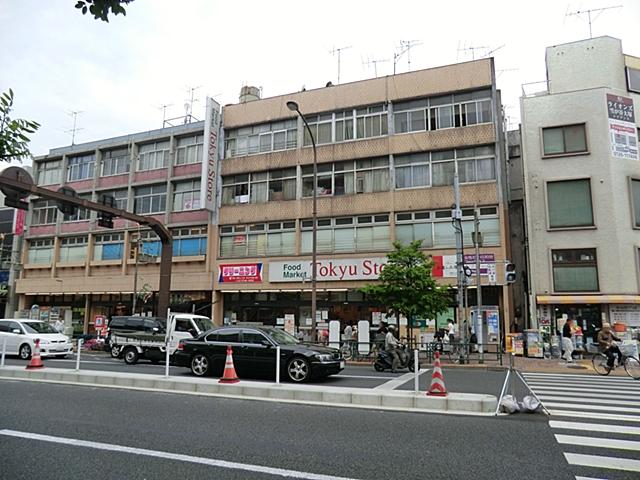 660m snow until the valley Tokyu Store Chain
雪が谷東急ストアまで660m
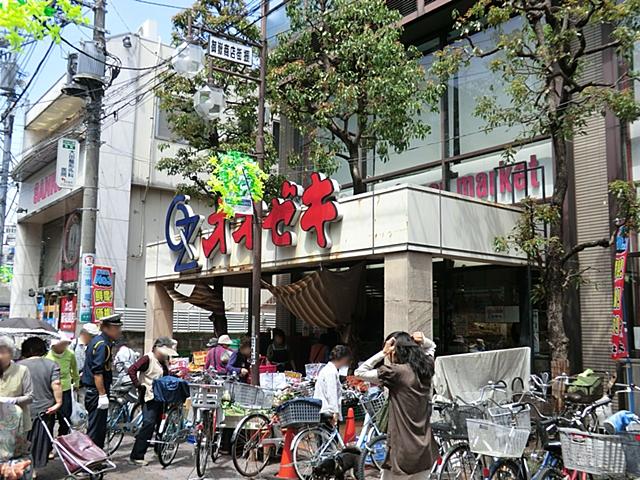 Super Ozeki Ontakesan to the store 530m
スーパーオオゼキ御嶽山店まで530m
Kindergarten ・ Nursery幼稚園・保育園 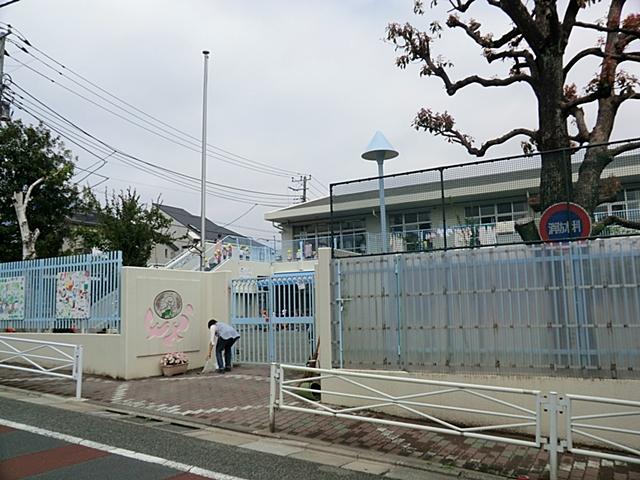 Social welfare corporation Shimada Welfare Association northern mountain-cho, 600m to nursery school
社会福祉法人島田福祉会北嶺町保育園まで600m
Hospital病院 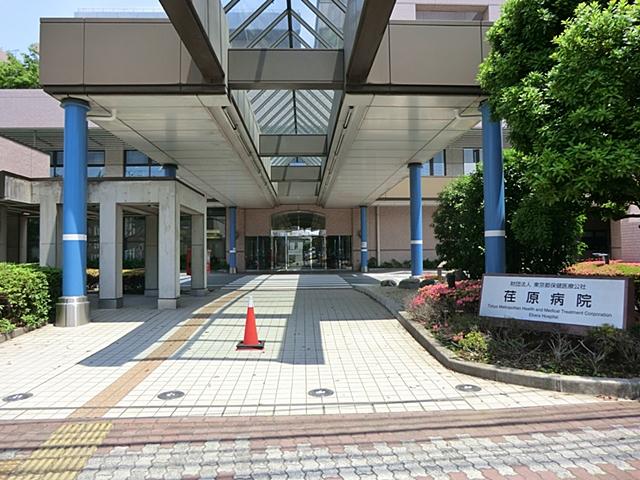 650m to the public interest Tokyo Metropolitan Health and Medical Treatment Corporation Ebara hospital
公益財団法人東京都保健医療公社荏原病院まで650m
Location
|












