New Homes » Kanto » Tokyo » Ota City
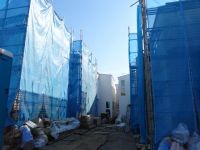 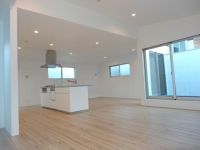
| | Ota-ku, Tokyo 東京都大田区 |
| Tokyu Toyoko Line "Tama River" walk 9 minutes 東急東横線「多摩川」歩9分 |
| 2014 January 11 (Saturday) ~ 2014 January 13 (Monday ・ Congratulation) complete showcase sneak preview held! 平成26年1月11日(土) ~ 平成26年1月13日(月・祝)完成披露内覧会開催! |
| A quiet residential area of "Denenchofu chome"! Car space two Bun'yu (by car). Flat 35S available. Island type kitchen. 4 Route 3 Station available (Tokyu Toyoko Line ・ Meguro Line ・ Tamagawa "Tama River" station walk 9 minutes, Tokyu Toyoko Line ・ Meguro Line "Denenchofu" station walk 13 minutes, Tokyu Ikegami Line "Yukigayaotsuka" station 12 minutes' walk. 「田園調布一丁目」の閑静な住宅地! カースペース2台分有(車種による)。フラット35S利用可能。アイランドタイプキッチン。4路線3駅利用可能(東急東横線・目黒線・多摩川線「多摩川」駅徒歩9分、東急東横線・目黒線「田園調布」駅徒歩13分、東急池上線「雪が谷大塚」駅徒歩12分。 |
Features pickup 特徴ピックアップ | | Corresponding to the flat-35S / Parking two Allowed / 2 along the line more accessible / LDK20 tatami mats or more / Fiscal year Available / Bathroom Dryer / All room storage / A quiet residential area / Face-to-face kitchen / Barrier-free / Toilet 2 places / Bathroom 1 tsubo or more / 2-story / Otobasu / TV monitor interphone / All living room flooring / Dish washing dryer / Floor heating フラット35Sに対応 /駐車2台可 /2沿線以上利用可 /LDK20畳以上 /年度内入居可 /浴室乾燥機 /全居室収納 /閑静な住宅地 /対面式キッチン /バリアフリー /トイレ2ヶ所 /浴室1坪以上 /2階建 /オートバス /TVモニタ付インターホン /全居室フローリング /食器洗乾燥機 /床暖房 | Event information イベント情報 | | Local guide Board (please make a reservation beforehand) schedule / January 11 (Saturday) ~ January 13 (Monday) Time / 10:00 ~ 17:00 現地案内会(事前に必ず予約してください)日程/1月11日(土曜日) ~ 1月13日(月曜日)時間/10:00 ~ 17:00 | Price 価格 | | 86,500,000 yen ~ 93,500,000 yen 8650万円 ~ 9350万円 | Floor plan 間取り | | 2LDK + S (storeroom) ~ 3LDK + S (storeroom) 2LDK+S(納戸) ~ 3LDK+S(納戸) | Units sold 販売戸数 | | 4 units 4戸 | Total units 総戸数 | | 4 units 4戸 | Land area 土地面積 | | 112.97 sq m ~ 133.31 sq m (34.17 tsubo ~ 40.32 square meters) 112.97m2 ~ 133.31m2(34.17坪 ~ 40.32坪) | Building area 建物面積 | | 103.59 sq m ~ 108.21 sq m (31.33 tsubo ~ 32.73 square meters) 103.59m2 ~ 108.21m2(31.33坪 ~ 32.73坪) | Driveway burden-road 私道負担・道路 | | (B Building) contains the alley-like portion about 41m2. (C Building) alley pledge part about 42m2 will include. (B号棟)路地状部分約41m2が含まれます。(C号棟)路地帖部分約42m2が含まれます。 | Completion date 完成時期(築年月) | | Mid-January 2014 2014年1月中旬予定 | Address 住所 | | Ota-ku, Tokyo Denenchofu 1 東京都大田区田園調布1 | Traffic 交通 | | Tokyu Toyoko Line "Tama River" walk 9 minutes
Tokyu Toyoko Line "Denenchofu" walk 13 minutes
Tokyu Ikegami Line "Yukigayaotsuka" walk 12 minutes 東急東横線「多摩川」歩9分
東急東横線「田園調布」歩13分
東急池上線「雪が谷大塚」歩12分
| Related links 関連リンク | | [Related Sites of this company] 【この会社の関連サイト】 | Contact お問い合せ先 | | TEL: 0800-600-0770 [Toll free] mobile phone ・ Also available from PHS
Caller ID is not notified
Please contact the "saw SUUMO (Sumo)"
If it does not lead, If the real estate company TEL:0800-600-0770【通話料無料】携帯電話・PHSからもご利用いただけます
発信者番号は通知されません
「SUUMO(スーモ)を見た」と問い合わせください
つながらない方、不動産会社の方は
| Building coverage, floor area ratio 建ぺい率・容積率 | | Kenpei rate: 50%, Volume ratio: 100% 建ペい率:50%、容積率:100% | Time residents 入居時期 | | February 2014 early schedule 2014年2月上旬予定 | Land of the right form 土地の権利形態 | | Ownership 所有権 | Structure and method of construction 構造・工法 | | Wooden 2-story (2 × 4 construction method) 木造2階建(2×4工法) | Construction 施工 | | (Stock) Tokyo assembly (株)東京組 | Use district 用途地域 | | One low-rise 1種低層 | Land category 地目 | | Residential land 宅地 | Other limitations その他制限事項 | | Regulations have by the Landscape Act, Quasi-fire zones, Height ceiling Yes 景観法による規制有、準防火地域、高さ最高限度有 | Overview and notices その他概要・特記事項 | | Building confirmation number: (A Building) first H25A-JK.eX00440-01 other 建築確認番号:(A号棟)第H25A-JK.eX00440-01 他 | Company profile 会社概要 | | <Mediation> Minister of Land, Infrastructure and Transport (3) No. 006,101 (one company) Property distribution management Association (Corporation) metropolitan area real estate Fair Trade Council member Nomura brokerage + head office sales department Nomura Real Estate Urban Net Co., Ltd. 160-0023 Tokyo Nishi-Shinjuku, Shinjuku-ku, 1-26-2 Shinjuku Nomura Building B2 floor <仲介>国土交通大臣(3)第006101号(一社)不動産流通経営協会会員 (公社)首都圏不動産公正取引協議会加盟野村の仲介+本店営業部野村不動産アーバンネット(株)〒160-0023 東京都新宿区西新宿1-26-2 新宿野村ビルB2階 |
Local appearance photo現地外観写真 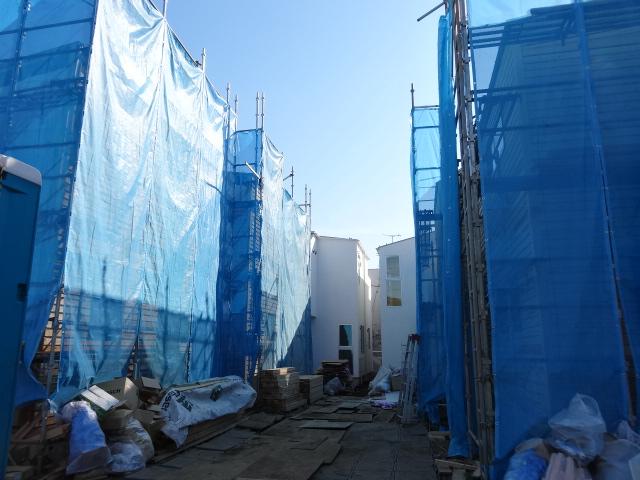 Local (12 May 2013) Shooting
現地(2013年12月)撮影
Livingリビング 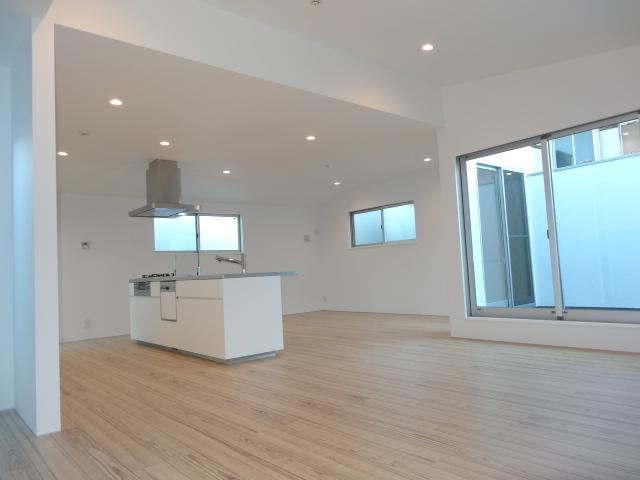 B Building. Living-dining kitchen (12 May 2013) Shooting
B号棟。リビングダイニングキッチン(2013年12月)撮影
Local appearance photo現地外観写真 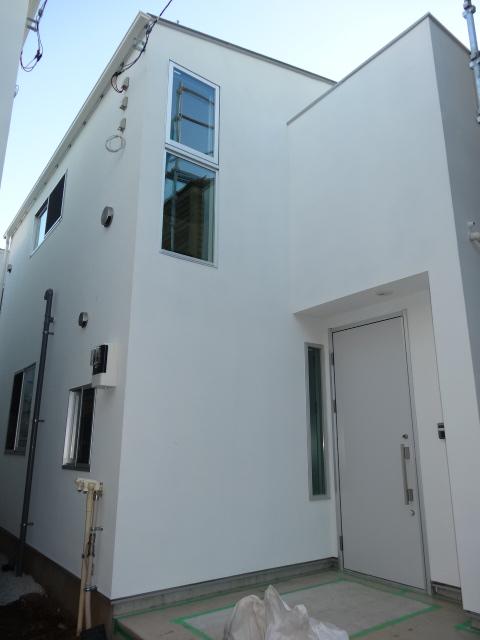 B Building (December 2013) Shooting
B号棟(2013年12月)撮影
Floor plan間取り図 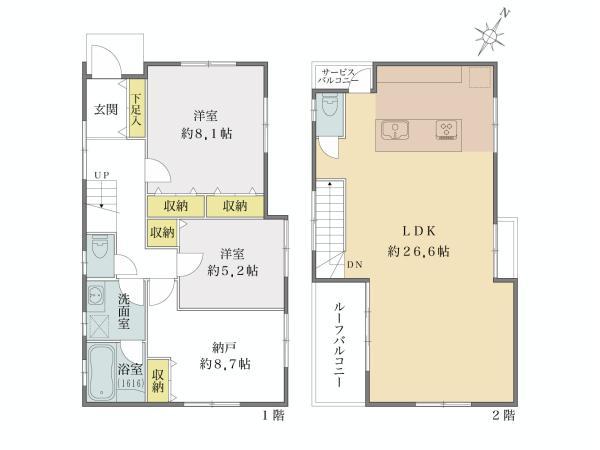 (A Building), Price 91,500,000 yen, 2LDK+S, Land area 112.97 sq m , Building area 103.59 sq m
(A号棟)、価格9150万円、2LDK+S、土地面積112.97m2、建物面積103.59m2
Local appearance photo現地外観写真 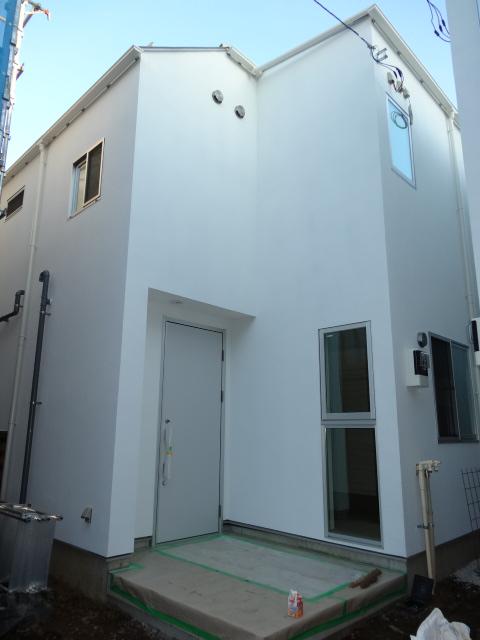 C Building site (December 2013) Shooting
C号棟現地(2013年12月)撮影
Bathroom浴室 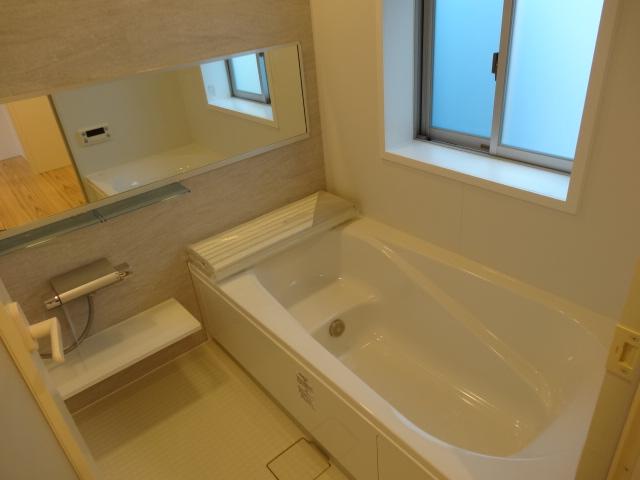 C Building. With bathroom dryer Otobasu (December 2013) Shooting.
C号棟。浴室乾燥機付オートバス(2013年12月)撮影。
Kitchenキッチン 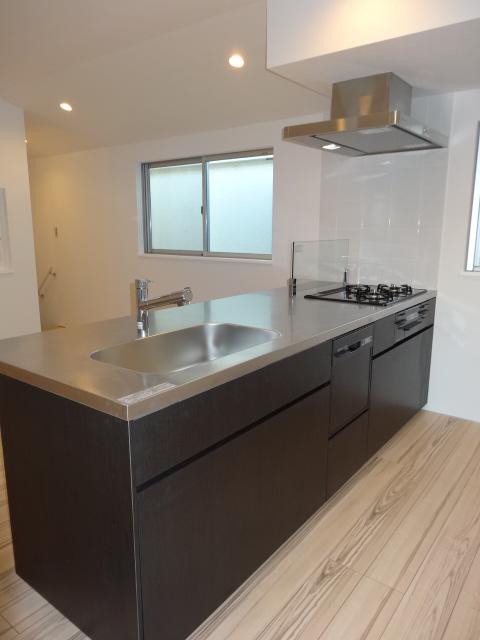 C Building (December 2013) Shooting
C号棟(2013年12月)撮影
Wash basin, toilet洗面台・洗面所 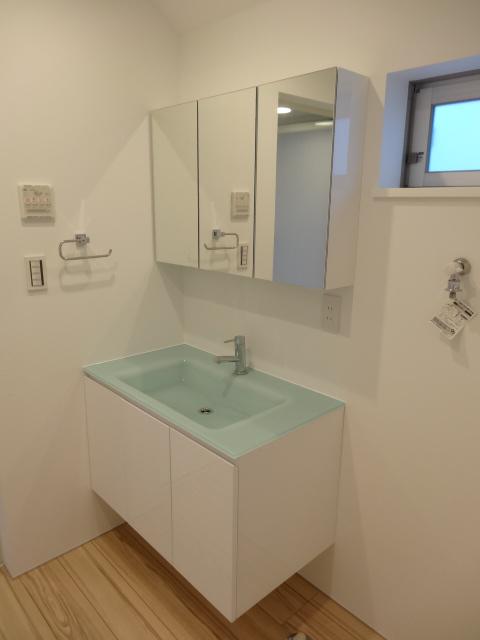 C Building wash basin (12 May 2013) Shooting
C号棟洗面台(2013年12月)撮影
Toiletトイレ 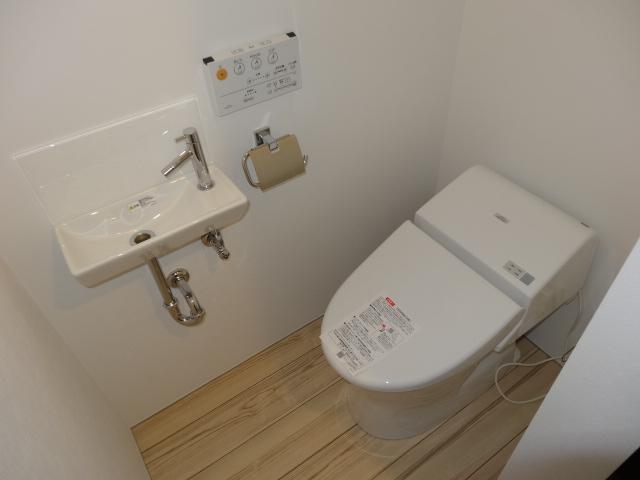 C Building toilet (December 2013) Shooting
C号棟トイレ(2013年12月)撮影
Station駅 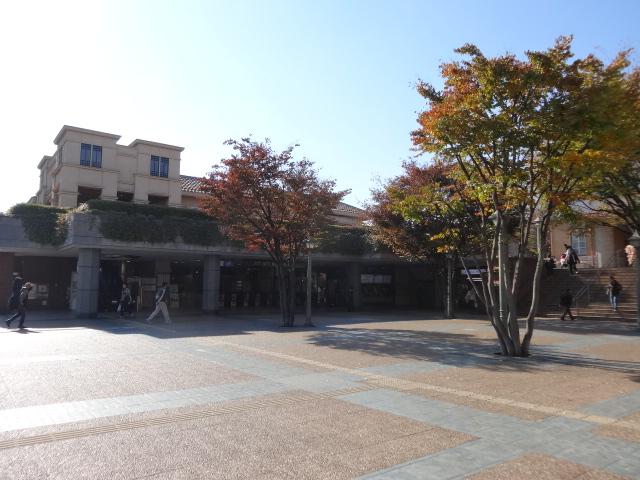 Tokyu Toyoko Line "Denenchofu" 1023m to the station
東急東横線「田園調布」駅まで1023m
Other introspectionその他内観 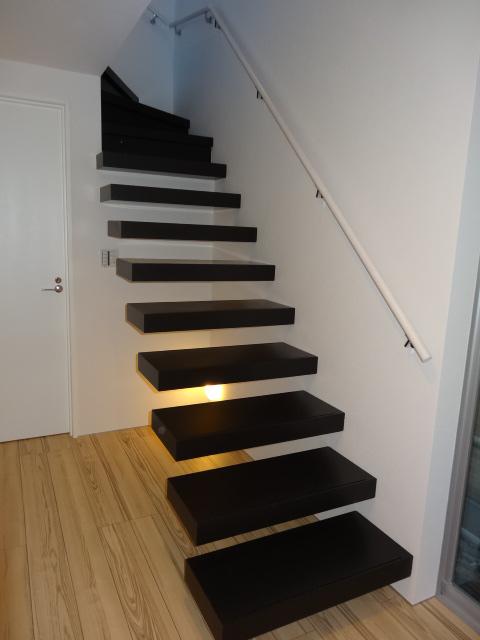 B Building stairs (12 May 2013) Shooting
B号棟階段(2013年12月)撮影
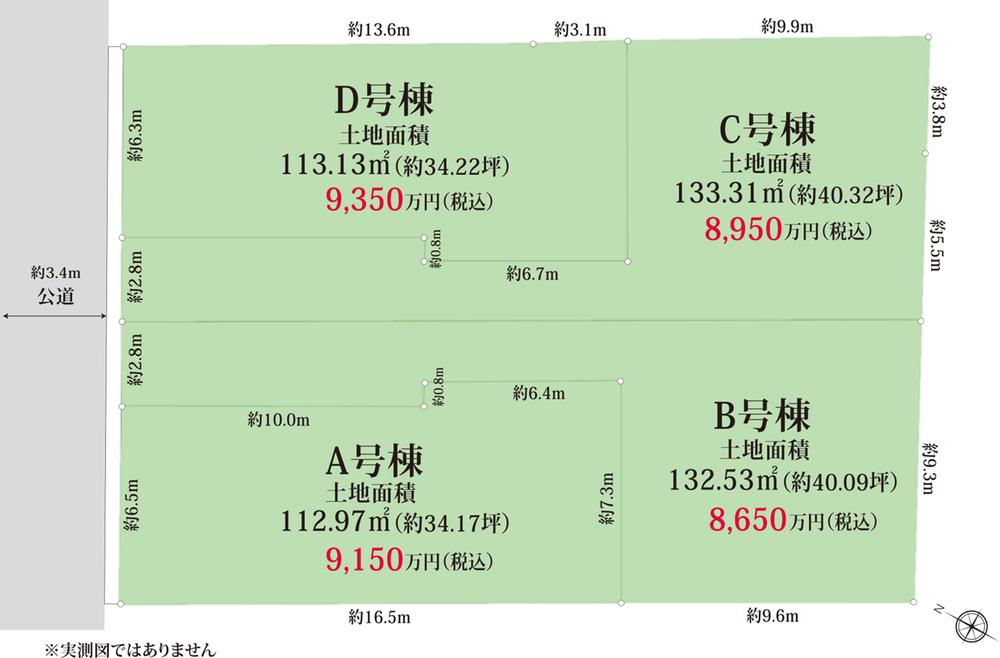 The entire compartment Figure
全体区画図
Otherその他 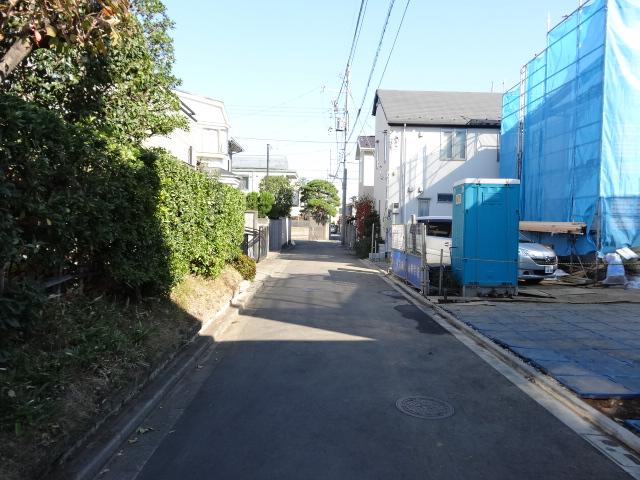 Frontal road
前面道路
Floor plan間取り図 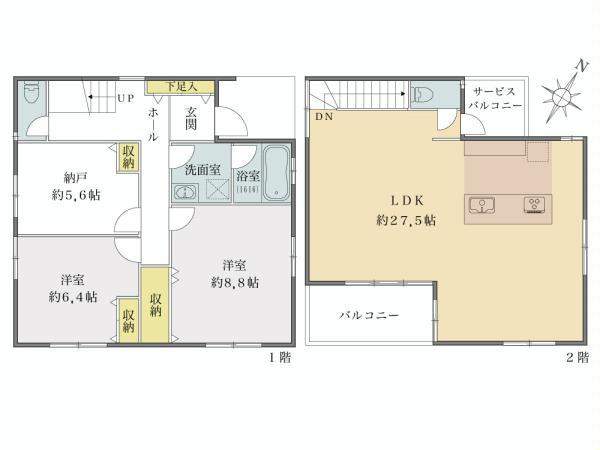 (B Building), Price 86,500,000 yen, 2LDK+S, Land area 132.53 sq m , Building area 108.21 sq m
(B号棟)、価格8650万円、2LDK+S、土地面積132.53m2、建物面積108.21m2
Kindergarten ・ Nursery幼稚園・保育園 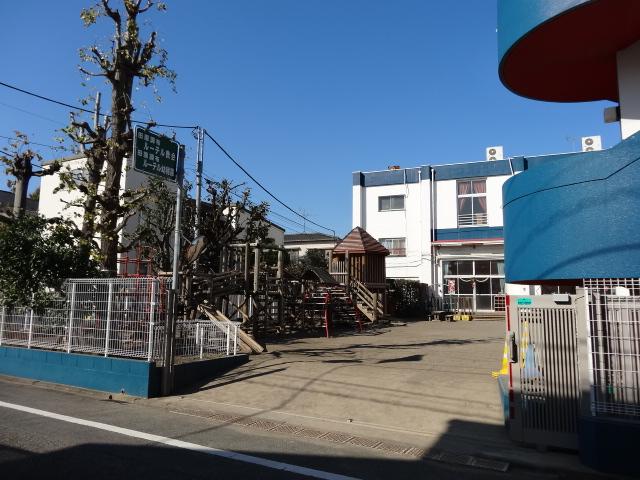 Denenchofu Ruteru to kindergarten 735m
田園調布ルテール幼稚園まで735m
Floor plan間取り図 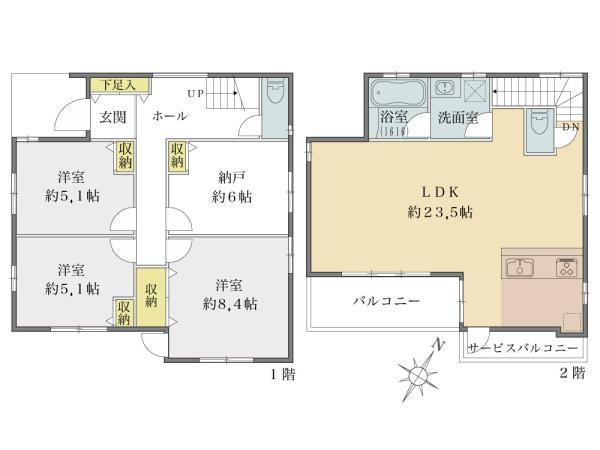 (C Building), Price 89,500,000 yen, 3LDK+S, Land area 133.31 sq m , Building area 108.06 sq m
(C号棟)、価格8950万円、3LDK+S、土地面積133.31m2、建物面積108.06m2
Primary school小学校 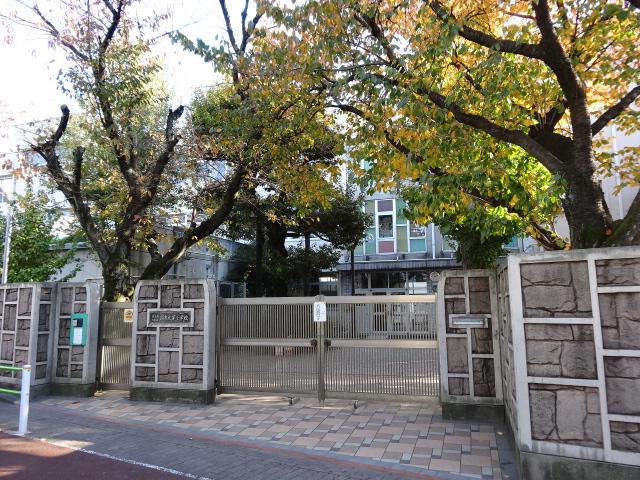 538m to Ota Ward Chofu Otsuka Elementary School
大田区立調布大塚小学校まで538m
Floor plan間取り図 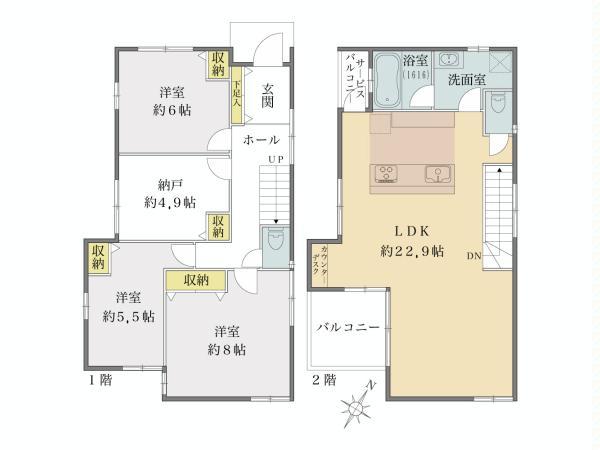 (D Building), Price 93,500,000 yen, 3LDK+S, Land area 113.13 sq m , Building area 104.9 sq m
(D号棟)、価格9350万円、3LDK+S、土地面積113.13m2、建物面積104.9m2
Junior high school中学校 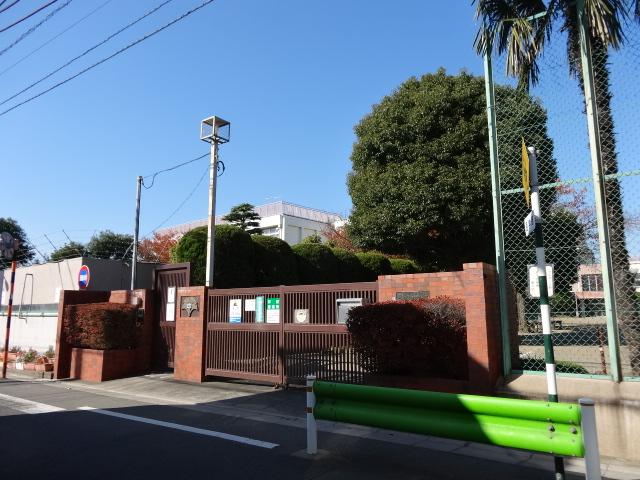 891m to Ota Ward Denenchofu Junior High School
大田区立田園調布中学校まで891m
Supermarketスーパー 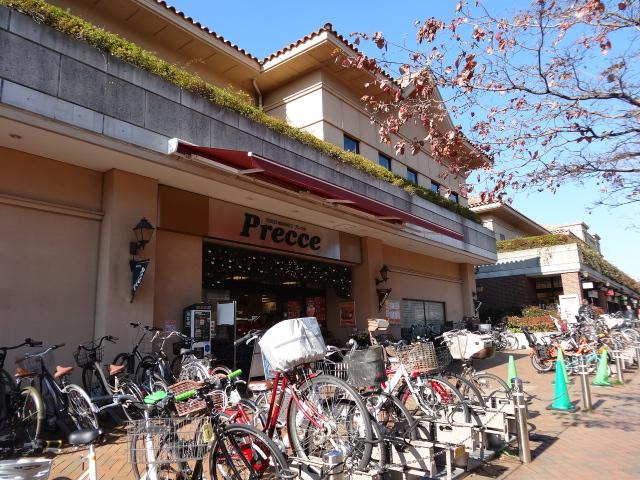 Puresse until Denenchofu shop 1010m
プレッセ田園調布店まで1010m
Location
|





















