New Homes » Kanto » Tokyo » Ota City
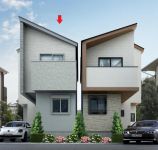 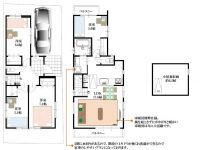
| | Ota-ku, Tokyo 東京都大田区 |
| Keikyu main line "Heiwajima" walk 6 minutes 京急本線「平和島」歩6分 |
| Immediate Available, System kitchen, Bathroom Dryer, All room storage, LDK15 tatami mats or more, Shaping land, Face-to-face kitchen, Bathroom 1 tsubo or more, 2-story, All living room flooring, City gas, Floor heating 即入居可、システムキッチン、浴室乾燥機、全居室収納、LDK15畳以上、整形地、対面式キッチン、浴室1坪以上、2階建、全居室フローリング、都市ガス、床暖房 |
| Immediate Available, System kitchen, Bathroom Dryer, All room storage, LDK15 tatami mats or more, Shaping land, Face-to-face kitchen, Bathroom 1 tsubo or more, 2-story, All living room flooring, City gas, Floor heating 即入居可、システムキッチン、浴室乾燥機、全居室収納、LDK15畳以上、整形地、対面式キッチン、浴室1坪以上、2階建、全居室フローリング、都市ガス、床暖房 |
Features pickup 特徴ピックアップ | | Immediate Available / System kitchen / Bathroom Dryer / All room storage / LDK15 tatami mats or more / Shaping land / Face-to-face kitchen / Bathroom 1 tsubo or more / 2-story / All living room flooring / City gas / Floor heating 即入居可 /システムキッチン /浴室乾燥機 /全居室収納 /LDK15畳以上 /整形地 /対面式キッチン /浴室1坪以上 /2階建 /全居室フローリング /都市ガス /床暖房 | Price 価格 | | 42,800,000 yen 4280万円 | Floor plan 間取り | | 4LDK + S (storeroom) 4LDK+S(納戸) | Units sold 販売戸数 | | 1 units 1戸 | Land area 土地面積 | | 82.66 sq m 82.66m2 | Building area 建物面積 | | 92.88 sq m 92.88m2 | Driveway burden-road 私道負担・道路 | | Nothing, North 5.5m width 無、北5.5m幅 | Completion date 完成時期(築年月) | | November 2013 2013年11月 | Address 住所 | | Ota-ku, Tokyo Omorinishi 2 東京都大田区大森西2 | Traffic 交通 | | Keikyu main line "Heiwajima" walk 6 minutes 京急本線「平和島」歩6分
| Related links 関連リンク | | [Related Sites of this company] 【この会社の関連サイト】 | Contact お問い合せ先 | | TEL: 0800-603-7102 [Toll free] mobile phone ・ Also available from PHS
Caller ID is not notified
Please contact the "saw SUUMO (Sumo)"
If it does not lead, If the real estate company TEL:0800-603-7102【通話料無料】携帯電話・PHSからもご利用いただけます
発信者番号は通知されません
「SUUMO(スーモ)を見た」と問い合わせください
つながらない方、不動産会社の方は
| Expenses 諸費用 | | Rent: 15,540 yen / Month 地代:1万5540円/月 | Building coverage, floor area ratio 建ぺい率・容積率 | | 60% ・ 200% 60%・200% | Time residents 入居時期 | | Immediate available 即入居可 | Land of the right form 土地の権利形態 | | Leasehold (Old), Leasehold period new 20 years 賃借権(旧)、借地期間新規20年 | Structure and method of construction 構造・工法 | | Wooden 2-story 木造2階建 | Use district 用途地域 | | One dwelling 1種住居 | Overview and notices その他概要・特記事項 | | Facilities: Public Water Supply, This sewage, City gas, Parking: Car Port 設備:公営水道、本下水、都市ガス、駐車場:カーポート | Company profile 会社概要 | | <Mediation> Governor of Tokyo (2) No. 086230 (Corporation) Tokyo Metropolitan Government Building Lots and Buildings Transaction Business Association (Corporation) metropolitan area real estate Fair Trade Council member (Ltd.) Clark ・ House Yubinbango152-0002 Meguro-ku, Tokyo Megurohon cho 5-13-3 <仲介>東京都知事(2)第086230号(公社)東京都宅地建物取引業協会会員 (公社)首都圏不動産公正取引協議会加盟(株)クラーク・ハウス〒152-0002 東京都目黒区目黒本町5-13-3 |
Rendering (appearance)完成予想図(外観) 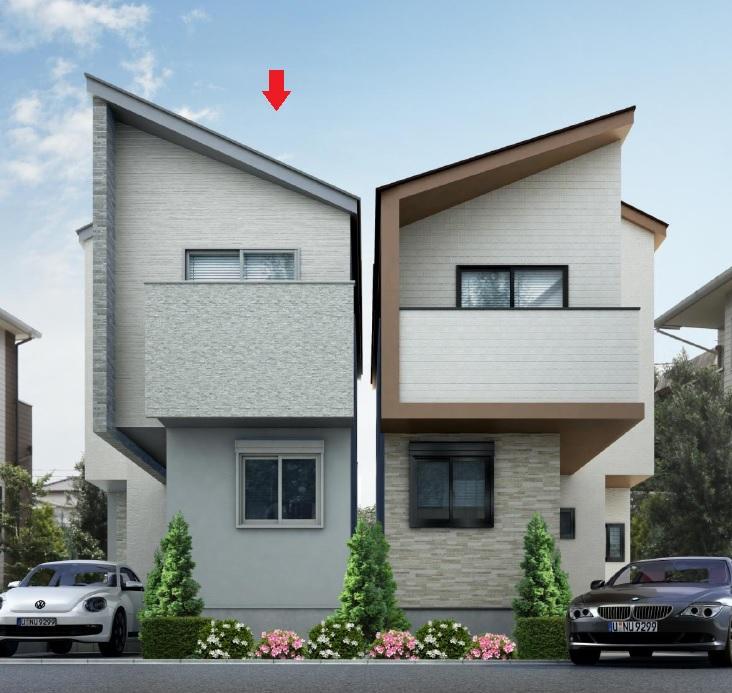 Rendering
完成予想図
Floor plan間取り図 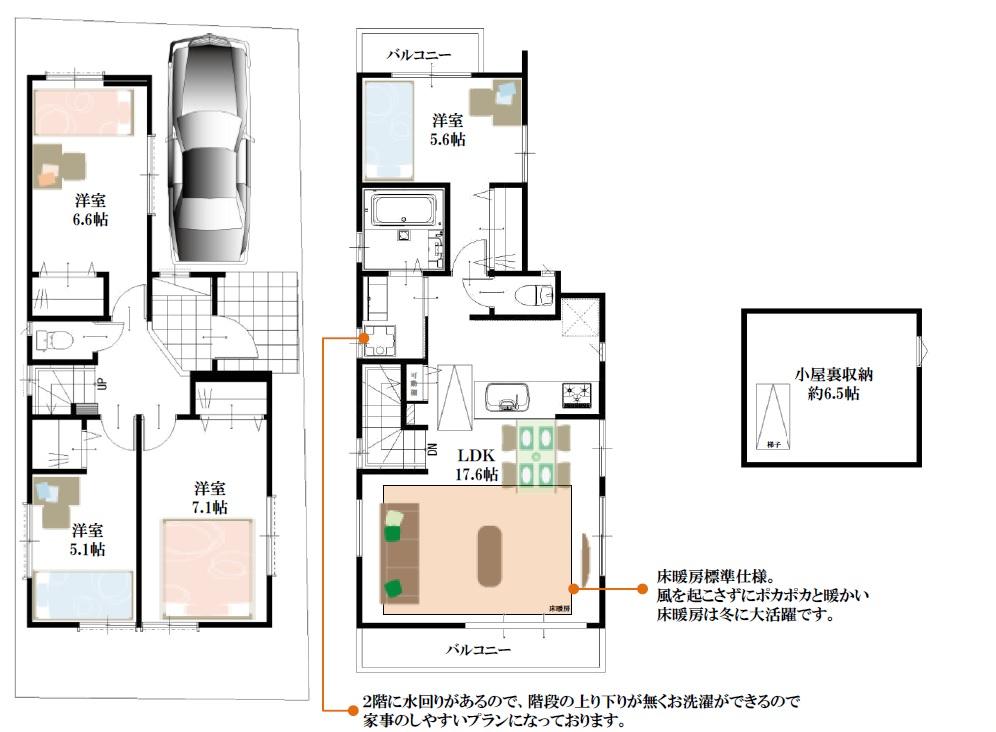 42,800,000 yen, 4LDK + S (storeroom), Land area 82.66 sq m , Building area 92.88 sq m
4280万円、4LDK+S(納戸)、土地面積82.66m2、建物面積92.88m2
Same specifications photo (kitchen)同仕様写真(キッチン) 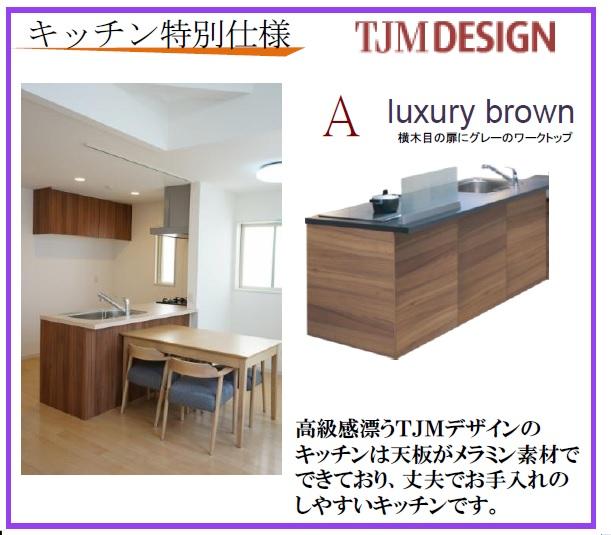 Same specifications
同仕様
Location
|




